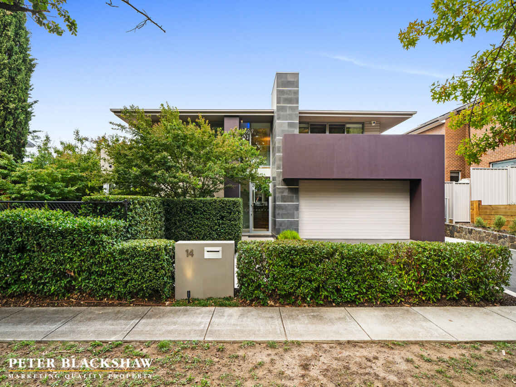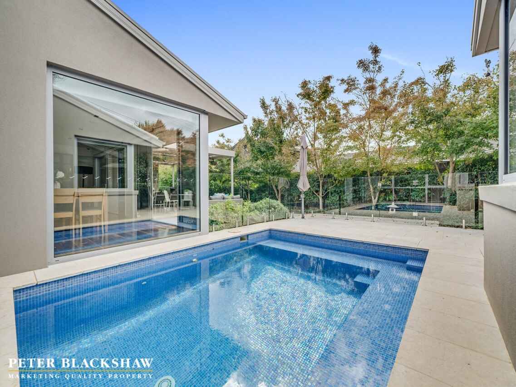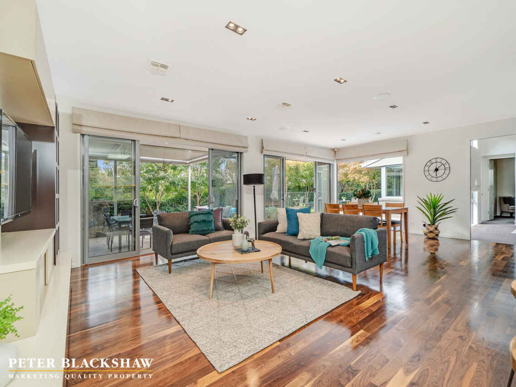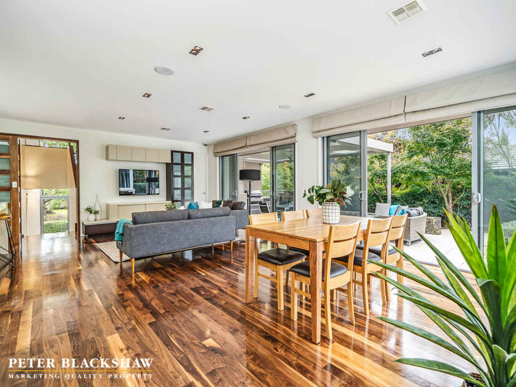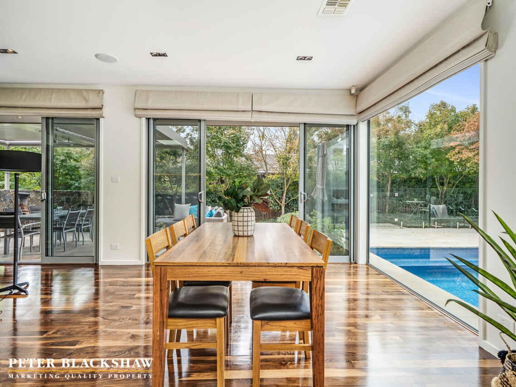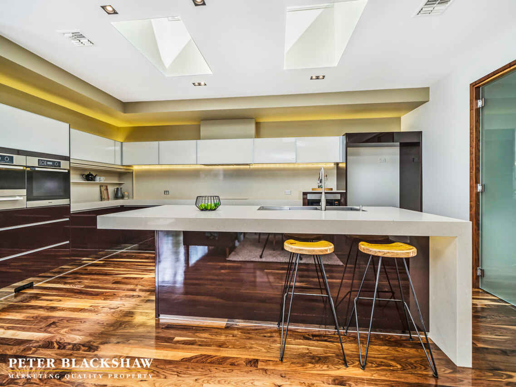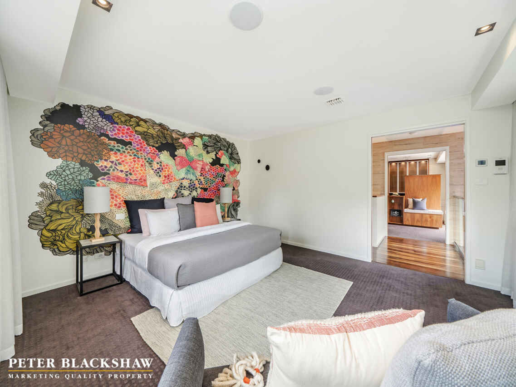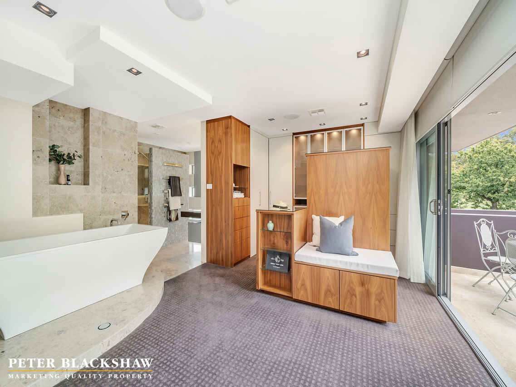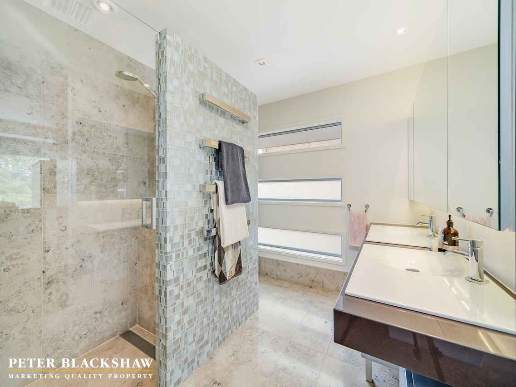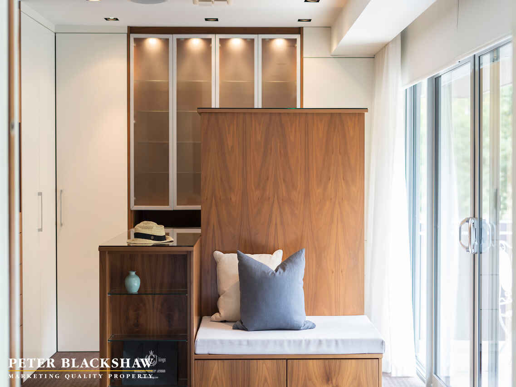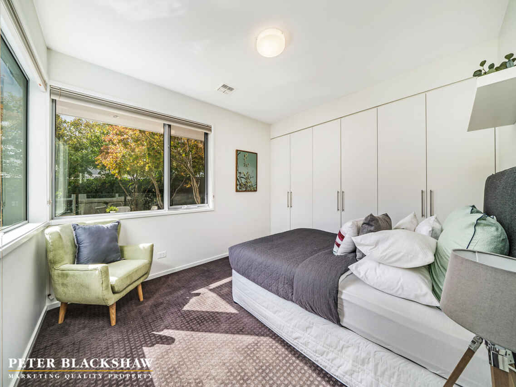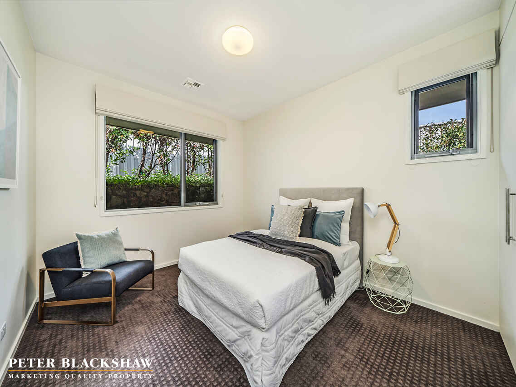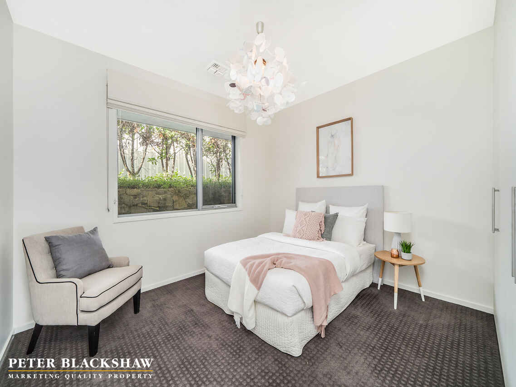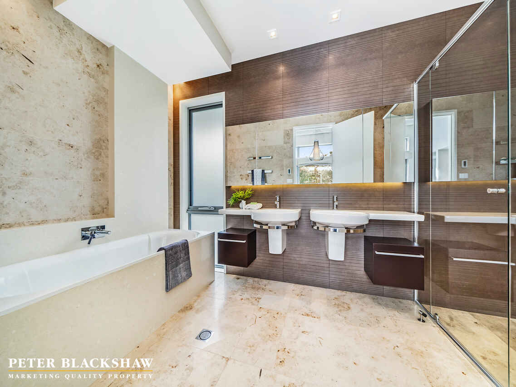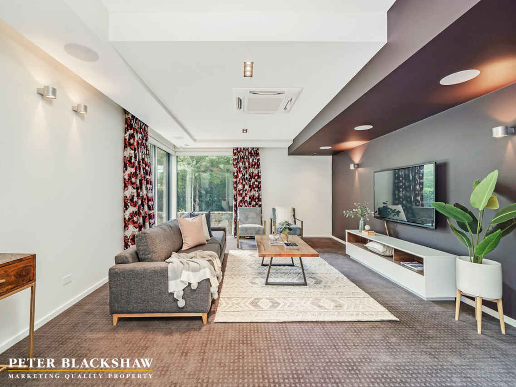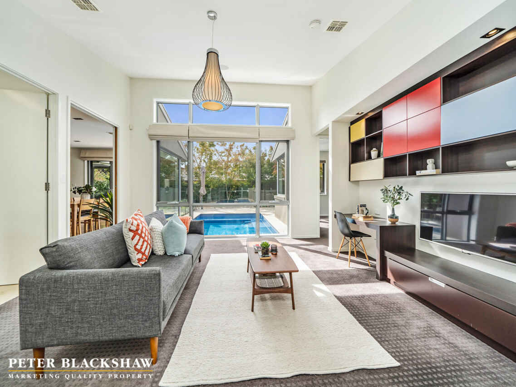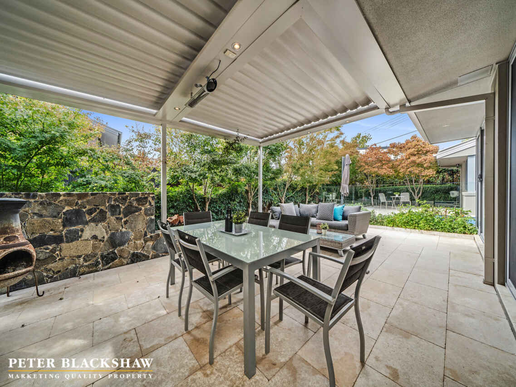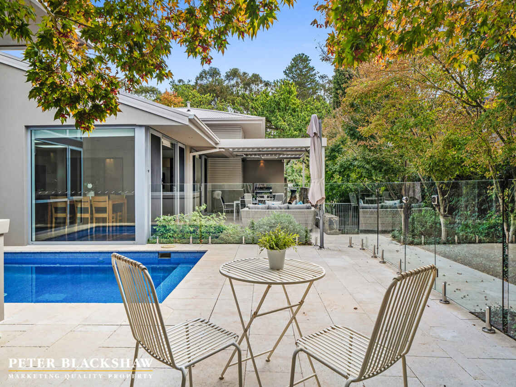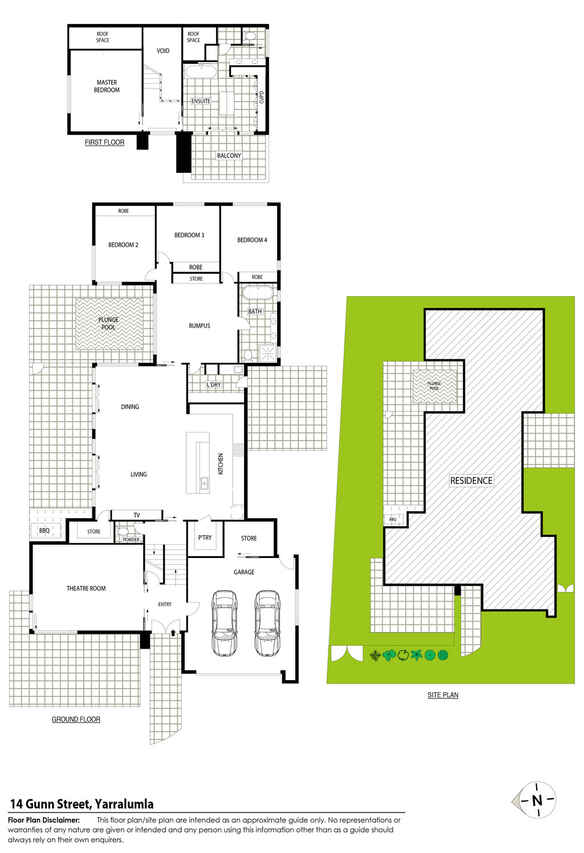Award Winning Masterpiece in Tranquil Yarralumla
Sold
Location
14 Gunn Street
Yarralumla ACT 2600
Details
4
2
2
EER: 3.5
House
Sold
Land area: | 810 sqm (approx) |
Building size: | 286 sqm (approx) |
Architecturally designed with clean lines and innovative thought, this stunning property is quality built and offers timeless appeal. A refined but contrasting mix of bold features and elegant touches provide essential elements which maximise light, warmth and space, making this home comfortable throughout all seasons. Its design - inside and out - is sleek, luxurious with high attention to detail. Constructed and finished to a premium standard, this magnificent residence achieved the 2011 HIA Display Home of the Year, built by multi-award winning Better Building Services.
Configured over three levels the home is designed on an impressive scale and provides wonderful light-filled spaces catering for every scenario and a growing family. The home is brimming with high quality fixtures and fittings and the expansive layout is highlighted with beautiful American Walnut solid hardwood timber flooring.
Perfectly oriented to the north, with full height floor to ceiling glass, is the heart of the home with an open plan kitchen and living region seamlessly leading to an outdoor alfresco and pool area. A striking designer kitchen is emphasised with an expansive Caesarstone kitchen island bench and breakfast bar, walk-in pantry and high end Miele appliances.
A well organised floorplan comprises four extra-large bedrooms, spacious living rooms including home theatre and rumpus rooms, ensuring ample space for family living comfort. The master bedroom is segregated on the upper level featuring an enormous luxurious dressing room and beautiful designer his and hers ensuite, with free standing bathtub.
The ideal positioning means reasonable walking distance to the local shops and cafes, Lake Burley Griffin, Weston Park, Royal Canberra Golf Club and to public transport. Also, an advantage is its close proximity to various highly regarded schools, the Parliamentary Triangle and Canberra's CBD.
Features:
• 2011 HIA Display Home of the Year constructed by multi-award winning Better Building Services
• American Walnut solid hardwood timber flooring and sliding doors with carpentry detailing
• Freshly painted
• Separate powder room
• Double height stone feature wall to entry
• Custom Caesarstone detailing including benchtop and splashback to kitchen and laundry, wall features in main bathroom and powder room
• Expansive modern designer kitchen with butler's pantry and separate bar/cellar
• Miele appliances (oven, steam oven, warming drawer, induction cooktop, rangehood, dishwasher, microwave)
• Sparkling swimming pool with gas heating and frameless glass pool fencing
• Solar PV array 5.610kW (battery ready) installed 2016
• Solar hot water system
• Rain tank with RainBank pump distributing water to garden and toilet flushing
• Extensive storage - built in joinery throughout, two attic areas and two under-stair cupboards
• Master retreat with oversized bedroom, his and hers ensuite with freestanding Villeroy & Boch bath, dressing room with detailed built in wardrobe joinery in timber veneer and separate balcony
• Underfloor heating to bathroom and ensuite
• Home theatre room
• Expansive outdoor entertainment area including automatic Vergola, outdoor heater and built-in BBQ
• Motorised blinds in entry and living/dining
• Internal and external security cameras
• Keyless entry and video intercom system
• Back-to-base alarm system
• Pre-wired throughout for AV, including in-ceiling speakers and SONOS amps to master retreat, living/dining and rumpus room
• Full height double glazed doors and windows throughout
• Crimsafe security screens to living & dining sliding doors
• Gas heating with air conditioning to main living/kitchen/dining/rumpus/bedrooms/laundry
• Separate R/C ducted air conditioning to master bedroom
• Separate R/C air conditioning to home theatre
• Double garage with automatic doors and internal access
• Neatly manicured established gardens
Read MoreConfigured over three levels the home is designed on an impressive scale and provides wonderful light-filled spaces catering for every scenario and a growing family. The home is brimming with high quality fixtures and fittings and the expansive layout is highlighted with beautiful American Walnut solid hardwood timber flooring.
Perfectly oriented to the north, with full height floor to ceiling glass, is the heart of the home with an open plan kitchen and living region seamlessly leading to an outdoor alfresco and pool area. A striking designer kitchen is emphasised with an expansive Caesarstone kitchen island bench and breakfast bar, walk-in pantry and high end Miele appliances.
A well organised floorplan comprises four extra-large bedrooms, spacious living rooms including home theatre and rumpus rooms, ensuring ample space for family living comfort. The master bedroom is segregated on the upper level featuring an enormous luxurious dressing room and beautiful designer his and hers ensuite, with free standing bathtub.
The ideal positioning means reasonable walking distance to the local shops and cafes, Lake Burley Griffin, Weston Park, Royal Canberra Golf Club and to public transport. Also, an advantage is its close proximity to various highly regarded schools, the Parliamentary Triangle and Canberra's CBD.
Features:
• 2011 HIA Display Home of the Year constructed by multi-award winning Better Building Services
• American Walnut solid hardwood timber flooring and sliding doors with carpentry detailing
• Freshly painted
• Separate powder room
• Double height stone feature wall to entry
• Custom Caesarstone detailing including benchtop and splashback to kitchen and laundry, wall features in main bathroom and powder room
• Expansive modern designer kitchen with butler's pantry and separate bar/cellar
• Miele appliances (oven, steam oven, warming drawer, induction cooktop, rangehood, dishwasher, microwave)
• Sparkling swimming pool with gas heating and frameless glass pool fencing
• Solar PV array 5.610kW (battery ready) installed 2016
• Solar hot water system
• Rain tank with RainBank pump distributing water to garden and toilet flushing
• Extensive storage - built in joinery throughout, two attic areas and two under-stair cupboards
• Master retreat with oversized bedroom, his and hers ensuite with freestanding Villeroy & Boch bath, dressing room with detailed built in wardrobe joinery in timber veneer and separate balcony
• Underfloor heating to bathroom and ensuite
• Home theatre room
• Expansive outdoor entertainment area including automatic Vergola, outdoor heater and built-in BBQ
• Motorised blinds in entry and living/dining
• Internal and external security cameras
• Keyless entry and video intercom system
• Back-to-base alarm system
• Pre-wired throughout for AV, including in-ceiling speakers and SONOS amps to master retreat, living/dining and rumpus room
• Full height double glazed doors and windows throughout
• Crimsafe security screens to living & dining sliding doors
• Gas heating with air conditioning to main living/kitchen/dining/rumpus/bedrooms/laundry
• Separate R/C ducted air conditioning to master bedroom
• Separate R/C air conditioning to home theatre
• Double garage with automatic doors and internal access
• Neatly manicured established gardens
Inspect
Contact agent
Listing agent
Architecturally designed with clean lines and innovative thought, this stunning property is quality built and offers timeless appeal. A refined but contrasting mix of bold features and elegant touches provide essential elements which maximise light, warmth and space, making this home comfortable throughout all seasons. Its design - inside and out - is sleek, luxurious with high attention to detail. Constructed and finished to a premium standard, this magnificent residence achieved the 2011 HIA Display Home of the Year, built by multi-award winning Better Building Services.
Configured over three levels the home is designed on an impressive scale and provides wonderful light-filled spaces catering for every scenario and a growing family. The home is brimming with high quality fixtures and fittings and the expansive layout is highlighted with beautiful American Walnut solid hardwood timber flooring.
Perfectly oriented to the north, with full height floor to ceiling glass, is the heart of the home with an open plan kitchen and living region seamlessly leading to an outdoor alfresco and pool area. A striking designer kitchen is emphasised with an expansive Caesarstone kitchen island bench and breakfast bar, walk-in pantry and high end Miele appliances.
A well organised floorplan comprises four extra-large bedrooms, spacious living rooms including home theatre and rumpus rooms, ensuring ample space for family living comfort. The master bedroom is segregated on the upper level featuring an enormous luxurious dressing room and beautiful designer his and hers ensuite, with free standing bathtub.
The ideal positioning means reasonable walking distance to the local shops and cafes, Lake Burley Griffin, Weston Park, Royal Canberra Golf Club and to public transport. Also, an advantage is its close proximity to various highly regarded schools, the Parliamentary Triangle and Canberra's CBD.
Features:
• 2011 HIA Display Home of the Year constructed by multi-award winning Better Building Services
• American Walnut solid hardwood timber flooring and sliding doors with carpentry detailing
• Freshly painted
• Separate powder room
• Double height stone feature wall to entry
• Custom Caesarstone detailing including benchtop and splashback to kitchen and laundry, wall features in main bathroom and powder room
• Expansive modern designer kitchen with butler's pantry and separate bar/cellar
• Miele appliances (oven, steam oven, warming drawer, induction cooktop, rangehood, dishwasher, microwave)
• Sparkling swimming pool with gas heating and frameless glass pool fencing
• Solar PV array 5.610kW (battery ready) installed 2016
• Solar hot water system
• Rain tank with RainBank pump distributing water to garden and toilet flushing
• Extensive storage - built in joinery throughout, two attic areas and two under-stair cupboards
• Master retreat with oversized bedroom, his and hers ensuite with freestanding Villeroy & Boch bath, dressing room with detailed built in wardrobe joinery in timber veneer and separate balcony
• Underfloor heating to bathroom and ensuite
• Home theatre room
• Expansive outdoor entertainment area including automatic Vergola, outdoor heater and built-in BBQ
• Motorised blinds in entry and living/dining
• Internal and external security cameras
• Keyless entry and video intercom system
• Back-to-base alarm system
• Pre-wired throughout for AV, including in-ceiling speakers and SONOS amps to master retreat, living/dining and rumpus room
• Full height double glazed doors and windows throughout
• Crimsafe security screens to living & dining sliding doors
• Gas heating with air conditioning to main living/kitchen/dining/rumpus/bedrooms/laundry
• Separate R/C ducted air conditioning to master bedroom
• Separate R/C air conditioning to home theatre
• Double garage with automatic doors and internal access
• Neatly manicured established gardens
Read MoreConfigured over three levels the home is designed on an impressive scale and provides wonderful light-filled spaces catering for every scenario and a growing family. The home is brimming with high quality fixtures and fittings and the expansive layout is highlighted with beautiful American Walnut solid hardwood timber flooring.
Perfectly oriented to the north, with full height floor to ceiling glass, is the heart of the home with an open plan kitchen and living region seamlessly leading to an outdoor alfresco and pool area. A striking designer kitchen is emphasised with an expansive Caesarstone kitchen island bench and breakfast bar, walk-in pantry and high end Miele appliances.
A well organised floorplan comprises four extra-large bedrooms, spacious living rooms including home theatre and rumpus rooms, ensuring ample space for family living comfort. The master bedroom is segregated on the upper level featuring an enormous luxurious dressing room and beautiful designer his and hers ensuite, with free standing bathtub.
The ideal positioning means reasonable walking distance to the local shops and cafes, Lake Burley Griffin, Weston Park, Royal Canberra Golf Club and to public transport. Also, an advantage is its close proximity to various highly regarded schools, the Parliamentary Triangle and Canberra's CBD.
Features:
• 2011 HIA Display Home of the Year constructed by multi-award winning Better Building Services
• American Walnut solid hardwood timber flooring and sliding doors with carpentry detailing
• Freshly painted
• Separate powder room
• Double height stone feature wall to entry
• Custom Caesarstone detailing including benchtop and splashback to kitchen and laundry, wall features in main bathroom and powder room
• Expansive modern designer kitchen with butler's pantry and separate bar/cellar
• Miele appliances (oven, steam oven, warming drawer, induction cooktop, rangehood, dishwasher, microwave)
• Sparkling swimming pool with gas heating and frameless glass pool fencing
• Solar PV array 5.610kW (battery ready) installed 2016
• Solar hot water system
• Rain tank with RainBank pump distributing water to garden and toilet flushing
• Extensive storage - built in joinery throughout, two attic areas and two under-stair cupboards
• Master retreat with oversized bedroom, his and hers ensuite with freestanding Villeroy & Boch bath, dressing room with detailed built in wardrobe joinery in timber veneer and separate balcony
• Underfloor heating to bathroom and ensuite
• Home theatre room
• Expansive outdoor entertainment area including automatic Vergola, outdoor heater and built-in BBQ
• Motorised blinds in entry and living/dining
• Internal and external security cameras
• Keyless entry and video intercom system
• Back-to-base alarm system
• Pre-wired throughout for AV, including in-ceiling speakers and SONOS amps to master retreat, living/dining and rumpus room
• Full height double glazed doors and windows throughout
• Crimsafe security screens to living & dining sliding doors
• Gas heating with air conditioning to main living/kitchen/dining/rumpus/bedrooms/laundry
• Separate R/C ducted air conditioning to master bedroom
• Separate R/C air conditioning to home theatre
• Double garage with automatic doors and internal access
• Neatly manicured established gardens
Location
14 Gunn Street
Yarralumla ACT 2600
Details
4
2
2
EER: 3.5
House
Sold
Land area: | 810 sqm (approx) |
Building size: | 286 sqm (approx) |
Architecturally designed with clean lines and innovative thought, this stunning property is quality built and offers timeless appeal. A refined but contrasting mix of bold features and elegant touches provide essential elements which maximise light, warmth and space, making this home comfortable throughout all seasons. Its design - inside and out - is sleek, luxurious with high attention to detail. Constructed and finished to a premium standard, this magnificent residence achieved the 2011 HIA Display Home of the Year, built by multi-award winning Better Building Services.
Configured over three levels the home is designed on an impressive scale and provides wonderful light-filled spaces catering for every scenario and a growing family. The home is brimming with high quality fixtures and fittings and the expansive layout is highlighted with beautiful American Walnut solid hardwood timber flooring.
Perfectly oriented to the north, with full height floor to ceiling glass, is the heart of the home with an open plan kitchen and living region seamlessly leading to an outdoor alfresco and pool area. A striking designer kitchen is emphasised with an expansive Caesarstone kitchen island bench and breakfast bar, walk-in pantry and high end Miele appliances.
A well organised floorplan comprises four extra-large bedrooms, spacious living rooms including home theatre and rumpus rooms, ensuring ample space for family living comfort. The master bedroom is segregated on the upper level featuring an enormous luxurious dressing room and beautiful designer his and hers ensuite, with free standing bathtub.
The ideal positioning means reasonable walking distance to the local shops and cafes, Lake Burley Griffin, Weston Park, Royal Canberra Golf Club and to public transport. Also, an advantage is its close proximity to various highly regarded schools, the Parliamentary Triangle and Canberra's CBD.
Features:
• 2011 HIA Display Home of the Year constructed by multi-award winning Better Building Services
• American Walnut solid hardwood timber flooring and sliding doors with carpentry detailing
• Freshly painted
• Separate powder room
• Double height stone feature wall to entry
• Custom Caesarstone detailing including benchtop and splashback to kitchen and laundry, wall features in main bathroom and powder room
• Expansive modern designer kitchen with butler's pantry and separate bar/cellar
• Miele appliances (oven, steam oven, warming drawer, induction cooktop, rangehood, dishwasher, microwave)
• Sparkling swimming pool with gas heating and frameless glass pool fencing
• Solar PV array 5.610kW (battery ready) installed 2016
• Solar hot water system
• Rain tank with RainBank pump distributing water to garden and toilet flushing
• Extensive storage - built in joinery throughout, two attic areas and two under-stair cupboards
• Master retreat with oversized bedroom, his and hers ensuite with freestanding Villeroy & Boch bath, dressing room with detailed built in wardrobe joinery in timber veneer and separate balcony
• Underfloor heating to bathroom and ensuite
• Home theatre room
• Expansive outdoor entertainment area including automatic Vergola, outdoor heater and built-in BBQ
• Motorised blinds in entry and living/dining
• Internal and external security cameras
• Keyless entry and video intercom system
• Back-to-base alarm system
• Pre-wired throughout for AV, including in-ceiling speakers and SONOS amps to master retreat, living/dining and rumpus room
• Full height double glazed doors and windows throughout
• Crimsafe security screens to living & dining sliding doors
• Gas heating with air conditioning to main living/kitchen/dining/rumpus/bedrooms/laundry
• Separate R/C ducted air conditioning to master bedroom
• Separate R/C air conditioning to home theatre
• Double garage with automatic doors and internal access
• Neatly manicured established gardens
Read MoreConfigured over three levels the home is designed on an impressive scale and provides wonderful light-filled spaces catering for every scenario and a growing family. The home is brimming with high quality fixtures and fittings and the expansive layout is highlighted with beautiful American Walnut solid hardwood timber flooring.
Perfectly oriented to the north, with full height floor to ceiling glass, is the heart of the home with an open plan kitchen and living region seamlessly leading to an outdoor alfresco and pool area. A striking designer kitchen is emphasised with an expansive Caesarstone kitchen island bench and breakfast bar, walk-in pantry and high end Miele appliances.
A well organised floorplan comprises four extra-large bedrooms, spacious living rooms including home theatre and rumpus rooms, ensuring ample space for family living comfort. The master bedroom is segregated on the upper level featuring an enormous luxurious dressing room and beautiful designer his and hers ensuite, with free standing bathtub.
The ideal positioning means reasonable walking distance to the local shops and cafes, Lake Burley Griffin, Weston Park, Royal Canberra Golf Club and to public transport. Also, an advantage is its close proximity to various highly regarded schools, the Parliamentary Triangle and Canberra's CBD.
Features:
• 2011 HIA Display Home of the Year constructed by multi-award winning Better Building Services
• American Walnut solid hardwood timber flooring and sliding doors with carpentry detailing
• Freshly painted
• Separate powder room
• Double height stone feature wall to entry
• Custom Caesarstone detailing including benchtop and splashback to kitchen and laundry, wall features in main bathroom and powder room
• Expansive modern designer kitchen with butler's pantry and separate bar/cellar
• Miele appliances (oven, steam oven, warming drawer, induction cooktop, rangehood, dishwasher, microwave)
• Sparkling swimming pool with gas heating and frameless glass pool fencing
• Solar PV array 5.610kW (battery ready) installed 2016
• Solar hot water system
• Rain tank with RainBank pump distributing water to garden and toilet flushing
• Extensive storage - built in joinery throughout, two attic areas and two under-stair cupboards
• Master retreat with oversized bedroom, his and hers ensuite with freestanding Villeroy & Boch bath, dressing room with detailed built in wardrobe joinery in timber veneer and separate balcony
• Underfloor heating to bathroom and ensuite
• Home theatre room
• Expansive outdoor entertainment area including automatic Vergola, outdoor heater and built-in BBQ
• Motorised blinds in entry and living/dining
• Internal and external security cameras
• Keyless entry and video intercom system
• Back-to-base alarm system
• Pre-wired throughout for AV, including in-ceiling speakers and SONOS amps to master retreat, living/dining and rumpus room
• Full height double glazed doors and windows throughout
• Crimsafe security screens to living & dining sliding doors
• Gas heating with air conditioning to main living/kitchen/dining/rumpus/bedrooms/laundry
• Separate R/C ducted air conditioning to master bedroom
• Separate R/C air conditioning to home theatre
• Double garage with automatic doors and internal access
• Neatly manicured established gardens
Inspect
Contact agent


