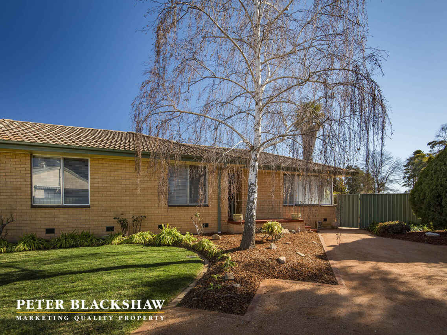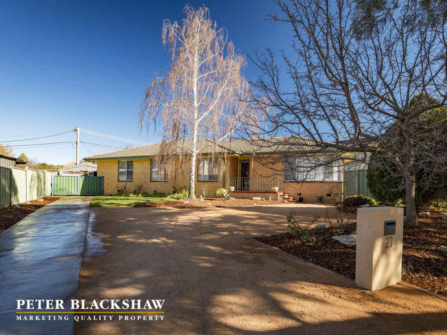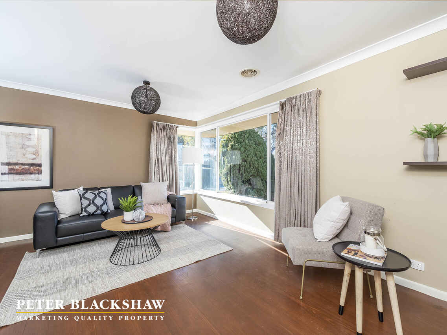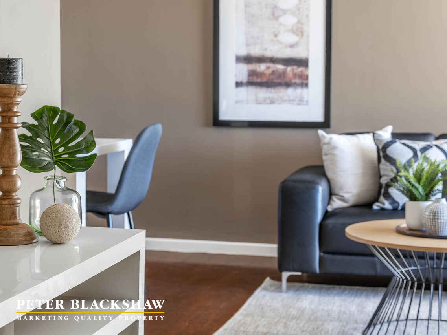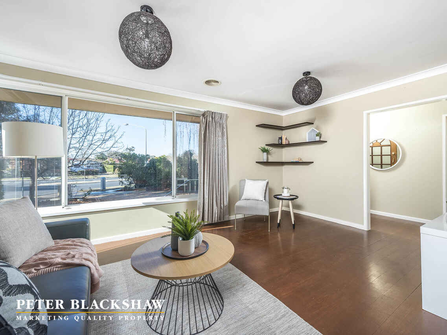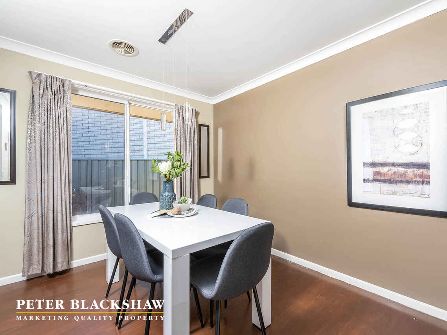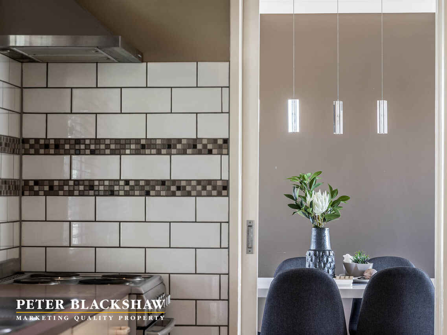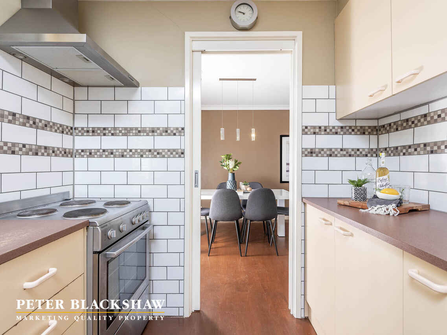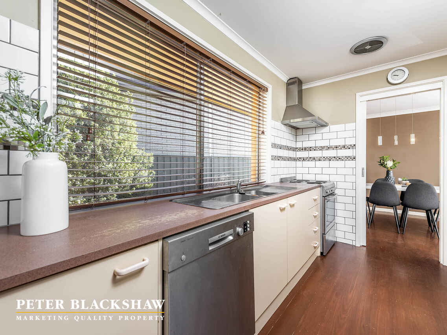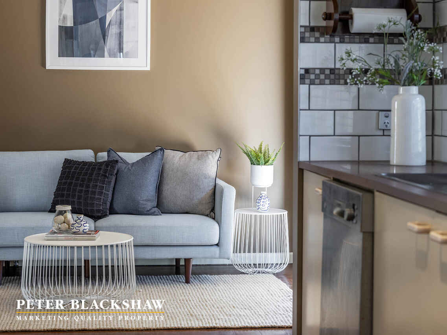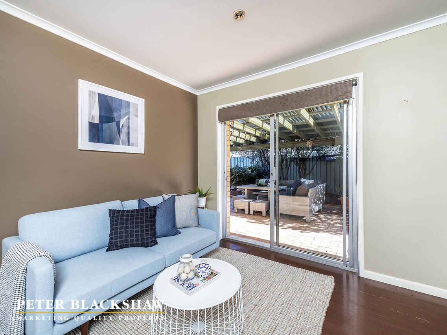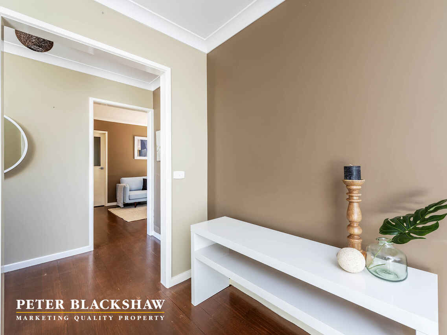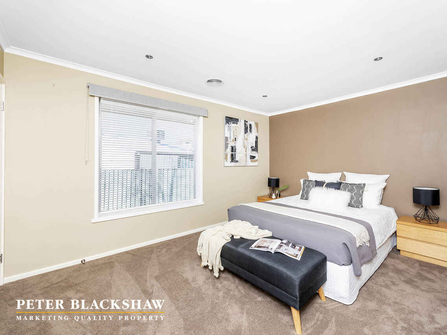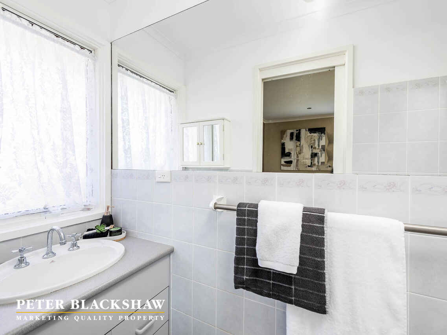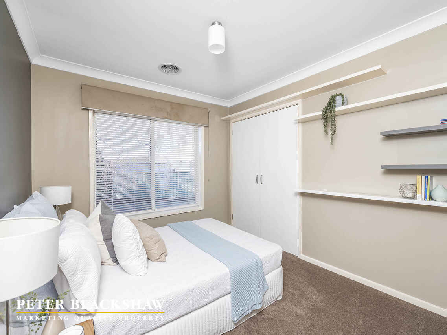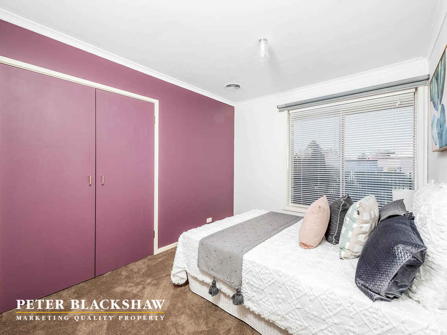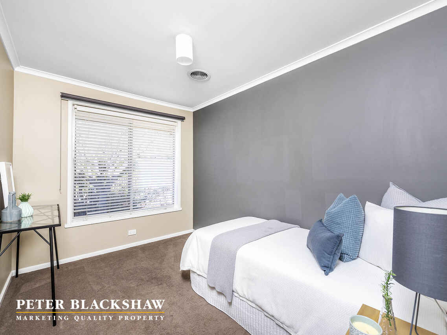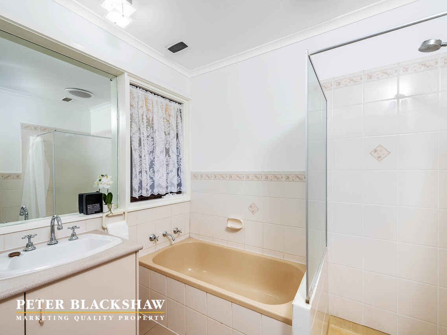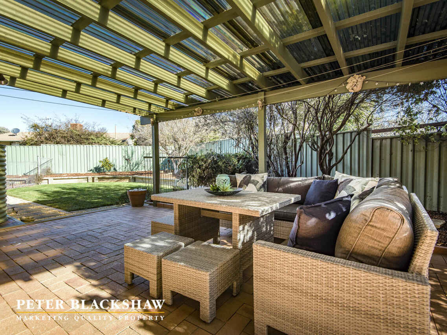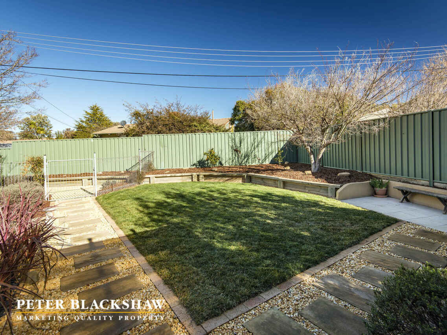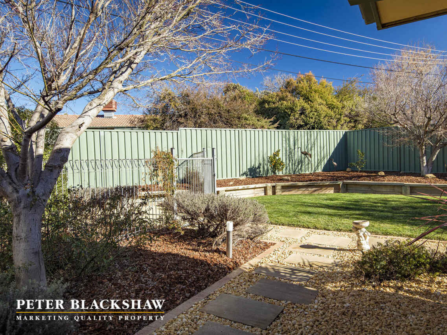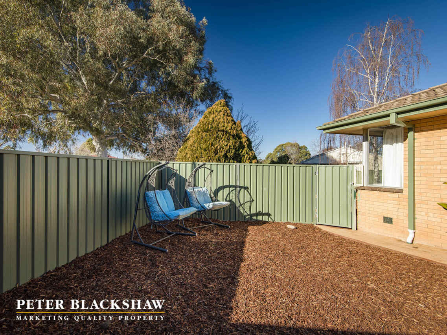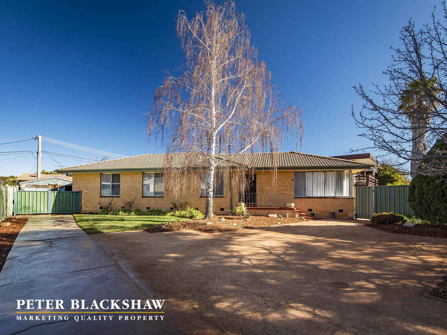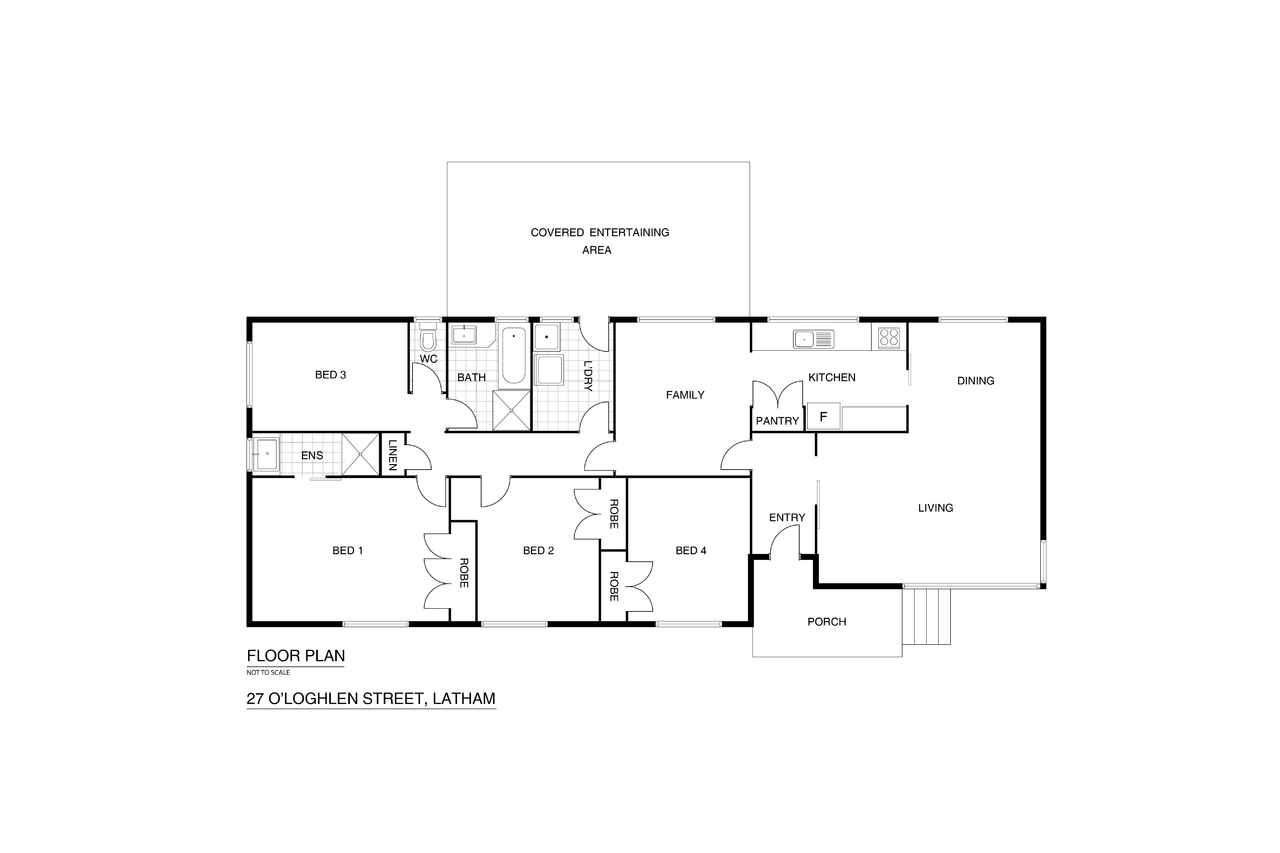Family floor plan in great location!
Sold
Location
27 O'Loghlen Street
Latham ACT 2615
Details
4
2
EER: 0.5
House
$580,000
Rates: | $2,433.22 annually |
Land area: | 740 sqm (approx) |
Building size: | 127.09 sqm (approx) |
Set amongst beautifully landscaped gardens and situated directly across from Latham Primary School and playing fields, you'll love the location and lifestyle this character-filled four bedroom ensuite home has to offer.
The growing family will be well-catered for in this versatile floor plan featuring a separate lounge and dining room, an open plan kitchen and family room, plus the comfort of ducted heating and cooling throughout.
All bedrooms are generous in size and have been fitted with new carpets. Bedrooms 1, 2 and 3 include built-in robes, while the main bedroom also includes an ensuite. The other bedrooms are serviced by the main bathroom.
Enjoy the rear entertaining area overlooking the spacious lush lawn and mature gardens. The enclosed garage offers plenty of storage space, ideal for a workshop, hobbies or simply the keen weekend warrior.
Perfectly located on a popular street in Latham directly opposite Belwest Foxes Soccer Club and Latham Primary School and close to paths and bike tracks, a short drive to Kippax Fair with the convenience of restaurants, cafes, grocery stores and schools, easy access to public transport and only a short drive to Belconnen.
The features and opportunity this home offers must be inspected to be fully appreciated.
Features:
- Block: 740m2
- Living: 127.09m2
- Ducted reverse-cycle heating & cooling
- Open living and meals area
- Kitchen overlooking family room
- Stainless steel Bosch dishwasher
- Free standing stainless steel Euromaid oven and cooktop
- New carpets to all bedrooms
- Main bedroom with built-in robe and ensuite
- Bedroom 2 and 3 with built-in robe
- Family sized laundry with access to rear
- Covered entertaining area
- Secure garage
Read MoreThe growing family will be well-catered for in this versatile floor plan featuring a separate lounge and dining room, an open plan kitchen and family room, plus the comfort of ducted heating and cooling throughout.
All bedrooms are generous in size and have been fitted with new carpets. Bedrooms 1, 2 and 3 include built-in robes, while the main bedroom also includes an ensuite. The other bedrooms are serviced by the main bathroom.
Enjoy the rear entertaining area overlooking the spacious lush lawn and mature gardens. The enclosed garage offers plenty of storage space, ideal for a workshop, hobbies or simply the keen weekend warrior.
Perfectly located on a popular street in Latham directly opposite Belwest Foxes Soccer Club and Latham Primary School and close to paths and bike tracks, a short drive to Kippax Fair with the convenience of restaurants, cafes, grocery stores and schools, easy access to public transport and only a short drive to Belconnen.
The features and opportunity this home offers must be inspected to be fully appreciated.
Features:
- Block: 740m2
- Living: 127.09m2
- Ducted reverse-cycle heating & cooling
- Open living and meals area
- Kitchen overlooking family room
- Stainless steel Bosch dishwasher
- Free standing stainless steel Euromaid oven and cooktop
- New carpets to all bedrooms
- Main bedroom with built-in robe and ensuite
- Bedroom 2 and 3 with built-in robe
- Family sized laundry with access to rear
- Covered entertaining area
- Secure garage
Inspect
Contact agent
Listing agents
Set amongst beautifully landscaped gardens and situated directly across from Latham Primary School and playing fields, you'll love the location and lifestyle this character-filled four bedroom ensuite home has to offer.
The growing family will be well-catered for in this versatile floor plan featuring a separate lounge and dining room, an open plan kitchen and family room, plus the comfort of ducted heating and cooling throughout.
All bedrooms are generous in size and have been fitted with new carpets. Bedrooms 1, 2 and 3 include built-in robes, while the main bedroom also includes an ensuite. The other bedrooms are serviced by the main bathroom.
Enjoy the rear entertaining area overlooking the spacious lush lawn and mature gardens. The enclosed garage offers plenty of storage space, ideal for a workshop, hobbies or simply the keen weekend warrior.
Perfectly located on a popular street in Latham directly opposite Belwest Foxes Soccer Club and Latham Primary School and close to paths and bike tracks, a short drive to Kippax Fair with the convenience of restaurants, cafes, grocery stores and schools, easy access to public transport and only a short drive to Belconnen.
The features and opportunity this home offers must be inspected to be fully appreciated.
Features:
- Block: 740m2
- Living: 127.09m2
- Ducted reverse-cycle heating & cooling
- Open living and meals area
- Kitchen overlooking family room
- Stainless steel Bosch dishwasher
- Free standing stainless steel Euromaid oven and cooktop
- New carpets to all bedrooms
- Main bedroom with built-in robe and ensuite
- Bedroom 2 and 3 with built-in robe
- Family sized laundry with access to rear
- Covered entertaining area
- Secure garage
Read MoreThe growing family will be well-catered for in this versatile floor plan featuring a separate lounge and dining room, an open plan kitchen and family room, plus the comfort of ducted heating and cooling throughout.
All bedrooms are generous in size and have been fitted with new carpets. Bedrooms 1, 2 and 3 include built-in robes, while the main bedroom also includes an ensuite. The other bedrooms are serviced by the main bathroom.
Enjoy the rear entertaining area overlooking the spacious lush lawn and mature gardens. The enclosed garage offers plenty of storage space, ideal for a workshop, hobbies or simply the keen weekend warrior.
Perfectly located on a popular street in Latham directly opposite Belwest Foxes Soccer Club and Latham Primary School and close to paths and bike tracks, a short drive to Kippax Fair with the convenience of restaurants, cafes, grocery stores and schools, easy access to public transport and only a short drive to Belconnen.
The features and opportunity this home offers must be inspected to be fully appreciated.
Features:
- Block: 740m2
- Living: 127.09m2
- Ducted reverse-cycle heating & cooling
- Open living and meals area
- Kitchen overlooking family room
- Stainless steel Bosch dishwasher
- Free standing stainless steel Euromaid oven and cooktop
- New carpets to all bedrooms
- Main bedroom with built-in robe and ensuite
- Bedroom 2 and 3 with built-in robe
- Family sized laundry with access to rear
- Covered entertaining area
- Secure garage
Location
27 O'Loghlen Street
Latham ACT 2615
Details
4
2
EER: 0.5
House
$580,000
Rates: | $2,433.22 annually |
Land area: | 740 sqm (approx) |
Building size: | 127.09 sqm (approx) |
Set amongst beautifully landscaped gardens and situated directly across from Latham Primary School and playing fields, you'll love the location and lifestyle this character-filled four bedroom ensuite home has to offer.
The growing family will be well-catered for in this versatile floor plan featuring a separate lounge and dining room, an open plan kitchen and family room, plus the comfort of ducted heating and cooling throughout.
All bedrooms are generous in size and have been fitted with new carpets. Bedrooms 1, 2 and 3 include built-in robes, while the main bedroom also includes an ensuite. The other bedrooms are serviced by the main bathroom.
Enjoy the rear entertaining area overlooking the spacious lush lawn and mature gardens. The enclosed garage offers plenty of storage space, ideal for a workshop, hobbies or simply the keen weekend warrior.
Perfectly located on a popular street in Latham directly opposite Belwest Foxes Soccer Club and Latham Primary School and close to paths and bike tracks, a short drive to Kippax Fair with the convenience of restaurants, cafes, grocery stores and schools, easy access to public transport and only a short drive to Belconnen.
The features and opportunity this home offers must be inspected to be fully appreciated.
Features:
- Block: 740m2
- Living: 127.09m2
- Ducted reverse-cycle heating & cooling
- Open living and meals area
- Kitchen overlooking family room
- Stainless steel Bosch dishwasher
- Free standing stainless steel Euromaid oven and cooktop
- New carpets to all bedrooms
- Main bedroom with built-in robe and ensuite
- Bedroom 2 and 3 with built-in robe
- Family sized laundry with access to rear
- Covered entertaining area
- Secure garage
Read MoreThe growing family will be well-catered for in this versatile floor plan featuring a separate lounge and dining room, an open plan kitchen and family room, plus the comfort of ducted heating and cooling throughout.
All bedrooms are generous in size and have been fitted with new carpets. Bedrooms 1, 2 and 3 include built-in robes, while the main bedroom also includes an ensuite. The other bedrooms are serviced by the main bathroom.
Enjoy the rear entertaining area overlooking the spacious lush lawn and mature gardens. The enclosed garage offers plenty of storage space, ideal for a workshop, hobbies or simply the keen weekend warrior.
Perfectly located on a popular street in Latham directly opposite Belwest Foxes Soccer Club and Latham Primary School and close to paths and bike tracks, a short drive to Kippax Fair with the convenience of restaurants, cafes, grocery stores and schools, easy access to public transport and only a short drive to Belconnen.
The features and opportunity this home offers must be inspected to be fully appreciated.
Features:
- Block: 740m2
- Living: 127.09m2
- Ducted reverse-cycle heating & cooling
- Open living and meals area
- Kitchen overlooking family room
- Stainless steel Bosch dishwasher
- Free standing stainless steel Euromaid oven and cooktop
- New carpets to all bedrooms
- Main bedroom with built-in robe and ensuite
- Bedroom 2 and 3 with built-in robe
- Family sized laundry with access to rear
- Covered entertaining area
- Secure garage
Inspect
Contact agent


