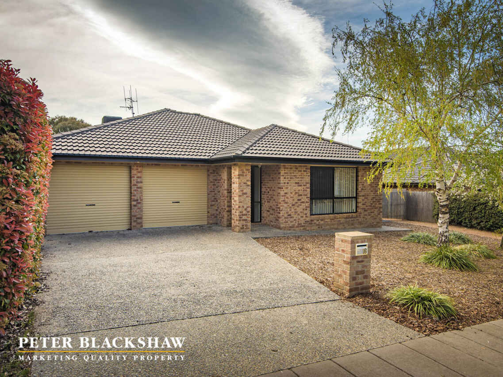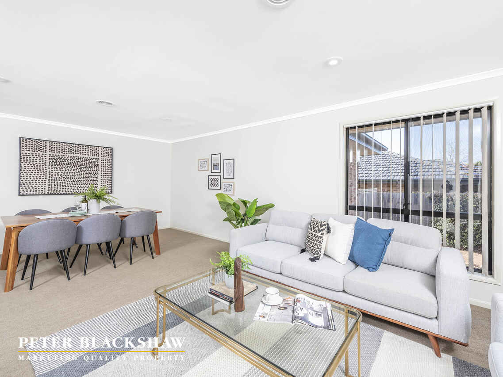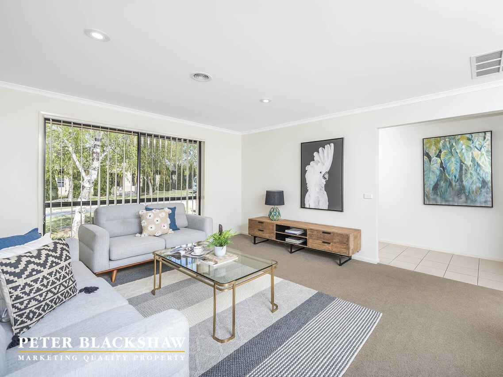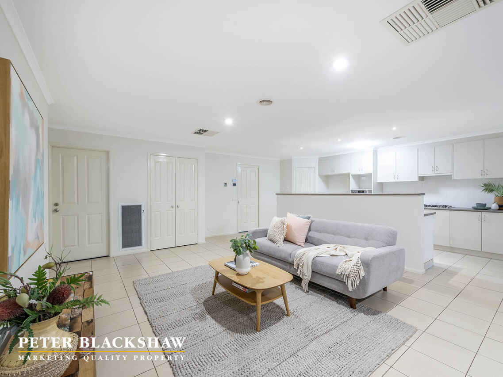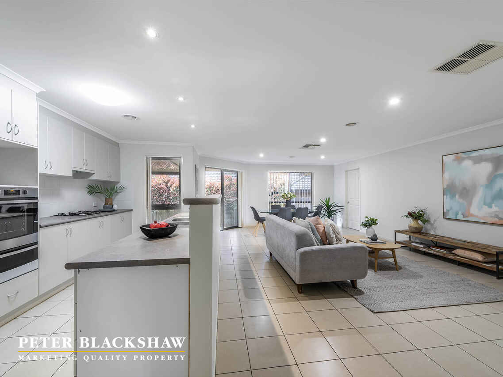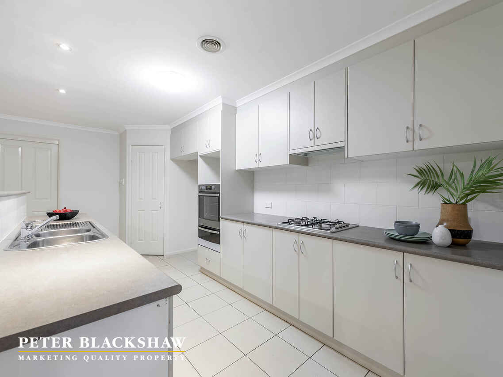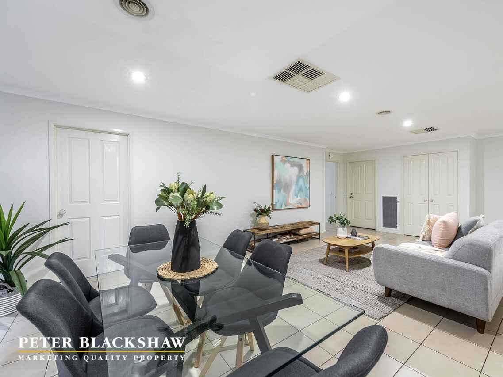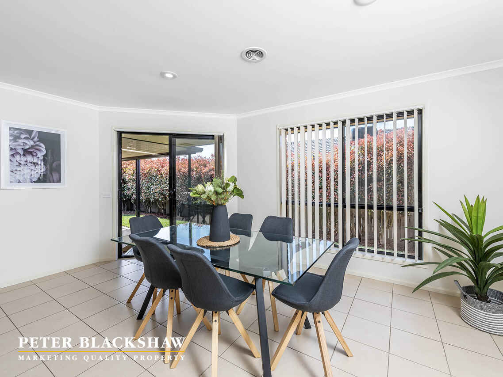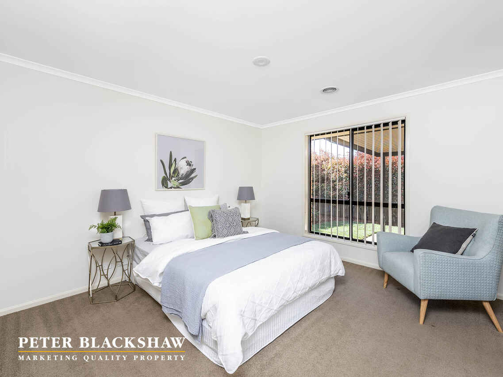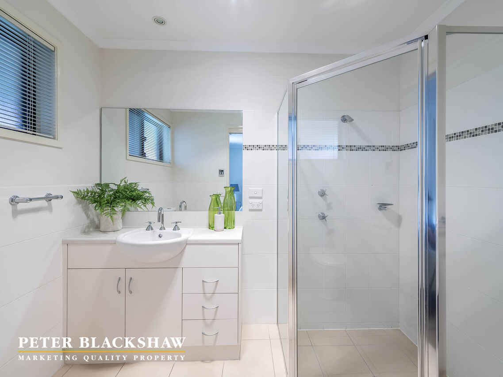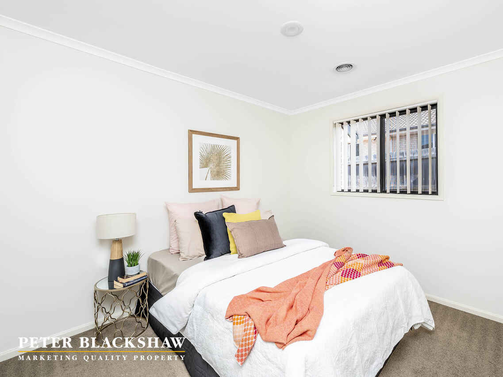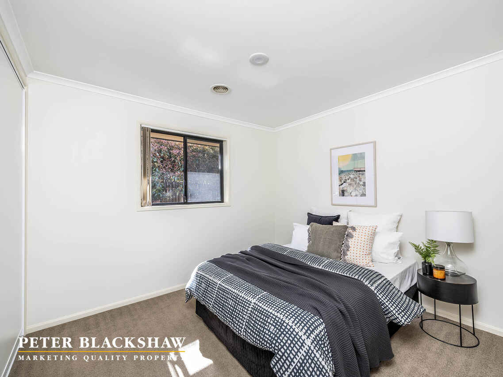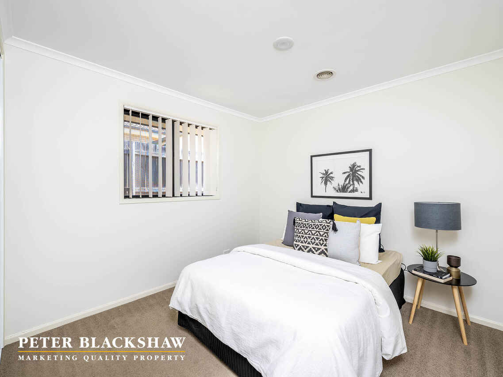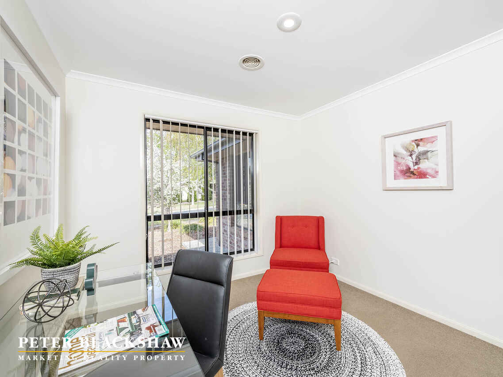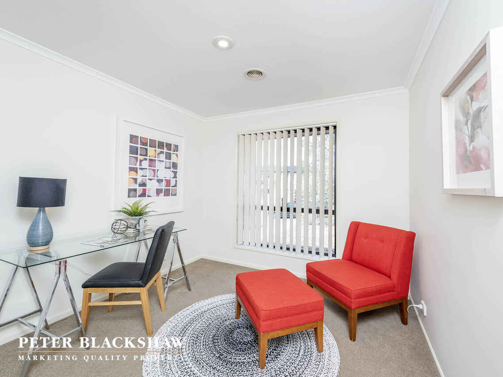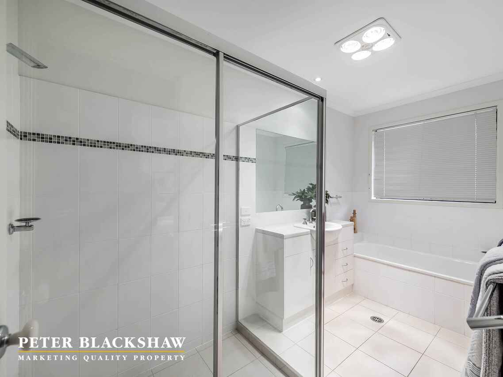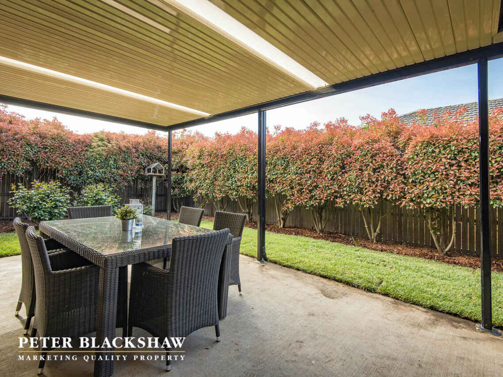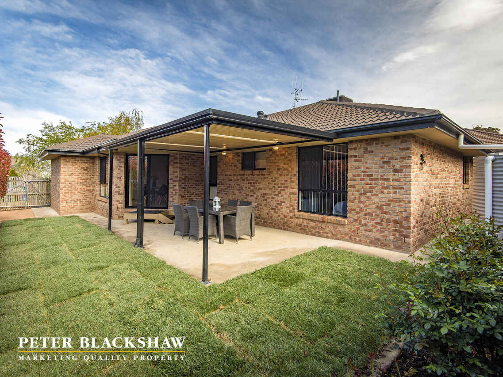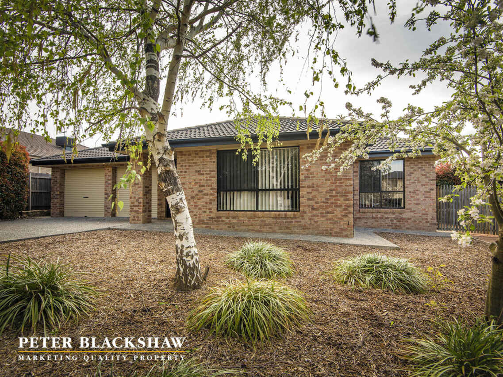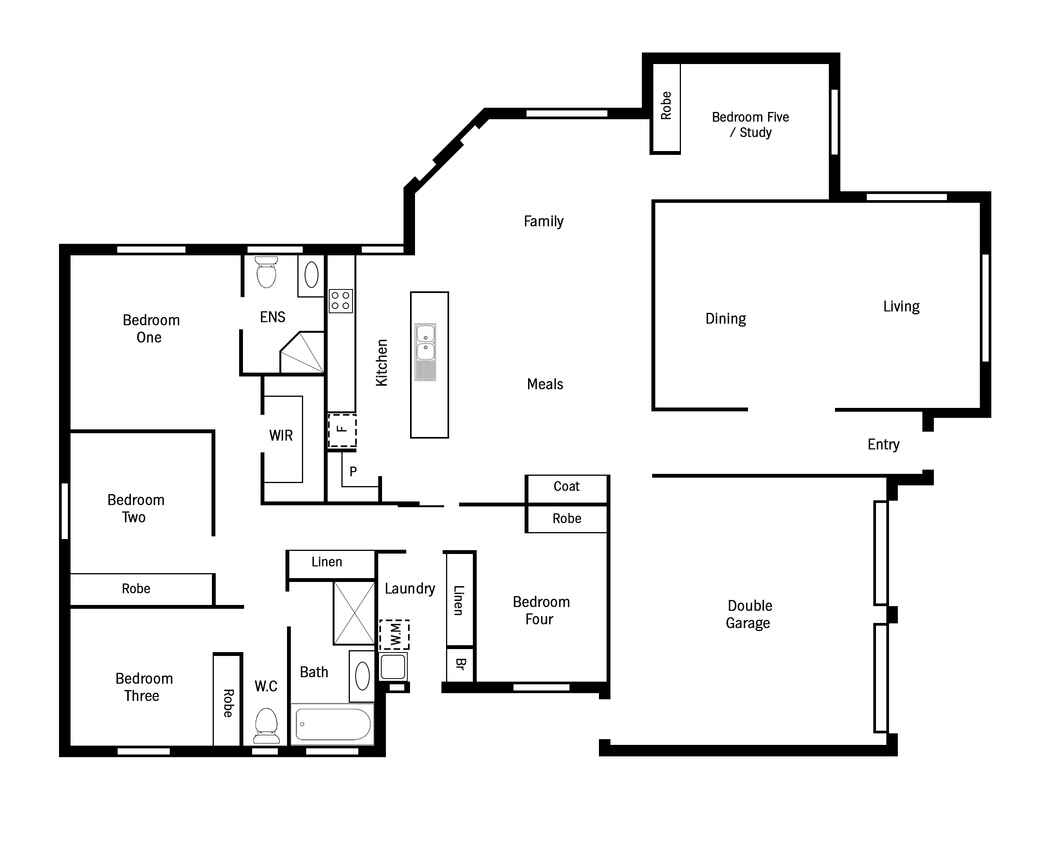Immaculately presented 5 bedroom family home
Sold
Location
16 Cape York Street
Harrison ACT 2914
Details
5
2
2
EER: 4.0
House
Auction Saturday, 2 Nov 02:00 PM On Site
Land area: | 599 sqm (approx) |
Building size: | 204 sqm (approx) |
This spacious, five bedroom, two bathroom family home provides a very functional floor plan, great for that growing family looking for space and comfort. All of the rooms throughout are a generous size, from the large formal lounge and dining positioned at the front of the property to the private Master bedroom suite.
The light filled open plan Kitchen and family, meals area is positioned in the heart of the home with the fifth bedroom or study within close proximity. The remaining 4 bedrooms, including the master and main bathroom are located at the back of the home.
The private master bedroom includes a walk in wardrobe and ensuite with the remaining four bedrooms all including built in wardrobes.
The backyard is very private, including a large covered outdoor area, with established landscaping and low maintenance shrubs throughout the property.
Other features include ducted heating, newly installed evaporative cooling, newly installed instant hot water system and security screen doors to name just a few.
Within close proximity to the light rail, Wells Station and Horsepark Drive and only minutes to the local shopping centre and schools, this property and location is one not to be missed.
Features:
• Large Master bedroom with Walk in wardrobe
• Ensuite
• Four Bedrooms with built in wardrobes
• Bathroom with separate toilet
• Large formal lounge and dining
• Large Open plan kitchen
• Large Family and meals area
• Kitchen with near new oven
• Gas cooktop
• New Dishwasher
• Newly installed instant gas hot water system
• Newly installed evaporative cooling
• Ducted heating
• Double Garage
• Rear access
• Large covered outdoor entertaining
• Water tank
• Landscaped gardens
• Security screen doors
• Freshly painted throughout
• NBN
EER: 4
Living: 204m2 (approx.)
Garage: 38m2 (approx.)
Block: 599m2 (approx.)
UV: $361,000 (approx..)
Rates: $2,469 pa (approx..)
Built: 2007
Read MoreThe light filled open plan Kitchen and family, meals area is positioned in the heart of the home with the fifth bedroom or study within close proximity. The remaining 4 bedrooms, including the master and main bathroom are located at the back of the home.
The private master bedroom includes a walk in wardrobe and ensuite with the remaining four bedrooms all including built in wardrobes.
The backyard is very private, including a large covered outdoor area, with established landscaping and low maintenance shrubs throughout the property.
Other features include ducted heating, newly installed evaporative cooling, newly installed instant hot water system and security screen doors to name just a few.
Within close proximity to the light rail, Wells Station and Horsepark Drive and only minutes to the local shopping centre and schools, this property and location is one not to be missed.
Features:
• Large Master bedroom with Walk in wardrobe
• Ensuite
• Four Bedrooms with built in wardrobes
• Bathroom with separate toilet
• Large formal lounge and dining
• Large Open plan kitchen
• Large Family and meals area
• Kitchen with near new oven
• Gas cooktop
• New Dishwasher
• Newly installed instant gas hot water system
• Newly installed evaporative cooling
• Ducted heating
• Double Garage
• Rear access
• Large covered outdoor entertaining
• Water tank
• Landscaped gardens
• Security screen doors
• Freshly painted throughout
• NBN
EER: 4
Living: 204m2 (approx.)
Garage: 38m2 (approx.)
Block: 599m2 (approx.)
UV: $361,000 (approx..)
Rates: $2,469 pa (approx..)
Built: 2007
Inspect
Contact agent
Listing agent
This spacious, five bedroom, two bathroom family home provides a very functional floor plan, great for that growing family looking for space and comfort. All of the rooms throughout are a generous size, from the large formal lounge and dining positioned at the front of the property to the private Master bedroom suite.
The light filled open plan Kitchen and family, meals area is positioned in the heart of the home with the fifth bedroom or study within close proximity. The remaining 4 bedrooms, including the master and main bathroom are located at the back of the home.
The private master bedroom includes a walk in wardrobe and ensuite with the remaining four bedrooms all including built in wardrobes.
The backyard is very private, including a large covered outdoor area, with established landscaping and low maintenance shrubs throughout the property.
Other features include ducted heating, newly installed evaporative cooling, newly installed instant hot water system and security screen doors to name just a few.
Within close proximity to the light rail, Wells Station and Horsepark Drive and only minutes to the local shopping centre and schools, this property and location is one not to be missed.
Features:
• Large Master bedroom with Walk in wardrobe
• Ensuite
• Four Bedrooms with built in wardrobes
• Bathroom with separate toilet
• Large formal lounge and dining
• Large Open plan kitchen
• Large Family and meals area
• Kitchen with near new oven
• Gas cooktop
• New Dishwasher
• Newly installed instant gas hot water system
• Newly installed evaporative cooling
• Ducted heating
• Double Garage
• Rear access
• Large covered outdoor entertaining
• Water tank
• Landscaped gardens
• Security screen doors
• Freshly painted throughout
• NBN
EER: 4
Living: 204m2 (approx.)
Garage: 38m2 (approx.)
Block: 599m2 (approx.)
UV: $361,000 (approx..)
Rates: $2,469 pa (approx..)
Built: 2007
Read MoreThe light filled open plan Kitchen and family, meals area is positioned in the heart of the home with the fifth bedroom or study within close proximity. The remaining 4 bedrooms, including the master and main bathroom are located at the back of the home.
The private master bedroom includes a walk in wardrobe and ensuite with the remaining four bedrooms all including built in wardrobes.
The backyard is very private, including a large covered outdoor area, with established landscaping and low maintenance shrubs throughout the property.
Other features include ducted heating, newly installed evaporative cooling, newly installed instant hot water system and security screen doors to name just a few.
Within close proximity to the light rail, Wells Station and Horsepark Drive and only minutes to the local shopping centre and schools, this property and location is one not to be missed.
Features:
• Large Master bedroom with Walk in wardrobe
• Ensuite
• Four Bedrooms with built in wardrobes
• Bathroom with separate toilet
• Large formal lounge and dining
• Large Open plan kitchen
• Large Family and meals area
• Kitchen with near new oven
• Gas cooktop
• New Dishwasher
• Newly installed instant gas hot water system
• Newly installed evaporative cooling
• Ducted heating
• Double Garage
• Rear access
• Large covered outdoor entertaining
• Water tank
• Landscaped gardens
• Security screen doors
• Freshly painted throughout
• NBN
EER: 4
Living: 204m2 (approx.)
Garage: 38m2 (approx.)
Block: 599m2 (approx.)
UV: $361,000 (approx..)
Rates: $2,469 pa (approx..)
Built: 2007
Location
16 Cape York Street
Harrison ACT 2914
Details
5
2
2
EER: 4.0
House
Auction Saturday, 2 Nov 02:00 PM On Site
Land area: | 599 sqm (approx) |
Building size: | 204 sqm (approx) |
This spacious, five bedroom, two bathroom family home provides a very functional floor plan, great for that growing family looking for space and comfort. All of the rooms throughout are a generous size, from the large formal lounge and dining positioned at the front of the property to the private Master bedroom suite.
The light filled open plan Kitchen and family, meals area is positioned in the heart of the home with the fifth bedroom or study within close proximity. The remaining 4 bedrooms, including the master and main bathroom are located at the back of the home.
The private master bedroom includes a walk in wardrobe and ensuite with the remaining four bedrooms all including built in wardrobes.
The backyard is very private, including a large covered outdoor area, with established landscaping and low maintenance shrubs throughout the property.
Other features include ducted heating, newly installed evaporative cooling, newly installed instant hot water system and security screen doors to name just a few.
Within close proximity to the light rail, Wells Station and Horsepark Drive and only minutes to the local shopping centre and schools, this property and location is one not to be missed.
Features:
• Large Master bedroom with Walk in wardrobe
• Ensuite
• Four Bedrooms with built in wardrobes
• Bathroom with separate toilet
• Large formal lounge and dining
• Large Open plan kitchen
• Large Family and meals area
• Kitchen with near new oven
• Gas cooktop
• New Dishwasher
• Newly installed instant gas hot water system
• Newly installed evaporative cooling
• Ducted heating
• Double Garage
• Rear access
• Large covered outdoor entertaining
• Water tank
• Landscaped gardens
• Security screen doors
• Freshly painted throughout
• NBN
EER: 4
Living: 204m2 (approx.)
Garage: 38m2 (approx.)
Block: 599m2 (approx.)
UV: $361,000 (approx..)
Rates: $2,469 pa (approx..)
Built: 2007
Read MoreThe light filled open plan Kitchen and family, meals area is positioned in the heart of the home with the fifth bedroom or study within close proximity. The remaining 4 bedrooms, including the master and main bathroom are located at the back of the home.
The private master bedroom includes a walk in wardrobe and ensuite with the remaining four bedrooms all including built in wardrobes.
The backyard is very private, including a large covered outdoor area, with established landscaping and low maintenance shrubs throughout the property.
Other features include ducted heating, newly installed evaporative cooling, newly installed instant hot water system and security screen doors to name just a few.
Within close proximity to the light rail, Wells Station and Horsepark Drive and only minutes to the local shopping centre and schools, this property and location is one not to be missed.
Features:
• Large Master bedroom with Walk in wardrobe
• Ensuite
• Four Bedrooms with built in wardrobes
• Bathroom with separate toilet
• Large formal lounge and dining
• Large Open plan kitchen
• Large Family and meals area
• Kitchen with near new oven
• Gas cooktop
• New Dishwasher
• Newly installed instant gas hot water system
• Newly installed evaporative cooling
• Ducted heating
• Double Garage
• Rear access
• Large covered outdoor entertaining
• Water tank
• Landscaped gardens
• Security screen doors
• Freshly painted throughout
• NBN
EER: 4
Living: 204m2 (approx.)
Garage: 38m2 (approx.)
Block: 599m2 (approx.)
UV: $361,000 (approx..)
Rates: $2,469 pa (approx..)
Built: 2007
Inspect
Contact agent


