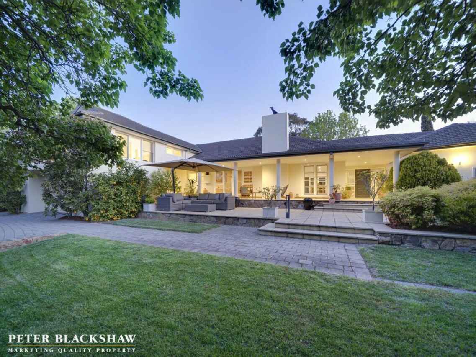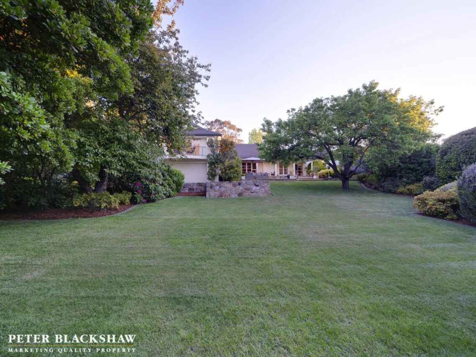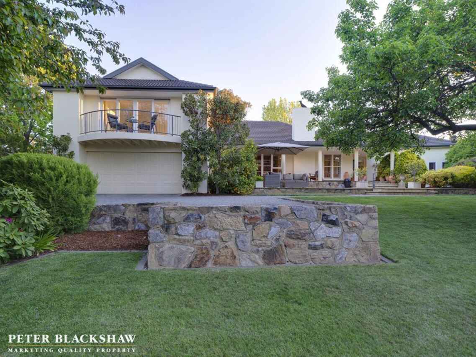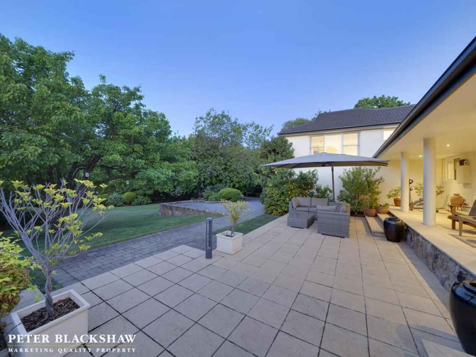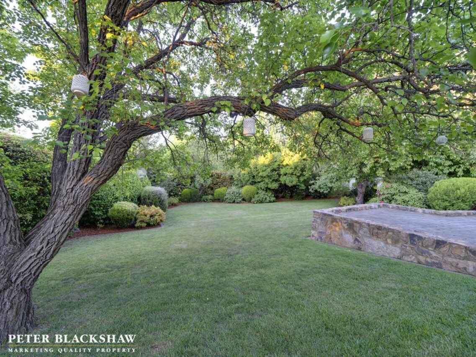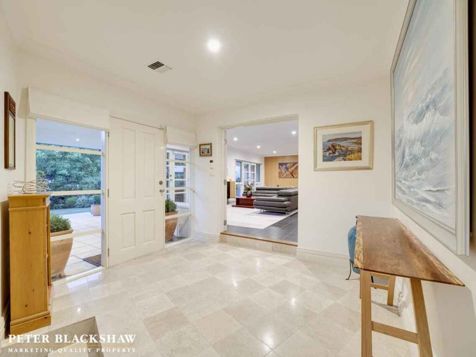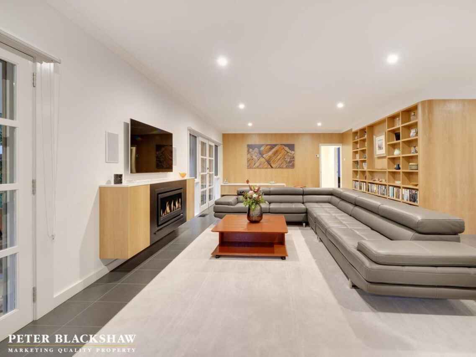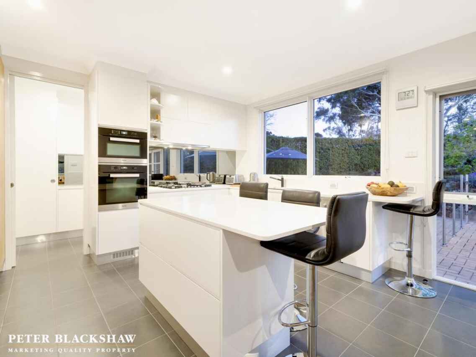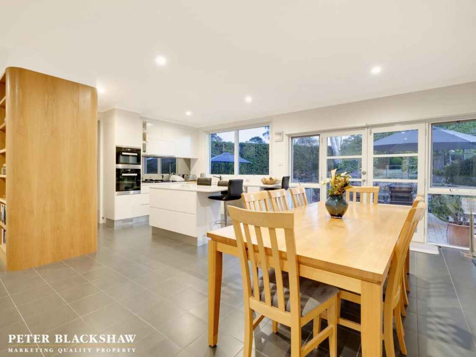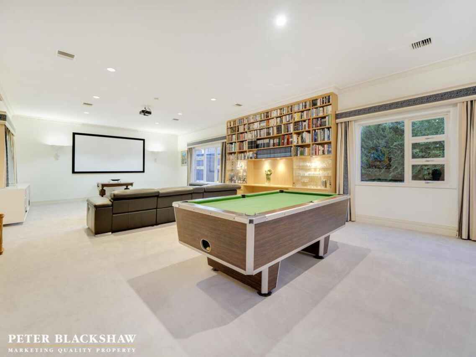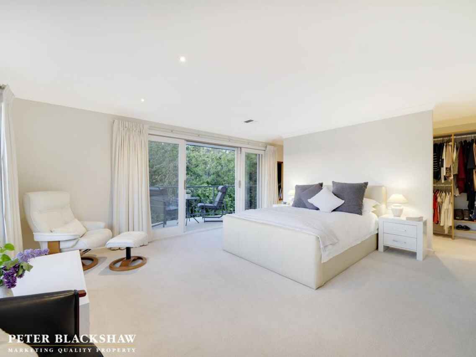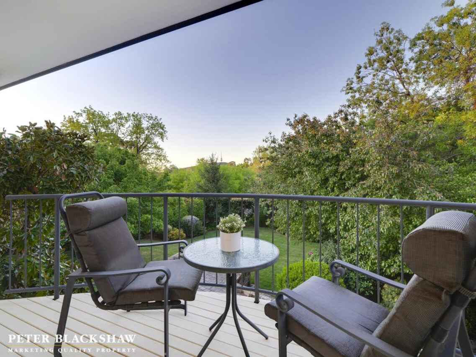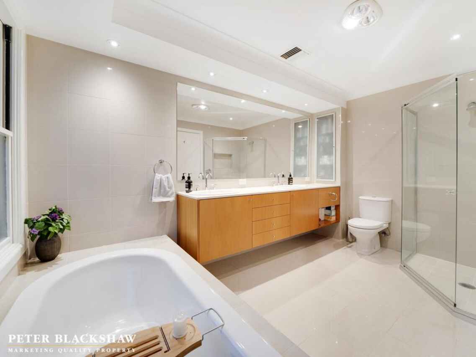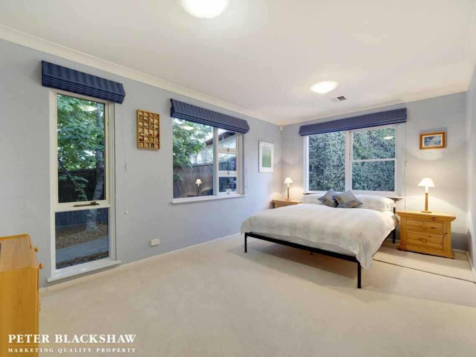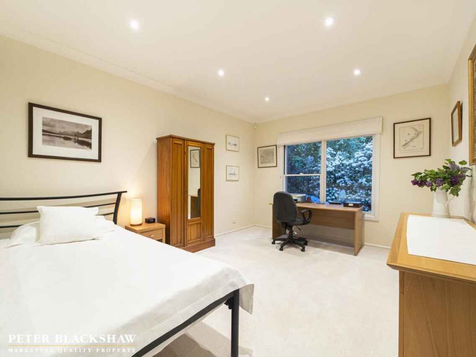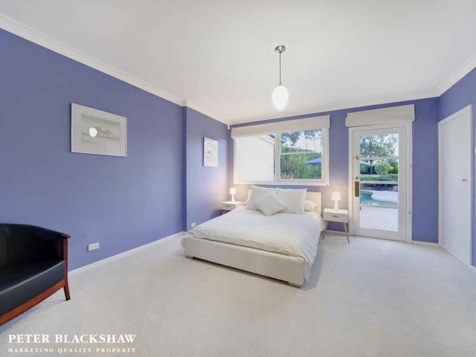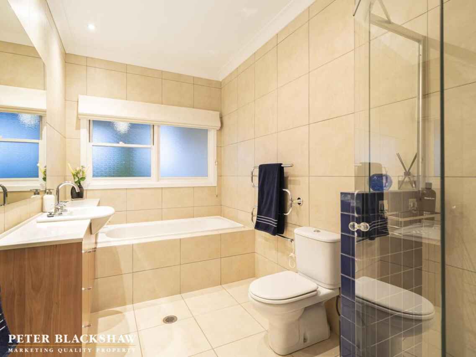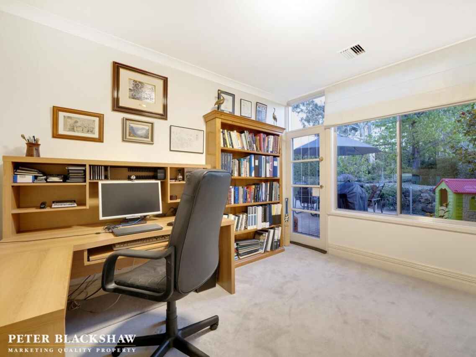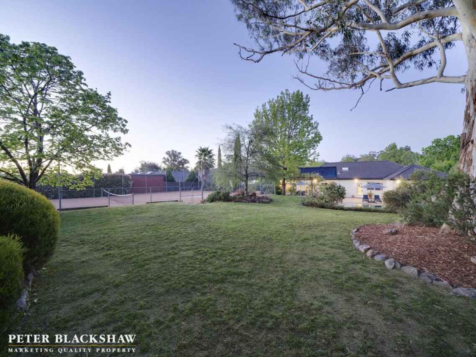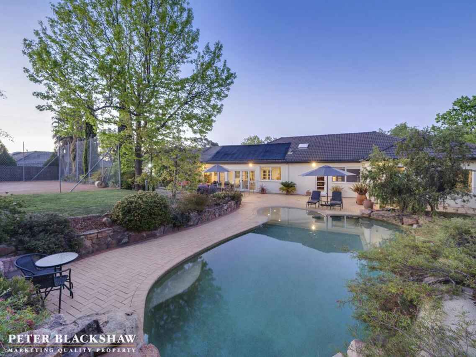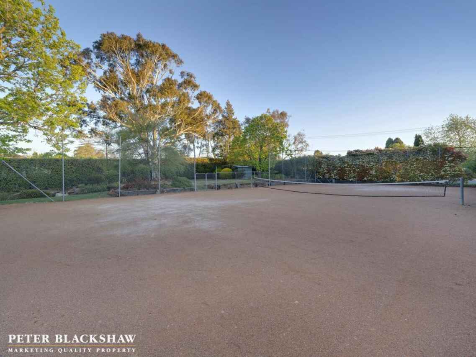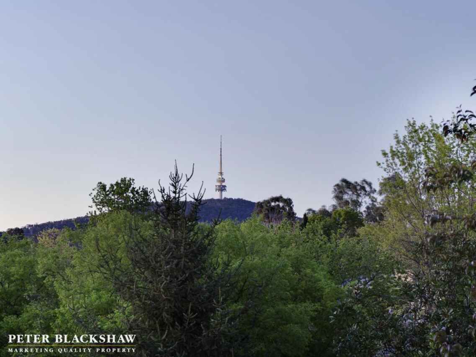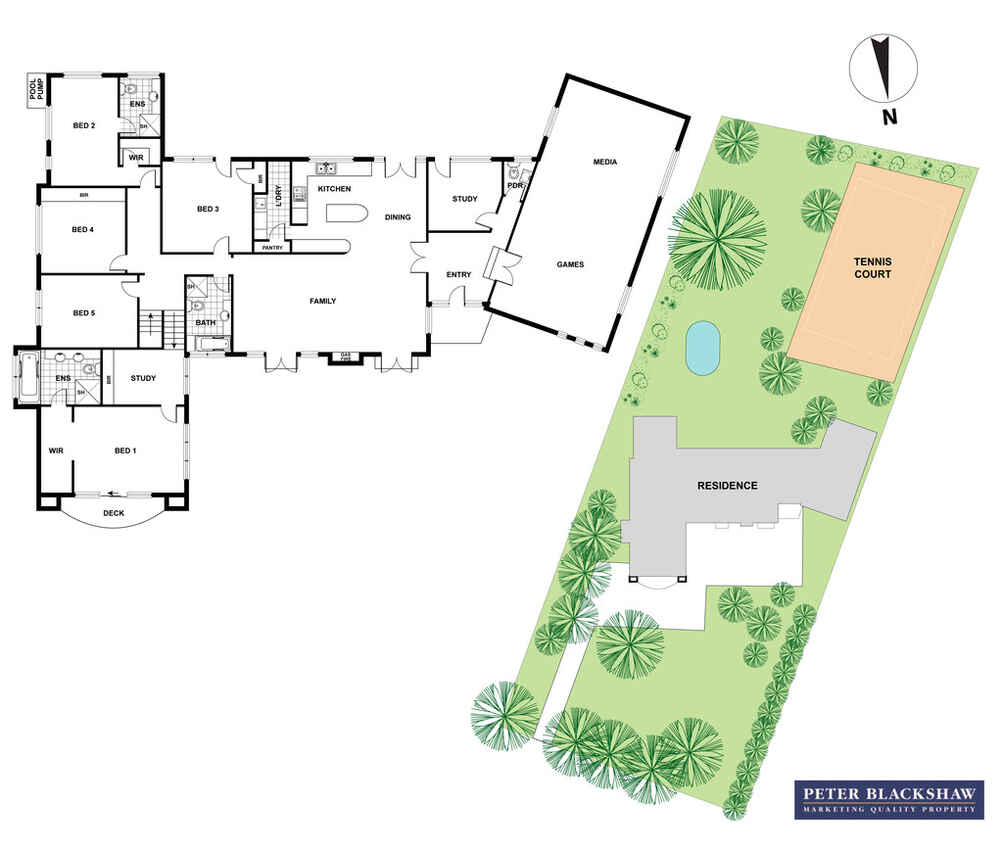Outstanding Family Residence in Yarralumla
Sold
Location
8 Hunter Street
Yarralumla ACT 2600
Details
5
3
2
EER: 3.0
House
Auction Saturday, 16 Nov 01:00 PM On site
Rates: | $9,699.00 annually |
Land area: | 2829.1 sqm (approx) |
Building size: | 420 sqm (approx) |
Yarralumla holds some of Canberra's most desirable homes with its supreme positioning close to Lake Burley Griffin and also bordering the Embassy belt.
Within a beautiful tree lined street, 8 Hunter Street is a remarkable family home and sits well back on a substantial sized 2,829 sqm block. The residence has a stately presence with magnificent English style gardens.
Superbly appointed facing north, the property's sweeping driveway leads to the front door via an expansive lush green lawn and a row of citrus trees to a terrace; the perfect place in the evening to relax, unwind and take in the peaceful surrounds. This is a family home which offers comfortable spaces, and caters for every season, with massive amounts of light and warmth captured through extensive use of glass and a northerly orientation. A very large but well-proportioned living/media room to the right of the entry has attractive custom joinery, and natural light streaming through large windows and is equipped with surround sound, a projector and a mammoth screen. An uplifting bright and sunny family/meals area is balanced with neutral tones and classic modern lines accentuated by striking timber feature panelling, finely crafted joinery and shelving, and height in the ceilings. The interior is inspired by contemporary family living, and solid quality materials and tasteful finishes are evidenced throughout. A cosy ambience is completed with a modern gas fireplace as a centrepiece in the room.
Views of a billabong swimming pool and native garden greenery is seen from every angle of the living and kitchen region. The kitchen is modern and sleek with stone bench top, stainless steel appliances and provides many opportunities for inside and outside entertaining or lying around the secluded pool reading a book.
A contemporary but classic feel continues on into the bedroom wing with all bedrooms double-sized, with pleasant outlooks to the garden and pool area. All bathrooms have been upgraded, are stylish and are tastefully decorated.
The grassed area at the rear is terraced alongside the pool, and adjacent is a fabulous full-sized tennis court which has been enjoyed over many years by family and friends.
The master king sized bedroom wing on the upper level is simply beautiful and sunny, with a charming balcony and views of Telstra Tower, the Brindabellas as well as the magnificent grounds of the residence. A stylish ensuite with quality fixtures and fittings is attached to a generous walk-in robe room concealed behind a wall and offers generous space. A separate dressing room/study area is also provided as you enter the bedroom.
Copious amounts of space and storage exists right through this home and comfortably caters for all the family and guests on any occasion. Overall the home offers a wide range of living options and provides generous garage accommodation with internal access, more storage and also a small wine cellar. The glorious gardens have been well designed to ensure the maintenance is not too onerous and the irrigation is fully automated.
An outstanding opportunity to acquire the most enviable lifestyle in this delightful home. A true sanctuary to escape to away from the busy-ness of life. Centrally located and just a stone's throw away from the Lake, Royal Canberra Golf Club and reputable schools. Close to Manuka, Kingston, and numerous Canberra icons.
Features:
• Popular Inner South location
• Northerly orientation
• Custom design, joinery, timber features and quality materials used throughout
• Configured over 2 levels, 5 bedrooms, 3 bathrooms, 2 generous living spaces, + study
• Contemporary designer kitchen with Stone Bench and European stainless steel appliances
• Extensive use of glass throughout
• Gas fireplace with custom-designed joinery
• Garaging with ample storage and hard-standing for extra vehicles
• Solar heated swimming pool
• Full-sized tennis court
• Ducted gas central heating and air conditioning throughout most of the house, with reverse cycle heating and cooling in the study and media room
• Back-to-base security system
• Inbuilt speakers in media and family rooms
• Auto irrigation
Read MoreWithin a beautiful tree lined street, 8 Hunter Street is a remarkable family home and sits well back on a substantial sized 2,829 sqm block. The residence has a stately presence with magnificent English style gardens.
Superbly appointed facing north, the property's sweeping driveway leads to the front door via an expansive lush green lawn and a row of citrus trees to a terrace; the perfect place in the evening to relax, unwind and take in the peaceful surrounds. This is a family home which offers comfortable spaces, and caters for every season, with massive amounts of light and warmth captured through extensive use of glass and a northerly orientation. A very large but well-proportioned living/media room to the right of the entry has attractive custom joinery, and natural light streaming through large windows and is equipped with surround sound, a projector and a mammoth screen. An uplifting bright and sunny family/meals area is balanced with neutral tones and classic modern lines accentuated by striking timber feature panelling, finely crafted joinery and shelving, and height in the ceilings. The interior is inspired by contemporary family living, and solid quality materials and tasteful finishes are evidenced throughout. A cosy ambience is completed with a modern gas fireplace as a centrepiece in the room.
Views of a billabong swimming pool and native garden greenery is seen from every angle of the living and kitchen region. The kitchen is modern and sleek with stone bench top, stainless steel appliances and provides many opportunities for inside and outside entertaining or lying around the secluded pool reading a book.
A contemporary but classic feel continues on into the bedroom wing with all bedrooms double-sized, with pleasant outlooks to the garden and pool area. All bathrooms have been upgraded, are stylish and are tastefully decorated.
The grassed area at the rear is terraced alongside the pool, and adjacent is a fabulous full-sized tennis court which has been enjoyed over many years by family and friends.
The master king sized bedroom wing on the upper level is simply beautiful and sunny, with a charming balcony and views of Telstra Tower, the Brindabellas as well as the magnificent grounds of the residence. A stylish ensuite with quality fixtures and fittings is attached to a generous walk-in robe room concealed behind a wall and offers generous space. A separate dressing room/study area is also provided as you enter the bedroom.
Copious amounts of space and storage exists right through this home and comfortably caters for all the family and guests on any occasion. Overall the home offers a wide range of living options and provides generous garage accommodation with internal access, more storage and also a small wine cellar. The glorious gardens have been well designed to ensure the maintenance is not too onerous and the irrigation is fully automated.
An outstanding opportunity to acquire the most enviable lifestyle in this delightful home. A true sanctuary to escape to away from the busy-ness of life. Centrally located and just a stone's throw away from the Lake, Royal Canberra Golf Club and reputable schools. Close to Manuka, Kingston, and numerous Canberra icons.
Features:
• Popular Inner South location
• Northerly orientation
• Custom design, joinery, timber features and quality materials used throughout
• Configured over 2 levels, 5 bedrooms, 3 bathrooms, 2 generous living spaces, + study
• Contemporary designer kitchen with Stone Bench and European stainless steel appliances
• Extensive use of glass throughout
• Gas fireplace with custom-designed joinery
• Garaging with ample storage and hard-standing for extra vehicles
• Solar heated swimming pool
• Full-sized tennis court
• Ducted gas central heating and air conditioning throughout most of the house, with reverse cycle heating and cooling in the study and media room
• Back-to-base security system
• Inbuilt speakers in media and family rooms
• Auto irrigation
Inspect
Contact agent
Listing agent
Yarralumla holds some of Canberra's most desirable homes with its supreme positioning close to Lake Burley Griffin and also bordering the Embassy belt.
Within a beautiful tree lined street, 8 Hunter Street is a remarkable family home and sits well back on a substantial sized 2,829 sqm block. The residence has a stately presence with magnificent English style gardens.
Superbly appointed facing north, the property's sweeping driveway leads to the front door via an expansive lush green lawn and a row of citrus trees to a terrace; the perfect place in the evening to relax, unwind and take in the peaceful surrounds. This is a family home which offers comfortable spaces, and caters for every season, with massive amounts of light and warmth captured through extensive use of glass and a northerly orientation. A very large but well-proportioned living/media room to the right of the entry has attractive custom joinery, and natural light streaming through large windows and is equipped with surround sound, a projector and a mammoth screen. An uplifting bright and sunny family/meals area is balanced with neutral tones and classic modern lines accentuated by striking timber feature panelling, finely crafted joinery and shelving, and height in the ceilings. The interior is inspired by contemporary family living, and solid quality materials and tasteful finishes are evidenced throughout. A cosy ambience is completed with a modern gas fireplace as a centrepiece in the room.
Views of a billabong swimming pool and native garden greenery is seen from every angle of the living and kitchen region. The kitchen is modern and sleek with stone bench top, stainless steel appliances and provides many opportunities for inside and outside entertaining or lying around the secluded pool reading a book.
A contemporary but classic feel continues on into the bedroom wing with all bedrooms double-sized, with pleasant outlooks to the garden and pool area. All bathrooms have been upgraded, are stylish and are tastefully decorated.
The grassed area at the rear is terraced alongside the pool, and adjacent is a fabulous full-sized tennis court which has been enjoyed over many years by family and friends.
The master king sized bedroom wing on the upper level is simply beautiful and sunny, with a charming balcony and views of Telstra Tower, the Brindabellas as well as the magnificent grounds of the residence. A stylish ensuite with quality fixtures and fittings is attached to a generous walk-in robe room concealed behind a wall and offers generous space. A separate dressing room/study area is also provided as you enter the bedroom.
Copious amounts of space and storage exists right through this home and comfortably caters for all the family and guests on any occasion. Overall the home offers a wide range of living options and provides generous garage accommodation with internal access, more storage and also a small wine cellar. The glorious gardens have been well designed to ensure the maintenance is not too onerous and the irrigation is fully automated.
An outstanding opportunity to acquire the most enviable lifestyle in this delightful home. A true sanctuary to escape to away from the busy-ness of life. Centrally located and just a stone's throw away from the Lake, Royal Canberra Golf Club and reputable schools. Close to Manuka, Kingston, and numerous Canberra icons.
Features:
• Popular Inner South location
• Northerly orientation
• Custom design, joinery, timber features and quality materials used throughout
• Configured over 2 levels, 5 bedrooms, 3 bathrooms, 2 generous living spaces, + study
• Contemporary designer kitchen with Stone Bench and European stainless steel appliances
• Extensive use of glass throughout
• Gas fireplace with custom-designed joinery
• Garaging with ample storage and hard-standing for extra vehicles
• Solar heated swimming pool
• Full-sized tennis court
• Ducted gas central heating and air conditioning throughout most of the house, with reverse cycle heating and cooling in the study and media room
• Back-to-base security system
• Inbuilt speakers in media and family rooms
• Auto irrigation
Read MoreWithin a beautiful tree lined street, 8 Hunter Street is a remarkable family home and sits well back on a substantial sized 2,829 sqm block. The residence has a stately presence with magnificent English style gardens.
Superbly appointed facing north, the property's sweeping driveway leads to the front door via an expansive lush green lawn and a row of citrus trees to a terrace; the perfect place in the evening to relax, unwind and take in the peaceful surrounds. This is a family home which offers comfortable spaces, and caters for every season, with massive amounts of light and warmth captured through extensive use of glass and a northerly orientation. A very large but well-proportioned living/media room to the right of the entry has attractive custom joinery, and natural light streaming through large windows and is equipped with surround sound, a projector and a mammoth screen. An uplifting bright and sunny family/meals area is balanced with neutral tones and classic modern lines accentuated by striking timber feature panelling, finely crafted joinery and shelving, and height in the ceilings. The interior is inspired by contemporary family living, and solid quality materials and tasteful finishes are evidenced throughout. A cosy ambience is completed with a modern gas fireplace as a centrepiece in the room.
Views of a billabong swimming pool and native garden greenery is seen from every angle of the living and kitchen region. The kitchen is modern and sleek with stone bench top, stainless steel appliances and provides many opportunities for inside and outside entertaining or lying around the secluded pool reading a book.
A contemporary but classic feel continues on into the bedroom wing with all bedrooms double-sized, with pleasant outlooks to the garden and pool area. All bathrooms have been upgraded, are stylish and are tastefully decorated.
The grassed area at the rear is terraced alongside the pool, and adjacent is a fabulous full-sized tennis court which has been enjoyed over many years by family and friends.
The master king sized bedroom wing on the upper level is simply beautiful and sunny, with a charming balcony and views of Telstra Tower, the Brindabellas as well as the magnificent grounds of the residence. A stylish ensuite with quality fixtures and fittings is attached to a generous walk-in robe room concealed behind a wall and offers generous space. A separate dressing room/study area is also provided as you enter the bedroom.
Copious amounts of space and storage exists right through this home and comfortably caters for all the family and guests on any occasion. Overall the home offers a wide range of living options and provides generous garage accommodation with internal access, more storage and also a small wine cellar. The glorious gardens have been well designed to ensure the maintenance is not too onerous and the irrigation is fully automated.
An outstanding opportunity to acquire the most enviable lifestyle in this delightful home. A true sanctuary to escape to away from the busy-ness of life. Centrally located and just a stone's throw away from the Lake, Royal Canberra Golf Club and reputable schools. Close to Manuka, Kingston, and numerous Canberra icons.
Features:
• Popular Inner South location
• Northerly orientation
• Custom design, joinery, timber features and quality materials used throughout
• Configured over 2 levels, 5 bedrooms, 3 bathrooms, 2 generous living spaces, + study
• Contemporary designer kitchen with Stone Bench and European stainless steel appliances
• Extensive use of glass throughout
• Gas fireplace with custom-designed joinery
• Garaging with ample storage and hard-standing for extra vehicles
• Solar heated swimming pool
• Full-sized tennis court
• Ducted gas central heating and air conditioning throughout most of the house, with reverse cycle heating and cooling in the study and media room
• Back-to-base security system
• Inbuilt speakers in media and family rooms
• Auto irrigation
Location
8 Hunter Street
Yarralumla ACT 2600
Details
5
3
2
EER: 3.0
House
Auction Saturday, 16 Nov 01:00 PM On site
Rates: | $9,699.00 annually |
Land area: | 2829.1 sqm (approx) |
Building size: | 420 sqm (approx) |
Yarralumla holds some of Canberra's most desirable homes with its supreme positioning close to Lake Burley Griffin and also bordering the Embassy belt.
Within a beautiful tree lined street, 8 Hunter Street is a remarkable family home and sits well back on a substantial sized 2,829 sqm block. The residence has a stately presence with magnificent English style gardens.
Superbly appointed facing north, the property's sweeping driveway leads to the front door via an expansive lush green lawn and a row of citrus trees to a terrace; the perfect place in the evening to relax, unwind and take in the peaceful surrounds. This is a family home which offers comfortable spaces, and caters for every season, with massive amounts of light and warmth captured through extensive use of glass and a northerly orientation. A very large but well-proportioned living/media room to the right of the entry has attractive custom joinery, and natural light streaming through large windows and is equipped with surround sound, a projector and a mammoth screen. An uplifting bright and sunny family/meals area is balanced with neutral tones and classic modern lines accentuated by striking timber feature panelling, finely crafted joinery and shelving, and height in the ceilings. The interior is inspired by contemporary family living, and solid quality materials and tasteful finishes are evidenced throughout. A cosy ambience is completed with a modern gas fireplace as a centrepiece in the room.
Views of a billabong swimming pool and native garden greenery is seen from every angle of the living and kitchen region. The kitchen is modern and sleek with stone bench top, stainless steel appliances and provides many opportunities for inside and outside entertaining or lying around the secluded pool reading a book.
A contemporary but classic feel continues on into the bedroom wing with all bedrooms double-sized, with pleasant outlooks to the garden and pool area. All bathrooms have been upgraded, are stylish and are tastefully decorated.
The grassed area at the rear is terraced alongside the pool, and adjacent is a fabulous full-sized tennis court which has been enjoyed over many years by family and friends.
The master king sized bedroom wing on the upper level is simply beautiful and sunny, with a charming balcony and views of Telstra Tower, the Brindabellas as well as the magnificent grounds of the residence. A stylish ensuite with quality fixtures and fittings is attached to a generous walk-in robe room concealed behind a wall and offers generous space. A separate dressing room/study area is also provided as you enter the bedroom.
Copious amounts of space and storage exists right through this home and comfortably caters for all the family and guests on any occasion. Overall the home offers a wide range of living options and provides generous garage accommodation with internal access, more storage and also a small wine cellar. The glorious gardens have been well designed to ensure the maintenance is not too onerous and the irrigation is fully automated.
An outstanding opportunity to acquire the most enviable lifestyle in this delightful home. A true sanctuary to escape to away from the busy-ness of life. Centrally located and just a stone's throw away from the Lake, Royal Canberra Golf Club and reputable schools. Close to Manuka, Kingston, and numerous Canberra icons.
Features:
• Popular Inner South location
• Northerly orientation
• Custom design, joinery, timber features and quality materials used throughout
• Configured over 2 levels, 5 bedrooms, 3 bathrooms, 2 generous living spaces, + study
• Contemporary designer kitchen with Stone Bench and European stainless steel appliances
• Extensive use of glass throughout
• Gas fireplace with custom-designed joinery
• Garaging with ample storage and hard-standing for extra vehicles
• Solar heated swimming pool
• Full-sized tennis court
• Ducted gas central heating and air conditioning throughout most of the house, with reverse cycle heating and cooling in the study and media room
• Back-to-base security system
• Inbuilt speakers in media and family rooms
• Auto irrigation
Read MoreWithin a beautiful tree lined street, 8 Hunter Street is a remarkable family home and sits well back on a substantial sized 2,829 sqm block. The residence has a stately presence with magnificent English style gardens.
Superbly appointed facing north, the property's sweeping driveway leads to the front door via an expansive lush green lawn and a row of citrus trees to a terrace; the perfect place in the evening to relax, unwind and take in the peaceful surrounds. This is a family home which offers comfortable spaces, and caters for every season, with massive amounts of light and warmth captured through extensive use of glass and a northerly orientation. A very large but well-proportioned living/media room to the right of the entry has attractive custom joinery, and natural light streaming through large windows and is equipped with surround sound, a projector and a mammoth screen. An uplifting bright and sunny family/meals area is balanced with neutral tones and classic modern lines accentuated by striking timber feature panelling, finely crafted joinery and shelving, and height in the ceilings. The interior is inspired by contemporary family living, and solid quality materials and tasteful finishes are evidenced throughout. A cosy ambience is completed with a modern gas fireplace as a centrepiece in the room.
Views of a billabong swimming pool and native garden greenery is seen from every angle of the living and kitchen region. The kitchen is modern and sleek with stone bench top, stainless steel appliances and provides many opportunities for inside and outside entertaining or lying around the secluded pool reading a book.
A contemporary but classic feel continues on into the bedroom wing with all bedrooms double-sized, with pleasant outlooks to the garden and pool area. All bathrooms have been upgraded, are stylish and are tastefully decorated.
The grassed area at the rear is terraced alongside the pool, and adjacent is a fabulous full-sized tennis court which has been enjoyed over many years by family and friends.
The master king sized bedroom wing on the upper level is simply beautiful and sunny, with a charming balcony and views of Telstra Tower, the Brindabellas as well as the magnificent grounds of the residence. A stylish ensuite with quality fixtures and fittings is attached to a generous walk-in robe room concealed behind a wall and offers generous space. A separate dressing room/study area is also provided as you enter the bedroom.
Copious amounts of space and storage exists right through this home and comfortably caters for all the family and guests on any occasion. Overall the home offers a wide range of living options and provides generous garage accommodation with internal access, more storage and also a small wine cellar. The glorious gardens have been well designed to ensure the maintenance is not too onerous and the irrigation is fully automated.
An outstanding opportunity to acquire the most enviable lifestyle in this delightful home. A true sanctuary to escape to away from the busy-ness of life. Centrally located and just a stone's throw away from the Lake, Royal Canberra Golf Club and reputable schools. Close to Manuka, Kingston, and numerous Canberra icons.
Features:
• Popular Inner South location
• Northerly orientation
• Custom design, joinery, timber features and quality materials used throughout
• Configured over 2 levels, 5 bedrooms, 3 bathrooms, 2 generous living spaces, + study
• Contemporary designer kitchen with Stone Bench and European stainless steel appliances
• Extensive use of glass throughout
• Gas fireplace with custom-designed joinery
• Garaging with ample storage and hard-standing for extra vehicles
• Solar heated swimming pool
• Full-sized tennis court
• Ducted gas central heating and air conditioning throughout most of the house, with reverse cycle heating and cooling in the study and media room
• Back-to-base security system
• Inbuilt speakers in media and family rooms
• Auto irrigation
Inspect
Contact agent


