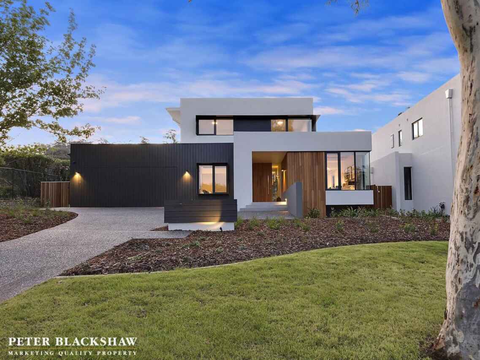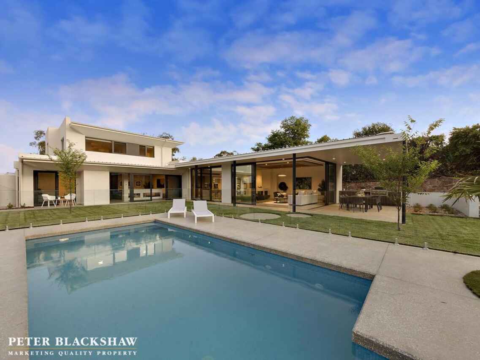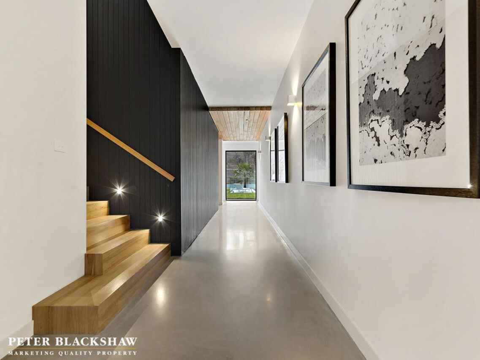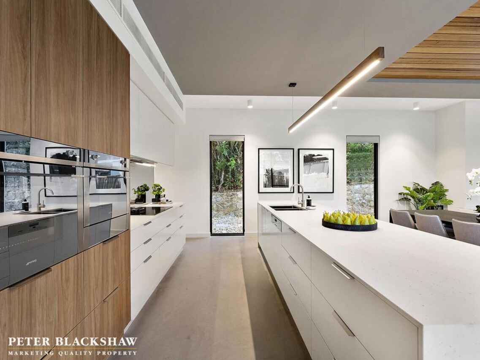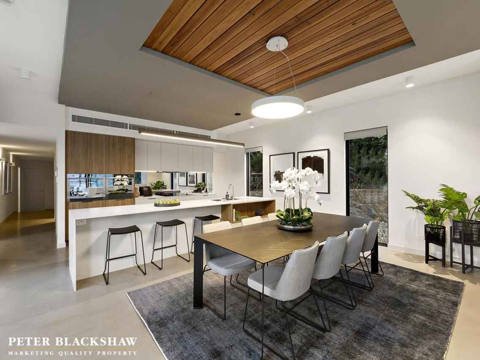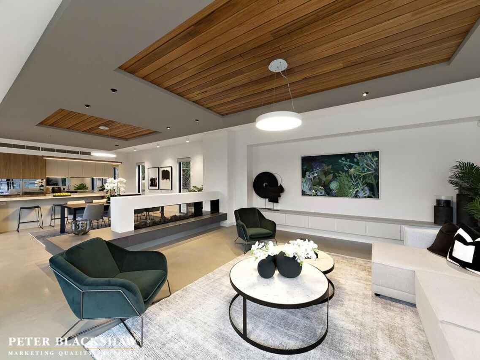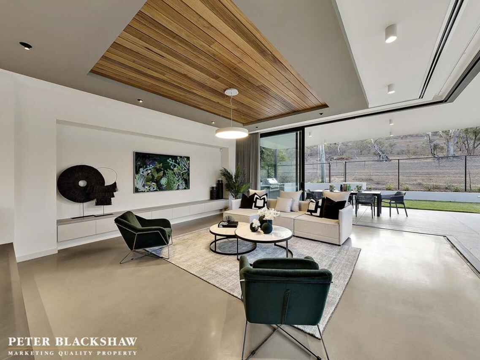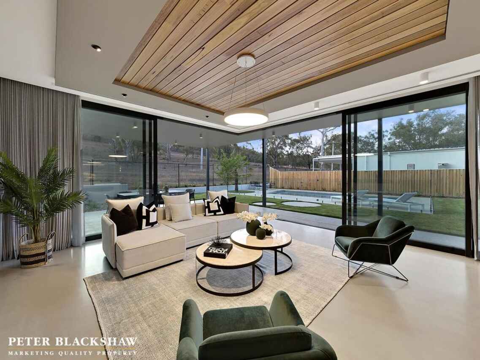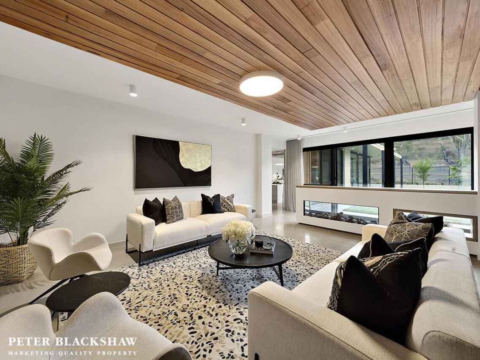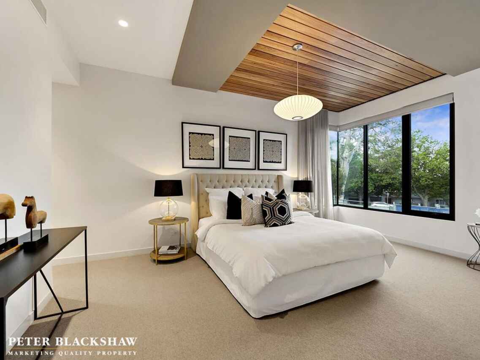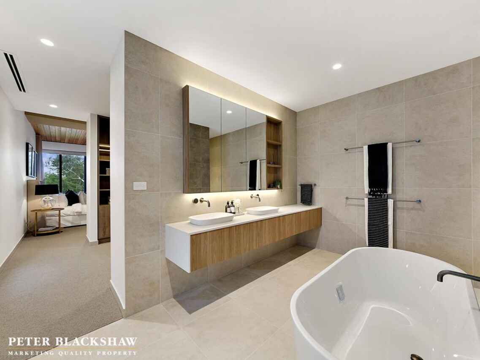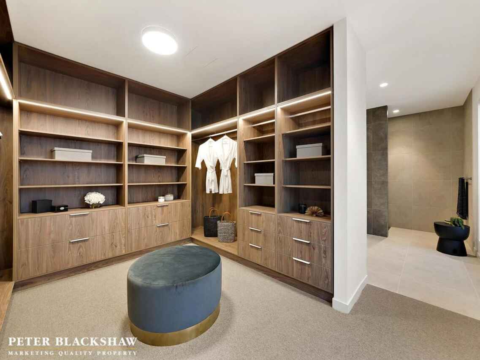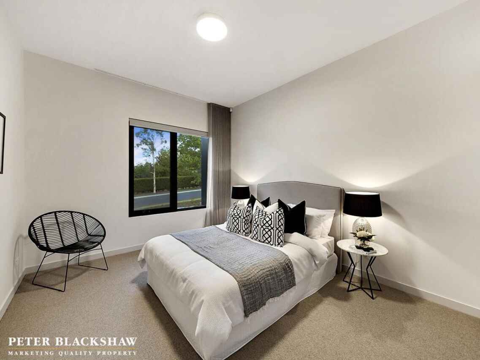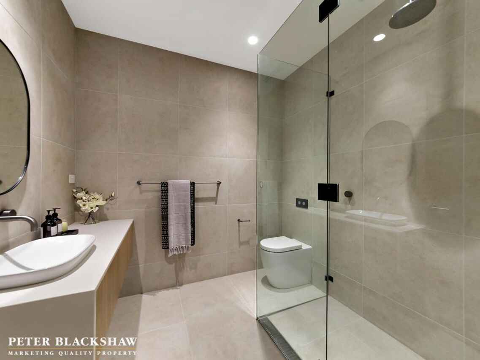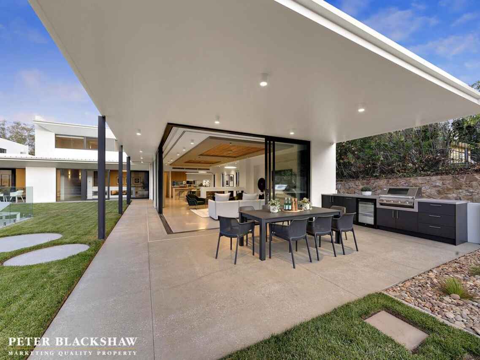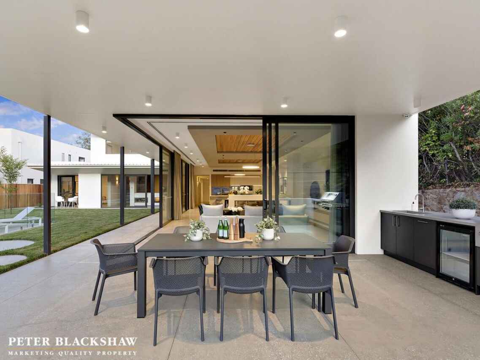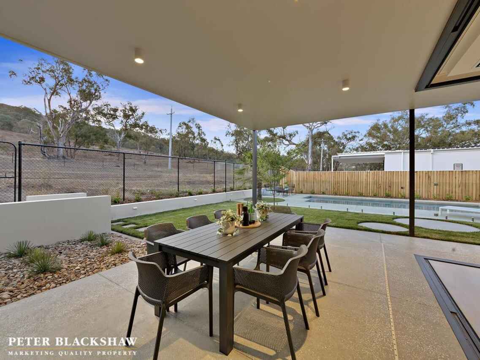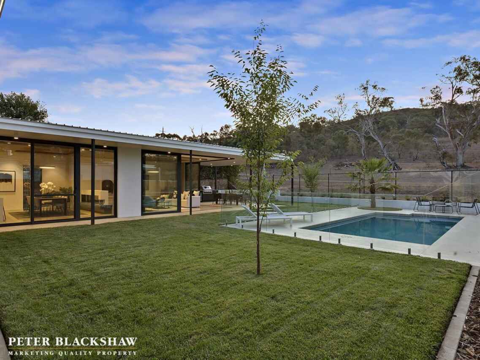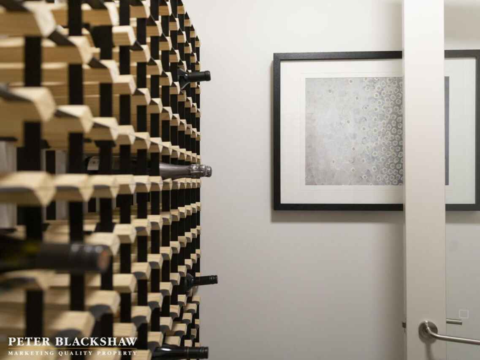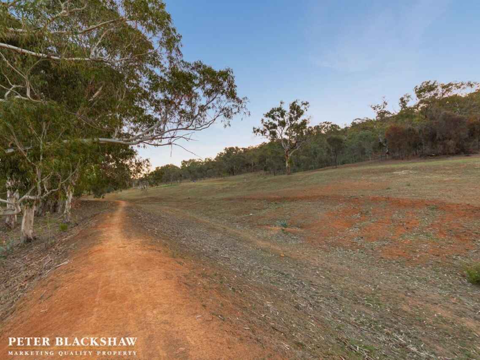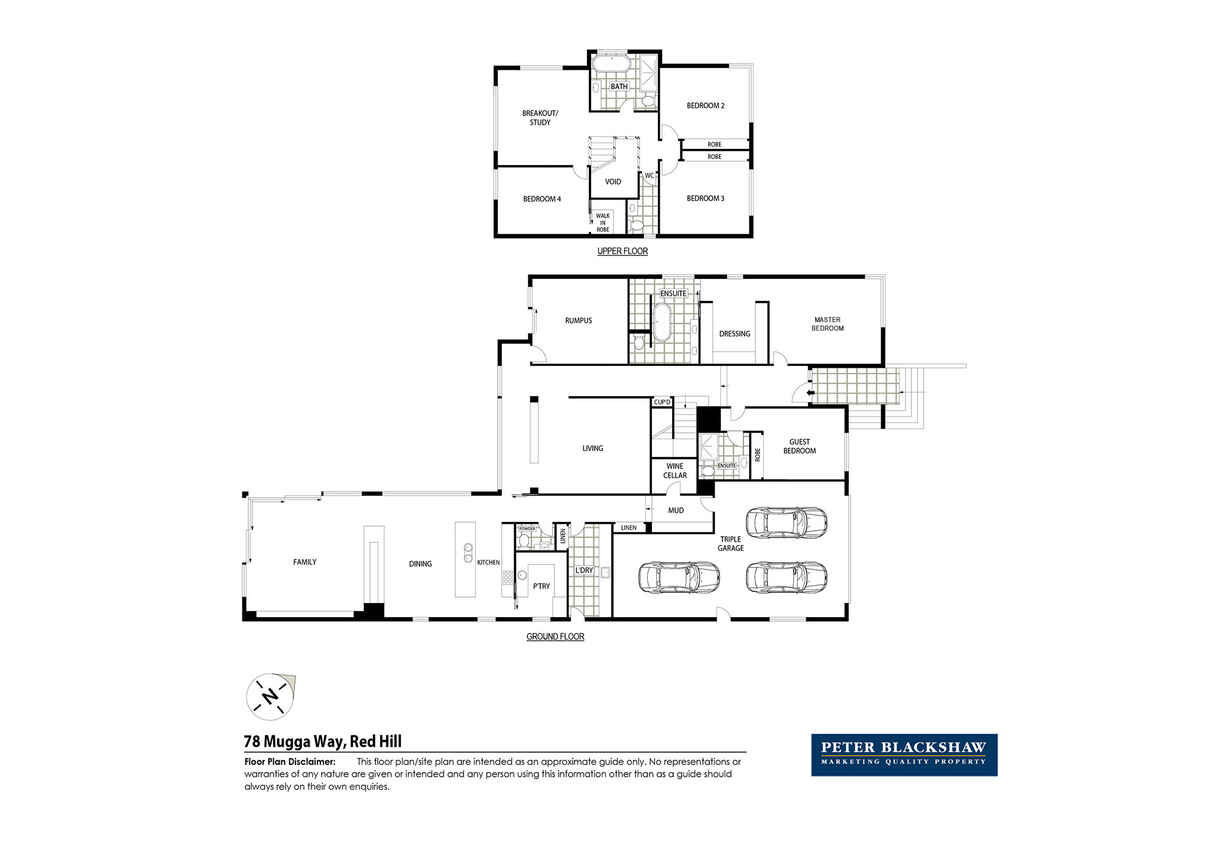Live an Exceptional Lifestyle on the Golden Mile
Sold
Location
78 Mugga Way
Red Hill ACT 2603
Details
5
3
3
EER: 6.5
House
Auction Saturday, 22 Feb 10:00 AM
Land area: | 1050 sqm (approx) |
The Golden Mile in Red Hill is one of Canberra's most desirable locations, and this leafy, inner-south suburb holds many of the Capital's most prestigious properties.
No. 78 Mugga Way, Red Hill is a spectacular brand-new home on the foothill of Red Hill Reserve. The property is superbly appointed and impeccably designed by renowned building designer Adam Hobill, from Adam Hobill Design and built to the highest standards by Brother Projects. Clever innovative design and thought has gone in to creating a home with full northerly orientation, modern clean lines, and sophisticated, luxurious features. Extra ceiling height is accentuated by commercial grade floor-to-ceiling glass, with stackable glass doors opening up to all living areas overlooking an impressive sparkling resort style pool and Red Hill Nature Reserve.
The home has a solid feeling of quality and absolute comfort throughout. Right from the moment you enter an array of refined features, textures and materials are incorporated to ensure a family-friendly comfortable lifestyle.
This is a home that caters for all seasons with massive amounts of light and warmth captured through its seamless northerly aspect.
The formal living room and rumpus room on the lower level directly faces the main corridor of the pool but also offers privacy and a cosy ambience with a modern two-way gas fireplace in the formal lounge.
Adjoining the formal lounge is the kitchen, dining and family rooms with an impressive designer kitchen with stone breakfast bar and bench tops, European appliances, two ovens and integrated dishwasher. A spacious preparation room sits behind the kitchen with fabulous stylish designer joinery and architectural sink.
An uplifting and ambient sunny and bright family and meals area also has an impressive two-way gas fireplace with the expanse of the rooms observing the full scale of the resort-style swimming pool, entertaining area with a covered outdoor kitchen, and alfresco terrace with bbq.
All 5 bedrooms or 4 bedrooms + study, are generous sized with superior quality custom made joinery. A generous sized family room upstairs provides a further break out room and is perfectly located for children or even guests.
The master bedroom wing on the lower level is generous in size and has a remarkable walk-in robe with enough room for an ottoman and to move around freely. A stunning designer ensuite also comes with superior fixtures and fittings, a freestanding bathtub, double vanity and floor to ceiling premium quality tiling. The guest wing on the ground floor, or study/home office region, provides a king-sized bedroom, together with a stunning luxe bathroom also with premium quality fittings and fixtures.
The property has a fabulous well-equipped laundry fitted with drying room and rails strategically placed to efficiently dry laundry.
Just outside the oversized three car garage, is a designated space with bench seat to sit and disrobe, and hang coats, bags and hats. Conveniently adjacent is a generous wine cellar ideal for any wine enthusiast.
An outstanding opportunity to acquire the most privileged lifestyle in a premium location. This home offers simplicity and one could seamlessly move straight in.
A true sanctuary to escape to away from the busyness of life with numerous walking nature trails and direct access to Red Hill Reserve. Centrally located and just a stone's throw away from Canberra Grammar, Canberra Girls Grammar and other reputable schools. Close to Manuka, Kingston, and numerous Canberra icons.
Block size: 1050sqm approx.
Living size: 423sqm approx.
Garage: 66sqm approx.
EER: 6.8
Features:
• Popular Inner South location, backing on to Red Hill Nature Reserve close to Manuka, Kingston and reputable schools
• Architecturally designed by renowned building designer Adam Hobill from Adam Hobill Design
• Premium quality construction by Brother Project
• High-end custom design, joinery and premium quality materials used throughout
• Outstanding designer kitchen with uniformed preparation room with stone benches and European appliances
• Thermally sealed commercial grade full length floor to ceiling double glazed glass, throughout including stackable doors
• Two cosy two -way glass gas fireplaces
• In-slab hydronic heating on the ground floor and under tile heating in upstairs bathroom and powder room
• Fabulous spacious laundry with heated drying room
• Oversized the car garage
• Spectacular resort-style solar heated swimming pool, outdoor kitchen with covered entertaining terrace and four-burner bbq
• Architecturally designed landscaped gardens with lush lawn and automated irrigation (zoned)
• Ducted heating and cooling throughout
• Security system with video and light activation
Read MoreNo. 78 Mugga Way, Red Hill is a spectacular brand-new home on the foothill of Red Hill Reserve. The property is superbly appointed and impeccably designed by renowned building designer Adam Hobill, from Adam Hobill Design and built to the highest standards by Brother Projects. Clever innovative design and thought has gone in to creating a home with full northerly orientation, modern clean lines, and sophisticated, luxurious features. Extra ceiling height is accentuated by commercial grade floor-to-ceiling glass, with stackable glass doors opening up to all living areas overlooking an impressive sparkling resort style pool and Red Hill Nature Reserve.
The home has a solid feeling of quality and absolute comfort throughout. Right from the moment you enter an array of refined features, textures and materials are incorporated to ensure a family-friendly comfortable lifestyle.
This is a home that caters for all seasons with massive amounts of light and warmth captured through its seamless northerly aspect.
The formal living room and rumpus room on the lower level directly faces the main corridor of the pool but also offers privacy and a cosy ambience with a modern two-way gas fireplace in the formal lounge.
Adjoining the formal lounge is the kitchen, dining and family rooms with an impressive designer kitchen with stone breakfast bar and bench tops, European appliances, two ovens and integrated dishwasher. A spacious preparation room sits behind the kitchen with fabulous stylish designer joinery and architectural sink.
An uplifting and ambient sunny and bright family and meals area also has an impressive two-way gas fireplace with the expanse of the rooms observing the full scale of the resort-style swimming pool, entertaining area with a covered outdoor kitchen, and alfresco terrace with bbq.
All 5 bedrooms or 4 bedrooms + study, are generous sized with superior quality custom made joinery. A generous sized family room upstairs provides a further break out room and is perfectly located for children or even guests.
The master bedroom wing on the lower level is generous in size and has a remarkable walk-in robe with enough room for an ottoman and to move around freely. A stunning designer ensuite also comes with superior fixtures and fittings, a freestanding bathtub, double vanity and floor to ceiling premium quality tiling. The guest wing on the ground floor, or study/home office region, provides a king-sized bedroom, together with a stunning luxe bathroom also with premium quality fittings and fixtures.
The property has a fabulous well-equipped laundry fitted with drying room and rails strategically placed to efficiently dry laundry.
Just outside the oversized three car garage, is a designated space with bench seat to sit and disrobe, and hang coats, bags and hats. Conveniently adjacent is a generous wine cellar ideal for any wine enthusiast.
An outstanding opportunity to acquire the most privileged lifestyle in a premium location. This home offers simplicity and one could seamlessly move straight in.
A true sanctuary to escape to away from the busyness of life with numerous walking nature trails and direct access to Red Hill Reserve. Centrally located and just a stone's throw away from Canberra Grammar, Canberra Girls Grammar and other reputable schools. Close to Manuka, Kingston, and numerous Canberra icons.
Block size: 1050sqm approx.
Living size: 423sqm approx.
Garage: 66sqm approx.
EER: 6.8
Features:
• Popular Inner South location, backing on to Red Hill Nature Reserve close to Manuka, Kingston and reputable schools
• Architecturally designed by renowned building designer Adam Hobill from Adam Hobill Design
• Premium quality construction by Brother Project
• High-end custom design, joinery and premium quality materials used throughout
• Outstanding designer kitchen with uniformed preparation room with stone benches and European appliances
• Thermally sealed commercial grade full length floor to ceiling double glazed glass, throughout including stackable doors
• Two cosy two -way glass gas fireplaces
• In-slab hydronic heating on the ground floor and under tile heating in upstairs bathroom and powder room
• Fabulous spacious laundry with heated drying room
• Oversized the car garage
• Spectacular resort-style solar heated swimming pool, outdoor kitchen with covered entertaining terrace and four-burner bbq
• Architecturally designed landscaped gardens with lush lawn and automated irrigation (zoned)
• Ducted heating and cooling throughout
• Security system with video and light activation
Inspect
Contact agent
Listing agent
The Golden Mile in Red Hill is one of Canberra's most desirable locations, and this leafy, inner-south suburb holds many of the Capital's most prestigious properties.
No. 78 Mugga Way, Red Hill is a spectacular brand-new home on the foothill of Red Hill Reserve. The property is superbly appointed and impeccably designed by renowned building designer Adam Hobill, from Adam Hobill Design and built to the highest standards by Brother Projects. Clever innovative design and thought has gone in to creating a home with full northerly orientation, modern clean lines, and sophisticated, luxurious features. Extra ceiling height is accentuated by commercial grade floor-to-ceiling glass, with stackable glass doors opening up to all living areas overlooking an impressive sparkling resort style pool and Red Hill Nature Reserve.
The home has a solid feeling of quality and absolute comfort throughout. Right from the moment you enter an array of refined features, textures and materials are incorporated to ensure a family-friendly comfortable lifestyle.
This is a home that caters for all seasons with massive amounts of light and warmth captured through its seamless northerly aspect.
The formal living room and rumpus room on the lower level directly faces the main corridor of the pool but also offers privacy and a cosy ambience with a modern two-way gas fireplace in the formal lounge.
Adjoining the formal lounge is the kitchen, dining and family rooms with an impressive designer kitchen with stone breakfast bar and bench tops, European appliances, two ovens and integrated dishwasher. A spacious preparation room sits behind the kitchen with fabulous stylish designer joinery and architectural sink.
An uplifting and ambient sunny and bright family and meals area also has an impressive two-way gas fireplace with the expanse of the rooms observing the full scale of the resort-style swimming pool, entertaining area with a covered outdoor kitchen, and alfresco terrace with bbq.
All 5 bedrooms or 4 bedrooms + study, are generous sized with superior quality custom made joinery. A generous sized family room upstairs provides a further break out room and is perfectly located for children or even guests.
The master bedroom wing on the lower level is generous in size and has a remarkable walk-in robe with enough room for an ottoman and to move around freely. A stunning designer ensuite also comes with superior fixtures and fittings, a freestanding bathtub, double vanity and floor to ceiling premium quality tiling. The guest wing on the ground floor, or study/home office region, provides a king-sized bedroom, together with a stunning luxe bathroom also with premium quality fittings and fixtures.
The property has a fabulous well-equipped laundry fitted with drying room and rails strategically placed to efficiently dry laundry.
Just outside the oversized three car garage, is a designated space with bench seat to sit and disrobe, and hang coats, bags and hats. Conveniently adjacent is a generous wine cellar ideal for any wine enthusiast.
An outstanding opportunity to acquire the most privileged lifestyle in a premium location. This home offers simplicity and one could seamlessly move straight in.
A true sanctuary to escape to away from the busyness of life with numerous walking nature trails and direct access to Red Hill Reserve. Centrally located and just a stone's throw away from Canberra Grammar, Canberra Girls Grammar and other reputable schools. Close to Manuka, Kingston, and numerous Canberra icons.
Block size: 1050sqm approx.
Living size: 423sqm approx.
Garage: 66sqm approx.
EER: 6.8
Features:
• Popular Inner South location, backing on to Red Hill Nature Reserve close to Manuka, Kingston and reputable schools
• Architecturally designed by renowned building designer Adam Hobill from Adam Hobill Design
• Premium quality construction by Brother Project
• High-end custom design, joinery and premium quality materials used throughout
• Outstanding designer kitchen with uniformed preparation room with stone benches and European appliances
• Thermally sealed commercial grade full length floor to ceiling double glazed glass, throughout including stackable doors
• Two cosy two -way glass gas fireplaces
• In-slab hydronic heating on the ground floor and under tile heating in upstairs bathroom and powder room
• Fabulous spacious laundry with heated drying room
• Oversized the car garage
• Spectacular resort-style solar heated swimming pool, outdoor kitchen with covered entertaining terrace and four-burner bbq
• Architecturally designed landscaped gardens with lush lawn and automated irrigation (zoned)
• Ducted heating and cooling throughout
• Security system with video and light activation
Read MoreNo. 78 Mugga Way, Red Hill is a spectacular brand-new home on the foothill of Red Hill Reserve. The property is superbly appointed and impeccably designed by renowned building designer Adam Hobill, from Adam Hobill Design and built to the highest standards by Brother Projects. Clever innovative design and thought has gone in to creating a home with full northerly orientation, modern clean lines, and sophisticated, luxurious features. Extra ceiling height is accentuated by commercial grade floor-to-ceiling glass, with stackable glass doors opening up to all living areas overlooking an impressive sparkling resort style pool and Red Hill Nature Reserve.
The home has a solid feeling of quality and absolute comfort throughout. Right from the moment you enter an array of refined features, textures and materials are incorporated to ensure a family-friendly comfortable lifestyle.
This is a home that caters for all seasons with massive amounts of light and warmth captured through its seamless northerly aspect.
The formal living room and rumpus room on the lower level directly faces the main corridor of the pool but also offers privacy and a cosy ambience with a modern two-way gas fireplace in the formal lounge.
Adjoining the formal lounge is the kitchen, dining and family rooms with an impressive designer kitchen with stone breakfast bar and bench tops, European appliances, two ovens and integrated dishwasher. A spacious preparation room sits behind the kitchen with fabulous stylish designer joinery and architectural sink.
An uplifting and ambient sunny and bright family and meals area also has an impressive two-way gas fireplace with the expanse of the rooms observing the full scale of the resort-style swimming pool, entertaining area with a covered outdoor kitchen, and alfresco terrace with bbq.
All 5 bedrooms or 4 bedrooms + study, are generous sized with superior quality custom made joinery. A generous sized family room upstairs provides a further break out room and is perfectly located for children or even guests.
The master bedroom wing on the lower level is generous in size and has a remarkable walk-in robe with enough room for an ottoman and to move around freely. A stunning designer ensuite also comes with superior fixtures and fittings, a freestanding bathtub, double vanity and floor to ceiling premium quality tiling. The guest wing on the ground floor, or study/home office region, provides a king-sized bedroom, together with a stunning luxe bathroom also with premium quality fittings and fixtures.
The property has a fabulous well-equipped laundry fitted with drying room and rails strategically placed to efficiently dry laundry.
Just outside the oversized three car garage, is a designated space with bench seat to sit and disrobe, and hang coats, bags and hats. Conveniently adjacent is a generous wine cellar ideal for any wine enthusiast.
An outstanding opportunity to acquire the most privileged lifestyle in a premium location. This home offers simplicity and one could seamlessly move straight in.
A true sanctuary to escape to away from the busyness of life with numerous walking nature trails and direct access to Red Hill Reserve. Centrally located and just a stone's throw away from Canberra Grammar, Canberra Girls Grammar and other reputable schools. Close to Manuka, Kingston, and numerous Canberra icons.
Block size: 1050sqm approx.
Living size: 423sqm approx.
Garage: 66sqm approx.
EER: 6.8
Features:
• Popular Inner South location, backing on to Red Hill Nature Reserve close to Manuka, Kingston and reputable schools
• Architecturally designed by renowned building designer Adam Hobill from Adam Hobill Design
• Premium quality construction by Brother Project
• High-end custom design, joinery and premium quality materials used throughout
• Outstanding designer kitchen with uniformed preparation room with stone benches and European appliances
• Thermally sealed commercial grade full length floor to ceiling double glazed glass, throughout including stackable doors
• Two cosy two -way glass gas fireplaces
• In-slab hydronic heating on the ground floor and under tile heating in upstairs bathroom and powder room
• Fabulous spacious laundry with heated drying room
• Oversized the car garage
• Spectacular resort-style solar heated swimming pool, outdoor kitchen with covered entertaining terrace and four-burner bbq
• Architecturally designed landscaped gardens with lush lawn and automated irrigation (zoned)
• Ducted heating and cooling throughout
• Security system with video and light activation
Location
78 Mugga Way
Red Hill ACT 2603
Details
5
3
3
EER: 6.5
House
Auction Saturday, 22 Feb 10:00 AM
Land area: | 1050 sqm (approx) |
The Golden Mile in Red Hill is one of Canberra's most desirable locations, and this leafy, inner-south suburb holds many of the Capital's most prestigious properties.
No. 78 Mugga Way, Red Hill is a spectacular brand-new home on the foothill of Red Hill Reserve. The property is superbly appointed and impeccably designed by renowned building designer Adam Hobill, from Adam Hobill Design and built to the highest standards by Brother Projects. Clever innovative design and thought has gone in to creating a home with full northerly orientation, modern clean lines, and sophisticated, luxurious features. Extra ceiling height is accentuated by commercial grade floor-to-ceiling glass, with stackable glass doors opening up to all living areas overlooking an impressive sparkling resort style pool and Red Hill Nature Reserve.
The home has a solid feeling of quality and absolute comfort throughout. Right from the moment you enter an array of refined features, textures and materials are incorporated to ensure a family-friendly comfortable lifestyle.
This is a home that caters for all seasons with massive amounts of light and warmth captured through its seamless northerly aspect.
The formal living room and rumpus room on the lower level directly faces the main corridor of the pool but also offers privacy and a cosy ambience with a modern two-way gas fireplace in the formal lounge.
Adjoining the formal lounge is the kitchen, dining and family rooms with an impressive designer kitchen with stone breakfast bar and bench tops, European appliances, two ovens and integrated dishwasher. A spacious preparation room sits behind the kitchen with fabulous stylish designer joinery and architectural sink.
An uplifting and ambient sunny and bright family and meals area also has an impressive two-way gas fireplace with the expanse of the rooms observing the full scale of the resort-style swimming pool, entertaining area with a covered outdoor kitchen, and alfresco terrace with bbq.
All 5 bedrooms or 4 bedrooms + study, are generous sized with superior quality custom made joinery. A generous sized family room upstairs provides a further break out room and is perfectly located for children or even guests.
The master bedroom wing on the lower level is generous in size and has a remarkable walk-in robe with enough room for an ottoman and to move around freely. A stunning designer ensuite also comes with superior fixtures and fittings, a freestanding bathtub, double vanity and floor to ceiling premium quality tiling. The guest wing on the ground floor, or study/home office region, provides a king-sized bedroom, together with a stunning luxe bathroom also with premium quality fittings and fixtures.
The property has a fabulous well-equipped laundry fitted with drying room and rails strategically placed to efficiently dry laundry.
Just outside the oversized three car garage, is a designated space with bench seat to sit and disrobe, and hang coats, bags and hats. Conveniently adjacent is a generous wine cellar ideal for any wine enthusiast.
An outstanding opportunity to acquire the most privileged lifestyle in a premium location. This home offers simplicity and one could seamlessly move straight in.
A true sanctuary to escape to away from the busyness of life with numerous walking nature trails and direct access to Red Hill Reserve. Centrally located and just a stone's throw away from Canberra Grammar, Canberra Girls Grammar and other reputable schools. Close to Manuka, Kingston, and numerous Canberra icons.
Block size: 1050sqm approx.
Living size: 423sqm approx.
Garage: 66sqm approx.
EER: 6.8
Features:
• Popular Inner South location, backing on to Red Hill Nature Reserve close to Manuka, Kingston and reputable schools
• Architecturally designed by renowned building designer Adam Hobill from Adam Hobill Design
• Premium quality construction by Brother Project
• High-end custom design, joinery and premium quality materials used throughout
• Outstanding designer kitchen with uniformed preparation room with stone benches and European appliances
• Thermally sealed commercial grade full length floor to ceiling double glazed glass, throughout including stackable doors
• Two cosy two -way glass gas fireplaces
• In-slab hydronic heating on the ground floor and under tile heating in upstairs bathroom and powder room
• Fabulous spacious laundry with heated drying room
• Oversized the car garage
• Spectacular resort-style solar heated swimming pool, outdoor kitchen with covered entertaining terrace and four-burner bbq
• Architecturally designed landscaped gardens with lush lawn and automated irrigation (zoned)
• Ducted heating and cooling throughout
• Security system with video and light activation
Read MoreNo. 78 Mugga Way, Red Hill is a spectacular brand-new home on the foothill of Red Hill Reserve. The property is superbly appointed and impeccably designed by renowned building designer Adam Hobill, from Adam Hobill Design and built to the highest standards by Brother Projects. Clever innovative design and thought has gone in to creating a home with full northerly orientation, modern clean lines, and sophisticated, luxurious features. Extra ceiling height is accentuated by commercial grade floor-to-ceiling glass, with stackable glass doors opening up to all living areas overlooking an impressive sparkling resort style pool and Red Hill Nature Reserve.
The home has a solid feeling of quality and absolute comfort throughout. Right from the moment you enter an array of refined features, textures and materials are incorporated to ensure a family-friendly comfortable lifestyle.
This is a home that caters for all seasons with massive amounts of light and warmth captured through its seamless northerly aspect.
The formal living room and rumpus room on the lower level directly faces the main corridor of the pool but also offers privacy and a cosy ambience with a modern two-way gas fireplace in the formal lounge.
Adjoining the formal lounge is the kitchen, dining and family rooms with an impressive designer kitchen with stone breakfast bar and bench tops, European appliances, two ovens and integrated dishwasher. A spacious preparation room sits behind the kitchen with fabulous stylish designer joinery and architectural sink.
An uplifting and ambient sunny and bright family and meals area also has an impressive two-way gas fireplace with the expanse of the rooms observing the full scale of the resort-style swimming pool, entertaining area with a covered outdoor kitchen, and alfresco terrace with bbq.
All 5 bedrooms or 4 bedrooms + study, are generous sized with superior quality custom made joinery. A generous sized family room upstairs provides a further break out room and is perfectly located for children or even guests.
The master bedroom wing on the lower level is generous in size and has a remarkable walk-in robe with enough room for an ottoman and to move around freely. A stunning designer ensuite also comes with superior fixtures and fittings, a freestanding bathtub, double vanity and floor to ceiling premium quality tiling. The guest wing on the ground floor, or study/home office region, provides a king-sized bedroom, together with a stunning luxe bathroom also with premium quality fittings and fixtures.
The property has a fabulous well-equipped laundry fitted with drying room and rails strategically placed to efficiently dry laundry.
Just outside the oversized three car garage, is a designated space with bench seat to sit and disrobe, and hang coats, bags and hats. Conveniently adjacent is a generous wine cellar ideal for any wine enthusiast.
An outstanding opportunity to acquire the most privileged lifestyle in a premium location. This home offers simplicity and one could seamlessly move straight in.
A true sanctuary to escape to away from the busyness of life with numerous walking nature trails and direct access to Red Hill Reserve. Centrally located and just a stone's throw away from Canberra Grammar, Canberra Girls Grammar and other reputable schools. Close to Manuka, Kingston, and numerous Canberra icons.
Block size: 1050sqm approx.
Living size: 423sqm approx.
Garage: 66sqm approx.
EER: 6.8
Features:
• Popular Inner South location, backing on to Red Hill Nature Reserve close to Manuka, Kingston and reputable schools
• Architecturally designed by renowned building designer Adam Hobill from Adam Hobill Design
• Premium quality construction by Brother Project
• High-end custom design, joinery and premium quality materials used throughout
• Outstanding designer kitchen with uniformed preparation room with stone benches and European appliances
• Thermally sealed commercial grade full length floor to ceiling double glazed glass, throughout including stackable doors
• Two cosy two -way glass gas fireplaces
• In-slab hydronic heating on the ground floor and under tile heating in upstairs bathroom and powder room
• Fabulous spacious laundry with heated drying room
• Oversized the car garage
• Spectacular resort-style solar heated swimming pool, outdoor kitchen with covered entertaining terrace and four-burner bbq
• Architecturally designed landscaped gardens with lush lawn and automated irrigation (zoned)
• Ducted heating and cooling throughout
• Security system with video and light activation
Inspect
Contact agent


