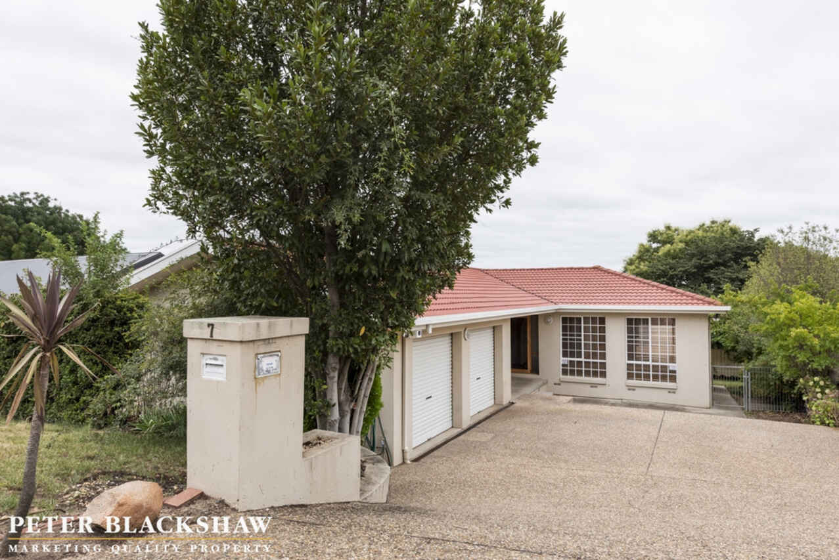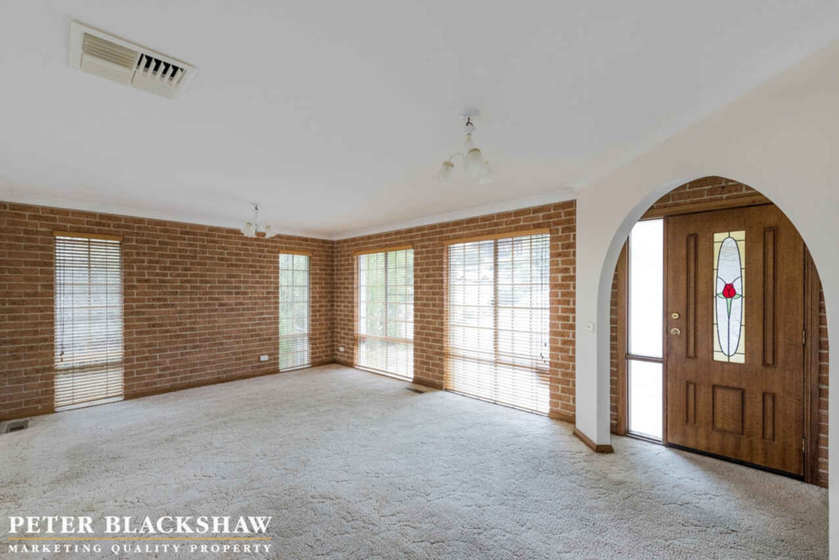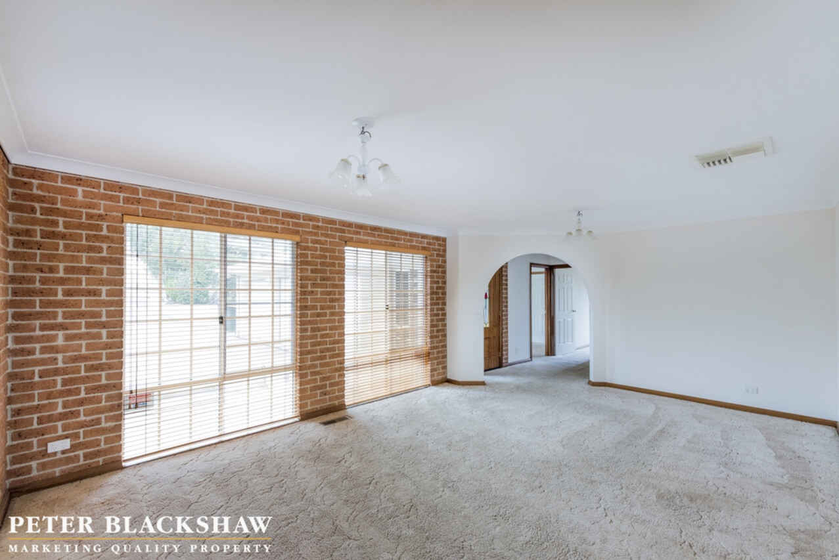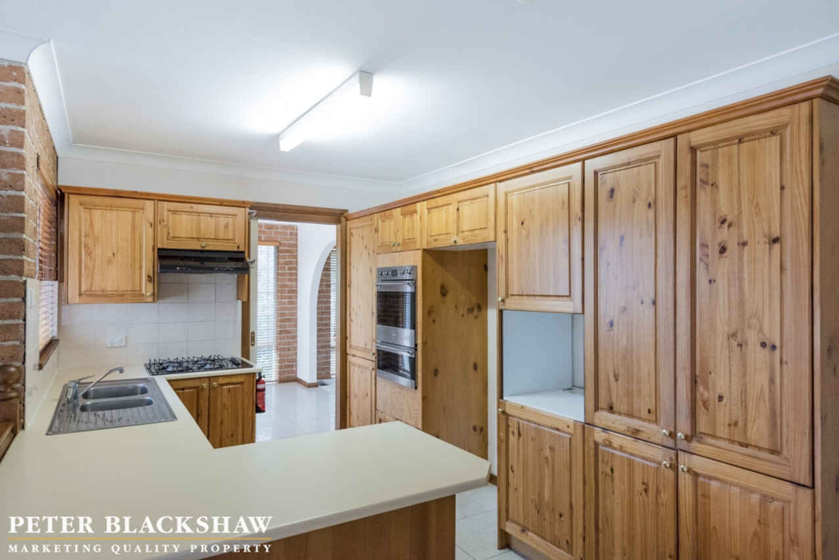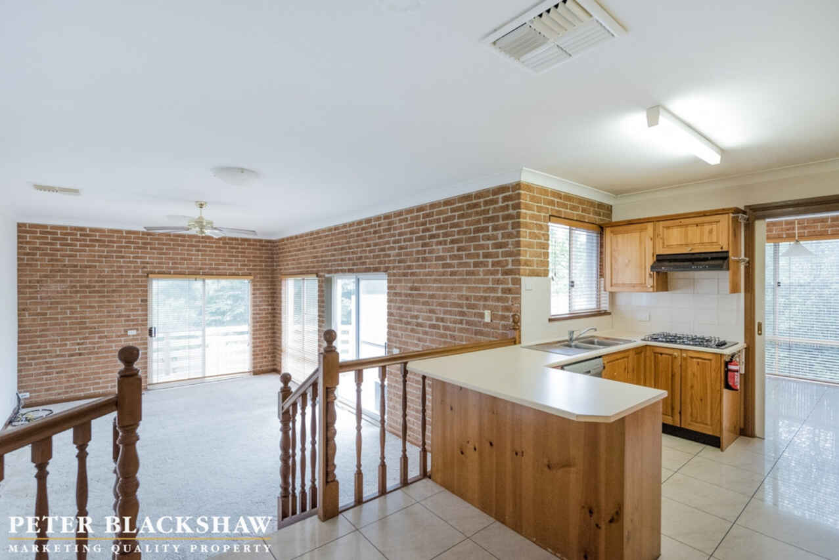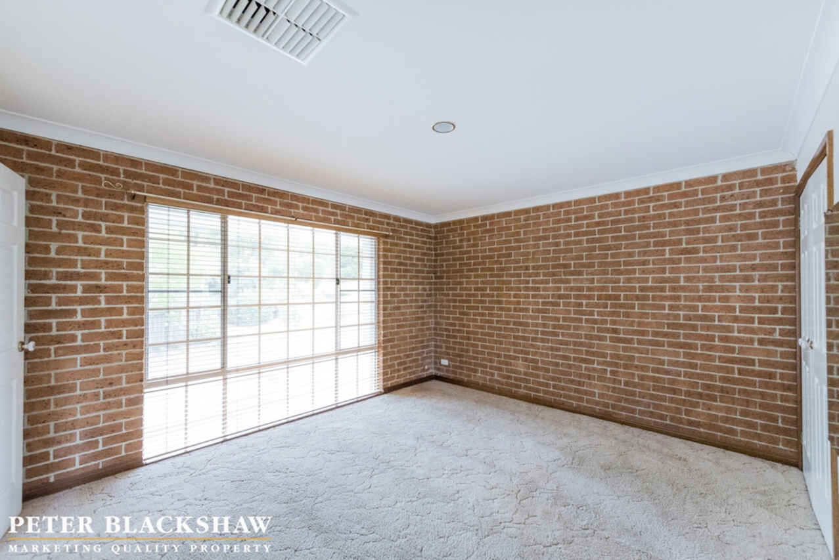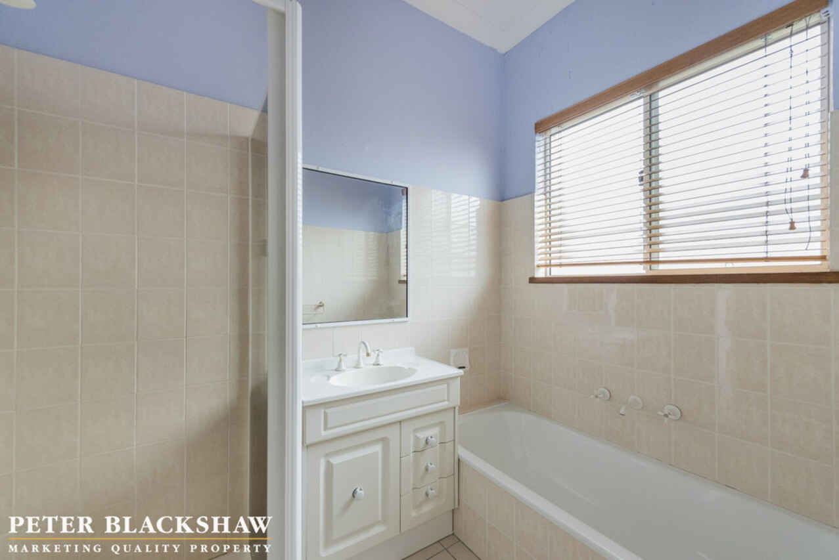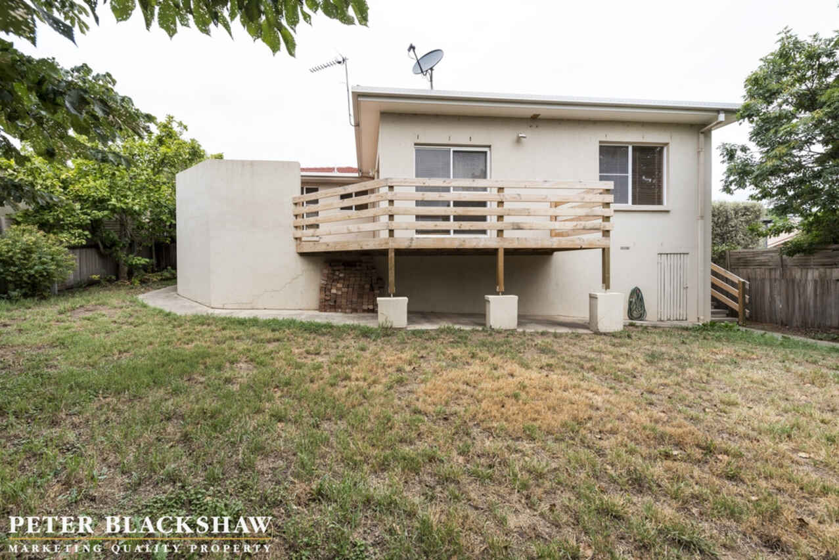Large family home in Gordon!
Leased
Location
7 Callaway Crescent
Gordon ACT 2906
Details
4
2
2
EER: 0.0
House
$620 per week
Bond: | $2,480.00 |
Available: | Now |
*** In response to the Covid-19 outbreak Blackshaw Real Estate will be conducting all inspections by appointment only. If you would like to inspect one of our properties please get in touch and we can arrange a by appointment viewing.
Boasting an attractive and functional split level design this property is loaded with features and a place you will be proud to call home.
The flexible floor plan comprises of a lounge, dining and large kitchen over looking the sunken family room. Segregated master bedroom with ensuite, all other three bedrooms are at the end of the house with main bathroom in the center of them.
Light-filled kitchen features plenty of storage, dishwasher and gas cooking. The family room flows out to the paved entertaining area and deck which then goes down to the low maintenance yard.
All of this plus having ducted heating and evaporative cooling are added extras to ensure family comfort and convenience all year round.
Short distance to both primary and high schools, local shops and bus stops, this is one to see.
Welcome Home!
Features:
• Four bedroom, two bathroom home
• Kitchen has plenty of storage, dishwasher and gas cooking
• Ducted heating and evaporative cooling throughout
• Paved entertaining area, deck and grassy yard
• Separate lounge, dining & family room
• Located a short drive to Lanyon Marketplace, local primary schools and high schools
Available Now!
Energy Efficiency Rating: No Known EER
In accordance with the Residential Tenancies Act Clause 71AE Process for tenant seeking consent - the tenant must apply, in writing, to the lessor, for the lessors' consent to keep pet/s at this property.
Read MoreBoasting an attractive and functional split level design this property is loaded with features and a place you will be proud to call home.
The flexible floor plan comprises of a lounge, dining and large kitchen over looking the sunken family room. Segregated master bedroom with ensuite, all other three bedrooms are at the end of the house with main bathroom in the center of them.
Light-filled kitchen features plenty of storage, dishwasher and gas cooking. The family room flows out to the paved entertaining area and deck which then goes down to the low maintenance yard.
All of this plus having ducted heating and evaporative cooling are added extras to ensure family comfort and convenience all year round.
Short distance to both primary and high schools, local shops and bus stops, this is one to see.
Welcome Home!
Features:
• Four bedroom, two bathroom home
• Kitchen has plenty of storage, dishwasher and gas cooking
• Ducted heating and evaporative cooling throughout
• Paved entertaining area, deck and grassy yard
• Separate lounge, dining & family room
• Located a short drive to Lanyon Marketplace, local primary schools and high schools
Available Now!
Energy Efficiency Rating: No Known EER
In accordance with the Residential Tenancies Act Clause 71AE Process for tenant seeking consent - the tenant must apply, in writing, to the lessor, for the lessors' consent to keep pet/s at this property.
Inspect
Contact agent
Listing agent
*** In response to the Covid-19 outbreak Blackshaw Real Estate will be conducting all inspections by appointment only. If you would like to inspect one of our properties please get in touch and we can arrange a by appointment viewing.
Boasting an attractive and functional split level design this property is loaded with features and a place you will be proud to call home.
The flexible floor plan comprises of a lounge, dining and large kitchen over looking the sunken family room. Segregated master bedroom with ensuite, all other three bedrooms are at the end of the house with main bathroom in the center of them.
Light-filled kitchen features plenty of storage, dishwasher and gas cooking. The family room flows out to the paved entertaining area and deck which then goes down to the low maintenance yard.
All of this plus having ducted heating and evaporative cooling are added extras to ensure family comfort and convenience all year round.
Short distance to both primary and high schools, local shops and bus stops, this is one to see.
Welcome Home!
Features:
• Four bedroom, two bathroom home
• Kitchen has plenty of storage, dishwasher and gas cooking
• Ducted heating and evaporative cooling throughout
• Paved entertaining area, deck and grassy yard
• Separate lounge, dining & family room
• Located a short drive to Lanyon Marketplace, local primary schools and high schools
Available Now!
Energy Efficiency Rating: No Known EER
In accordance with the Residential Tenancies Act Clause 71AE Process for tenant seeking consent - the tenant must apply, in writing, to the lessor, for the lessors' consent to keep pet/s at this property.
Read MoreBoasting an attractive and functional split level design this property is loaded with features and a place you will be proud to call home.
The flexible floor plan comprises of a lounge, dining and large kitchen over looking the sunken family room. Segregated master bedroom with ensuite, all other three bedrooms are at the end of the house with main bathroom in the center of them.
Light-filled kitchen features plenty of storage, dishwasher and gas cooking. The family room flows out to the paved entertaining area and deck which then goes down to the low maintenance yard.
All of this plus having ducted heating and evaporative cooling are added extras to ensure family comfort and convenience all year round.
Short distance to both primary and high schools, local shops and bus stops, this is one to see.
Welcome Home!
Features:
• Four bedroom, two bathroom home
• Kitchen has plenty of storage, dishwasher and gas cooking
• Ducted heating and evaporative cooling throughout
• Paved entertaining area, deck and grassy yard
• Separate lounge, dining & family room
• Located a short drive to Lanyon Marketplace, local primary schools and high schools
Available Now!
Energy Efficiency Rating: No Known EER
In accordance with the Residential Tenancies Act Clause 71AE Process for tenant seeking consent - the tenant must apply, in writing, to the lessor, for the lessors' consent to keep pet/s at this property.
Location
7 Callaway Crescent
Gordon ACT 2906
Details
4
2
2
EER: 0.0
House
$620 per week
Bond: | $2,480.00 |
Available: | Now |
*** In response to the Covid-19 outbreak Blackshaw Real Estate will be conducting all inspections by appointment only. If you would like to inspect one of our properties please get in touch and we can arrange a by appointment viewing.
Boasting an attractive and functional split level design this property is loaded with features and a place you will be proud to call home.
The flexible floor plan comprises of a lounge, dining and large kitchen over looking the sunken family room. Segregated master bedroom with ensuite, all other three bedrooms are at the end of the house with main bathroom in the center of them.
Light-filled kitchen features plenty of storage, dishwasher and gas cooking. The family room flows out to the paved entertaining area and deck which then goes down to the low maintenance yard.
All of this plus having ducted heating and evaporative cooling are added extras to ensure family comfort and convenience all year round.
Short distance to both primary and high schools, local shops and bus stops, this is one to see.
Welcome Home!
Features:
• Four bedroom, two bathroom home
• Kitchen has plenty of storage, dishwasher and gas cooking
• Ducted heating and evaporative cooling throughout
• Paved entertaining area, deck and grassy yard
• Separate lounge, dining & family room
• Located a short drive to Lanyon Marketplace, local primary schools and high schools
Available Now!
Energy Efficiency Rating: No Known EER
In accordance with the Residential Tenancies Act Clause 71AE Process for tenant seeking consent - the tenant must apply, in writing, to the lessor, for the lessors' consent to keep pet/s at this property.
Read MoreBoasting an attractive and functional split level design this property is loaded with features and a place you will be proud to call home.
The flexible floor plan comprises of a lounge, dining and large kitchen over looking the sunken family room. Segregated master bedroom with ensuite, all other three bedrooms are at the end of the house with main bathroom in the center of them.
Light-filled kitchen features plenty of storage, dishwasher and gas cooking. The family room flows out to the paved entertaining area and deck which then goes down to the low maintenance yard.
All of this plus having ducted heating and evaporative cooling are added extras to ensure family comfort and convenience all year round.
Short distance to both primary and high schools, local shops and bus stops, this is one to see.
Welcome Home!
Features:
• Four bedroom, two bathroom home
• Kitchen has plenty of storage, dishwasher and gas cooking
• Ducted heating and evaporative cooling throughout
• Paved entertaining area, deck and grassy yard
• Separate lounge, dining & family room
• Located a short drive to Lanyon Marketplace, local primary schools and high schools
Available Now!
Energy Efficiency Rating: No Known EER
In accordance with the Residential Tenancies Act Clause 71AE Process for tenant seeking consent - the tenant must apply, in writing, to the lessor, for the lessors' consent to keep pet/s at this property.
Inspect
Contact agent


