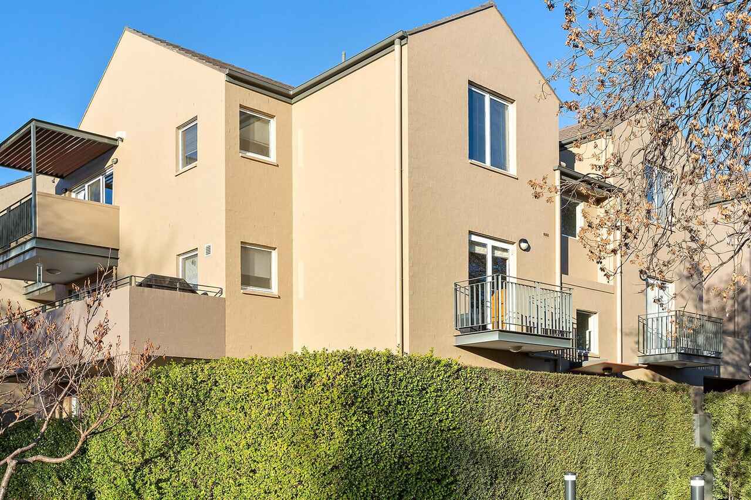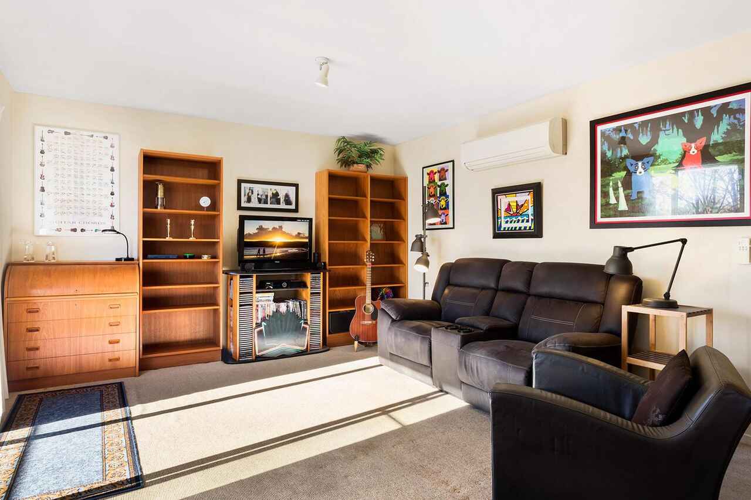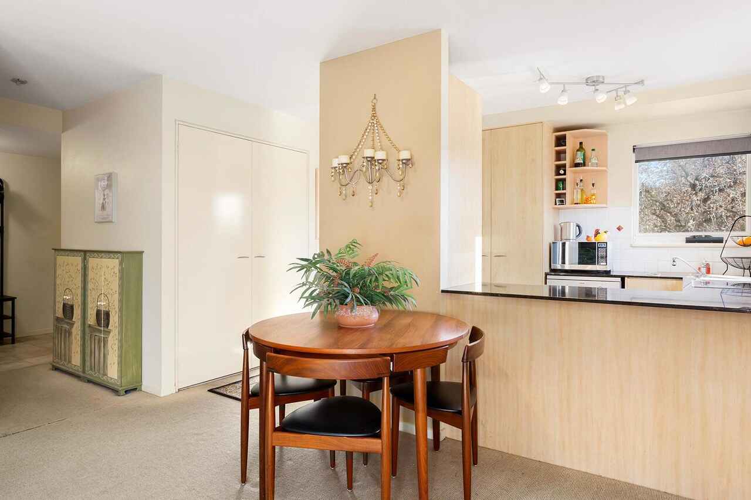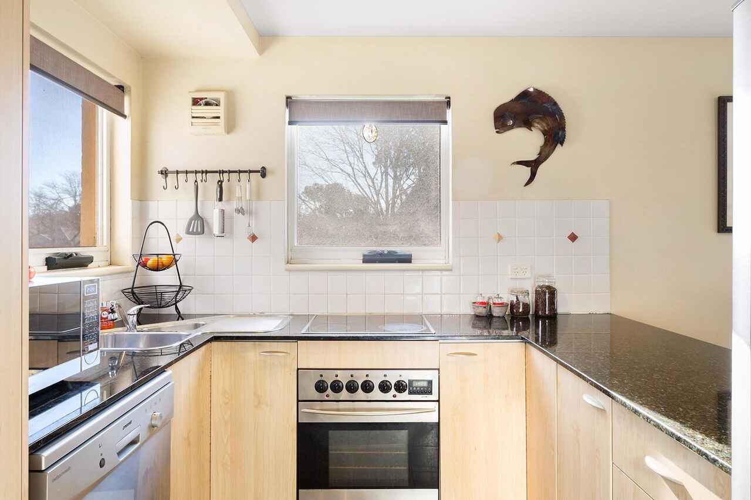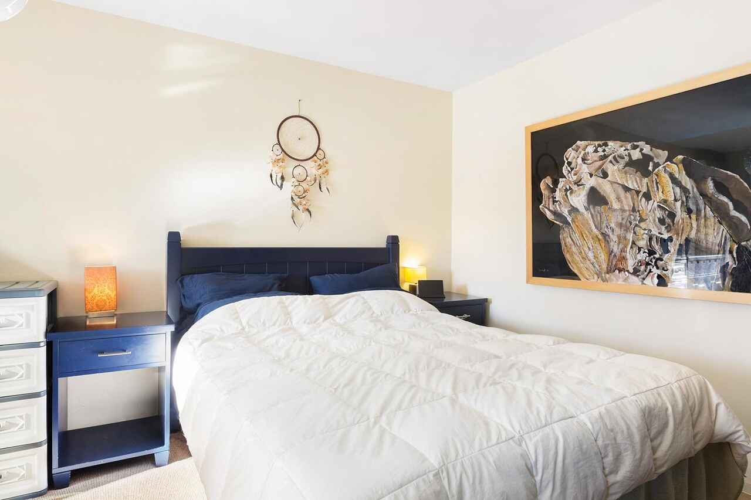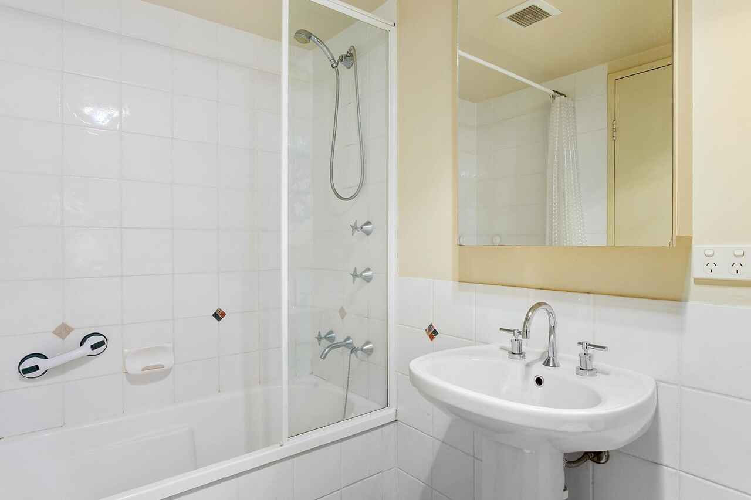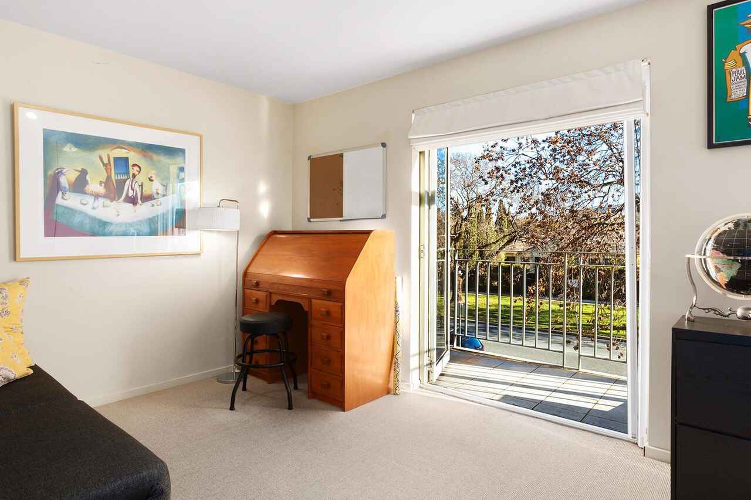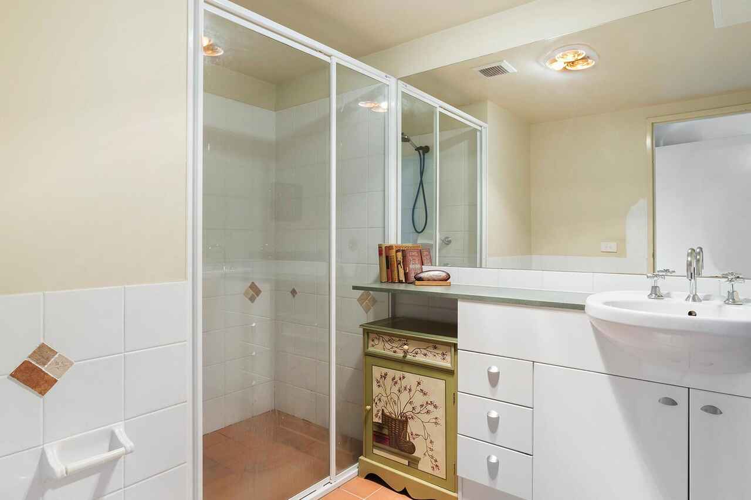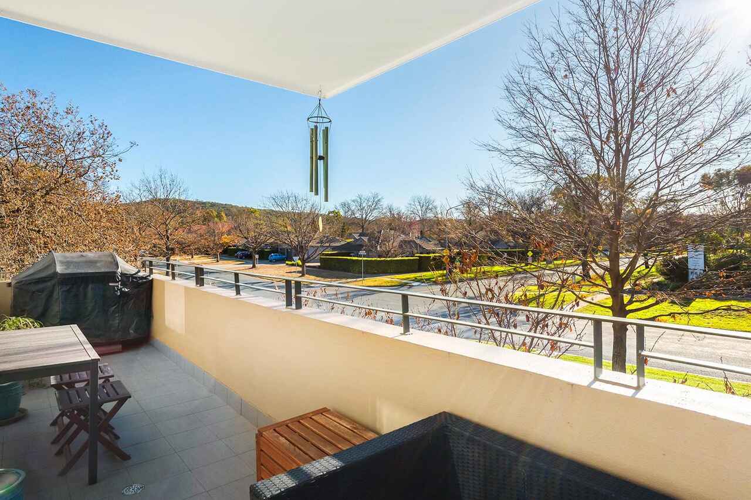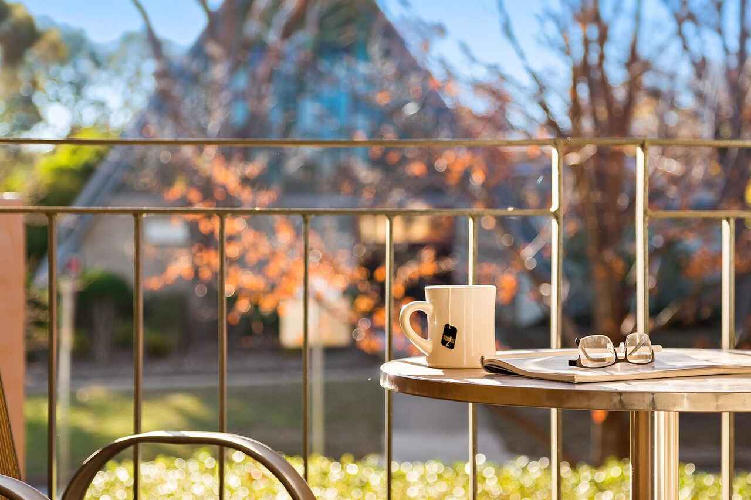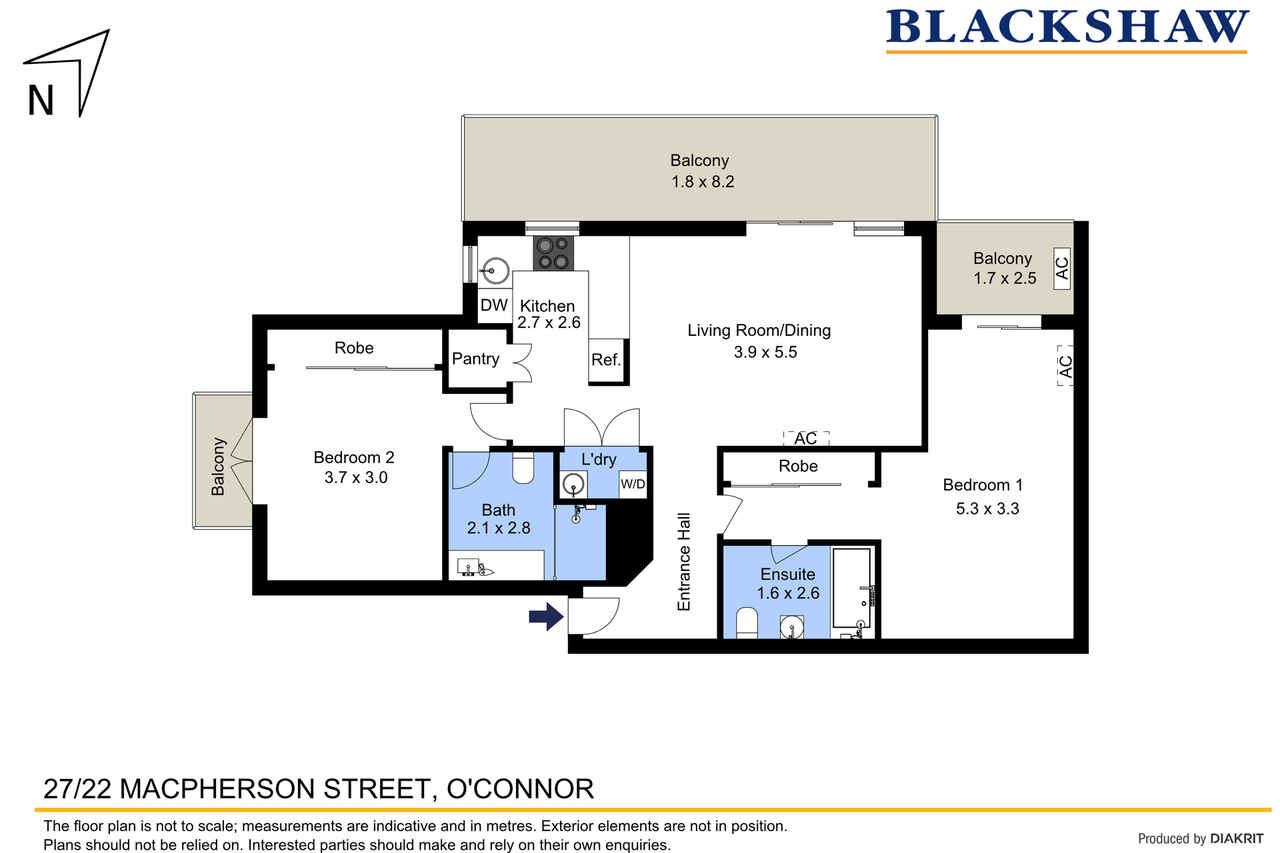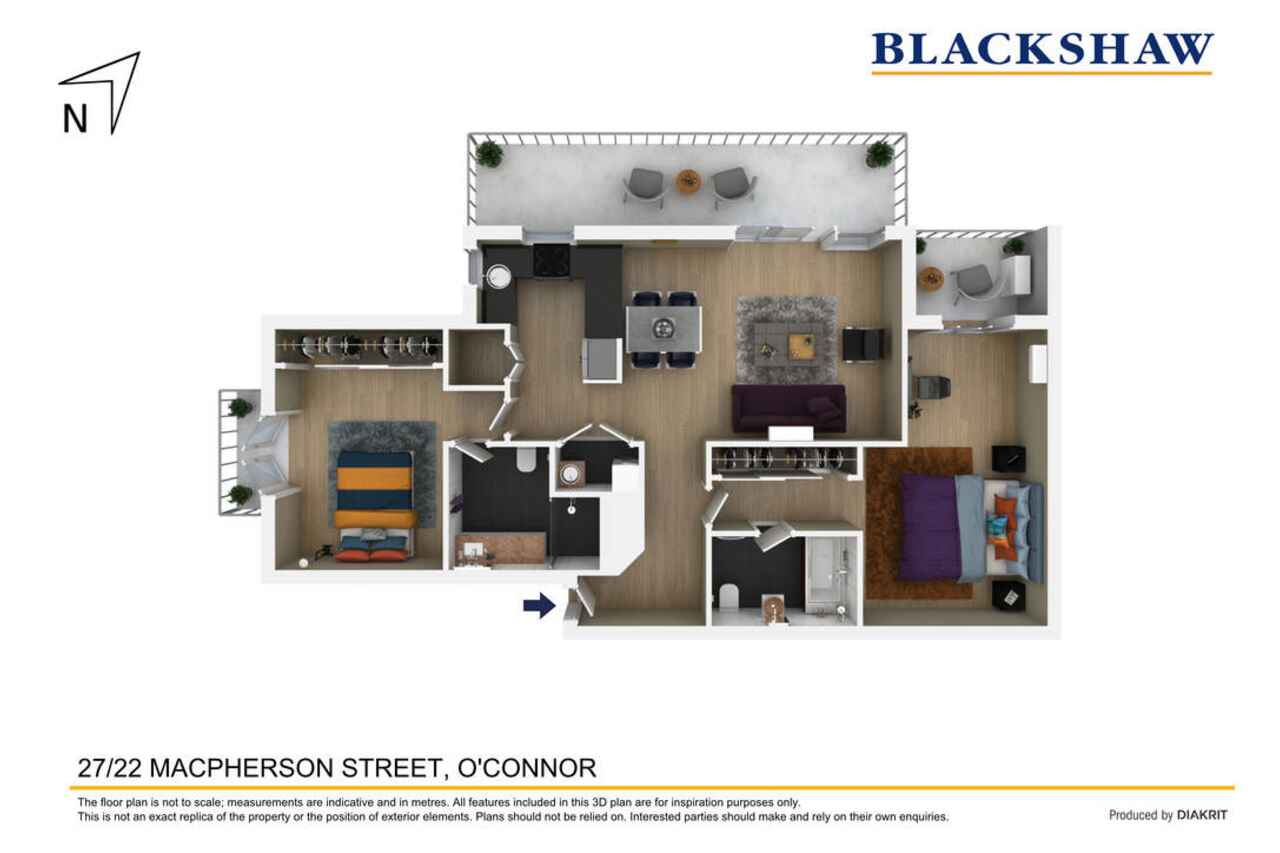Prime central location & 6 star energy rating
Sold
Location
27/22 MacPherson Street
O'Connor ACT 2602
Details
2
2
1
EER: 6.0
Apartment
Sold
Building size: | 9 sqm (approx) |
Among one of the best positioned properties at City Edge Apartments in O'Connor, this generously sized 2 bedroom, 2 ensuite apartment is located on the first floor and is situated a mere 100 metres along the path from the vibrant O'Connor shops.
Walk to the Duxton for an after work catch up with friends, enjoy morning coffee at Flatheads Cafe, be spoilt by the convenience of an IGA supermarket, extended hours Capital Chemist, and a host of other shops and local businesses, sporting facilities, clubs and schools nearby.
The apartment has a practical and well considered floor plan which allows privacy and separation between the two bedrooms, and a sunny, open living area that extends out to a large, full length balcony. The main bedroom is very spacious and includes a study nook, built in robes and an ensuite with bath, while the second bedroom features a double opening door to a sweet Juliette balcony, built in robes and an ensuite which can double as a second bathroom. Downstairs is a single basement car space and a larger than usual, corner storage room.
With many extra features and well suited to either live in owners or investors, the apartment is in a prime central location, close to the CBD and within walking or cycling distance to the Australian National University.
Features include:
Large main bedroom with study nook and ensuite
Second bedroom also with ensuite
Built in robes and private balconies to both bedrooms
Sunny living area opens to spacious north facing balcony
Generous U-shaped kitchen with great outlook
Electric cooking and stainless steel kitchen appliances
Large, walk-in style pantry
Private entry hall
2x split system, reverse cycle air-conditioners
Solar boosted, gas hot water system (individually metered)
Basement parking and oversized storage facility
85m2 of indoor living plus 21m2 of outdoor space
Low rise, award winning development in a sought after central location
Read MoreWalk to the Duxton for an after work catch up with friends, enjoy morning coffee at Flatheads Cafe, be spoilt by the convenience of an IGA supermarket, extended hours Capital Chemist, and a host of other shops and local businesses, sporting facilities, clubs and schools nearby.
The apartment has a practical and well considered floor plan which allows privacy and separation between the two bedrooms, and a sunny, open living area that extends out to a large, full length balcony. The main bedroom is very spacious and includes a study nook, built in robes and an ensuite with bath, while the second bedroom features a double opening door to a sweet Juliette balcony, built in robes and an ensuite which can double as a second bathroom. Downstairs is a single basement car space and a larger than usual, corner storage room.
With many extra features and well suited to either live in owners or investors, the apartment is in a prime central location, close to the CBD and within walking or cycling distance to the Australian National University.
Features include:
Large main bedroom with study nook and ensuite
Second bedroom also with ensuite
Built in robes and private balconies to both bedrooms
Sunny living area opens to spacious north facing balcony
Generous U-shaped kitchen with great outlook
Electric cooking and stainless steel kitchen appliances
Large, walk-in style pantry
Private entry hall
2x split system, reverse cycle air-conditioners
Solar boosted, gas hot water system (individually metered)
Basement parking and oversized storage facility
85m2 of indoor living plus 21m2 of outdoor space
Low rise, award winning development in a sought after central location
Inspect
Contact agent
Listing agents
Among one of the best positioned properties at City Edge Apartments in O'Connor, this generously sized 2 bedroom, 2 ensuite apartment is located on the first floor and is situated a mere 100 metres along the path from the vibrant O'Connor shops.
Walk to the Duxton for an after work catch up with friends, enjoy morning coffee at Flatheads Cafe, be spoilt by the convenience of an IGA supermarket, extended hours Capital Chemist, and a host of other shops and local businesses, sporting facilities, clubs and schools nearby.
The apartment has a practical and well considered floor plan which allows privacy and separation between the two bedrooms, and a sunny, open living area that extends out to a large, full length balcony. The main bedroom is very spacious and includes a study nook, built in robes and an ensuite with bath, while the second bedroom features a double opening door to a sweet Juliette balcony, built in robes and an ensuite which can double as a second bathroom. Downstairs is a single basement car space and a larger than usual, corner storage room.
With many extra features and well suited to either live in owners or investors, the apartment is in a prime central location, close to the CBD and within walking or cycling distance to the Australian National University.
Features include:
Large main bedroom with study nook and ensuite
Second bedroom also with ensuite
Built in robes and private balconies to both bedrooms
Sunny living area opens to spacious north facing balcony
Generous U-shaped kitchen with great outlook
Electric cooking and stainless steel kitchen appliances
Large, walk-in style pantry
Private entry hall
2x split system, reverse cycle air-conditioners
Solar boosted, gas hot water system (individually metered)
Basement parking and oversized storage facility
85m2 of indoor living plus 21m2 of outdoor space
Low rise, award winning development in a sought after central location
Read MoreWalk to the Duxton for an after work catch up with friends, enjoy morning coffee at Flatheads Cafe, be spoilt by the convenience of an IGA supermarket, extended hours Capital Chemist, and a host of other shops and local businesses, sporting facilities, clubs and schools nearby.
The apartment has a practical and well considered floor plan which allows privacy and separation between the two bedrooms, and a sunny, open living area that extends out to a large, full length balcony. The main bedroom is very spacious and includes a study nook, built in robes and an ensuite with bath, while the second bedroom features a double opening door to a sweet Juliette balcony, built in robes and an ensuite which can double as a second bathroom. Downstairs is a single basement car space and a larger than usual, corner storage room.
With many extra features and well suited to either live in owners or investors, the apartment is in a prime central location, close to the CBD and within walking or cycling distance to the Australian National University.
Features include:
Large main bedroom with study nook and ensuite
Second bedroom also with ensuite
Built in robes and private balconies to both bedrooms
Sunny living area opens to spacious north facing balcony
Generous U-shaped kitchen with great outlook
Electric cooking and stainless steel kitchen appliances
Large, walk-in style pantry
Private entry hall
2x split system, reverse cycle air-conditioners
Solar boosted, gas hot water system (individually metered)
Basement parking and oversized storage facility
85m2 of indoor living plus 21m2 of outdoor space
Low rise, award winning development in a sought after central location
Location
27/22 MacPherson Street
O'Connor ACT 2602
Details
2
2
1
EER: 6.0
Apartment
Sold
Building size: | 9 sqm (approx) |
Among one of the best positioned properties at City Edge Apartments in O'Connor, this generously sized 2 bedroom, 2 ensuite apartment is located on the first floor and is situated a mere 100 metres along the path from the vibrant O'Connor shops.
Walk to the Duxton for an after work catch up with friends, enjoy morning coffee at Flatheads Cafe, be spoilt by the convenience of an IGA supermarket, extended hours Capital Chemist, and a host of other shops and local businesses, sporting facilities, clubs and schools nearby.
The apartment has a practical and well considered floor plan which allows privacy and separation between the two bedrooms, and a sunny, open living area that extends out to a large, full length balcony. The main bedroom is very spacious and includes a study nook, built in robes and an ensuite with bath, while the second bedroom features a double opening door to a sweet Juliette balcony, built in robes and an ensuite which can double as a second bathroom. Downstairs is a single basement car space and a larger than usual, corner storage room.
With many extra features and well suited to either live in owners or investors, the apartment is in a prime central location, close to the CBD and within walking or cycling distance to the Australian National University.
Features include:
Large main bedroom with study nook and ensuite
Second bedroom also with ensuite
Built in robes and private balconies to both bedrooms
Sunny living area opens to spacious north facing balcony
Generous U-shaped kitchen with great outlook
Electric cooking and stainless steel kitchen appliances
Large, walk-in style pantry
Private entry hall
2x split system, reverse cycle air-conditioners
Solar boosted, gas hot water system (individually metered)
Basement parking and oversized storage facility
85m2 of indoor living plus 21m2 of outdoor space
Low rise, award winning development in a sought after central location
Read MoreWalk to the Duxton for an after work catch up with friends, enjoy morning coffee at Flatheads Cafe, be spoilt by the convenience of an IGA supermarket, extended hours Capital Chemist, and a host of other shops and local businesses, sporting facilities, clubs and schools nearby.
The apartment has a practical and well considered floor plan which allows privacy and separation between the two bedrooms, and a sunny, open living area that extends out to a large, full length balcony. The main bedroom is very spacious and includes a study nook, built in robes and an ensuite with bath, while the second bedroom features a double opening door to a sweet Juliette balcony, built in robes and an ensuite which can double as a second bathroom. Downstairs is a single basement car space and a larger than usual, corner storage room.
With many extra features and well suited to either live in owners or investors, the apartment is in a prime central location, close to the CBD and within walking or cycling distance to the Australian National University.
Features include:
Large main bedroom with study nook and ensuite
Second bedroom also with ensuite
Built in robes and private balconies to both bedrooms
Sunny living area opens to spacious north facing balcony
Generous U-shaped kitchen with great outlook
Electric cooking and stainless steel kitchen appliances
Large, walk-in style pantry
Private entry hall
2x split system, reverse cycle air-conditioners
Solar boosted, gas hot water system (individually metered)
Basement parking and oversized storage facility
85m2 of indoor living plus 21m2 of outdoor space
Low rise, award winning development in a sought after central location
Inspect
Contact agent


