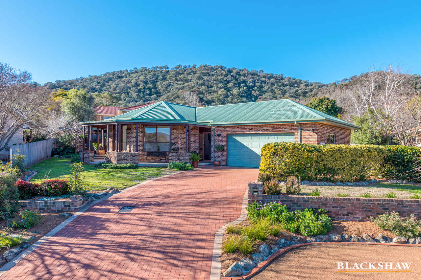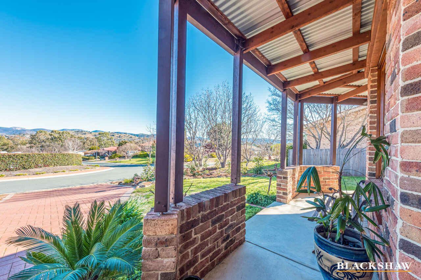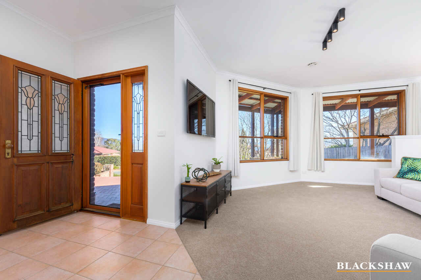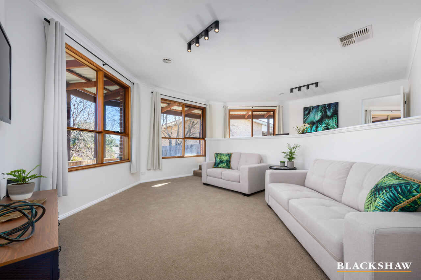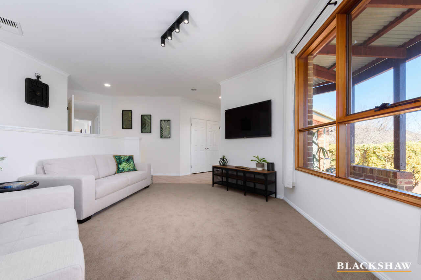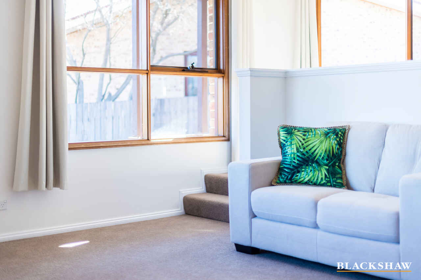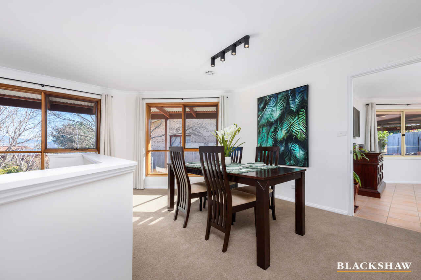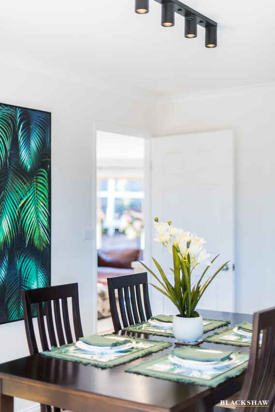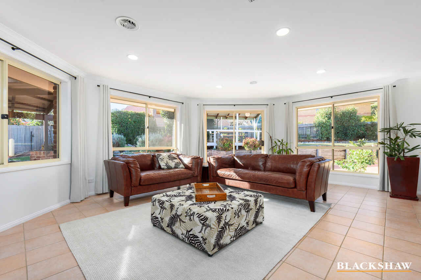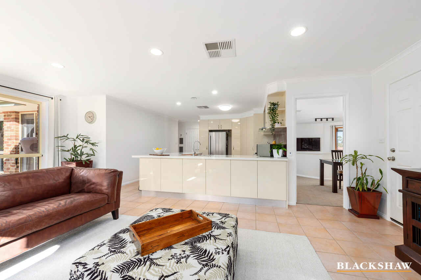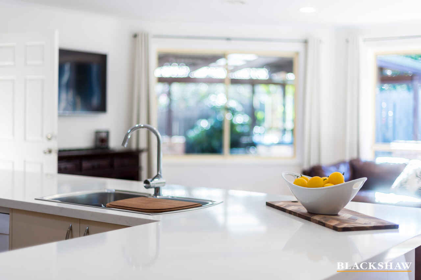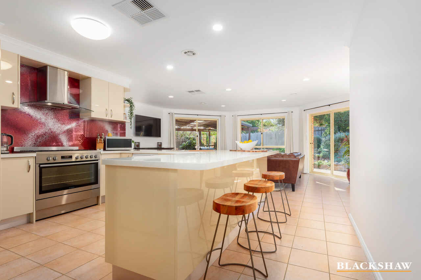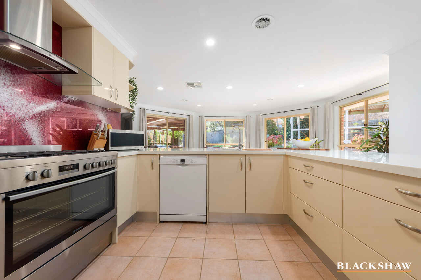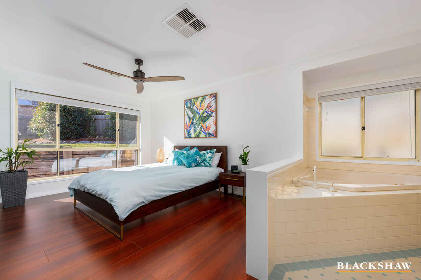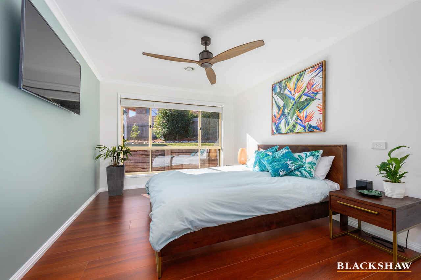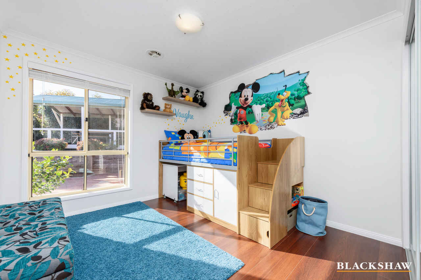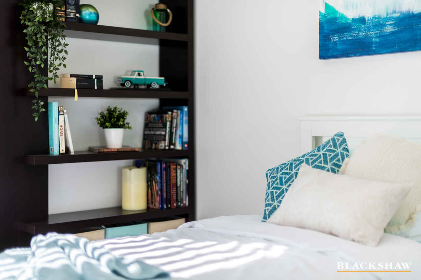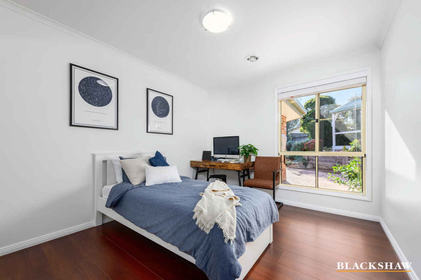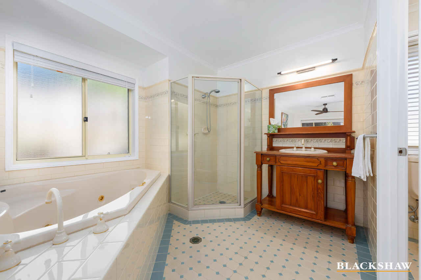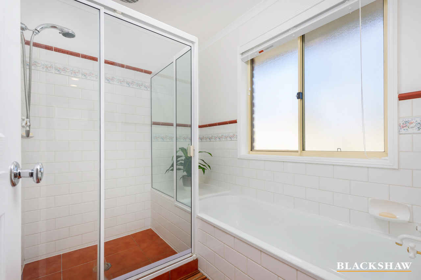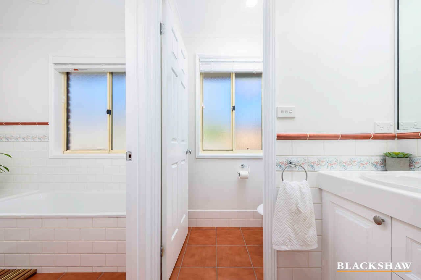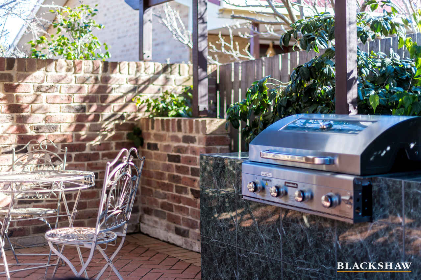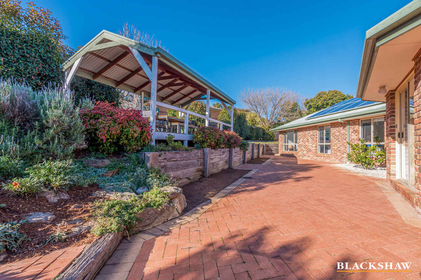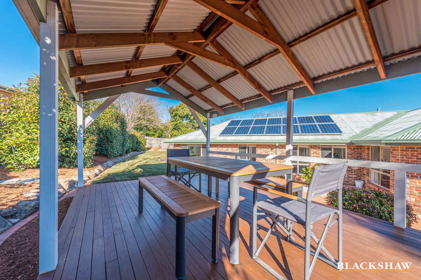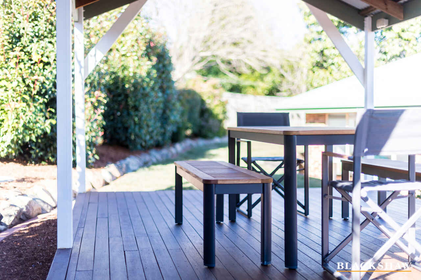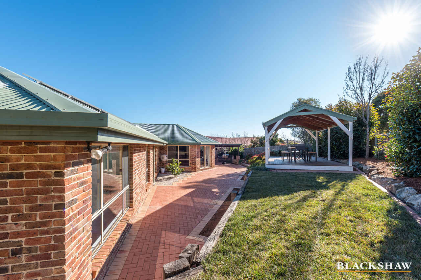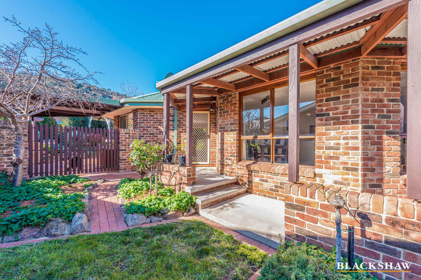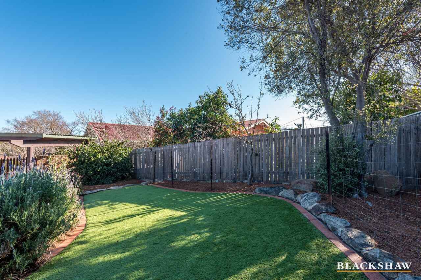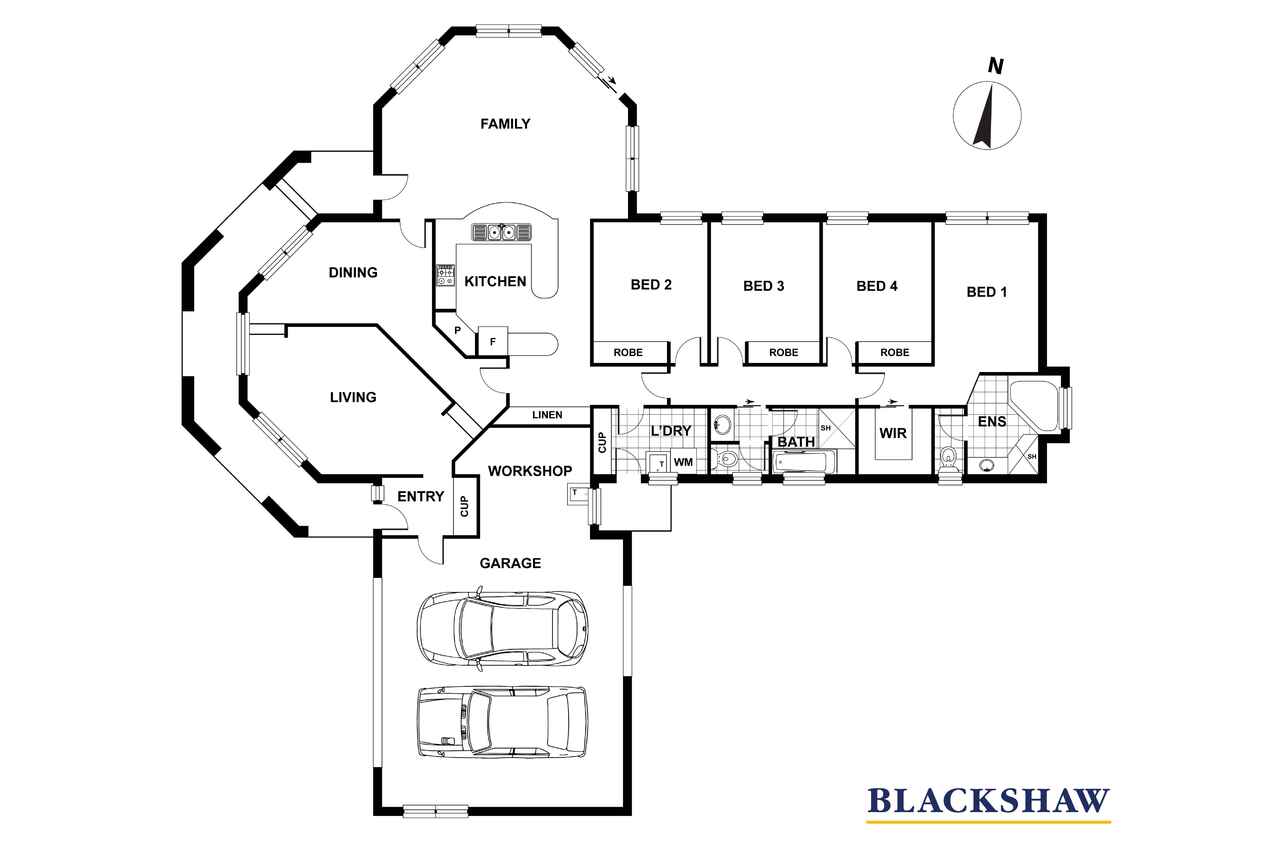Surprisingly spacious and with quality appointments throughout!
Sold
Location
5 Dobell Circuit
Conder ACT 2906
Details
4
2
2
EER: 3.5
House
Auction Saturday, 15 Aug 10:00 AM On site
Building size: | 189 sqm (approx) |
Privately set behind an intimate facade that opens to reveal generous proportions and immaculate interiors, this breathtaking residence offers quality inclusions, perfect presentation and is set on an impressive 918sqm.
Surprisingly spacious and with quality appointments throughout, this modern style home is wonderfully private, light filled and exceptionally convenient. The gorgeous sunken lounge and dining has new carpet and large cedar windows that look across onto views of the mountains providing a relaxing and quiet space to unwind.
The secluded family living takes full advantage of the due Northern aspect with large windows that allow the north sun to flood in and provide full views of the beautifully landscaped back yard. A stunning kitchen, designed for the culinary enthusiast, overlooks this area and is complimented by wide stone bench tops, beautiful 900mm oven with gas cooktop, great storage areas, double fridge space and dishwasher.
This home has four spacious bedrooms with new floating timber laminate flooring. The master bedroom includes an ensuite with spa and walk in robe with custom-made storage.
A lavish garden oasis comes complete with paving, lawn areas for children to play, undercover BBQ area and a large pavilion for outdoor entertaining.
A second backyard, situated behind the garage provides a spacious hidden area with clothes line, vegetable garden and additional space for vehicles or trailers.
The double attached garage, which is 6.6Lx7.2W, has high ceilings, a large workshop area with a sink, drive-thru access to the garden, remote double door and internal access.
In addition to these great features, this home has a 14-panel 3.5kW solar system that is contracted until the year 2031 on the rare $0.457 feed in tariff. This tariff provides the current owners with no electricity bills and makes them money throughout the year.
Only minutes to the local schools, shopping centres, transport links and local walking trails.
-Beautifully presented with the finest of finishes throughout
- A short level walk to schools/childcare, parks, transport, gyms, restaurants and local shops
- Seamlessly balancing casual design and contemporary luxury
- Opening to the natural sunlight of a due northern perspective
- Expansive open entertaining, spacious undercover pavilion (with power) and separate BBQ area, with new BBQ running off natural gas
- Deluxe Caesarstone kitchen with top-of-the-line appliances
- Generous open layout with distinct living and dining zones
- Flow to wide alfresco area and low maintenance, established garden
- Generous storage throughout the home
- Four spacious bedrooms with built-ins and new sliding mirror doors
- Large main bedroom with full ensuite with spa, dressing room
- Stylishly appointed bathrooms, separate internal laundry
- Evaporative cooling, new instantaneous gas hot water, ducted gas heating
- Solar panels, Foxtel dish, NBN ready, new LED lighting
- Easy access to the city and other major shopping centres
- Northern aspect, 918sqm land size
- Mountain views, extra large double garage, workshop area with sink
- New carpet and new floating timber laminate floor coverings
- New window furnishings throughout the home
- Front veranda which offers views to the mountains
Read MoreSurprisingly spacious and with quality appointments throughout, this modern style home is wonderfully private, light filled and exceptionally convenient. The gorgeous sunken lounge and dining has new carpet and large cedar windows that look across onto views of the mountains providing a relaxing and quiet space to unwind.
The secluded family living takes full advantage of the due Northern aspect with large windows that allow the north sun to flood in and provide full views of the beautifully landscaped back yard. A stunning kitchen, designed for the culinary enthusiast, overlooks this area and is complimented by wide stone bench tops, beautiful 900mm oven with gas cooktop, great storage areas, double fridge space and dishwasher.
This home has four spacious bedrooms with new floating timber laminate flooring. The master bedroom includes an ensuite with spa and walk in robe with custom-made storage.
A lavish garden oasis comes complete with paving, lawn areas for children to play, undercover BBQ area and a large pavilion for outdoor entertaining.
A second backyard, situated behind the garage provides a spacious hidden area with clothes line, vegetable garden and additional space for vehicles or trailers.
The double attached garage, which is 6.6Lx7.2W, has high ceilings, a large workshop area with a sink, drive-thru access to the garden, remote double door and internal access.
In addition to these great features, this home has a 14-panel 3.5kW solar system that is contracted until the year 2031 on the rare $0.457 feed in tariff. This tariff provides the current owners with no electricity bills and makes them money throughout the year.
Only minutes to the local schools, shopping centres, transport links and local walking trails.
-Beautifully presented with the finest of finishes throughout
- A short level walk to schools/childcare, parks, transport, gyms, restaurants and local shops
- Seamlessly balancing casual design and contemporary luxury
- Opening to the natural sunlight of a due northern perspective
- Expansive open entertaining, spacious undercover pavilion (with power) and separate BBQ area, with new BBQ running off natural gas
- Deluxe Caesarstone kitchen with top-of-the-line appliances
- Generous open layout with distinct living and dining zones
- Flow to wide alfresco area and low maintenance, established garden
- Generous storage throughout the home
- Four spacious bedrooms with built-ins and new sliding mirror doors
- Large main bedroom with full ensuite with spa, dressing room
- Stylishly appointed bathrooms, separate internal laundry
- Evaporative cooling, new instantaneous gas hot water, ducted gas heating
- Solar panels, Foxtel dish, NBN ready, new LED lighting
- Easy access to the city and other major shopping centres
- Northern aspect, 918sqm land size
- Mountain views, extra large double garage, workshop area with sink
- New carpet and new floating timber laminate floor coverings
- New window furnishings throughout the home
- Front veranda which offers views to the mountains
Inspect
Contact agent
Listing agent
Privately set behind an intimate facade that opens to reveal generous proportions and immaculate interiors, this breathtaking residence offers quality inclusions, perfect presentation and is set on an impressive 918sqm.
Surprisingly spacious and with quality appointments throughout, this modern style home is wonderfully private, light filled and exceptionally convenient. The gorgeous sunken lounge and dining has new carpet and large cedar windows that look across onto views of the mountains providing a relaxing and quiet space to unwind.
The secluded family living takes full advantage of the due Northern aspect with large windows that allow the north sun to flood in and provide full views of the beautifully landscaped back yard. A stunning kitchen, designed for the culinary enthusiast, overlooks this area and is complimented by wide stone bench tops, beautiful 900mm oven with gas cooktop, great storage areas, double fridge space and dishwasher.
This home has four spacious bedrooms with new floating timber laminate flooring. The master bedroom includes an ensuite with spa and walk in robe with custom-made storage.
A lavish garden oasis comes complete with paving, lawn areas for children to play, undercover BBQ area and a large pavilion for outdoor entertaining.
A second backyard, situated behind the garage provides a spacious hidden area with clothes line, vegetable garden and additional space for vehicles or trailers.
The double attached garage, which is 6.6Lx7.2W, has high ceilings, a large workshop area with a sink, drive-thru access to the garden, remote double door and internal access.
In addition to these great features, this home has a 14-panel 3.5kW solar system that is contracted until the year 2031 on the rare $0.457 feed in tariff. This tariff provides the current owners with no electricity bills and makes them money throughout the year.
Only minutes to the local schools, shopping centres, transport links and local walking trails.
-Beautifully presented with the finest of finishes throughout
- A short level walk to schools/childcare, parks, transport, gyms, restaurants and local shops
- Seamlessly balancing casual design and contemporary luxury
- Opening to the natural sunlight of a due northern perspective
- Expansive open entertaining, spacious undercover pavilion (with power) and separate BBQ area, with new BBQ running off natural gas
- Deluxe Caesarstone kitchen with top-of-the-line appliances
- Generous open layout with distinct living and dining zones
- Flow to wide alfresco area and low maintenance, established garden
- Generous storage throughout the home
- Four spacious bedrooms with built-ins and new sliding mirror doors
- Large main bedroom with full ensuite with spa, dressing room
- Stylishly appointed bathrooms, separate internal laundry
- Evaporative cooling, new instantaneous gas hot water, ducted gas heating
- Solar panels, Foxtel dish, NBN ready, new LED lighting
- Easy access to the city and other major shopping centres
- Northern aspect, 918sqm land size
- Mountain views, extra large double garage, workshop area with sink
- New carpet and new floating timber laminate floor coverings
- New window furnishings throughout the home
- Front veranda which offers views to the mountains
Read MoreSurprisingly spacious and with quality appointments throughout, this modern style home is wonderfully private, light filled and exceptionally convenient. The gorgeous sunken lounge and dining has new carpet and large cedar windows that look across onto views of the mountains providing a relaxing and quiet space to unwind.
The secluded family living takes full advantage of the due Northern aspect with large windows that allow the north sun to flood in and provide full views of the beautifully landscaped back yard. A stunning kitchen, designed for the culinary enthusiast, overlooks this area and is complimented by wide stone bench tops, beautiful 900mm oven with gas cooktop, great storage areas, double fridge space and dishwasher.
This home has four spacious bedrooms with new floating timber laminate flooring. The master bedroom includes an ensuite with spa and walk in robe with custom-made storage.
A lavish garden oasis comes complete with paving, lawn areas for children to play, undercover BBQ area and a large pavilion for outdoor entertaining.
A second backyard, situated behind the garage provides a spacious hidden area with clothes line, vegetable garden and additional space for vehicles or trailers.
The double attached garage, which is 6.6Lx7.2W, has high ceilings, a large workshop area with a sink, drive-thru access to the garden, remote double door and internal access.
In addition to these great features, this home has a 14-panel 3.5kW solar system that is contracted until the year 2031 on the rare $0.457 feed in tariff. This tariff provides the current owners with no electricity bills and makes them money throughout the year.
Only minutes to the local schools, shopping centres, transport links and local walking trails.
-Beautifully presented with the finest of finishes throughout
- A short level walk to schools/childcare, parks, transport, gyms, restaurants and local shops
- Seamlessly balancing casual design and contemporary luxury
- Opening to the natural sunlight of a due northern perspective
- Expansive open entertaining, spacious undercover pavilion (with power) and separate BBQ area, with new BBQ running off natural gas
- Deluxe Caesarstone kitchen with top-of-the-line appliances
- Generous open layout with distinct living and dining zones
- Flow to wide alfresco area and low maintenance, established garden
- Generous storage throughout the home
- Four spacious bedrooms with built-ins and new sliding mirror doors
- Large main bedroom with full ensuite with spa, dressing room
- Stylishly appointed bathrooms, separate internal laundry
- Evaporative cooling, new instantaneous gas hot water, ducted gas heating
- Solar panels, Foxtel dish, NBN ready, new LED lighting
- Easy access to the city and other major shopping centres
- Northern aspect, 918sqm land size
- Mountain views, extra large double garage, workshop area with sink
- New carpet and new floating timber laminate floor coverings
- New window furnishings throughout the home
- Front veranda which offers views to the mountains
Location
5 Dobell Circuit
Conder ACT 2906
Details
4
2
2
EER: 3.5
House
Auction Saturday, 15 Aug 10:00 AM On site
Building size: | 189 sqm (approx) |
Privately set behind an intimate facade that opens to reveal generous proportions and immaculate interiors, this breathtaking residence offers quality inclusions, perfect presentation and is set on an impressive 918sqm.
Surprisingly spacious and with quality appointments throughout, this modern style home is wonderfully private, light filled and exceptionally convenient. The gorgeous sunken lounge and dining has new carpet and large cedar windows that look across onto views of the mountains providing a relaxing and quiet space to unwind.
The secluded family living takes full advantage of the due Northern aspect with large windows that allow the north sun to flood in and provide full views of the beautifully landscaped back yard. A stunning kitchen, designed for the culinary enthusiast, overlooks this area and is complimented by wide stone bench tops, beautiful 900mm oven with gas cooktop, great storage areas, double fridge space and dishwasher.
This home has four spacious bedrooms with new floating timber laminate flooring. The master bedroom includes an ensuite with spa and walk in robe with custom-made storage.
A lavish garden oasis comes complete with paving, lawn areas for children to play, undercover BBQ area and a large pavilion for outdoor entertaining.
A second backyard, situated behind the garage provides a spacious hidden area with clothes line, vegetable garden and additional space for vehicles or trailers.
The double attached garage, which is 6.6Lx7.2W, has high ceilings, a large workshop area with a sink, drive-thru access to the garden, remote double door and internal access.
In addition to these great features, this home has a 14-panel 3.5kW solar system that is contracted until the year 2031 on the rare $0.457 feed in tariff. This tariff provides the current owners with no electricity bills and makes them money throughout the year.
Only minutes to the local schools, shopping centres, transport links and local walking trails.
-Beautifully presented with the finest of finishes throughout
- A short level walk to schools/childcare, parks, transport, gyms, restaurants and local shops
- Seamlessly balancing casual design and contemporary luxury
- Opening to the natural sunlight of a due northern perspective
- Expansive open entertaining, spacious undercover pavilion (with power) and separate BBQ area, with new BBQ running off natural gas
- Deluxe Caesarstone kitchen with top-of-the-line appliances
- Generous open layout with distinct living and dining zones
- Flow to wide alfresco area and low maintenance, established garden
- Generous storage throughout the home
- Four spacious bedrooms with built-ins and new sliding mirror doors
- Large main bedroom with full ensuite with spa, dressing room
- Stylishly appointed bathrooms, separate internal laundry
- Evaporative cooling, new instantaneous gas hot water, ducted gas heating
- Solar panels, Foxtel dish, NBN ready, new LED lighting
- Easy access to the city and other major shopping centres
- Northern aspect, 918sqm land size
- Mountain views, extra large double garage, workshop area with sink
- New carpet and new floating timber laminate floor coverings
- New window furnishings throughout the home
- Front veranda which offers views to the mountains
Read MoreSurprisingly spacious and with quality appointments throughout, this modern style home is wonderfully private, light filled and exceptionally convenient. The gorgeous sunken lounge and dining has new carpet and large cedar windows that look across onto views of the mountains providing a relaxing and quiet space to unwind.
The secluded family living takes full advantage of the due Northern aspect with large windows that allow the north sun to flood in and provide full views of the beautifully landscaped back yard. A stunning kitchen, designed for the culinary enthusiast, overlooks this area and is complimented by wide stone bench tops, beautiful 900mm oven with gas cooktop, great storage areas, double fridge space and dishwasher.
This home has four spacious bedrooms with new floating timber laminate flooring. The master bedroom includes an ensuite with spa and walk in robe with custom-made storage.
A lavish garden oasis comes complete with paving, lawn areas for children to play, undercover BBQ area and a large pavilion for outdoor entertaining.
A second backyard, situated behind the garage provides a spacious hidden area with clothes line, vegetable garden and additional space for vehicles or trailers.
The double attached garage, which is 6.6Lx7.2W, has high ceilings, a large workshop area with a sink, drive-thru access to the garden, remote double door and internal access.
In addition to these great features, this home has a 14-panel 3.5kW solar system that is contracted until the year 2031 on the rare $0.457 feed in tariff. This tariff provides the current owners with no electricity bills and makes them money throughout the year.
Only minutes to the local schools, shopping centres, transport links and local walking trails.
-Beautifully presented with the finest of finishes throughout
- A short level walk to schools/childcare, parks, transport, gyms, restaurants and local shops
- Seamlessly balancing casual design and contemporary luxury
- Opening to the natural sunlight of a due northern perspective
- Expansive open entertaining, spacious undercover pavilion (with power) and separate BBQ area, with new BBQ running off natural gas
- Deluxe Caesarstone kitchen with top-of-the-line appliances
- Generous open layout with distinct living and dining zones
- Flow to wide alfresco area and low maintenance, established garden
- Generous storage throughout the home
- Four spacious bedrooms with built-ins and new sliding mirror doors
- Large main bedroom with full ensuite with spa, dressing room
- Stylishly appointed bathrooms, separate internal laundry
- Evaporative cooling, new instantaneous gas hot water, ducted gas heating
- Solar panels, Foxtel dish, NBN ready, new LED lighting
- Easy access to the city and other major shopping centres
- Northern aspect, 918sqm land size
- Mountain views, extra large double garage, workshop area with sink
- New carpet and new floating timber laminate floor coverings
- New window furnishings throughout the home
- Front veranda which offers views to the mountains
Inspect
Contact agent


