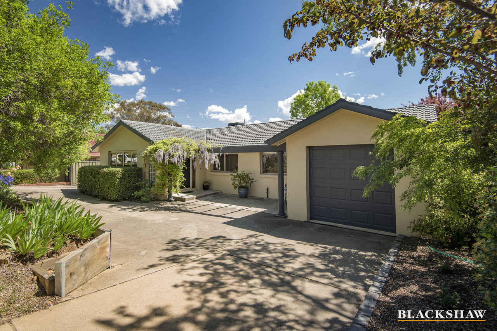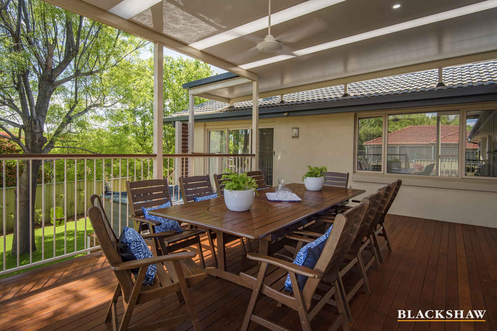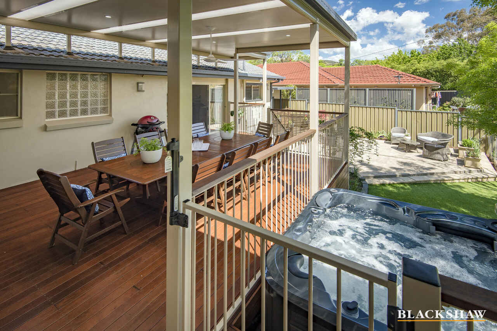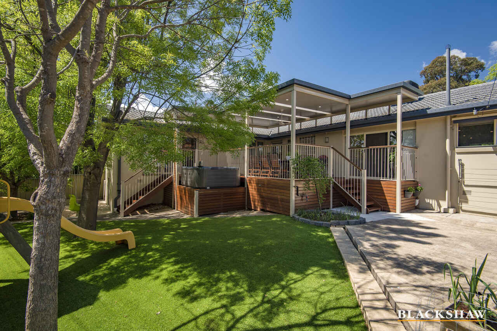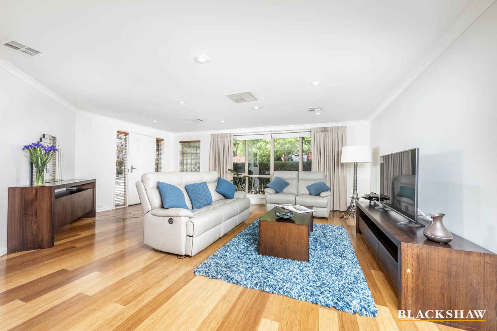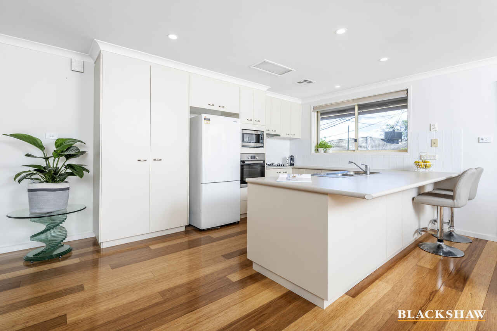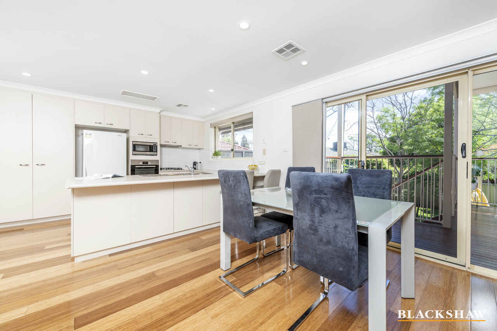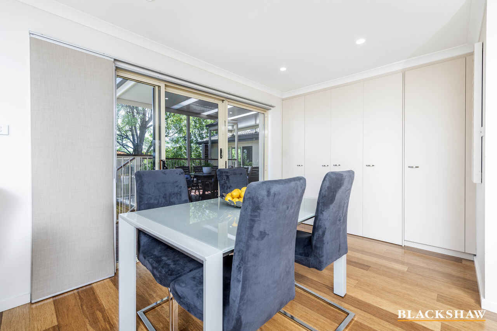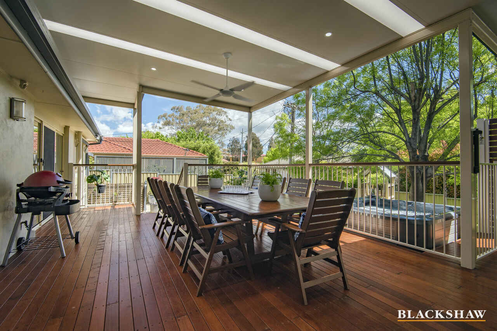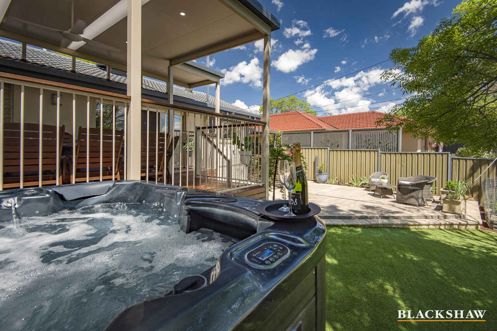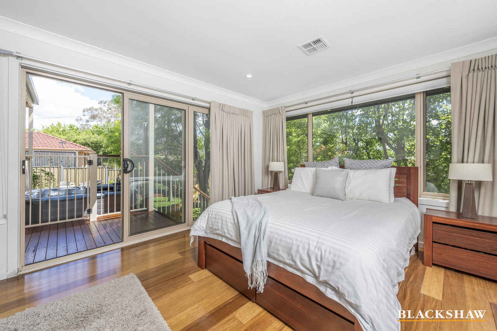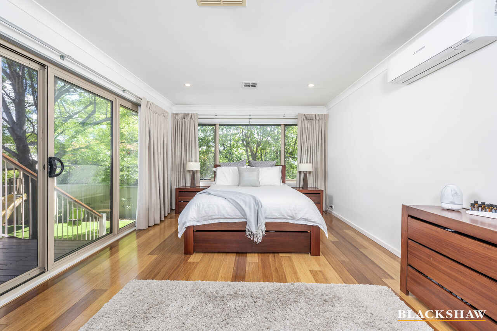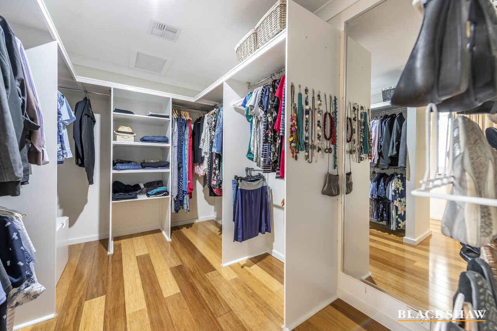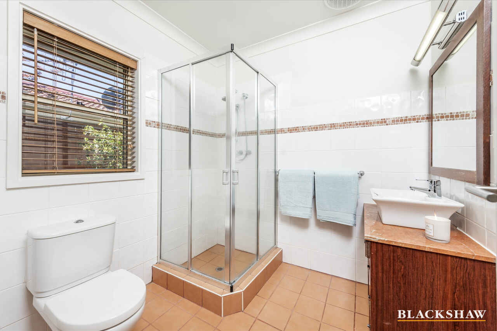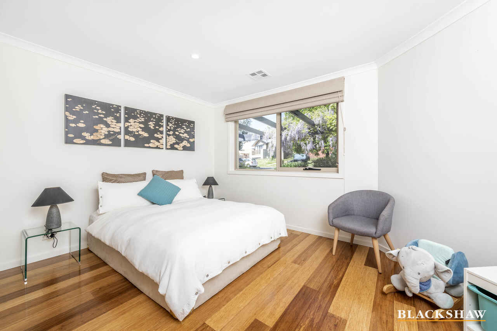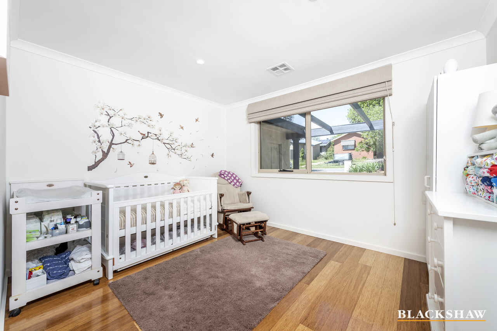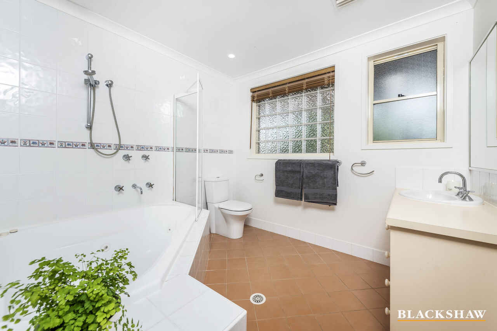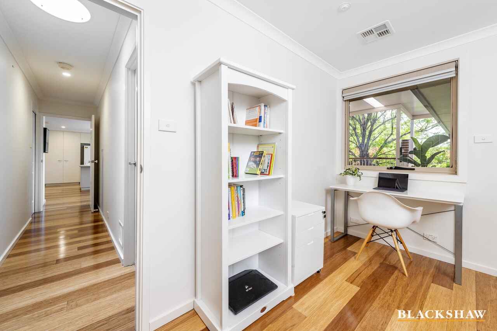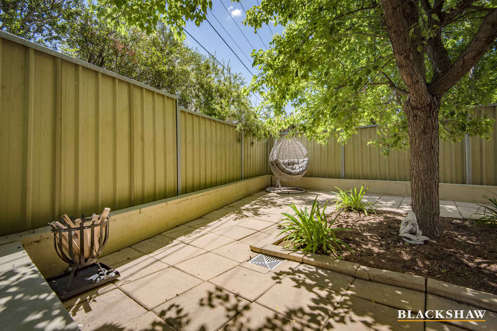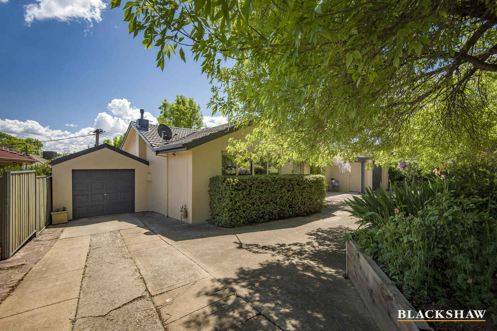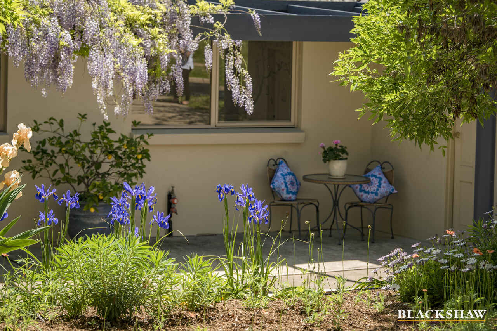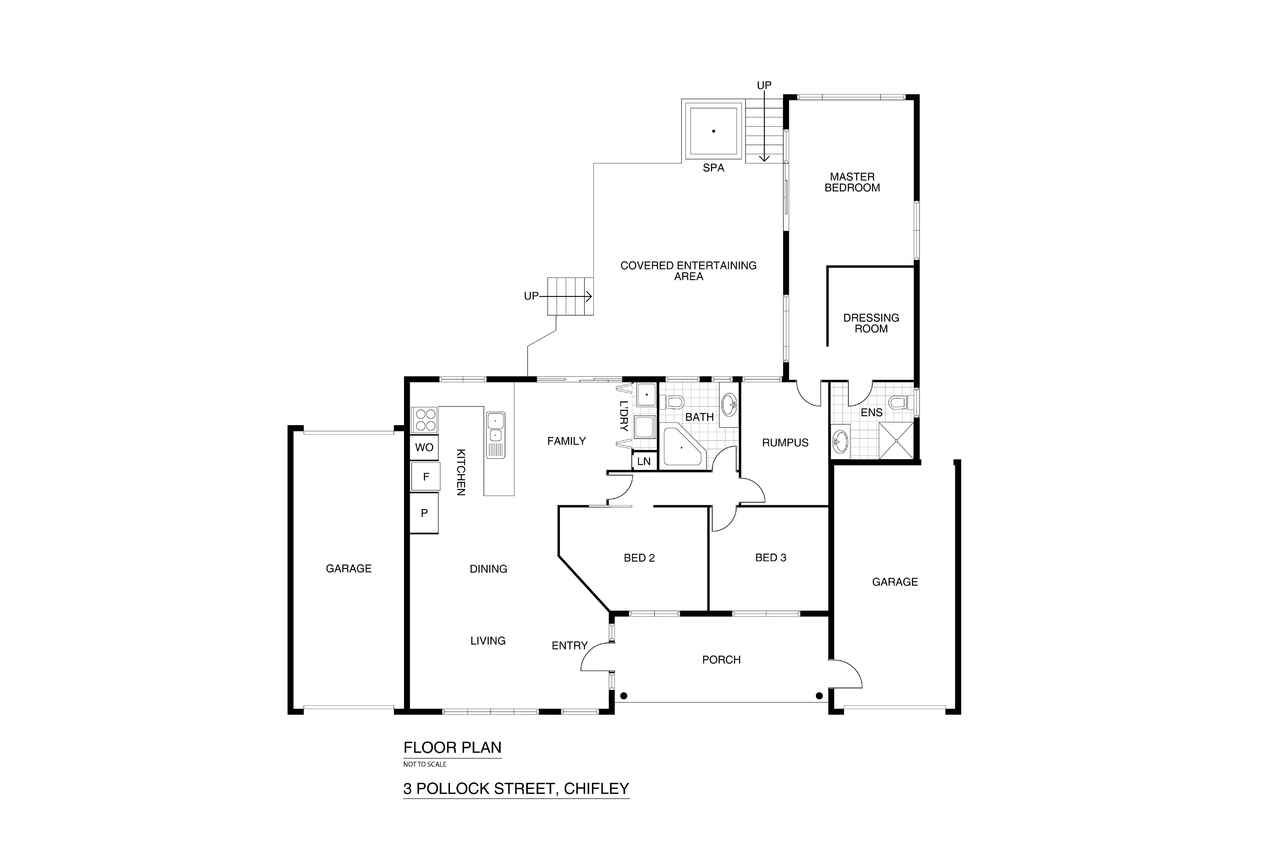Stylish and private oasis, with huge living and entertaining...
Sold
Location
3 Pollock Street
Chifley ACT 2606
Details
3
2
2
EER: 2.5
House
$978,500
Land area: | 655 sqm (approx) |
Building size: | 221 sqm (approx) |
Stunning, light filled, open plan living areas are a standout feature in this renovated, privately built home, set amidst lush gardens and situated in an attractive quiet street, just a short walk from Woden town centre. Dutch iris add a splash of colour in the landscaped, shaded front garden, above a circular driveway.
Striking bamboo flooring extends through living areas and bedrooms, all furnished with modern dual blinds and there is new LED lighting throughout, a new ducted gas heating system and ducted evaporative cooling. Full length windows bring the garden in, and from the family room, sliding doors open onto a huge entertaining deck of beautiful Merbau, covered by a high set ceiling, with a fan and LED downlighting.
The impressive chef's kitchen features a massive stone island bench with breakfast bar, a Bosch stainless steel oven, gas cooktop and dishwasher, a large pantry and endless storage. Full of light, it overlooks the bright green of the shaded rear garden and the deck, while open plan living includes a dining area which will accommodate the largest setting.
Windows on three sides of the segregated, luxuriously sized master bedroom extension frame garden views and there is a sliding door onto the deck. This peaceful sanctuary offers a parents' retreat, a large walk-in robe and modern ensuite. Second and third bedrooms are oversized and furnished with quality Roman blinds, while the fourth bedroom or study leads to the master. The generous main bathroom features a spa bath and shower.
Easily accommodating the largest gatherings, the elevated rear deck has a light and airy feel, covered by a high ceiling with light panels. It overlooks a beautiful shade tree and gardens attractively landscaped to be easy care, featuring an expanse of artificial grass and raised veggie beds.
A charming alfresco area at the front of the property is sheltered by wisteria and gardens, while attached garages are situated at either end of the circular driveway.
From this superb, peaceful and convenient location it is just a stroll to coffee at Chifley shops or into Woden town centre!
Feature list
- Renovated and extended, privately built home, in an appealing, quiet street close to Woden CBD
- Shaded, attractively landscaped gardens border circular drive, complementing great street appeal
- Huge area of stunning, open plan living offers spacious lounge, dining, large kitchen, family room
- Full length windows and a sliding door onto rear deck bring light and the gardens in
- Striking new bamboo flooring extends through living areas and bedrooms
- Dual, sheer and block out blinds throughout home, with quality Roman blinds in front bedrooms
- LED downlighting throughout, new ducted gas heating and ducted evaporative cooling
- Impressive chef’s kitchen features an enormous stone bench with breakfast bar and storage
- Bosch stainless steel oven, gas cooktop and Bosch dishwasher, large pantry and much storage
- Modern European laundry with storage is adjacent to sliding door onto deck
- Private, elevated Merbau deck, covered by a high set ceiling with light panels, LED’s and fan
- Purpose built spa pad in a corner of the deck, which has two stairways down into secure garden
- Luxuriously sized master bedroom extension has large walk-in robe, modern ensuite, deck access
- Second and third bedrooms are oversized, with fourth bedroom/study leading to master
- Large main bathroom features a spa bath, shower and wide vanity
- Crimsafe screens to front and sliding doors
- Inviting alfresco sitting area at front, sheltered by gardens
- Garages are situated at either end of circular driveway
- Right hand garage is one-and-a-half length with a powered work bench
- Attractive, easy care landscaping right around the home
- Short walk to Chifley café or Woden town centre
Read MoreStriking bamboo flooring extends through living areas and bedrooms, all furnished with modern dual blinds and there is new LED lighting throughout, a new ducted gas heating system and ducted evaporative cooling. Full length windows bring the garden in, and from the family room, sliding doors open onto a huge entertaining deck of beautiful Merbau, covered by a high set ceiling, with a fan and LED downlighting.
The impressive chef's kitchen features a massive stone island bench with breakfast bar, a Bosch stainless steel oven, gas cooktop and dishwasher, a large pantry and endless storage. Full of light, it overlooks the bright green of the shaded rear garden and the deck, while open plan living includes a dining area which will accommodate the largest setting.
Windows on three sides of the segregated, luxuriously sized master bedroom extension frame garden views and there is a sliding door onto the deck. This peaceful sanctuary offers a parents' retreat, a large walk-in robe and modern ensuite. Second and third bedrooms are oversized and furnished with quality Roman blinds, while the fourth bedroom or study leads to the master. The generous main bathroom features a spa bath and shower.
Easily accommodating the largest gatherings, the elevated rear deck has a light and airy feel, covered by a high ceiling with light panels. It overlooks a beautiful shade tree and gardens attractively landscaped to be easy care, featuring an expanse of artificial grass and raised veggie beds.
A charming alfresco area at the front of the property is sheltered by wisteria and gardens, while attached garages are situated at either end of the circular driveway.
From this superb, peaceful and convenient location it is just a stroll to coffee at Chifley shops or into Woden town centre!
Feature list
- Renovated and extended, privately built home, in an appealing, quiet street close to Woden CBD
- Shaded, attractively landscaped gardens border circular drive, complementing great street appeal
- Huge area of stunning, open plan living offers spacious lounge, dining, large kitchen, family room
- Full length windows and a sliding door onto rear deck bring light and the gardens in
- Striking new bamboo flooring extends through living areas and bedrooms
- Dual, sheer and block out blinds throughout home, with quality Roman blinds in front bedrooms
- LED downlighting throughout, new ducted gas heating and ducted evaporative cooling
- Impressive chef’s kitchen features an enormous stone bench with breakfast bar and storage
- Bosch stainless steel oven, gas cooktop and Bosch dishwasher, large pantry and much storage
- Modern European laundry with storage is adjacent to sliding door onto deck
- Private, elevated Merbau deck, covered by a high set ceiling with light panels, LED’s and fan
- Purpose built spa pad in a corner of the deck, which has two stairways down into secure garden
- Luxuriously sized master bedroom extension has large walk-in robe, modern ensuite, deck access
- Second and third bedrooms are oversized, with fourth bedroom/study leading to master
- Large main bathroom features a spa bath, shower and wide vanity
- Crimsafe screens to front and sliding doors
- Inviting alfresco sitting area at front, sheltered by gardens
- Garages are situated at either end of circular driveway
- Right hand garage is one-and-a-half length with a powered work bench
- Attractive, easy care landscaping right around the home
- Short walk to Chifley café or Woden town centre
Inspect
Contact agent
Listing agent
Stunning, light filled, open plan living areas are a standout feature in this renovated, privately built home, set amidst lush gardens and situated in an attractive quiet street, just a short walk from Woden town centre. Dutch iris add a splash of colour in the landscaped, shaded front garden, above a circular driveway.
Striking bamboo flooring extends through living areas and bedrooms, all furnished with modern dual blinds and there is new LED lighting throughout, a new ducted gas heating system and ducted evaporative cooling. Full length windows bring the garden in, and from the family room, sliding doors open onto a huge entertaining deck of beautiful Merbau, covered by a high set ceiling, with a fan and LED downlighting.
The impressive chef's kitchen features a massive stone island bench with breakfast bar, a Bosch stainless steel oven, gas cooktop and dishwasher, a large pantry and endless storage. Full of light, it overlooks the bright green of the shaded rear garden and the deck, while open plan living includes a dining area which will accommodate the largest setting.
Windows on three sides of the segregated, luxuriously sized master bedroom extension frame garden views and there is a sliding door onto the deck. This peaceful sanctuary offers a parents' retreat, a large walk-in robe and modern ensuite. Second and third bedrooms are oversized and furnished with quality Roman blinds, while the fourth bedroom or study leads to the master. The generous main bathroom features a spa bath and shower.
Easily accommodating the largest gatherings, the elevated rear deck has a light and airy feel, covered by a high ceiling with light panels. It overlooks a beautiful shade tree and gardens attractively landscaped to be easy care, featuring an expanse of artificial grass and raised veggie beds.
A charming alfresco area at the front of the property is sheltered by wisteria and gardens, while attached garages are situated at either end of the circular driveway.
From this superb, peaceful and convenient location it is just a stroll to coffee at Chifley shops or into Woden town centre!
Feature list
- Renovated and extended, privately built home, in an appealing, quiet street close to Woden CBD
- Shaded, attractively landscaped gardens border circular drive, complementing great street appeal
- Huge area of stunning, open plan living offers spacious lounge, dining, large kitchen, family room
- Full length windows and a sliding door onto rear deck bring light and the gardens in
- Striking new bamboo flooring extends through living areas and bedrooms
- Dual, sheer and block out blinds throughout home, with quality Roman blinds in front bedrooms
- LED downlighting throughout, new ducted gas heating and ducted evaporative cooling
- Impressive chef’s kitchen features an enormous stone bench with breakfast bar and storage
- Bosch stainless steel oven, gas cooktop and Bosch dishwasher, large pantry and much storage
- Modern European laundry with storage is adjacent to sliding door onto deck
- Private, elevated Merbau deck, covered by a high set ceiling with light panels, LED’s and fan
- Purpose built spa pad in a corner of the deck, which has two stairways down into secure garden
- Luxuriously sized master bedroom extension has large walk-in robe, modern ensuite, deck access
- Second and third bedrooms are oversized, with fourth bedroom/study leading to master
- Large main bathroom features a spa bath, shower and wide vanity
- Crimsafe screens to front and sliding doors
- Inviting alfresco sitting area at front, sheltered by gardens
- Garages are situated at either end of circular driveway
- Right hand garage is one-and-a-half length with a powered work bench
- Attractive, easy care landscaping right around the home
- Short walk to Chifley café or Woden town centre
Read MoreStriking bamboo flooring extends through living areas and bedrooms, all furnished with modern dual blinds and there is new LED lighting throughout, a new ducted gas heating system and ducted evaporative cooling. Full length windows bring the garden in, and from the family room, sliding doors open onto a huge entertaining deck of beautiful Merbau, covered by a high set ceiling, with a fan and LED downlighting.
The impressive chef's kitchen features a massive stone island bench with breakfast bar, a Bosch stainless steel oven, gas cooktop and dishwasher, a large pantry and endless storage. Full of light, it overlooks the bright green of the shaded rear garden and the deck, while open plan living includes a dining area which will accommodate the largest setting.
Windows on three sides of the segregated, luxuriously sized master bedroom extension frame garden views and there is a sliding door onto the deck. This peaceful sanctuary offers a parents' retreat, a large walk-in robe and modern ensuite. Second and third bedrooms are oversized and furnished with quality Roman blinds, while the fourth bedroom or study leads to the master. The generous main bathroom features a spa bath and shower.
Easily accommodating the largest gatherings, the elevated rear deck has a light and airy feel, covered by a high ceiling with light panels. It overlooks a beautiful shade tree and gardens attractively landscaped to be easy care, featuring an expanse of artificial grass and raised veggie beds.
A charming alfresco area at the front of the property is sheltered by wisteria and gardens, while attached garages are situated at either end of the circular driveway.
From this superb, peaceful and convenient location it is just a stroll to coffee at Chifley shops or into Woden town centre!
Feature list
- Renovated and extended, privately built home, in an appealing, quiet street close to Woden CBD
- Shaded, attractively landscaped gardens border circular drive, complementing great street appeal
- Huge area of stunning, open plan living offers spacious lounge, dining, large kitchen, family room
- Full length windows and a sliding door onto rear deck bring light and the gardens in
- Striking new bamboo flooring extends through living areas and bedrooms
- Dual, sheer and block out blinds throughout home, with quality Roman blinds in front bedrooms
- LED downlighting throughout, new ducted gas heating and ducted evaporative cooling
- Impressive chef’s kitchen features an enormous stone bench with breakfast bar and storage
- Bosch stainless steel oven, gas cooktop and Bosch dishwasher, large pantry and much storage
- Modern European laundry with storage is adjacent to sliding door onto deck
- Private, elevated Merbau deck, covered by a high set ceiling with light panels, LED’s and fan
- Purpose built spa pad in a corner of the deck, which has two stairways down into secure garden
- Luxuriously sized master bedroom extension has large walk-in robe, modern ensuite, deck access
- Second and third bedrooms are oversized, with fourth bedroom/study leading to master
- Large main bathroom features a spa bath, shower and wide vanity
- Crimsafe screens to front and sliding doors
- Inviting alfresco sitting area at front, sheltered by gardens
- Garages are situated at either end of circular driveway
- Right hand garage is one-and-a-half length with a powered work bench
- Attractive, easy care landscaping right around the home
- Short walk to Chifley café or Woden town centre
Location
3 Pollock Street
Chifley ACT 2606
Details
3
2
2
EER: 2.5
House
$978,500
Land area: | 655 sqm (approx) |
Building size: | 221 sqm (approx) |
Stunning, light filled, open plan living areas are a standout feature in this renovated, privately built home, set amidst lush gardens and situated in an attractive quiet street, just a short walk from Woden town centre. Dutch iris add a splash of colour in the landscaped, shaded front garden, above a circular driveway.
Striking bamboo flooring extends through living areas and bedrooms, all furnished with modern dual blinds and there is new LED lighting throughout, a new ducted gas heating system and ducted evaporative cooling. Full length windows bring the garden in, and from the family room, sliding doors open onto a huge entertaining deck of beautiful Merbau, covered by a high set ceiling, with a fan and LED downlighting.
The impressive chef's kitchen features a massive stone island bench with breakfast bar, a Bosch stainless steel oven, gas cooktop and dishwasher, a large pantry and endless storage. Full of light, it overlooks the bright green of the shaded rear garden and the deck, while open plan living includes a dining area which will accommodate the largest setting.
Windows on three sides of the segregated, luxuriously sized master bedroom extension frame garden views and there is a sliding door onto the deck. This peaceful sanctuary offers a parents' retreat, a large walk-in robe and modern ensuite. Second and third bedrooms are oversized and furnished with quality Roman blinds, while the fourth bedroom or study leads to the master. The generous main bathroom features a spa bath and shower.
Easily accommodating the largest gatherings, the elevated rear deck has a light and airy feel, covered by a high ceiling with light panels. It overlooks a beautiful shade tree and gardens attractively landscaped to be easy care, featuring an expanse of artificial grass and raised veggie beds.
A charming alfresco area at the front of the property is sheltered by wisteria and gardens, while attached garages are situated at either end of the circular driveway.
From this superb, peaceful and convenient location it is just a stroll to coffee at Chifley shops or into Woden town centre!
Feature list
- Renovated and extended, privately built home, in an appealing, quiet street close to Woden CBD
- Shaded, attractively landscaped gardens border circular drive, complementing great street appeal
- Huge area of stunning, open plan living offers spacious lounge, dining, large kitchen, family room
- Full length windows and a sliding door onto rear deck bring light and the gardens in
- Striking new bamboo flooring extends through living areas and bedrooms
- Dual, sheer and block out blinds throughout home, with quality Roman blinds in front bedrooms
- LED downlighting throughout, new ducted gas heating and ducted evaporative cooling
- Impressive chef’s kitchen features an enormous stone bench with breakfast bar and storage
- Bosch stainless steel oven, gas cooktop and Bosch dishwasher, large pantry and much storage
- Modern European laundry with storage is adjacent to sliding door onto deck
- Private, elevated Merbau deck, covered by a high set ceiling with light panels, LED’s and fan
- Purpose built spa pad in a corner of the deck, which has two stairways down into secure garden
- Luxuriously sized master bedroom extension has large walk-in robe, modern ensuite, deck access
- Second and third bedrooms are oversized, with fourth bedroom/study leading to master
- Large main bathroom features a spa bath, shower and wide vanity
- Crimsafe screens to front and sliding doors
- Inviting alfresco sitting area at front, sheltered by gardens
- Garages are situated at either end of circular driveway
- Right hand garage is one-and-a-half length with a powered work bench
- Attractive, easy care landscaping right around the home
- Short walk to Chifley café or Woden town centre
Read MoreStriking bamboo flooring extends through living areas and bedrooms, all furnished with modern dual blinds and there is new LED lighting throughout, a new ducted gas heating system and ducted evaporative cooling. Full length windows bring the garden in, and from the family room, sliding doors open onto a huge entertaining deck of beautiful Merbau, covered by a high set ceiling, with a fan and LED downlighting.
The impressive chef's kitchen features a massive stone island bench with breakfast bar, a Bosch stainless steel oven, gas cooktop and dishwasher, a large pantry and endless storage. Full of light, it overlooks the bright green of the shaded rear garden and the deck, while open plan living includes a dining area which will accommodate the largest setting.
Windows on three sides of the segregated, luxuriously sized master bedroom extension frame garden views and there is a sliding door onto the deck. This peaceful sanctuary offers a parents' retreat, a large walk-in robe and modern ensuite. Second and third bedrooms are oversized and furnished with quality Roman blinds, while the fourth bedroom or study leads to the master. The generous main bathroom features a spa bath and shower.
Easily accommodating the largest gatherings, the elevated rear deck has a light and airy feel, covered by a high ceiling with light panels. It overlooks a beautiful shade tree and gardens attractively landscaped to be easy care, featuring an expanse of artificial grass and raised veggie beds.
A charming alfresco area at the front of the property is sheltered by wisteria and gardens, while attached garages are situated at either end of the circular driveway.
From this superb, peaceful and convenient location it is just a stroll to coffee at Chifley shops or into Woden town centre!
Feature list
- Renovated and extended, privately built home, in an appealing, quiet street close to Woden CBD
- Shaded, attractively landscaped gardens border circular drive, complementing great street appeal
- Huge area of stunning, open plan living offers spacious lounge, dining, large kitchen, family room
- Full length windows and a sliding door onto rear deck bring light and the gardens in
- Striking new bamboo flooring extends through living areas and bedrooms
- Dual, sheer and block out blinds throughout home, with quality Roman blinds in front bedrooms
- LED downlighting throughout, new ducted gas heating and ducted evaporative cooling
- Impressive chef’s kitchen features an enormous stone bench with breakfast bar and storage
- Bosch stainless steel oven, gas cooktop and Bosch dishwasher, large pantry and much storage
- Modern European laundry with storage is adjacent to sliding door onto deck
- Private, elevated Merbau deck, covered by a high set ceiling with light panels, LED’s and fan
- Purpose built spa pad in a corner of the deck, which has two stairways down into secure garden
- Luxuriously sized master bedroom extension has large walk-in robe, modern ensuite, deck access
- Second and third bedrooms are oversized, with fourth bedroom/study leading to master
- Large main bathroom features a spa bath, shower and wide vanity
- Crimsafe screens to front and sliding doors
- Inviting alfresco sitting area at front, sheltered by gardens
- Garages are situated at either end of circular driveway
- Right hand garage is one-and-a-half length with a powered work bench
- Attractive, easy care landscaping right around the home
- Short walk to Chifley café or Woden town centre
Inspect
Contact agent


