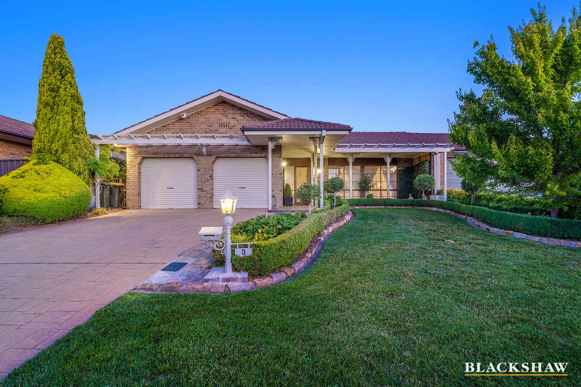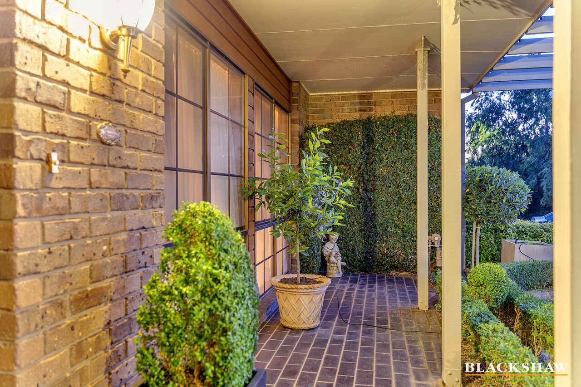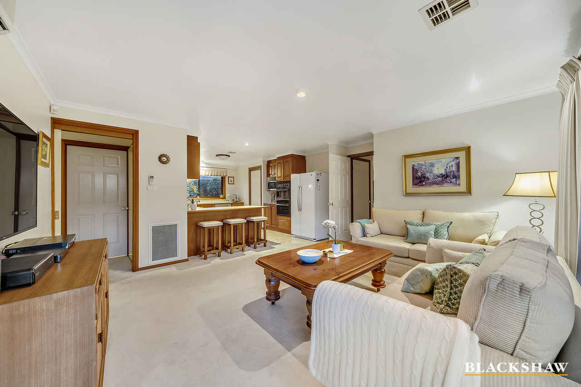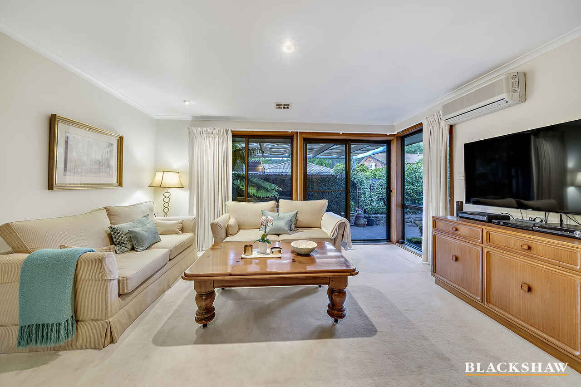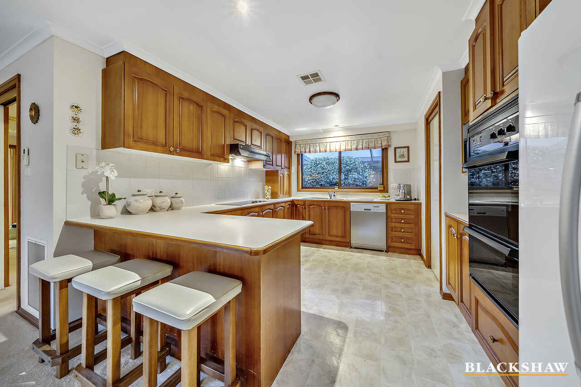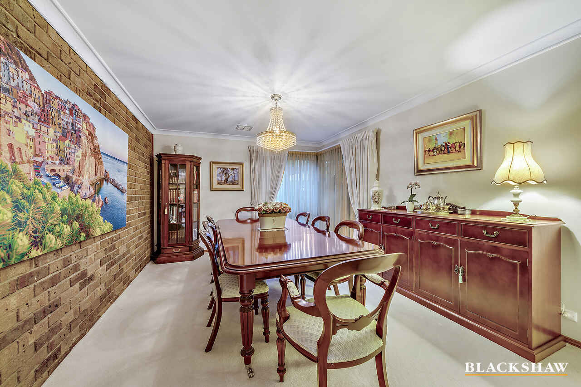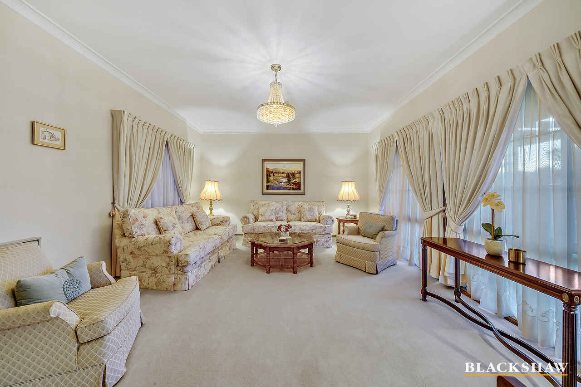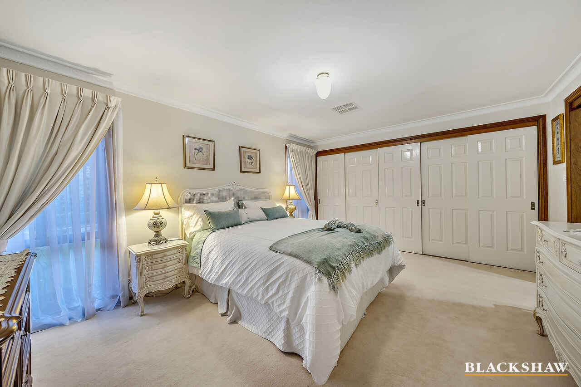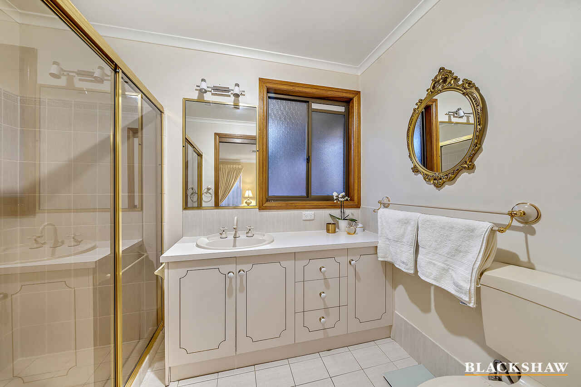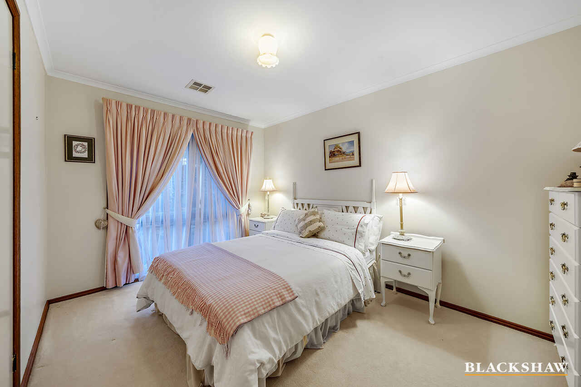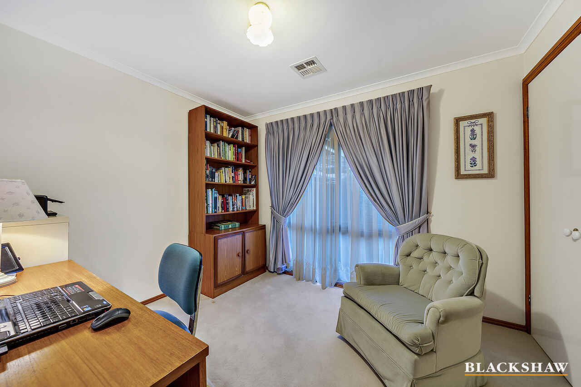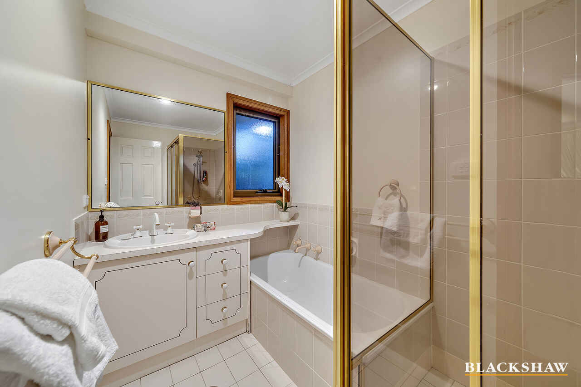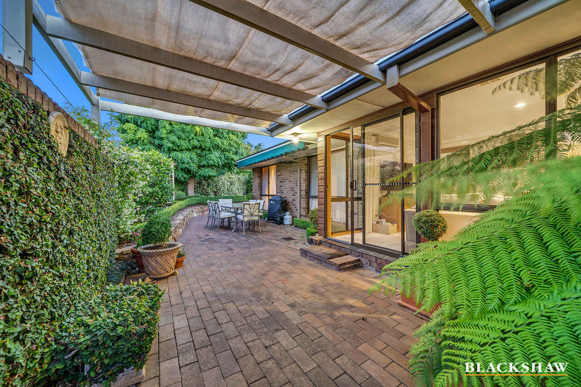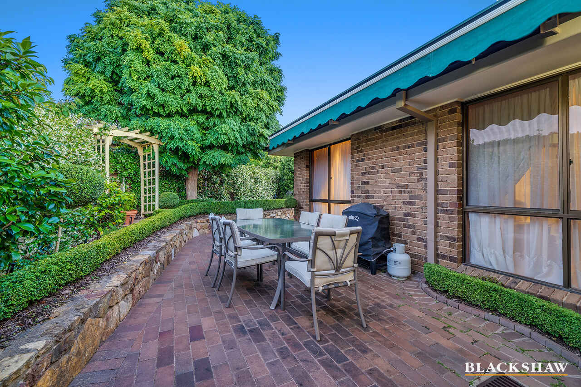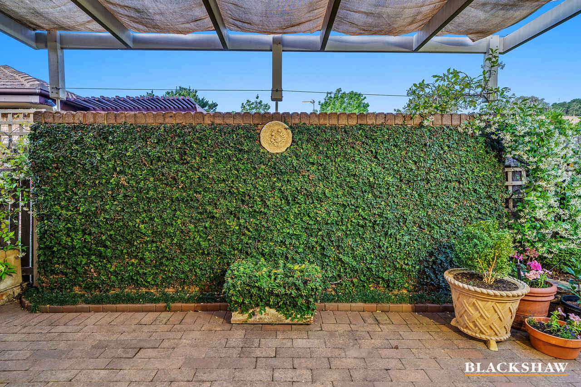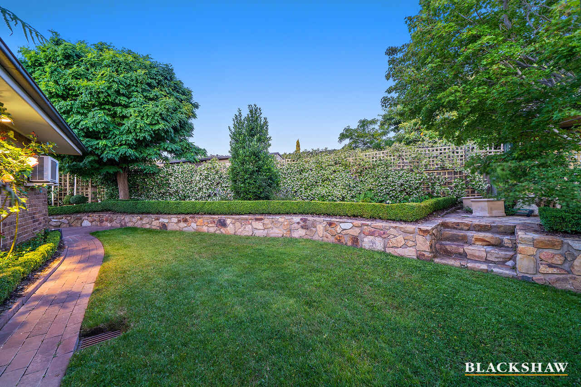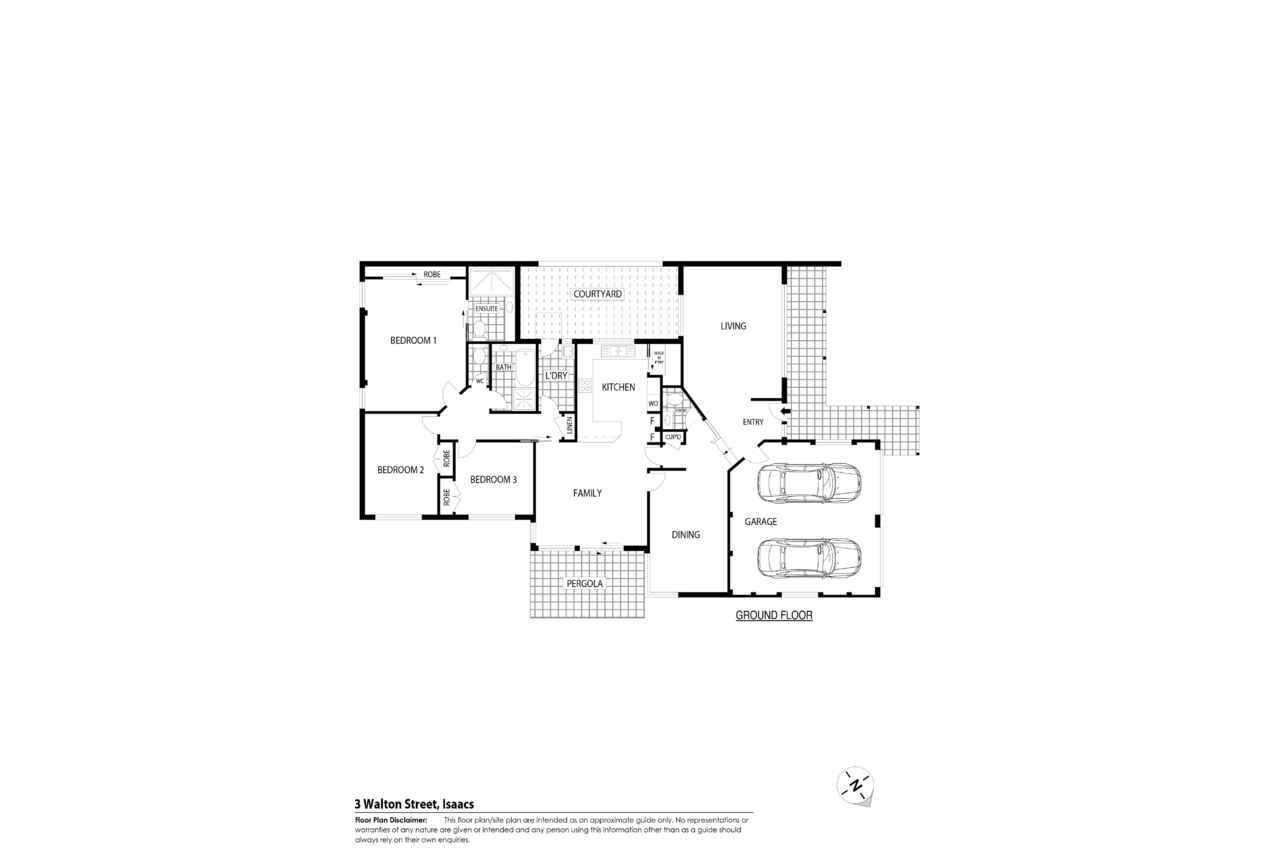Classic quality-built family home ideal for downsizers
Sold
Location
3 Walton Street
Isaacs ACT 2607
Details
3
2
2
EER: 3.0
House
Auction Sunday, 7 Feb 10:30 AM On site
Land area: | 544 sqm (approx) |
Building size: | 170 sqm (approx) |
Offering a comfortable lifestyle with an easily maintained sized block, that is separate titled. This home is suited to most families and demographics. Immaculately presented and positioned conveniently close to Isaacs Pines as well as numerous popular shopping districts and amenities.
Quality-built by Manor Homes the residence is stylish and classic in design providing a north eastly aspect to the main living and entertaining areas; set amongst beautiful landscaped gardens.
The configuration is designed to be warm and inviting and encourages relaxation and entertaining all year round. A tasteful elegance carries through to every room with the living, dining, and kitchen all sun-drenched; with perfect northerly orientation at the rear.
Timeless selections, including neutral décor and timber highlights provide versatility with a free-flowing floorplan and all rooms comfortably proportioned. A spacious formal lounge observes the picturesque front garden and from the front entrance leads to a powder room and large formal dining seating 10 + guests.
An open style ash timber kitchen is adjacent to the main living room and has a large walk-in pantry with plenty of natural light and views of an internal courtyard covered in star jasmine; complete with a water feature. All three bedrooms are of good size with the main bedroom particularly generous with ensuite and a long bank of built in robes.
Car accommodation provides a sizable two-car garage with automatic doors with internal access and ample storage. A fully automated water reticulation system caters well for all the garden needs.
This home exudes warmth and seamless connection between the indoors and out with garden glimpses from most angles of the home. Sliding doors open up from the living area onto a formal paved courtyard and private gardens. This delightful garden sanctuary is perfect for relaxing and entertaining family and friends. The garden incorporates buxus hedging, topiarised Bay trees and Robinia, amongst flowering camellias and Chinese Jasmine. Just to name a few of the plant varieties.
The home is conveniently located close to Isaacs Pines as well as the Southlands shopping centre and a variety of well-regarded schools and amenities.
Features:
• Immaculate, classic style quality built by Manor Homes on a separate titled block (544sqm block, 170.3sqm, 38sqm garage, 16.9sqm verandah 18.4 internal courtyard - total 244sqm approx.),
• Perfectly oriented north with sun drenched living, dining and entertaining areas
• Semi- formal landscaped gardens and lawn at front and rear
• Beautifully presented 3 Bedrooms with 3rd currently set up as home office
• 2.5 bathrooms incl powder room
• Plenty of built in wardrobe space in all bedrooms
• Large kitchen, walk in pantry, dining and living areas which open up to private courtyards and covered entertaining area with large electrically operated café blind
• Spacious formal lounge and dining room sized for 10+ guests
• Ducted gas heating and vacuum system
• New large off peak electric hot water system
• Alarm system
• Reverse cycle air-conditioning to family room/kitchen
• Automated double garage with internal access + plenty of storage
• Centrally located close to shops, cafes, schools, walking trails, Woden Shopping Centre and the Canberra Hospital
Read MoreQuality-built by Manor Homes the residence is stylish and classic in design providing a north eastly aspect to the main living and entertaining areas; set amongst beautiful landscaped gardens.
The configuration is designed to be warm and inviting and encourages relaxation and entertaining all year round. A tasteful elegance carries through to every room with the living, dining, and kitchen all sun-drenched; with perfect northerly orientation at the rear.
Timeless selections, including neutral décor and timber highlights provide versatility with a free-flowing floorplan and all rooms comfortably proportioned. A spacious formal lounge observes the picturesque front garden and from the front entrance leads to a powder room and large formal dining seating 10 + guests.
An open style ash timber kitchen is adjacent to the main living room and has a large walk-in pantry with plenty of natural light and views of an internal courtyard covered in star jasmine; complete with a water feature. All three bedrooms are of good size with the main bedroom particularly generous with ensuite and a long bank of built in robes.
Car accommodation provides a sizable two-car garage with automatic doors with internal access and ample storage. A fully automated water reticulation system caters well for all the garden needs.
This home exudes warmth and seamless connection between the indoors and out with garden glimpses from most angles of the home. Sliding doors open up from the living area onto a formal paved courtyard and private gardens. This delightful garden sanctuary is perfect for relaxing and entertaining family and friends. The garden incorporates buxus hedging, topiarised Bay trees and Robinia, amongst flowering camellias and Chinese Jasmine. Just to name a few of the plant varieties.
The home is conveniently located close to Isaacs Pines as well as the Southlands shopping centre and a variety of well-regarded schools and amenities.
Features:
• Immaculate, classic style quality built by Manor Homes on a separate titled block (544sqm block, 170.3sqm, 38sqm garage, 16.9sqm verandah 18.4 internal courtyard - total 244sqm approx.),
• Perfectly oriented north with sun drenched living, dining and entertaining areas
• Semi- formal landscaped gardens and lawn at front and rear
• Beautifully presented 3 Bedrooms with 3rd currently set up as home office
• 2.5 bathrooms incl powder room
• Plenty of built in wardrobe space in all bedrooms
• Large kitchen, walk in pantry, dining and living areas which open up to private courtyards and covered entertaining area with large electrically operated café blind
• Spacious formal lounge and dining room sized for 10+ guests
• Ducted gas heating and vacuum system
• New large off peak electric hot water system
• Alarm system
• Reverse cycle air-conditioning to family room/kitchen
• Automated double garage with internal access + plenty of storage
• Centrally located close to shops, cafes, schools, walking trails, Woden Shopping Centre and the Canberra Hospital
Inspect
Contact agent
Listing agent
Offering a comfortable lifestyle with an easily maintained sized block, that is separate titled. This home is suited to most families and demographics. Immaculately presented and positioned conveniently close to Isaacs Pines as well as numerous popular shopping districts and amenities.
Quality-built by Manor Homes the residence is stylish and classic in design providing a north eastly aspect to the main living and entertaining areas; set amongst beautiful landscaped gardens.
The configuration is designed to be warm and inviting and encourages relaxation and entertaining all year round. A tasteful elegance carries through to every room with the living, dining, and kitchen all sun-drenched; with perfect northerly orientation at the rear.
Timeless selections, including neutral décor and timber highlights provide versatility with a free-flowing floorplan and all rooms comfortably proportioned. A spacious formal lounge observes the picturesque front garden and from the front entrance leads to a powder room and large formal dining seating 10 + guests.
An open style ash timber kitchen is adjacent to the main living room and has a large walk-in pantry with plenty of natural light and views of an internal courtyard covered in star jasmine; complete with a water feature. All three bedrooms are of good size with the main bedroom particularly generous with ensuite and a long bank of built in robes.
Car accommodation provides a sizable two-car garage with automatic doors with internal access and ample storage. A fully automated water reticulation system caters well for all the garden needs.
This home exudes warmth and seamless connection between the indoors and out with garden glimpses from most angles of the home. Sliding doors open up from the living area onto a formal paved courtyard and private gardens. This delightful garden sanctuary is perfect for relaxing and entertaining family and friends. The garden incorporates buxus hedging, topiarised Bay trees and Robinia, amongst flowering camellias and Chinese Jasmine. Just to name a few of the plant varieties.
The home is conveniently located close to Isaacs Pines as well as the Southlands shopping centre and a variety of well-regarded schools and amenities.
Features:
• Immaculate, classic style quality built by Manor Homes on a separate titled block (544sqm block, 170.3sqm, 38sqm garage, 16.9sqm verandah 18.4 internal courtyard - total 244sqm approx.),
• Perfectly oriented north with sun drenched living, dining and entertaining areas
• Semi- formal landscaped gardens and lawn at front and rear
• Beautifully presented 3 Bedrooms with 3rd currently set up as home office
• 2.5 bathrooms incl powder room
• Plenty of built in wardrobe space in all bedrooms
• Large kitchen, walk in pantry, dining and living areas which open up to private courtyards and covered entertaining area with large electrically operated café blind
• Spacious formal lounge and dining room sized for 10+ guests
• Ducted gas heating and vacuum system
• New large off peak electric hot water system
• Alarm system
• Reverse cycle air-conditioning to family room/kitchen
• Automated double garage with internal access + plenty of storage
• Centrally located close to shops, cafes, schools, walking trails, Woden Shopping Centre and the Canberra Hospital
Read MoreQuality-built by Manor Homes the residence is stylish and classic in design providing a north eastly aspect to the main living and entertaining areas; set amongst beautiful landscaped gardens.
The configuration is designed to be warm and inviting and encourages relaxation and entertaining all year round. A tasteful elegance carries through to every room with the living, dining, and kitchen all sun-drenched; with perfect northerly orientation at the rear.
Timeless selections, including neutral décor and timber highlights provide versatility with a free-flowing floorplan and all rooms comfortably proportioned. A spacious formal lounge observes the picturesque front garden and from the front entrance leads to a powder room and large formal dining seating 10 + guests.
An open style ash timber kitchen is adjacent to the main living room and has a large walk-in pantry with plenty of natural light and views of an internal courtyard covered in star jasmine; complete with a water feature. All three bedrooms are of good size with the main bedroom particularly generous with ensuite and a long bank of built in robes.
Car accommodation provides a sizable two-car garage with automatic doors with internal access and ample storage. A fully automated water reticulation system caters well for all the garden needs.
This home exudes warmth and seamless connection between the indoors and out with garden glimpses from most angles of the home. Sliding doors open up from the living area onto a formal paved courtyard and private gardens. This delightful garden sanctuary is perfect for relaxing and entertaining family and friends. The garden incorporates buxus hedging, topiarised Bay trees and Robinia, amongst flowering camellias and Chinese Jasmine. Just to name a few of the plant varieties.
The home is conveniently located close to Isaacs Pines as well as the Southlands shopping centre and a variety of well-regarded schools and amenities.
Features:
• Immaculate, classic style quality built by Manor Homes on a separate titled block (544sqm block, 170.3sqm, 38sqm garage, 16.9sqm verandah 18.4 internal courtyard - total 244sqm approx.),
• Perfectly oriented north with sun drenched living, dining and entertaining areas
• Semi- formal landscaped gardens and lawn at front and rear
• Beautifully presented 3 Bedrooms with 3rd currently set up as home office
• 2.5 bathrooms incl powder room
• Plenty of built in wardrobe space in all bedrooms
• Large kitchen, walk in pantry, dining and living areas which open up to private courtyards and covered entertaining area with large electrically operated café blind
• Spacious formal lounge and dining room sized for 10+ guests
• Ducted gas heating and vacuum system
• New large off peak electric hot water system
• Alarm system
• Reverse cycle air-conditioning to family room/kitchen
• Automated double garage with internal access + plenty of storage
• Centrally located close to shops, cafes, schools, walking trails, Woden Shopping Centre and the Canberra Hospital
Location
3 Walton Street
Isaacs ACT 2607
Details
3
2
2
EER: 3.0
House
Auction Sunday, 7 Feb 10:30 AM On site
Land area: | 544 sqm (approx) |
Building size: | 170 sqm (approx) |
Offering a comfortable lifestyle with an easily maintained sized block, that is separate titled. This home is suited to most families and demographics. Immaculately presented and positioned conveniently close to Isaacs Pines as well as numerous popular shopping districts and amenities.
Quality-built by Manor Homes the residence is stylish and classic in design providing a north eastly aspect to the main living and entertaining areas; set amongst beautiful landscaped gardens.
The configuration is designed to be warm and inviting and encourages relaxation and entertaining all year round. A tasteful elegance carries through to every room with the living, dining, and kitchen all sun-drenched; with perfect northerly orientation at the rear.
Timeless selections, including neutral décor and timber highlights provide versatility with a free-flowing floorplan and all rooms comfortably proportioned. A spacious formal lounge observes the picturesque front garden and from the front entrance leads to a powder room and large formal dining seating 10 + guests.
An open style ash timber kitchen is adjacent to the main living room and has a large walk-in pantry with plenty of natural light and views of an internal courtyard covered in star jasmine; complete with a water feature. All three bedrooms are of good size with the main bedroom particularly generous with ensuite and a long bank of built in robes.
Car accommodation provides a sizable two-car garage with automatic doors with internal access and ample storage. A fully automated water reticulation system caters well for all the garden needs.
This home exudes warmth and seamless connection between the indoors and out with garden glimpses from most angles of the home. Sliding doors open up from the living area onto a formal paved courtyard and private gardens. This delightful garden sanctuary is perfect for relaxing and entertaining family and friends. The garden incorporates buxus hedging, topiarised Bay trees and Robinia, amongst flowering camellias and Chinese Jasmine. Just to name a few of the plant varieties.
The home is conveniently located close to Isaacs Pines as well as the Southlands shopping centre and a variety of well-regarded schools and amenities.
Features:
• Immaculate, classic style quality built by Manor Homes on a separate titled block (544sqm block, 170.3sqm, 38sqm garage, 16.9sqm verandah 18.4 internal courtyard - total 244sqm approx.),
• Perfectly oriented north with sun drenched living, dining and entertaining areas
• Semi- formal landscaped gardens and lawn at front and rear
• Beautifully presented 3 Bedrooms with 3rd currently set up as home office
• 2.5 bathrooms incl powder room
• Plenty of built in wardrobe space in all bedrooms
• Large kitchen, walk in pantry, dining and living areas which open up to private courtyards and covered entertaining area with large electrically operated café blind
• Spacious formal lounge and dining room sized for 10+ guests
• Ducted gas heating and vacuum system
• New large off peak electric hot water system
• Alarm system
• Reverse cycle air-conditioning to family room/kitchen
• Automated double garage with internal access + plenty of storage
• Centrally located close to shops, cafes, schools, walking trails, Woden Shopping Centre and the Canberra Hospital
Read MoreQuality-built by Manor Homes the residence is stylish and classic in design providing a north eastly aspect to the main living and entertaining areas; set amongst beautiful landscaped gardens.
The configuration is designed to be warm and inviting and encourages relaxation and entertaining all year round. A tasteful elegance carries through to every room with the living, dining, and kitchen all sun-drenched; with perfect northerly orientation at the rear.
Timeless selections, including neutral décor and timber highlights provide versatility with a free-flowing floorplan and all rooms comfortably proportioned. A spacious formal lounge observes the picturesque front garden and from the front entrance leads to a powder room and large formal dining seating 10 + guests.
An open style ash timber kitchen is adjacent to the main living room and has a large walk-in pantry with plenty of natural light and views of an internal courtyard covered in star jasmine; complete with a water feature. All three bedrooms are of good size with the main bedroom particularly generous with ensuite and a long bank of built in robes.
Car accommodation provides a sizable two-car garage with automatic doors with internal access and ample storage. A fully automated water reticulation system caters well for all the garden needs.
This home exudes warmth and seamless connection between the indoors and out with garden glimpses from most angles of the home. Sliding doors open up from the living area onto a formal paved courtyard and private gardens. This delightful garden sanctuary is perfect for relaxing and entertaining family and friends. The garden incorporates buxus hedging, topiarised Bay trees and Robinia, amongst flowering camellias and Chinese Jasmine. Just to name a few of the plant varieties.
The home is conveniently located close to Isaacs Pines as well as the Southlands shopping centre and a variety of well-regarded schools and amenities.
Features:
• Immaculate, classic style quality built by Manor Homes on a separate titled block (544sqm block, 170.3sqm, 38sqm garage, 16.9sqm verandah 18.4 internal courtyard - total 244sqm approx.),
• Perfectly oriented north with sun drenched living, dining and entertaining areas
• Semi- formal landscaped gardens and lawn at front and rear
• Beautifully presented 3 Bedrooms with 3rd currently set up as home office
• 2.5 bathrooms incl powder room
• Plenty of built in wardrobe space in all bedrooms
• Large kitchen, walk in pantry, dining and living areas which open up to private courtyards and covered entertaining area with large electrically operated café blind
• Spacious formal lounge and dining room sized for 10+ guests
• Ducted gas heating and vacuum system
• New large off peak electric hot water system
• Alarm system
• Reverse cycle air-conditioning to family room/kitchen
• Automated double garage with internal access + plenty of storage
• Centrally located close to shops, cafes, schools, walking trails, Woden Shopping Centre and the Canberra Hospital
Inspect
Contact agent


