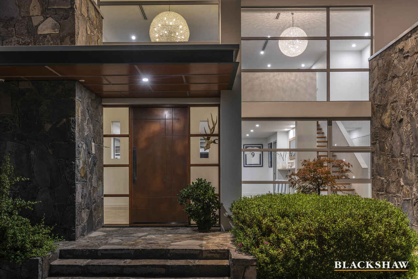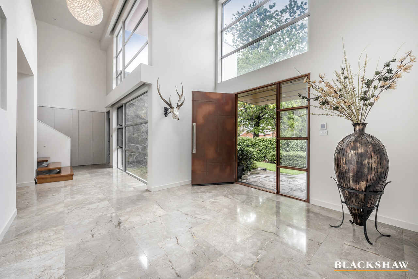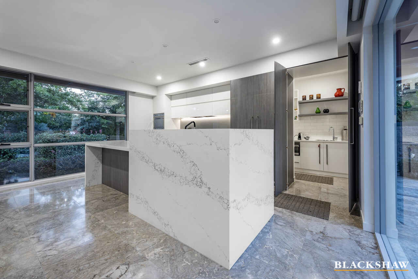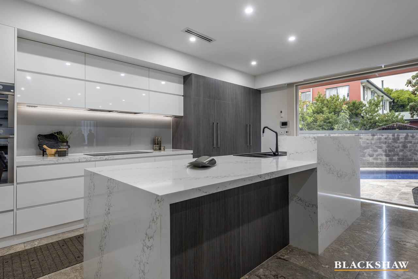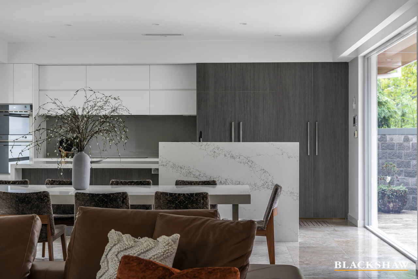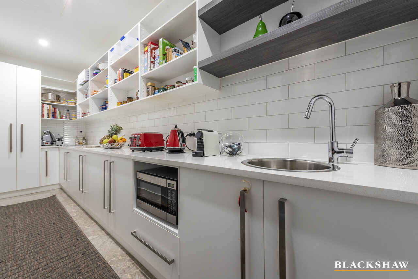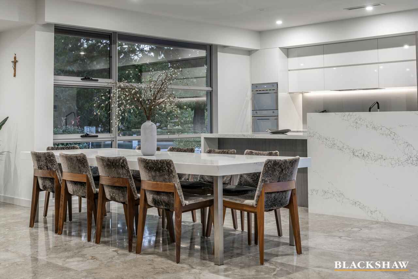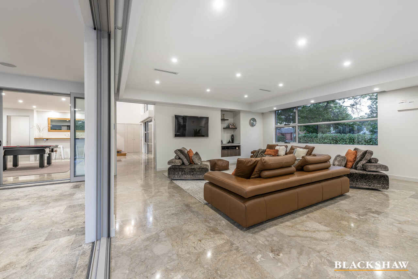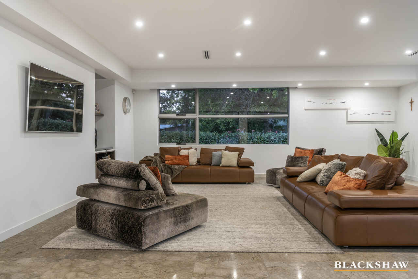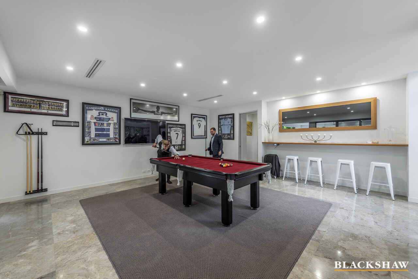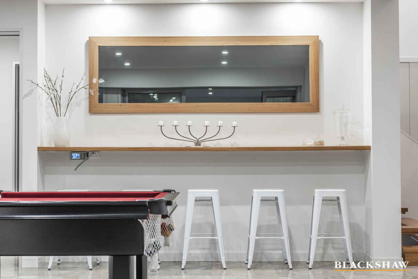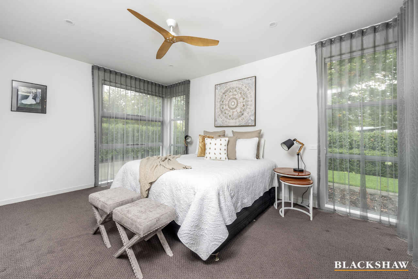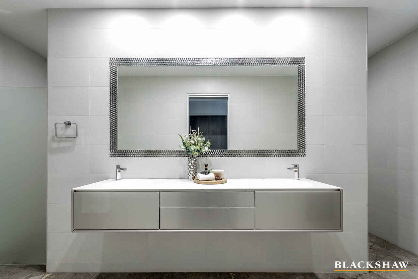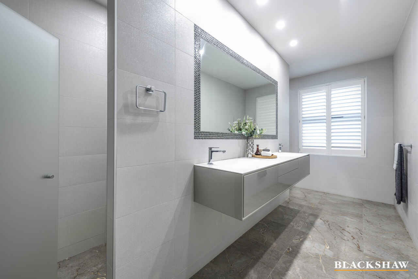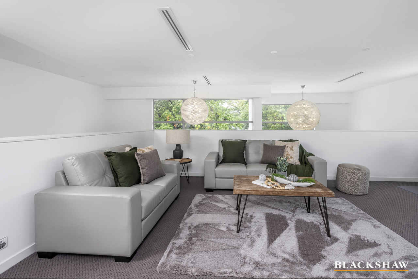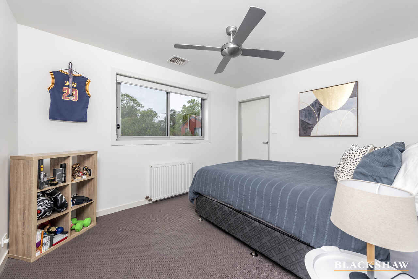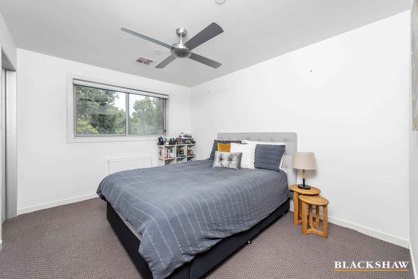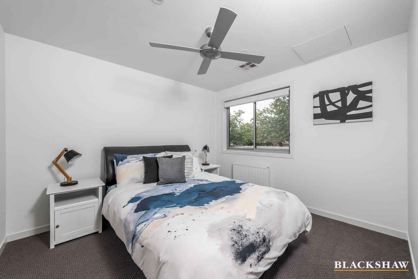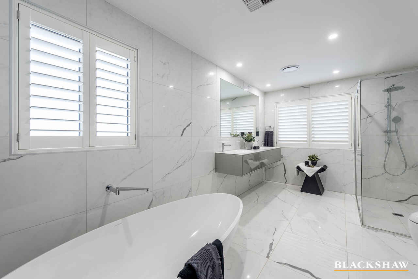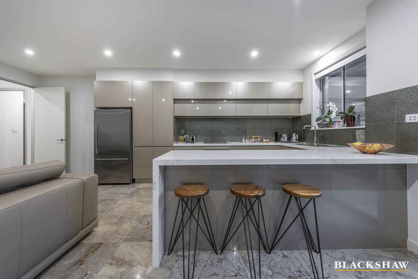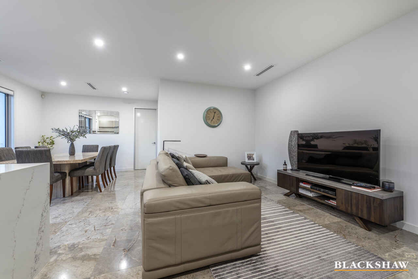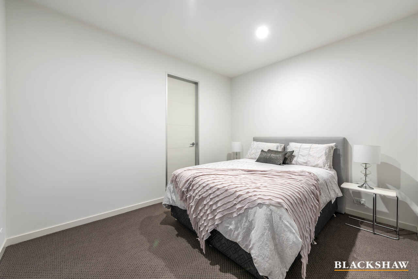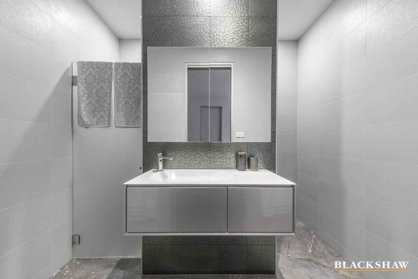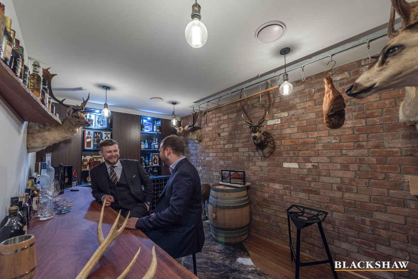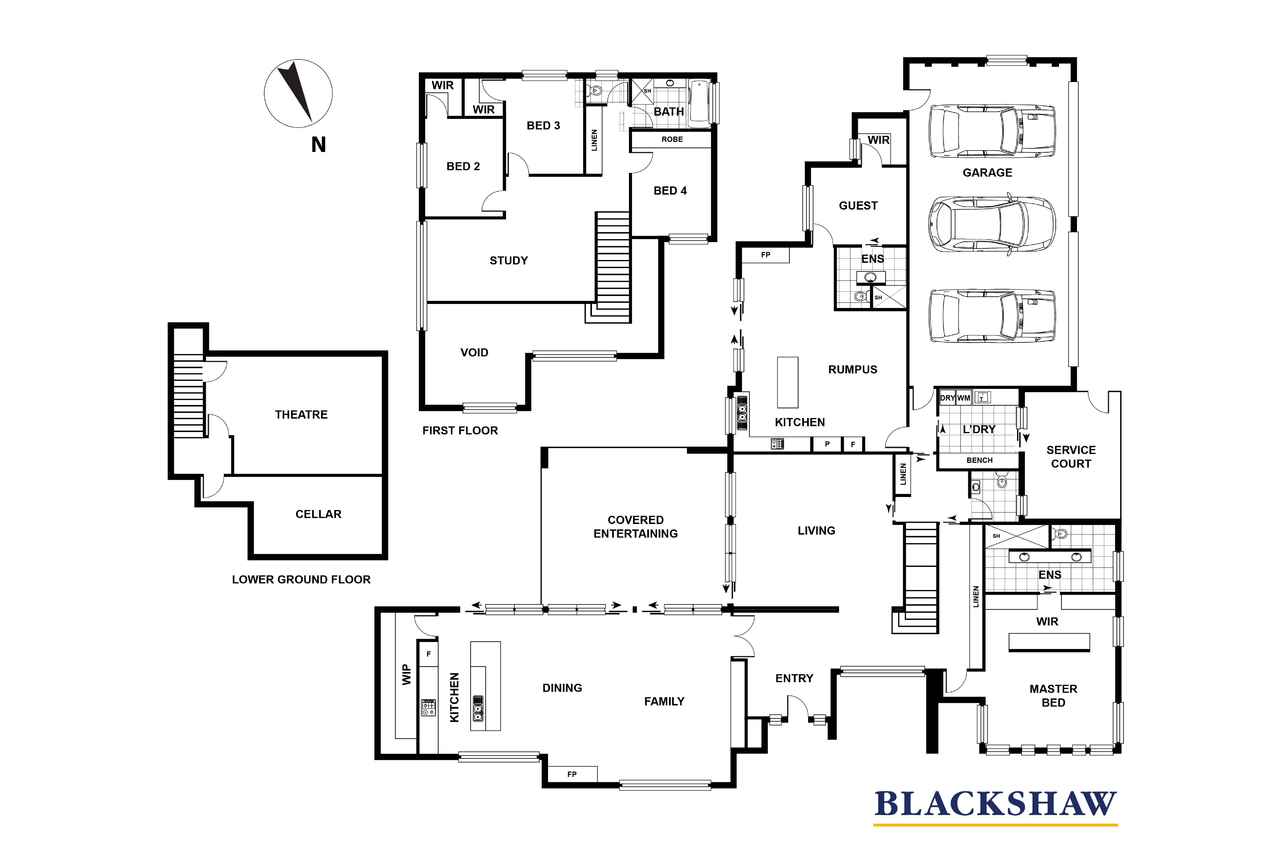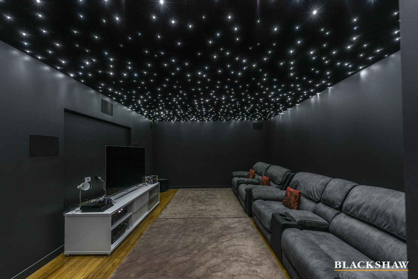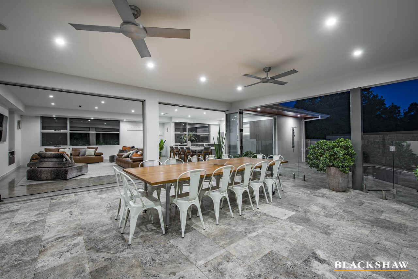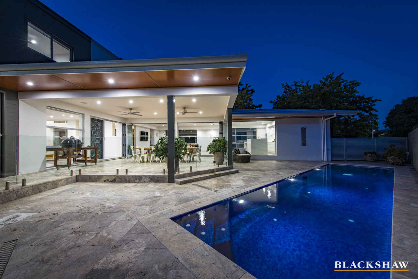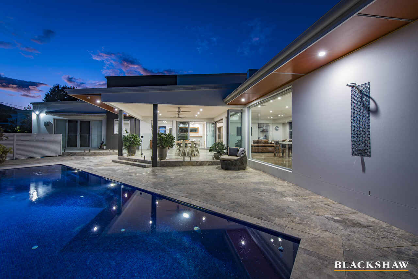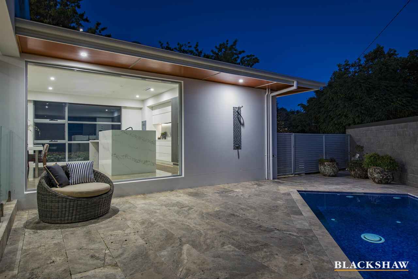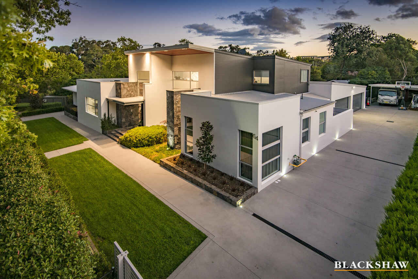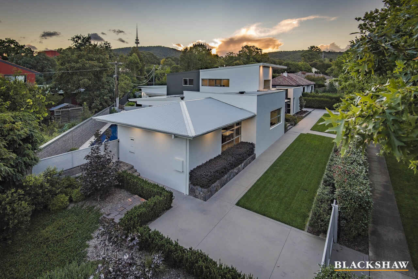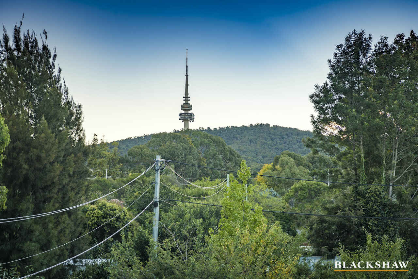A Truly Spectacular Residence In The Heart of the City!
Sold
Location
64 Boldrewood Street
Turner ACT 2612
Details
5
3
5
EER: 5.0
House
Sold
This truly spectacular residence offers all the contemporary features you expect in a high-standard 21st century home. It is an exceptional find in the very heart of the City.
This amazing home sits in a beautiful wide tree-line street in Turner, surrounded by established gardens and mature trees. This home oozes sophistication and luxury and has been masterfully crafted to maximise space and natural light, making it truly an oasis for modern-day family living.
Enter under the covered porch surrounded by natural Wee Jasper stone pillars through a uniquely designed copper front door to the breathtaking double story entry giving access to several wings.
Soaring ceilings, large windows, sophisticated Italian grey honed marble tiles and a grand entry with two-way staircase make a lasting impression.
Superb living zones with ultra-contemporary décor and state-of-the-art fittings and fixtures add a real WOW factor throughout the residence.
While sophisticated and contemporary, this home is designed for family living and the versatile floor plan offers both privacy and diverse entertainment including: home theatre, games room, wine/whisky cellar, sparkling pool and separate guest apartment, all fitted to the highest standard which adds to the resort feel of this magnificent home.
This is a rare opportunity to buy a modern grand design on a large block in the Inner North. Prime central positioning means you are in walking distance to Braddon Precinct and the Canberra Centre with easy access to popular restaurants, bars and cafes, O'Connor shops, Black Mountain Nature Reserve, Botanic Gardens, Australian National University and Lake Burley Griffin.
You could not ask for more. This is truly a spectacular dream home!
Features include:
• Popular sought-after suburb
• Central location
• Tree-lined street
• Superbly designed and built residence
• Versatile floorplan
• Separate bedroom wings; Master suite plus 3 bedrooms and guest apartment (5 bedrooms) with integrated built-in robes
• State of the art bathroom, ensuites (2) and powder room with plantation blinds
• Open plan chef's kitchen, SMEG appliances; induction cooktop and steam oven
• Spacious butler's pantry & breakfast bar
• Kitchen with Statuario quantum quartz benches, soft-closing drawers, integrated fridge/freezer and dishwasher
• Large, double-glazed windows throughout including motorised blinds
• Indoor/outdoor living areas
• Expansive laundry with in-built ironing board and chute
• State of the art bathroom and powder room fixtures and finishes; Laufen Alessi bathroom accessories and Victoria & Albert bathtub
• Reverse cycle air conditioning
• Hydronic in-slab heating downstairs / hydronic radiators upstairs
• Theatre room with sound-proof walls, surround sound and ceiling star lights
• Wine cellar / whisky bar
• 4 car garages with two doors (4D insulated), internal access and ample storage
• Swift CBD connectivity, ANU, Braddon, O'Connor, Black Mountain Nature Reserve
Integrated in the main residence, guest or Au Pair apartment/teenager's retreat:
• External access to alfresco
• Large modern kitchen/open plan living
• Bedroom with contemporary ensuite and WIR
Outside:
• Covered alfresco tiled in travertine with large dining / BBQ area
• 10 Lm swimming pool – self-cleaning with auto top-up
• 25,000 L underground water tank
• Two driveway entry to residence
• Oversized double carport (approved)
• Vegetable garden
• Established citrus trees
• Beautifully landscaped gardens and grounds
• Secure gates
• Alarm and cameras
- Block size 1392sqm (approx.)
- Rates $7609.20 per annum (approx.)
- Living 478sqm (approx.)
- Outdoor 45sqm (approx.)
Read MoreThis amazing home sits in a beautiful wide tree-line street in Turner, surrounded by established gardens and mature trees. This home oozes sophistication and luxury and has been masterfully crafted to maximise space and natural light, making it truly an oasis for modern-day family living.
Enter under the covered porch surrounded by natural Wee Jasper stone pillars through a uniquely designed copper front door to the breathtaking double story entry giving access to several wings.
Soaring ceilings, large windows, sophisticated Italian grey honed marble tiles and a grand entry with two-way staircase make a lasting impression.
Superb living zones with ultra-contemporary décor and state-of-the-art fittings and fixtures add a real WOW factor throughout the residence.
While sophisticated and contemporary, this home is designed for family living and the versatile floor plan offers both privacy and diverse entertainment including: home theatre, games room, wine/whisky cellar, sparkling pool and separate guest apartment, all fitted to the highest standard which adds to the resort feel of this magnificent home.
This is a rare opportunity to buy a modern grand design on a large block in the Inner North. Prime central positioning means you are in walking distance to Braddon Precinct and the Canberra Centre with easy access to popular restaurants, bars and cafes, O'Connor shops, Black Mountain Nature Reserve, Botanic Gardens, Australian National University and Lake Burley Griffin.
You could not ask for more. This is truly a spectacular dream home!
Features include:
• Popular sought-after suburb
• Central location
• Tree-lined street
• Superbly designed and built residence
• Versatile floorplan
• Separate bedroom wings; Master suite plus 3 bedrooms and guest apartment (5 bedrooms) with integrated built-in robes
• State of the art bathroom, ensuites (2) and powder room with plantation blinds
• Open plan chef's kitchen, SMEG appliances; induction cooktop and steam oven
• Spacious butler's pantry & breakfast bar
• Kitchen with Statuario quantum quartz benches, soft-closing drawers, integrated fridge/freezer and dishwasher
• Large, double-glazed windows throughout including motorised blinds
• Indoor/outdoor living areas
• Expansive laundry with in-built ironing board and chute
• State of the art bathroom and powder room fixtures and finishes; Laufen Alessi bathroom accessories and Victoria & Albert bathtub
• Reverse cycle air conditioning
• Hydronic in-slab heating downstairs / hydronic radiators upstairs
• Theatre room with sound-proof walls, surround sound and ceiling star lights
• Wine cellar / whisky bar
• 4 car garages with two doors (4D insulated), internal access and ample storage
• Swift CBD connectivity, ANU, Braddon, O'Connor, Black Mountain Nature Reserve
Integrated in the main residence, guest or Au Pair apartment/teenager's retreat:
• External access to alfresco
• Large modern kitchen/open plan living
• Bedroom with contemporary ensuite and WIR
Outside:
• Covered alfresco tiled in travertine with large dining / BBQ area
• 10 Lm swimming pool – self-cleaning with auto top-up
• 25,000 L underground water tank
• Two driveway entry to residence
• Oversized double carport (approved)
• Vegetable garden
• Established citrus trees
• Beautifully landscaped gardens and grounds
• Secure gates
• Alarm and cameras
- Block size 1392sqm (approx.)
- Rates $7609.20 per annum (approx.)
- Living 478sqm (approx.)
- Outdoor 45sqm (approx.)
Inspect
Contact agent
Listing agent
This truly spectacular residence offers all the contemporary features you expect in a high-standard 21st century home. It is an exceptional find in the very heart of the City.
This amazing home sits in a beautiful wide tree-line street in Turner, surrounded by established gardens and mature trees. This home oozes sophistication and luxury and has been masterfully crafted to maximise space and natural light, making it truly an oasis for modern-day family living.
Enter under the covered porch surrounded by natural Wee Jasper stone pillars through a uniquely designed copper front door to the breathtaking double story entry giving access to several wings.
Soaring ceilings, large windows, sophisticated Italian grey honed marble tiles and a grand entry with two-way staircase make a lasting impression.
Superb living zones with ultra-contemporary décor and state-of-the-art fittings and fixtures add a real WOW factor throughout the residence.
While sophisticated and contemporary, this home is designed for family living and the versatile floor plan offers both privacy and diverse entertainment including: home theatre, games room, wine/whisky cellar, sparkling pool and separate guest apartment, all fitted to the highest standard which adds to the resort feel of this magnificent home.
This is a rare opportunity to buy a modern grand design on a large block in the Inner North. Prime central positioning means you are in walking distance to Braddon Precinct and the Canberra Centre with easy access to popular restaurants, bars and cafes, O'Connor shops, Black Mountain Nature Reserve, Botanic Gardens, Australian National University and Lake Burley Griffin.
You could not ask for more. This is truly a spectacular dream home!
Features include:
• Popular sought-after suburb
• Central location
• Tree-lined street
• Superbly designed and built residence
• Versatile floorplan
• Separate bedroom wings; Master suite plus 3 bedrooms and guest apartment (5 bedrooms) with integrated built-in robes
• State of the art bathroom, ensuites (2) and powder room with plantation blinds
• Open plan chef's kitchen, SMEG appliances; induction cooktop and steam oven
• Spacious butler's pantry & breakfast bar
• Kitchen with Statuario quantum quartz benches, soft-closing drawers, integrated fridge/freezer and dishwasher
• Large, double-glazed windows throughout including motorised blinds
• Indoor/outdoor living areas
• Expansive laundry with in-built ironing board and chute
• State of the art bathroom and powder room fixtures and finishes; Laufen Alessi bathroom accessories and Victoria & Albert bathtub
• Reverse cycle air conditioning
• Hydronic in-slab heating downstairs / hydronic radiators upstairs
• Theatre room with sound-proof walls, surround sound and ceiling star lights
• Wine cellar / whisky bar
• 4 car garages with two doors (4D insulated), internal access and ample storage
• Swift CBD connectivity, ANU, Braddon, O'Connor, Black Mountain Nature Reserve
Integrated in the main residence, guest or Au Pair apartment/teenager's retreat:
• External access to alfresco
• Large modern kitchen/open plan living
• Bedroom with contemporary ensuite and WIR
Outside:
• Covered alfresco tiled in travertine with large dining / BBQ area
• 10 Lm swimming pool – self-cleaning with auto top-up
• 25,000 L underground water tank
• Two driveway entry to residence
• Oversized double carport (approved)
• Vegetable garden
• Established citrus trees
• Beautifully landscaped gardens and grounds
• Secure gates
• Alarm and cameras
- Block size 1392sqm (approx.)
- Rates $7609.20 per annum (approx.)
- Living 478sqm (approx.)
- Outdoor 45sqm (approx.)
Read MoreThis amazing home sits in a beautiful wide tree-line street in Turner, surrounded by established gardens and mature trees. This home oozes sophistication and luxury and has been masterfully crafted to maximise space and natural light, making it truly an oasis for modern-day family living.
Enter under the covered porch surrounded by natural Wee Jasper stone pillars through a uniquely designed copper front door to the breathtaking double story entry giving access to several wings.
Soaring ceilings, large windows, sophisticated Italian grey honed marble tiles and a grand entry with two-way staircase make a lasting impression.
Superb living zones with ultra-contemporary décor and state-of-the-art fittings and fixtures add a real WOW factor throughout the residence.
While sophisticated and contemporary, this home is designed for family living and the versatile floor plan offers both privacy and diverse entertainment including: home theatre, games room, wine/whisky cellar, sparkling pool and separate guest apartment, all fitted to the highest standard which adds to the resort feel of this magnificent home.
This is a rare opportunity to buy a modern grand design on a large block in the Inner North. Prime central positioning means you are in walking distance to Braddon Precinct and the Canberra Centre with easy access to popular restaurants, bars and cafes, O'Connor shops, Black Mountain Nature Reserve, Botanic Gardens, Australian National University and Lake Burley Griffin.
You could not ask for more. This is truly a spectacular dream home!
Features include:
• Popular sought-after suburb
• Central location
• Tree-lined street
• Superbly designed and built residence
• Versatile floorplan
• Separate bedroom wings; Master suite plus 3 bedrooms and guest apartment (5 bedrooms) with integrated built-in robes
• State of the art bathroom, ensuites (2) and powder room with plantation blinds
• Open plan chef's kitchen, SMEG appliances; induction cooktop and steam oven
• Spacious butler's pantry & breakfast bar
• Kitchen with Statuario quantum quartz benches, soft-closing drawers, integrated fridge/freezer and dishwasher
• Large, double-glazed windows throughout including motorised blinds
• Indoor/outdoor living areas
• Expansive laundry with in-built ironing board and chute
• State of the art bathroom and powder room fixtures and finishes; Laufen Alessi bathroom accessories and Victoria & Albert bathtub
• Reverse cycle air conditioning
• Hydronic in-slab heating downstairs / hydronic radiators upstairs
• Theatre room with sound-proof walls, surround sound and ceiling star lights
• Wine cellar / whisky bar
• 4 car garages with two doors (4D insulated), internal access and ample storage
• Swift CBD connectivity, ANU, Braddon, O'Connor, Black Mountain Nature Reserve
Integrated in the main residence, guest or Au Pair apartment/teenager's retreat:
• External access to alfresco
• Large modern kitchen/open plan living
• Bedroom with contemporary ensuite and WIR
Outside:
• Covered alfresco tiled in travertine with large dining / BBQ area
• 10 Lm swimming pool – self-cleaning with auto top-up
• 25,000 L underground water tank
• Two driveway entry to residence
• Oversized double carport (approved)
• Vegetable garden
• Established citrus trees
• Beautifully landscaped gardens and grounds
• Secure gates
• Alarm and cameras
- Block size 1392sqm (approx.)
- Rates $7609.20 per annum (approx.)
- Living 478sqm (approx.)
- Outdoor 45sqm (approx.)
Location
64 Boldrewood Street
Turner ACT 2612
Details
5
3
5
EER: 5.0
House
Sold
This truly spectacular residence offers all the contemporary features you expect in a high-standard 21st century home. It is an exceptional find in the very heart of the City.
This amazing home sits in a beautiful wide tree-line street in Turner, surrounded by established gardens and mature trees. This home oozes sophistication and luxury and has been masterfully crafted to maximise space and natural light, making it truly an oasis for modern-day family living.
Enter under the covered porch surrounded by natural Wee Jasper stone pillars through a uniquely designed copper front door to the breathtaking double story entry giving access to several wings.
Soaring ceilings, large windows, sophisticated Italian grey honed marble tiles and a grand entry with two-way staircase make a lasting impression.
Superb living zones with ultra-contemporary décor and state-of-the-art fittings and fixtures add a real WOW factor throughout the residence.
While sophisticated and contemporary, this home is designed for family living and the versatile floor plan offers both privacy and diverse entertainment including: home theatre, games room, wine/whisky cellar, sparkling pool and separate guest apartment, all fitted to the highest standard which adds to the resort feel of this magnificent home.
This is a rare opportunity to buy a modern grand design on a large block in the Inner North. Prime central positioning means you are in walking distance to Braddon Precinct and the Canberra Centre with easy access to popular restaurants, bars and cafes, O'Connor shops, Black Mountain Nature Reserve, Botanic Gardens, Australian National University and Lake Burley Griffin.
You could not ask for more. This is truly a spectacular dream home!
Features include:
• Popular sought-after suburb
• Central location
• Tree-lined street
• Superbly designed and built residence
• Versatile floorplan
• Separate bedroom wings; Master suite plus 3 bedrooms and guest apartment (5 bedrooms) with integrated built-in robes
• State of the art bathroom, ensuites (2) and powder room with plantation blinds
• Open plan chef's kitchen, SMEG appliances; induction cooktop and steam oven
• Spacious butler's pantry & breakfast bar
• Kitchen with Statuario quantum quartz benches, soft-closing drawers, integrated fridge/freezer and dishwasher
• Large, double-glazed windows throughout including motorised blinds
• Indoor/outdoor living areas
• Expansive laundry with in-built ironing board and chute
• State of the art bathroom and powder room fixtures and finishes; Laufen Alessi bathroom accessories and Victoria & Albert bathtub
• Reverse cycle air conditioning
• Hydronic in-slab heating downstairs / hydronic radiators upstairs
• Theatre room with sound-proof walls, surround sound and ceiling star lights
• Wine cellar / whisky bar
• 4 car garages with two doors (4D insulated), internal access and ample storage
• Swift CBD connectivity, ANU, Braddon, O'Connor, Black Mountain Nature Reserve
Integrated in the main residence, guest or Au Pair apartment/teenager's retreat:
• External access to alfresco
• Large modern kitchen/open plan living
• Bedroom with contemporary ensuite and WIR
Outside:
• Covered alfresco tiled in travertine with large dining / BBQ area
• 10 Lm swimming pool – self-cleaning with auto top-up
• 25,000 L underground water tank
• Two driveway entry to residence
• Oversized double carport (approved)
• Vegetable garden
• Established citrus trees
• Beautifully landscaped gardens and grounds
• Secure gates
• Alarm and cameras
- Block size 1392sqm (approx.)
- Rates $7609.20 per annum (approx.)
- Living 478sqm (approx.)
- Outdoor 45sqm (approx.)
Read MoreThis amazing home sits in a beautiful wide tree-line street in Turner, surrounded by established gardens and mature trees. This home oozes sophistication and luxury and has been masterfully crafted to maximise space and natural light, making it truly an oasis for modern-day family living.
Enter under the covered porch surrounded by natural Wee Jasper stone pillars through a uniquely designed copper front door to the breathtaking double story entry giving access to several wings.
Soaring ceilings, large windows, sophisticated Italian grey honed marble tiles and a grand entry with two-way staircase make a lasting impression.
Superb living zones with ultra-contemporary décor and state-of-the-art fittings and fixtures add a real WOW factor throughout the residence.
While sophisticated and contemporary, this home is designed for family living and the versatile floor plan offers both privacy and diverse entertainment including: home theatre, games room, wine/whisky cellar, sparkling pool and separate guest apartment, all fitted to the highest standard which adds to the resort feel of this magnificent home.
This is a rare opportunity to buy a modern grand design on a large block in the Inner North. Prime central positioning means you are in walking distance to Braddon Precinct and the Canberra Centre with easy access to popular restaurants, bars and cafes, O'Connor shops, Black Mountain Nature Reserve, Botanic Gardens, Australian National University and Lake Burley Griffin.
You could not ask for more. This is truly a spectacular dream home!
Features include:
• Popular sought-after suburb
• Central location
• Tree-lined street
• Superbly designed and built residence
• Versatile floorplan
• Separate bedroom wings; Master suite plus 3 bedrooms and guest apartment (5 bedrooms) with integrated built-in robes
• State of the art bathroom, ensuites (2) and powder room with plantation blinds
• Open plan chef's kitchen, SMEG appliances; induction cooktop and steam oven
• Spacious butler's pantry & breakfast bar
• Kitchen with Statuario quantum quartz benches, soft-closing drawers, integrated fridge/freezer and dishwasher
• Large, double-glazed windows throughout including motorised blinds
• Indoor/outdoor living areas
• Expansive laundry with in-built ironing board and chute
• State of the art bathroom and powder room fixtures and finishes; Laufen Alessi bathroom accessories and Victoria & Albert bathtub
• Reverse cycle air conditioning
• Hydronic in-slab heating downstairs / hydronic radiators upstairs
• Theatre room with sound-proof walls, surround sound and ceiling star lights
• Wine cellar / whisky bar
• 4 car garages with two doors (4D insulated), internal access and ample storage
• Swift CBD connectivity, ANU, Braddon, O'Connor, Black Mountain Nature Reserve
Integrated in the main residence, guest or Au Pair apartment/teenager's retreat:
• External access to alfresco
• Large modern kitchen/open plan living
• Bedroom with contemporary ensuite and WIR
Outside:
• Covered alfresco tiled in travertine with large dining / BBQ area
• 10 Lm swimming pool – self-cleaning with auto top-up
• 25,000 L underground water tank
• Two driveway entry to residence
• Oversized double carport (approved)
• Vegetable garden
• Established citrus trees
• Beautifully landscaped gardens and grounds
• Secure gates
• Alarm and cameras
- Block size 1392sqm (approx.)
- Rates $7609.20 per annum (approx.)
- Living 478sqm (approx.)
- Outdoor 45sqm (approx.)
Inspect
Contact agent


