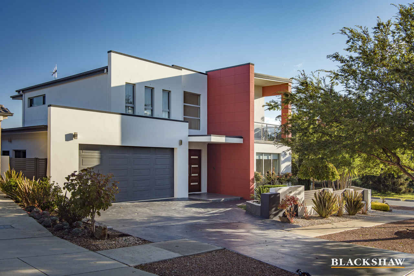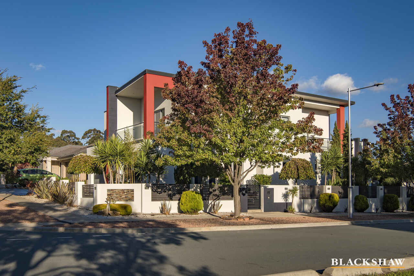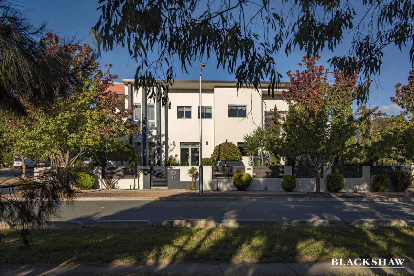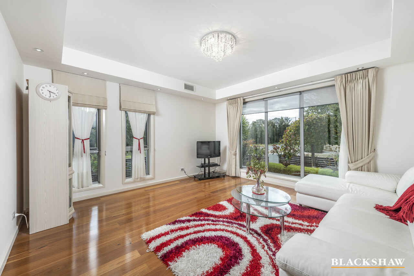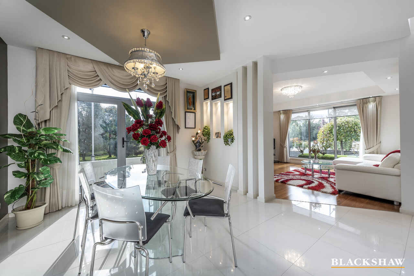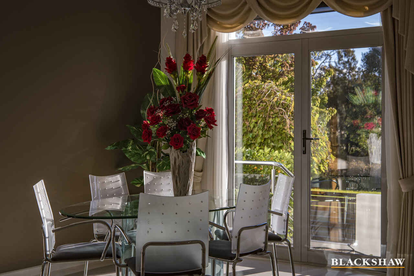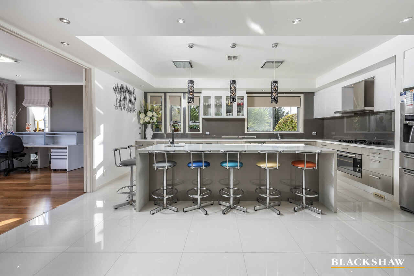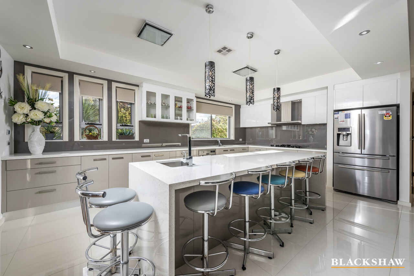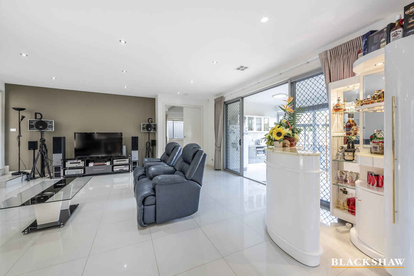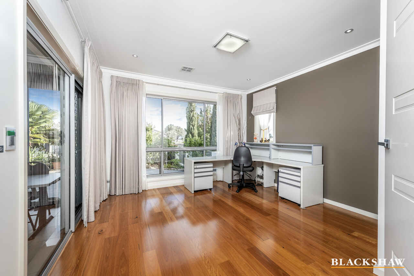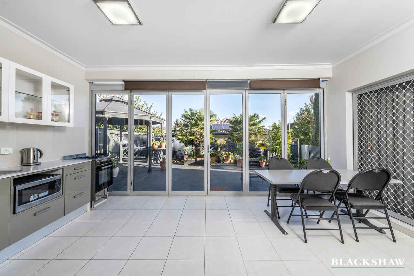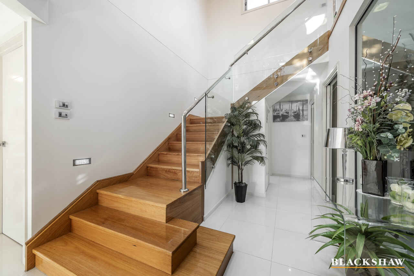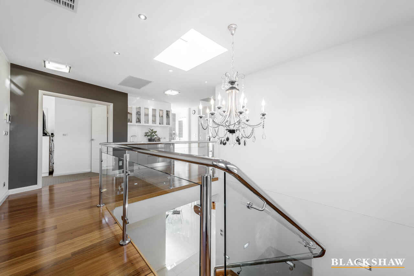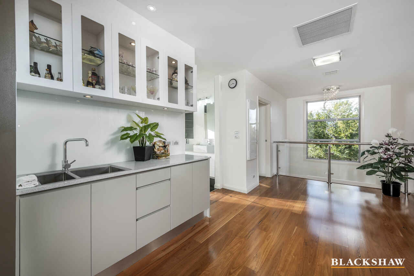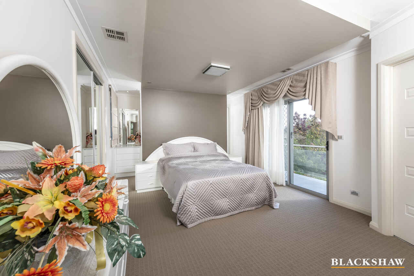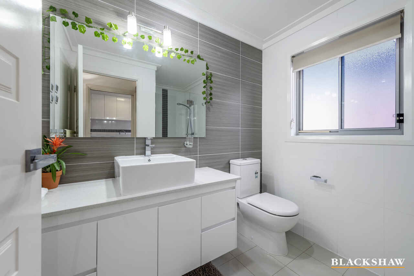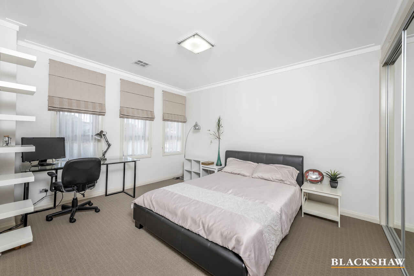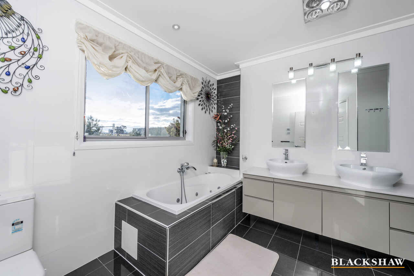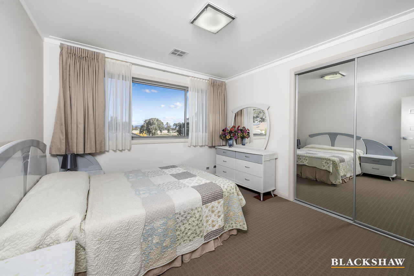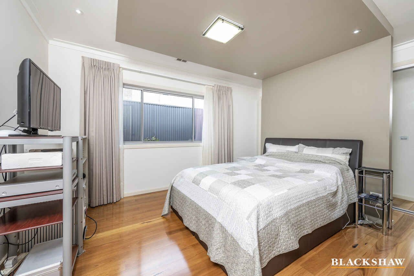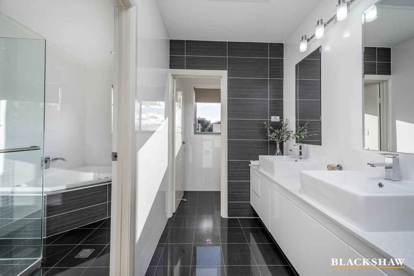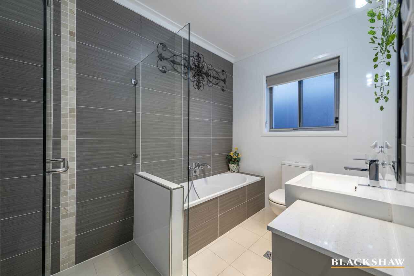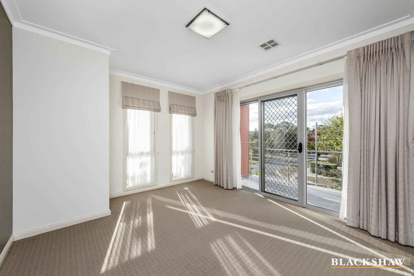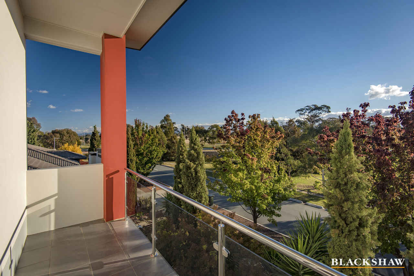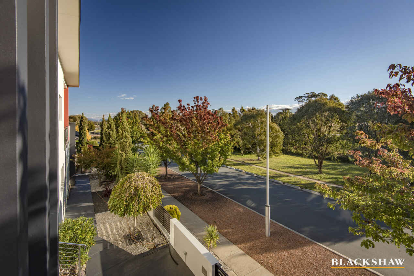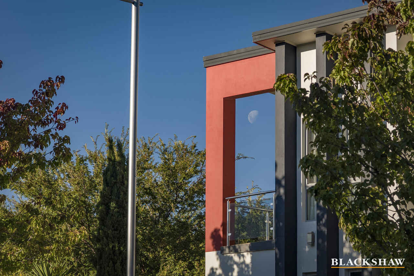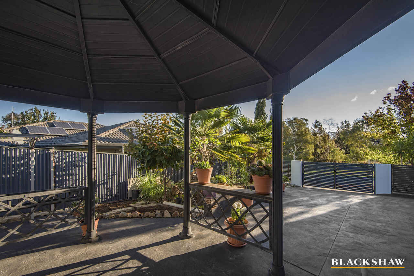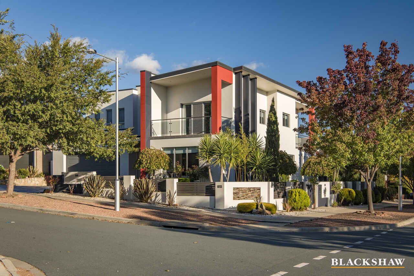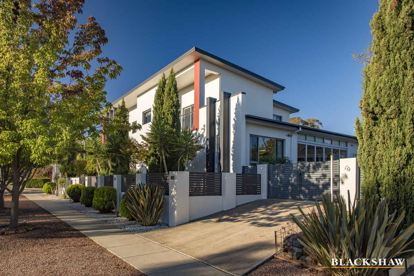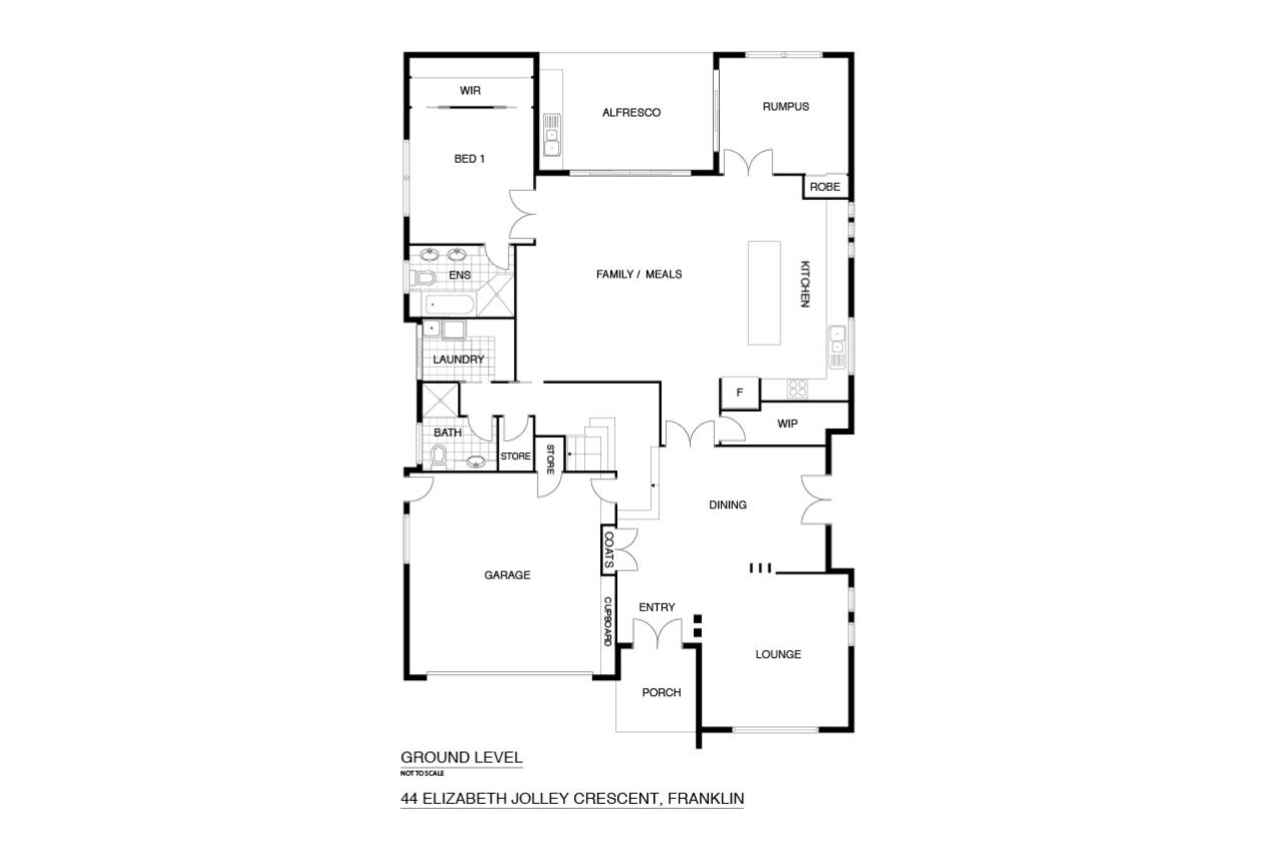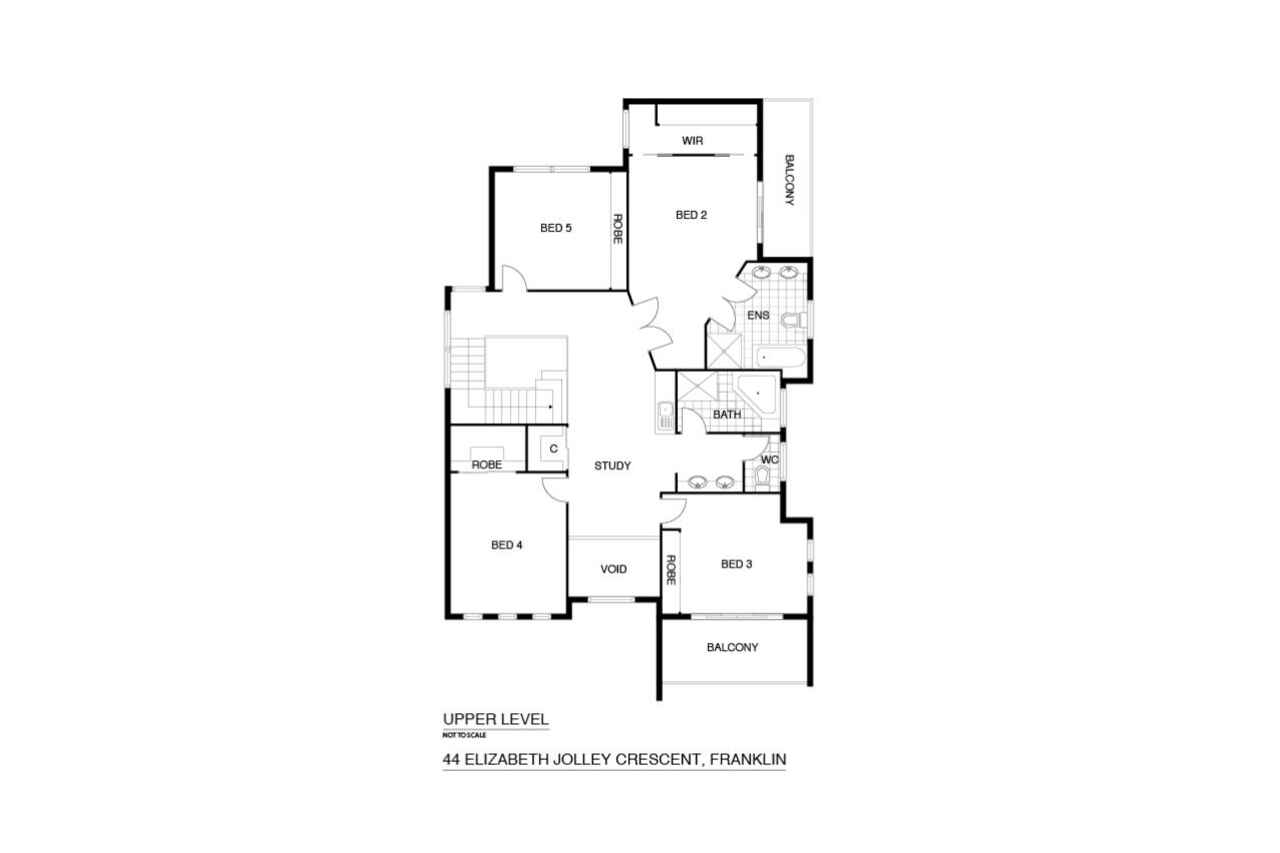A residence of grand proportions in a blue ribbon location
Sold
Location
44 Elizabeth Jolley Crescent
Franklin ACT 2913
Details
5
4
4
EER: 5.0
House
$1,600,000
Land area: | 649 sqm (approx) |
Building size: | 382.67 sqm (approx) |
If you have been searching endlessly for a stylish executive residence of grand proportions to suit large and multi-generational families, this five-bedroom, two-ensuite residence is sure to create a fuss! Located opposite parkland and an easy level walk to the light rail and Gungahlin shopping hub, this home is one not to miss!
Instantly impressive, the home's design incorporates modern architectural principles, with an emphasis on size and segregation, resulting in a functional floorplan for extended family living. The grand entrance/formal living room creates the perfect platform for entertaining, along with a spacious open plan family/dining/kitchen area that's idyllic for relaxed everyday family interaction.
The alfresco area with approved kitchen is perfect for larger gatherings when it's time to celebrate and, if that's not enough, the upstairs third kitchen is an added bonus!
The oversized rear yard framed by mature shrubs provides a secluded oasis that is sure to be a hit when entertaining loved ones on a small or grand scale, whilst the siding reserve with park is set to keep the children amused year-round.
Just when you thought that this exciting and enticing unique proposition couldn't be any more appealing, a second driveway with double gate access will be appreciated for families with multiple cars, or perhaps a boat or caravan.
An aspirational home that is often sought but rarely found!
- Above average building report
- Total build 425m2 approx.
- Living 342m2 approx.
- Built 2012
- Written rental appraisal $880-$920 per week
- Two ensuites
- Double glazed windows
- Miele five-burner gas burner stove
- Electrolux oven
- LG dishwasher
- Miele flued range hood
- Intercom
- Fujitsu heating/cooling
- Alfresco with stacker doors and kitchen
- Waterfall island benchtop in kitchen with sink
- Second driveway with double gate access
- Impressive entrance and street appeal
- Staircase feature
- Abundance of storage space
- Under stair storage
- Ducted vacuum
- Two walk-through robes
- Two skylights creating vast amounts of natural light
- Overlooking parkland and an easy walk to light rail, schools/childcare and Gungahlin shopping hub
Read MoreInstantly impressive, the home's design incorporates modern architectural principles, with an emphasis on size and segregation, resulting in a functional floorplan for extended family living. The grand entrance/formal living room creates the perfect platform for entertaining, along with a spacious open plan family/dining/kitchen area that's idyllic for relaxed everyday family interaction.
The alfresco area with approved kitchen is perfect for larger gatherings when it's time to celebrate and, if that's not enough, the upstairs third kitchen is an added bonus!
The oversized rear yard framed by mature shrubs provides a secluded oasis that is sure to be a hit when entertaining loved ones on a small or grand scale, whilst the siding reserve with park is set to keep the children amused year-round.
Just when you thought that this exciting and enticing unique proposition couldn't be any more appealing, a second driveway with double gate access will be appreciated for families with multiple cars, or perhaps a boat or caravan.
An aspirational home that is often sought but rarely found!
- Above average building report
- Total build 425m2 approx.
- Living 342m2 approx.
- Built 2012
- Written rental appraisal $880-$920 per week
- Two ensuites
- Double glazed windows
- Miele five-burner gas burner stove
- Electrolux oven
- LG dishwasher
- Miele flued range hood
- Intercom
- Fujitsu heating/cooling
- Alfresco with stacker doors and kitchen
- Waterfall island benchtop in kitchen with sink
- Second driveway with double gate access
- Impressive entrance and street appeal
- Staircase feature
- Abundance of storage space
- Under stair storage
- Ducted vacuum
- Two walk-through robes
- Two skylights creating vast amounts of natural light
- Overlooking parkland and an easy walk to light rail, schools/childcare and Gungahlin shopping hub
Inspect
Contact agent
Listing agents
If you have been searching endlessly for a stylish executive residence of grand proportions to suit large and multi-generational families, this five-bedroom, two-ensuite residence is sure to create a fuss! Located opposite parkland and an easy level walk to the light rail and Gungahlin shopping hub, this home is one not to miss!
Instantly impressive, the home's design incorporates modern architectural principles, with an emphasis on size and segregation, resulting in a functional floorplan for extended family living. The grand entrance/formal living room creates the perfect platform for entertaining, along with a spacious open plan family/dining/kitchen area that's idyllic for relaxed everyday family interaction.
The alfresco area with approved kitchen is perfect for larger gatherings when it's time to celebrate and, if that's not enough, the upstairs third kitchen is an added bonus!
The oversized rear yard framed by mature shrubs provides a secluded oasis that is sure to be a hit when entertaining loved ones on a small or grand scale, whilst the siding reserve with park is set to keep the children amused year-round.
Just when you thought that this exciting and enticing unique proposition couldn't be any more appealing, a second driveway with double gate access will be appreciated for families with multiple cars, or perhaps a boat or caravan.
An aspirational home that is often sought but rarely found!
- Above average building report
- Total build 425m2 approx.
- Living 342m2 approx.
- Built 2012
- Written rental appraisal $880-$920 per week
- Two ensuites
- Double glazed windows
- Miele five-burner gas burner stove
- Electrolux oven
- LG dishwasher
- Miele flued range hood
- Intercom
- Fujitsu heating/cooling
- Alfresco with stacker doors and kitchen
- Waterfall island benchtop in kitchen with sink
- Second driveway with double gate access
- Impressive entrance and street appeal
- Staircase feature
- Abundance of storage space
- Under stair storage
- Ducted vacuum
- Two walk-through robes
- Two skylights creating vast amounts of natural light
- Overlooking parkland and an easy walk to light rail, schools/childcare and Gungahlin shopping hub
Read MoreInstantly impressive, the home's design incorporates modern architectural principles, with an emphasis on size and segregation, resulting in a functional floorplan for extended family living. The grand entrance/formal living room creates the perfect platform for entertaining, along with a spacious open plan family/dining/kitchen area that's idyllic for relaxed everyday family interaction.
The alfresco area with approved kitchen is perfect for larger gatherings when it's time to celebrate and, if that's not enough, the upstairs third kitchen is an added bonus!
The oversized rear yard framed by mature shrubs provides a secluded oasis that is sure to be a hit when entertaining loved ones on a small or grand scale, whilst the siding reserve with park is set to keep the children amused year-round.
Just when you thought that this exciting and enticing unique proposition couldn't be any more appealing, a second driveway with double gate access will be appreciated for families with multiple cars, or perhaps a boat or caravan.
An aspirational home that is often sought but rarely found!
- Above average building report
- Total build 425m2 approx.
- Living 342m2 approx.
- Built 2012
- Written rental appraisal $880-$920 per week
- Two ensuites
- Double glazed windows
- Miele five-burner gas burner stove
- Electrolux oven
- LG dishwasher
- Miele flued range hood
- Intercom
- Fujitsu heating/cooling
- Alfresco with stacker doors and kitchen
- Waterfall island benchtop in kitchen with sink
- Second driveway with double gate access
- Impressive entrance and street appeal
- Staircase feature
- Abundance of storage space
- Under stair storage
- Ducted vacuum
- Two walk-through robes
- Two skylights creating vast amounts of natural light
- Overlooking parkland and an easy walk to light rail, schools/childcare and Gungahlin shopping hub
Location
44 Elizabeth Jolley Crescent
Franklin ACT 2913
Details
5
4
4
EER: 5.0
House
$1,600,000
Land area: | 649 sqm (approx) |
Building size: | 382.67 sqm (approx) |
If you have been searching endlessly for a stylish executive residence of grand proportions to suit large and multi-generational families, this five-bedroom, two-ensuite residence is sure to create a fuss! Located opposite parkland and an easy level walk to the light rail and Gungahlin shopping hub, this home is one not to miss!
Instantly impressive, the home's design incorporates modern architectural principles, with an emphasis on size and segregation, resulting in a functional floorplan for extended family living. The grand entrance/formal living room creates the perfect platform for entertaining, along with a spacious open plan family/dining/kitchen area that's idyllic for relaxed everyday family interaction.
The alfresco area with approved kitchen is perfect for larger gatherings when it's time to celebrate and, if that's not enough, the upstairs third kitchen is an added bonus!
The oversized rear yard framed by mature shrubs provides a secluded oasis that is sure to be a hit when entertaining loved ones on a small or grand scale, whilst the siding reserve with park is set to keep the children amused year-round.
Just when you thought that this exciting and enticing unique proposition couldn't be any more appealing, a second driveway with double gate access will be appreciated for families with multiple cars, or perhaps a boat or caravan.
An aspirational home that is often sought but rarely found!
- Above average building report
- Total build 425m2 approx.
- Living 342m2 approx.
- Built 2012
- Written rental appraisal $880-$920 per week
- Two ensuites
- Double glazed windows
- Miele five-burner gas burner stove
- Electrolux oven
- LG dishwasher
- Miele flued range hood
- Intercom
- Fujitsu heating/cooling
- Alfresco with stacker doors and kitchen
- Waterfall island benchtop in kitchen with sink
- Second driveway with double gate access
- Impressive entrance and street appeal
- Staircase feature
- Abundance of storage space
- Under stair storage
- Ducted vacuum
- Two walk-through robes
- Two skylights creating vast amounts of natural light
- Overlooking parkland and an easy walk to light rail, schools/childcare and Gungahlin shopping hub
Read MoreInstantly impressive, the home's design incorporates modern architectural principles, with an emphasis on size and segregation, resulting in a functional floorplan for extended family living. The grand entrance/formal living room creates the perfect platform for entertaining, along with a spacious open plan family/dining/kitchen area that's idyllic for relaxed everyday family interaction.
The alfresco area with approved kitchen is perfect for larger gatherings when it's time to celebrate and, if that's not enough, the upstairs third kitchen is an added bonus!
The oversized rear yard framed by mature shrubs provides a secluded oasis that is sure to be a hit when entertaining loved ones on a small or grand scale, whilst the siding reserve with park is set to keep the children amused year-round.
Just when you thought that this exciting and enticing unique proposition couldn't be any more appealing, a second driveway with double gate access will be appreciated for families with multiple cars, or perhaps a boat or caravan.
An aspirational home that is often sought but rarely found!
- Above average building report
- Total build 425m2 approx.
- Living 342m2 approx.
- Built 2012
- Written rental appraisal $880-$920 per week
- Two ensuites
- Double glazed windows
- Miele five-burner gas burner stove
- Electrolux oven
- LG dishwasher
- Miele flued range hood
- Intercom
- Fujitsu heating/cooling
- Alfresco with stacker doors and kitchen
- Waterfall island benchtop in kitchen with sink
- Second driveway with double gate access
- Impressive entrance and street appeal
- Staircase feature
- Abundance of storage space
- Under stair storage
- Ducted vacuum
- Two walk-through robes
- Two skylights creating vast amounts of natural light
- Overlooking parkland and an easy walk to light rail, schools/childcare and Gungahlin shopping hub
Inspect
Contact agent


