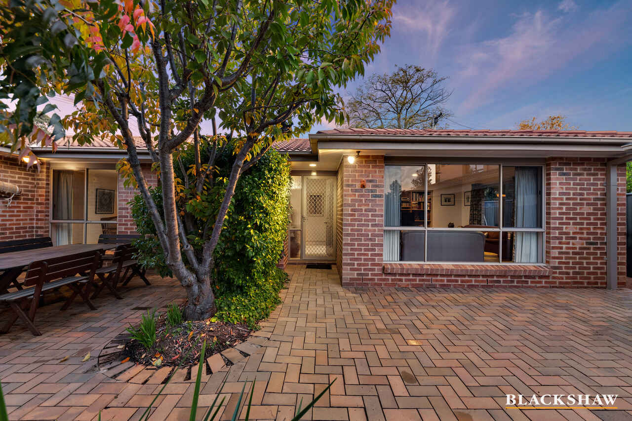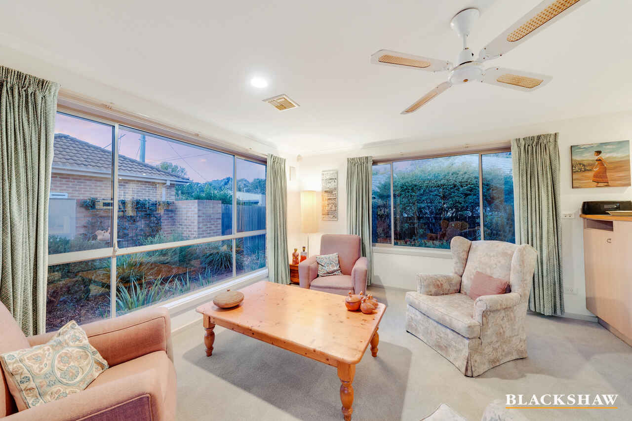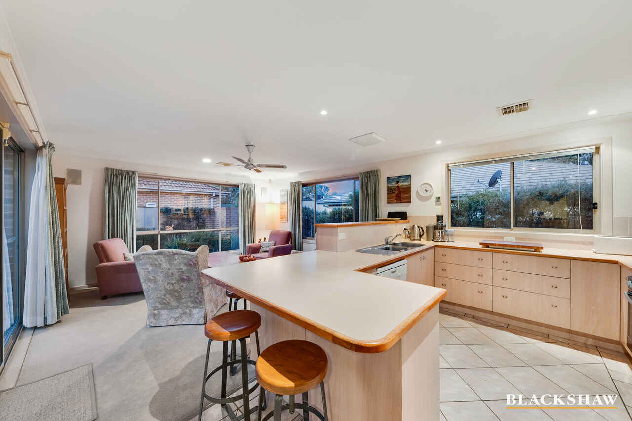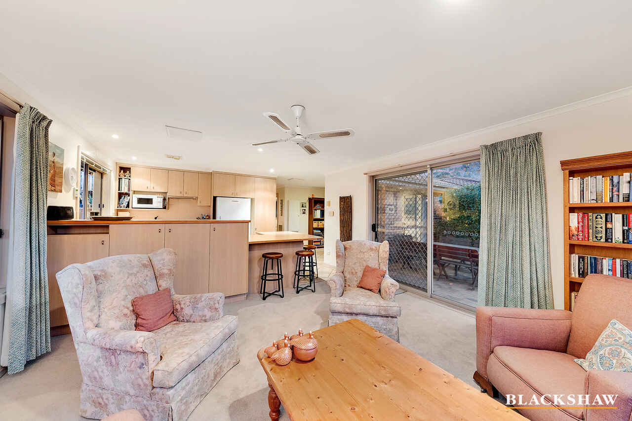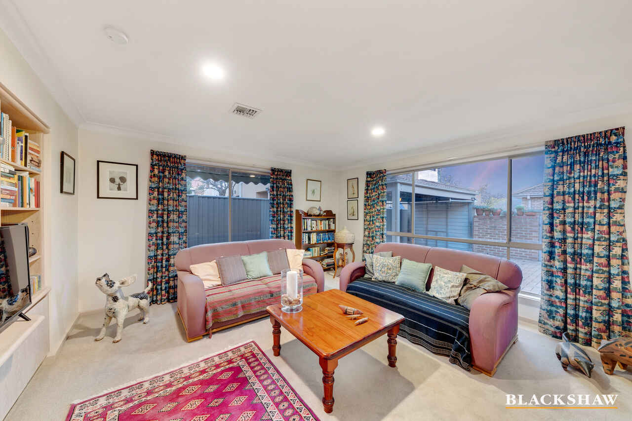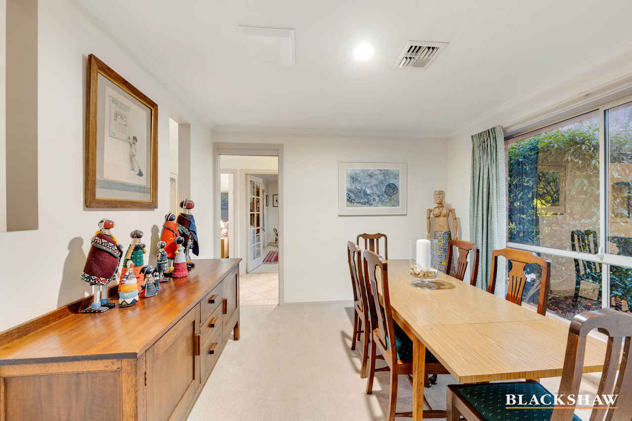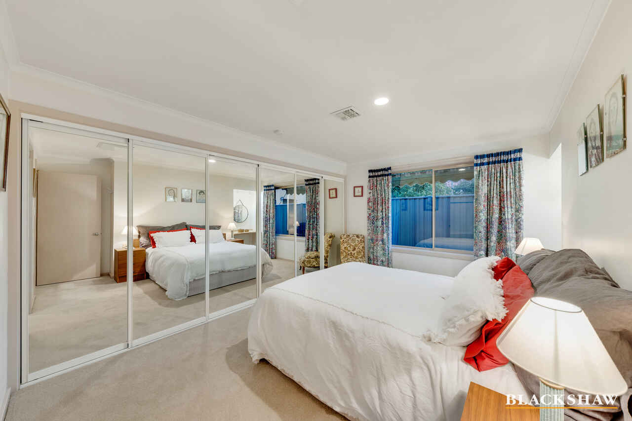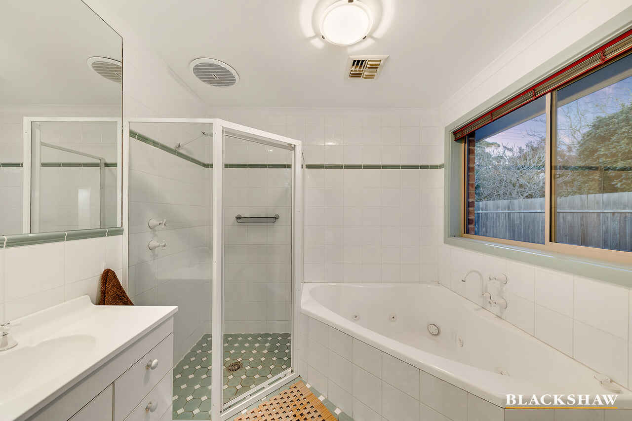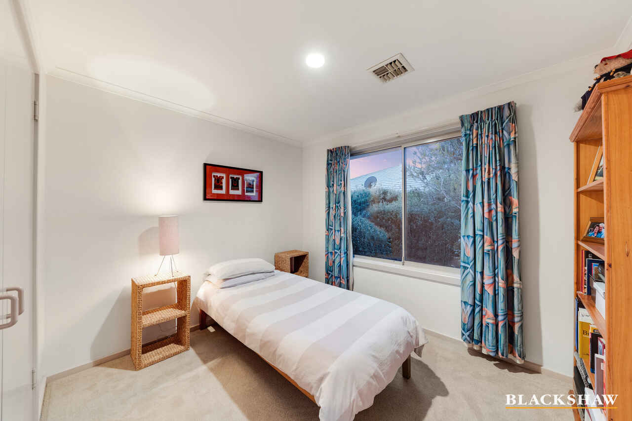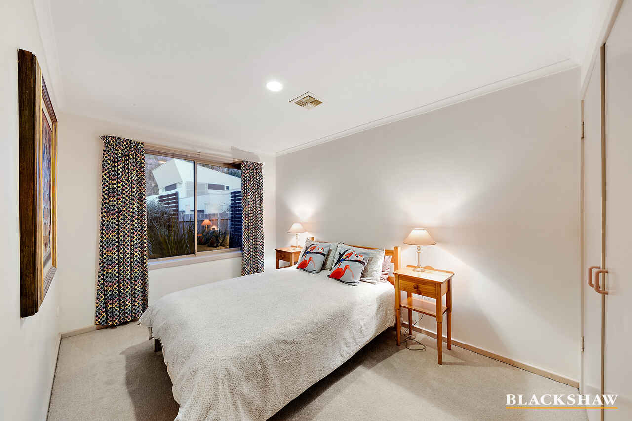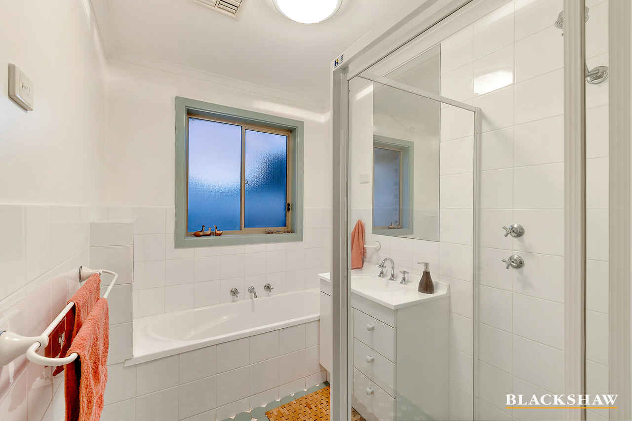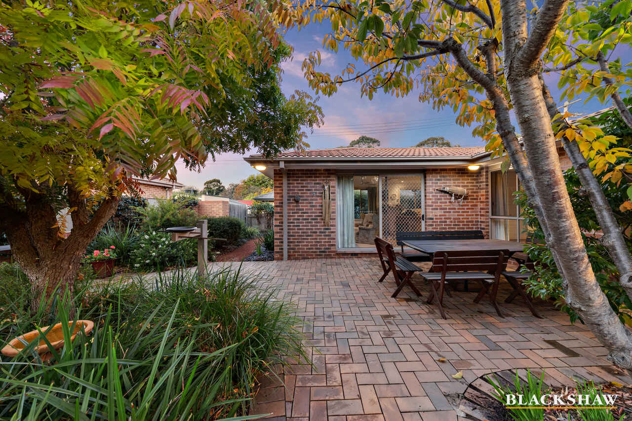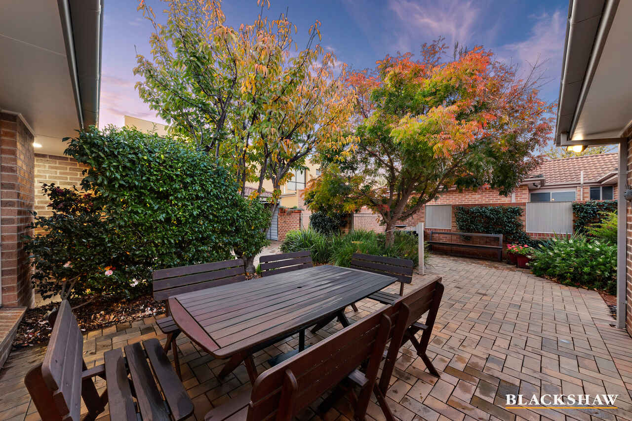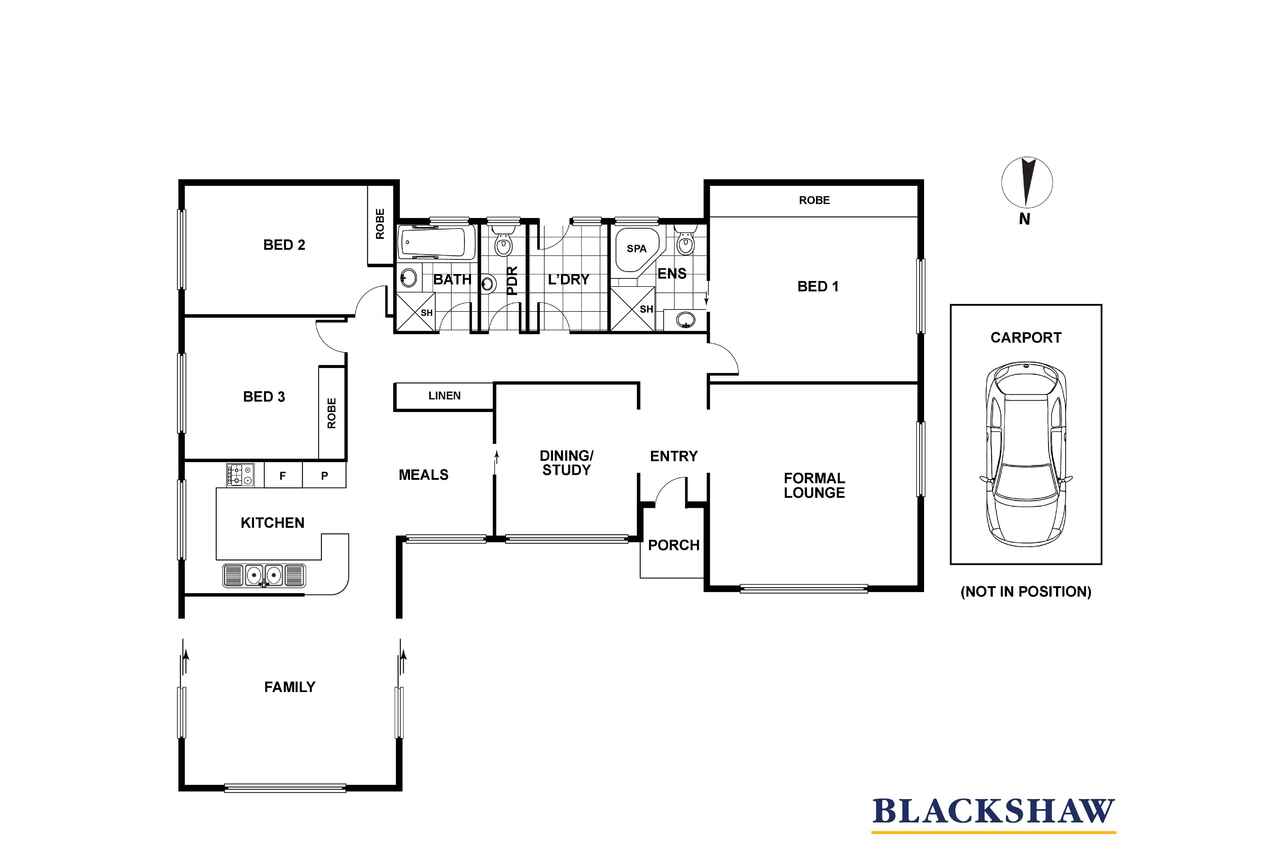A captivating courtyard lifestyle
Sold
Location
19A Loftus Street
Yarralumla ACT 2600
Details
3
2
1
EER: 4.0
Villa
Auction Saturday, 12 Jun 10:00 AM On site
Land area: | 908 sqm (approx) |
Building size: | 158.7 sqm (approx) |
A private courtyard garden is the welcoming heart of this secure single-level home that's quietly positioned at the rear of a battle-axe block. Leafy Yarralumla is appealing to many demographics for its friendly neighbourhood and community.
Beautifully landscaped with paving and low-maintenance gardens and a feature Chinese Pistachio that provides brilliant autumn foliage. This inviting north-facing courtyard provides the main outlook of the living areas.
Inside it's the open-plan kitchen, family and meals area where you'll likely want to spend most of your time. The open-plan kitchen, family and meals area provide flexible living space. The sunny family room has triple aspect with sliding door access both to the courtyard and side gardens.
The bright kitchen offers substantial preparation areas, generous storage, and quality appliances adjacent the meals area. There is a formal lounge with French doors and built-in cabinetry plus a separate dining room or home office.
The spacious master bedroom is quietly tucked away in one wing of the home and has a bank of wardrobe space plus an ensuite with a shower and separate corner tub. A family bathroom services the remaining two bedrooms at the other end of the home.
The home has a lock-up carport with an extra car space. There is also plenty of storage with two sheds plus an additional covered storage area.
Walk 10 minutes to Yarralumla shops and enjoy coffee or brunch at Farmers Daughter or Beess & Co. Explore Lake Burley Griffin and Weston Park. Drive to the city, Manuka, Kingston or Deakin in minutes. Lock up and travel with peace of mind. The options are all yours.
FEATURES
+ Secure, single-level double-brick home
+ Huge private master bedroom with built-in wardrobes + ensuite bathroom with shower and bath
+ Second and third bedrooms both with built-in wardrobes
+ Family bathroom with bathtub and walk-in shower.
+ Separate powder room
+ Open-plan living area + formal lounge room with French windows and built-in cabinetry
+ Formal dining room
+ Triple aspect to the family room with sliding door access to the courtyard and gardens
+ Bright kitchen with generous storage and prep space
+ Gas cooktop and separate electric oven and Miele dishwasher
+ Meals area adjacent the kitchen
+ Separate laundry with access to the rear yard
+ Ducted gas heating and cooling throughout
+ Security system
+ Private, north-facing front courtyard garden with feature trees including Chinese Pistachio, flowering cherry, and Port Wine Magnolia
+ Productive vegetable garden in rear yard
+ Two storage sheds with covered storage area
+ Single carport plus an additional parking space
Read MoreBeautifully landscaped with paving and low-maintenance gardens and a feature Chinese Pistachio that provides brilliant autumn foliage. This inviting north-facing courtyard provides the main outlook of the living areas.
Inside it's the open-plan kitchen, family and meals area where you'll likely want to spend most of your time. The open-plan kitchen, family and meals area provide flexible living space. The sunny family room has triple aspect with sliding door access both to the courtyard and side gardens.
The bright kitchen offers substantial preparation areas, generous storage, and quality appliances adjacent the meals area. There is a formal lounge with French doors and built-in cabinetry plus a separate dining room or home office.
The spacious master bedroom is quietly tucked away in one wing of the home and has a bank of wardrobe space plus an ensuite with a shower and separate corner tub. A family bathroom services the remaining two bedrooms at the other end of the home.
The home has a lock-up carport with an extra car space. There is also plenty of storage with two sheds plus an additional covered storage area.
Walk 10 minutes to Yarralumla shops and enjoy coffee or brunch at Farmers Daughter or Beess & Co. Explore Lake Burley Griffin and Weston Park. Drive to the city, Manuka, Kingston or Deakin in minutes. Lock up and travel with peace of mind. The options are all yours.
FEATURES
+ Secure, single-level double-brick home
+ Huge private master bedroom with built-in wardrobes + ensuite bathroom with shower and bath
+ Second and third bedrooms both with built-in wardrobes
+ Family bathroom with bathtub and walk-in shower.
+ Separate powder room
+ Open-plan living area + formal lounge room with French windows and built-in cabinetry
+ Formal dining room
+ Triple aspect to the family room with sliding door access to the courtyard and gardens
+ Bright kitchen with generous storage and prep space
+ Gas cooktop and separate electric oven and Miele dishwasher
+ Meals area adjacent the kitchen
+ Separate laundry with access to the rear yard
+ Ducted gas heating and cooling throughout
+ Security system
+ Private, north-facing front courtyard garden with feature trees including Chinese Pistachio, flowering cherry, and Port Wine Magnolia
+ Productive vegetable garden in rear yard
+ Two storage sheds with covered storage area
+ Single carport plus an additional parking space
Inspect
Contact agent
Listing agent
A private courtyard garden is the welcoming heart of this secure single-level home that's quietly positioned at the rear of a battle-axe block. Leafy Yarralumla is appealing to many demographics for its friendly neighbourhood and community.
Beautifully landscaped with paving and low-maintenance gardens and a feature Chinese Pistachio that provides brilliant autumn foliage. This inviting north-facing courtyard provides the main outlook of the living areas.
Inside it's the open-plan kitchen, family and meals area where you'll likely want to spend most of your time. The open-plan kitchen, family and meals area provide flexible living space. The sunny family room has triple aspect with sliding door access both to the courtyard and side gardens.
The bright kitchen offers substantial preparation areas, generous storage, and quality appliances adjacent the meals area. There is a formal lounge with French doors and built-in cabinetry plus a separate dining room or home office.
The spacious master bedroom is quietly tucked away in one wing of the home and has a bank of wardrobe space plus an ensuite with a shower and separate corner tub. A family bathroom services the remaining two bedrooms at the other end of the home.
The home has a lock-up carport with an extra car space. There is also plenty of storage with two sheds plus an additional covered storage area.
Walk 10 minutes to Yarralumla shops and enjoy coffee or brunch at Farmers Daughter or Beess & Co. Explore Lake Burley Griffin and Weston Park. Drive to the city, Manuka, Kingston or Deakin in minutes. Lock up and travel with peace of mind. The options are all yours.
FEATURES
+ Secure, single-level double-brick home
+ Huge private master bedroom with built-in wardrobes + ensuite bathroom with shower and bath
+ Second and third bedrooms both with built-in wardrobes
+ Family bathroom with bathtub and walk-in shower.
+ Separate powder room
+ Open-plan living area + formal lounge room with French windows and built-in cabinetry
+ Formal dining room
+ Triple aspect to the family room with sliding door access to the courtyard and gardens
+ Bright kitchen with generous storage and prep space
+ Gas cooktop and separate electric oven and Miele dishwasher
+ Meals area adjacent the kitchen
+ Separate laundry with access to the rear yard
+ Ducted gas heating and cooling throughout
+ Security system
+ Private, north-facing front courtyard garden with feature trees including Chinese Pistachio, flowering cherry, and Port Wine Magnolia
+ Productive vegetable garden in rear yard
+ Two storage sheds with covered storage area
+ Single carport plus an additional parking space
Read MoreBeautifully landscaped with paving and low-maintenance gardens and a feature Chinese Pistachio that provides brilliant autumn foliage. This inviting north-facing courtyard provides the main outlook of the living areas.
Inside it's the open-plan kitchen, family and meals area where you'll likely want to spend most of your time. The open-plan kitchen, family and meals area provide flexible living space. The sunny family room has triple aspect with sliding door access both to the courtyard and side gardens.
The bright kitchen offers substantial preparation areas, generous storage, and quality appliances adjacent the meals area. There is a formal lounge with French doors and built-in cabinetry plus a separate dining room or home office.
The spacious master bedroom is quietly tucked away in one wing of the home and has a bank of wardrobe space plus an ensuite with a shower and separate corner tub. A family bathroom services the remaining two bedrooms at the other end of the home.
The home has a lock-up carport with an extra car space. There is also plenty of storage with two sheds plus an additional covered storage area.
Walk 10 minutes to Yarralumla shops and enjoy coffee or brunch at Farmers Daughter or Beess & Co. Explore Lake Burley Griffin and Weston Park. Drive to the city, Manuka, Kingston or Deakin in minutes. Lock up and travel with peace of mind. The options are all yours.
FEATURES
+ Secure, single-level double-brick home
+ Huge private master bedroom with built-in wardrobes + ensuite bathroom with shower and bath
+ Second and third bedrooms both with built-in wardrobes
+ Family bathroom with bathtub and walk-in shower.
+ Separate powder room
+ Open-plan living area + formal lounge room with French windows and built-in cabinetry
+ Formal dining room
+ Triple aspect to the family room with sliding door access to the courtyard and gardens
+ Bright kitchen with generous storage and prep space
+ Gas cooktop and separate electric oven and Miele dishwasher
+ Meals area adjacent the kitchen
+ Separate laundry with access to the rear yard
+ Ducted gas heating and cooling throughout
+ Security system
+ Private, north-facing front courtyard garden with feature trees including Chinese Pistachio, flowering cherry, and Port Wine Magnolia
+ Productive vegetable garden in rear yard
+ Two storage sheds with covered storage area
+ Single carport plus an additional parking space
Location
19A Loftus Street
Yarralumla ACT 2600
Details
3
2
1
EER: 4.0
Villa
Auction Saturday, 12 Jun 10:00 AM On site
Land area: | 908 sqm (approx) |
Building size: | 158.7 sqm (approx) |
A private courtyard garden is the welcoming heart of this secure single-level home that's quietly positioned at the rear of a battle-axe block. Leafy Yarralumla is appealing to many demographics for its friendly neighbourhood and community.
Beautifully landscaped with paving and low-maintenance gardens and a feature Chinese Pistachio that provides brilliant autumn foliage. This inviting north-facing courtyard provides the main outlook of the living areas.
Inside it's the open-plan kitchen, family and meals area where you'll likely want to spend most of your time. The open-plan kitchen, family and meals area provide flexible living space. The sunny family room has triple aspect with sliding door access both to the courtyard and side gardens.
The bright kitchen offers substantial preparation areas, generous storage, and quality appliances adjacent the meals area. There is a formal lounge with French doors and built-in cabinetry plus a separate dining room or home office.
The spacious master bedroom is quietly tucked away in one wing of the home and has a bank of wardrobe space plus an ensuite with a shower and separate corner tub. A family bathroom services the remaining two bedrooms at the other end of the home.
The home has a lock-up carport with an extra car space. There is also plenty of storage with two sheds plus an additional covered storage area.
Walk 10 minutes to Yarralumla shops and enjoy coffee or brunch at Farmers Daughter or Beess & Co. Explore Lake Burley Griffin and Weston Park. Drive to the city, Manuka, Kingston or Deakin in minutes. Lock up and travel with peace of mind. The options are all yours.
FEATURES
+ Secure, single-level double-brick home
+ Huge private master bedroom with built-in wardrobes + ensuite bathroom with shower and bath
+ Second and third bedrooms both with built-in wardrobes
+ Family bathroom with bathtub and walk-in shower.
+ Separate powder room
+ Open-plan living area + formal lounge room with French windows and built-in cabinetry
+ Formal dining room
+ Triple aspect to the family room with sliding door access to the courtyard and gardens
+ Bright kitchen with generous storage and prep space
+ Gas cooktop and separate electric oven and Miele dishwasher
+ Meals area adjacent the kitchen
+ Separate laundry with access to the rear yard
+ Ducted gas heating and cooling throughout
+ Security system
+ Private, north-facing front courtyard garden with feature trees including Chinese Pistachio, flowering cherry, and Port Wine Magnolia
+ Productive vegetable garden in rear yard
+ Two storage sheds with covered storage area
+ Single carport plus an additional parking space
Read MoreBeautifully landscaped with paving and low-maintenance gardens and a feature Chinese Pistachio that provides brilliant autumn foliage. This inviting north-facing courtyard provides the main outlook of the living areas.
Inside it's the open-plan kitchen, family and meals area where you'll likely want to spend most of your time. The open-plan kitchen, family and meals area provide flexible living space. The sunny family room has triple aspect with sliding door access both to the courtyard and side gardens.
The bright kitchen offers substantial preparation areas, generous storage, and quality appliances adjacent the meals area. There is a formal lounge with French doors and built-in cabinetry plus a separate dining room or home office.
The spacious master bedroom is quietly tucked away in one wing of the home and has a bank of wardrobe space plus an ensuite with a shower and separate corner tub. A family bathroom services the remaining two bedrooms at the other end of the home.
The home has a lock-up carport with an extra car space. There is also plenty of storage with two sheds plus an additional covered storage area.
Walk 10 minutes to Yarralumla shops and enjoy coffee or brunch at Farmers Daughter or Beess & Co. Explore Lake Burley Griffin and Weston Park. Drive to the city, Manuka, Kingston or Deakin in minutes. Lock up and travel with peace of mind. The options are all yours.
FEATURES
+ Secure, single-level double-brick home
+ Huge private master bedroom with built-in wardrobes + ensuite bathroom with shower and bath
+ Second and third bedrooms both with built-in wardrobes
+ Family bathroom with bathtub and walk-in shower.
+ Separate powder room
+ Open-plan living area + formal lounge room with French windows and built-in cabinetry
+ Formal dining room
+ Triple aspect to the family room with sliding door access to the courtyard and gardens
+ Bright kitchen with generous storage and prep space
+ Gas cooktop and separate electric oven and Miele dishwasher
+ Meals area adjacent the kitchen
+ Separate laundry with access to the rear yard
+ Ducted gas heating and cooling throughout
+ Security system
+ Private, north-facing front courtyard garden with feature trees including Chinese Pistachio, flowering cherry, and Port Wine Magnolia
+ Productive vegetable garden in rear yard
+ Two storage sheds with covered storage area
+ Single carport plus an additional parking space
Inspect
Contact agent


