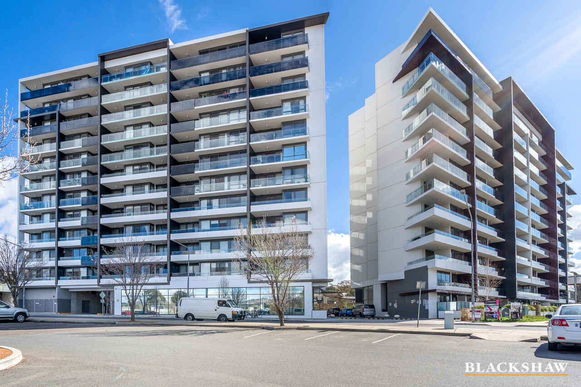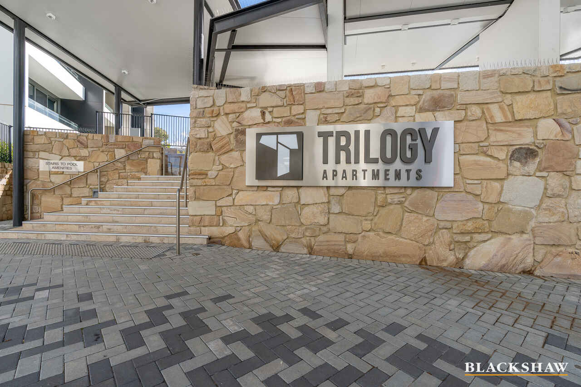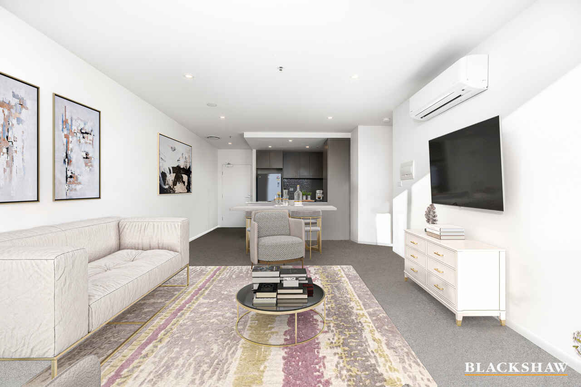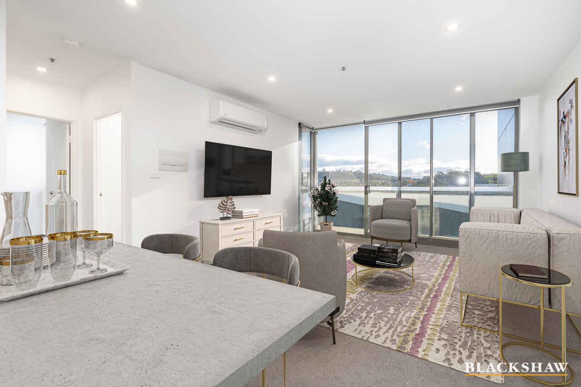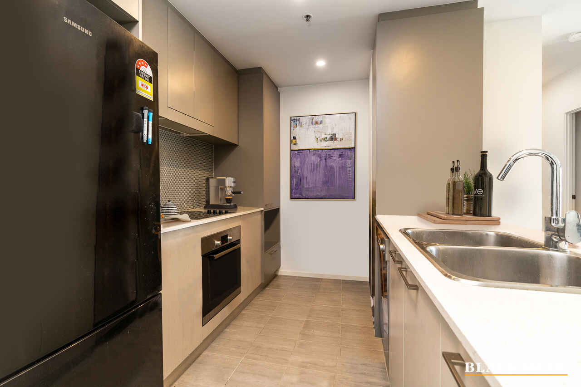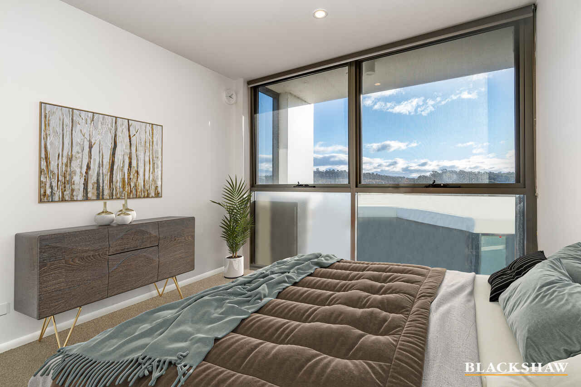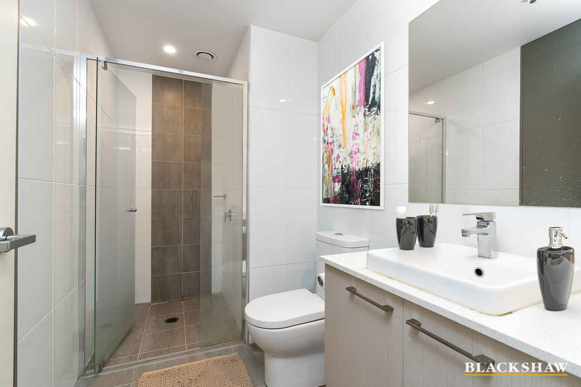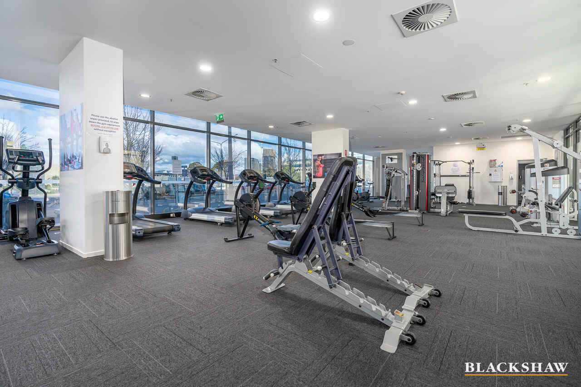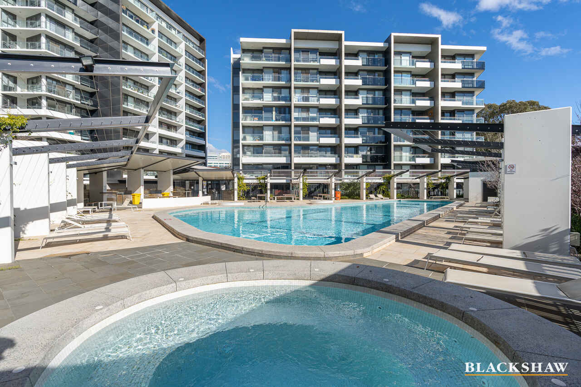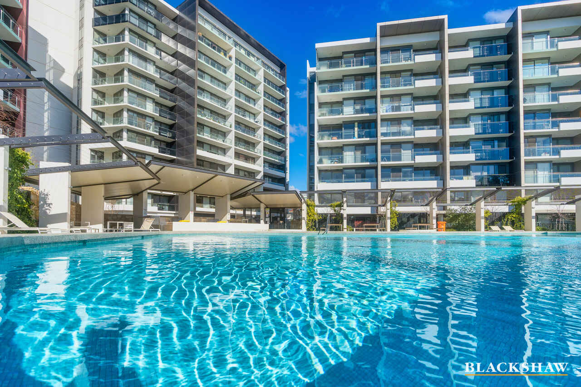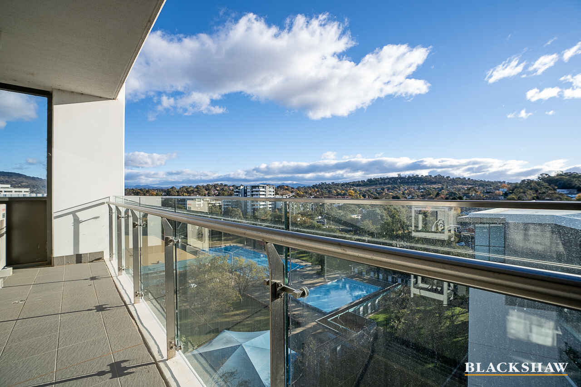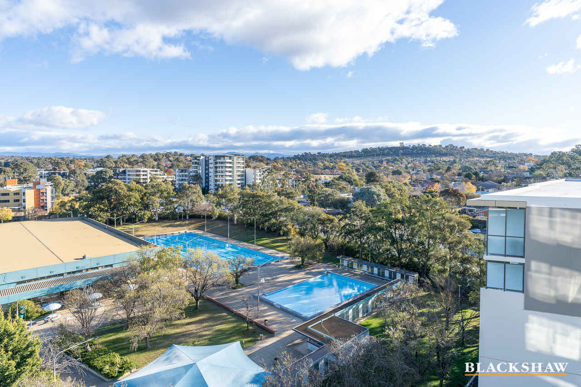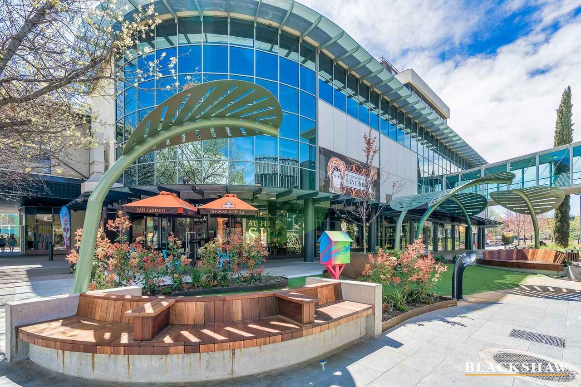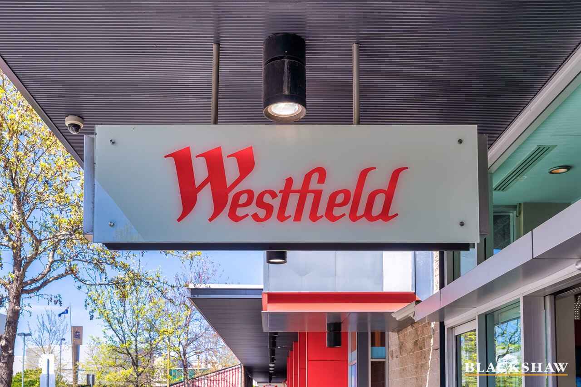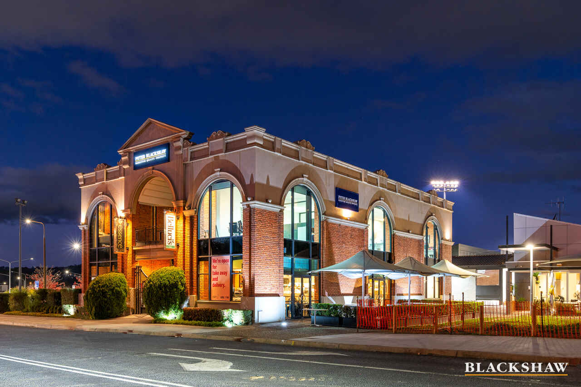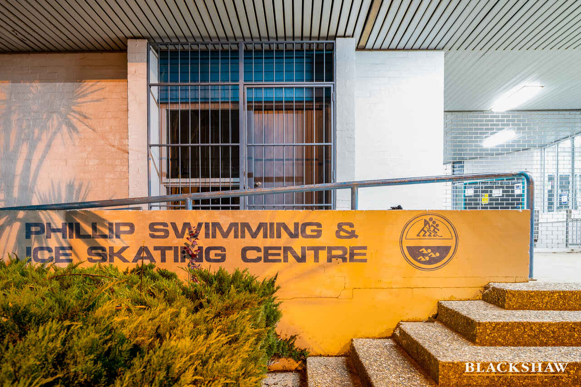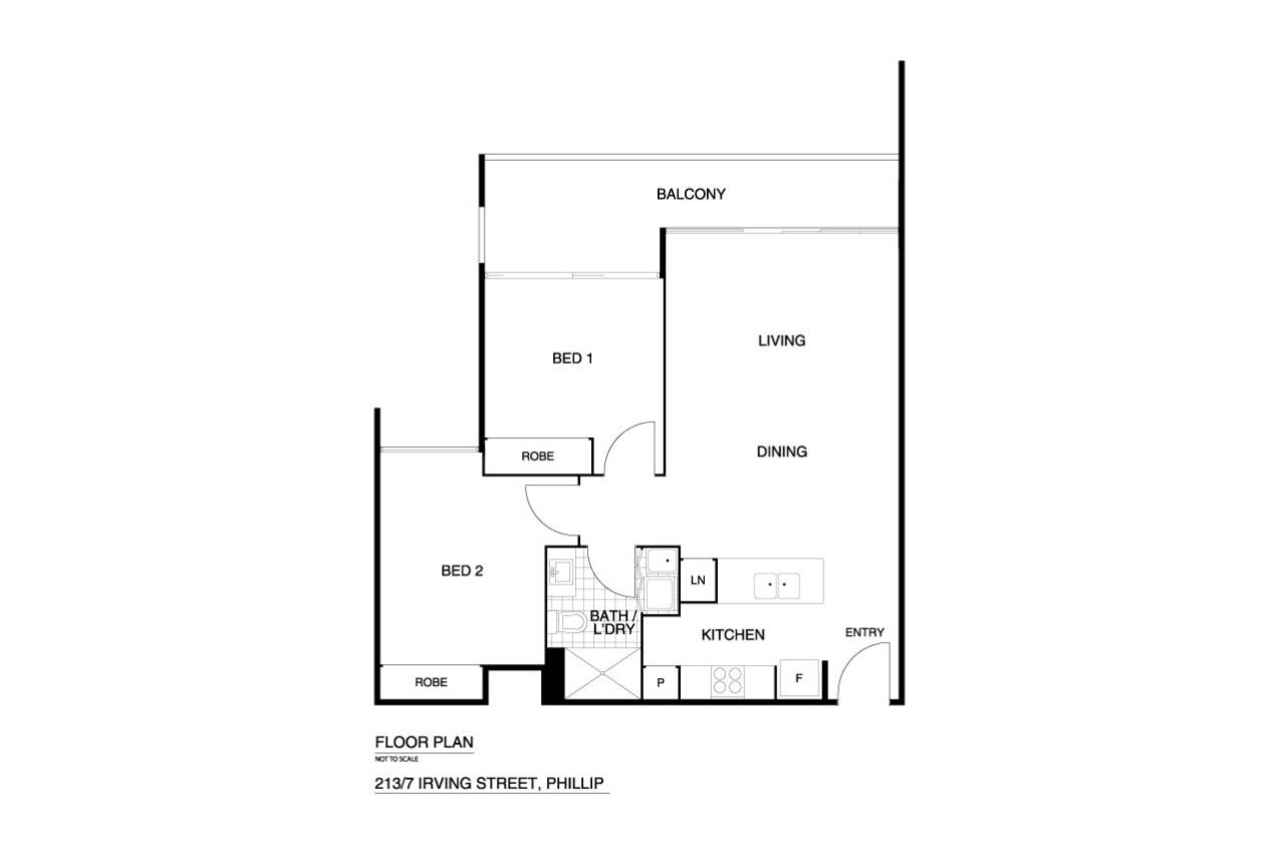Modern resort-style living
Sold
Location
Level 9/213/7 Irving Street
Phillip ACT 2606
Details
2
1
2
EER: 6.0
Apartment
Sold
Land area: | 7061 sqm (approx) |
Building size: | 66 sqm (approx) |
Positioned high on the 9th floor of the Trilogy Apartments complex, this as-new apartment is sure to impress those with a busy lifestyle looking for convenience and style.
Comprising a spacious open plan living/dining room connected to a well-finished kitchen with stone tops, an abundance of cupboards, and stainless-steel Bosch appliances. Floor-to-ceiling tiles adorn the bathrooms along with high quality fixtures and fittings.
Enjoy the resort-style facilities with a large in-ground pool, jacuzzi, barbeque area and fully equipped gymnasium. This apartment is the perfect opportunity to secure your ideal property in a sought-after location. Conveniently located within walking distance to Westfield Woden, Canberra Hospital and public transport, you will love the modern lifestyle this apartment has to offer.
• Built-in robes to both bedrooms
• Pool complex with spa
• Fully equipped gym
• Split system airconditioning in lounge and master bedroom
• Stainless steel appliances
• Intercom access for guests
• Undercover parking with storage cage
• Spacious open plan layout
• Natural light flows through floor-to-ceiling windows
Storage: 3m2 (approx.)
Living Area: 66m2 (approx.)
Balcony: 11m2 (approx.)
EER: 6
Body Corp: $746.85pq (approx.)
Rates: $334.94pq (approx.)
Land Tax: $387.92pq (approx.) if rented out
Built: 2017 (approx.)
Read MoreComprising a spacious open plan living/dining room connected to a well-finished kitchen with stone tops, an abundance of cupboards, and stainless-steel Bosch appliances. Floor-to-ceiling tiles adorn the bathrooms along with high quality fixtures and fittings.
Enjoy the resort-style facilities with a large in-ground pool, jacuzzi, barbeque area and fully equipped gymnasium. This apartment is the perfect opportunity to secure your ideal property in a sought-after location. Conveniently located within walking distance to Westfield Woden, Canberra Hospital and public transport, you will love the modern lifestyle this apartment has to offer.
• Built-in robes to both bedrooms
• Pool complex with spa
• Fully equipped gym
• Split system airconditioning in lounge and master bedroom
• Stainless steel appliances
• Intercom access for guests
• Undercover parking with storage cage
• Spacious open plan layout
• Natural light flows through floor-to-ceiling windows
Storage: 3m2 (approx.)
Living Area: 66m2 (approx.)
Balcony: 11m2 (approx.)
EER: 6
Body Corp: $746.85pq (approx.)
Rates: $334.94pq (approx.)
Land Tax: $387.92pq (approx.) if rented out
Built: 2017 (approx.)
Inspect
Contact agent
Listing agent
Positioned high on the 9th floor of the Trilogy Apartments complex, this as-new apartment is sure to impress those with a busy lifestyle looking for convenience and style.
Comprising a spacious open plan living/dining room connected to a well-finished kitchen with stone tops, an abundance of cupboards, and stainless-steel Bosch appliances. Floor-to-ceiling tiles adorn the bathrooms along with high quality fixtures and fittings.
Enjoy the resort-style facilities with a large in-ground pool, jacuzzi, barbeque area and fully equipped gymnasium. This apartment is the perfect opportunity to secure your ideal property in a sought-after location. Conveniently located within walking distance to Westfield Woden, Canberra Hospital and public transport, you will love the modern lifestyle this apartment has to offer.
• Built-in robes to both bedrooms
• Pool complex with spa
• Fully equipped gym
• Split system airconditioning in lounge and master bedroom
• Stainless steel appliances
• Intercom access for guests
• Undercover parking with storage cage
• Spacious open plan layout
• Natural light flows through floor-to-ceiling windows
Storage: 3m2 (approx.)
Living Area: 66m2 (approx.)
Balcony: 11m2 (approx.)
EER: 6
Body Corp: $746.85pq (approx.)
Rates: $334.94pq (approx.)
Land Tax: $387.92pq (approx.) if rented out
Built: 2017 (approx.)
Read MoreComprising a spacious open plan living/dining room connected to a well-finished kitchen with stone tops, an abundance of cupboards, and stainless-steel Bosch appliances. Floor-to-ceiling tiles adorn the bathrooms along with high quality fixtures and fittings.
Enjoy the resort-style facilities with a large in-ground pool, jacuzzi, barbeque area and fully equipped gymnasium. This apartment is the perfect opportunity to secure your ideal property in a sought-after location. Conveniently located within walking distance to Westfield Woden, Canberra Hospital and public transport, you will love the modern lifestyle this apartment has to offer.
• Built-in robes to both bedrooms
• Pool complex with spa
• Fully equipped gym
• Split system airconditioning in lounge and master bedroom
• Stainless steel appliances
• Intercom access for guests
• Undercover parking with storage cage
• Spacious open plan layout
• Natural light flows through floor-to-ceiling windows
Storage: 3m2 (approx.)
Living Area: 66m2 (approx.)
Balcony: 11m2 (approx.)
EER: 6
Body Corp: $746.85pq (approx.)
Rates: $334.94pq (approx.)
Land Tax: $387.92pq (approx.) if rented out
Built: 2017 (approx.)
Location
Level 9/213/7 Irving Street
Phillip ACT 2606
Details
2
1
2
EER: 6.0
Apartment
Sold
Land area: | 7061 sqm (approx) |
Building size: | 66 sqm (approx) |
Positioned high on the 9th floor of the Trilogy Apartments complex, this as-new apartment is sure to impress those with a busy lifestyle looking for convenience and style.
Comprising a spacious open plan living/dining room connected to a well-finished kitchen with stone tops, an abundance of cupboards, and stainless-steel Bosch appliances. Floor-to-ceiling tiles adorn the bathrooms along with high quality fixtures and fittings.
Enjoy the resort-style facilities with a large in-ground pool, jacuzzi, barbeque area and fully equipped gymnasium. This apartment is the perfect opportunity to secure your ideal property in a sought-after location. Conveniently located within walking distance to Westfield Woden, Canberra Hospital and public transport, you will love the modern lifestyle this apartment has to offer.
• Built-in robes to both bedrooms
• Pool complex with spa
• Fully equipped gym
• Split system airconditioning in lounge and master bedroom
• Stainless steel appliances
• Intercom access for guests
• Undercover parking with storage cage
• Spacious open plan layout
• Natural light flows through floor-to-ceiling windows
Storage: 3m2 (approx.)
Living Area: 66m2 (approx.)
Balcony: 11m2 (approx.)
EER: 6
Body Corp: $746.85pq (approx.)
Rates: $334.94pq (approx.)
Land Tax: $387.92pq (approx.) if rented out
Built: 2017 (approx.)
Read MoreComprising a spacious open plan living/dining room connected to a well-finished kitchen with stone tops, an abundance of cupboards, and stainless-steel Bosch appliances. Floor-to-ceiling tiles adorn the bathrooms along with high quality fixtures and fittings.
Enjoy the resort-style facilities with a large in-ground pool, jacuzzi, barbeque area and fully equipped gymnasium. This apartment is the perfect opportunity to secure your ideal property in a sought-after location. Conveniently located within walking distance to Westfield Woden, Canberra Hospital and public transport, you will love the modern lifestyle this apartment has to offer.
• Built-in robes to both bedrooms
• Pool complex with spa
• Fully equipped gym
• Split system airconditioning in lounge and master bedroom
• Stainless steel appliances
• Intercom access for guests
• Undercover parking with storage cage
• Spacious open plan layout
• Natural light flows through floor-to-ceiling windows
Storage: 3m2 (approx.)
Living Area: 66m2 (approx.)
Balcony: 11m2 (approx.)
EER: 6
Body Corp: $746.85pq (approx.)
Rates: $334.94pq (approx.)
Land Tax: $387.92pq (approx.) if rented out
Built: 2017 (approx.)
Inspect
Contact agent


