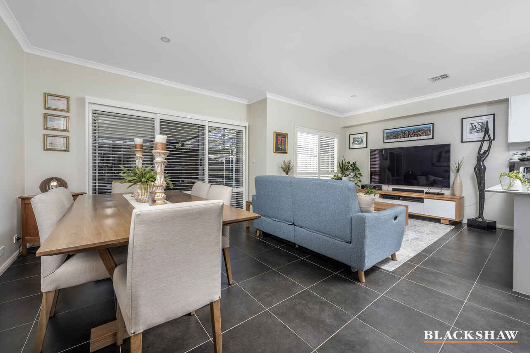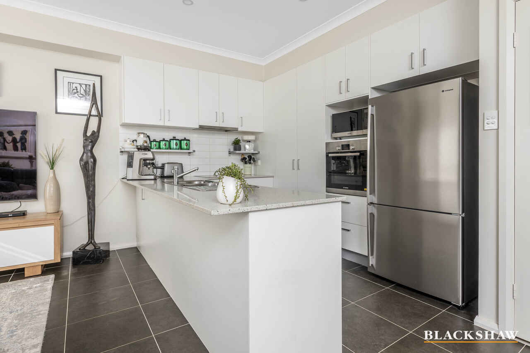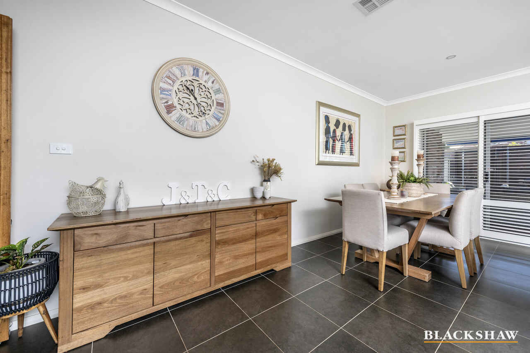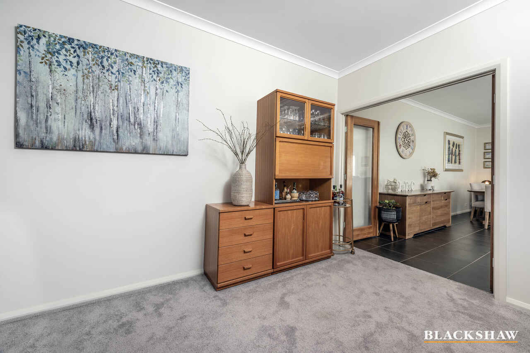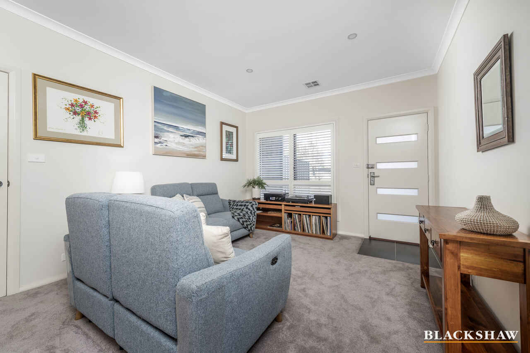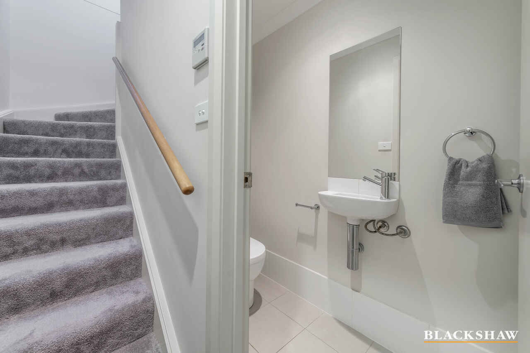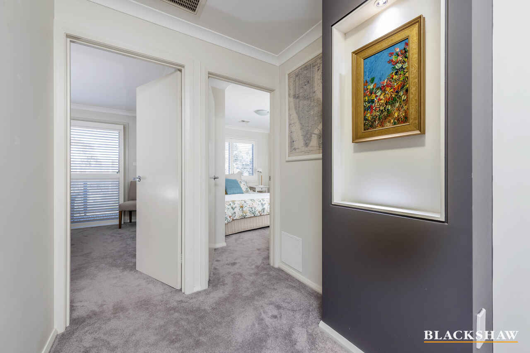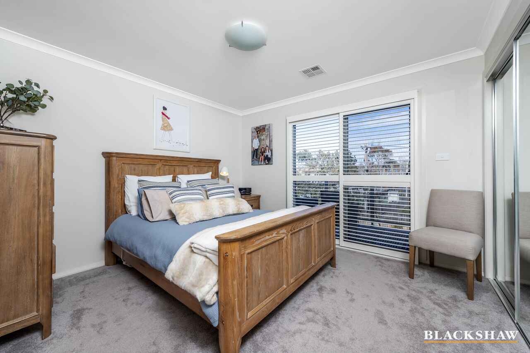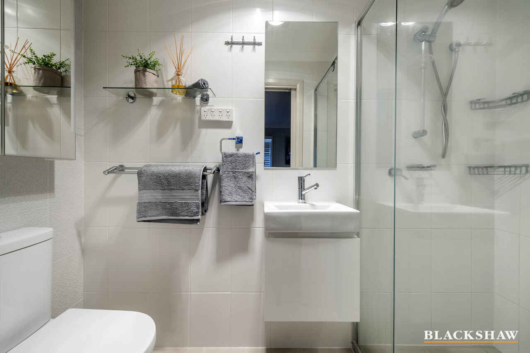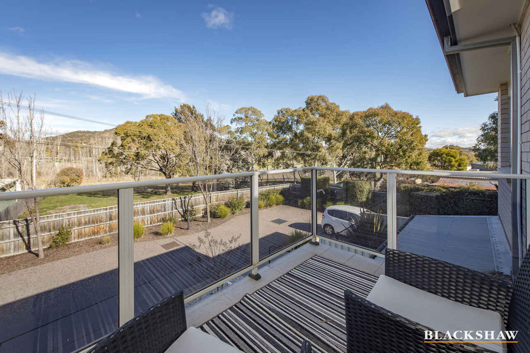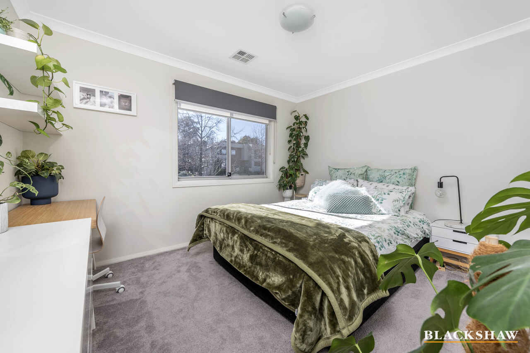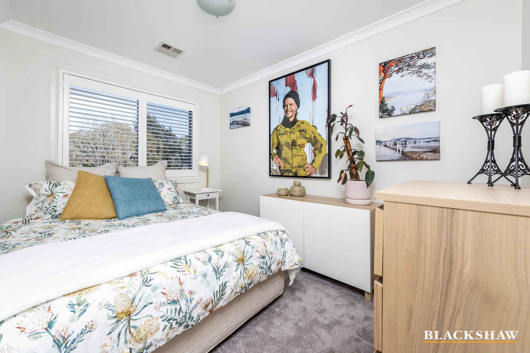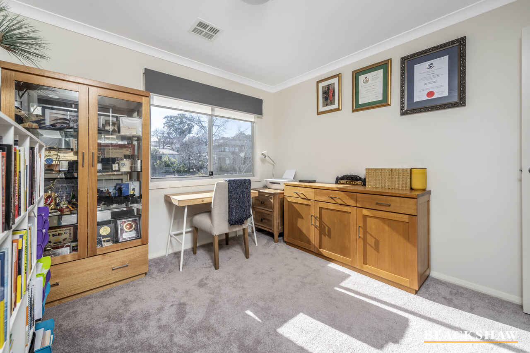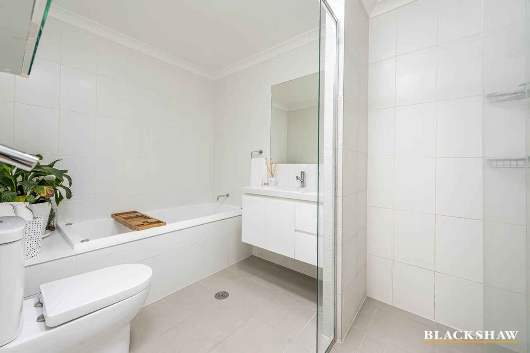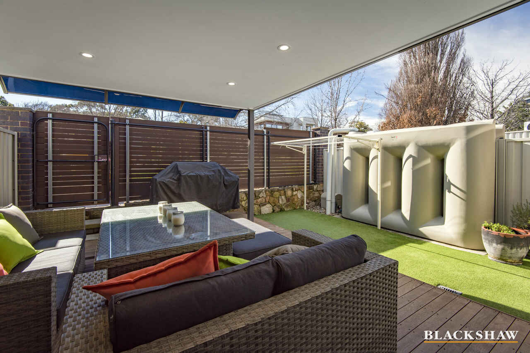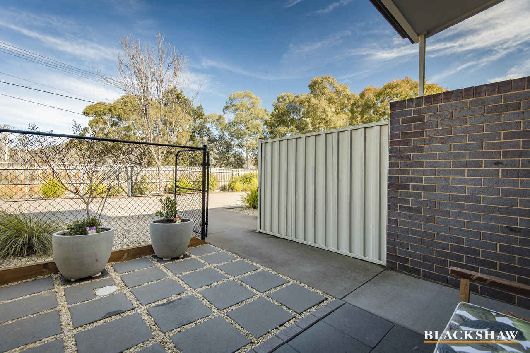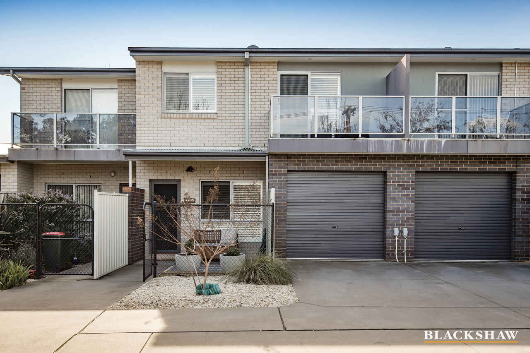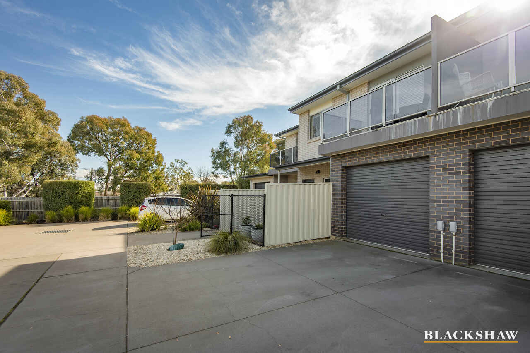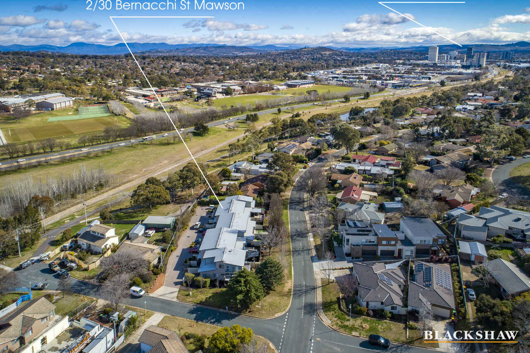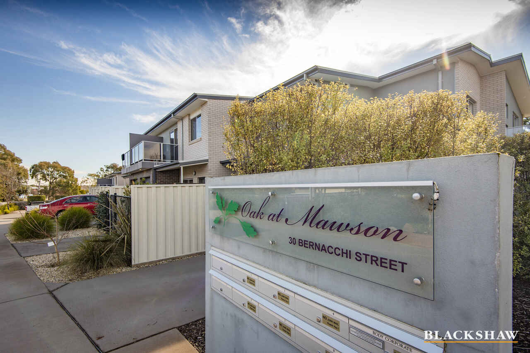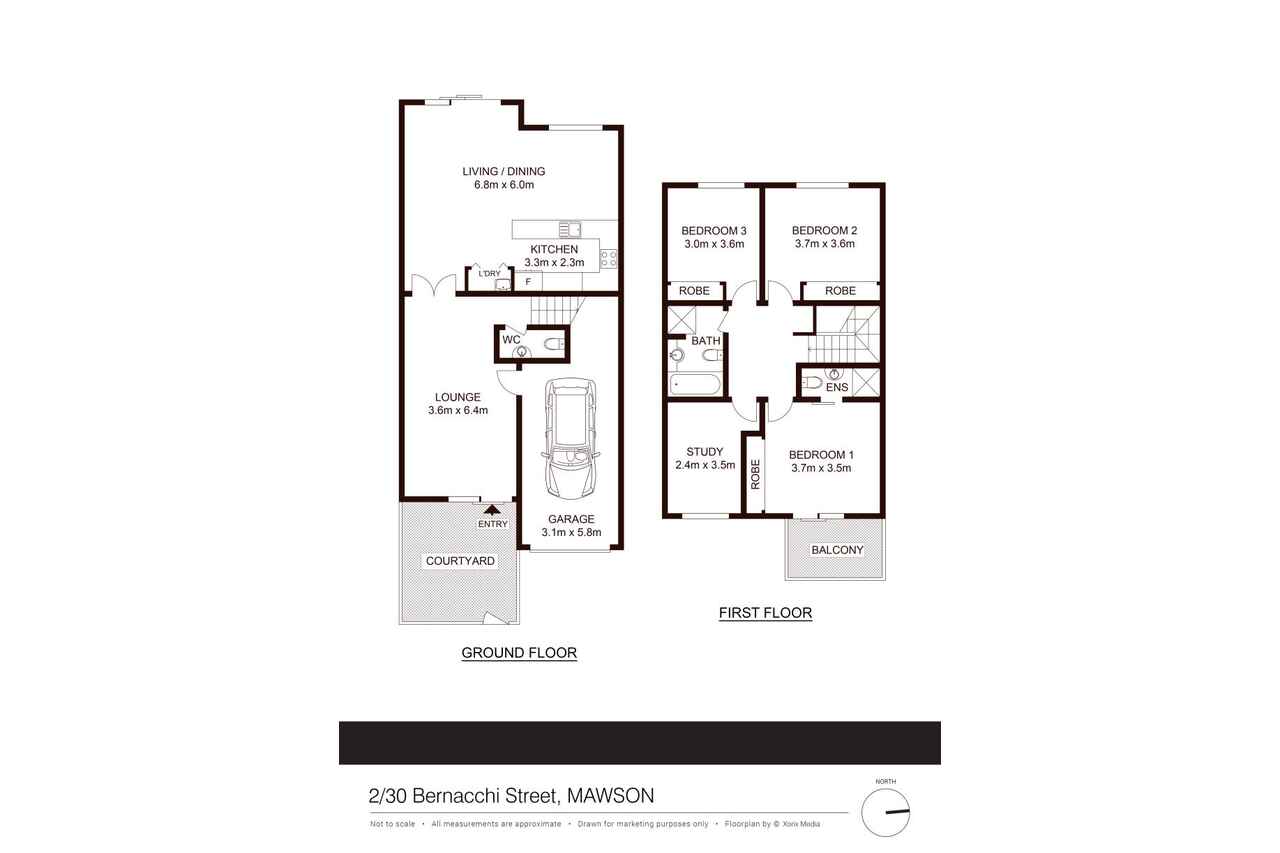Marvellous Mawson awaits
Sold
Location
2/30 Bernacchi Street
Mawson ACT 2607
Details
4
2
1
EER: 5.5
Townhouse
Sold
Building size: | 159 sqm (approx) |
DUE to covid lockdown we are only holding private inspections. You must click the book inspection or email agent button to book into your time. Appointments are strictly limited to 15 minutes with 15 minute gaps between buyer appointments. Multiple members of the same house hold are permitted as part of the one on one inspections.
Located in the very central and sought after suburb of Mawson, this immaculately appointed, award winning four bedroom two and half bathroom townhouse residence, at "Oak at Mawson", provides a fantastic opportunity and lovely place to live.
As you enter the home, you are welcomed by an amazing feeling of space and comfort, with the formal lounge both long and wide and your journey has only just begun.
Presented with double timber doors, the informal areas, with both family and meals area is all catered for. The kitchen is simply a delight, with stone bench tops, BOSCH stainless steel appliances and dishwasher.
Flowing effortlessly from the family and meals area is the low maintenance, east facing secure courtyard with pergola and deck which captures the amazing morning sun yet shady in the warmer months.
Upstairs there are three generous sized bedrooms all with built in wardrobes with the master bedroom also including a stylish ensuite and sun drenched balcony. There is also a fourth bedroom or study, ideal for a nursery or young child or even a home office to be utilised in these trying times.
Other features include a downstairs powder room, reverse cycle ducted heating and cooling, plantation shutters and a single garage with ample built-in storage and internal access just to name a few.
Located only a short walk from the Mawson shopping precinct as well as public transport, local schools and of course only a short drive to the Woden Town Centre, this unique opportunity only comes along once in a while and is something not to be missed.
Features:
• Boutique development of only 8 residences (all owner occupied)
• Constructed by award winning Vermira Design
• Master bedroom with built in wardrobe and balcony
• Ensuite
• Three additional bedrooms, two with built in wardrobes
• Downstairs powder room
• Upstairs bathroom with separate toilet
• Formal lounge
• Separate family and dining area
• Spacious kitchen with Stone benchtops
• BOSCH Appliances
• Dishwasher
• Ducted reverse cycle heating and cooling
• Security screens on all windows and doors
• Pergola and deck
• Single lock up garage with internal access
• 1 additional car space
• Low maintenance front and rear courtyards
• Plantation shutters
• Views to Mt Taylor
EER: 5.5
Construction: 2015
Living: 139m2 (approx..)
Garage: 20m2 (approx..)
Courtyard: 42m2 (approx.)
Rates: $661 pq (approx..)
Strata: $792 pq (approx..)
Water supply charges: $162 pq (approx..)
Read MoreLocated in the very central and sought after suburb of Mawson, this immaculately appointed, award winning four bedroom two and half bathroom townhouse residence, at "Oak at Mawson", provides a fantastic opportunity and lovely place to live.
As you enter the home, you are welcomed by an amazing feeling of space and comfort, with the formal lounge both long and wide and your journey has only just begun.
Presented with double timber doors, the informal areas, with both family and meals area is all catered for. The kitchen is simply a delight, with stone bench tops, BOSCH stainless steel appliances and dishwasher.
Flowing effortlessly from the family and meals area is the low maintenance, east facing secure courtyard with pergola and deck which captures the amazing morning sun yet shady in the warmer months.
Upstairs there are three generous sized bedrooms all with built in wardrobes with the master bedroom also including a stylish ensuite and sun drenched balcony. There is also a fourth bedroom or study, ideal for a nursery or young child or even a home office to be utilised in these trying times.
Other features include a downstairs powder room, reverse cycle ducted heating and cooling, plantation shutters and a single garage with ample built-in storage and internal access just to name a few.
Located only a short walk from the Mawson shopping precinct as well as public transport, local schools and of course only a short drive to the Woden Town Centre, this unique opportunity only comes along once in a while and is something not to be missed.
Features:
• Boutique development of only 8 residences (all owner occupied)
• Constructed by award winning Vermira Design
• Master bedroom with built in wardrobe and balcony
• Ensuite
• Three additional bedrooms, two with built in wardrobes
• Downstairs powder room
• Upstairs bathroom with separate toilet
• Formal lounge
• Separate family and dining area
• Spacious kitchen with Stone benchtops
• BOSCH Appliances
• Dishwasher
• Ducted reverse cycle heating and cooling
• Security screens on all windows and doors
• Pergola and deck
• Single lock up garage with internal access
• 1 additional car space
• Low maintenance front and rear courtyards
• Plantation shutters
• Views to Mt Taylor
EER: 5.5
Construction: 2015
Living: 139m2 (approx..)
Garage: 20m2 (approx..)
Courtyard: 42m2 (approx.)
Rates: $661 pq (approx..)
Strata: $792 pq (approx..)
Water supply charges: $162 pq (approx..)
Inspect
Contact agent
Listing agent
DUE to covid lockdown we are only holding private inspections. You must click the book inspection or email agent button to book into your time. Appointments are strictly limited to 15 minutes with 15 minute gaps between buyer appointments. Multiple members of the same house hold are permitted as part of the one on one inspections.
Located in the very central and sought after suburb of Mawson, this immaculately appointed, award winning four bedroom two and half bathroom townhouse residence, at "Oak at Mawson", provides a fantastic opportunity and lovely place to live.
As you enter the home, you are welcomed by an amazing feeling of space and comfort, with the formal lounge both long and wide and your journey has only just begun.
Presented with double timber doors, the informal areas, with both family and meals area is all catered for. The kitchen is simply a delight, with stone bench tops, BOSCH stainless steel appliances and dishwasher.
Flowing effortlessly from the family and meals area is the low maintenance, east facing secure courtyard with pergola and deck which captures the amazing morning sun yet shady in the warmer months.
Upstairs there are three generous sized bedrooms all with built in wardrobes with the master bedroom also including a stylish ensuite and sun drenched balcony. There is also a fourth bedroom or study, ideal for a nursery or young child or even a home office to be utilised in these trying times.
Other features include a downstairs powder room, reverse cycle ducted heating and cooling, plantation shutters and a single garage with ample built-in storage and internal access just to name a few.
Located only a short walk from the Mawson shopping precinct as well as public transport, local schools and of course only a short drive to the Woden Town Centre, this unique opportunity only comes along once in a while and is something not to be missed.
Features:
• Boutique development of only 8 residences (all owner occupied)
• Constructed by award winning Vermira Design
• Master bedroom with built in wardrobe and balcony
• Ensuite
• Three additional bedrooms, two with built in wardrobes
• Downstairs powder room
• Upstairs bathroom with separate toilet
• Formal lounge
• Separate family and dining area
• Spacious kitchen with Stone benchtops
• BOSCH Appliances
• Dishwasher
• Ducted reverse cycle heating and cooling
• Security screens on all windows and doors
• Pergola and deck
• Single lock up garage with internal access
• 1 additional car space
• Low maintenance front and rear courtyards
• Plantation shutters
• Views to Mt Taylor
EER: 5.5
Construction: 2015
Living: 139m2 (approx..)
Garage: 20m2 (approx..)
Courtyard: 42m2 (approx.)
Rates: $661 pq (approx..)
Strata: $792 pq (approx..)
Water supply charges: $162 pq (approx..)
Read MoreLocated in the very central and sought after suburb of Mawson, this immaculately appointed, award winning four bedroom two and half bathroom townhouse residence, at "Oak at Mawson", provides a fantastic opportunity and lovely place to live.
As you enter the home, you are welcomed by an amazing feeling of space and comfort, with the formal lounge both long and wide and your journey has only just begun.
Presented with double timber doors, the informal areas, with both family and meals area is all catered for. The kitchen is simply a delight, with stone bench tops, BOSCH stainless steel appliances and dishwasher.
Flowing effortlessly from the family and meals area is the low maintenance, east facing secure courtyard with pergola and deck which captures the amazing morning sun yet shady in the warmer months.
Upstairs there are three generous sized bedrooms all with built in wardrobes with the master bedroom also including a stylish ensuite and sun drenched balcony. There is also a fourth bedroom or study, ideal for a nursery or young child or even a home office to be utilised in these trying times.
Other features include a downstairs powder room, reverse cycle ducted heating and cooling, plantation shutters and a single garage with ample built-in storage and internal access just to name a few.
Located only a short walk from the Mawson shopping precinct as well as public transport, local schools and of course only a short drive to the Woden Town Centre, this unique opportunity only comes along once in a while and is something not to be missed.
Features:
• Boutique development of only 8 residences (all owner occupied)
• Constructed by award winning Vermira Design
• Master bedroom with built in wardrobe and balcony
• Ensuite
• Three additional bedrooms, two with built in wardrobes
• Downstairs powder room
• Upstairs bathroom with separate toilet
• Formal lounge
• Separate family and dining area
• Spacious kitchen with Stone benchtops
• BOSCH Appliances
• Dishwasher
• Ducted reverse cycle heating and cooling
• Security screens on all windows and doors
• Pergola and deck
• Single lock up garage with internal access
• 1 additional car space
• Low maintenance front and rear courtyards
• Plantation shutters
• Views to Mt Taylor
EER: 5.5
Construction: 2015
Living: 139m2 (approx..)
Garage: 20m2 (approx..)
Courtyard: 42m2 (approx.)
Rates: $661 pq (approx..)
Strata: $792 pq (approx..)
Water supply charges: $162 pq (approx..)
Location
2/30 Bernacchi Street
Mawson ACT 2607
Details
4
2
1
EER: 5.5
Townhouse
Sold
Building size: | 159 sqm (approx) |
DUE to covid lockdown we are only holding private inspections. You must click the book inspection or email agent button to book into your time. Appointments are strictly limited to 15 minutes with 15 minute gaps between buyer appointments. Multiple members of the same house hold are permitted as part of the one on one inspections.
Located in the very central and sought after suburb of Mawson, this immaculately appointed, award winning four bedroom two and half bathroom townhouse residence, at "Oak at Mawson", provides a fantastic opportunity and lovely place to live.
As you enter the home, you are welcomed by an amazing feeling of space and comfort, with the formal lounge both long and wide and your journey has only just begun.
Presented with double timber doors, the informal areas, with both family and meals area is all catered for. The kitchen is simply a delight, with stone bench tops, BOSCH stainless steel appliances and dishwasher.
Flowing effortlessly from the family and meals area is the low maintenance, east facing secure courtyard with pergola and deck which captures the amazing morning sun yet shady in the warmer months.
Upstairs there are three generous sized bedrooms all with built in wardrobes with the master bedroom also including a stylish ensuite and sun drenched balcony. There is also a fourth bedroom or study, ideal for a nursery or young child or even a home office to be utilised in these trying times.
Other features include a downstairs powder room, reverse cycle ducted heating and cooling, plantation shutters and a single garage with ample built-in storage and internal access just to name a few.
Located only a short walk from the Mawson shopping precinct as well as public transport, local schools and of course only a short drive to the Woden Town Centre, this unique opportunity only comes along once in a while and is something not to be missed.
Features:
• Boutique development of only 8 residences (all owner occupied)
• Constructed by award winning Vermira Design
• Master bedroom with built in wardrobe and balcony
• Ensuite
• Three additional bedrooms, two with built in wardrobes
• Downstairs powder room
• Upstairs bathroom with separate toilet
• Formal lounge
• Separate family and dining area
• Spacious kitchen with Stone benchtops
• BOSCH Appliances
• Dishwasher
• Ducted reverse cycle heating and cooling
• Security screens on all windows and doors
• Pergola and deck
• Single lock up garage with internal access
• 1 additional car space
• Low maintenance front and rear courtyards
• Plantation shutters
• Views to Mt Taylor
EER: 5.5
Construction: 2015
Living: 139m2 (approx..)
Garage: 20m2 (approx..)
Courtyard: 42m2 (approx.)
Rates: $661 pq (approx..)
Strata: $792 pq (approx..)
Water supply charges: $162 pq (approx..)
Read MoreLocated in the very central and sought after suburb of Mawson, this immaculately appointed, award winning four bedroom two and half bathroom townhouse residence, at "Oak at Mawson", provides a fantastic opportunity and lovely place to live.
As you enter the home, you are welcomed by an amazing feeling of space and comfort, with the formal lounge both long and wide and your journey has only just begun.
Presented with double timber doors, the informal areas, with both family and meals area is all catered for. The kitchen is simply a delight, with stone bench tops, BOSCH stainless steel appliances and dishwasher.
Flowing effortlessly from the family and meals area is the low maintenance, east facing secure courtyard with pergola and deck which captures the amazing morning sun yet shady in the warmer months.
Upstairs there are three generous sized bedrooms all with built in wardrobes with the master bedroom also including a stylish ensuite and sun drenched balcony. There is also a fourth bedroom or study, ideal for a nursery or young child or even a home office to be utilised in these trying times.
Other features include a downstairs powder room, reverse cycle ducted heating and cooling, plantation shutters and a single garage with ample built-in storage and internal access just to name a few.
Located only a short walk from the Mawson shopping precinct as well as public transport, local schools and of course only a short drive to the Woden Town Centre, this unique opportunity only comes along once in a while and is something not to be missed.
Features:
• Boutique development of only 8 residences (all owner occupied)
• Constructed by award winning Vermira Design
• Master bedroom with built in wardrobe and balcony
• Ensuite
• Three additional bedrooms, two with built in wardrobes
• Downstairs powder room
• Upstairs bathroom with separate toilet
• Formal lounge
• Separate family and dining area
• Spacious kitchen with Stone benchtops
• BOSCH Appliances
• Dishwasher
• Ducted reverse cycle heating and cooling
• Security screens on all windows and doors
• Pergola and deck
• Single lock up garage with internal access
• 1 additional car space
• Low maintenance front and rear courtyards
• Plantation shutters
• Views to Mt Taylor
EER: 5.5
Construction: 2015
Living: 139m2 (approx..)
Garage: 20m2 (approx..)
Courtyard: 42m2 (approx.)
Rates: $661 pq (approx..)
Strata: $792 pq (approx..)
Water supply charges: $162 pq (approx..)
Inspect
Contact agent


