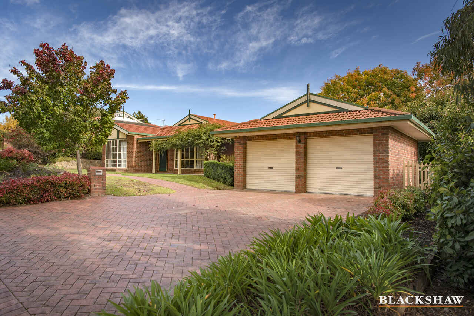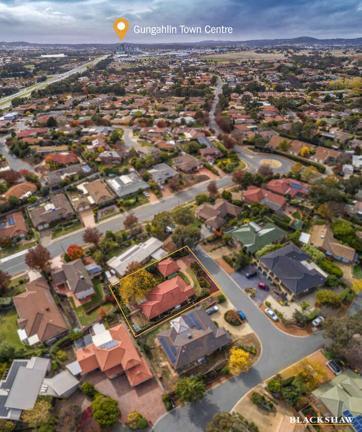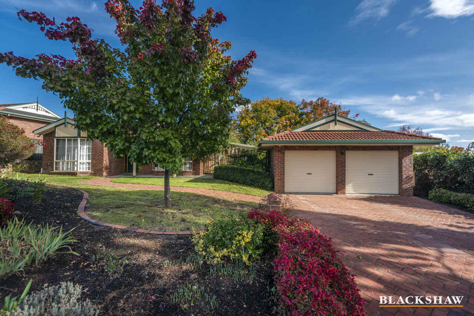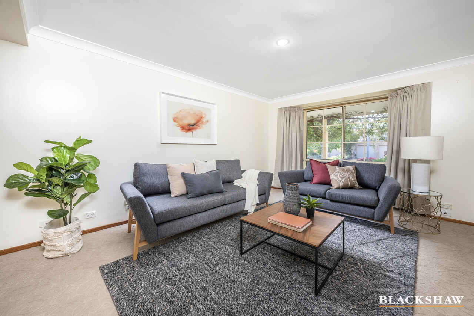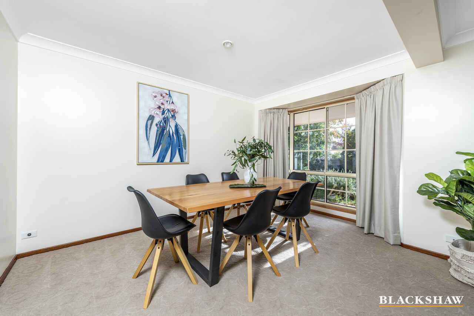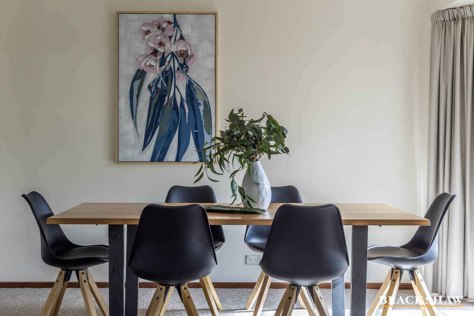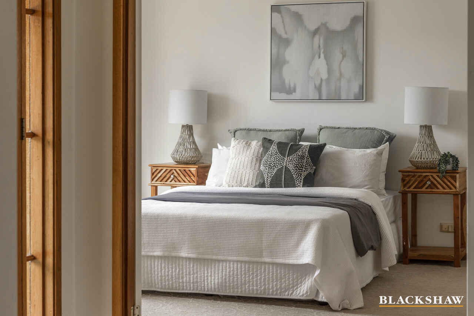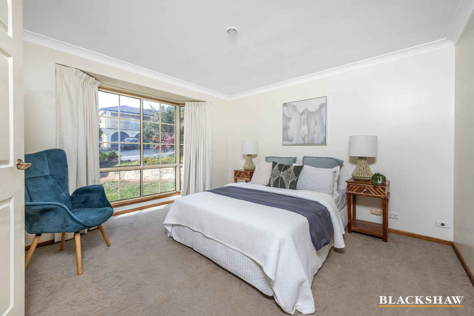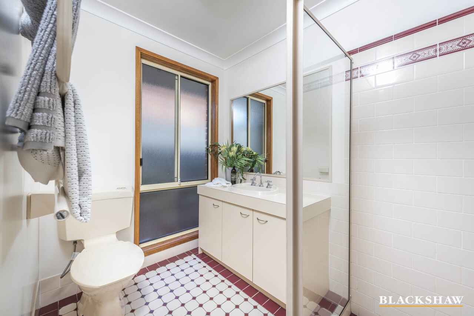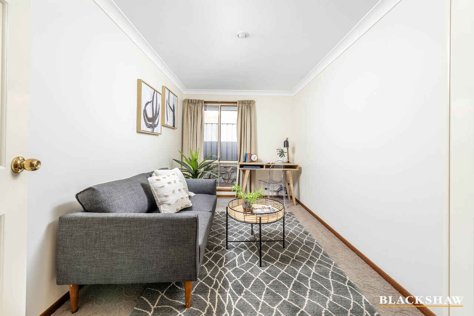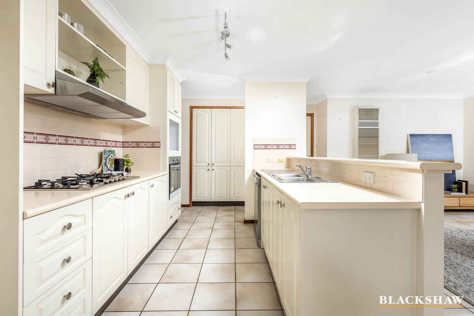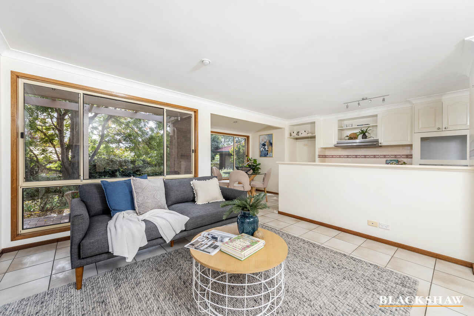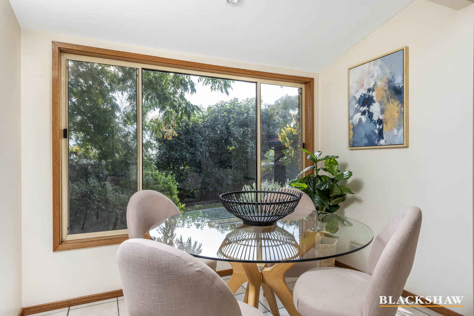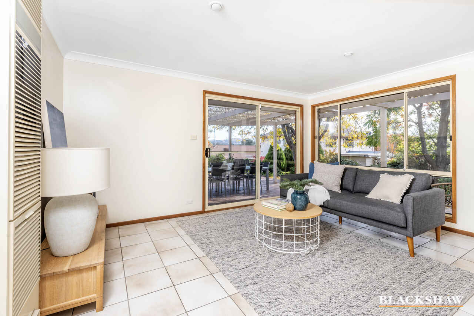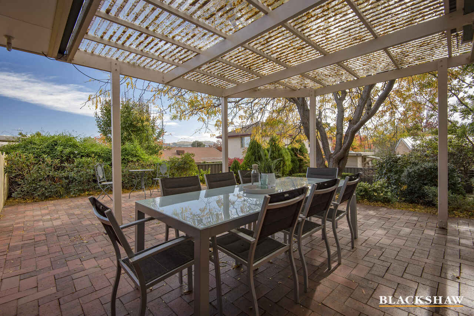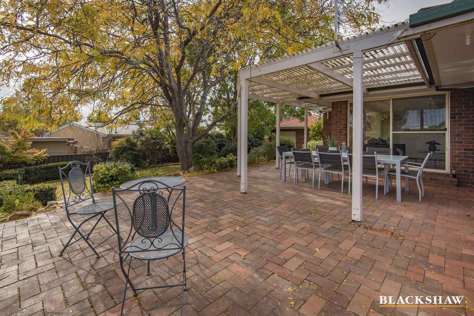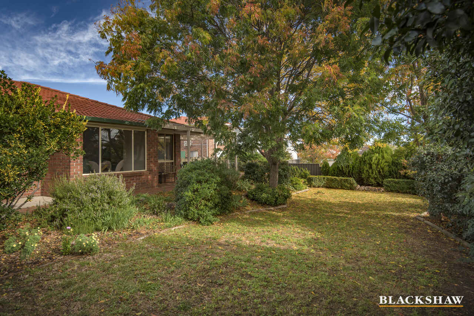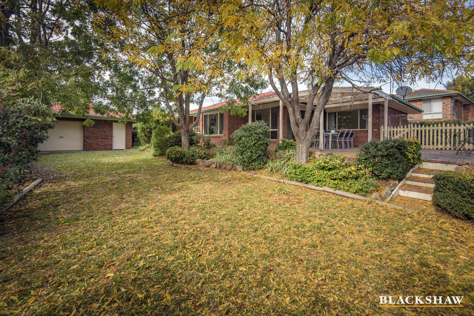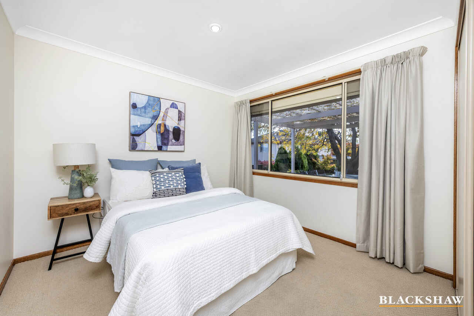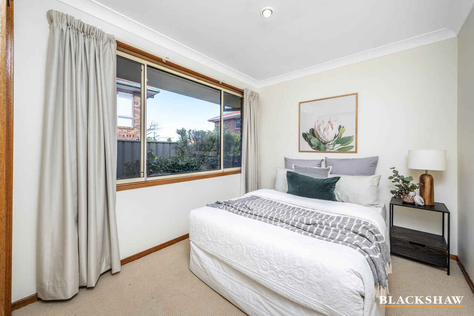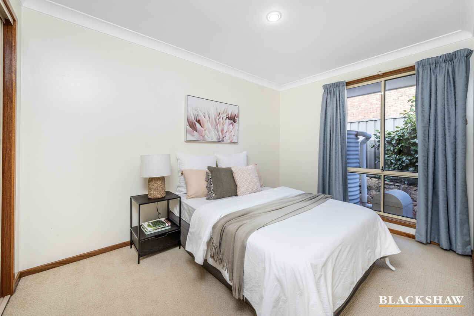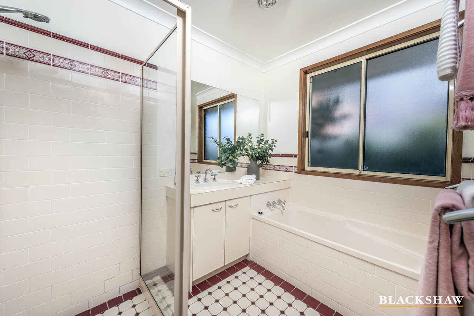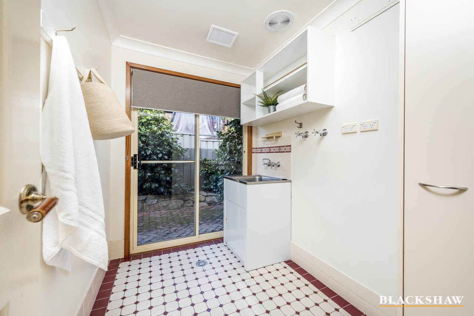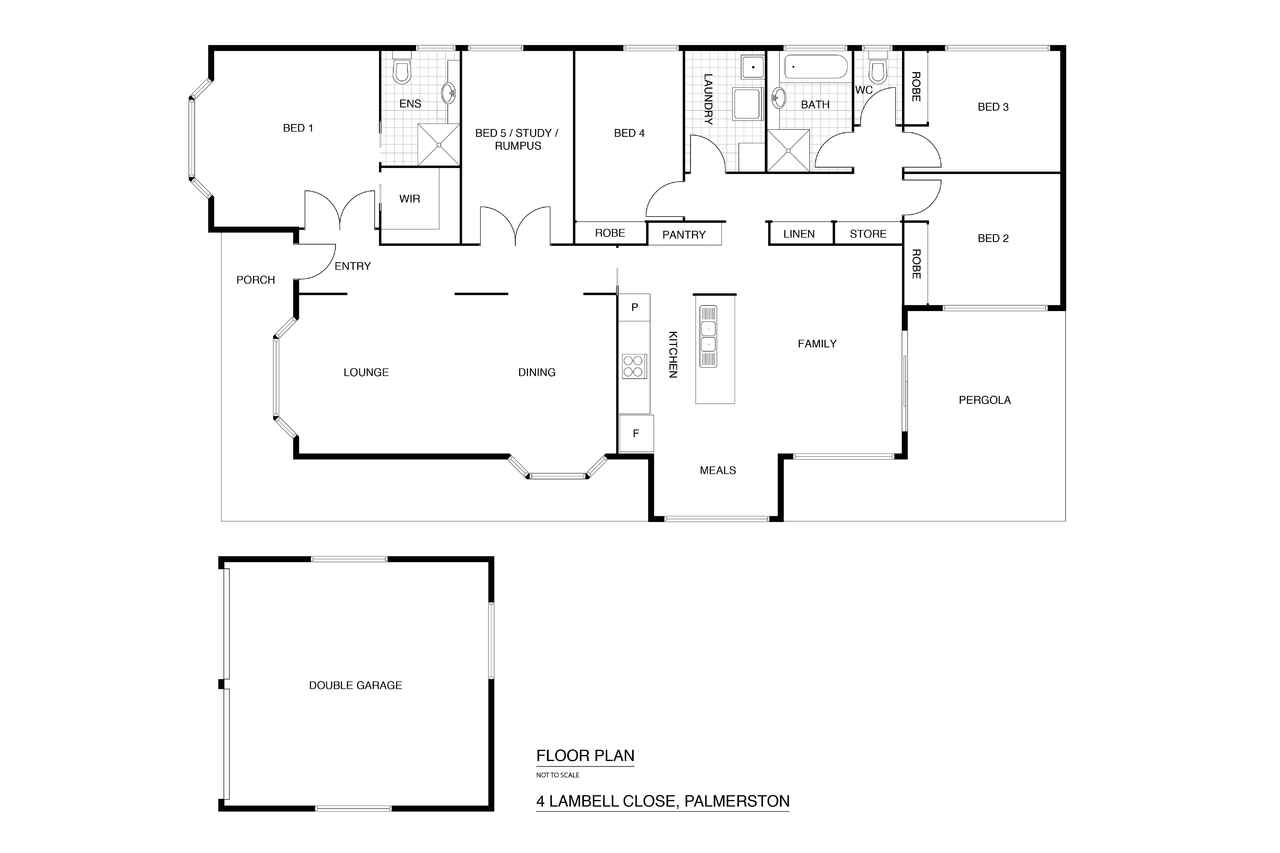Filled with Character & Charm
Sold
Location
4 Lambell Close
Palmerston ACT 2913
Details
5
2
2
EER: 3.5
House
Auction Saturday, 5 Jun 09:30 AM On site
Land area: | 796.1 sqm (approx) |
Building size: | 209.93 sqm (approx) |
Beautifully located in a quiet street, in one of Gungahlin's most popular suburbs, this light and airy single level five bedroom home is filled with character and charm!
Upon entry you are greeted by the large lounge room and dining room set to the front of the home, that is accompanied by the spacious and segregated master suite which features gorgeous French doors and includes a walk-in robe and an ensuite. Sitting comfortably near the main bedroom is bedroom five/study that makes for an ideal nursery, home office, and additional living space!
The open family living and meals area is overlooked by the well-designed kitchen. Equipped with an Omega five burner gas cooktop, Chef oven and Kleenmaid dishwasher, plus plenty of bench space for meal preparation. Connecting the living to the rear yard is the covered alfresco surrounded by beautifully established gardens, a level lawn and secure veggie gardens.
The remaining 3 bedrooms are well located at the rear of the house and all include built-in robes, while serviced by the main bathroom and separate toilet. The family sized laundry offers heaps of space for storage and direct access to the rear yard.
The double lock-up garage with drive-through access, additional off-street parking and side access – gives lots of options for those with boats or trailers.
Just a short walk from Palmerston District Primary School, Palmerston shops and just a quick drive from the ever-growing Gungahlin Town Centre, this home offers a convenient and easy care lifestyle and is ready to move in and make your own.
Features:
- Block: 796m2
- Living: 171.87m2
- Garage: 38.06m2
- Five bedrooms
- Front lounge room
- Dining room
- Open plan family and meals room
- Kitchen with plenty of bench space
- Kleenmaid dishwasher
- Omega five burner gas cooktop
- Chef oven
- Main bedroom with walk-in robe and ensuite
- Bedroom five an ideal nursery, study, rumpus as it features French doors
- Bedrooms 2, 3 & 4 with built-in robes
- Main bathroom with separate toilet
- Laundry with rear access
- Double garage with access to rear
- Covered alfresco
- Level lawn area
- Established trees and gardens
- Garden shed
- Veggie patch secured by picket fences
- Water tank
Read MoreUpon entry you are greeted by the large lounge room and dining room set to the front of the home, that is accompanied by the spacious and segregated master suite which features gorgeous French doors and includes a walk-in robe and an ensuite. Sitting comfortably near the main bedroom is bedroom five/study that makes for an ideal nursery, home office, and additional living space!
The open family living and meals area is overlooked by the well-designed kitchen. Equipped with an Omega five burner gas cooktop, Chef oven and Kleenmaid dishwasher, plus plenty of bench space for meal preparation. Connecting the living to the rear yard is the covered alfresco surrounded by beautifully established gardens, a level lawn and secure veggie gardens.
The remaining 3 bedrooms are well located at the rear of the house and all include built-in robes, while serviced by the main bathroom and separate toilet. The family sized laundry offers heaps of space for storage and direct access to the rear yard.
The double lock-up garage with drive-through access, additional off-street parking and side access – gives lots of options for those with boats or trailers.
Just a short walk from Palmerston District Primary School, Palmerston shops and just a quick drive from the ever-growing Gungahlin Town Centre, this home offers a convenient and easy care lifestyle and is ready to move in and make your own.
Features:
- Block: 796m2
- Living: 171.87m2
- Garage: 38.06m2
- Five bedrooms
- Front lounge room
- Dining room
- Open plan family and meals room
- Kitchen with plenty of bench space
- Kleenmaid dishwasher
- Omega five burner gas cooktop
- Chef oven
- Main bedroom with walk-in robe and ensuite
- Bedroom five an ideal nursery, study, rumpus as it features French doors
- Bedrooms 2, 3 & 4 with built-in robes
- Main bathroom with separate toilet
- Laundry with rear access
- Double garage with access to rear
- Covered alfresco
- Level lawn area
- Established trees and gardens
- Garden shed
- Veggie patch secured by picket fences
- Water tank
Inspect
Contact agent
Listing agents
Beautifully located in a quiet street, in one of Gungahlin's most popular suburbs, this light and airy single level five bedroom home is filled with character and charm!
Upon entry you are greeted by the large lounge room and dining room set to the front of the home, that is accompanied by the spacious and segregated master suite which features gorgeous French doors and includes a walk-in robe and an ensuite. Sitting comfortably near the main bedroom is bedroom five/study that makes for an ideal nursery, home office, and additional living space!
The open family living and meals area is overlooked by the well-designed kitchen. Equipped with an Omega five burner gas cooktop, Chef oven and Kleenmaid dishwasher, plus plenty of bench space for meal preparation. Connecting the living to the rear yard is the covered alfresco surrounded by beautifully established gardens, a level lawn and secure veggie gardens.
The remaining 3 bedrooms are well located at the rear of the house and all include built-in robes, while serviced by the main bathroom and separate toilet. The family sized laundry offers heaps of space for storage and direct access to the rear yard.
The double lock-up garage with drive-through access, additional off-street parking and side access – gives lots of options for those with boats or trailers.
Just a short walk from Palmerston District Primary School, Palmerston shops and just a quick drive from the ever-growing Gungahlin Town Centre, this home offers a convenient and easy care lifestyle and is ready to move in and make your own.
Features:
- Block: 796m2
- Living: 171.87m2
- Garage: 38.06m2
- Five bedrooms
- Front lounge room
- Dining room
- Open plan family and meals room
- Kitchen with plenty of bench space
- Kleenmaid dishwasher
- Omega five burner gas cooktop
- Chef oven
- Main bedroom with walk-in robe and ensuite
- Bedroom five an ideal nursery, study, rumpus as it features French doors
- Bedrooms 2, 3 & 4 with built-in robes
- Main bathroom with separate toilet
- Laundry with rear access
- Double garage with access to rear
- Covered alfresco
- Level lawn area
- Established trees and gardens
- Garden shed
- Veggie patch secured by picket fences
- Water tank
Read MoreUpon entry you are greeted by the large lounge room and dining room set to the front of the home, that is accompanied by the spacious and segregated master suite which features gorgeous French doors and includes a walk-in robe and an ensuite. Sitting comfortably near the main bedroom is bedroom five/study that makes for an ideal nursery, home office, and additional living space!
The open family living and meals area is overlooked by the well-designed kitchen. Equipped with an Omega five burner gas cooktop, Chef oven and Kleenmaid dishwasher, plus plenty of bench space for meal preparation. Connecting the living to the rear yard is the covered alfresco surrounded by beautifully established gardens, a level lawn and secure veggie gardens.
The remaining 3 bedrooms are well located at the rear of the house and all include built-in robes, while serviced by the main bathroom and separate toilet. The family sized laundry offers heaps of space for storage and direct access to the rear yard.
The double lock-up garage with drive-through access, additional off-street parking and side access – gives lots of options for those with boats or trailers.
Just a short walk from Palmerston District Primary School, Palmerston shops and just a quick drive from the ever-growing Gungahlin Town Centre, this home offers a convenient and easy care lifestyle and is ready to move in and make your own.
Features:
- Block: 796m2
- Living: 171.87m2
- Garage: 38.06m2
- Five bedrooms
- Front lounge room
- Dining room
- Open plan family and meals room
- Kitchen with plenty of bench space
- Kleenmaid dishwasher
- Omega five burner gas cooktop
- Chef oven
- Main bedroom with walk-in robe and ensuite
- Bedroom five an ideal nursery, study, rumpus as it features French doors
- Bedrooms 2, 3 & 4 with built-in robes
- Main bathroom with separate toilet
- Laundry with rear access
- Double garage with access to rear
- Covered alfresco
- Level lawn area
- Established trees and gardens
- Garden shed
- Veggie patch secured by picket fences
- Water tank
Location
4 Lambell Close
Palmerston ACT 2913
Details
5
2
2
EER: 3.5
House
Auction Saturday, 5 Jun 09:30 AM On site
Land area: | 796.1 sqm (approx) |
Building size: | 209.93 sqm (approx) |
Beautifully located in a quiet street, in one of Gungahlin's most popular suburbs, this light and airy single level five bedroom home is filled with character and charm!
Upon entry you are greeted by the large lounge room and dining room set to the front of the home, that is accompanied by the spacious and segregated master suite which features gorgeous French doors and includes a walk-in robe and an ensuite. Sitting comfortably near the main bedroom is bedroom five/study that makes for an ideal nursery, home office, and additional living space!
The open family living and meals area is overlooked by the well-designed kitchen. Equipped with an Omega five burner gas cooktop, Chef oven and Kleenmaid dishwasher, plus plenty of bench space for meal preparation. Connecting the living to the rear yard is the covered alfresco surrounded by beautifully established gardens, a level lawn and secure veggie gardens.
The remaining 3 bedrooms are well located at the rear of the house and all include built-in robes, while serviced by the main bathroom and separate toilet. The family sized laundry offers heaps of space for storage and direct access to the rear yard.
The double lock-up garage with drive-through access, additional off-street parking and side access – gives lots of options for those with boats or trailers.
Just a short walk from Palmerston District Primary School, Palmerston shops and just a quick drive from the ever-growing Gungahlin Town Centre, this home offers a convenient and easy care lifestyle and is ready to move in and make your own.
Features:
- Block: 796m2
- Living: 171.87m2
- Garage: 38.06m2
- Five bedrooms
- Front lounge room
- Dining room
- Open plan family and meals room
- Kitchen with plenty of bench space
- Kleenmaid dishwasher
- Omega five burner gas cooktop
- Chef oven
- Main bedroom with walk-in robe and ensuite
- Bedroom five an ideal nursery, study, rumpus as it features French doors
- Bedrooms 2, 3 & 4 with built-in robes
- Main bathroom with separate toilet
- Laundry with rear access
- Double garage with access to rear
- Covered alfresco
- Level lawn area
- Established trees and gardens
- Garden shed
- Veggie patch secured by picket fences
- Water tank
Read MoreUpon entry you are greeted by the large lounge room and dining room set to the front of the home, that is accompanied by the spacious and segregated master suite which features gorgeous French doors and includes a walk-in robe and an ensuite. Sitting comfortably near the main bedroom is bedroom five/study that makes for an ideal nursery, home office, and additional living space!
The open family living and meals area is overlooked by the well-designed kitchen. Equipped with an Omega five burner gas cooktop, Chef oven and Kleenmaid dishwasher, plus plenty of bench space for meal preparation. Connecting the living to the rear yard is the covered alfresco surrounded by beautifully established gardens, a level lawn and secure veggie gardens.
The remaining 3 bedrooms are well located at the rear of the house and all include built-in robes, while serviced by the main bathroom and separate toilet. The family sized laundry offers heaps of space for storage and direct access to the rear yard.
The double lock-up garage with drive-through access, additional off-street parking and side access – gives lots of options for those with boats or trailers.
Just a short walk from Palmerston District Primary School, Palmerston shops and just a quick drive from the ever-growing Gungahlin Town Centre, this home offers a convenient and easy care lifestyle and is ready to move in and make your own.
Features:
- Block: 796m2
- Living: 171.87m2
- Garage: 38.06m2
- Five bedrooms
- Front lounge room
- Dining room
- Open plan family and meals room
- Kitchen with plenty of bench space
- Kleenmaid dishwasher
- Omega five burner gas cooktop
- Chef oven
- Main bedroom with walk-in robe and ensuite
- Bedroom five an ideal nursery, study, rumpus as it features French doors
- Bedrooms 2, 3 & 4 with built-in robes
- Main bathroom with separate toilet
- Laundry with rear access
- Double garage with access to rear
- Covered alfresco
- Level lawn area
- Established trees and gardens
- Garden shed
- Veggie patch secured by picket fences
- Water tank
Inspect
Contact agent


