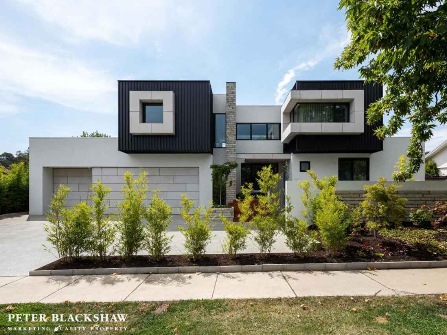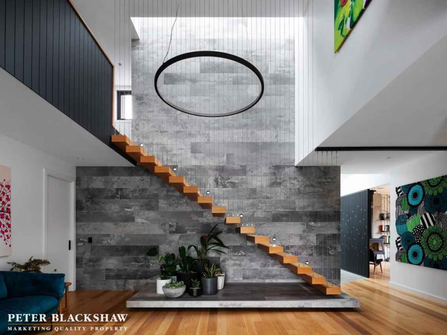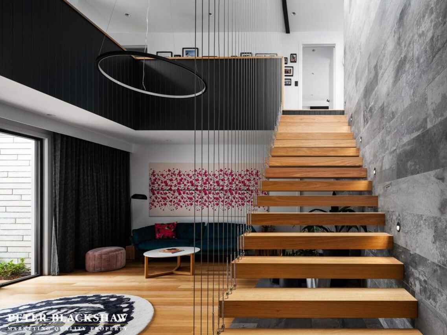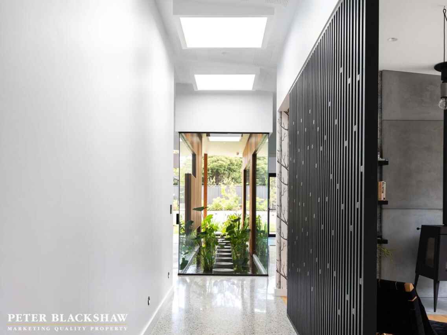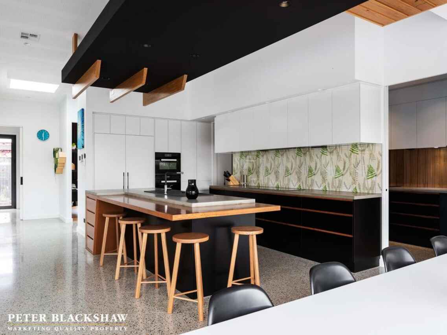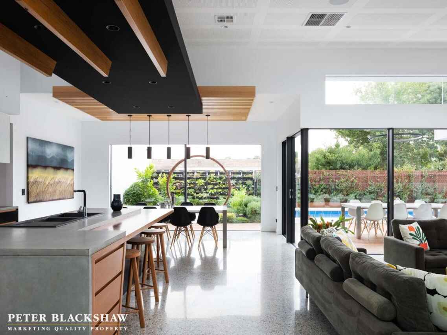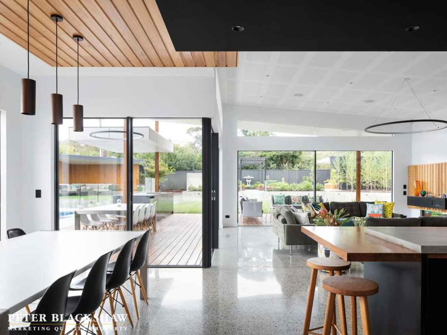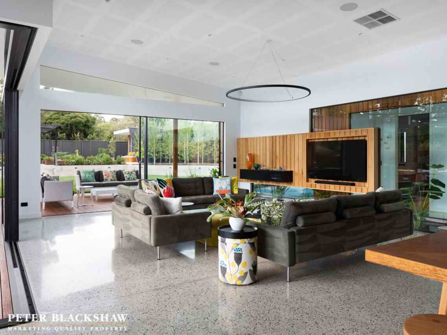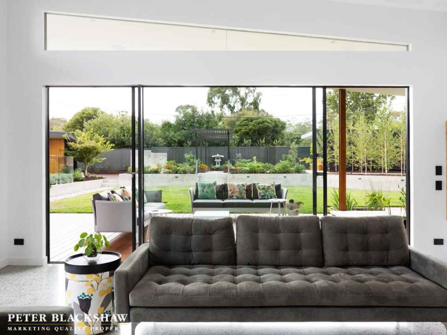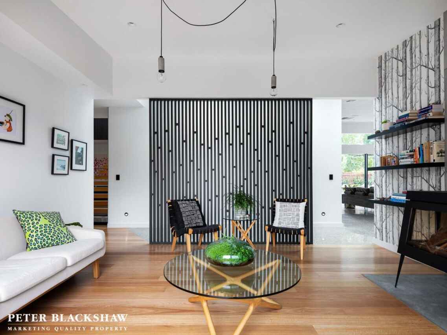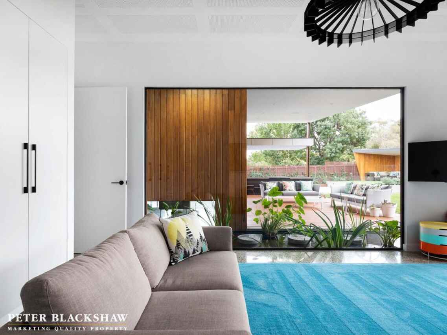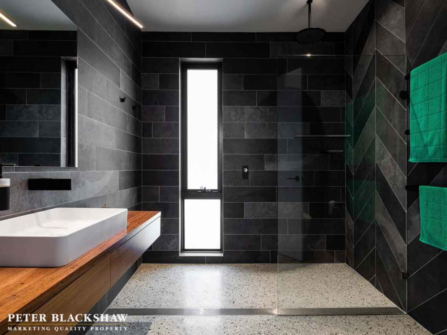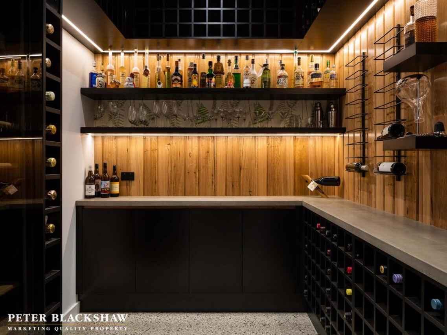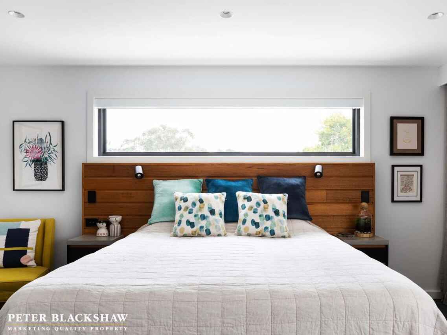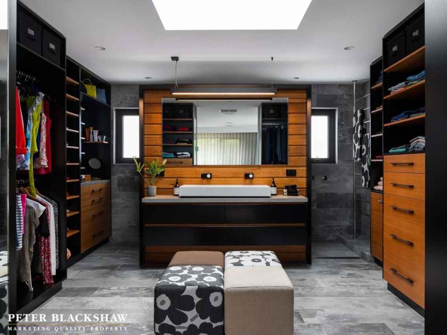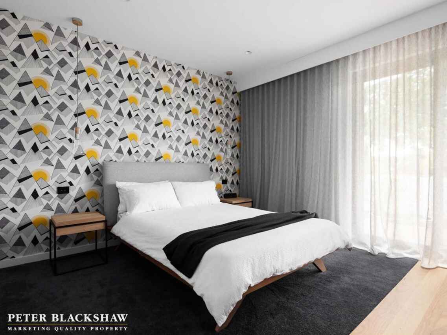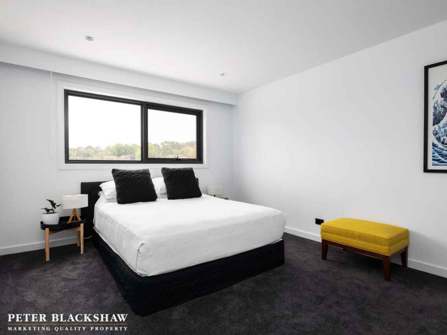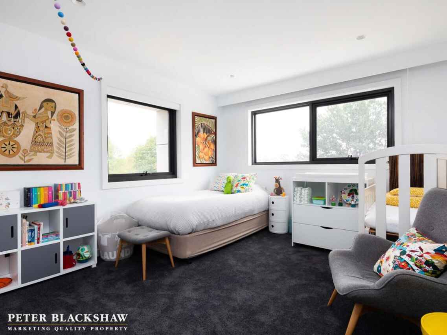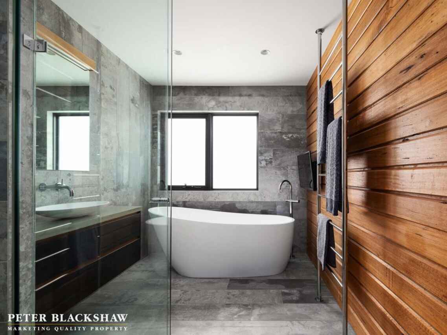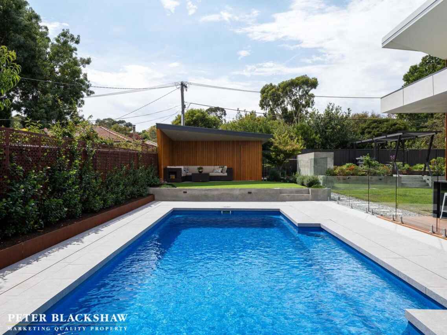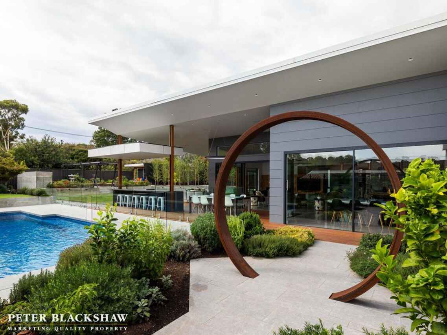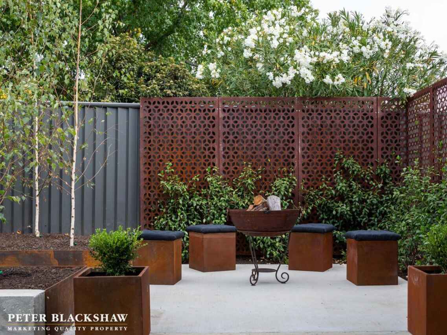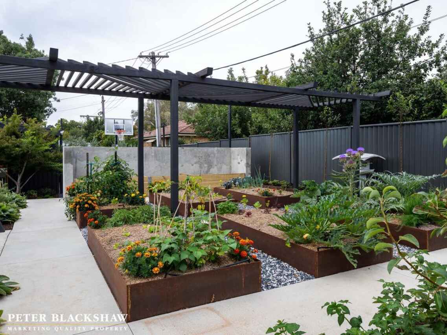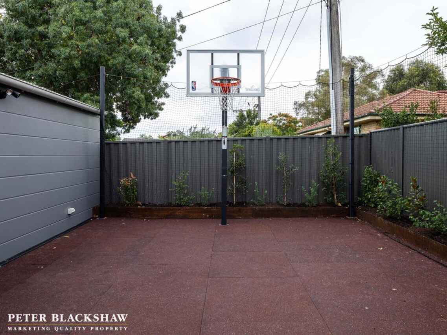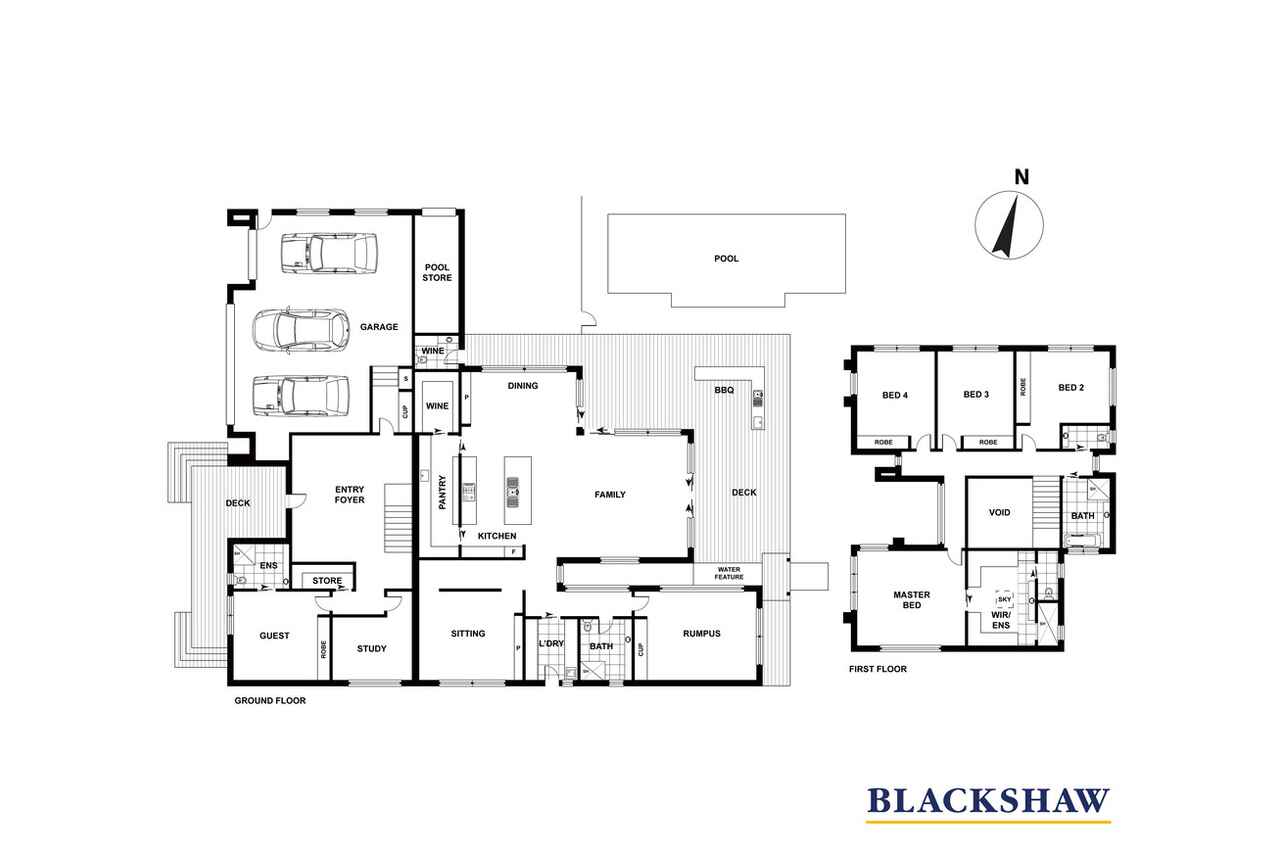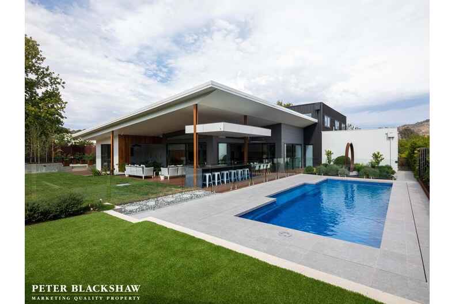Luxurious Contemporary Award-Winning Family Home
Sold
Location
69 Wilkins Street
Mawson ACT 2607
Details
5
4
3
EER: 5.5
House
Sold
Land area: | 1469.7 sqm (approx) |
Conveniently located within walking distance of Mawson and Farrer shops, this magnificent home offers Japanese inspired architectural flare, with luxurious interiors bleeding seamlessly into expansive award-winning gardens. A collaboration between renowned architect Adam Hobill and multi-award winning builder Brother Projects, the residence is superbly appointed and impeccably crafted, showcasing striking bespoke finishes set in gardens filled with Zen features including a koi tranquillity pond.
The home has been constructed to the highest standards with clever design embracing simplicity and practicality. The northerly aspect ensures sun-filled comfort year round, complemented by gas hydronic in slab heating and a wood fireplace. Every room is well-proportioned and remarkable: each boasting unique garden glimpses.
The open-plan living area features massive commercial scale sliding doors overlooking a vast covered alfresco, appointed with an amazing outdoor kitchen with bar facing the spectacular in-ground pool. To say the home is perfect for entertaining is an understatement!
An impressive designer kitchen includes generous butler's pantry, integrated Miele appliances, induction cooktop and Glass Fibre Reinforced Concrete benchtops. Five spacious bedrooms feature custom joinery and scenic outlooks, and four full bathrooms (including two ensuites) each include sophisticated fixtures, heated towel rails and under-tile heating.
Additional features include an integrated Sonos sound system, luxurious parent's retreat with stylish ensuite and walk in robe, mudroom, home office, wine cellar, gym (with separate powder room), pool cabana, workshop and over-sized three car garage.
The residence is styled to perfection with durable and stunning polished concrete floors softened with elegant timber touches throughout. An extraordinary list of added innovative landscaping features includes a Zen pebble garden, fire pit, custom basketball area, gourmet vegetable planters and a modern chook run veiled behind a silver birch forest. The rear yard is privately screened with mass plantings of star jasmine, formal hedging and lush lawn.
A true sanctuary centrally located close to core shopping districts, reputable schools and the Canberra Hospital.
Features:
• Architecturally designed by award winning Adam Hobill Designs
• Premium quality construction by award winning builder Brother Projects
• Luxurious Japanese inspired family home
• Large entrance with atrium (can be used for meetings)
• High-end custom joinery and premium quality materials including polished concrete flooring and timber features
• Five spacious bedrooms with joinery, generous master with luxe ensuite + walk in robe
• Electric blinds
• Four full designer luxury bathrooms (including two ensuites) and two separate powder rooms
• Guest suite with ensuite + external access
• Playroom with backyard access + storage
• Sitting room with floating shelves, wood fireplace + garden access
• Home office with quality joinery
• Designer kitchen with Glass Fibre Reinforced Concrete benchtops, integrated Miele appliances, Butler's Pantry with second sink and dishwasher
• Wine cellar
• Covered outdoor kitchen with Vintec bar fridge
• Mudroom with joinery + internal access
• Gym with separate powder room
• Workshop/garden and tool storage
• Commercial grade full-length double-glazed thermally-broken glass
• Oversized three car garaging + storage
• 12m inground mineral pool + solar heating
• Gas hydronic underfloor heating, ducted gas heating + evaporative cooling
• Inbuilt Sonos sound system
• Security system
• Landscaping with auto irrigation + 90,000L underground water tank
Read MoreThe home has been constructed to the highest standards with clever design embracing simplicity and practicality. The northerly aspect ensures sun-filled comfort year round, complemented by gas hydronic in slab heating and a wood fireplace. Every room is well-proportioned and remarkable: each boasting unique garden glimpses.
The open-plan living area features massive commercial scale sliding doors overlooking a vast covered alfresco, appointed with an amazing outdoor kitchen with bar facing the spectacular in-ground pool. To say the home is perfect for entertaining is an understatement!
An impressive designer kitchen includes generous butler's pantry, integrated Miele appliances, induction cooktop and Glass Fibre Reinforced Concrete benchtops. Five spacious bedrooms feature custom joinery and scenic outlooks, and four full bathrooms (including two ensuites) each include sophisticated fixtures, heated towel rails and under-tile heating.
Additional features include an integrated Sonos sound system, luxurious parent's retreat with stylish ensuite and walk in robe, mudroom, home office, wine cellar, gym (with separate powder room), pool cabana, workshop and over-sized three car garage.
The residence is styled to perfection with durable and stunning polished concrete floors softened with elegant timber touches throughout. An extraordinary list of added innovative landscaping features includes a Zen pebble garden, fire pit, custom basketball area, gourmet vegetable planters and a modern chook run veiled behind a silver birch forest. The rear yard is privately screened with mass plantings of star jasmine, formal hedging and lush lawn.
A true sanctuary centrally located close to core shopping districts, reputable schools and the Canberra Hospital.
Features:
• Architecturally designed by award winning Adam Hobill Designs
• Premium quality construction by award winning builder Brother Projects
• Luxurious Japanese inspired family home
• Large entrance with atrium (can be used for meetings)
• High-end custom joinery and premium quality materials including polished concrete flooring and timber features
• Five spacious bedrooms with joinery, generous master with luxe ensuite + walk in robe
• Electric blinds
• Four full designer luxury bathrooms (including two ensuites) and two separate powder rooms
• Guest suite with ensuite + external access
• Playroom with backyard access + storage
• Sitting room with floating shelves, wood fireplace + garden access
• Home office with quality joinery
• Designer kitchen with Glass Fibre Reinforced Concrete benchtops, integrated Miele appliances, Butler's Pantry with second sink and dishwasher
• Wine cellar
• Covered outdoor kitchen with Vintec bar fridge
• Mudroom with joinery + internal access
• Gym with separate powder room
• Workshop/garden and tool storage
• Commercial grade full-length double-glazed thermally-broken glass
• Oversized three car garaging + storage
• 12m inground mineral pool + solar heating
• Gas hydronic underfloor heating, ducted gas heating + evaporative cooling
• Inbuilt Sonos sound system
• Security system
• Landscaping with auto irrigation + 90,000L underground water tank
Inspect
Contact agent
Listing agent
Conveniently located within walking distance of Mawson and Farrer shops, this magnificent home offers Japanese inspired architectural flare, with luxurious interiors bleeding seamlessly into expansive award-winning gardens. A collaboration between renowned architect Adam Hobill and multi-award winning builder Brother Projects, the residence is superbly appointed and impeccably crafted, showcasing striking bespoke finishes set in gardens filled with Zen features including a koi tranquillity pond.
The home has been constructed to the highest standards with clever design embracing simplicity and practicality. The northerly aspect ensures sun-filled comfort year round, complemented by gas hydronic in slab heating and a wood fireplace. Every room is well-proportioned and remarkable: each boasting unique garden glimpses.
The open-plan living area features massive commercial scale sliding doors overlooking a vast covered alfresco, appointed with an amazing outdoor kitchen with bar facing the spectacular in-ground pool. To say the home is perfect for entertaining is an understatement!
An impressive designer kitchen includes generous butler's pantry, integrated Miele appliances, induction cooktop and Glass Fibre Reinforced Concrete benchtops. Five spacious bedrooms feature custom joinery and scenic outlooks, and four full bathrooms (including two ensuites) each include sophisticated fixtures, heated towel rails and under-tile heating.
Additional features include an integrated Sonos sound system, luxurious parent's retreat with stylish ensuite and walk in robe, mudroom, home office, wine cellar, gym (with separate powder room), pool cabana, workshop and over-sized three car garage.
The residence is styled to perfection with durable and stunning polished concrete floors softened with elegant timber touches throughout. An extraordinary list of added innovative landscaping features includes a Zen pebble garden, fire pit, custom basketball area, gourmet vegetable planters and a modern chook run veiled behind a silver birch forest. The rear yard is privately screened with mass plantings of star jasmine, formal hedging and lush lawn.
A true sanctuary centrally located close to core shopping districts, reputable schools and the Canberra Hospital.
Features:
• Architecturally designed by award winning Adam Hobill Designs
• Premium quality construction by award winning builder Brother Projects
• Luxurious Japanese inspired family home
• Large entrance with atrium (can be used for meetings)
• High-end custom joinery and premium quality materials including polished concrete flooring and timber features
• Five spacious bedrooms with joinery, generous master with luxe ensuite + walk in robe
• Electric blinds
• Four full designer luxury bathrooms (including two ensuites) and two separate powder rooms
• Guest suite with ensuite + external access
• Playroom with backyard access + storage
• Sitting room with floating shelves, wood fireplace + garden access
• Home office with quality joinery
• Designer kitchen with Glass Fibre Reinforced Concrete benchtops, integrated Miele appliances, Butler's Pantry with second sink and dishwasher
• Wine cellar
• Covered outdoor kitchen with Vintec bar fridge
• Mudroom with joinery + internal access
• Gym with separate powder room
• Workshop/garden and tool storage
• Commercial grade full-length double-glazed thermally-broken glass
• Oversized three car garaging + storage
• 12m inground mineral pool + solar heating
• Gas hydronic underfloor heating, ducted gas heating + evaporative cooling
• Inbuilt Sonos sound system
• Security system
• Landscaping with auto irrigation + 90,000L underground water tank
Read MoreThe home has been constructed to the highest standards with clever design embracing simplicity and practicality. The northerly aspect ensures sun-filled comfort year round, complemented by gas hydronic in slab heating and a wood fireplace. Every room is well-proportioned and remarkable: each boasting unique garden glimpses.
The open-plan living area features massive commercial scale sliding doors overlooking a vast covered alfresco, appointed with an amazing outdoor kitchen with bar facing the spectacular in-ground pool. To say the home is perfect for entertaining is an understatement!
An impressive designer kitchen includes generous butler's pantry, integrated Miele appliances, induction cooktop and Glass Fibre Reinforced Concrete benchtops. Five spacious bedrooms feature custom joinery and scenic outlooks, and four full bathrooms (including two ensuites) each include sophisticated fixtures, heated towel rails and under-tile heating.
Additional features include an integrated Sonos sound system, luxurious parent's retreat with stylish ensuite and walk in robe, mudroom, home office, wine cellar, gym (with separate powder room), pool cabana, workshop and over-sized three car garage.
The residence is styled to perfection with durable and stunning polished concrete floors softened with elegant timber touches throughout. An extraordinary list of added innovative landscaping features includes a Zen pebble garden, fire pit, custom basketball area, gourmet vegetable planters and a modern chook run veiled behind a silver birch forest. The rear yard is privately screened with mass plantings of star jasmine, formal hedging and lush lawn.
A true sanctuary centrally located close to core shopping districts, reputable schools and the Canberra Hospital.
Features:
• Architecturally designed by award winning Adam Hobill Designs
• Premium quality construction by award winning builder Brother Projects
• Luxurious Japanese inspired family home
• Large entrance with atrium (can be used for meetings)
• High-end custom joinery and premium quality materials including polished concrete flooring and timber features
• Five spacious bedrooms with joinery, generous master with luxe ensuite + walk in robe
• Electric blinds
• Four full designer luxury bathrooms (including two ensuites) and two separate powder rooms
• Guest suite with ensuite + external access
• Playroom with backyard access + storage
• Sitting room with floating shelves, wood fireplace + garden access
• Home office with quality joinery
• Designer kitchen with Glass Fibre Reinforced Concrete benchtops, integrated Miele appliances, Butler's Pantry with second sink and dishwasher
• Wine cellar
• Covered outdoor kitchen with Vintec bar fridge
• Mudroom with joinery + internal access
• Gym with separate powder room
• Workshop/garden and tool storage
• Commercial grade full-length double-glazed thermally-broken glass
• Oversized three car garaging + storage
• 12m inground mineral pool + solar heating
• Gas hydronic underfloor heating, ducted gas heating + evaporative cooling
• Inbuilt Sonos sound system
• Security system
• Landscaping with auto irrigation + 90,000L underground water tank
Location
69 Wilkins Street
Mawson ACT 2607
Details
5
4
3
EER: 5.5
House
Sold
Land area: | 1469.7 sqm (approx) |
Conveniently located within walking distance of Mawson and Farrer shops, this magnificent home offers Japanese inspired architectural flare, with luxurious interiors bleeding seamlessly into expansive award-winning gardens. A collaboration between renowned architect Adam Hobill and multi-award winning builder Brother Projects, the residence is superbly appointed and impeccably crafted, showcasing striking bespoke finishes set in gardens filled with Zen features including a koi tranquillity pond.
The home has been constructed to the highest standards with clever design embracing simplicity and practicality. The northerly aspect ensures sun-filled comfort year round, complemented by gas hydronic in slab heating and a wood fireplace. Every room is well-proportioned and remarkable: each boasting unique garden glimpses.
The open-plan living area features massive commercial scale sliding doors overlooking a vast covered alfresco, appointed with an amazing outdoor kitchen with bar facing the spectacular in-ground pool. To say the home is perfect for entertaining is an understatement!
An impressive designer kitchen includes generous butler's pantry, integrated Miele appliances, induction cooktop and Glass Fibre Reinforced Concrete benchtops. Five spacious bedrooms feature custom joinery and scenic outlooks, and four full bathrooms (including two ensuites) each include sophisticated fixtures, heated towel rails and under-tile heating.
Additional features include an integrated Sonos sound system, luxurious parent's retreat with stylish ensuite and walk in robe, mudroom, home office, wine cellar, gym (with separate powder room), pool cabana, workshop and over-sized three car garage.
The residence is styled to perfection with durable and stunning polished concrete floors softened with elegant timber touches throughout. An extraordinary list of added innovative landscaping features includes a Zen pebble garden, fire pit, custom basketball area, gourmet vegetable planters and a modern chook run veiled behind a silver birch forest. The rear yard is privately screened with mass plantings of star jasmine, formal hedging and lush lawn.
A true sanctuary centrally located close to core shopping districts, reputable schools and the Canberra Hospital.
Features:
• Architecturally designed by award winning Adam Hobill Designs
• Premium quality construction by award winning builder Brother Projects
• Luxurious Japanese inspired family home
• Large entrance with atrium (can be used for meetings)
• High-end custom joinery and premium quality materials including polished concrete flooring and timber features
• Five spacious bedrooms with joinery, generous master with luxe ensuite + walk in robe
• Electric blinds
• Four full designer luxury bathrooms (including two ensuites) and two separate powder rooms
• Guest suite with ensuite + external access
• Playroom with backyard access + storage
• Sitting room with floating shelves, wood fireplace + garden access
• Home office with quality joinery
• Designer kitchen with Glass Fibre Reinforced Concrete benchtops, integrated Miele appliances, Butler's Pantry with second sink and dishwasher
• Wine cellar
• Covered outdoor kitchen with Vintec bar fridge
• Mudroom with joinery + internal access
• Gym with separate powder room
• Workshop/garden and tool storage
• Commercial grade full-length double-glazed thermally-broken glass
• Oversized three car garaging + storage
• 12m inground mineral pool + solar heating
• Gas hydronic underfloor heating, ducted gas heating + evaporative cooling
• Inbuilt Sonos sound system
• Security system
• Landscaping with auto irrigation + 90,000L underground water tank
Read MoreThe home has been constructed to the highest standards with clever design embracing simplicity and practicality. The northerly aspect ensures sun-filled comfort year round, complemented by gas hydronic in slab heating and a wood fireplace. Every room is well-proportioned and remarkable: each boasting unique garden glimpses.
The open-plan living area features massive commercial scale sliding doors overlooking a vast covered alfresco, appointed with an amazing outdoor kitchen with bar facing the spectacular in-ground pool. To say the home is perfect for entertaining is an understatement!
An impressive designer kitchen includes generous butler's pantry, integrated Miele appliances, induction cooktop and Glass Fibre Reinforced Concrete benchtops. Five spacious bedrooms feature custom joinery and scenic outlooks, and four full bathrooms (including two ensuites) each include sophisticated fixtures, heated towel rails and under-tile heating.
Additional features include an integrated Sonos sound system, luxurious parent's retreat with stylish ensuite and walk in robe, mudroom, home office, wine cellar, gym (with separate powder room), pool cabana, workshop and over-sized three car garage.
The residence is styled to perfection with durable and stunning polished concrete floors softened with elegant timber touches throughout. An extraordinary list of added innovative landscaping features includes a Zen pebble garden, fire pit, custom basketball area, gourmet vegetable planters and a modern chook run veiled behind a silver birch forest. The rear yard is privately screened with mass plantings of star jasmine, formal hedging and lush lawn.
A true sanctuary centrally located close to core shopping districts, reputable schools and the Canberra Hospital.
Features:
• Architecturally designed by award winning Adam Hobill Designs
• Premium quality construction by award winning builder Brother Projects
• Luxurious Japanese inspired family home
• Large entrance with atrium (can be used for meetings)
• High-end custom joinery and premium quality materials including polished concrete flooring and timber features
• Five spacious bedrooms with joinery, generous master with luxe ensuite + walk in robe
• Electric blinds
• Four full designer luxury bathrooms (including two ensuites) and two separate powder rooms
• Guest suite with ensuite + external access
• Playroom with backyard access + storage
• Sitting room with floating shelves, wood fireplace + garden access
• Home office with quality joinery
• Designer kitchen with Glass Fibre Reinforced Concrete benchtops, integrated Miele appliances, Butler's Pantry with second sink and dishwasher
• Wine cellar
• Covered outdoor kitchen with Vintec bar fridge
• Mudroom with joinery + internal access
• Gym with separate powder room
• Workshop/garden and tool storage
• Commercial grade full-length double-glazed thermally-broken glass
• Oversized three car garaging + storage
• 12m inground mineral pool + solar heating
• Gas hydronic underfloor heating, ducted gas heating + evaporative cooling
• Inbuilt Sonos sound system
• Security system
• Landscaping with auto irrigation + 90,000L underground water tank
Inspect
Contact agent



