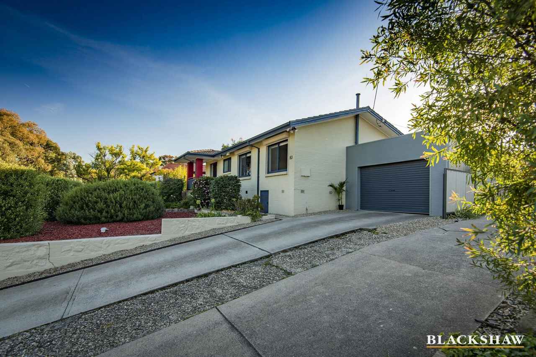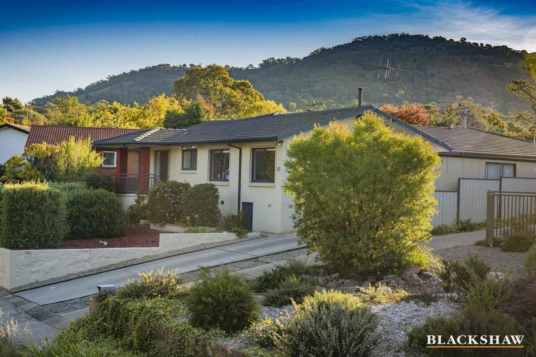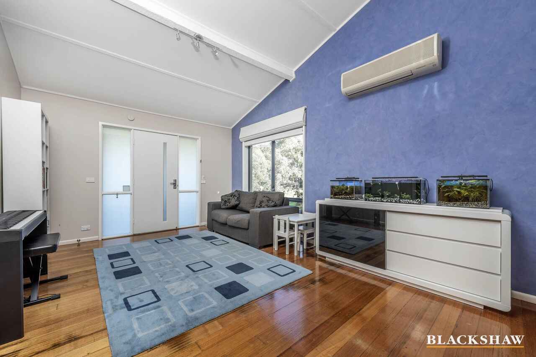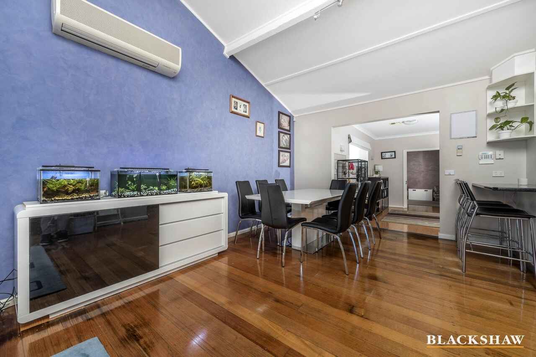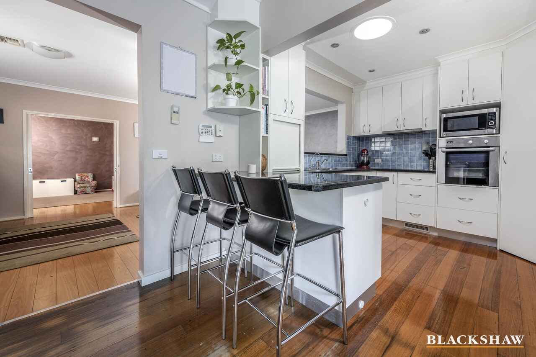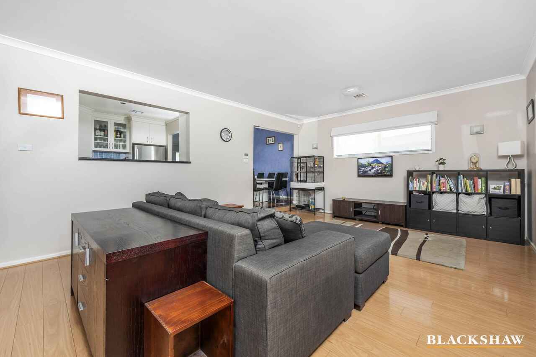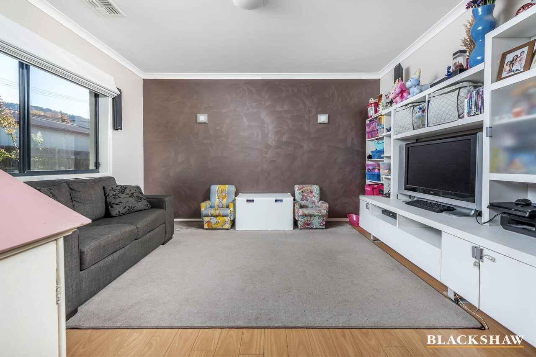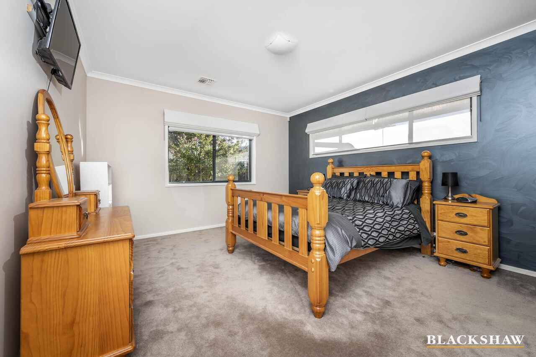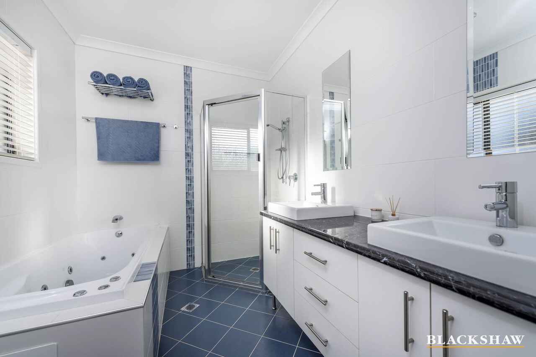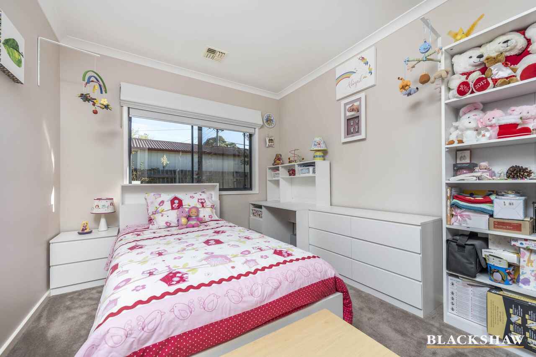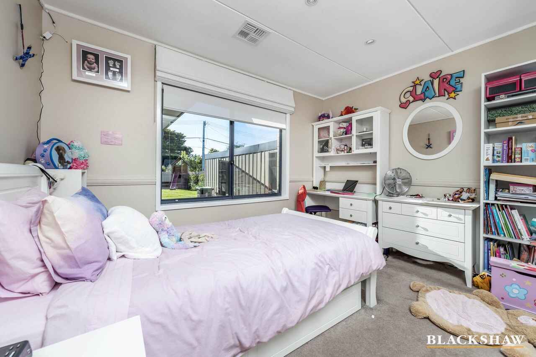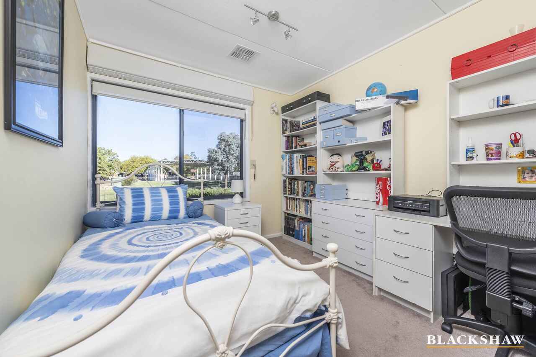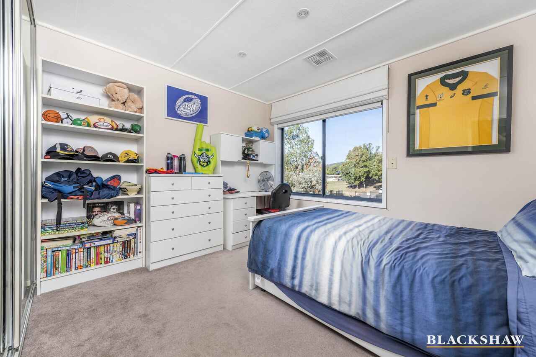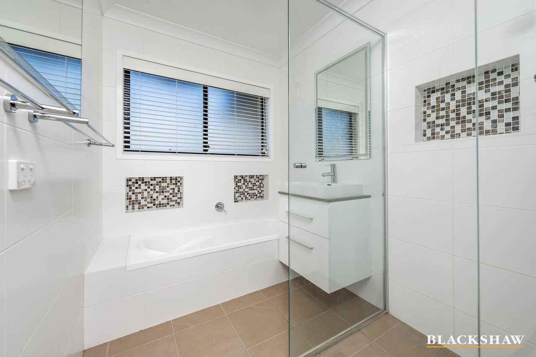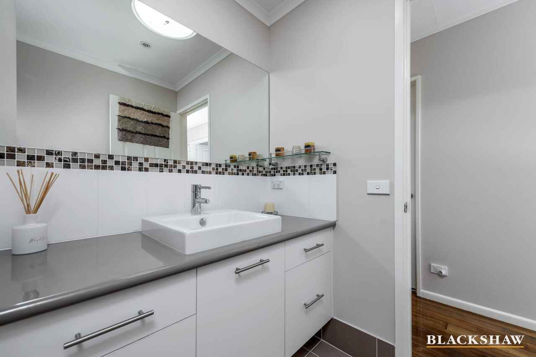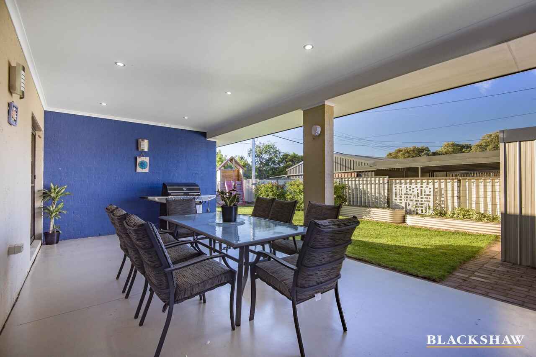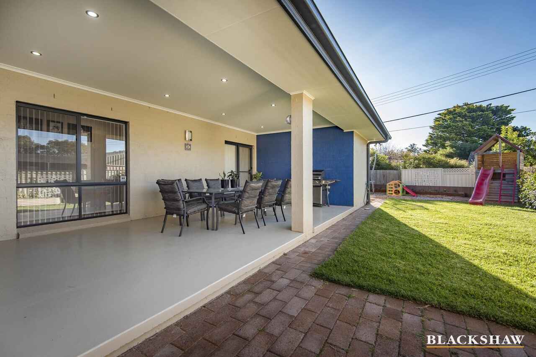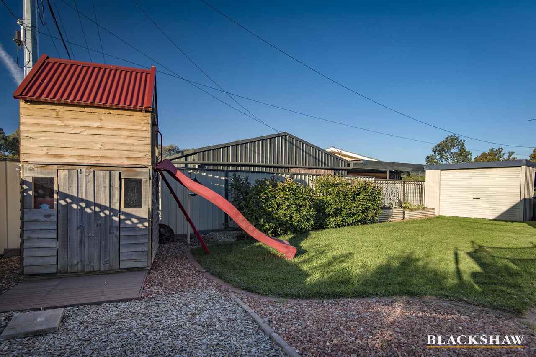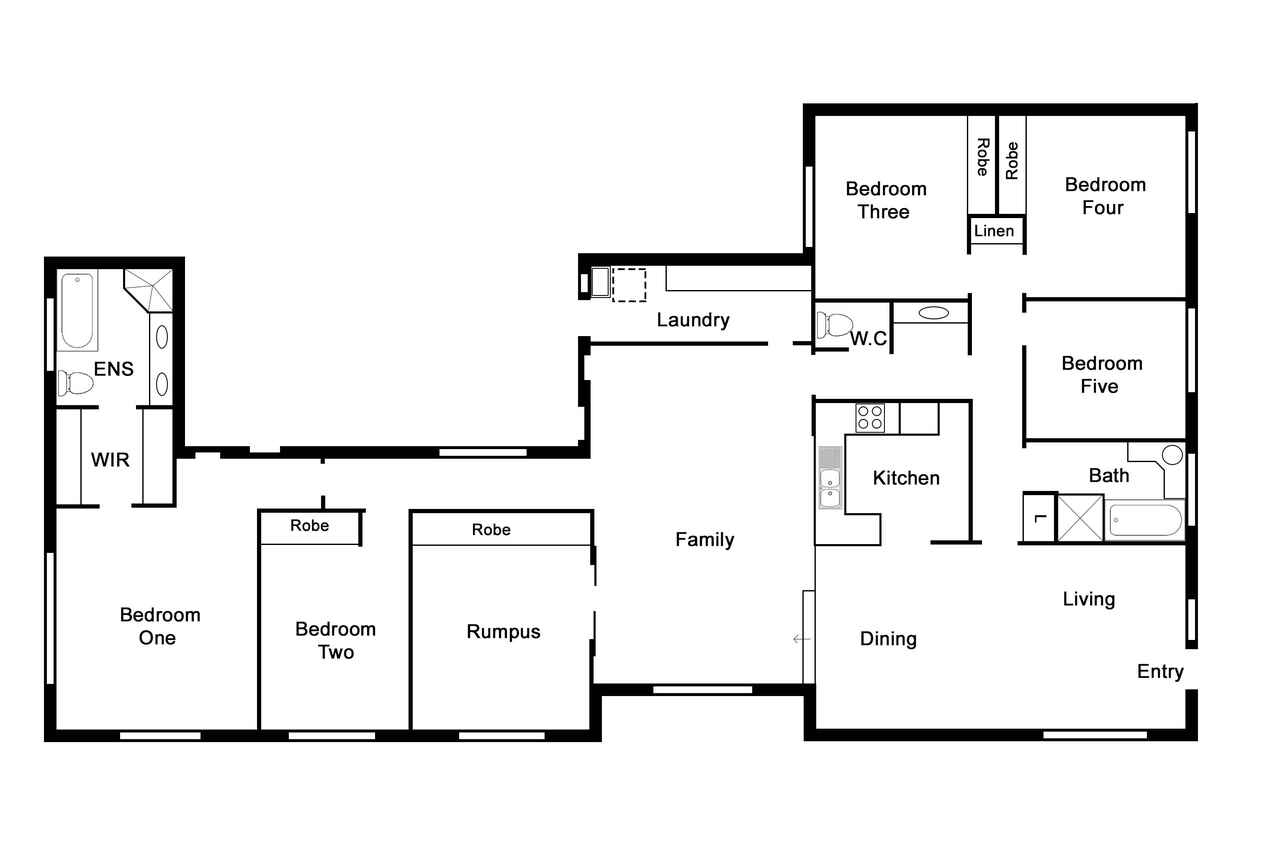FAMILY. SCHOOL. LIFESTYLE. LOCATION.
Sold
Location
80 Batchelor Street
Torrens ACT 2607
Details
5
2
2
EER: 4.0
House
Sold
HIGHLIGHTS:
It is a pleasure to present this beautiful five-bedroom family home in popular Torrens.
The home, the clever design and extension, features, inclusions, outdoor spaces, garaging and location. It really does tick all the boxes!
The contemporary style of the home is well designed to cater for a large family. The floorplan provides generous and dedicated spaces for entertaining and relaxing.
At the 'heart of the home' is a stylish kitchen featuring quality appliances.
Adjacent to the kitchen is a large open plan family and dining room. The dining spaces also leads to a large lounge room providing a great place to relax.
The large segregated main bedroom, at the rear of the home, includes a walk-through robe and luxurious ensuite with spa bath. The additional four bedrooms are of generous proportions and three feature built in robes.
The modern main bathroom includes a shower, vanity and bath. There is a separate toilet and powder room. The large laundry provides generous storage and external access.
The oversized tandem garage provides easy accommodation for two vehicles with the added bonus of drive through access into the back yard. At the rear of the property is a carport perfect for the boat or trailer and with additional storage.
Set over 868 square metres, the secure, level backyard offers plenty of lawn space for the kids or pets to play.
This is a beautiful home in a premier location and sure to impress with its features!
STANDOUTS:
• Outstanding family home
• Lovely street appeal
• 4-star energy efficiency
• Clever floorplan with many options
• Spacious open-plan, light-filled dining & family area
• Huge lounge room
• Stylish kitchen
• Kitchen appliances include electric cooktop, oven & dishwasher
• Segregated master bedroom with walk-through robe
• Luxurious ensuite with spa bath, shower, vanity & toilet
• Four additional spacious bedrooms
• Dedicated rumpus room
• Modern main bathroom with bath, shower & vanity
• Separate toilet/powder room
• Generous laundry with great storage & outside access
• Impressive alfresco area
• Large tandem garage with remote door, storage & drive through access
• Additional carport for the boat, caravan or trailer
• Garden shed
• Secure backyard for young children or pets
• Great lawn space for children's play
• Cubby house for the kids
• Ducted reverse cycle air conditioning
• Split system to living room
• Instant gas hot water
• Water tanks
• On doorstep of well-regarded Torrens pre-school & Torrens Primary
• Enjoy the local Torrens shops, easy access to public transport
• Short drive to Mawson Shopping Precinct, Woden Town Centre and The Canberra Hospital
STATISTICS:
EER: 4.0
Home size: 219m2
Alfresco area: 30m2
Garage size: 41m2
Original construction: 1968
Extension: 2010
Land size: 868m2
Land value: $523,000
Rates: $911 per quarter
Land tax (if rented): $1,391 per quarter
Rental estimate: $820 to $850 per week
* Please note, all figures are approximate
Read MoreIt is a pleasure to present this beautiful five-bedroom family home in popular Torrens.
The home, the clever design and extension, features, inclusions, outdoor spaces, garaging and location. It really does tick all the boxes!
The contemporary style of the home is well designed to cater for a large family. The floorplan provides generous and dedicated spaces for entertaining and relaxing.
At the 'heart of the home' is a stylish kitchen featuring quality appliances.
Adjacent to the kitchen is a large open plan family and dining room. The dining spaces also leads to a large lounge room providing a great place to relax.
The large segregated main bedroom, at the rear of the home, includes a walk-through robe and luxurious ensuite with spa bath. The additional four bedrooms are of generous proportions and three feature built in robes.
The modern main bathroom includes a shower, vanity and bath. There is a separate toilet and powder room. The large laundry provides generous storage and external access.
The oversized tandem garage provides easy accommodation for two vehicles with the added bonus of drive through access into the back yard. At the rear of the property is a carport perfect for the boat or trailer and with additional storage.
Set over 868 square metres, the secure, level backyard offers plenty of lawn space for the kids or pets to play.
This is a beautiful home in a premier location and sure to impress with its features!
STANDOUTS:
• Outstanding family home
• Lovely street appeal
• 4-star energy efficiency
• Clever floorplan with many options
• Spacious open-plan, light-filled dining & family area
• Huge lounge room
• Stylish kitchen
• Kitchen appliances include electric cooktop, oven & dishwasher
• Segregated master bedroom with walk-through robe
• Luxurious ensuite with spa bath, shower, vanity & toilet
• Four additional spacious bedrooms
• Dedicated rumpus room
• Modern main bathroom with bath, shower & vanity
• Separate toilet/powder room
• Generous laundry with great storage & outside access
• Impressive alfresco area
• Large tandem garage with remote door, storage & drive through access
• Additional carport for the boat, caravan or trailer
• Garden shed
• Secure backyard for young children or pets
• Great lawn space for children's play
• Cubby house for the kids
• Ducted reverse cycle air conditioning
• Split system to living room
• Instant gas hot water
• Water tanks
• On doorstep of well-regarded Torrens pre-school & Torrens Primary
• Enjoy the local Torrens shops, easy access to public transport
• Short drive to Mawson Shopping Precinct, Woden Town Centre and The Canberra Hospital
STATISTICS:
EER: 4.0
Home size: 219m2
Alfresco area: 30m2
Garage size: 41m2
Original construction: 1968
Extension: 2010
Land size: 868m2
Land value: $523,000
Rates: $911 per quarter
Land tax (if rented): $1,391 per quarter
Rental estimate: $820 to $850 per week
* Please note, all figures are approximate
Inspect
Contact agent
Listing agent
HIGHLIGHTS:
It is a pleasure to present this beautiful five-bedroom family home in popular Torrens.
The home, the clever design and extension, features, inclusions, outdoor spaces, garaging and location. It really does tick all the boxes!
The contemporary style of the home is well designed to cater for a large family. The floorplan provides generous and dedicated spaces for entertaining and relaxing.
At the 'heart of the home' is a stylish kitchen featuring quality appliances.
Adjacent to the kitchen is a large open plan family and dining room. The dining spaces also leads to a large lounge room providing a great place to relax.
The large segregated main bedroom, at the rear of the home, includes a walk-through robe and luxurious ensuite with spa bath. The additional four bedrooms are of generous proportions and three feature built in robes.
The modern main bathroom includes a shower, vanity and bath. There is a separate toilet and powder room. The large laundry provides generous storage and external access.
The oversized tandem garage provides easy accommodation for two vehicles with the added bonus of drive through access into the back yard. At the rear of the property is a carport perfect for the boat or trailer and with additional storage.
Set over 868 square metres, the secure, level backyard offers plenty of lawn space for the kids or pets to play.
This is a beautiful home in a premier location and sure to impress with its features!
STANDOUTS:
• Outstanding family home
• Lovely street appeal
• 4-star energy efficiency
• Clever floorplan with many options
• Spacious open-plan, light-filled dining & family area
• Huge lounge room
• Stylish kitchen
• Kitchen appliances include electric cooktop, oven & dishwasher
• Segregated master bedroom with walk-through robe
• Luxurious ensuite with spa bath, shower, vanity & toilet
• Four additional spacious bedrooms
• Dedicated rumpus room
• Modern main bathroom with bath, shower & vanity
• Separate toilet/powder room
• Generous laundry with great storage & outside access
• Impressive alfresco area
• Large tandem garage with remote door, storage & drive through access
• Additional carport for the boat, caravan or trailer
• Garden shed
• Secure backyard for young children or pets
• Great lawn space for children's play
• Cubby house for the kids
• Ducted reverse cycle air conditioning
• Split system to living room
• Instant gas hot water
• Water tanks
• On doorstep of well-regarded Torrens pre-school & Torrens Primary
• Enjoy the local Torrens shops, easy access to public transport
• Short drive to Mawson Shopping Precinct, Woden Town Centre and The Canberra Hospital
STATISTICS:
EER: 4.0
Home size: 219m2
Alfresco area: 30m2
Garage size: 41m2
Original construction: 1968
Extension: 2010
Land size: 868m2
Land value: $523,000
Rates: $911 per quarter
Land tax (if rented): $1,391 per quarter
Rental estimate: $820 to $850 per week
* Please note, all figures are approximate
Read MoreIt is a pleasure to present this beautiful five-bedroom family home in popular Torrens.
The home, the clever design and extension, features, inclusions, outdoor spaces, garaging and location. It really does tick all the boxes!
The contemporary style of the home is well designed to cater for a large family. The floorplan provides generous and dedicated spaces for entertaining and relaxing.
At the 'heart of the home' is a stylish kitchen featuring quality appliances.
Adjacent to the kitchen is a large open plan family and dining room. The dining spaces also leads to a large lounge room providing a great place to relax.
The large segregated main bedroom, at the rear of the home, includes a walk-through robe and luxurious ensuite with spa bath. The additional four bedrooms are of generous proportions and three feature built in robes.
The modern main bathroom includes a shower, vanity and bath. There is a separate toilet and powder room. The large laundry provides generous storage and external access.
The oversized tandem garage provides easy accommodation for two vehicles with the added bonus of drive through access into the back yard. At the rear of the property is a carport perfect for the boat or trailer and with additional storage.
Set over 868 square metres, the secure, level backyard offers plenty of lawn space for the kids or pets to play.
This is a beautiful home in a premier location and sure to impress with its features!
STANDOUTS:
• Outstanding family home
• Lovely street appeal
• 4-star energy efficiency
• Clever floorplan with many options
• Spacious open-plan, light-filled dining & family area
• Huge lounge room
• Stylish kitchen
• Kitchen appliances include electric cooktop, oven & dishwasher
• Segregated master bedroom with walk-through robe
• Luxurious ensuite with spa bath, shower, vanity & toilet
• Four additional spacious bedrooms
• Dedicated rumpus room
• Modern main bathroom with bath, shower & vanity
• Separate toilet/powder room
• Generous laundry with great storage & outside access
• Impressive alfresco area
• Large tandem garage with remote door, storage & drive through access
• Additional carport for the boat, caravan or trailer
• Garden shed
• Secure backyard for young children or pets
• Great lawn space for children's play
• Cubby house for the kids
• Ducted reverse cycle air conditioning
• Split system to living room
• Instant gas hot water
• Water tanks
• On doorstep of well-regarded Torrens pre-school & Torrens Primary
• Enjoy the local Torrens shops, easy access to public transport
• Short drive to Mawson Shopping Precinct, Woden Town Centre and The Canberra Hospital
STATISTICS:
EER: 4.0
Home size: 219m2
Alfresco area: 30m2
Garage size: 41m2
Original construction: 1968
Extension: 2010
Land size: 868m2
Land value: $523,000
Rates: $911 per quarter
Land tax (if rented): $1,391 per quarter
Rental estimate: $820 to $850 per week
* Please note, all figures are approximate
Location
80 Batchelor Street
Torrens ACT 2607
Details
5
2
2
EER: 4.0
House
Sold
HIGHLIGHTS:
It is a pleasure to present this beautiful five-bedroom family home in popular Torrens.
The home, the clever design and extension, features, inclusions, outdoor spaces, garaging and location. It really does tick all the boxes!
The contemporary style of the home is well designed to cater for a large family. The floorplan provides generous and dedicated spaces for entertaining and relaxing.
At the 'heart of the home' is a stylish kitchen featuring quality appliances.
Adjacent to the kitchen is a large open plan family and dining room. The dining spaces also leads to a large lounge room providing a great place to relax.
The large segregated main bedroom, at the rear of the home, includes a walk-through robe and luxurious ensuite with spa bath. The additional four bedrooms are of generous proportions and three feature built in robes.
The modern main bathroom includes a shower, vanity and bath. There is a separate toilet and powder room. The large laundry provides generous storage and external access.
The oversized tandem garage provides easy accommodation for two vehicles with the added bonus of drive through access into the back yard. At the rear of the property is a carport perfect for the boat or trailer and with additional storage.
Set over 868 square metres, the secure, level backyard offers plenty of lawn space for the kids or pets to play.
This is a beautiful home in a premier location and sure to impress with its features!
STANDOUTS:
• Outstanding family home
• Lovely street appeal
• 4-star energy efficiency
• Clever floorplan with many options
• Spacious open-plan, light-filled dining & family area
• Huge lounge room
• Stylish kitchen
• Kitchen appliances include electric cooktop, oven & dishwasher
• Segregated master bedroom with walk-through robe
• Luxurious ensuite with spa bath, shower, vanity & toilet
• Four additional spacious bedrooms
• Dedicated rumpus room
• Modern main bathroom with bath, shower & vanity
• Separate toilet/powder room
• Generous laundry with great storage & outside access
• Impressive alfresco area
• Large tandem garage with remote door, storage & drive through access
• Additional carport for the boat, caravan or trailer
• Garden shed
• Secure backyard for young children or pets
• Great lawn space for children's play
• Cubby house for the kids
• Ducted reverse cycle air conditioning
• Split system to living room
• Instant gas hot water
• Water tanks
• On doorstep of well-regarded Torrens pre-school & Torrens Primary
• Enjoy the local Torrens shops, easy access to public transport
• Short drive to Mawson Shopping Precinct, Woden Town Centre and The Canberra Hospital
STATISTICS:
EER: 4.0
Home size: 219m2
Alfresco area: 30m2
Garage size: 41m2
Original construction: 1968
Extension: 2010
Land size: 868m2
Land value: $523,000
Rates: $911 per quarter
Land tax (if rented): $1,391 per quarter
Rental estimate: $820 to $850 per week
* Please note, all figures are approximate
Read MoreIt is a pleasure to present this beautiful five-bedroom family home in popular Torrens.
The home, the clever design and extension, features, inclusions, outdoor spaces, garaging and location. It really does tick all the boxes!
The contemporary style of the home is well designed to cater for a large family. The floorplan provides generous and dedicated spaces for entertaining and relaxing.
At the 'heart of the home' is a stylish kitchen featuring quality appliances.
Adjacent to the kitchen is a large open plan family and dining room. The dining spaces also leads to a large lounge room providing a great place to relax.
The large segregated main bedroom, at the rear of the home, includes a walk-through robe and luxurious ensuite with spa bath. The additional four bedrooms are of generous proportions and three feature built in robes.
The modern main bathroom includes a shower, vanity and bath. There is a separate toilet and powder room. The large laundry provides generous storage and external access.
The oversized tandem garage provides easy accommodation for two vehicles with the added bonus of drive through access into the back yard. At the rear of the property is a carport perfect for the boat or trailer and with additional storage.
Set over 868 square metres, the secure, level backyard offers plenty of lawn space for the kids or pets to play.
This is a beautiful home in a premier location and sure to impress with its features!
STANDOUTS:
• Outstanding family home
• Lovely street appeal
• 4-star energy efficiency
• Clever floorplan with many options
• Spacious open-plan, light-filled dining & family area
• Huge lounge room
• Stylish kitchen
• Kitchen appliances include electric cooktop, oven & dishwasher
• Segregated master bedroom with walk-through robe
• Luxurious ensuite with spa bath, shower, vanity & toilet
• Four additional spacious bedrooms
• Dedicated rumpus room
• Modern main bathroom with bath, shower & vanity
• Separate toilet/powder room
• Generous laundry with great storage & outside access
• Impressive alfresco area
• Large tandem garage with remote door, storage & drive through access
• Additional carport for the boat, caravan or trailer
• Garden shed
• Secure backyard for young children or pets
• Great lawn space for children's play
• Cubby house for the kids
• Ducted reverse cycle air conditioning
• Split system to living room
• Instant gas hot water
• Water tanks
• On doorstep of well-regarded Torrens pre-school & Torrens Primary
• Enjoy the local Torrens shops, easy access to public transport
• Short drive to Mawson Shopping Precinct, Woden Town Centre and The Canberra Hospital
STATISTICS:
EER: 4.0
Home size: 219m2
Alfresco area: 30m2
Garage size: 41m2
Original construction: 1968
Extension: 2010
Land size: 868m2
Land value: $523,000
Rates: $911 per quarter
Land tax (if rented): $1,391 per quarter
Rental estimate: $820 to $850 per week
* Please note, all figures are approximate
Inspect
Contact agent


