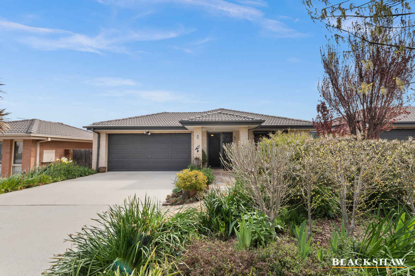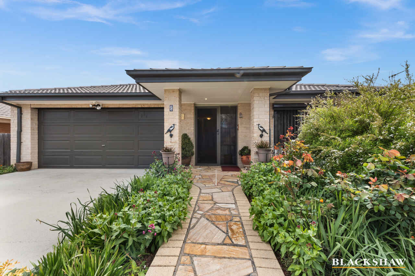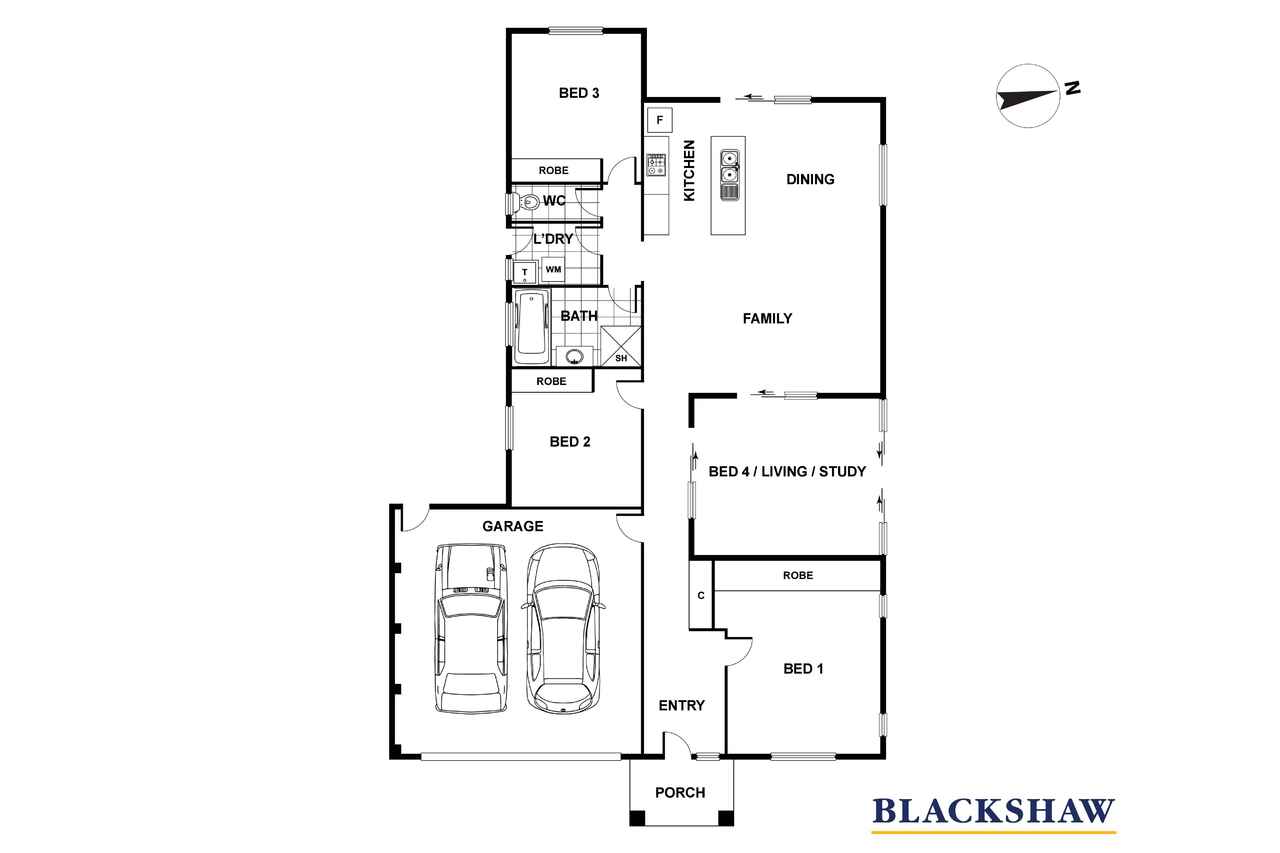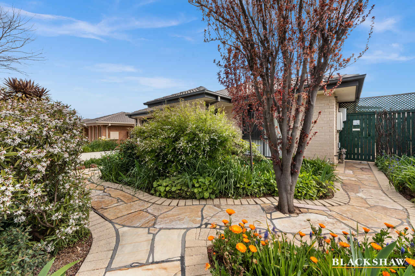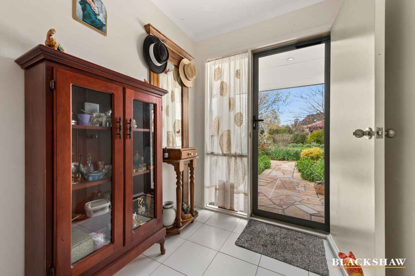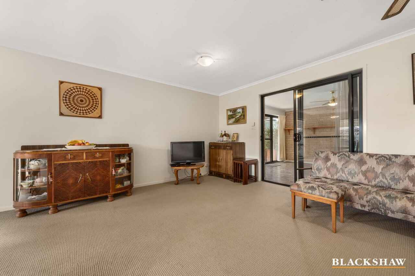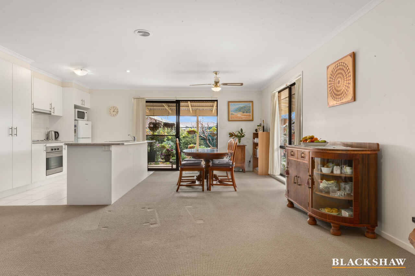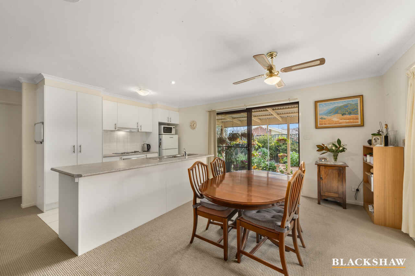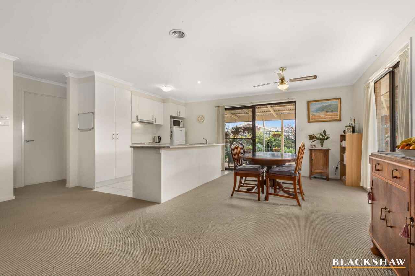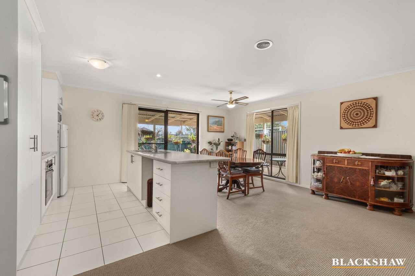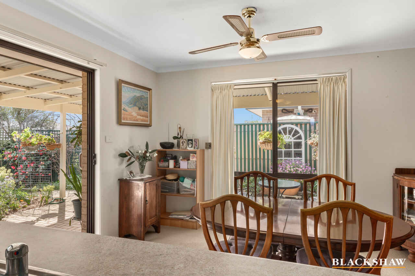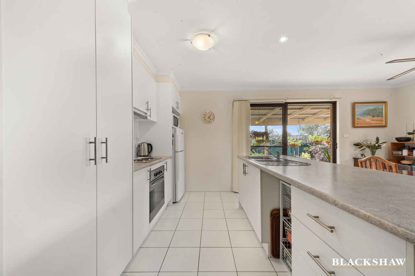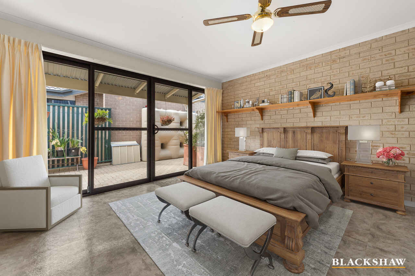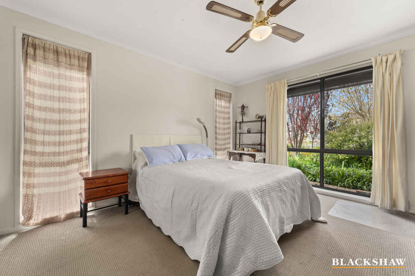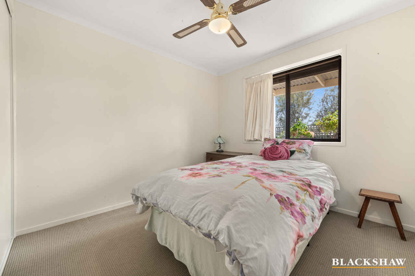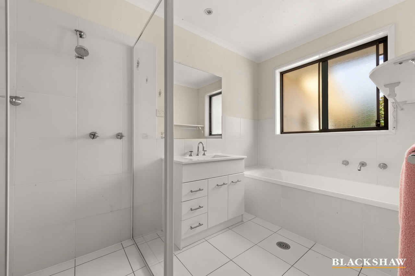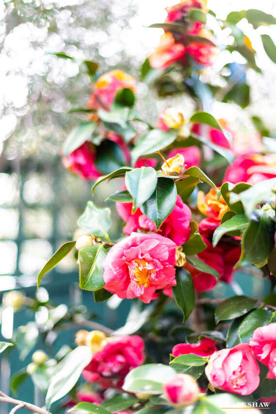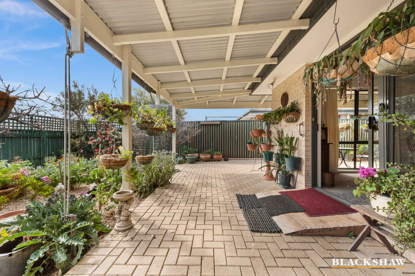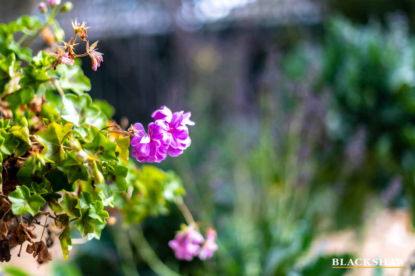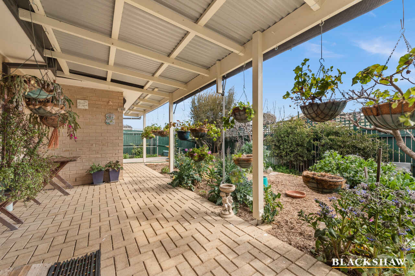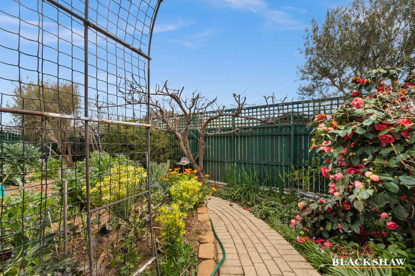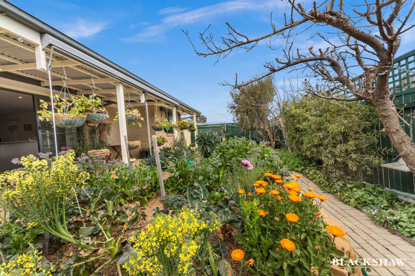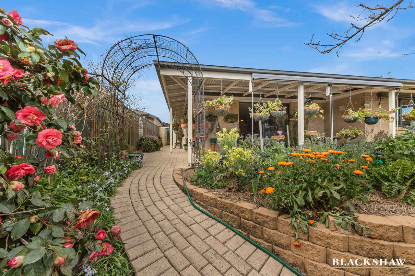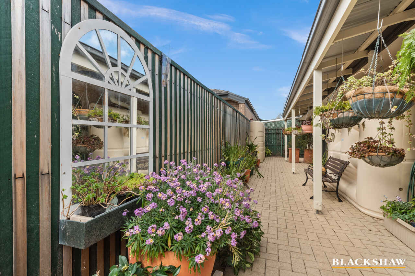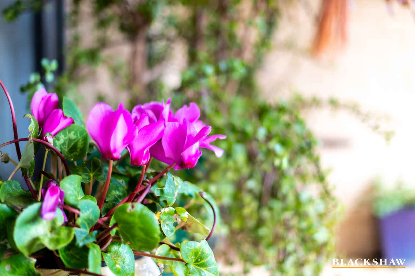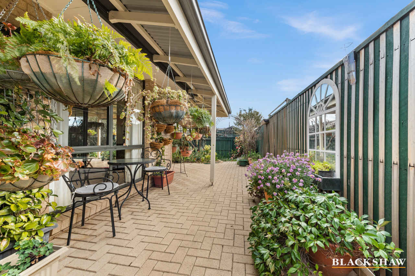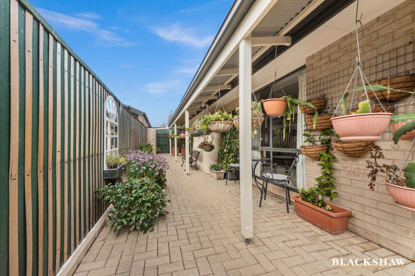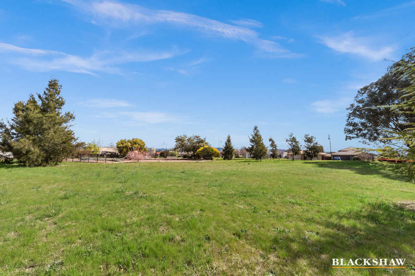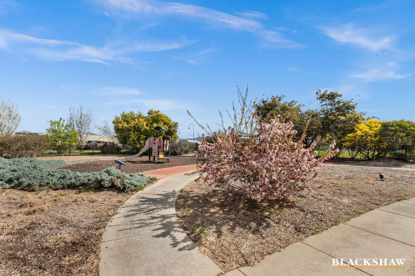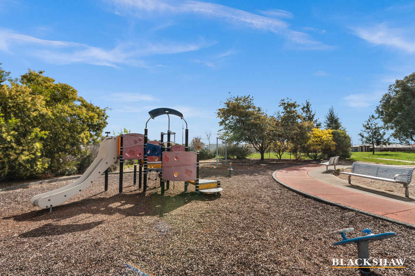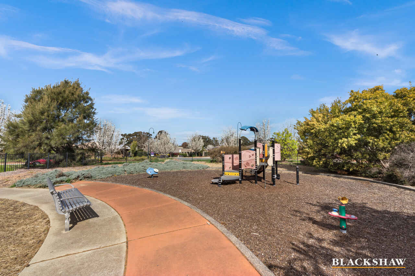Two living areas or a possible bedroom 4
Sold
Location
9 Bryan Hudson Street
Macgregor ACT 2615
Details
3
1
2
EER: 6.0
House
Auction Tuesday, 12 Oct 01:00 PM Online Via AuctionNow, bougainville street
Land area: | 450 sqm (approx) |
Auction Online 1pm Tuesday 12th October (if not sold beforehand)
Under current Covid-19 restrictions, private viewings will be limited to those who can purchase in this window of time on or prior to auction day. Please ring Christine to discuss a personal viewing time. At owner's request, all visitors will be provided with gloves and masks prior to entry.
Whether you're downsizing, a first home buyer or upgrading from an apartment, this one must be on your list.
Pretty as a picture from the street, the savvy buyer will know the minute they arrive this one is special, with a great "feel factor" once you've stepped inside this single level home. All living areas have north orientation which assisted hugely with the 6 star energy rating. The north facing lounge room, second living area/study (or bedroom 4) and master bedroom are filled with amazing sunshine in winter. A pergola and external blinds provide welcome shade during summer.
The open plan design ensures that wherever you are in the living areas, you can see the side and back gardens. The kitchen is the hub of the home, providing the cooks with plenty of sight access to children playing in the home. The wrap-around pergola allows seamless entertaining, flowing from the kitchen and living areas.
The flexibility of the floorplan is enhanced with a large multi-purpose indoor room created by enclosing a former courtyard (DA approved 2009). The options are endless for this area - an additional bedroom 4, a study, a studio or a second living area for our future owners.
The master bedroom comes with a generous built-in wardrobe the full length of the room and is segregated from the other two bedrooms. Smart thinking right from the beginning has ensured that none of the bedrooms share adjoining walls.
You will be pleased there is an actual room for the laundry – forget that laundry-in-a-cupboard idea. The double garage has the benefit of additional storage nearby with access directly to the side yard and carpenter's storage area for tools.
Those with a green thumb will find many established plants and shrubs. Clever plant choice and landscaping will help you fake it if your thumbs aren't quite so green. Greenery includes Rose of Sharon, crepe myrtle, cordyline, eriostemon, rhododendron spiraea, roses, prunus and at the rear clematis, camelias both sasanqua and japonica, azalea mollus, callistemon and fruit trees. Meandering around the home at any time of the year, the new owners will find something in bloom. Three water tanks easily accommodate any amount of watering required during the year.
The home has been well maintained. There is very little for the new owner to do, except sit back and get ready for those daily sojourns in the greenbelt areas adjacent to the street. There is no mowing required on this site, and children's play areas are very close by.
Owner's Comments: The energy rating for a 2008 home proves how well designed this home is. With its northerly aspect the home soaks up winter sunlight and its height and setback from the road affords great breezes for cross ventilation. The sense of quiet privacy, with so much activity surrounding you, is incredible allowing you to enjoy the atmosphere. The yard allows close supervision of children or animals and is designed to be low maintenance. Come summer, you can enjoy a bountiful harvest of plums (for jam, sauce or chutney), apricots around Christmas time, followed by cherries and then white Adriatic figs in April/May - plus nectarines. There are also lemons for that drink after work. The new owners will also benefit from the parks, playing fields, schools and shops close by.
Features:
- Constructed in 2008
- Close to greenbelt and parks for recreation activities
- 2009 approved renovation for a 4th bedroom, study or second living area
- Loads of cupboard and bench space
- Breakfast bar, under-bench oven and space for a dishwasher
- King-sized master bedroom with built-in robe
- Two good-sized bedrooms, both with built-in robes
- Laundry room with space for more storage
- Pergola-covered entertaining area
- Double garage with internal access
- Additional storage area for tools
- Two colourbond garden sheds plus 3 water tanks
- Well-maintained landscaped gardens
- No mowing required except on verge
- Feature sandstone paving at front
- Ceiling fans throughout
- Efficient gas wall heater
- Solar hot water with 'booster switch'
- 21 roof solar panels
- Easy access to great walking trails
- Close to public transport
- Quality public and private school options in Belconnen
- Kippax Fair shopping only 5 minutes away
- Belconnen Town Centre only 10 minutes away
- Nature at your doorstep
EER 6
Land Value: $274,000
Land Size: 450m2
Land Rates: $2225 pa
Rental Estimate: $560-$600 pw
Land Tax: (only payable if rented) $2847 pa
Living: 139.58m2
Pergola: 35.09m2
Garage: 38.72m2
Total Residence: 213.39m2
Note: All figures and measurements are approximate
Read MoreUnder current Covid-19 restrictions, private viewings will be limited to those who can purchase in this window of time on or prior to auction day. Please ring Christine to discuss a personal viewing time. At owner's request, all visitors will be provided with gloves and masks prior to entry.
Whether you're downsizing, a first home buyer or upgrading from an apartment, this one must be on your list.
Pretty as a picture from the street, the savvy buyer will know the minute they arrive this one is special, with a great "feel factor" once you've stepped inside this single level home. All living areas have north orientation which assisted hugely with the 6 star energy rating. The north facing lounge room, second living area/study (or bedroom 4) and master bedroom are filled with amazing sunshine in winter. A pergola and external blinds provide welcome shade during summer.
The open plan design ensures that wherever you are in the living areas, you can see the side and back gardens. The kitchen is the hub of the home, providing the cooks with plenty of sight access to children playing in the home. The wrap-around pergola allows seamless entertaining, flowing from the kitchen and living areas.
The flexibility of the floorplan is enhanced with a large multi-purpose indoor room created by enclosing a former courtyard (DA approved 2009). The options are endless for this area - an additional bedroom 4, a study, a studio or a second living area for our future owners.
The master bedroom comes with a generous built-in wardrobe the full length of the room and is segregated from the other two bedrooms. Smart thinking right from the beginning has ensured that none of the bedrooms share adjoining walls.
You will be pleased there is an actual room for the laundry – forget that laundry-in-a-cupboard idea. The double garage has the benefit of additional storage nearby with access directly to the side yard and carpenter's storage area for tools.
Those with a green thumb will find many established plants and shrubs. Clever plant choice and landscaping will help you fake it if your thumbs aren't quite so green. Greenery includes Rose of Sharon, crepe myrtle, cordyline, eriostemon, rhododendron spiraea, roses, prunus and at the rear clematis, camelias both sasanqua and japonica, azalea mollus, callistemon and fruit trees. Meandering around the home at any time of the year, the new owners will find something in bloom. Three water tanks easily accommodate any amount of watering required during the year.
The home has been well maintained. There is very little for the new owner to do, except sit back and get ready for those daily sojourns in the greenbelt areas adjacent to the street. There is no mowing required on this site, and children's play areas are very close by.
Owner's Comments: The energy rating for a 2008 home proves how well designed this home is. With its northerly aspect the home soaks up winter sunlight and its height and setback from the road affords great breezes for cross ventilation. The sense of quiet privacy, with so much activity surrounding you, is incredible allowing you to enjoy the atmosphere. The yard allows close supervision of children or animals and is designed to be low maintenance. Come summer, you can enjoy a bountiful harvest of plums (for jam, sauce or chutney), apricots around Christmas time, followed by cherries and then white Adriatic figs in April/May - plus nectarines. There are also lemons for that drink after work. The new owners will also benefit from the parks, playing fields, schools and shops close by.
Features:
- Constructed in 2008
- Close to greenbelt and parks for recreation activities
- 2009 approved renovation for a 4th bedroom, study or second living area
- Loads of cupboard and bench space
- Breakfast bar, under-bench oven and space for a dishwasher
- King-sized master bedroom with built-in robe
- Two good-sized bedrooms, both with built-in robes
- Laundry room with space for more storage
- Pergola-covered entertaining area
- Double garage with internal access
- Additional storage area for tools
- Two colourbond garden sheds plus 3 water tanks
- Well-maintained landscaped gardens
- No mowing required except on verge
- Feature sandstone paving at front
- Ceiling fans throughout
- Efficient gas wall heater
- Solar hot water with 'booster switch'
- 21 roof solar panels
- Easy access to great walking trails
- Close to public transport
- Quality public and private school options in Belconnen
- Kippax Fair shopping only 5 minutes away
- Belconnen Town Centre only 10 minutes away
- Nature at your doorstep
EER 6
Land Value: $274,000
Land Size: 450m2
Land Rates: $2225 pa
Rental Estimate: $560-$600 pw
Land Tax: (only payable if rented) $2847 pa
Living: 139.58m2
Pergola: 35.09m2
Garage: 38.72m2
Total Residence: 213.39m2
Note: All figures and measurements are approximate
Inspect
Contact agent
Listing agent
Auction Online 1pm Tuesday 12th October (if not sold beforehand)
Under current Covid-19 restrictions, private viewings will be limited to those who can purchase in this window of time on or prior to auction day. Please ring Christine to discuss a personal viewing time. At owner's request, all visitors will be provided with gloves and masks prior to entry.
Whether you're downsizing, a first home buyer or upgrading from an apartment, this one must be on your list.
Pretty as a picture from the street, the savvy buyer will know the minute they arrive this one is special, with a great "feel factor" once you've stepped inside this single level home. All living areas have north orientation which assisted hugely with the 6 star energy rating. The north facing lounge room, second living area/study (or bedroom 4) and master bedroom are filled with amazing sunshine in winter. A pergola and external blinds provide welcome shade during summer.
The open plan design ensures that wherever you are in the living areas, you can see the side and back gardens. The kitchen is the hub of the home, providing the cooks with plenty of sight access to children playing in the home. The wrap-around pergola allows seamless entertaining, flowing from the kitchen and living areas.
The flexibility of the floorplan is enhanced with a large multi-purpose indoor room created by enclosing a former courtyard (DA approved 2009). The options are endless for this area - an additional bedroom 4, a study, a studio or a second living area for our future owners.
The master bedroom comes with a generous built-in wardrobe the full length of the room and is segregated from the other two bedrooms. Smart thinking right from the beginning has ensured that none of the bedrooms share adjoining walls.
You will be pleased there is an actual room for the laundry – forget that laundry-in-a-cupboard idea. The double garage has the benefit of additional storage nearby with access directly to the side yard and carpenter's storage area for tools.
Those with a green thumb will find many established plants and shrubs. Clever plant choice and landscaping will help you fake it if your thumbs aren't quite so green. Greenery includes Rose of Sharon, crepe myrtle, cordyline, eriostemon, rhododendron spiraea, roses, prunus and at the rear clematis, camelias both sasanqua and japonica, azalea mollus, callistemon and fruit trees. Meandering around the home at any time of the year, the new owners will find something in bloom. Three water tanks easily accommodate any amount of watering required during the year.
The home has been well maintained. There is very little for the new owner to do, except sit back and get ready for those daily sojourns in the greenbelt areas adjacent to the street. There is no mowing required on this site, and children's play areas are very close by.
Owner's Comments: The energy rating for a 2008 home proves how well designed this home is. With its northerly aspect the home soaks up winter sunlight and its height and setback from the road affords great breezes for cross ventilation. The sense of quiet privacy, with so much activity surrounding you, is incredible allowing you to enjoy the atmosphere. The yard allows close supervision of children or animals and is designed to be low maintenance. Come summer, you can enjoy a bountiful harvest of plums (for jam, sauce or chutney), apricots around Christmas time, followed by cherries and then white Adriatic figs in April/May - plus nectarines. There are also lemons for that drink after work. The new owners will also benefit from the parks, playing fields, schools and shops close by.
Features:
- Constructed in 2008
- Close to greenbelt and parks for recreation activities
- 2009 approved renovation for a 4th bedroom, study or second living area
- Loads of cupboard and bench space
- Breakfast bar, under-bench oven and space for a dishwasher
- King-sized master bedroom with built-in robe
- Two good-sized bedrooms, both with built-in robes
- Laundry room with space for more storage
- Pergola-covered entertaining area
- Double garage with internal access
- Additional storage area for tools
- Two colourbond garden sheds plus 3 water tanks
- Well-maintained landscaped gardens
- No mowing required except on verge
- Feature sandstone paving at front
- Ceiling fans throughout
- Efficient gas wall heater
- Solar hot water with 'booster switch'
- 21 roof solar panels
- Easy access to great walking trails
- Close to public transport
- Quality public and private school options in Belconnen
- Kippax Fair shopping only 5 minutes away
- Belconnen Town Centre only 10 minutes away
- Nature at your doorstep
EER 6
Land Value: $274,000
Land Size: 450m2
Land Rates: $2225 pa
Rental Estimate: $560-$600 pw
Land Tax: (only payable if rented) $2847 pa
Living: 139.58m2
Pergola: 35.09m2
Garage: 38.72m2
Total Residence: 213.39m2
Note: All figures and measurements are approximate
Read MoreUnder current Covid-19 restrictions, private viewings will be limited to those who can purchase in this window of time on or prior to auction day. Please ring Christine to discuss a personal viewing time. At owner's request, all visitors will be provided with gloves and masks prior to entry.
Whether you're downsizing, a first home buyer or upgrading from an apartment, this one must be on your list.
Pretty as a picture from the street, the savvy buyer will know the minute they arrive this one is special, with a great "feel factor" once you've stepped inside this single level home. All living areas have north orientation which assisted hugely with the 6 star energy rating. The north facing lounge room, second living area/study (or bedroom 4) and master bedroom are filled with amazing sunshine in winter. A pergola and external blinds provide welcome shade during summer.
The open plan design ensures that wherever you are in the living areas, you can see the side and back gardens. The kitchen is the hub of the home, providing the cooks with plenty of sight access to children playing in the home. The wrap-around pergola allows seamless entertaining, flowing from the kitchen and living areas.
The flexibility of the floorplan is enhanced with a large multi-purpose indoor room created by enclosing a former courtyard (DA approved 2009). The options are endless for this area - an additional bedroom 4, a study, a studio or a second living area for our future owners.
The master bedroom comes with a generous built-in wardrobe the full length of the room and is segregated from the other two bedrooms. Smart thinking right from the beginning has ensured that none of the bedrooms share adjoining walls.
You will be pleased there is an actual room for the laundry – forget that laundry-in-a-cupboard idea. The double garage has the benefit of additional storage nearby with access directly to the side yard and carpenter's storage area for tools.
Those with a green thumb will find many established plants and shrubs. Clever plant choice and landscaping will help you fake it if your thumbs aren't quite so green. Greenery includes Rose of Sharon, crepe myrtle, cordyline, eriostemon, rhododendron spiraea, roses, prunus and at the rear clematis, camelias both sasanqua and japonica, azalea mollus, callistemon and fruit trees. Meandering around the home at any time of the year, the new owners will find something in bloom. Three water tanks easily accommodate any amount of watering required during the year.
The home has been well maintained. There is very little for the new owner to do, except sit back and get ready for those daily sojourns in the greenbelt areas adjacent to the street. There is no mowing required on this site, and children's play areas are very close by.
Owner's Comments: The energy rating for a 2008 home proves how well designed this home is. With its northerly aspect the home soaks up winter sunlight and its height and setback from the road affords great breezes for cross ventilation. The sense of quiet privacy, with so much activity surrounding you, is incredible allowing you to enjoy the atmosphere. The yard allows close supervision of children or animals and is designed to be low maintenance. Come summer, you can enjoy a bountiful harvest of plums (for jam, sauce or chutney), apricots around Christmas time, followed by cherries and then white Adriatic figs in April/May - plus nectarines. There are also lemons for that drink after work. The new owners will also benefit from the parks, playing fields, schools and shops close by.
Features:
- Constructed in 2008
- Close to greenbelt and parks for recreation activities
- 2009 approved renovation for a 4th bedroom, study or second living area
- Loads of cupboard and bench space
- Breakfast bar, under-bench oven and space for a dishwasher
- King-sized master bedroom with built-in robe
- Two good-sized bedrooms, both with built-in robes
- Laundry room with space for more storage
- Pergola-covered entertaining area
- Double garage with internal access
- Additional storage area for tools
- Two colourbond garden sheds plus 3 water tanks
- Well-maintained landscaped gardens
- No mowing required except on verge
- Feature sandstone paving at front
- Ceiling fans throughout
- Efficient gas wall heater
- Solar hot water with 'booster switch'
- 21 roof solar panels
- Easy access to great walking trails
- Close to public transport
- Quality public and private school options in Belconnen
- Kippax Fair shopping only 5 minutes away
- Belconnen Town Centre only 10 minutes away
- Nature at your doorstep
EER 6
Land Value: $274,000
Land Size: 450m2
Land Rates: $2225 pa
Rental Estimate: $560-$600 pw
Land Tax: (only payable if rented) $2847 pa
Living: 139.58m2
Pergola: 35.09m2
Garage: 38.72m2
Total Residence: 213.39m2
Note: All figures and measurements are approximate
Location
9 Bryan Hudson Street
Macgregor ACT 2615
Details
3
1
2
EER: 6.0
House
Auction Tuesday, 12 Oct 01:00 PM Online Via AuctionNow, bougainville street
Land area: | 450 sqm (approx) |
Auction Online 1pm Tuesday 12th October (if not sold beforehand)
Under current Covid-19 restrictions, private viewings will be limited to those who can purchase in this window of time on or prior to auction day. Please ring Christine to discuss a personal viewing time. At owner's request, all visitors will be provided with gloves and masks prior to entry.
Whether you're downsizing, a first home buyer or upgrading from an apartment, this one must be on your list.
Pretty as a picture from the street, the savvy buyer will know the minute they arrive this one is special, with a great "feel factor" once you've stepped inside this single level home. All living areas have north orientation which assisted hugely with the 6 star energy rating. The north facing lounge room, second living area/study (or bedroom 4) and master bedroom are filled with amazing sunshine in winter. A pergola and external blinds provide welcome shade during summer.
The open plan design ensures that wherever you are in the living areas, you can see the side and back gardens. The kitchen is the hub of the home, providing the cooks with plenty of sight access to children playing in the home. The wrap-around pergola allows seamless entertaining, flowing from the kitchen and living areas.
The flexibility of the floorplan is enhanced with a large multi-purpose indoor room created by enclosing a former courtyard (DA approved 2009). The options are endless for this area - an additional bedroom 4, a study, a studio or a second living area for our future owners.
The master bedroom comes with a generous built-in wardrobe the full length of the room and is segregated from the other two bedrooms. Smart thinking right from the beginning has ensured that none of the bedrooms share adjoining walls.
You will be pleased there is an actual room for the laundry – forget that laundry-in-a-cupboard idea. The double garage has the benefit of additional storage nearby with access directly to the side yard and carpenter's storage area for tools.
Those with a green thumb will find many established plants and shrubs. Clever plant choice and landscaping will help you fake it if your thumbs aren't quite so green. Greenery includes Rose of Sharon, crepe myrtle, cordyline, eriostemon, rhododendron spiraea, roses, prunus and at the rear clematis, camelias both sasanqua and japonica, azalea mollus, callistemon and fruit trees. Meandering around the home at any time of the year, the new owners will find something in bloom. Three water tanks easily accommodate any amount of watering required during the year.
The home has been well maintained. There is very little for the new owner to do, except sit back and get ready for those daily sojourns in the greenbelt areas adjacent to the street. There is no mowing required on this site, and children's play areas are very close by.
Owner's Comments: The energy rating for a 2008 home proves how well designed this home is. With its northerly aspect the home soaks up winter sunlight and its height and setback from the road affords great breezes for cross ventilation. The sense of quiet privacy, with so much activity surrounding you, is incredible allowing you to enjoy the atmosphere. The yard allows close supervision of children or animals and is designed to be low maintenance. Come summer, you can enjoy a bountiful harvest of plums (for jam, sauce or chutney), apricots around Christmas time, followed by cherries and then white Adriatic figs in April/May - plus nectarines. There are also lemons for that drink after work. The new owners will also benefit from the parks, playing fields, schools and shops close by.
Features:
- Constructed in 2008
- Close to greenbelt and parks for recreation activities
- 2009 approved renovation for a 4th bedroom, study or second living area
- Loads of cupboard and bench space
- Breakfast bar, under-bench oven and space for a dishwasher
- King-sized master bedroom with built-in robe
- Two good-sized bedrooms, both with built-in robes
- Laundry room with space for more storage
- Pergola-covered entertaining area
- Double garage with internal access
- Additional storage area for tools
- Two colourbond garden sheds plus 3 water tanks
- Well-maintained landscaped gardens
- No mowing required except on verge
- Feature sandstone paving at front
- Ceiling fans throughout
- Efficient gas wall heater
- Solar hot water with 'booster switch'
- 21 roof solar panels
- Easy access to great walking trails
- Close to public transport
- Quality public and private school options in Belconnen
- Kippax Fair shopping only 5 minutes away
- Belconnen Town Centre only 10 minutes away
- Nature at your doorstep
EER 6
Land Value: $274,000
Land Size: 450m2
Land Rates: $2225 pa
Rental Estimate: $560-$600 pw
Land Tax: (only payable if rented) $2847 pa
Living: 139.58m2
Pergola: 35.09m2
Garage: 38.72m2
Total Residence: 213.39m2
Note: All figures and measurements are approximate
Read MoreUnder current Covid-19 restrictions, private viewings will be limited to those who can purchase in this window of time on or prior to auction day. Please ring Christine to discuss a personal viewing time. At owner's request, all visitors will be provided with gloves and masks prior to entry.
Whether you're downsizing, a first home buyer or upgrading from an apartment, this one must be on your list.
Pretty as a picture from the street, the savvy buyer will know the minute they arrive this one is special, with a great "feel factor" once you've stepped inside this single level home. All living areas have north orientation which assisted hugely with the 6 star energy rating. The north facing lounge room, second living area/study (or bedroom 4) and master bedroom are filled with amazing sunshine in winter. A pergola and external blinds provide welcome shade during summer.
The open plan design ensures that wherever you are in the living areas, you can see the side and back gardens. The kitchen is the hub of the home, providing the cooks with plenty of sight access to children playing in the home. The wrap-around pergola allows seamless entertaining, flowing from the kitchen and living areas.
The flexibility of the floorplan is enhanced with a large multi-purpose indoor room created by enclosing a former courtyard (DA approved 2009). The options are endless for this area - an additional bedroom 4, a study, a studio or a second living area for our future owners.
The master bedroom comes with a generous built-in wardrobe the full length of the room and is segregated from the other two bedrooms. Smart thinking right from the beginning has ensured that none of the bedrooms share adjoining walls.
You will be pleased there is an actual room for the laundry – forget that laundry-in-a-cupboard idea. The double garage has the benefit of additional storage nearby with access directly to the side yard and carpenter's storage area for tools.
Those with a green thumb will find many established plants and shrubs. Clever plant choice and landscaping will help you fake it if your thumbs aren't quite so green. Greenery includes Rose of Sharon, crepe myrtle, cordyline, eriostemon, rhododendron spiraea, roses, prunus and at the rear clematis, camelias both sasanqua and japonica, azalea mollus, callistemon and fruit trees. Meandering around the home at any time of the year, the new owners will find something in bloom. Three water tanks easily accommodate any amount of watering required during the year.
The home has been well maintained. There is very little for the new owner to do, except sit back and get ready for those daily sojourns in the greenbelt areas adjacent to the street. There is no mowing required on this site, and children's play areas are very close by.
Owner's Comments: The energy rating for a 2008 home proves how well designed this home is. With its northerly aspect the home soaks up winter sunlight and its height and setback from the road affords great breezes for cross ventilation. The sense of quiet privacy, with so much activity surrounding you, is incredible allowing you to enjoy the atmosphere. The yard allows close supervision of children or animals and is designed to be low maintenance. Come summer, you can enjoy a bountiful harvest of plums (for jam, sauce or chutney), apricots around Christmas time, followed by cherries and then white Adriatic figs in April/May - plus nectarines. There are also lemons for that drink after work. The new owners will also benefit from the parks, playing fields, schools and shops close by.
Features:
- Constructed in 2008
- Close to greenbelt and parks for recreation activities
- 2009 approved renovation for a 4th bedroom, study or second living area
- Loads of cupboard and bench space
- Breakfast bar, under-bench oven and space for a dishwasher
- King-sized master bedroom with built-in robe
- Two good-sized bedrooms, both with built-in robes
- Laundry room with space for more storage
- Pergola-covered entertaining area
- Double garage with internal access
- Additional storage area for tools
- Two colourbond garden sheds plus 3 water tanks
- Well-maintained landscaped gardens
- No mowing required except on verge
- Feature sandstone paving at front
- Ceiling fans throughout
- Efficient gas wall heater
- Solar hot water with 'booster switch'
- 21 roof solar panels
- Easy access to great walking trails
- Close to public transport
- Quality public and private school options in Belconnen
- Kippax Fair shopping only 5 minutes away
- Belconnen Town Centre only 10 minutes away
- Nature at your doorstep
EER 6
Land Value: $274,000
Land Size: 450m2
Land Rates: $2225 pa
Rental Estimate: $560-$600 pw
Land Tax: (only payable if rented) $2847 pa
Living: 139.58m2
Pergola: 35.09m2
Garage: 38.72m2
Total Residence: 213.39m2
Note: All figures and measurements are approximate
Inspect
Contact agent


