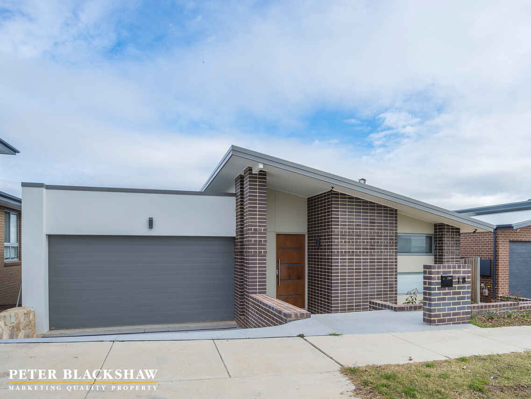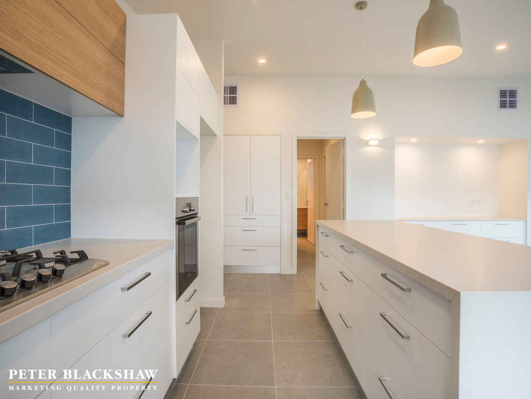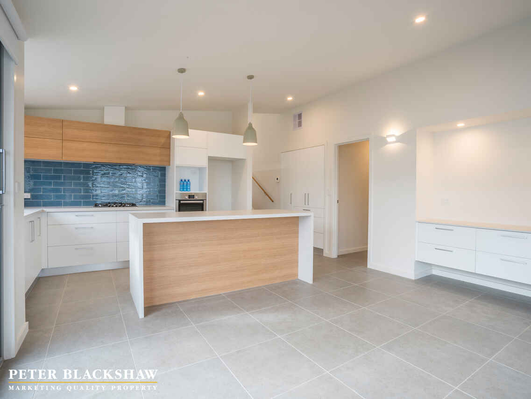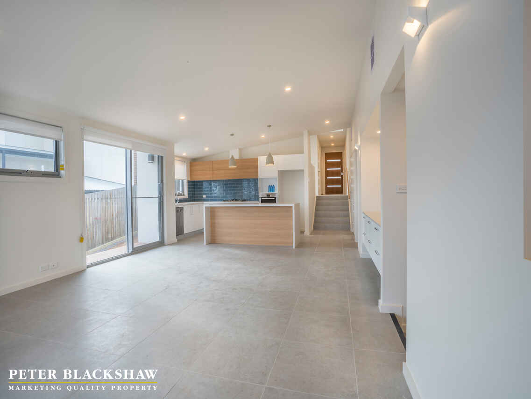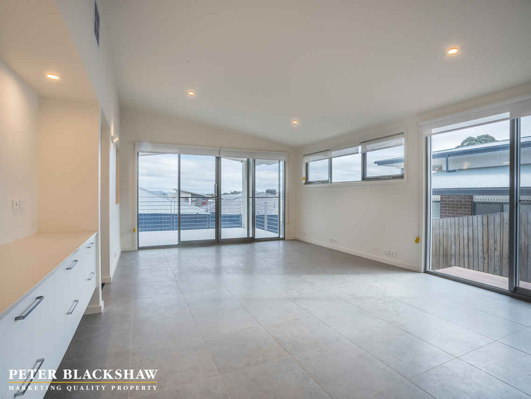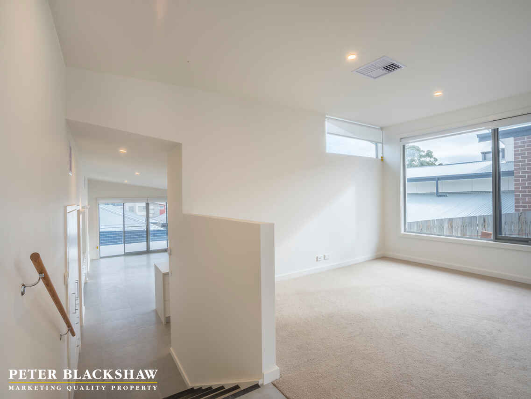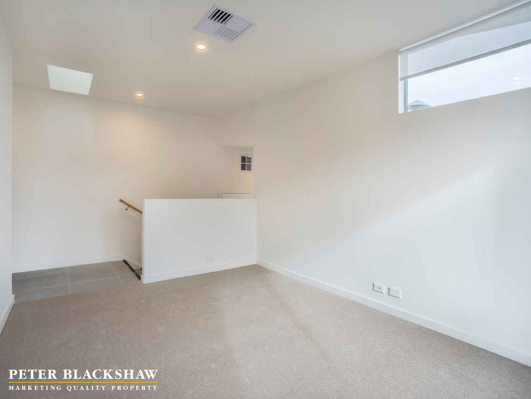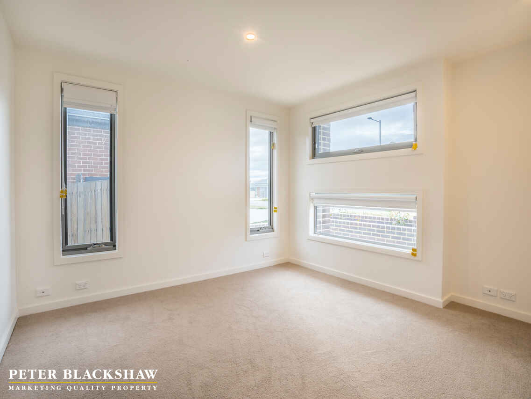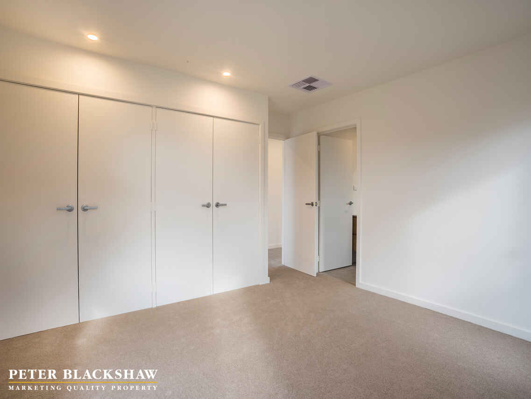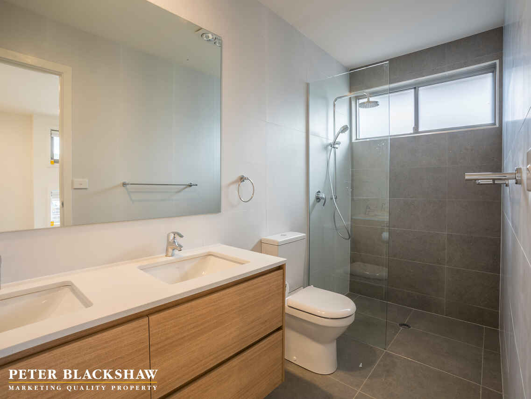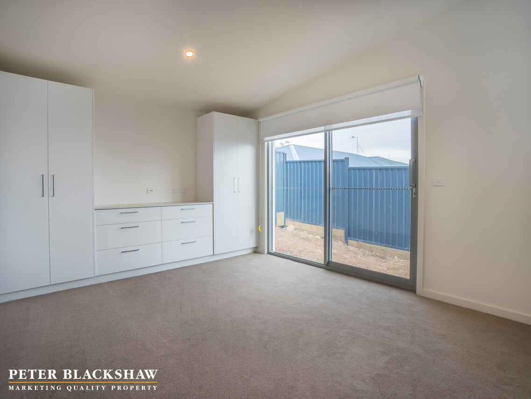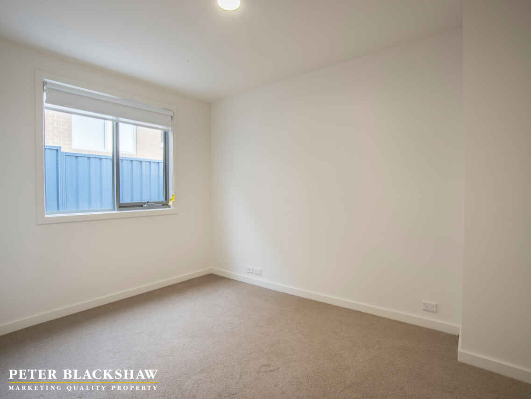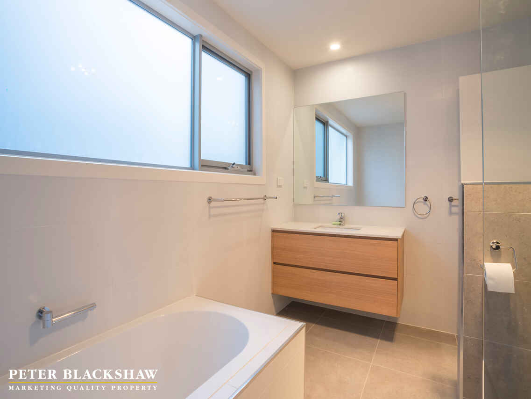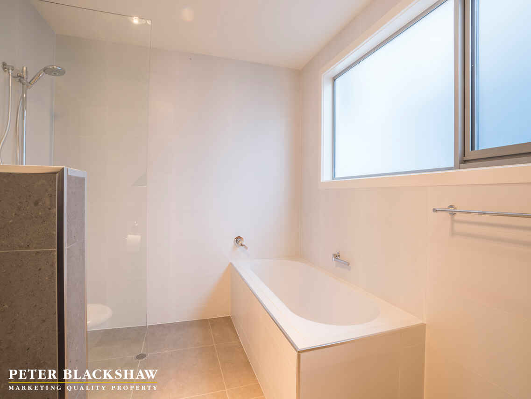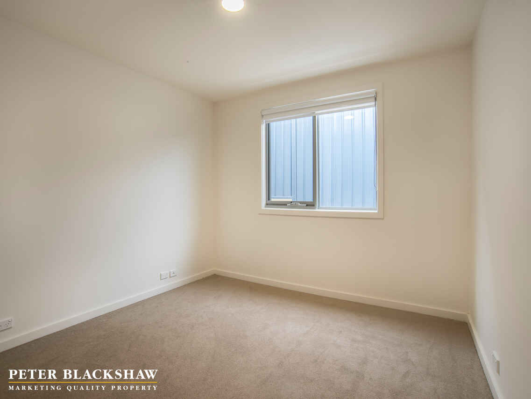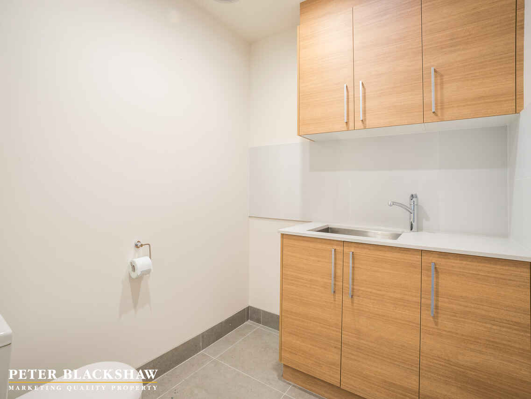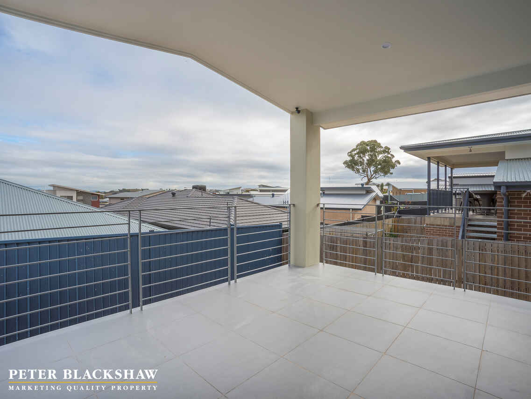High quality Crace home
Leased
Location
18 Fingal Street
Crace ACT 2911
Details
4
2
2
EER: 0.0
House
$645 per week
Bond: | $2,580.00 |
Land area: | 450 sqm (approx) |
Available: | Now |
We are delighted to present for rent this executive level home close to Crace shops, medical centre and parklands.
As you enter this architect designed home, you are welcomed by sophistication and style throughout. With a split level floor plan including separate living spaces, segregation for families has been well thought out. The master bedroom featuring ensuite and wall length built-in wardrobes is at the front of the home, whilst all remaining bedrooms with built-in wardrobes are at the rear.
The stunning kitchen has quality finishes including stone benchtops, gas cooktop, dishwasher and an abundance of cupboard and bench space including an island bench with breakfast bar.
Year round comfort has been considered with in-slab heating, evaporative cooling and commercial grade double glazing to all windows.
Environmentally designed to reduce energy costs with 5kw solar panels, passive solar slab heating for winter and solar chimney for cross-ventilation cooling in summer.
- Split level design and two large living spaces
- Modern kitchen with stone benches, gas cooktop and dishwasher
- Segregated main bedroom with ensuite and double sinks
- Remaining three bedrooms all with built in wardrobes
- Main bathroom with bath tub and separate toilet
- Low maintenance grounds and gardens
- 5kw solar panels & ventilated skylights
- In-slab heating & evaporative cooling
- Outdoor alfresco entertaining
- Low maintenance grounds and gardens
- Oversized and insulated double garage
- Rainwater tank
- Commercial grade double glazing
- CCTV security system
- Energy Efficiency Rating not available
Please note that the lessor is happy to include the dining table as a part of the tenancy agreement and the under house storage room accessed from the rear yard will not be available for the tenants use.
Available 29th July 2019.
Unfortunately pets are not suitable for this home.
WISH TO INSPECT?
1. Click on the "BOOK INSPECTION" button (available on our website)
2. Register to join an existing inspection
3. If no time offered, please register so we can contact you once a time is arranged
4. If you do not register, we cannot notify you of any time changes, cancellations or further inspection times
Read MoreAs you enter this architect designed home, you are welcomed by sophistication and style throughout. With a split level floor plan including separate living spaces, segregation for families has been well thought out. The master bedroom featuring ensuite and wall length built-in wardrobes is at the front of the home, whilst all remaining bedrooms with built-in wardrobes are at the rear.
The stunning kitchen has quality finishes including stone benchtops, gas cooktop, dishwasher and an abundance of cupboard and bench space including an island bench with breakfast bar.
Year round comfort has been considered with in-slab heating, evaporative cooling and commercial grade double glazing to all windows.
Environmentally designed to reduce energy costs with 5kw solar panels, passive solar slab heating for winter and solar chimney for cross-ventilation cooling in summer.
- Split level design and two large living spaces
- Modern kitchen with stone benches, gas cooktop and dishwasher
- Segregated main bedroom with ensuite and double sinks
- Remaining three bedrooms all with built in wardrobes
- Main bathroom with bath tub and separate toilet
- Low maintenance grounds and gardens
- 5kw solar panels & ventilated skylights
- In-slab heating & evaporative cooling
- Outdoor alfresco entertaining
- Low maintenance grounds and gardens
- Oversized and insulated double garage
- Rainwater tank
- Commercial grade double glazing
- CCTV security system
- Energy Efficiency Rating not available
Please note that the lessor is happy to include the dining table as a part of the tenancy agreement and the under house storage room accessed from the rear yard will not be available for the tenants use.
Available 29th July 2019.
Unfortunately pets are not suitable for this home.
WISH TO INSPECT?
1. Click on the "BOOK INSPECTION" button (available on our website)
2. Register to join an existing inspection
3. If no time offered, please register so we can contact you once a time is arranged
4. If you do not register, we cannot notify you of any time changes, cancellations or further inspection times
Inspect
Contact agent
Listing agents
We are delighted to present for rent this executive level home close to Crace shops, medical centre and parklands.
As you enter this architect designed home, you are welcomed by sophistication and style throughout. With a split level floor plan including separate living spaces, segregation for families has been well thought out. The master bedroom featuring ensuite and wall length built-in wardrobes is at the front of the home, whilst all remaining bedrooms with built-in wardrobes are at the rear.
The stunning kitchen has quality finishes including stone benchtops, gas cooktop, dishwasher and an abundance of cupboard and bench space including an island bench with breakfast bar.
Year round comfort has been considered with in-slab heating, evaporative cooling and commercial grade double glazing to all windows.
Environmentally designed to reduce energy costs with 5kw solar panels, passive solar slab heating for winter and solar chimney for cross-ventilation cooling in summer.
- Split level design and two large living spaces
- Modern kitchen with stone benches, gas cooktop and dishwasher
- Segregated main bedroom with ensuite and double sinks
- Remaining three bedrooms all with built in wardrobes
- Main bathroom with bath tub and separate toilet
- Low maintenance grounds and gardens
- 5kw solar panels & ventilated skylights
- In-slab heating & evaporative cooling
- Outdoor alfresco entertaining
- Low maintenance grounds and gardens
- Oversized and insulated double garage
- Rainwater tank
- Commercial grade double glazing
- CCTV security system
- Energy Efficiency Rating not available
Please note that the lessor is happy to include the dining table as a part of the tenancy agreement and the under house storage room accessed from the rear yard will not be available for the tenants use.
Available 29th July 2019.
Unfortunately pets are not suitable for this home.
WISH TO INSPECT?
1. Click on the "BOOK INSPECTION" button (available on our website)
2. Register to join an existing inspection
3. If no time offered, please register so we can contact you once a time is arranged
4. If you do not register, we cannot notify you of any time changes, cancellations or further inspection times
Read MoreAs you enter this architect designed home, you are welcomed by sophistication and style throughout. With a split level floor plan including separate living spaces, segregation for families has been well thought out. The master bedroom featuring ensuite and wall length built-in wardrobes is at the front of the home, whilst all remaining bedrooms with built-in wardrobes are at the rear.
The stunning kitchen has quality finishes including stone benchtops, gas cooktop, dishwasher and an abundance of cupboard and bench space including an island bench with breakfast bar.
Year round comfort has been considered with in-slab heating, evaporative cooling and commercial grade double glazing to all windows.
Environmentally designed to reduce energy costs with 5kw solar panels, passive solar slab heating for winter and solar chimney for cross-ventilation cooling in summer.
- Split level design and two large living spaces
- Modern kitchen with stone benches, gas cooktop and dishwasher
- Segregated main bedroom with ensuite and double sinks
- Remaining three bedrooms all with built in wardrobes
- Main bathroom with bath tub and separate toilet
- Low maintenance grounds and gardens
- 5kw solar panels & ventilated skylights
- In-slab heating & evaporative cooling
- Outdoor alfresco entertaining
- Low maintenance grounds and gardens
- Oversized and insulated double garage
- Rainwater tank
- Commercial grade double glazing
- CCTV security system
- Energy Efficiency Rating not available
Please note that the lessor is happy to include the dining table as a part of the tenancy agreement and the under house storage room accessed from the rear yard will not be available for the tenants use.
Available 29th July 2019.
Unfortunately pets are not suitable for this home.
WISH TO INSPECT?
1. Click on the "BOOK INSPECTION" button (available on our website)
2. Register to join an existing inspection
3. If no time offered, please register so we can contact you once a time is arranged
4. If you do not register, we cannot notify you of any time changes, cancellations or further inspection times
Location
18 Fingal Street
Crace ACT 2911
Details
4
2
2
EER: 0.0
House
$645 per week
Bond: | $2,580.00 |
Land area: | 450 sqm (approx) |
Available: | Now |
We are delighted to present for rent this executive level home close to Crace shops, medical centre and parklands.
As you enter this architect designed home, you are welcomed by sophistication and style throughout. With a split level floor plan including separate living spaces, segregation for families has been well thought out. The master bedroom featuring ensuite and wall length built-in wardrobes is at the front of the home, whilst all remaining bedrooms with built-in wardrobes are at the rear.
The stunning kitchen has quality finishes including stone benchtops, gas cooktop, dishwasher and an abundance of cupboard and bench space including an island bench with breakfast bar.
Year round comfort has been considered with in-slab heating, evaporative cooling and commercial grade double glazing to all windows.
Environmentally designed to reduce energy costs with 5kw solar panels, passive solar slab heating for winter and solar chimney for cross-ventilation cooling in summer.
- Split level design and two large living spaces
- Modern kitchen with stone benches, gas cooktop and dishwasher
- Segregated main bedroom with ensuite and double sinks
- Remaining three bedrooms all with built in wardrobes
- Main bathroom with bath tub and separate toilet
- Low maintenance grounds and gardens
- 5kw solar panels & ventilated skylights
- In-slab heating & evaporative cooling
- Outdoor alfresco entertaining
- Low maintenance grounds and gardens
- Oversized and insulated double garage
- Rainwater tank
- Commercial grade double glazing
- CCTV security system
- Energy Efficiency Rating not available
Please note that the lessor is happy to include the dining table as a part of the tenancy agreement and the under house storage room accessed from the rear yard will not be available for the tenants use.
Available 29th July 2019.
Unfortunately pets are not suitable for this home.
WISH TO INSPECT?
1. Click on the "BOOK INSPECTION" button (available on our website)
2. Register to join an existing inspection
3. If no time offered, please register so we can contact you once a time is arranged
4. If you do not register, we cannot notify you of any time changes, cancellations or further inspection times
Read MoreAs you enter this architect designed home, you are welcomed by sophistication and style throughout. With a split level floor plan including separate living spaces, segregation for families has been well thought out. The master bedroom featuring ensuite and wall length built-in wardrobes is at the front of the home, whilst all remaining bedrooms with built-in wardrobes are at the rear.
The stunning kitchen has quality finishes including stone benchtops, gas cooktop, dishwasher and an abundance of cupboard and bench space including an island bench with breakfast bar.
Year round comfort has been considered with in-slab heating, evaporative cooling and commercial grade double glazing to all windows.
Environmentally designed to reduce energy costs with 5kw solar panels, passive solar slab heating for winter and solar chimney for cross-ventilation cooling in summer.
- Split level design and two large living spaces
- Modern kitchen with stone benches, gas cooktop and dishwasher
- Segregated main bedroom with ensuite and double sinks
- Remaining three bedrooms all with built in wardrobes
- Main bathroom with bath tub and separate toilet
- Low maintenance grounds and gardens
- 5kw solar panels & ventilated skylights
- In-slab heating & evaporative cooling
- Outdoor alfresco entertaining
- Low maintenance grounds and gardens
- Oversized and insulated double garage
- Rainwater tank
- Commercial grade double glazing
- CCTV security system
- Energy Efficiency Rating not available
Please note that the lessor is happy to include the dining table as a part of the tenancy agreement and the under house storage room accessed from the rear yard will not be available for the tenants use.
Available 29th July 2019.
Unfortunately pets are not suitable for this home.
WISH TO INSPECT?
1. Click on the "BOOK INSPECTION" button (available on our website)
2. Register to join an existing inspection
3. If no time offered, please register so we can contact you once a time is arranged
4. If you do not register, we cannot notify you of any time changes, cancellations or further inspection times
Inspect
Contact agent


