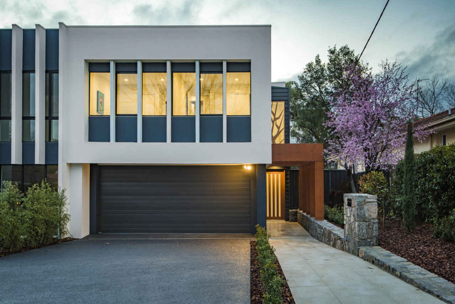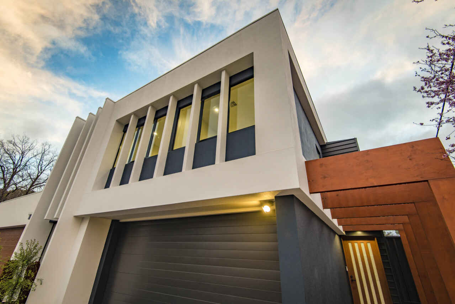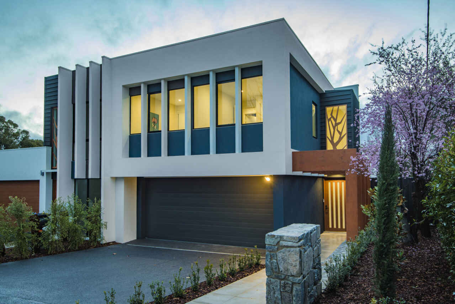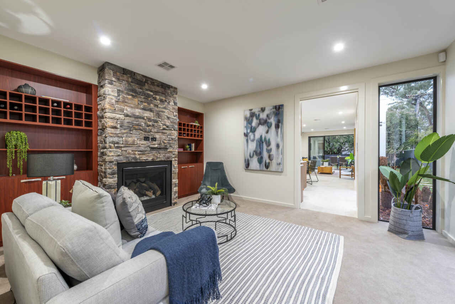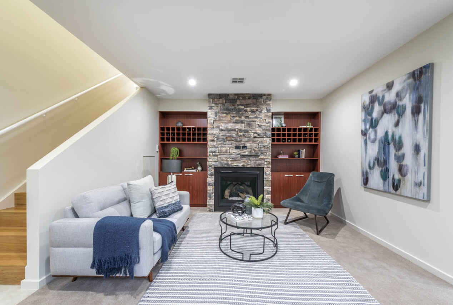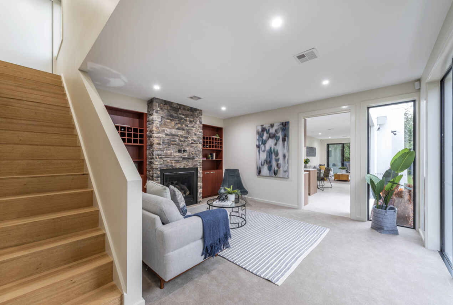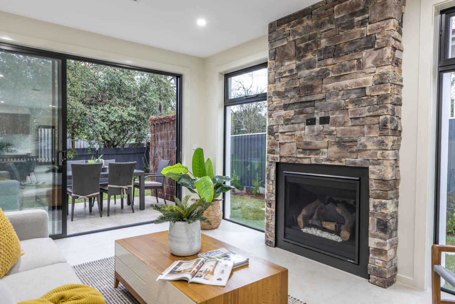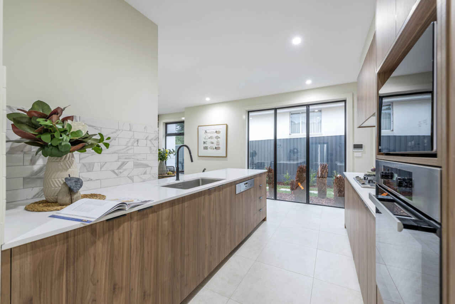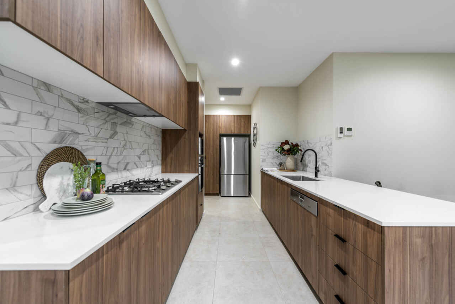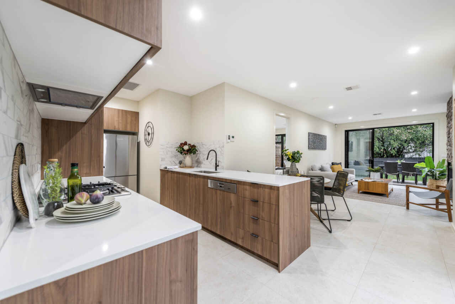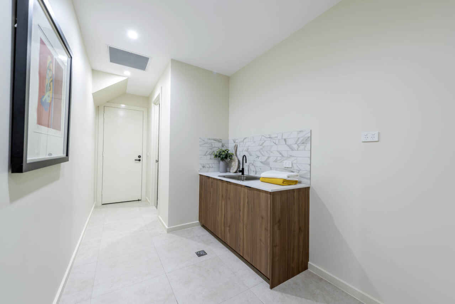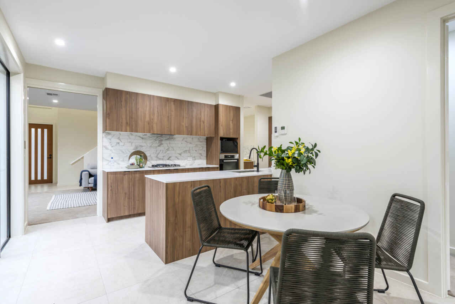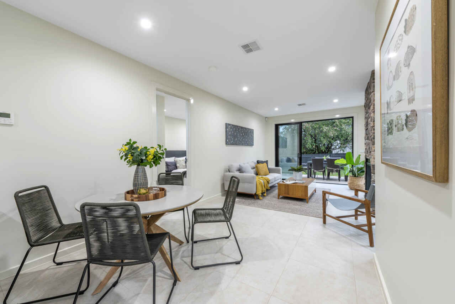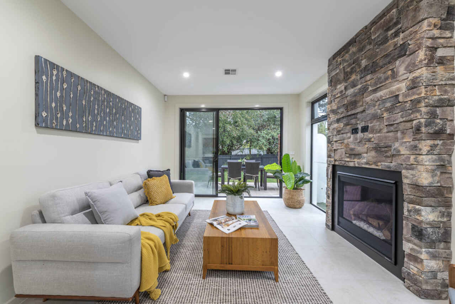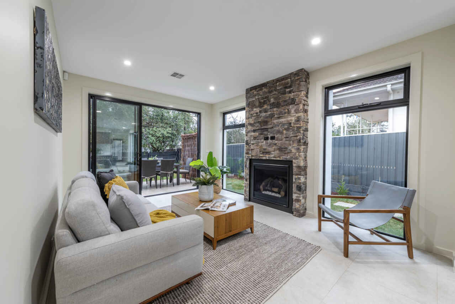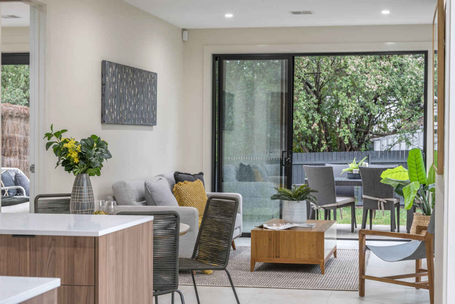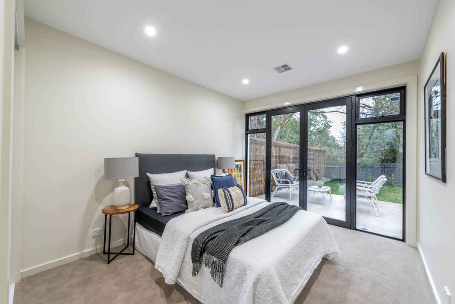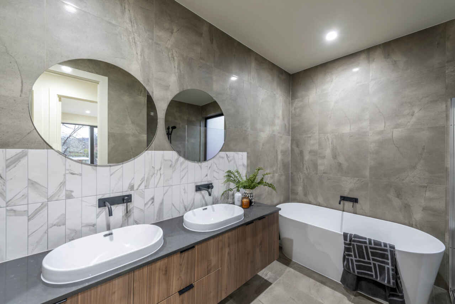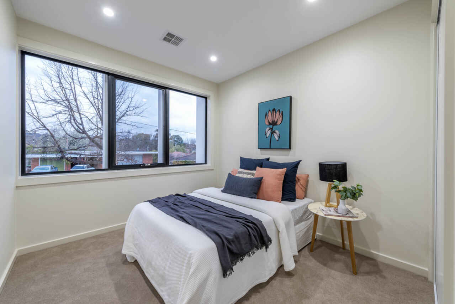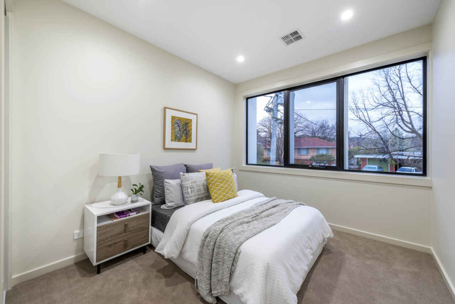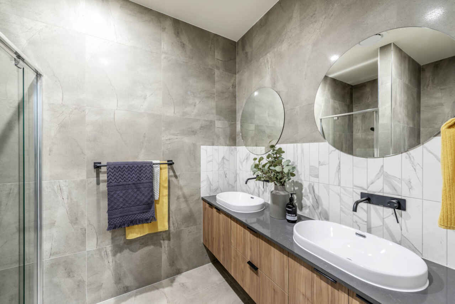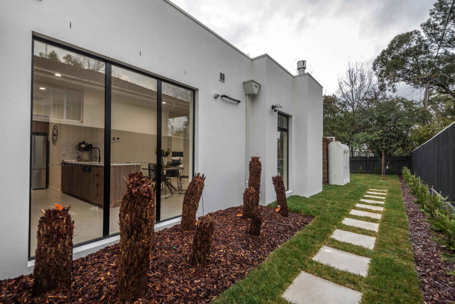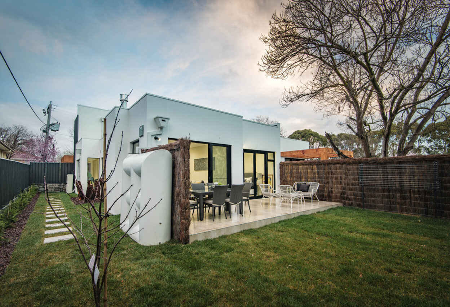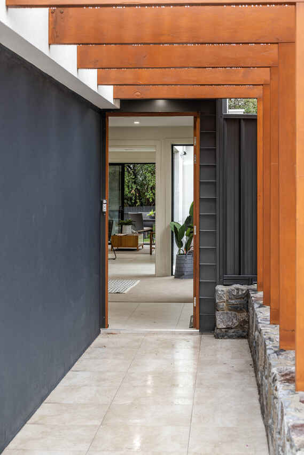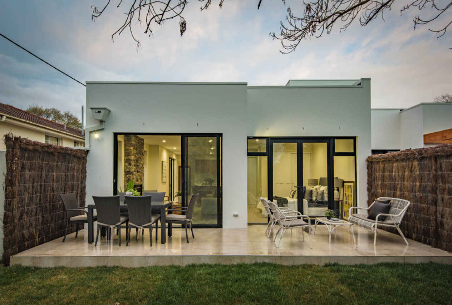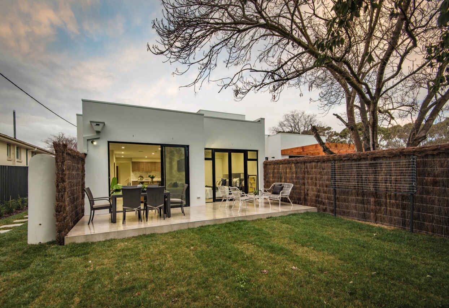BRAND NEW - Luxury Designer Living in Hughes
Leased
Location
1/34 Conyers Street
Hughes ACT 2605
Details
3
2
2
EER: 6.5
House
Offers over $850
Bond: | $3,400.00 |
Available: | Now |
PLEASE CONTACT AGENT TO ARRANGE PRIVATE BY APPOINTMENT INSPECTION OF PROPERTY.
Anew residences represent the combined efforts of renowned Canberra architect, Terry Ring, Archibald Packer Prize winner, Jason Benjamin, and award winning builders ELM. Their appointment has resulted in the development of two premium residences which have a respectable sense of space, balanced with quality inclusions and a touch of sophisticated luxury.
Designed to inspire, you'll love living in open spaces with a kitchen fully equipped with Miele appliances, walk in pantry, designer bathrooms, supreme fixtures and fittings.
A fabulous advantage is the Development's central positioning close to many core amenities within walking distance to Southside Farmers Markets, Woden Shopping Centre, the Canberra Hospital, various schools and the recently opened Stellar Lifestyle precinct.
Features:
• Centrally located within the Woden region
• Alfresco entertaining from living
• Caesar' stone kitchen bench top
• High end appliances including Miele oven, cooktop, dishwasher and rangehood
• Fisher and Paykel Refrigerator
• Walk in Pantry
• Video intercom system
• Security system
• Air conditioning & ducted heating system
• Gas Stone Fireplace to Family area with Stone mantle
• Gas Fireplace to Formal Lounge area with Stone mantle
• LED lighting fixtures
• Two Rinnai infinity gas hot water systems,
• 4000L rainwater tank
• Remote Garage doors
• All landscaped and irrigated Garden
Living size: 160m2 approx.
Garage: 40m2 approx.
Total: 200m2 approx.
Alfresco: 20m2 approx.
EER: 6.4
Available Now
Tenants must seek Landlord's consent for a pet
WISH TO INSPECT?
1. Click on the "BOOK INSPECTION" button
2. Register to join an existing inspection
3. If no time offered, please register so we can contact you once a time is arranged
4. If you do not register, we cannot notify you of any time changes, cancellations or further inspection times.
*Please note all care has been taken in providing the marketing information, Peter Blackshaw Manuka will not be held liable for any errors in typing or information and you should rely on your own investigation for accuracy.
Read MoreAnew residences represent the combined efforts of renowned Canberra architect, Terry Ring, Archibald Packer Prize winner, Jason Benjamin, and award winning builders ELM. Their appointment has resulted in the development of two premium residences which have a respectable sense of space, balanced with quality inclusions and a touch of sophisticated luxury.
Designed to inspire, you'll love living in open spaces with a kitchen fully equipped with Miele appliances, walk in pantry, designer bathrooms, supreme fixtures and fittings.
A fabulous advantage is the Development's central positioning close to many core amenities within walking distance to Southside Farmers Markets, Woden Shopping Centre, the Canberra Hospital, various schools and the recently opened Stellar Lifestyle precinct.
Features:
• Centrally located within the Woden region
• Alfresco entertaining from living
• Caesar' stone kitchen bench top
• High end appliances including Miele oven, cooktop, dishwasher and rangehood
• Fisher and Paykel Refrigerator
• Walk in Pantry
• Video intercom system
• Security system
• Air conditioning & ducted heating system
• Gas Stone Fireplace to Family area with Stone mantle
• Gas Fireplace to Formal Lounge area with Stone mantle
• LED lighting fixtures
• Two Rinnai infinity gas hot water systems,
• 4000L rainwater tank
• Remote Garage doors
• All landscaped and irrigated Garden
Living size: 160m2 approx.
Garage: 40m2 approx.
Total: 200m2 approx.
Alfresco: 20m2 approx.
EER: 6.4
Available Now
Tenants must seek Landlord's consent for a pet
WISH TO INSPECT?
1. Click on the "BOOK INSPECTION" button
2. Register to join an existing inspection
3. If no time offered, please register so we can contact you once a time is arranged
4. If you do not register, we cannot notify you of any time changes, cancellations or further inspection times.
*Please note all care has been taken in providing the marketing information, Peter Blackshaw Manuka will not be held liable for any errors in typing or information and you should rely on your own investigation for accuracy.
Inspect
Contact agent
Listing agent
PLEASE CONTACT AGENT TO ARRANGE PRIVATE BY APPOINTMENT INSPECTION OF PROPERTY.
Anew residences represent the combined efforts of renowned Canberra architect, Terry Ring, Archibald Packer Prize winner, Jason Benjamin, and award winning builders ELM. Their appointment has resulted in the development of two premium residences which have a respectable sense of space, balanced with quality inclusions and a touch of sophisticated luxury.
Designed to inspire, you'll love living in open spaces with a kitchen fully equipped with Miele appliances, walk in pantry, designer bathrooms, supreme fixtures and fittings.
A fabulous advantage is the Development's central positioning close to many core amenities within walking distance to Southside Farmers Markets, Woden Shopping Centre, the Canberra Hospital, various schools and the recently opened Stellar Lifestyle precinct.
Features:
• Centrally located within the Woden region
• Alfresco entertaining from living
• Caesar' stone kitchen bench top
• High end appliances including Miele oven, cooktop, dishwasher and rangehood
• Fisher and Paykel Refrigerator
• Walk in Pantry
• Video intercom system
• Security system
• Air conditioning & ducted heating system
• Gas Stone Fireplace to Family area with Stone mantle
• Gas Fireplace to Formal Lounge area with Stone mantle
• LED lighting fixtures
• Two Rinnai infinity gas hot water systems,
• 4000L rainwater tank
• Remote Garage doors
• All landscaped and irrigated Garden
Living size: 160m2 approx.
Garage: 40m2 approx.
Total: 200m2 approx.
Alfresco: 20m2 approx.
EER: 6.4
Available Now
Tenants must seek Landlord's consent for a pet
WISH TO INSPECT?
1. Click on the "BOOK INSPECTION" button
2. Register to join an existing inspection
3. If no time offered, please register so we can contact you once a time is arranged
4. If you do not register, we cannot notify you of any time changes, cancellations or further inspection times.
*Please note all care has been taken in providing the marketing information, Peter Blackshaw Manuka will not be held liable for any errors in typing or information and you should rely on your own investigation for accuracy.
Read MoreAnew residences represent the combined efforts of renowned Canberra architect, Terry Ring, Archibald Packer Prize winner, Jason Benjamin, and award winning builders ELM. Their appointment has resulted in the development of two premium residences which have a respectable sense of space, balanced with quality inclusions and a touch of sophisticated luxury.
Designed to inspire, you'll love living in open spaces with a kitchen fully equipped with Miele appliances, walk in pantry, designer bathrooms, supreme fixtures and fittings.
A fabulous advantage is the Development's central positioning close to many core amenities within walking distance to Southside Farmers Markets, Woden Shopping Centre, the Canberra Hospital, various schools and the recently opened Stellar Lifestyle precinct.
Features:
• Centrally located within the Woden region
• Alfresco entertaining from living
• Caesar' stone kitchen bench top
• High end appliances including Miele oven, cooktop, dishwasher and rangehood
• Fisher and Paykel Refrigerator
• Walk in Pantry
• Video intercom system
• Security system
• Air conditioning & ducted heating system
• Gas Stone Fireplace to Family area with Stone mantle
• Gas Fireplace to Formal Lounge area with Stone mantle
• LED lighting fixtures
• Two Rinnai infinity gas hot water systems,
• 4000L rainwater tank
• Remote Garage doors
• All landscaped and irrigated Garden
Living size: 160m2 approx.
Garage: 40m2 approx.
Total: 200m2 approx.
Alfresco: 20m2 approx.
EER: 6.4
Available Now
Tenants must seek Landlord's consent for a pet
WISH TO INSPECT?
1. Click on the "BOOK INSPECTION" button
2. Register to join an existing inspection
3. If no time offered, please register so we can contact you once a time is arranged
4. If you do not register, we cannot notify you of any time changes, cancellations or further inspection times.
*Please note all care has been taken in providing the marketing information, Peter Blackshaw Manuka will not be held liable for any errors in typing or information and you should rely on your own investigation for accuracy.
Location
1/34 Conyers Street
Hughes ACT 2605
Details
3
2
2
EER: 6.5
House
Offers over $850
Bond: | $3,400.00 |
Available: | Now |
PLEASE CONTACT AGENT TO ARRANGE PRIVATE BY APPOINTMENT INSPECTION OF PROPERTY.
Anew residences represent the combined efforts of renowned Canberra architect, Terry Ring, Archibald Packer Prize winner, Jason Benjamin, and award winning builders ELM. Their appointment has resulted in the development of two premium residences which have a respectable sense of space, balanced with quality inclusions and a touch of sophisticated luxury.
Designed to inspire, you'll love living in open spaces with a kitchen fully equipped with Miele appliances, walk in pantry, designer bathrooms, supreme fixtures and fittings.
A fabulous advantage is the Development's central positioning close to many core amenities within walking distance to Southside Farmers Markets, Woden Shopping Centre, the Canberra Hospital, various schools and the recently opened Stellar Lifestyle precinct.
Features:
• Centrally located within the Woden region
• Alfresco entertaining from living
• Caesar' stone kitchen bench top
• High end appliances including Miele oven, cooktop, dishwasher and rangehood
• Fisher and Paykel Refrigerator
• Walk in Pantry
• Video intercom system
• Security system
• Air conditioning & ducted heating system
• Gas Stone Fireplace to Family area with Stone mantle
• Gas Fireplace to Formal Lounge area with Stone mantle
• LED lighting fixtures
• Two Rinnai infinity gas hot water systems,
• 4000L rainwater tank
• Remote Garage doors
• All landscaped and irrigated Garden
Living size: 160m2 approx.
Garage: 40m2 approx.
Total: 200m2 approx.
Alfresco: 20m2 approx.
EER: 6.4
Available Now
Tenants must seek Landlord's consent for a pet
WISH TO INSPECT?
1. Click on the "BOOK INSPECTION" button
2. Register to join an existing inspection
3. If no time offered, please register so we can contact you once a time is arranged
4. If you do not register, we cannot notify you of any time changes, cancellations or further inspection times.
*Please note all care has been taken in providing the marketing information, Peter Blackshaw Manuka will not be held liable for any errors in typing or information and you should rely on your own investigation for accuracy.
Read MoreAnew residences represent the combined efforts of renowned Canberra architect, Terry Ring, Archibald Packer Prize winner, Jason Benjamin, and award winning builders ELM. Their appointment has resulted in the development of two premium residences which have a respectable sense of space, balanced with quality inclusions and a touch of sophisticated luxury.
Designed to inspire, you'll love living in open spaces with a kitchen fully equipped with Miele appliances, walk in pantry, designer bathrooms, supreme fixtures and fittings.
A fabulous advantage is the Development's central positioning close to many core amenities within walking distance to Southside Farmers Markets, Woden Shopping Centre, the Canberra Hospital, various schools and the recently opened Stellar Lifestyle precinct.
Features:
• Centrally located within the Woden region
• Alfresco entertaining from living
• Caesar' stone kitchen bench top
• High end appliances including Miele oven, cooktop, dishwasher and rangehood
• Fisher and Paykel Refrigerator
• Walk in Pantry
• Video intercom system
• Security system
• Air conditioning & ducted heating system
• Gas Stone Fireplace to Family area with Stone mantle
• Gas Fireplace to Formal Lounge area with Stone mantle
• LED lighting fixtures
• Two Rinnai infinity gas hot water systems,
• 4000L rainwater tank
• Remote Garage doors
• All landscaped and irrigated Garden
Living size: 160m2 approx.
Garage: 40m2 approx.
Total: 200m2 approx.
Alfresco: 20m2 approx.
EER: 6.4
Available Now
Tenants must seek Landlord's consent for a pet
WISH TO INSPECT?
1. Click on the "BOOK INSPECTION" button
2. Register to join an existing inspection
3. If no time offered, please register so we can contact you once a time is arranged
4. If you do not register, we cannot notify you of any time changes, cancellations or further inspection times.
*Please note all care has been taken in providing the marketing information, Peter Blackshaw Manuka will not be held liable for any errors in typing or information and you should rely on your own investigation for accuracy.
Inspect
Contact agent


