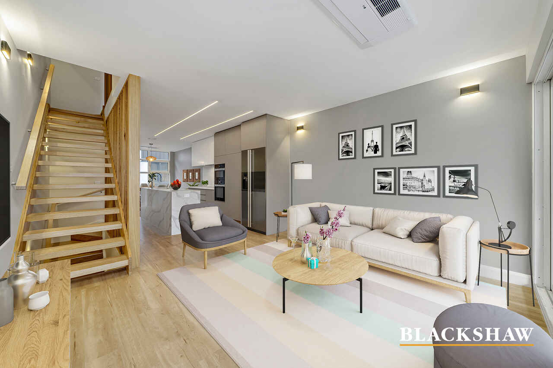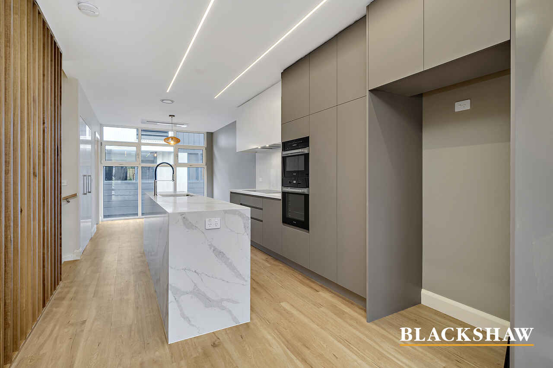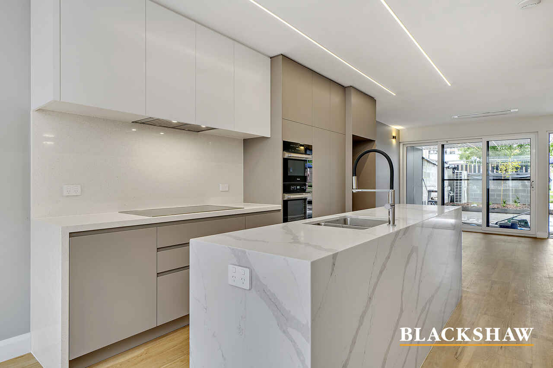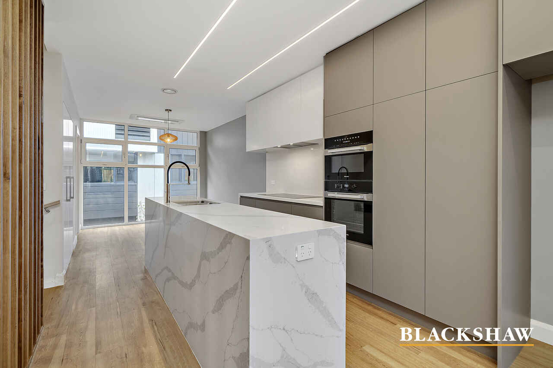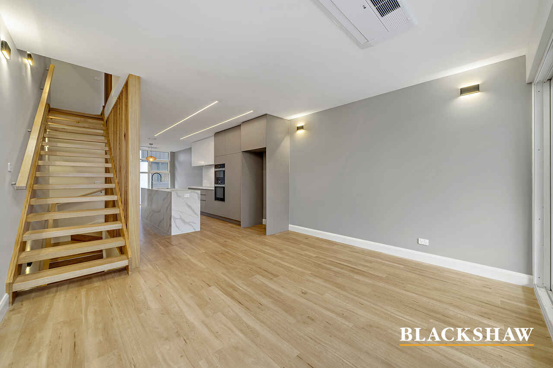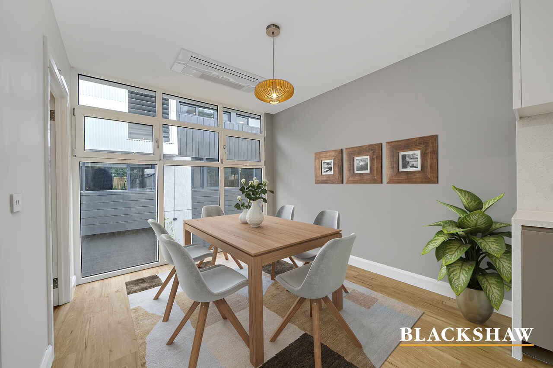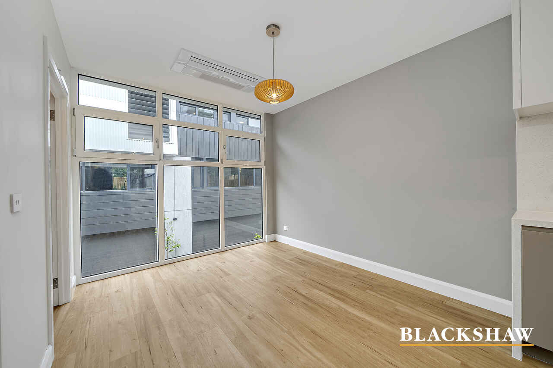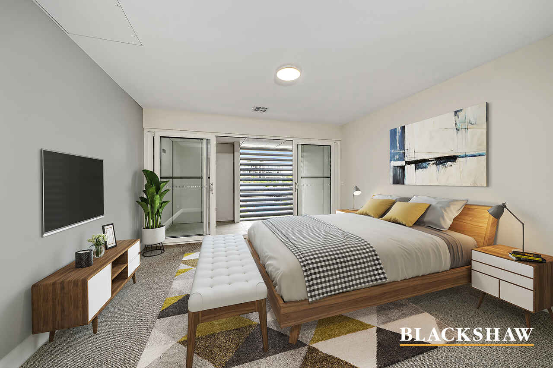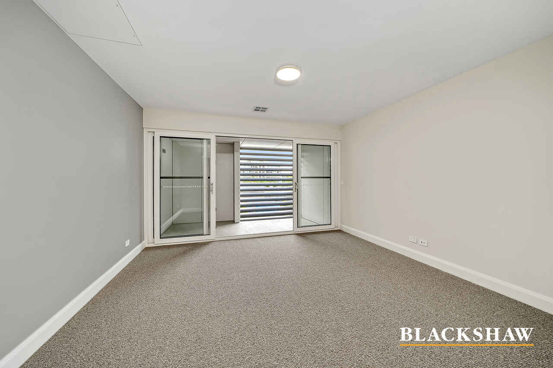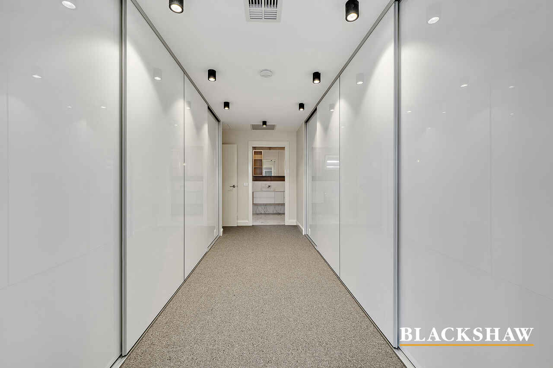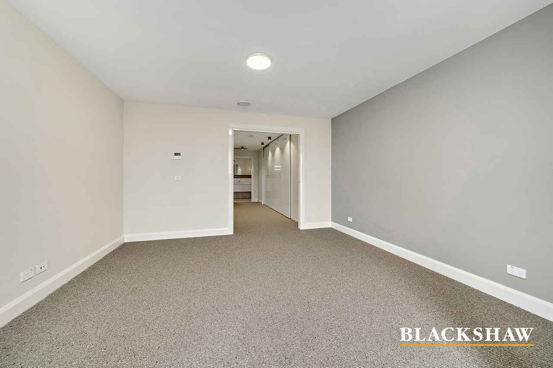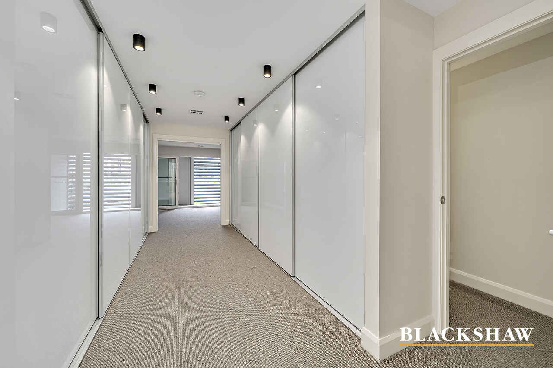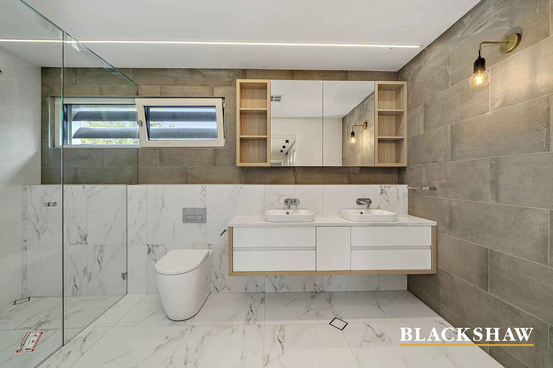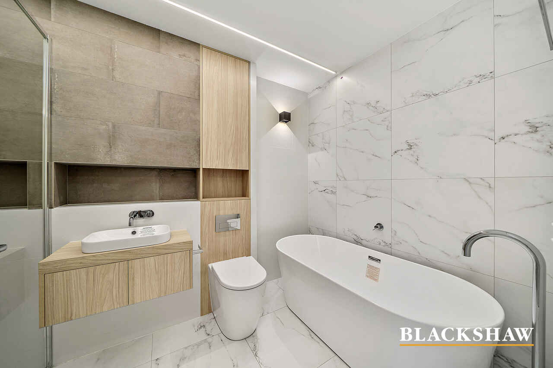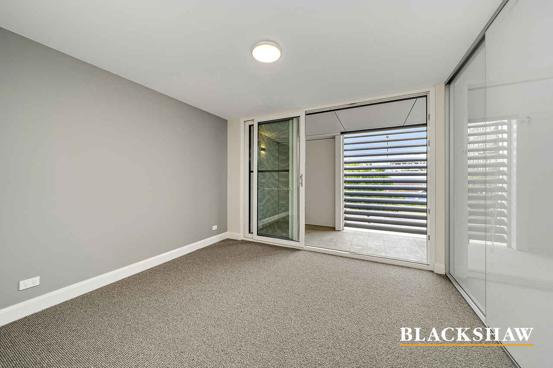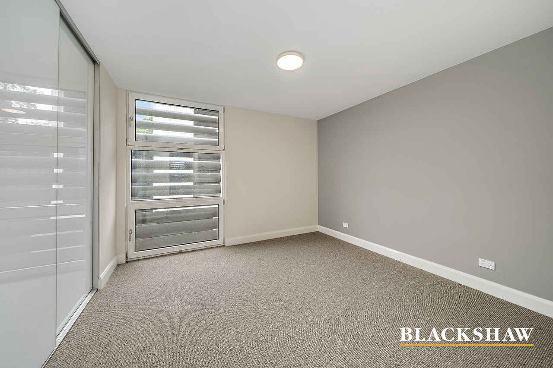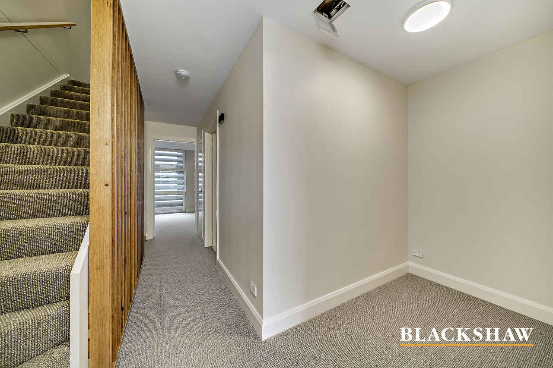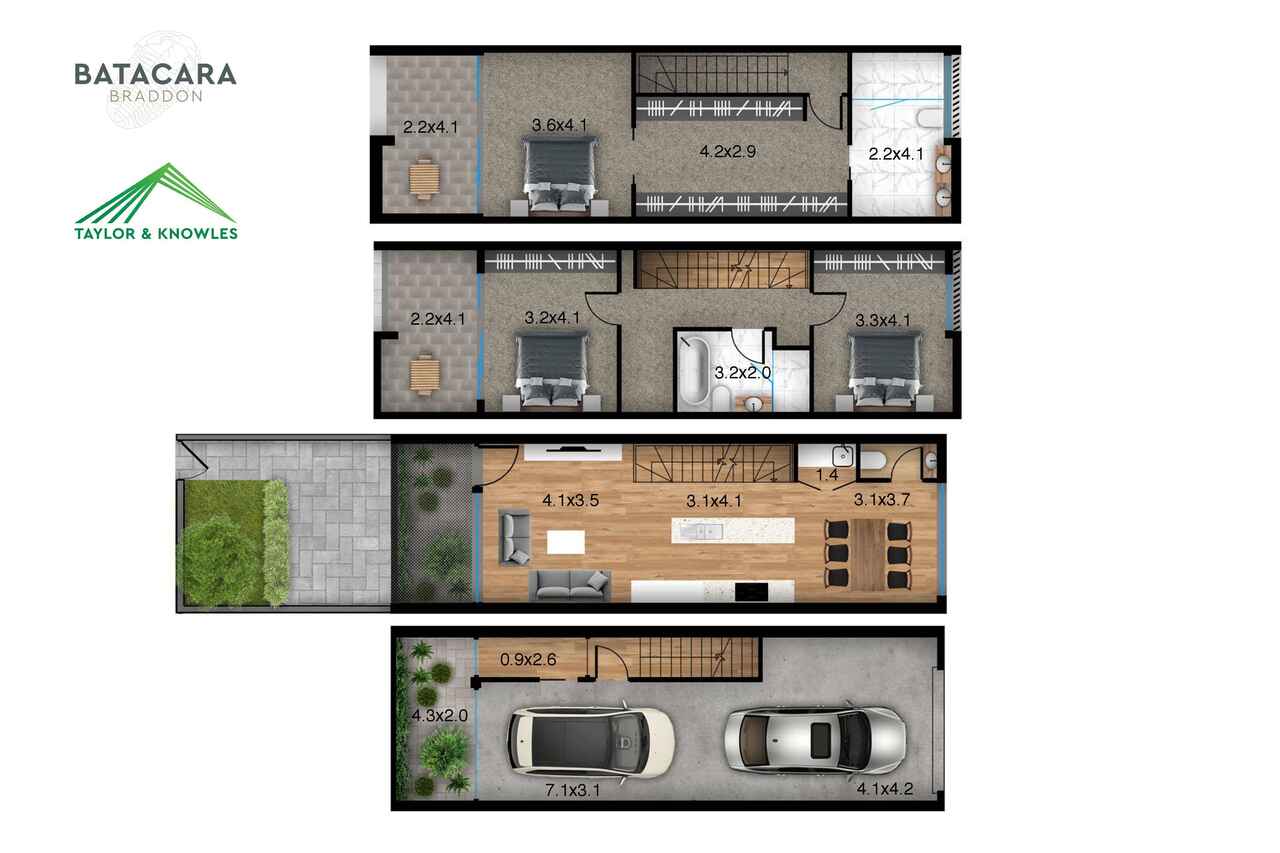BRAND NEW CONSTRUCTION - BATACARA BRADDON
Leased
Location
2/125 Lowanna Street
Braddon ACT 2612
Details
3
2
2
EER: 7.5
Townhouse
$880 per week
Available: | Now |
With the light rail stop just a short stroll across the road, this well located townhouse is part of a boutique development of only 5, combining passive house principles with an arresting architectural style.
Desgined by DNA Architects, the property is not only stylish to look at, but practical too, including airtight construction, excellent thermal insulation, high performing double glazing and a heat recovery ventilation system.
At the centre of the home, an individually designed kitchen encouraging entertaining and a family gathering point. Modern, clean lines, 40mm Smartstone benchtops with waterfall edges and smartstone splashbacks. Miele appliances including induction cooktop and integrated dishwasher.
The resort style bathroom is not only glamorous, it has also been created to implement maximum efficiency in both power and water usage. Custom built vanities with smartstone benchtops, concealed cisterns and feature lights all add to the timeless, cool elegance.
Unit 2 is set over 3 levels and offers 3 bedrooms, 2 bathrooms and a powder room.
The upper level homes the impressive master suite, with a large walk through wardrobe and oversized ensuite bathroom.
On the lower level, a tandem garage with automatic door, storage space and internal access.
- 3 bedrooms, each with wardrobe
- Ensuite bathroom with dual shower heads and custom built cabinetry
- Powder room on entry level
- Free standing bath in bathroom, tiled from floor to ceiling
- Built in wardrobes in 2nd and 3rd bedroom
- Soft close drawers in kitchen, 2 wall ovens and Miele induction cooktop
- Split system heating/cooling plus Heat Recovery Ventilation system (HRV)
- Feature Timber staircase
- 149m2 approx living area
- 36m2 approx courtyard
- 39m2 approx garage
- EER 7.8 stars
- Available soon
In accordance with the Residential Tenancies Act Clause 71AE Process for tenant seeking consent - the tenant must apply, in writing, to the lessor, for the lessors' consent to keep pet/s at this property.
The lessor may impose conditions on consent, including but not limited to, the number and type of animals being kept, and any cost involved for rectification required as a result of the animal.
At Blackshaw Queanbeyan and Jerrabomberra we are pleased to offer our tenants flexible rental payment options including weekly, fortnightly or monthly payments to coincide with your pay cycle. Ask us for details.
In line with government restrictions, no more than 37 people (excluding staff) are allowed inside the property during an open home and we must ask to collect contact details of each person who attends an open home. Please observe physical distancing while viewing or waiting to view an open home. Hand sanitiser will be available for use. If you wish to inspect this property, please respect the viewing requirements. Thank you for your understanding and co-operation.
Read MoreDesgined by DNA Architects, the property is not only stylish to look at, but practical too, including airtight construction, excellent thermal insulation, high performing double glazing and a heat recovery ventilation system.
At the centre of the home, an individually designed kitchen encouraging entertaining and a family gathering point. Modern, clean lines, 40mm Smartstone benchtops with waterfall edges and smartstone splashbacks. Miele appliances including induction cooktop and integrated dishwasher.
The resort style bathroom is not only glamorous, it has also been created to implement maximum efficiency in both power and water usage. Custom built vanities with smartstone benchtops, concealed cisterns and feature lights all add to the timeless, cool elegance.
Unit 2 is set over 3 levels and offers 3 bedrooms, 2 bathrooms and a powder room.
The upper level homes the impressive master suite, with a large walk through wardrobe and oversized ensuite bathroom.
On the lower level, a tandem garage with automatic door, storage space and internal access.
- 3 bedrooms, each with wardrobe
- Ensuite bathroom with dual shower heads and custom built cabinetry
- Powder room on entry level
- Free standing bath in bathroom, tiled from floor to ceiling
- Built in wardrobes in 2nd and 3rd bedroom
- Soft close drawers in kitchen, 2 wall ovens and Miele induction cooktop
- Split system heating/cooling plus Heat Recovery Ventilation system (HRV)
- Feature Timber staircase
- 149m2 approx living area
- 36m2 approx courtyard
- 39m2 approx garage
- EER 7.8 stars
- Available soon
In accordance with the Residential Tenancies Act Clause 71AE Process for tenant seeking consent - the tenant must apply, in writing, to the lessor, for the lessors' consent to keep pet/s at this property.
The lessor may impose conditions on consent, including but not limited to, the number and type of animals being kept, and any cost involved for rectification required as a result of the animal.
At Blackshaw Queanbeyan and Jerrabomberra we are pleased to offer our tenants flexible rental payment options including weekly, fortnightly or monthly payments to coincide with your pay cycle. Ask us for details.
In line with government restrictions, no more than 37 people (excluding staff) are allowed inside the property during an open home and we must ask to collect contact details of each person who attends an open home. Please observe physical distancing while viewing or waiting to view an open home. Hand sanitiser will be available for use. If you wish to inspect this property, please respect the viewing requirements. Thank you for your understanding and co-operation.
Inspect
Contact agent
Listing agent
With the light rail stop just a short stroll across the road, this well located townhouse is part of a boutique development of only 5, combining passive house principles with an arresting architectural style.
Desgined by DNA Architects, the property is not only stylish to look at, but practical too, including airtight construction, excellent thermal insulation, high performing double glazing and a heat recovery ventilation system.
At the centre of the home, an individually designed kitchen encouraging entertaining and a family gathering point. Modern, clean lines, 40mm Smartstone benchtops with waterfall edges and smartstone splashbacks. Miele appliances including induction cooktop and integrated dishwasher.
The resort style bathroom is not only glamorous, it has also been created to implement maximum efficiency in both power and water usage. Custom built vanities with smartstone benchtops, concealed cisterns and feature lights all add to the timeless, cool elegance.
Unit 2 is set over 3 levels and offers 3 bedrooms, 2 bathrooms and a powder room.
The upper level homes the impressive master suite, with a large walk through wardrobe and oversized ensuite bathroom.
On the lower level, a tandem garage with automatic door, storage space and internal access.
- 3 bedrooms, each with wardrobe
- Ensuite bathroom with dual shower heads and custom built cabinetry
- Powder room on entry level
- Free standing bath in bathroom, tiled from floor to ceiling
- Built in wardrobes in 2nd and 3rd bedroom
- Soft close drawers in kitchen, 2 wall ovens and Miele induction cooktop
- Split system heating/cooling plus Heat Recovery Ventilation system (HRV)
- Feature Timber staircase
- 149m2 approx living area
- 36m2 approx courtyard
- 39m2 approx garage
- EER 7.8 stars
- Available soon
In accordance with the Residential Tenancies Act Clause 71AE Process for tenant seeking consent - the tenant must apply, in writing, to the lessor, for the lessors' consent to keep pet/s at this property.
The lessor may impose conditions on consent, including but not limited to, the number and type of animals being kept, and any cost involved for rectification required as a result of the animal.
At Blackshaw Queanbeyan and Jerrabomberra we are pleased to offer our tenants flexible rental payment options including weekly, fortnightly or monthly payments to coincide with your pay cycle. Ask us for details.
In line with government restrictions, no more than 37 people (excluding staff) are allowed inside the property during an open home and we must ask to collect contact details of each person who attends an open home. Please observe physical distancing while viewing or waiting to view an open home. Hand sanitiser will be available for use. If you wish to inspect this property, please respect the viewing requirements. Thank you for your understanding and co-operation.
Read MoreDesgined by DNA Architects, the property is not only stylish to look at, but practical too, including airtight construction, excellent thermal insulation, high performing double glazing and a heat recovery ventilation system.
At the centre of the home, an individually designed kitchen encouraging entertaining and a family gathering point. Modern, clean lines, 40mm Smartstone benchtops with waterfall edges and smartstone splashbacks. Miele appliances including induction cooktop and integrated dishwasher.
The resort style bathroom is not only glamorous, it has also been created to implement maximum efficiency in both power and water usage. Custom built vanities with smartstone benchtops, concealed cisterns and feature lights all add to the timeless, cool elegance.
Unit 2 is set over 3 levels and offers 3 bedrooms, 2 bathrooms and a powder room.
The upper level homes the impressive master suite, with a large walk through wardrobe and oversized ensuite bathroom.
On the lower level, a tandem garage with automatic door, storage space and internal access.
- 3 bedrooms, each with wardrobe
- Ensuite bathroom with dual shower heads and custom built cabinetry
- Powder room on entry level
- Free standing bath in bathroom, tiled from floor to ceiling
- Built in wardrobes in 2nd and 3rd bedroom
- Soft close drawers in kitchen, 2 wall ovens and Miele induction cooktop
- Split system heating/cooling plus Heat Recovery Ventilation system (HRV)
- Feature Timber staircase
- 149m2 approx living area
- 36m2 approx courtyard
- 39m2 approx garage
- EER 7.8 stars
- Available soon
In accordance with the Residential Tenancies Act Clause 71AE Process for tenant seeking consent - the tenant must apply, in writing, to the lessor, for the lessors' consent to keep pet/s at this property.
The lessor may impose conditions on consent, including but not limited to, the number and type of animals being kept, and any cost involved for rectification required as a result of the animal.
At Blackshaw Queanbeyan and Jerrabomberra we are pleased to offer our tenants flexible rental payment options including weekly, fortnightly or monthly payments to coincide with your pay cycle. Ask us for details.
In line with government restrictions, no more than 37 people (excluding staff) are allowed inside the property during an open home and we must ask to collect contact details of each person who attends an open home. Please observe physical distancing while viewing or waiting to view an open home. Hand sanitiser will be available for use. If you wish to inspect this property, please respect the viewing requirements. Thank you for your understanding and co-operation.
Location
2/125 Lowanna Street
Braddon ACT 2612
Details
3
2
2
EER: 7.5
Townhouse
$880 per week
Available: | Now |
With the light rail stop just a short stroll across the road, this well located townhouse is part of a boutique development of only 5, combining passive house principles with an arresting architectural style.
Desgined by DNA Architects, the property is not only stylish to look at, but practical too, including airtight construction, excellent thermal insulation, high performing double glazing and a heat recovery ventilation system.
At the centre of the home, an individually designed kitchen encouraging entertaining and a family gathering point. Modern, clean lines, 40mm Smartstone benchtops with waterfall edges and smartstone splashbacks. Miele appliances including induction cooktop and integrated dishwasher.
The resort style bathroom is not only glamorous, it has also been created to implement maximum efficiency in both power and water usage. Custom built vanities with smartstone benchtops, concealed cisterns and feature lights all add to the timeless, cool elegance.
Unit 2 is set over 3 levels and offers 3 bedrooms, 2 bathrooms and a powder room.
The upper level homes the impressive master suite, with a large walk through wardrobe and oversized ensuite bathroom.
On the lower level, a tandem garage with automatic door, storage space and internal access.
- 3 bedrooms, each with wardrobe
- Ensuite bathroom with dual shower heads and custom built cabinetry
- Powder room on entry level
- Free standing bath in bathroom, tiled from floor to ceiling
- Built in wardrobes in 2nd and 3rd bedroom
- Soft close drawers in kitchen, 2 wall ovens and Miele induction cooktop
- Split system heating/cooling plus Heat Recovery Ventilation system (HRV)
- Feature Timber staircase
- 149m2 approx living area
- 36m2 approx courtyard
- 39m2 approx garage
- EER 7.8 stars
- Available soon
In accordance with the Residential Tenancies Act Clause 71AE Process for tenant seeking consent - the tenant must apply, in writing, to the lessor, for the lessors' consent to keep pet/s at this property.
The lessor may impose conditions on consent, including but not limited to, the number and type of animals being kept, and any cost involved for rectification required as a result of the animal.
At Blackshaw Queanbeyan and Jerrabomberra we are pleased to offer our tenants flexible rental payment options including weekly, fortnightly or monthly payments to coincide with your pay cycle. Ask us for details.
In line with government restrictions, no more than 37 people (excluding staff) are allowed inside the property during an open home and we must ask to collect contact details of each person who attends an open home. Please observe physical distancing while viewing or waiting to view an open home. Hand sanitiser will be available for use. If you wish to inspect this property, please respect the viewing requirements. Thank you for your understanding and co-operation.
Read MoreDesgined by DNA Architects, the property is not only stylish to look at, but practical too, including airtight construction, excellent thermal insulation, high performing double glazing and a heat recovery ventilation system.
At the centre of the home, an individually designed kitchen encouraging entertaining and a family gathering point. Modern, clean lines, 40mm Smartstone benchtops with waterfall edges and smartstone splashbacks. Miele appliances including induction cooktop and integrated dishwasher.
The resort style bathroom is not only glamorous, it has also been created to implement maximum efficiency in both power and water usage. Custom built vanities with smartstone benchtops, concealed cisterns and feature lights all add to the timeless, cool elegance.
Unit 2 is set over 3 levels and offers 3 bedrooms, 2 bathrooms and a powder room.
The upper level homes the impressive master suite, with a large walk through wardrobe and oversized ensuite bathroom.
On the lower level, a tandem garage with automatic door, storage space and internal access.
- 3 bedrooms, each with wardrobe
- Ensuite bathroom with dual shower heads and custom built cabinetry
- Powder room on entry level
- Free standing bath in bathroom, tiled from floor to ceiling
- Built in wardrobes in 2nd and 3rd bedroom
- Soft close drawers in kitchen, 2 wall ovens and Miele induction cooktop
- Split system heating/cooling plus Heat Recovery Ventilation system (HRV)
- Feature Timber staircase
- 149m2 approx living area
- 36m2 approx courtyard
- 39m2 approx garage
- EER 7.8 stars
- Available soon
In accordance with the Residential Tenancies Act Clause 71AE Process for tenant seeking consent - the tenant must apply, in writing, to the lessor, for the lessors' consent to keep pet/s at this property.
The lessor may impose conditions on consent, including but not limited to, the number and type of animals being kept, and any cost involved for rectification required as a result of the animal.
At Blackshaw Queanbeyan and Jerrabomberra we are pleased to offer our tenants flexible rental payment options including weekly, fortnightly or monthly payments to coincide with your pay cycle. Ask us for details.
In line with government restrictions, no more than 37 people (excluding staff) are allowed inside the property during an open home and we must ask to collect contact details of each person who attends an open home. Please observe physical distancing while viewing or waiting to view an open home. Hand sanitiser will be available for use. If you wish to inspect this property, please respect the viewing requirements. Thank you for your understanding and co-operation.
Inspect
Contact agent


