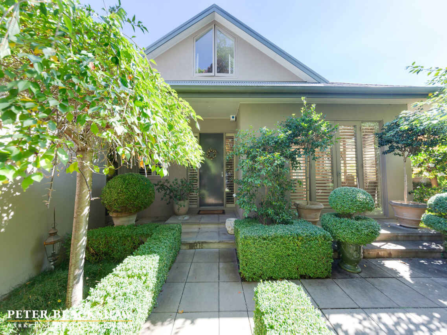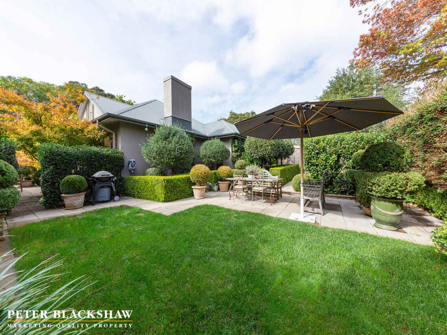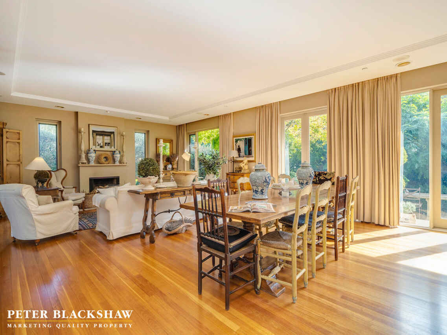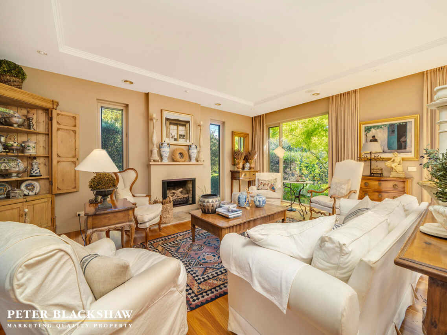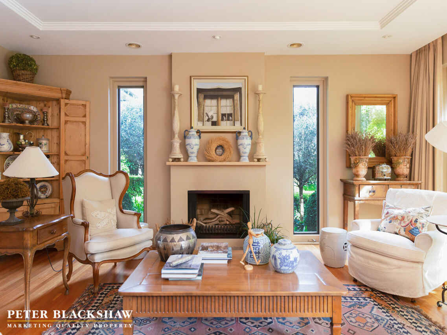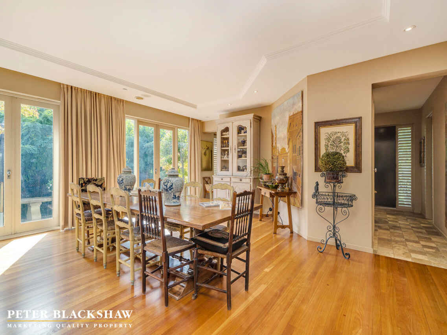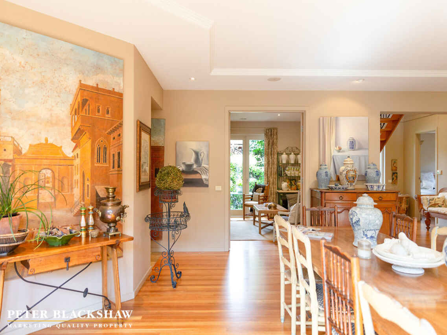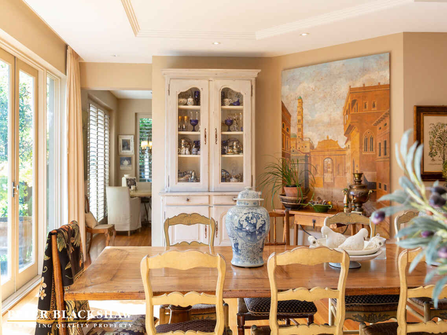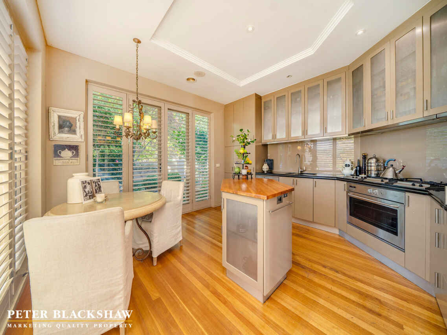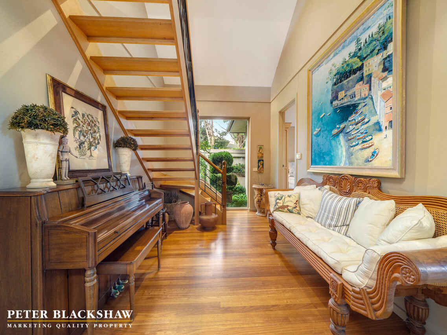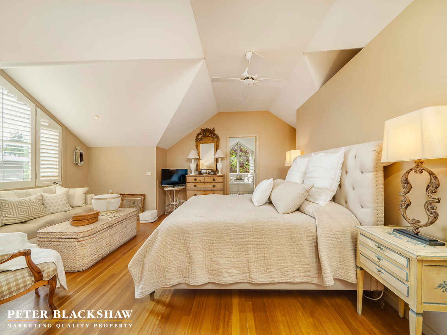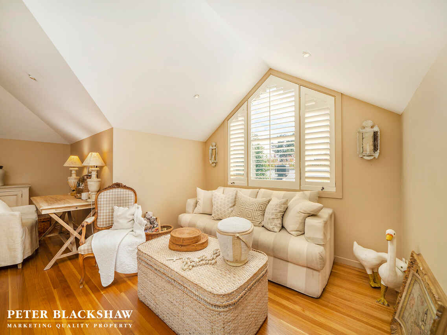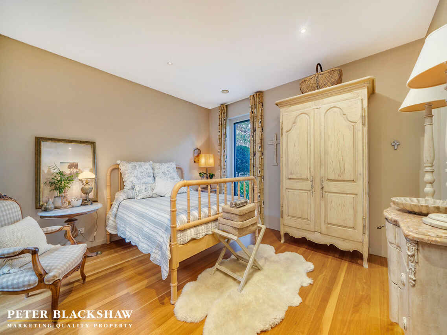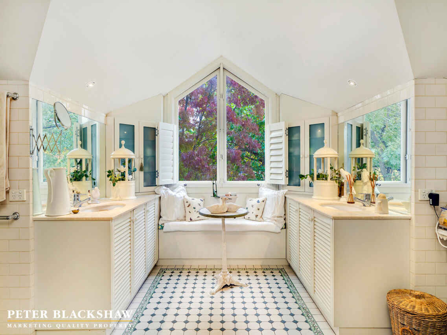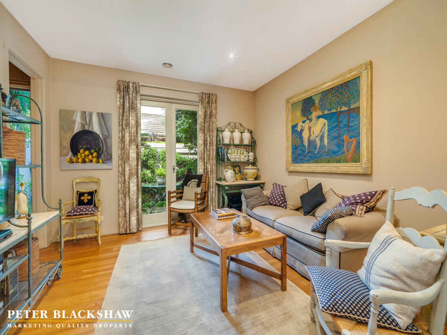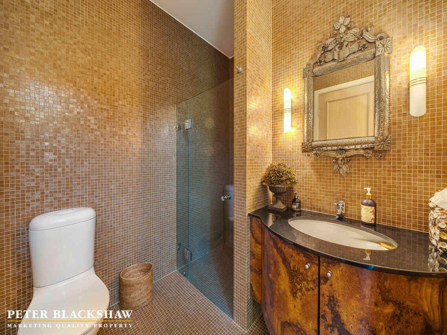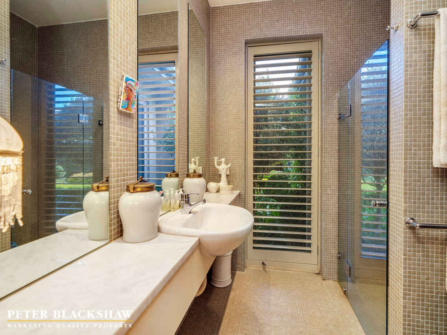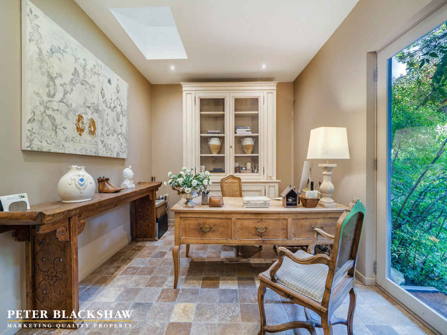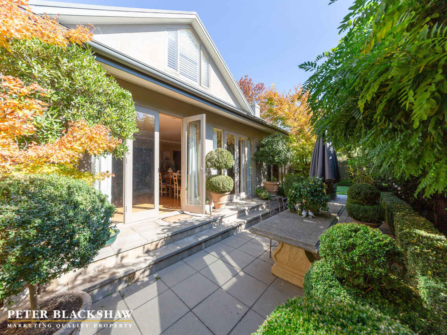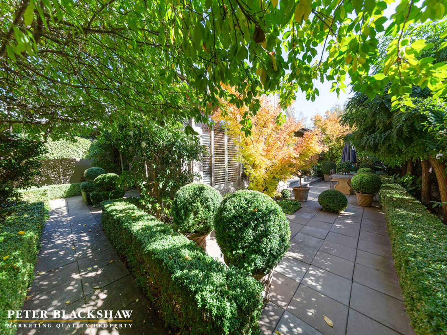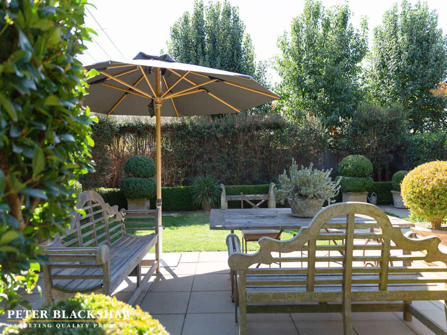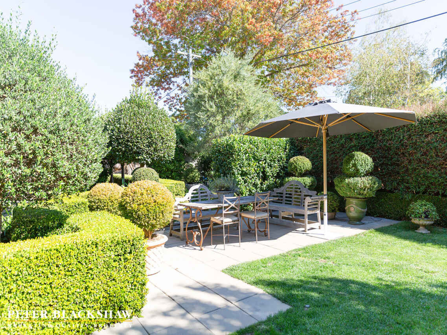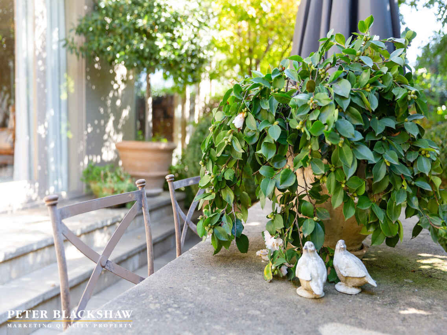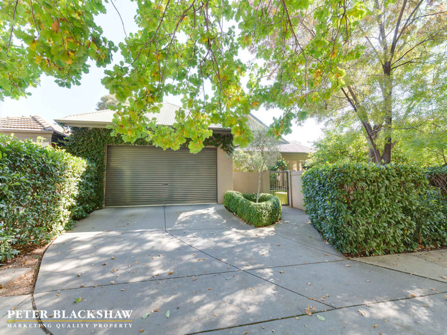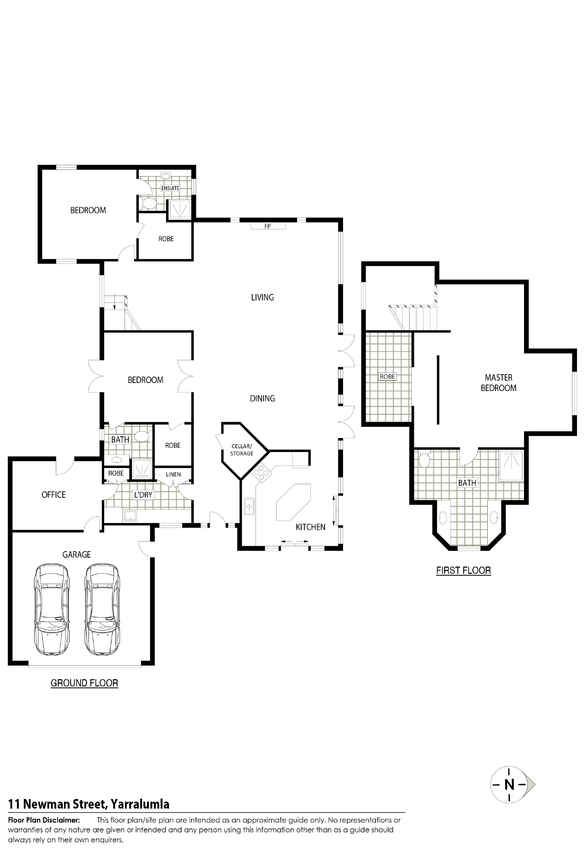Exquisite Yarralumla Family Residence
Sold
Location
11 Newman Street
Yarralumla ACT 2600
Details
3
3
2
EER: 6.0
House
Sold
Land area: | 780 sqm (approx) |
Building size: | 247 sqm (approx) |
Nestled within one of Canberra's most exclusive Yarralumla tree-lined streets is this stunningly beautiful home of rare distinction. A contemporary but classic family home with timeless luxurious elegance, and character typically seen within the Southern Highlands. Featured in the House & Garden magazine for its exquisite decor and styling. It has been described as a French-inspired Chateau, superbly combining a European mix of French and Italian influences - where no detail has been overlooked. However, the home's modern clean lines still offers a versatility in contemporary living and could easily take on a variety of different styles and living options to suit individual taste. An abundance of fine quality features, and materials have been used throughout as a commitment to the creation of something special. A unique family jewel created, and much loved by the owners over many years.
Right from the front gate you are immediately struck by a regal world of lush garden symmetry, trickling water, and intricately designed semi-formal gardens. Wide borders of continuous hedging meet avenues of topiarised Bay trees, Buxus and Robinias, amongst rows of lavender, hydrangeas, cumquats, and flowering camellias. Just a few of the plant varieties carefully selected by the owners who lovingly created this magnificent 'Garden of Eden'.
The seamless connection between the indoors and out is evident through spectacular garden glimpses from every angle of the home, with French doors opening onto formal paved courtyards and private gardens.
The configuration of the home is intentionally designed to be warm and inviting and encourages relaxation and entertaining all year round. A tasteful elegance carries through to every room with the living, dining, and kitchen all sun-drenched due to northerly orientation at the rear.A charming wood fireplace is central to the living region and provides a cosy ambience throughout Canberra's winter months. All three bedrooms have been individually styled and provide luxurious ensuites and walk in robes.
The master suite located upstairs is exceptional. A bright and airy romantic loft-style bedroom retreat includes a walk-in robe, generous sitting area, a stylish elegant ensuite, with a picture window, and love seat under a gabled roof.
The French style designer kitchen, features high-end European appliances, and is complemented by a small conservatory style meals area with full length windows and doors overlooking formal leafy gardens and an outdoor terrace which opens up. The kitchen/meals has potential for extension to the front and side but currently enjoys sunny garden nooks.
The third bedroom is currently used purposefully as another living area with double doors and generous dimensions and proportions that provide plenty of room for family and entertaining.
A practically located rustic European style home-office arrangement is downstairs, and also has glimpses of garden greenery.
Everything in this home has been carefully selected or custom made for a specific purpose and the joinery, timber floors, doors, and windows are beautifully styled, including European tilework in the bathrooms individually laid.
A sizable two-car garage with automatic doors also provides internal access and has ample storage. A fully automated water reticulation system, and garden storage shed caters well for all garden needs.
The home is perfectly located centrally and is a short stroll to the Lake Burley Griffin and close to Yarralumla's village-like shops and cafes as well as various well-regarded schools and the Parliamentary Triangle and Canberra's CBD.
Features:
• Perfectly aspected to the North at the rear
• Immaculately presented 3 Bedrooms plus home office
• 3 stylish ensuites and walk in robes
• Bright and airy with elegant European inspired interiors
• French Doors and windows with extra height in ceiling
• Designer kitchen with high-end European Appliances
• Spacious living, and dining areas which open up to magnificent gardens, private courtyards and entertaining areas
• Charming open fireplace
• Ducted gas heating throughout
• Underfloor heating in study and main ensuite upstairs
• Reverse cycle air-conditioning upstairs
• Double garage with internal access
• Ample attic storage space
• Centrally located conveniently to Yarralumla's shops, cafes, schools and Lake Burley Griffin, as well as the Parliamentary Triangle, and the CBD
Read MoreRight from the front gate you are immediately struck by a regal world of lush garden symmetry, trickling water, and intricately designed semi-formal gardens. Wide borders of continuous hedging meet avenues of topiarised Bay trees, Buxus and Robinias, amongst rows of lavender, hydrangeas, cumquats, and flowering camellias. Just a few of the plant varieties carefully selected by the owners who lovingly created this magnificent 'Garden of Eden'.
The seamless connection between the indoors and out is evident through spectacular garden glimpses from every angle of the home, with French doors opening onto formal paved courtyards and private gardens.
The configuration of the home is intentionally designed to be warm and inviting and encourages relaxation and entertaining all year round. A tasteful elegance carries through to every room with the living, dining, and kitchen all sun-drenched due to northerly orientation at the rear.A charming wood fireplace is central to the living region and provides a cosy ambience throughout Canberra's winter months. All three bedrooms have been individually styled and provide luxurious ensuites and walk in robes.
The master suite located upstairs is exceptional. A bright and airy romantic loft-style bedroom retreat includes a walk-in robe, generous sitting area, a stylish elegant ensuite, with a picture window, and love seat under a gabled roof.
The French style designer kitchen, features high-end European appliances, and is complemented by a small conservatory style meals area with full length windows and doors overlooking formal leafy gardens and an outdoor terrace which opens up. The kitchen/meals has potential for extension to the front and side but currently enjoys sunny garden nooks.
The third bedroom is currently used purposefully as another living area with double doors and generous dimensions and proportions that provide plenty of room for family and entertaining.
A practically located rustic European style home-office arrangement is downstairs, and also has glimpses of garden greenery.
Everything in this home has been carefully selected or custom made for a specific purpose and the joinery, timber floors, doors, and windows are beautifully styled, including European tilework in the bathrooms individually laid.
A sizable two-car garage with automatic doors also provides internal access and has ample storage. A fully automated water reticulation system, and garden storage shed caters well for all garden needs.
The home is perfectly located centrally and is a short stroll to the Lake Burley Griffin and close to Yarralumla's village-like shops and cafes as well as various well-regarded schools and the Parliamentary Triangle and Canberra's CBD.
Features:
• Perfectly aspected to the North at the rear
• Immaculately presented 3 Bedrooms plus home office
• 3 stylish ensuites and walk in robes
• Bright and airy with elegant European inspired interiors
• French Doors and windows with extra height in ceiling
• Designer kitchen with high-end European Appliances
• Spacious living, and dining areas which open up to magnificent gardens, private courtyards and entertaining areas
• Charming open fireplace
• Ducted gas heating throughout
• Underfloor heating in study and main ensuite upstairs
• Reverse cycle air-conditioning upstairs
• Double garage with internal access
• Ample attic storage space
• Centrally located conveniently to Yarralumla's shops, cafes, schools and Lake Burley Griffin, as well as the Parliamentary Triangle, and the CBD
Inspect
Contact agent
Listing agent
Nestled within one of Canberra's most exclusive Yarralumla tree-lined streets is this stunningly beautiful home of rare distinction. A contemporary but classic family home with timeless luxurious elegance, and character typically seen within the Southern Highlands. Featured in the House & Garden magazine for its exquisite decor and styling. It has been described as a French-inspired Chateau, superbly combining a European mix of French and Italian influences - where no detail has been overlooked. However, the home's modern clean lines still offers a versatility in contemporary living and could easily take on a variety of different styles and living options to suit individual taste. An abundance of fine quality features, and materials have been used throughout as a commitment to the creation of something special. A unique family jewel created, and much loved by the owners over many years.
Right from the front gate you are immediately struck by a regal world of lush garden symmetry, trickling water, and intricately designed semi-formal gardens. Wide borders of continuous hedging meet avenues of topiarised Bay trees, Buxus and Robinias, amongst rows of lavender, hydrangeas, cumquats, and flowering camellias. Just a few of the plant varieties carefully selected by the owners who lovingly created this magnificent 'Garden of Eden'.
The seamless connection between the indoors and out is evident through spectacular garden glimpses from every angle of the home, with French doors opening onto formal paved courtyards and private gardens.
The configuration of the home is intentionally designed to be warm and inviting and encourages relaxation and entertaining all year round. A tasteful elegance carries through to every room with the living, dining, and kitchen all sun-drenched due to northerly orientation at the rear.A charming wood fireplace is central to the living region and provides a cosy ambience throughout Canberra's winter months. All three bedrooms have been individually styled and provide luxurious ensuites and walk in robes.
The master suite located upstairs is exceptional. A bright and airy romantic loft-style bedroom retreat includes a walk-in robe, generous sitting area, a stylish elegant ensuite, with a picture window, and love seat under a gabled roof.
The French style designer kitchen, features high-end European appliances, and is complemented by a small conservatory style meals area with full length windows and doors overlooking formal leafy gardens and an outdoor terrace which opens up. The kitchen/meals has potential for extension to the front and side but currently enjoys sunny garden nooks.
The third bedroom is currently used purposefully as another living area with double doors and generous dimensions and proportions that provide plenty of room for family and entertaining.
A practically located rustic European style home-office arrangement is downstairs, and also has glimpses of garden greenery.
Everything in this home has been carefully selected or custom made for a specific purpose and the joinery, timber floors, doors, and windows are beautifully styled, including European tilework in the bathrooms individually laid.
A sizable two-car garage with automatic doors also provides internal access and has ample storage. A fully automated water reticulation system, and garden storage shed caters well for all garden needs.
The home is perfectly located centrally and is a short stroll to the Lake Burley Griffin and close to Yarralumla's village-like shops and cafes as well as various well-regarded schools and the Parliamentary Triangle and Canberra's CBD.
Features:
• Perfectly aspected to the North at the rear
• Immaculately presented 3 Bedrooms plus home office
• 3 stylish ensuites and walk in robes
• Bright and airy with elegant European inspired interiors
• French Doors and windows with extra height in ceiling
• Designer kitchen with high-end European Appliances
• Spacious living, and dining areas which open up to magnificent gardens, private courtyards and entertaining areas
• Charming open fireplace
• Ducted gas heating throughout
• Underfloor heating in study and main ensuite upstairs
• Reverse cycle air-conditioning upstairs
• Double garage with internal access
• Ample attic storage space
• Centrally located conveniently to Yarralumla's shops, cafes, schools and Lake Burley Griffin, as well as the Parliamentary Triangle, and the CBD
Read MoreRight from the front gate you are immediately struck by a regal world of lush garden symmetry, trickling water, and intricately designed semi-formal gardens. Wide borders of continuous hedging meet avenues of topiarised Bay trees, Buxus and Robinias, amongst rows of lavender, hydrangeas, cumquats, and flowering camellias. Just a few of the plant varieties carefully selected by the owners who lovingly created this magnificent 'Garden of Eden'.
The seamless connection between the indoors and out is evident through spectacular garden glimpses from every angle of the home, with French doors opening onto formal paved courtyards and private gardens.
The configuration of the home is intentionally designed to be warm and inviting and encourages relaxation and entertaining all year round. A tasteful elegance carries through to every room with the living, dining, and kitchen all sun-drenched due to northerly orientation at the rear.A charming wood fireplace is central to the living region and provides a cosy ambience throughout Canberra's winter months. All three bedrooms have been individually styled and provide luxurious ensuites and walk in robes.
The master suite located upstairs is exceptional. A bright and airy romantic loft-style bedroom retreat includes a walk-in robe, generous sitting area, a stylish elegant ensuite, with a picture window, and love seat under a gabled roof.
The French style designer kitchen, features high-end European appliances, and is complemented by a small conservatory style meals area with full length windows and doors overlooking formal leafy gardens and an outdoor terrace which opens up. The kitchen/meals has potential for extension to the front and side but currently enjoys sunny garden nooks.
The third bedroom is currently used purposefully as another living area with double doors and generous dimensions and proportions that provide plenty of room for family and entertaining.
A practically located rustic European style home-office arrangement is downstairs, and also has glimpses of garden greenery.
Everything in this home has been carefully selected or custom made for a specific purpose and the joinery, timber floors, doors, and windows are beautifully styled, including European tilework in the bathrooms individually laid.
A sizable two-car garage with automatic doors also provides internal access and has ample storage. A fully automated water reticulation system, and garden storage shed caters well for all garden needs.
The home is perfectly located centrally and is a short stroll to the Lake Burley Griffin and close to Yarralumla's village-like shops and cafes as well as various well-regarded schools and the Parliamentary Triangle and Canberra's CBD.
Features:
• Perfectly aspected to the North at the rear
• Immaculately presented 3 Bedrooms plus home office
• 3 stylish ensuites and walk in robes
• Bright and airy with elegant European inspired interiors
• French Doors and windows with extra height in ceiling
• Designer kitchen with high-end European Appliances
• Spacious living, and dining areas which open up to magnificent gardens, private courtyards and entertaining areas
• Charming open fireplace
• Ducted gas heating throughout
• Underfloor heating in study and main ensuite upstairs
• Reverse cycle air-conditioning upstairs
• Double garage with internal access
• Ample attic storage space
• Centrally located conveniently to Yarralumla's shops, cafes, schools and Lake Burley Griffin, as well as the Parliamentary Triangle, and the CBD
Location
11 Newman Street
Yarralumla ACT 2600
Details
3
3
2
EER: 6.0
House
Sold
Land area: | 780 sqm (approx) |
Building size: | 247 sqm (approx) |
Nestled within one of Canberra's most exclusive Yarralumla tree-lined streets is this stunningly beautiful home of rare distinction. A contemporary but classic family home with timeless luxurious elegance, and character typically seen within the Southern Highlands. Featured in the House & Garden magazine for its exquisite decor and styling. It has been described as a French-inspired Chateau, superbly combining a European mix of French and Italian influences - where no detail has been overlooked. However, the home's modern clean lines still offers a versatility in contemporary living and could easily take on a variety of different styles and living options to suit individual taste. An abundance of fine quality features, and materials have been used throughout as a commitment to the creation of something special. A unique family jewel created, and much loved by the owners over many years.
Right from the front gate you are immediately struck by a regal world of lush garden symmetry, trickling water, and intricately designed semi-formal gardens. Wide borders of continuous hedging meet avenues of topiarised Bay trees, Buxus and Robinias, amongst rows of lavender, hydrangeas, cumquats, and flowering camellias. Just a few of the plant varieties carefully selected by the owners who lovingly created this magnificent 'Garden of Eden'.
The seamless connection between the indoors and out is evident through spectacular garden glimpses from every angle of the home, with French doors opening onto formal paved courtyards and private gardens.
The configuration of the home is intentionally designed to be warm and inviting and encourages relaxation and entertaining all year round. A tasteful elegance carries through to every room with the living, dining, and kitchen all sun-drenched due to northerly orientation at the rear.A charming wood fireplace is central to the living region and provides a cosy ambience throughout Canberra's winter months. All three bedrooms have been individually styled and provide luxurious ensuites and walk in robes.
The master suite located upstairs is exceptional. A bright and airy romantic loft-style bedroom retreat includes a walk-in robe, generous sitting area, a stylish elegant ensuite, with a picture window, and love seat under a gabled roof.
The French style designer kitchen, features high-end European appliances, and is complemented by a small conservatory style meals area with full length windows and doors overlooking formal leafy gardens and an outdoor terrace which opens up. The kitchen/meals has potential for extension to the front and side but currently enjoys sunny garden nooks.
The third bedroom is currently used purposefully as another living area with double doors and generous dimensions and proportions that provide plenty of room for family and entertaining.
A practically located rustic European style home-office arrangement is downstairs, and also has glimpses of garden greenery.
Everything in this home has been carefully selected or custom made for a specific purpose and the joinery, timber floors, doors, and windows are beautifully styled, including European tilework in the bathrooms individually laid.
A sizable two-car garage with automatic doors also provides internal access and has ample storage. A fully automated water reticulation system, and garden storage shed caters well for all garden needs.
The home is perfectly located centrally and is a short stroll to the Lake Burley Griffin and close to Yarralumla's village-like shops and cafes as well as various well-regarded schools and the Parliamentary Triangle and Canberra's CBD.
Features:
• Perfectly aspected to the North at the rear
• Immaculately presented 3 Bedrooms plus home office
• 3 stylish ensuites and walk in robes
• Bright and airy with elegant European inspired interiors
• French Doors and windows with extra height in ceiling
• Designer kitchen with high-end European Appliances
• Spacious living, and dining areas which open up to magnificent gardens, private courtyards and entertaining areas
• Charming open fireplace
• Ducted gas heating throughout
• Underfloor heating in study and main ensuite upstairs
• Reverse cycle air-conditioning upstairs
• Double garage with internal access
• Ample attic storage space
• Centrally located conveniently to Yarralumla's shops, cafes, schools and Lake Burley Griffin, as well as the Parliamentary Triangle, and the CBD
Read MoreRight from the front gate you are immediately struck by a regal world of lush garden symmetry, trickling water, and intricately designed semi-formal gardens. Wide borders of continuous hedging meet avenues of topiarised Bay trees, Buxus and Robinias, amongst rows of lavender, hydrangeas, cumquats, and flowering camellias. Just a few of the plant varieties carefully selected by the owners who lovingly created this magnificent 'Garden of Eden'.
The seamless connection between the indoors and out is evident through spectacular garden glimpses from every angle of the home, with French doors opening onto formal paved courtyards and private gardens.
The configuration of the home is intentionally designed to be warm and inviting and encourages relaxation and entertaining all year round. A tasteful elegance carries through to every room with the living, dining, and kitchen all sun-drenched due to northerly orientation at the rear.A charming wood fireplace is central to the living region and provides a cosy ambience throughout Canberra's winter months. All three bedrooms have been individually styled and provide luxurious ensuites and walk in robes.
The master suite located upstairs is exceptional. A bright and airy romantic loft-style bedroom retreat includes a walk-in robe, generous sitting area, a stylish elegant ensuite, with a picture window, and love seat under a gabled roof.
The French style designer kitchen, features high-end European appliances, and is complemented by a small conservatory style meals area with full length windows and doors overlooking formal leafy gardens and an outdoor terrace which opens up. The kitchen/meals has potential for extension to the front and side but currently enjoys sunny garden nooks.
The third bedroom is currently used purposefully as another living area with double doors and generous dimensions and proportions that provide plenty of room for family and entertaining.
A practically located rustic European style home-office arrangement is downstairs, and also has glimpses of garden greenery.
Everything in this home has been carefully selected or custom made for a specific purpose and the joinery, timber floors, doors, and windows are beautifully styled, including European tilework in the bathrooms individually laid.
A sizable two-car garage with automatic doors also provides internal access and has ample storage. A fully automated water reticulation system, and garden storage shed caters well for all garden needs.
The home is perfectly located centrally and is a short stroll to the Lake Burley Griffin and close to Yarralumla's village-like shops and cafes as well as various well-regarded schools and the Parliamentary Triangle and Canberra's CBD.
Features:
• Perfectly aspected to the North at the rear
• Immaculately presented 3 Bedrooms plus home office
• 3 stylish ensuites and walk in robes
• Bright and airy with elegant European inspired interiors
• French Doors and windows with extra height in ceiling
• Designer kitchen with high-end European Appliances
• Spacious living, and dining areas which open up to magnificent gardens, private courtyards and entertaining areas
• Charming open fireplace
• Ducted gas heating throughout
• Underfloor heating in study and main ensuite upstairs
• Reverse cycle air-conditioning upstairs
• Double garage with internal access
• Ample attic storage space
• Centrally located conveniently to Yarralumla's shops, cafes, schools and Lake Burley Griffin, as well as the Parliamentary Triangle, and the CBD
Inspect
Contact agent


