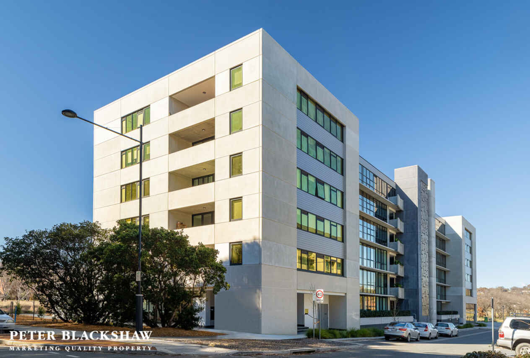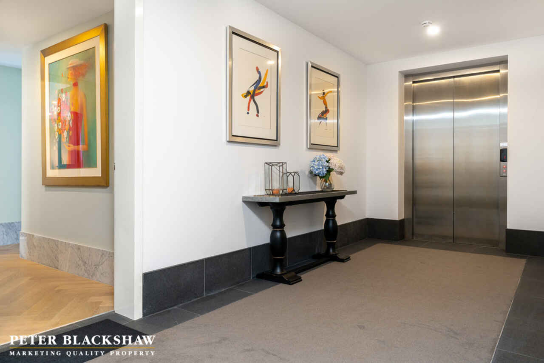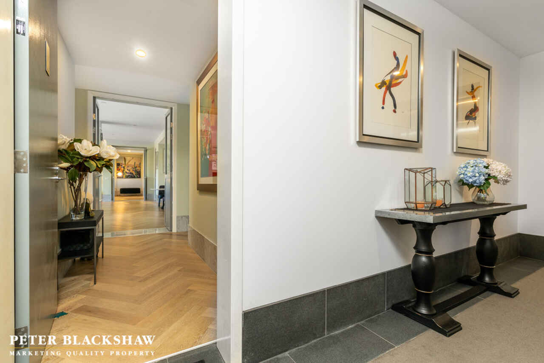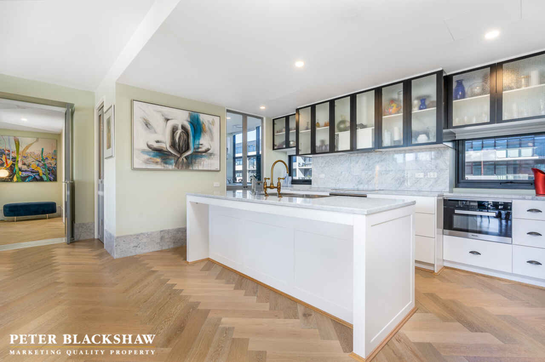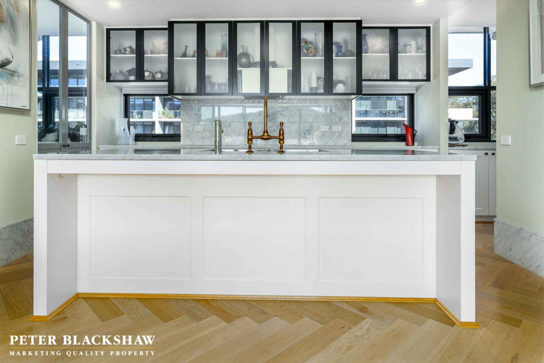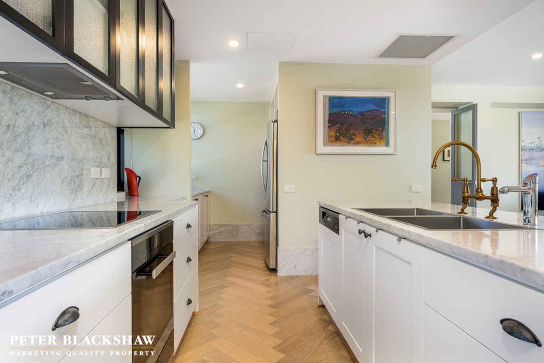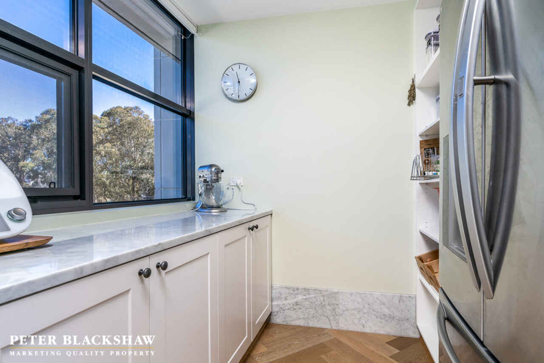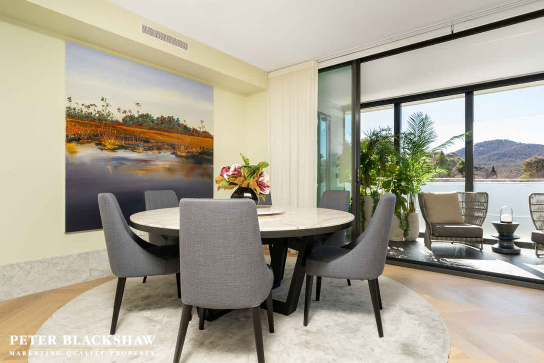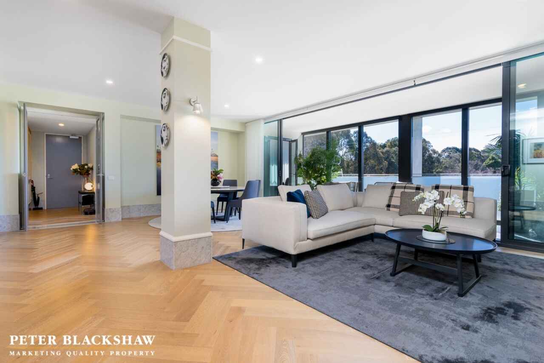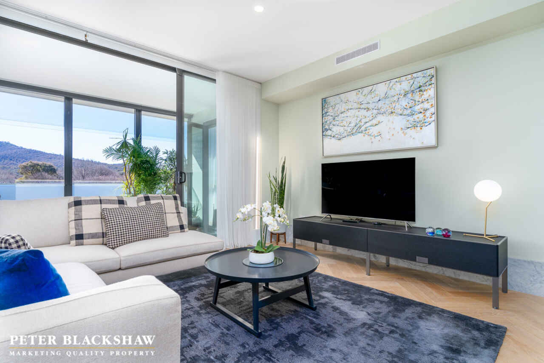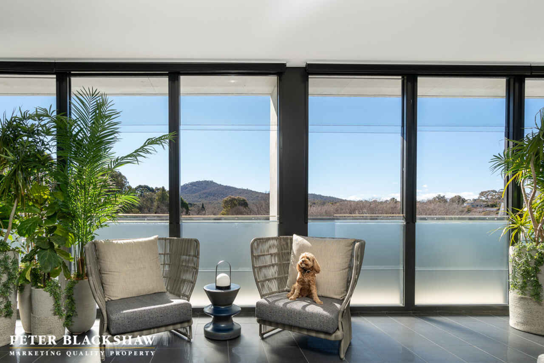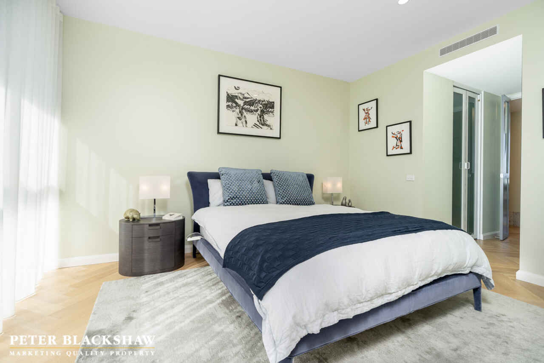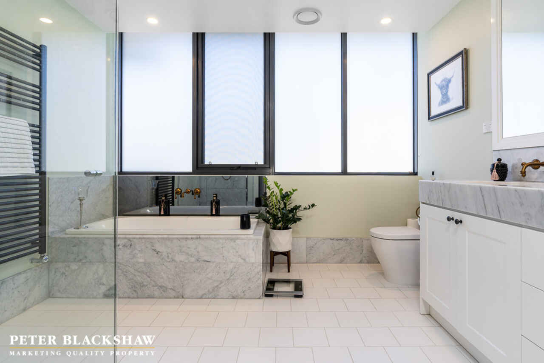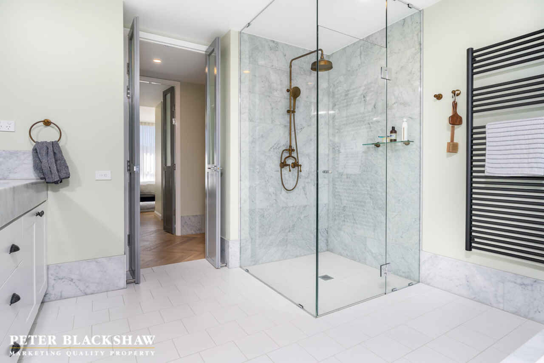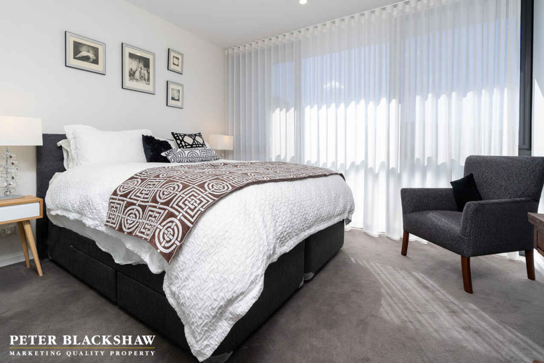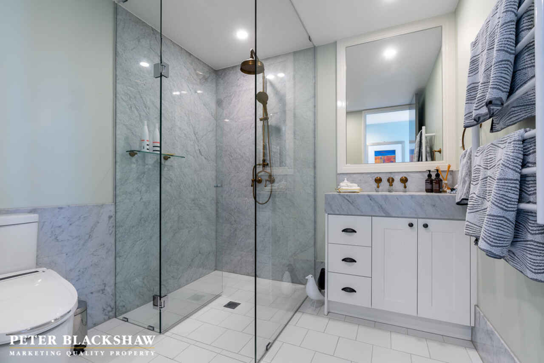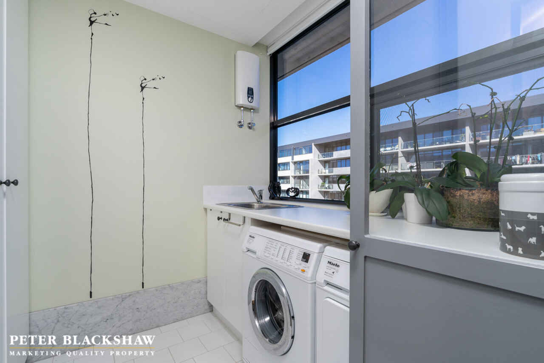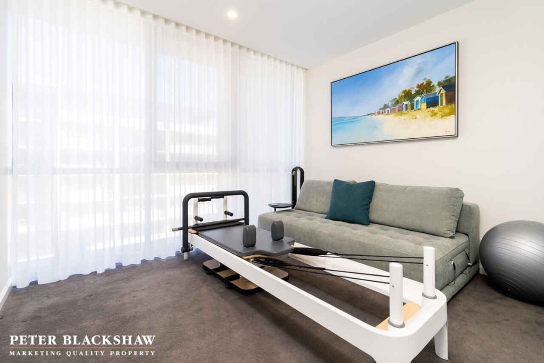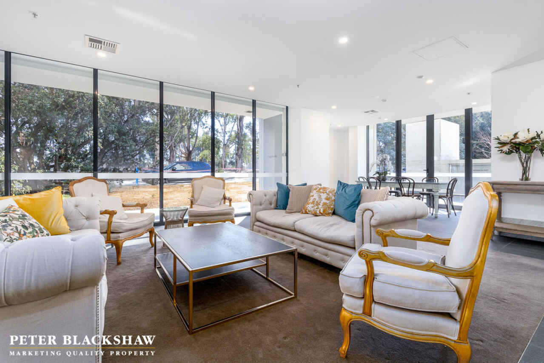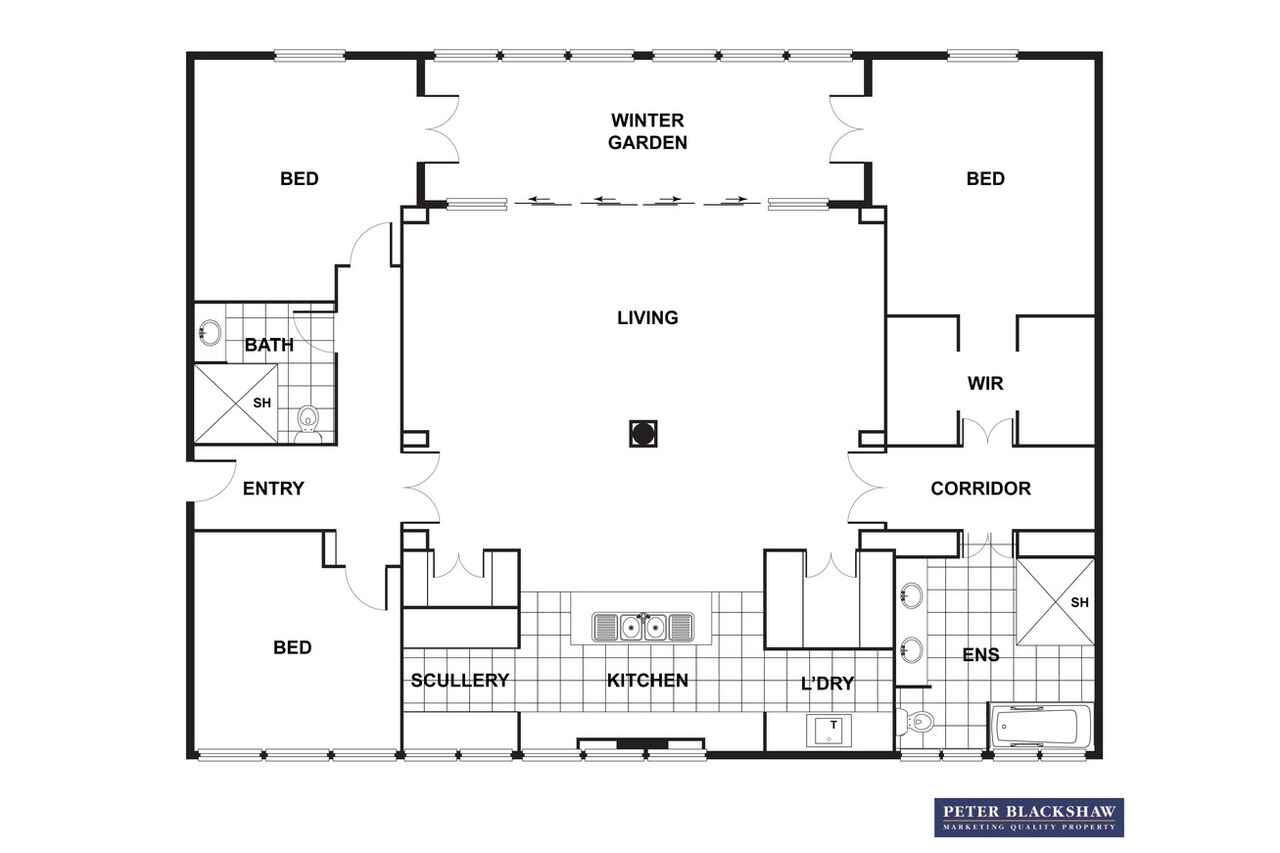Penthouse-Style Living Without the Price Tag
Sold
Location
10/1 Provan Street
Campbell ACT 2612
Details
3
2
2
EER: 6.0
Apartment
Auction Saturday, 14 Sep 10:00 AM
Beautiful, sun drenched north facing apartment in the St Germain complex of C5 - a home for people who value peace and serenity while remaining in touch with surrounding culture and buzz. Filled with light air and space this 3bedroom apartment is designed on the St Germain French style with double opening French doors to living areas. The Carrara marble surfaces and architrave adds to the Parisian feel.
The entry is accented by beautiful herringbone timber floors that extend towards the light-filled open plan living and dining space. The spectacular kitchen is bathed in stunning Carrara marble benchtops and fitted with top of the line stainless steel appliances. Offering an abundance of storage space, the kitchen is also equipped with a spacious butler's pantry.
The living room welcomes beautiful northerly sun from an expanse of floor to ceiling glass windows. Step on to the luxurious winter garden, adjacent to the master bed and the second bedroom, ideal for lounging and entertaining guests.
The master bedroom receives plenty of light from the windows, and French doors opening to the winter garden. It flows through to the spacious walk in robe and the luxurious ensuite offering a Carrara marble fitted bathtub. All bathrooms have the convenience of heated towel rails as well as exquisite marble benchtops. With its exceptional finishes and 168 sqm of living area, this apartment is a unique offering in a boutique building.
Features:
• Living area size: 168 m2 (approx.)
• Winter Garden: 19 m2 (approx.)
• Top of the range Miele appliances including combination steam and conventional oven, warming drawer, microwave and dishwasher
• Herringbone laid oak flooring throughout
• Carrara marble benchtops in the kitchen and bathrooms
• Ducted heating and cooling.
• Double glazed windows.
• ZIP boiling/chilled water tap
• Heated towel rails to both bathrooms
• Two car spaces and two other car spaces transformed into storage cases.
Block: 8
Section: 5
Body corporate: $1,832 pq (approx.)
EER: 6
Read MoreThe entry is accented by beautiful herringbone timber floors that extend towards the light-filled open plan living and dining space. The spectacular kitchen is bathed in stunning Carrara marble benchtops and fitted with top of the line stainless steel appliances. Offering an abundance of storage space, the kitchen is also equipped with a spacious butler's pantry.
The living room welcomes beautiful northerly sun from an expanse of floor to ceiling glass windows. Step on to the luxurious winter garden, adjacent to the master bed and the second bedroom, ideal for lounging and entertaining guests.
The master bedroom receives plenty of light from the windows, and French doors opening to the winter garden. It flows through to the spacious walk in robe and the luxurious ensuite offering a Carrara marble fitted bathtub. All bathrooms have the convenience of heated towel rails as well as exquisite marble benchtops. With its exceptional finishes and 168 sqm of living area, this apartment is a unique offering in a boutique building.
Features:
• Living area size: 168 m2 (approx.)
• Winter Garden: 19 m2 (approx.)
• Top of the range Miele appliances including combination steam and conventional oven, warming drawer, microwave and dishwasher
• Herringbone laid oak flooring throughout
• Carrara marble benchtops in the kitchen and bathrooms
• Ducted heating and cooling.
• Double glazed windows.
• ZIP boiling/chilled water tap
• Heated towel rails to both bathrooms
• Two car spaces and two other car spaces transformed into storage cases.
Block: 8
Section: 5
Body corporate: $1,832 pq (approx.)
EER: 6
Inspect
Contact agent
Listing agent
Beautiful, sun drenched north facing apartment in the St Germain complex of C5 - a home for people who value peace and serenity while remaining in touch with surrounding culture and buzz. Filled with light air and space this 3bedroom apartment is designed on the St Germain French style with double opening French doors to living areas. The Carrara marble surfaces and architrave adds to the Parisian feel.
The entry is accented by beautiful herringbone timber floors that extend towards the light-filled open plan living and dining space. The spectacular kitchen is bathed in stunning Carrara marble benchtops and fitted with top of the line stainless steel appliances. Offering an abundance of storage space, the kitchen is also equipped with a spacious butler's pantry.
The living room welcomes beautiful northerly sun from an expanse of floor to ceiling glass windows. Step on to the luxurious winter garden, adjacent to the master bed and the second bedroom, ideal for lounging and entertaining guests.
The master bedroom receives plenty of light from the windows, and French doors opening to the winter garden. It flows through to the spacious walk in robe and the luxurious ensuite offering a Carrara marble fitted bathtub. All bathrooms have the convenience of heated towel rails as well as exquisite marble benchtops. With its exceptional finishes and 168 sqm of living area, this apartment is a unique offering in a boutique building.
Features:
• Living area size: 168 m2 (approx.)
• Winter Garden: 19 m2 (approx.)
• Top of the range Miele appliances including combination steam and conventional oven, warming drawer, microwave and dishwasher
• Herringbone laid oak flooring throughout
• Carrara marble benchtops in the kitchen and bathrooms
• Ducted heating and cooling.
• Double glazed windows.
• ZIP boiling/chilled water tap
• Heated towel rails to both bathrooms
• Two car spaces and two other car spaces transformed into storage cases.
Block: 8
Section: 5
Body corporate: $1,832 pq (approx.)
EER: 6
Read MoreThe entry is accented by beautiful herringbone timber floors that extend towards the light-filled open plan living and dining space. The spectacular kitchen is bathed in stunning Carrara marble benchtops and fitted with top of the line stainless steel appliances. Offering an abundance of storage space, the kitchen is also equipped with a spacious butler's pantry.
The living room welcomes beautiful northerly sun from an expanse of floor to ceiling glass windows. Step on to the luxurious winter garden, adjacent to the master bed and the second bedroom, ideal for lounging and entertaining guests.
The master bedroom receives plenty of light from the windows, and French doors opening to the winter garden. It flows through to the spacious walk in robe and the luxurious ensuite offering a Carrara marble fitted bathtub. All bathrooms have the convenience of heated towel rails as well as exquisite marble benchtops. With its exceptional finishes and 168 sqm of living area, this apartment is a unique offering in a boutique building.
Features:
• Living area size: 168 m2 (approx.)
• Winter Garden: 19 m2 (approx.)
• Top of the range Miele appliances including combination steam and conventional oven, warming drawer, microwave and dishwasher
• Herringbone laid oak flooring throughout
• Carrara marble benchtops in the kitchen and bathrooms
• Ducted heating and cooling.
• Double glazed windows.
• ZIP boiling/chilled water tap
• Heated towel rails to both bathrooms
• Two car spaces and two other car spaces transformed into storage cases.
Block: 8
Section: 5
Body corporate: $1,832 pq (approx.)
EER: 6
Location
10/1 Provan Street
Campbell ACT 2612
Details
3
2
2
EER: 6.0
Apartment
Auction Saturday, 14 Sep 10:00 AM
Beautiful, sun drenched north facing apartment in the St Germain complex of C5 - a home for people who value peace and serenity while remaining in touch with surrounding culture and buzz. Filled with light air and space this 3bedroom apartment is designed on the St Germain French style with double opening French doors to living areas. The Carrara marble surfaces and architrave adds to the Parisian feel.
The entry is accented by beautiful herringbone timber floors that extend towards the light-filled open plan living and dining space. The spectacular kitchen is bathed in stunning Carrara marble benchtops and fitted with top of the line stainless steel appliances. Offering an abundance of storage space, the kitchen is also equipped with a spacious butler's pantry.
The living room welcomes beautiful northerly sun from an expanse of floor to ceiling glass windows. Step on to the luxurious winter garden, adjacent to the master bed and the second bedroom, ideal for lounging and entertaining guests.
The master bedroom receives plenty of light from the windows, and French doors opening to the winter garden. It flows through to the spacious walk in robe and the luxurious ensuite offering a Carrara marble fitted bathtub. All bathrooms have the convenience of heated towel rails as well as exquisite marble benchtops. With its exceptional finishes and 168 sqm of living area, this apartment is a unique offering in a boutique building.
Features:
• Living area size: 168 m2 (approx.)
• Winter Garden: 19 m2 (approx.)
• Top of the range Miele appliances including combination steam and conventional oven, warming drawer, microwave and dishwasher
• Herringbone laid oak flooring throughout
• Carrara marble benchtops in the kitchen and bathrooms
• Ducted heating and cooling.
• Double glazed windows.
• ZIP boiling/chilled water tap
• Heated towel rails to both bathrooms
• Two car spaces and two other car spaces transformed into storage cases.
Block: 8
Section: 5
Body corporate: $1,832 pq (approx.)
EER: 6
Read MoreThe entry is accented by beautiful herringbone timber floors that extend towards the light-filled open plan living and dining space. The spectacular kitchen is bathed in stunning Carrara marble benchtops and fitted with top of the line stainless steel appliances. Offering an abundance of storage space, the kitchen is also equipped with a spacious butler's pantry.
The living room welcomes beautiful northerly sun from an expanse of floor to ceiling glass windows. Step on to the luxurious winter garden, adjacent to the master bed and the second bedroom, ideal for lounging and entertaining guests.
The master bedroom receives plenty of light from the windows, and French doors opening to the winter garden. It flows through to the spacious walk in robe and the luxurious ensuite offering a Carrara marble fitted bathtub. All bathrooms have the convenience of heated towel rails as well as exquisite marble benchtops. With its exceptional finishes and 168 sqm of living area, this apartment is a unique offering in a boutique building.
Features:
• Living area size: 168 m2 (approx.)
• Winter Garden: 19 m2 (approx.)
• Top of the range Miele appliances including combination steam and conventional oven, warming drawer, microwave and dishwasher
• Herringbone laid oak flooring throughout
• Carrara marble benchtops in the kitchen and bathrooms
• Ducted heating and cooling.
• Double glazed windows.
• ZIP boiling/chilled water tap
• Heated towel rails to both bathrooms
• Two car spaces and two other car spaces transformed into storage cases.
Block: 8
Section: 5
Body corporate: $1,832 pq (approx.)
EER: 6
Inspect
Contact agent


