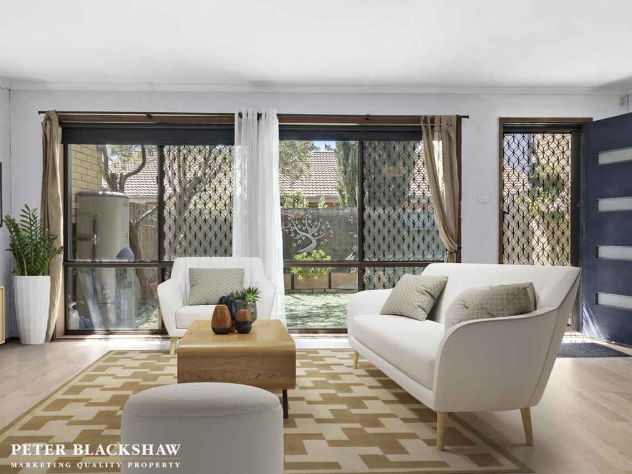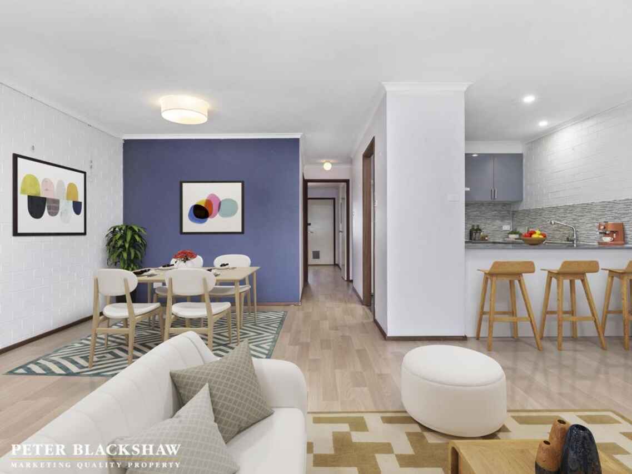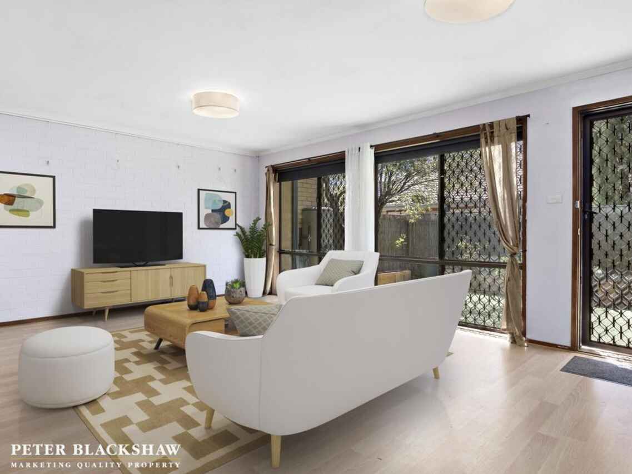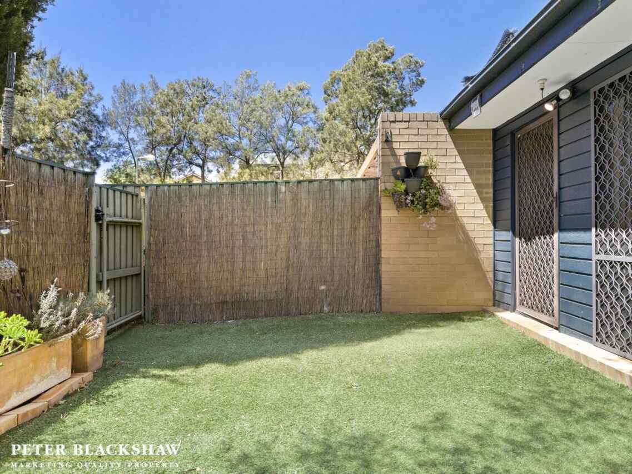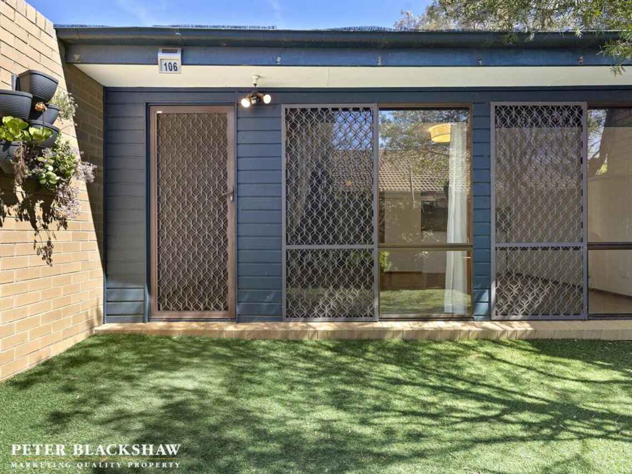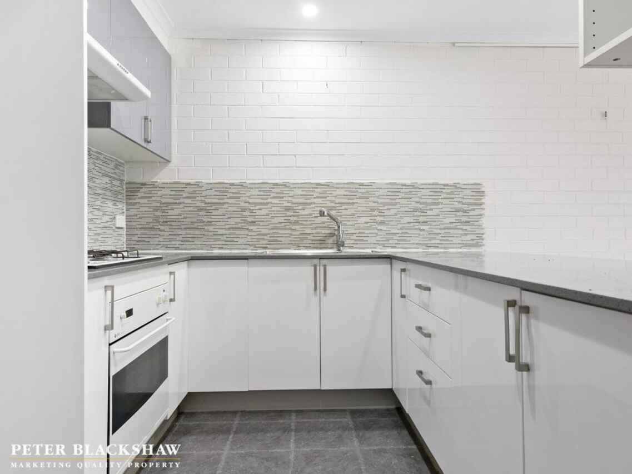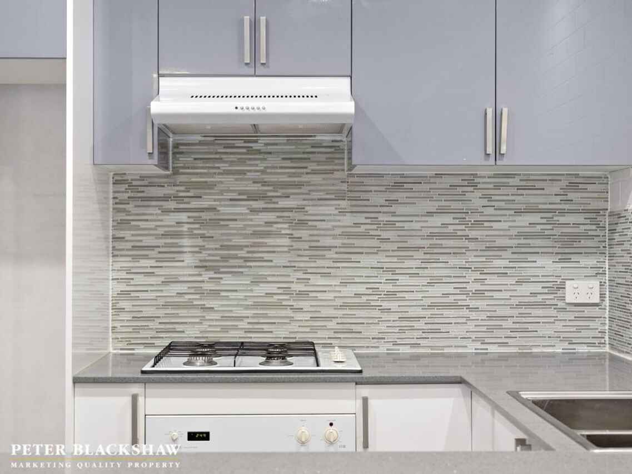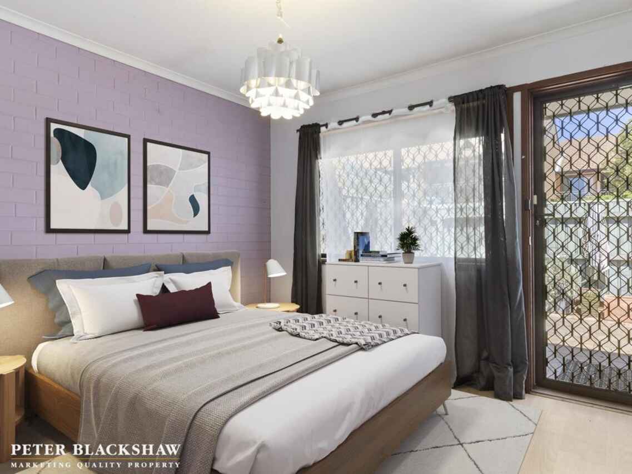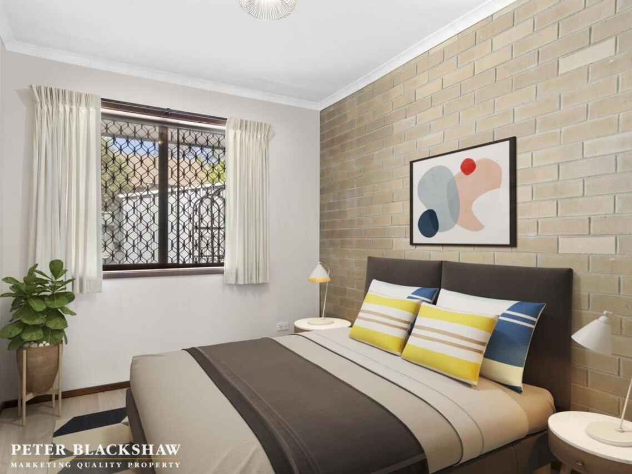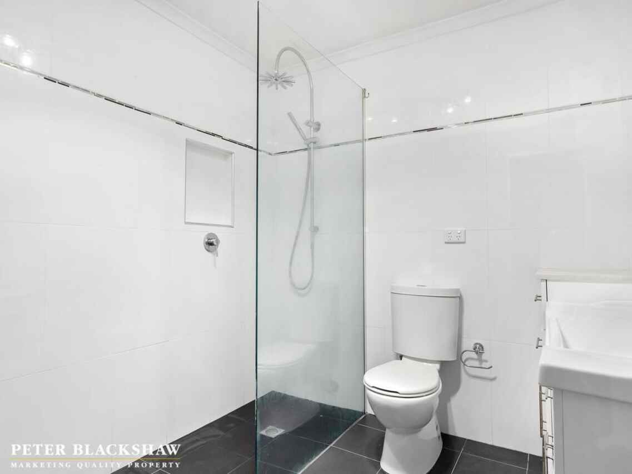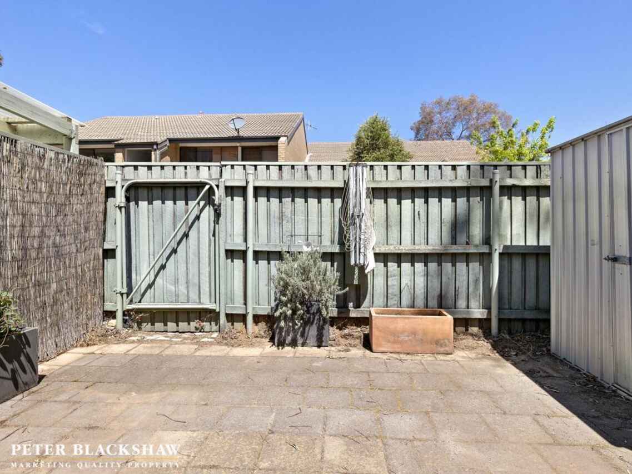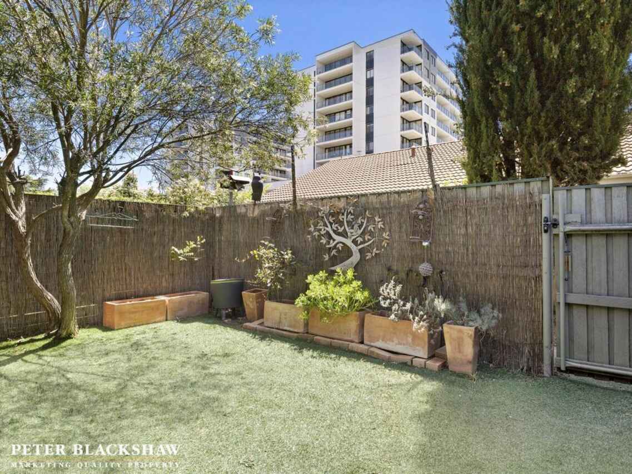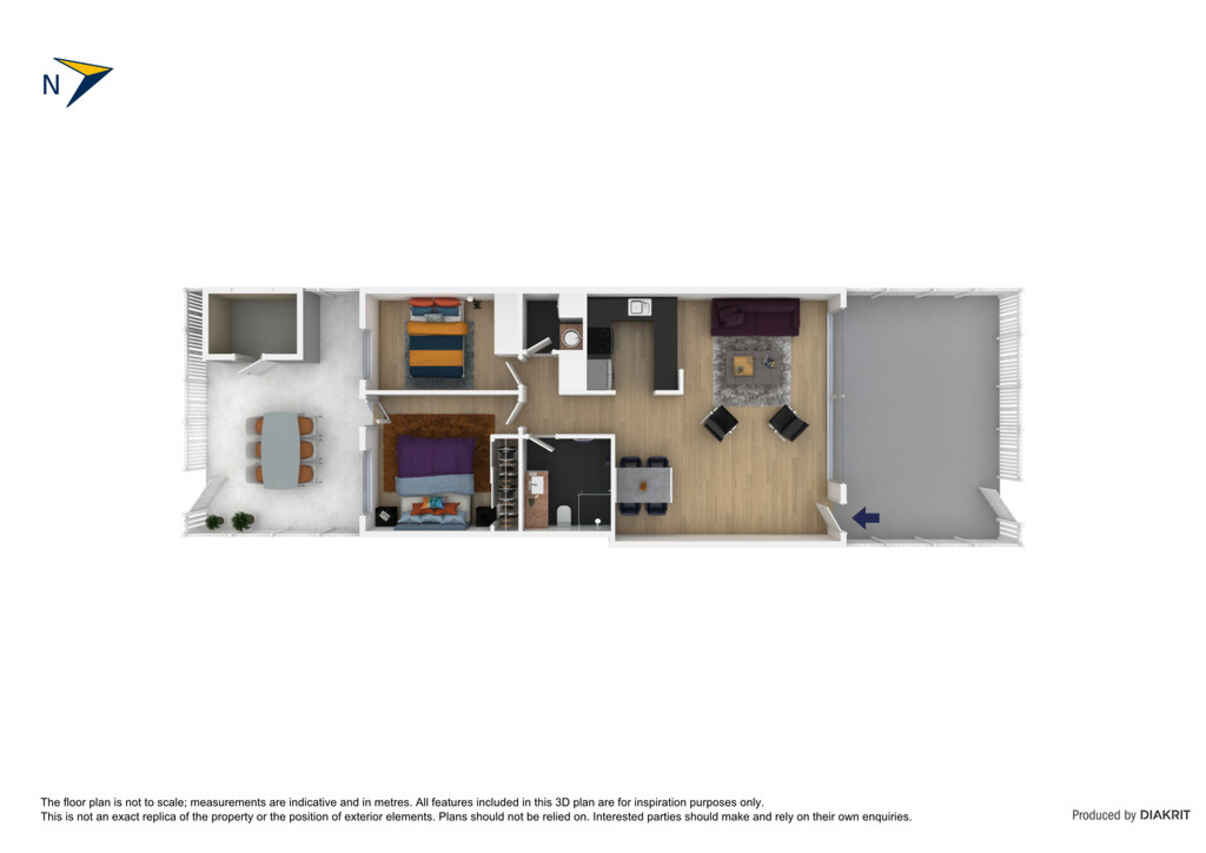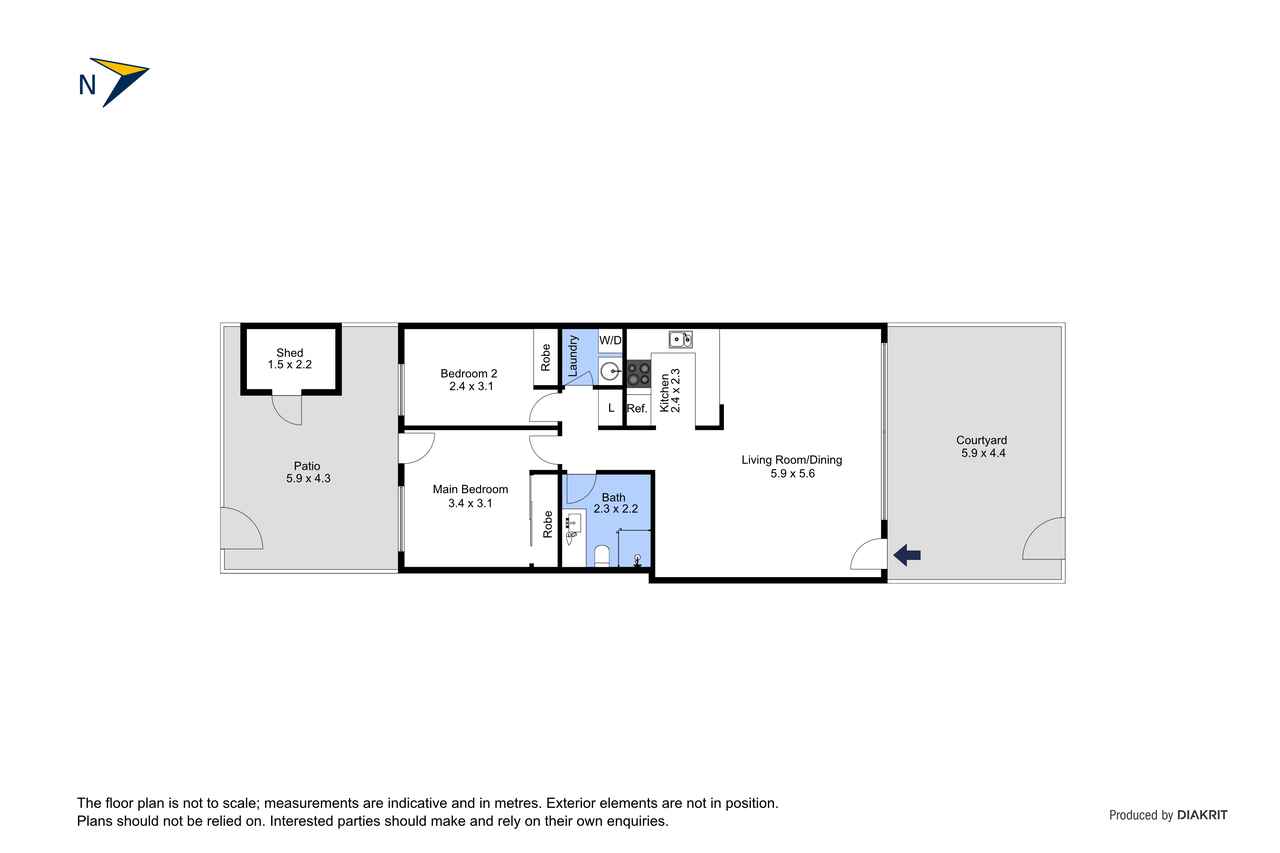Just a heartbeat from the City
Sold
Location
106/26 Oliver Street
Lyneham ACT 2602
Details
2
1
2
EER: 5.0
Townhouse
Auction Saturday, 16 Nov 10:00 AM On-site
Building size: | 75 sqm (approx) |
A rare single level townhouse offering, situated conveniently between the lifestyle hubs of Dickson, Braddon and the City precincts plus the eclectic communities of Lyneham and O'Connor - #106 @ The Pines on Oliver Street offers an exceptional opportunity to enter the Inner North property market.
Tucked away off the main arterials, The Pines is a community within a community, featuring two large courtyards, spacious North facing living areas plus the convenience of an enclosed single carport and separate private visitor car space.
Mere moments from easy Metro light rail access - if you live and work in the City, this is chance to leave the car at home! The Inner North is well renowned an excellent network of cycle-ways that have accessibility to all suburbs from Oliver Street, an opportunity to be active while exploring the intricacies of your surrounds.
Both bedrooms are complete with built robes, the rear courtyard is accessed via the master bedroom door & security screen. Having a rear entry/exit point in a home is both a practical and safe feature.
A tastefully renovated bathroom and kitchen plus separate laundry are all features that will provide for convenient Inner City living.
HIGHLIGHTS:
75m2 internal living area plus two courtyards
Spacious single level design
North facing front alfresco courtyard ideal for entertaining
Paved rear courtyard with garden storage shed
Two bedrooms with built in robes
Spacious renovated bathroom
Large renovated kitchen with stainless steel appliances and stone tops
Double brick construction to party walls
Gas cooking and heating
Single enclosed carport + allocated single car-space
Moments to Metro light rail
Rental potential $450-460 p/wk
VACANT - READY FOR IMMEDIATE OCCUPATION
OUTGOINGS :(annually)
Rates: $755.58
Water/Sewerage: $667.36
Land Tax: (applicable to investors only) $666
Body Corporate: $1,797.40 (admin & sinking)
YOUR INSPECTION IS HIGHLY RECOMMENDED
Read MoreTucked away off the main arterials, The Pines is a community within a community, featuring two large courtyards, spacious North facing living areas plus the convenience of an enclosed single carport and separate private visitor car space.
Mere moments from easy Metro light rail access - if you live and work in the City, this is chance to leave the car at home! The Inner North is well renowned an excellent network of cycle-ways that have accessibility to all suburbs from Oliver Street, an opportunity to be active while exploring the intricacies of your surrounds.
Both bedrooms are complete with built robes, the rear courtyard is accessed via the master bedroom door & security screen. Having a rear entry/exit point in a home is both a practical and safe feature.
A tastefully renovated bathroom and kitchen plus separate laundry are all features that will provide for convenient Inner City living.
HIGHLIGHTS:
75m2 internal living area plus two courtyards
Spacious single level design
North facing front alfresco courtyard ideal for entertaining
Paved rear courtyard with garden storage shed
Two bedrooms with built in robes
Spacious renovated bathroom
Large renovated kitchen with stainless steel appliances and stone tops
Double brick construction to party walls
Gas cooking and heating
Single enclosed carport + allocated single car-space
Moments to Metro light rail
Rental potential $450-460 p/wk
VACANT - READY FOR IMMEDIATE OCCUPATION
OUTGOINGS :(annually)
Rates: $755.58
Water/Sewerage: $667.36
Land Tax: (applicable to investors only) $666
Body Corporate: $1,797.40 (admin & sinking)
YOUR INSPECTION IS HIGHLY RECOMMENDED
Inspect
Contact agent
Listing agents
A rare single level townhouse offering, situated conveniently between the lifestyle hubs of Dickson, Braddon and the City precincts plus the eclectic communities of Lyneham and O'Connor - #106 @ The Pines on Oliver Street offers an exceptional opportunity to enter the Inner North property market.
Tucked away off the main arterials, The Pines is a community within a community, featuring two large courtyards, spacious North facing living areas plus the convenience of an enclosed single carport and separate private visitor car space.
Mere moments from easy Metro light rail access - if you live and work in the City, this is chance to leave the car at home! The Inner North is well renowned an excellent network of cycle-ways that have accessibility to all suburbs from Oliver Street, an opportunity to be active while exploring the intricacies of your surrounds.
Both bedrooms are complete with built robes, the rear courtyard is accessed via the master bedroom door & security screen. Having a rear entry/exit point in a home is both a practical and safe feature.
A tastefully renovated bathroom and kitchen plus separate laundry are all features that will provide for convenient Inner City living.
HIGHLIGHTS:
75m2 internal living area plus two courtyards
Spacious single level design
North facing front alfresco courtyard ideal for entertaining
Paved rear courtyard with garden storage shed
Two bedrooms with built in robes
Spacious renovated bathroom
Large renovated kitchen with stainless steel appliances and stone tops
Double brick construction to party walls
Gas cooking and heating
Single enclosed carport + allocated single car-space
Moments to Metro light rail
Rental potential $450-460 p/wk
VACANT - READY FOR IMMEDIATE OCCUPATION
OUTGOINGS :(annually)
Rates: $755.58
Water/Sewerage: $667.36
Land Tax: (applicable to investors only) $666
Body Corporate: $1,797.40 (admin & sinking)
YOUR INSPECTION IS HIGHLY RECOMMENDED
Read MoreTucked away off the main arterials, The Pines is a community within a community, featuring two large courtyards, spacious North facing living areas plus the convenience of an enclosed single carport and separate private visitor car space.
Mere moments from easy Metro light rail access - if you live and work in the City, this is chance to leave the car at home! The Inner North is well renowned an excellent network of cycle-ways that have accessibility to all suburbs from Oliver Street, an opportunity to be active while exploring the intricacies of your surrounds.
Both bedrooms are complete with built robes, the rear courtyard is accessed via the master bedroom door & security screen. Having a rear entry/exit point in a home is both a practical and safe feature.
A tastefully renovated bathroom and kitchen plus separate laundry are all features that will provide for convenient Inner City living.
HIGHLIGHTS:
75m2 internal living area plus two courtyards
Spacious single level design
North facing front alfresco courtyard ideal for entertaining
Paved rear courtyard with garden storage shed
Two bedrooms with built in robes
Spacious renovated bathroom
Large renovated kitchen with stainless steel appliances and stone tops
Double brick construction to party walls
Gas cooking and heating
Single enclosed carport + allocated single car-space
Moments to Metro light rail
Rental potential $450-460 p/wk
VACANT - READY FOR IMMEDIATE OCCUPATION
OUTGOINGS :(annually)
Rates: $755.58
Water/Sewerage: $667.36
Land Tax: (applicable to investors only) $666
Body Corporate: $1,797.40 (admin & sinking)
YOUR INSPECTION IS HIGHLY RECOMMENDED
Location
106/26 Oliver Street
Lyneham ACT 2602
Details
2
1
2
EER: 5.0
Townhouse
Auction Saturday, 16 Nov 10:00 AM On-site
Building size: | 75 sqm (approx) |
A rare single level townhouse offering, situated conveniently between the lifestyle hubs of Dickson, Braddon and the City precincts plus the eclectic communities of Lyneham and O'Connor - #106 @ The Pines on Oliver Street offers an exceptional opportunity to enter the Inner North property market.
Tucked away off the main arterials, The Pines is a community within a community, featuring two large courtyards, spacious North facing living areas plus the convenience of an enclosed single carport and separate private visitor car space.
Mere moments from easy Metro light rail access - if you live and work in the City, this is chance to leave the car at home! The Inner North is well renowned an excellent network of cycle-ways that have accessibility to all suburbs from Oliver Street, an opportunity to be active while exploring the intricacies of your surrounds.
Both bedrooms are complete with built robes, the rear courtyard is accessed via the master bedroom door & security screen. Having a rear entry/exit point in a home is both a practical and safe feature.
A tastefully renovated bathroom and kitchen plus separate laundry are all features that will provide for convenient Inner City living.
HIGHLIGHTS:
75m2 internal living area plus two courtyards
Spacious single level design
North facing front alfresco courtyard ideal for entertaining
Paved rear courtyard with garden storage shed
Two bedrooms with built in robes
Spacious renovated bathroom
Large renovated kitchen with stainless steel appliances and stone tops
Double brick construction to party walls
Gas cooking and heating
Single enclosed carport + allocated single car-space
Moments to Metro light rail
Rental potential $450-460 p/wk
VACANT - READY FOR IMMEDIATE OCCUPATION
OUTGOINGS :(annually)
Rates: $755.58
Water/Sewerage: $667.36
Land Tax: (applicable to investors only) $666
Body Corporate: $1,797.40 (admin & sinking)
YOUR INSPECTION IS HIGHLY RECOMMENDED
Read MoreTucked away off the main arterials, The Pines is a community within a community, featuring two large courtyards, spacious North facing living areas plus the convenience of an enclosed single carport and separate private visitor car space.
Mere moments from easy Metro light rail access - if you live and work in the City, this is chance to leave the car at home! The Inner North is well renowned an excellent network of cycle-ways that have accessibility to all suburbs from Oliver Street, an opportunity to be active while exploring the intricacies of your surrounds.
Both bedrooms are complete with built robes, the rear courtyard is accessed via the master bedroom door & security screen. Having a rear entry/exit point in a home is both a practical and safe feature.
A tastefully renovated bathroom and kitchen plus separate laundry are all features that will provide for convenient Inner City living.
HIGHLIGHTS:
75m2 internal living area plus two courtyards
Spacious single level design
North facing front alfresco courtyard ideal for entertaining
Paved rear courtyard with garden storage shed
Two bedrooms with built in robes
Spacious renovated bathroom
Large renovated kitchen with stainless steel appliances and stone tops
Double brick construction to party walls
Gas cooking and heating
Single enclosed carport + allocated single car-space
Moments to Metro light rail
Rental potential $450-460 p/wk
VACANT - READY FOR IMMEDIATE OCCUPATION
OUTGOINGS :(annually)
Rates: $755.58
Water/Sewerage: $667.36
Land Tax: (applicable to investors only) $666
Body Corporate: $1,797.40 (admin & sinking)
YOUR INSPECTION IS HIGHLY RECOMMENDED
Inspect
Contact agent


