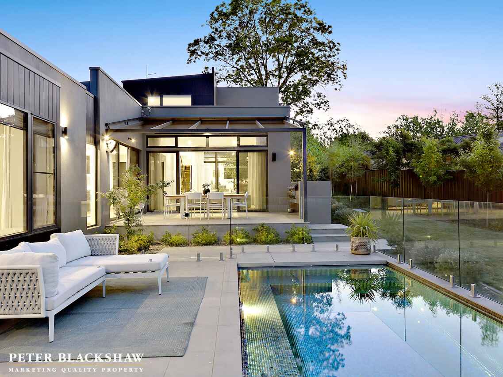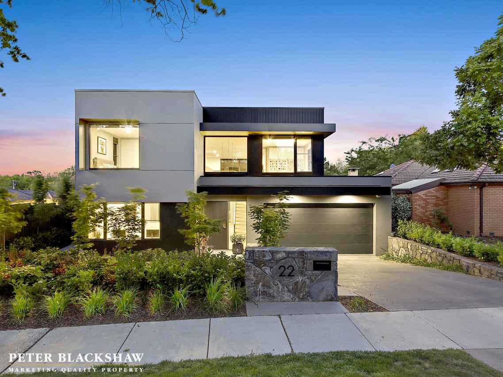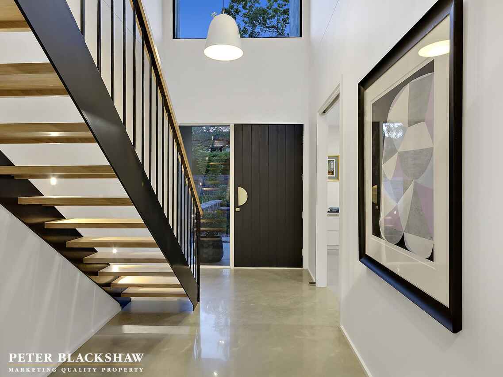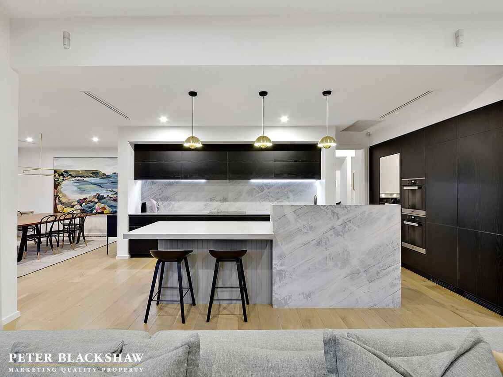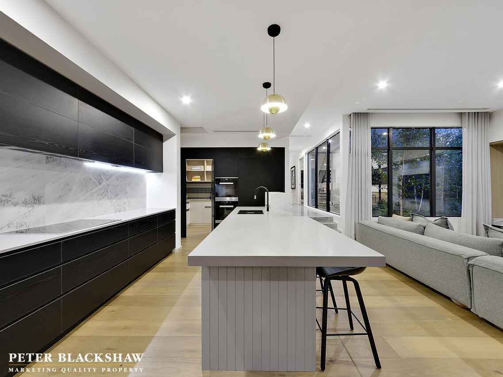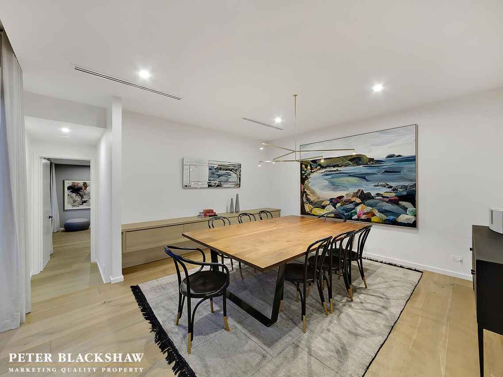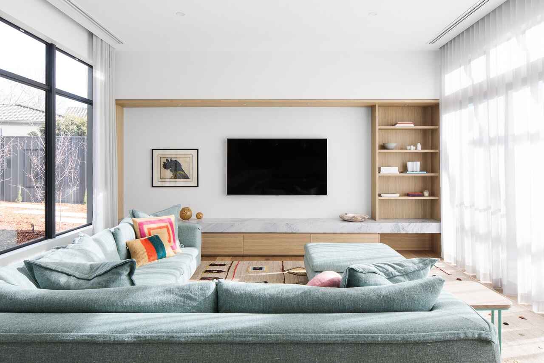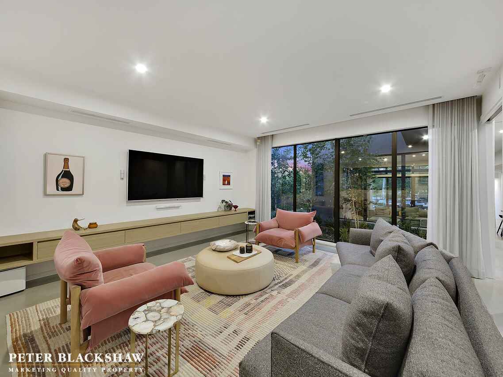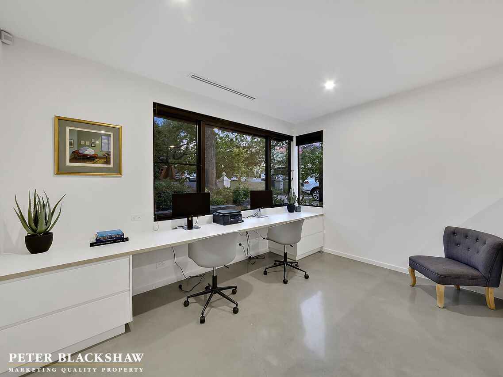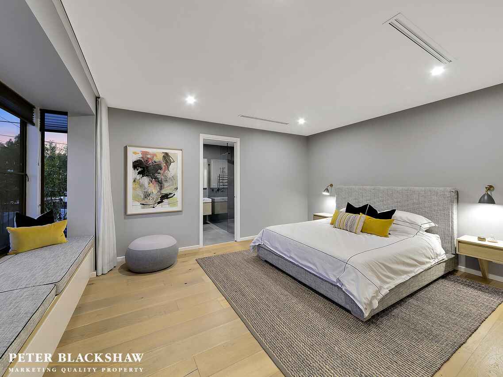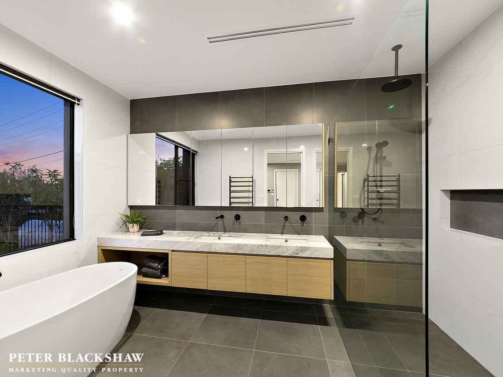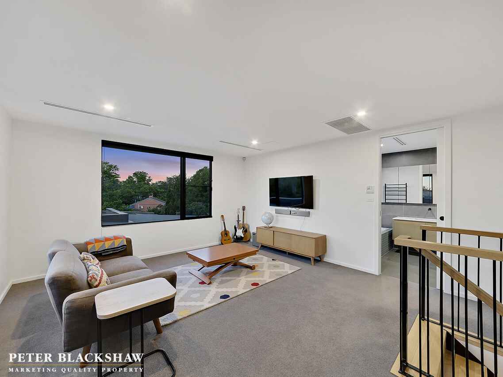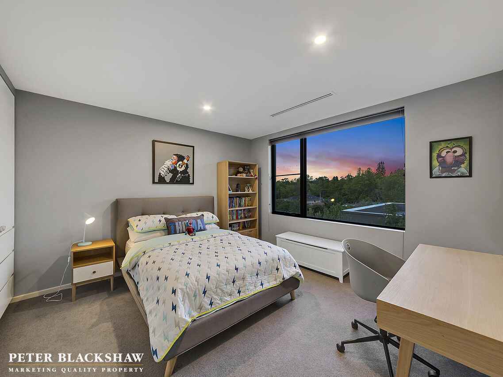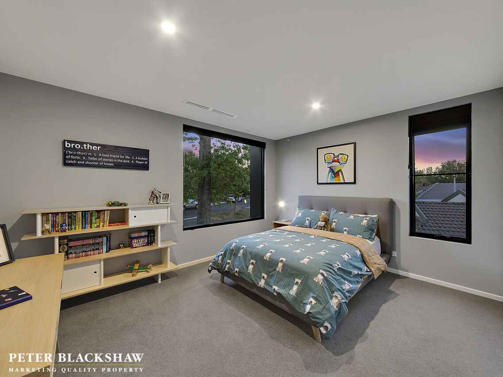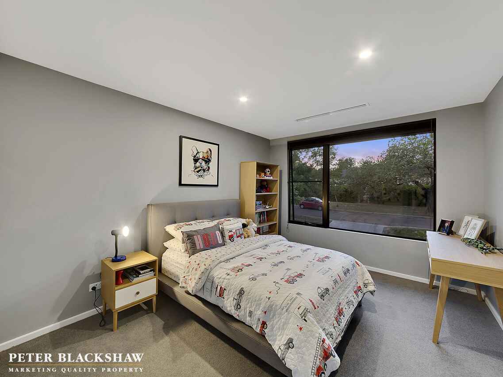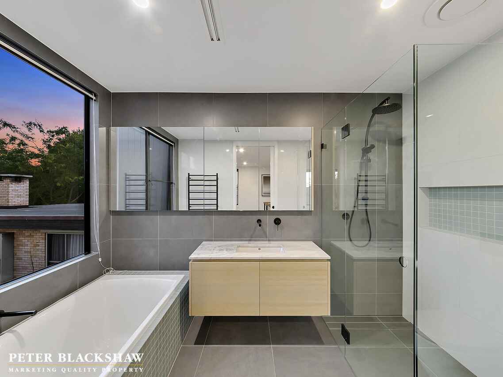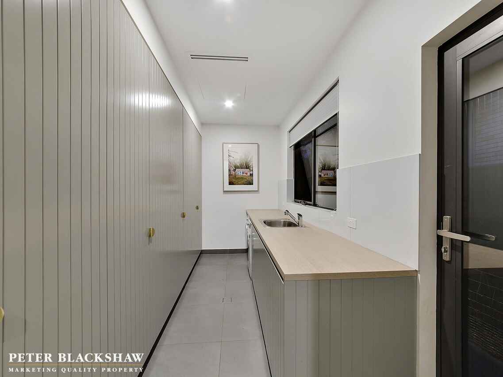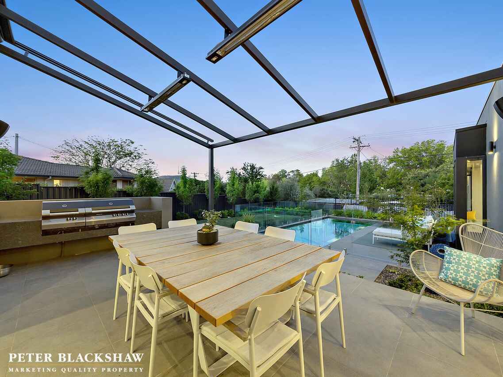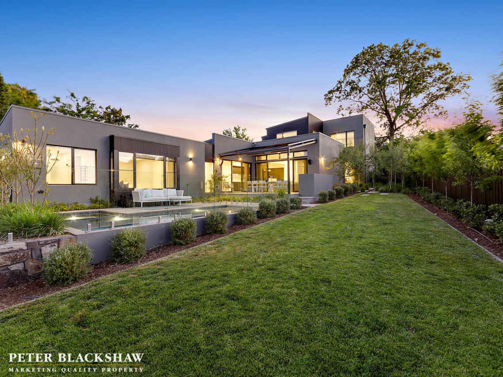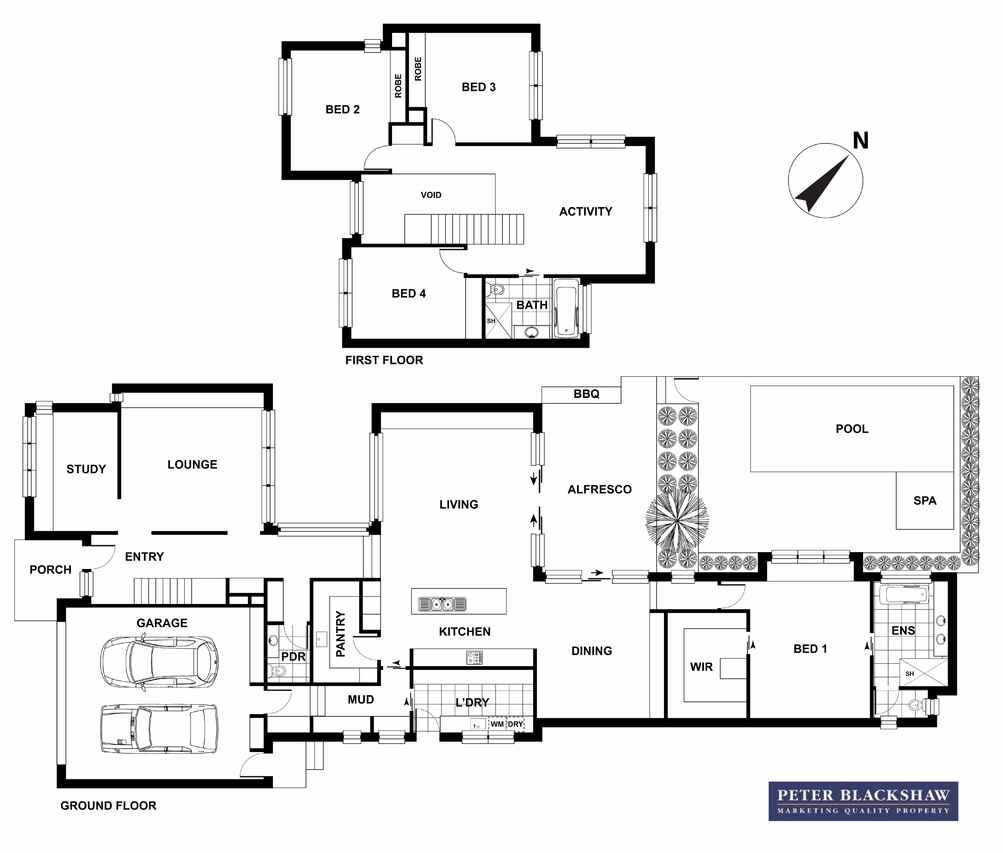INSPECTIONS BY PRIVATE APPOINTMENT Please contact Mario 0412 488...
Sold
Location
22 Weld Street
Yarralumla ACT 2600
Details
4
2
2
EER: 6.0
House
Sold
Rates: | $6,923.00 annually |
Land area: | 838.6 sqm (approx) |
Building size: | 378 sqm (approx) |
We are currently offering options such as: a video/facetime walk through of the property or a private inspection once you have met qualified requirements.
We appreciate your patience and understanding during this time.
---
Impressive Yarralumla Architectural Masterpiece
No 22 Weld Street is a stunning architectural masterpiece designed by award winning architect Paul Tilse and in-house interior designer Vanessa Hawes. The gorgeous garden surrounds were also professionally designed and installed by Foxy's Landscapes. Superbly positioned the home is right next to Canberra's lake in a beautiful established Yarralumla location. The spectacular interior showcases a wide selection of new innovative and sophisticated materials; with elegant touches to suit the discerning buyer.
Spacious, light filled rooms, full length glass and clever design defines a large part of the residence with luxurious finishes and features to complete the package.
Considerable thought has gone into the configuration to ensure balance and uniformity is provided with adequate space for all living regions and arranged purposefully around a central semi-internal courtyard for continuous outlook to the landscape and garden greenery. A tasteful mix of concrete, timber and stone can be seen throughout the interior highlighted with neutral decor, textures and glass providing a light and airy feel and warmth to cater for all seasons.
The spacious kitchen provides a fabulous entertaining hub for the family with high end materials used, including striking custom joinery, Miele appliances, Elba marble splash back and Caesar stone bench tops.
The living rooms display brilliant thoughtful design including high quality joinery, feature mood light fittings and even a custom designed padded love seat. The bathrooms are also consistently uniformed with exquisite selections of designer flare.
All bedrooms are spacious with premium comfort, and a modern staircase leads to the accommodation wing with family friendly features. The master is unique with a premium feel and luxe designer ensuite with Elba marble vanity and walk in robe to match.
The lush established garden has formed beautifully with places to sit and enjoy the rear of the home including a fantastic entertaining area with retractable roof, outdoor heaters, Bose Speakers, built in BBQ and a very inviting solar heated resort like swimming pool with spa.
A double garage with automated doors, with internal access and generous storage also accommodates well for any family.
Overall a premium quality home of rare distinction filled with a long list of impressive luxury features, perfectly placed in a popular central location in Yarralumla.
Numerous lifestyle benefits include close proximity to the Lake, the Yarralumla shopping village, various highly regarded schools, the Royal Canberra Golf Course, Government House and the Parliamentary Triangle. It's also conveniently located nearby main arterial roads and public transport.
Features:
• 4 large bedrooms with the main bedroom at rear of home
• 2 designer bathrooms including powder room
• 3 beautifully appointed living areas on different levels
• Designer kitchen with premium appliances including double Miele ovens & induction stove top, double Liebherr fridge, double dishwashers and Butler's pantry
• Designer light fittings including Le-Klint Cache pendant lights in the entry, Autere Chandelier in the dining by Hans Verstuyft, and Verner Panton in the kitchen with Flower Pots
• BOSE sound systems installed in formal and entertaining areas
• Polished concrete floors downstairs & floating timber floors on upper level
• Hydronic in-slab heating on the ground floor level
• Ducted zoned reverse cycle air conditioning
• Back to base NESS security system/ and Video door phone by VIP Video Vision
• Automated keyless front door entry with video door phone
• Spacious double garage with entry via a uniquely designed practical mud room
• Ample storage provided throughout the home through numerous banks of joinery, Butlers pantry and via the garage
• 6 Burner Gas built in Ziegler & Brown BBQ
• Self-cleaning solar heated inground pool with matching tiled spa - with Gas boosters + remote controllable REMCO solar cover (taking weight up to 100KG)
• Zoned irrigation system
• Impressive established easy-care gardens created by Foxy's Landscapes with espaliered apple and pear trees and raised organic vegetable plots
• Storage shed
Read MoreWe appreciate your patience and understanding during this time.
---
Impressive Yarralumla Architectural Masterpiece
No 22 Weld Street is a stunning architectural masterpiece designed by award winning architect Paul Tilse and in-house interior designer Vanessa Hawes. The gorgeous garden surrounds were also professionally designed and installed by Foxy's Landscapes. Superbly positioned the home is right next to Canberra's lake in a beautiful established Yarralumla location. The spectacular interior showcases a wide selection of new innovative and sophisticated materials; with elegant touches to suit the discerning buyer.
Spacious, light filled rooms, full length glass and clever design defines a large part of the residence with luxurious finishes and features to complete the package.
Considerable thought has gone into the configuration to ensure balance and uniformity is provided with adequate space for all living regions and arranged purposefully around a central semi-internal courtyard for continuous outlook to the landscape and garden greenery. A tasteful mix of concrete, timber and stone can be seen throughout the interior highlighted with neutral decor, textures and glass providing a light and airy feel and warmth to cater for all seasons.
The spacious kitchen provides a fabulous entertaining hub for the family with high end materials used, including striking custom joinery, Miele appliances, Elba marble splash back and Caesar stone bench tops.
The living rooms display brilliant thoughtful design including high quality joinery, feature mood light fittings and even a custom designed padded love seat. The bathrooms are also consistently uniformed with exquisite selections of designer flare.
All bedrooms are spacious with premium comfort, and a modern staircase leads to the accommodation wing with family friendly features. The master is unique with a premium feel and luxe designer ensuite with Elba marble vanity and walk in robe to match.
The lush established garden has formed beautifully with places to sit and enjoy the rear of the home including a fantastic entertaining area with retractable roof, outdoor heaters, Bose Speakers, built in BBQ and a very inviting solar heated resort like swimming pool with spa.
A double garage with automated doors, with internal access and generous storage also accommodates well for any family.
Overall a premium quality home of rare distinction filled with a long list of impressive luxury features, perfectly placed in a popular central location in Yarralumla.
Numerous lifestyle benefits include close proximity to the Lake, the Yarralumla shopping village, various highly regarded schools, the Royal Canberra Golf Course, Government House and the Parliamentary Triangle. It's also conveniently located nearby main arterial roads and public transport.
Features:
• 4 large bedrooms with the main bedroom at rear of home
• 2 designer bathrooms including powder room
• 3 beautifully appointed living areas on different levels
• Designer kitchen with premium appliances including double Miele ovens & induction stove top, double Liebherr fridge, double dishwashers and Butler's pantry
• Designer light fittings including Le-Klint Cache pendant lights in the entry, Autere Chandelier in the dining by Hans Verstuyft, and Verner Panton in the kitchen with Flower Pots
• BOSE sound systems installed in formal and entertaining areas
• Polished concrete floors downstairs & floating timber floors on upper level
• Hydronic in-slab heating on the ground floor level
• Ducted zoned reverse cycle air conditioning
• Back to base NESS security system/ and Video door phone by VIP Video Vision
• Automated keyless front door entry with video door phone
• Spacious double garage with entry via a uniquely designed practical mud room
• Ample storage provided throughout the home through numerous banks of joinery, Butlers pantry and via the garage
• 6 Burner Gas built in Ziegler & Brown BBQ
• Self-cleaning solar heated inground pool with matching tiled spa - with Gas boosters + remote controllable REMCO solar cover (taking weight up to 100KG)
• Zoned irrigation system
• Impressive established easy-care gardens created by Foxy's Landscapes with espaliered apple and pear trees and raised organic vegetable plots
• Storage shed
Inspect
Contact agent
Listing agent
We are currently offering options such as: a video/facetime walk through of the property or a private inspection once you have met qualified requirements.
We appreciate your patience and understanding during this time.
---
Impressive Yarralumla Architectural Masterpiece
No 22 Weld Street is a stunning architectural masterpiece designed by award winning architect Paul Tilse and in-house interior designer Vanessa Hawes. The gorgeous garden surrounds were also professionally designed and installed by Foxy's Landscapes. Superbly positioned the home is right next to Canberra's lake in a beautiful established Yarralumla location. The spectacular interior showcases a wide selection of new innovative and sophisticated materials; with elegant touches to suit the discerning buyer.
Spacious, light filled rooms, full length glass and clever design defines a large part of the residence with luxurious finishes and features to complete the package.
Considerable thought has gone into the configuration to ensure balance and uniformity is provided with adequate space for all living regions and arranged purposefully around a central semi-internal courtyard for continuous outlook to the landscape and garden greenery. A tasteful mix of concrete, timber and stone can be seen throughout the interior highlighted with neutral decor, textures and glass providing a light and airy feel and warmth to cater for all seasons.
The spacious kitchen provides a fabulous entertaining hub for the family with high end materials used, including striking custom joinery, Miele appliances, Elba marble splash back and Caesar stone bench tops.
The living rooms display brilliant thoughtful design including high quality joinery, feature mood light fittings and even a custom designed padded love seat. The bathrooms are also consistently uniformed with exquisite selections of designer flare.
All bedrooms are spacious with premium comfort, and a modern staircase leads to the accommodation wing with family friendly features. The master is unique with a premium feel and luxe designer ensuite with Elba marble vanity and walk in robe to match.
The lush established garden has formed beautifully with places to sit and enjoy the rear of the home including a fantastic entertaining area with retractable roof, outdoor heaters, Bose Speakers, built in BBQ and a very inviting solar heated resort like swimming pool with spa.
A double garage with automated doors, with internal access and generous storage also accommodates well for any family.
Overall a premium quality home of rare distinction filled with a long list of impressive luxury features, perfectly placed in a popular central location in Yarralumla.
Numerous lifestyle benefits include close proximity to the Lake, the Yarralumla shopping village, various highly regarded schools, the Royal Canberra Golf Course, Government House and the Parliamentary Triangle. It's also conveniently located nearby main arterial roads and public transport.
Features:
• 4 large bedrooms with the main bedroom at rear of home
• 2 designer bathrooms including powder room
• 3 beautifully appointed living areas on different levels
• Designer kitchen with premium appliances including double Miele ovens & induction stove top, double Liebherr fridge, double dishwashers and Butler's pantry
• Designer light fittings including Le-Klint Cache pendant lights in the entry, Autere Chandelier in the dining by Hans Verstuyft, and Verner Panton in the kitchen with Flower Pots
• BOSE sound systems installed in formal and entertaining areas
• Polished concrete floors downstairs & floating timber floors on upper level
• Hydronic in-slab heating on the ground floor level
• Ducted zoned reverse cycle air conditioning
• Back to base NESS security system/ and Video door phone by VIP Video Vision
• Automated keyless front door entry with video door phone
• Spacious double garage with entry via a uniquely designed practical mud room
• Ample storage provided throughout the home through numerous banks of joinery, Butlers pantry and via the garage
• 6 Burner Gas built in Ziegler & Brown BBQ
• Self-cleaning solar heated inground pool with matching tiled spa - with Gas boosters + remote controllable REMCO solar cover (taking weight up to 100KG)
• Zoned irrigation system
• Impressive established easy-care gardens created by Foxy's Landscapes with espaliered apple and pear trees and raised organic vegetable plots
• Storage shed
Read MoreWe appreciate your patience and understanding during this time.
---
Impressive Yarralumla Architectural Masterpiece
No 22 Weld Street is a stunning architectural masterpiece designed by award winning architect Paul Tilse and in-house interior designer Vanessa Hawes. The gorgeous garden surrounds were also professionally designed and installed by Foxy's Landscapes. Superbly positioned the home is right next to Canberra's lake in a beautiful established Yarralumla location. The spectacular interior showcases a wide selection of new innovative and sophisticated materials; with elegant touches to suit the discerning buyer.
Spacious, light filled rooms, full length glass and clever design defines a large part of the residence with luxurious finishes and features to complete the package.
Considerable thought has gone into the configuration to ensure balance and uniformity is provided with adequate space for all living regions and arranged purposefully around a central semi-internal courtyard for continuous outlook to the landscape and garden greenery. A tasteful mix of concrete, timber and stone can be seen throughout the interior highlighted with neutral decor, textures and glass providing a light and airy feel and warmth to cater for all seasons.
The spacious kitchen provides a fabulous entertaining hub for the family with high end materials used, including striking custom joinery, Miele appliances, Elba marble splash back and Caesar stone bench tops.
The living rooms display brilliant thoughtful design including high quality joinery, feature mood light fittings and even a custom designed padded love seat. The bathrooms are also consistently uniformed with exquisite selections of designer flare.
All bedrooms are spacious with premium comfort, and a modern staircase leads to the accommodation wing with family friendly features. The master is unique with a premium feel and luxe designer ensuite with Elba marble vanity and walk in robe to match.
The lush established garden has formed beautifully with places to sit and enjoy the rear of the home including a fantastic entertaining area with retractable roof, outdoor heaters, Bose Speakers, built in BBQ and a very inviting solar heated resort like swimming pool with spa.
A double garage with automated doors, with internal access and generous storage also accommodates well for any family.
Overall a premium quality home of rare distinction filled with a long list of impressive luxury features, perfectly placed in a popular central location in Yarralumla.
Numerous lifestyle benefits include close proximity to the Lake, the Yarralumla shopping village, various highly regarded schools, the Royal Canberra Golf Course, Government House and the Parliamentary Triangle. It's also conveniently located nearby main arterial roads and public transport.
Features:
• 4 large bedrooms with the main bedroom at rear of home
• 2 designer bathrooms including powder room
• 3 beautifully appointed living areas on different levels
• Designer kitchen with premium appliances including double Miele ovens & induction stove top, double Liebherr fridge, double dishwashers and Butler's pantry
• Designer light fittings including Le-Klint Cache pendant lights in the entry, Autere Chandelier in the dining by Hans Verstuyft, and Verner Panton in the kitchen with Flower Pots
• BOSE sound systems installed in formal and entertaining areas
• Polished concrete floors downstairs & floating timber floors on upper level
• Hydronic in-slab heating on the ground floor level
• Ducted zoned reverse cycle air conditioning
• Back to base NESS security system/ and Video door phone by VIP Video Vision
• Automated keyless front door entry with video door phone
• Spacious double garage with entry via a uniquely designed practical mud room
• Ample storage provided throughout the home through numerous banks of joinery, Butlers pantry and via the garage
• 6 Burner Gas built in Ziegler & Brown BBQ
• Self-cleaning solar heated inground pool with matching tiled spa - with Gas boosters + remote controllable REMCO solar cover (taking weight up to 100KG)
• Zoned irrigation system
• Impressive established easy-care gardens created by Foxy's Landscapes with espaliered apple and pear trees and raised organic vegetable plots
• Storage shed
Location
22 Weld Street
Yarralumla ACT 2600
Details
4
2
2
EER: 6.0
House
Sold
Rates: | $6,923.00 annually |
Land area: | 838.6 sqm (approx) |
Building size: | 378 sqm (approx) |
We are currently offering options such as: a video/facetime walk through of the property or a private inspection once you have met qualified requirements.
We appreciate your patience and understanding during this time.
---
Impressive Yarralumla Architectural Masterpiece
No 22 Weld Street is a stunning architectural masterpiece designed by award winning architect Paul Tilse and in-house interior designer Vanessa Hawes. The gorgeous garden surrounds were also professionally designed and installed by Foxy's Landscapes. Superbly positioned the home is right next to Canberra's lake in a beautiful established Yarralumla location. The spectacular interior showcases a wide selection of new innovative and sophisticated materials; with elegant touches to suit the discerning buyer.
Spacious, light filled rooms, full length glass and clever design defines a large part of the residence with luxurious finishes and features to complete the package.
Considerable thought has gone into the configuration to ensure balance and uniformity is provided with adequate space for all living regions and arranged purposefully around a central semi-internal courtyard for continuous outlook to the landscape and garden greenery. A tasteful mix of concrete, timber and stone can be seen throughout the interior highlighted with neutral decor, textures and glass providing a light and airy feel and warmth to cater for all seasons.
The spacious kitchen provides a fabulous entertaining hub for the family with high end materials used, including striking custom joinery, Miele appliances, Elba marble splash back and Caesar stone bench tops.
The living rooms display brilliant thoughtful design including high quality joinery, feature mood light fittings and even a custom designed padded love seat. The bathrooms are also consistently uniformed with exquisite selections of designer flare.
All bedrooms are spacious with premium comfort, and a modern staircase leads to the accommodation wing with family friendly features. The master is unique with a premium feel and luxe designer ensuite with Elba marble vanity and walk in robe to match.
The lush established garden has formed beautifully with places to sit and enjoy the rear of the home including a fantastic entertaining area with retractable roof, outdoor heaters, Bose Speakers, built in BBQ and a very inviting solar heated resort like swimming pool with spa.
A double garage with automated doors, with internal access and generous storage also accommodates well for any family.
Overall a premium quality home of rare distinction filled with a long list of impressive luxury features, perfectly placed in a popular central location in Yarralumla.
Numerous lifestyle benefits include close proximity to the Lake, the Yarralumla shopping village, various highly regarded schools, the Royal Canberra Golf Course, Government House and the Parliamentary Triangle. It's also conveniently located nearby main arterial roads and public transport.
Features:
• 4 large bedrooms with the main bedroom at rear of home
• 2 designer bathrooms including powder room
• 3 beautifully appointed living areas on different levels
• Designer kitchen with premium appliances including double Miele ovens & induction stove top, double Liebherr fridge, double dishwashers and Butler's pantry
• Designer light fittings including Le-Klint Cache pendant lights in the entry, Autere Chandelier in the dining by Hans Verstuyft, and Verner Panton in the kitchen with Flower Pots
• BOSE sound systems installed in formal and entertaining areas
• Polished concrete floors downstairs & floating timber floors on upper level
• Hydronic in-slab heating on the ground floor level
• Ducted zoned reverse cycle air conditioning
• Back to base NESS security system/ and Video door phone by VIP Video Vision
• Automated keyless front door entry with video door phone
• Spacious double garage with entry via a uniquely designed practical mud room
• Ample storage provided throughout the home through numerous banks of joinery, Butlers pantry and via the garage
• 6 Burner Gas built in Ziegler & Brown BBQ
• Self-cleaning solar heated inground pool with matching tiled spa - with Gas boosters + remote controllable REMCO solar cover (taking weight up to 100KG)
• Zoned irrigation system
• Impressive established easy-care gardens created by Foxy's Landscapes with espaliered apple and pear trees and raised organic vegetable plots
• Storage shed
Read MoreWe appreciate your patience and understanding during this time.
---
Impressive Yarralumla Architectural Masterpiece
No 22 Weld Street is a stunning architectural masterpiece designed by award winning architect Paul Tilse and in-house interior designer Vanessa Hawes. The gorgeous garden surrounds were also professionally designed and installed by Foxy's Landscapes. Superbly positioned the home is right next to Canberra's lake in a beautiful established Yarralumla location. The spectacular interior showcases a wide selection of new innovative and sophisticated materials; with elegant touches to suit the discerning buyer.
Spacious, light filled rooms, full length glass and clever design defines a large part of the residence with luxurious finishes and features to complete the package.
Considerable thought has gone into the configuration to ensure balance and uniformity is provided with adequate space for all living regions and arranged purposefully around a central semi-internal courtyard for continuous outlook to the landscape and garden greenery. A tasteful mix of concrete, timber and stone can be seen throughout the interior highlighted with neutral decor, textures and glass providing a light and airy feel and warmth to cater for all seasons.
The spacious kitchen provides a fabulous entertaining hub for the family with high end materials used, including striking custom joinery, Miele appliances, Elba marble splash back and Caesar stone bench tops.
The living rooms display brilliant thoughtful design including high quality joinery, feature mood light fittings and even a custom designed padded love seat. The bathrooms are also consistently uniformed with exquisite selections of designer flare.
All bedrooms are spacious with premium comfort, and a modern staircase leads to the accommodation wing with family friendly features. The master is unique with a premium feel and luxe designer ensuite with Elba marble vanity and walk in robe to match.
The lush established garden has formed beautifully with places to sit and enjoy the rear of the home including a fantastic entertaining area with retractable roof, outdoor heaters, Bose Speakers, built in BBQ and a very inviting solar heated resort like swimming pool with spa.
A double garage with automated doors, with internal access and generous storage also accommodates well for any family.
Overall a premium quality home of rare distinction filled with a long list of impressive luxury features, perfectly placed in a popular central location in Yarralumla.
Numerous lifestyle benefits include close proximity to the Lake, the Yarralumla shopping village, various highly regarded schools, the Royal Canberra Golf Course, Government House and the Parliamentary Triangle. It's also conveniently located nearby main arterial roads and public transport.
Features:
• 4 large bedrooms with the main bedroom at rear of home
• 2 designer bathrooms including powder room
• 3 beautifully appointed living areas on different levels
• Designer kitchen with premium appliances including double Miele ovens & induction stove top, double Liebherr fridge, double dishwashers and Butler's pantry
• Designer light fittings including Le-Klint Cache pendant lights in the entry, Autere Chandelier in the dining by Hans Verstuyft, and Verner Panton in the kitchen with Flower Pots
• BOSE sound systems installed in formal and entertaining areas
• Polished concrete floors downstairs & floating timber floors on upper level
• Hydronic in-slab heating on the ground floor level
• Ducted zoned reverse cycle air conditioning
• Back to base NESS security system/ and Video door phone by VIP Video Vision
• Automated keyless front door entry with video door phone
• Spacious double garage with entry via a uniquely designed practical mud room
• Ample storage provided throughout the home through numerous banks of joinery, Butlers pantry and via the garage
• 6 Burner Gas built in Ziegler & Brown BBQ
• Self-cleaning solar heated inground pool with matching tiled spa - with Gas boosters + remote controllable REMCO solar cover (taking weight up to 100KG)
• Zoned irrigation system
• Impressive established easy-care gardens created by Foxy's Landscapes with espaliered apple and pear trees and raised organic vegetable plots
• Storage shed
Inspect
Contact agent


