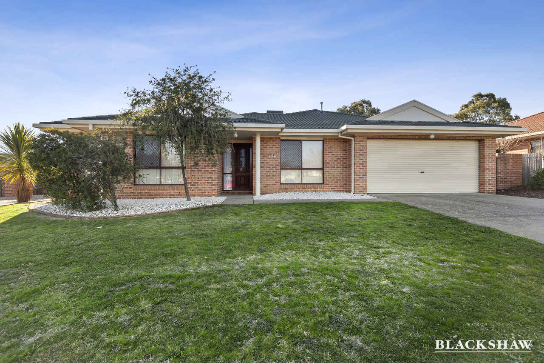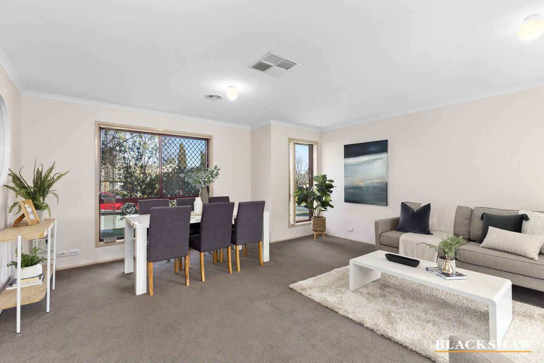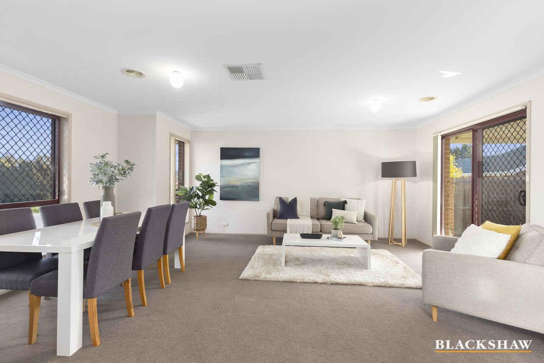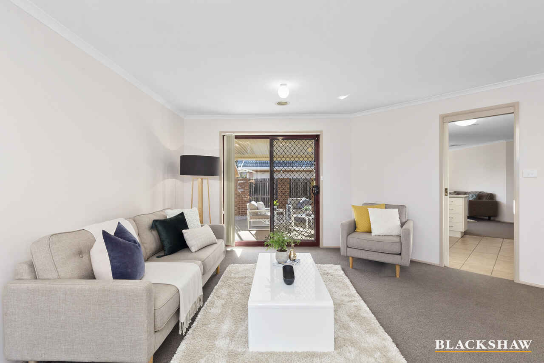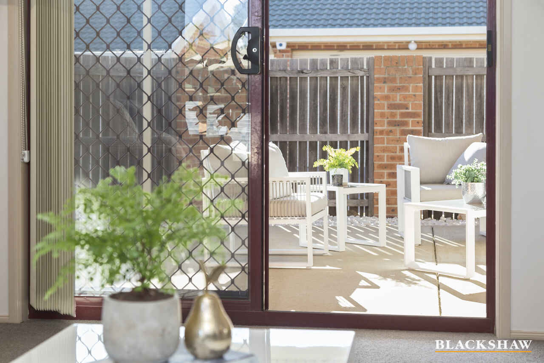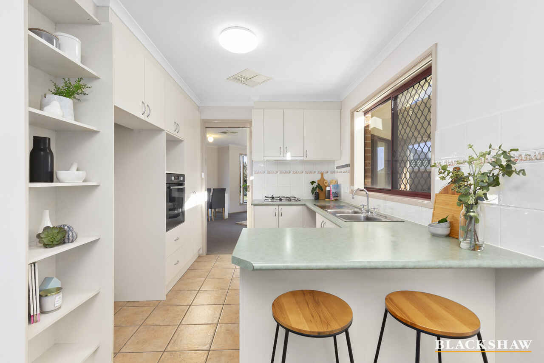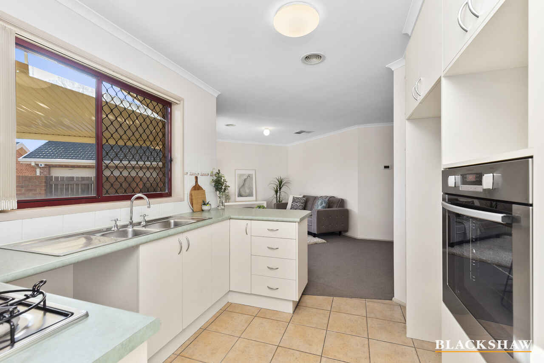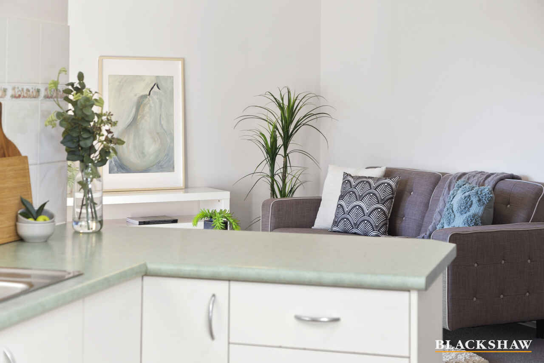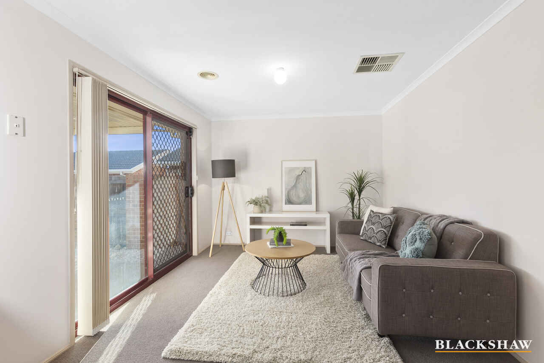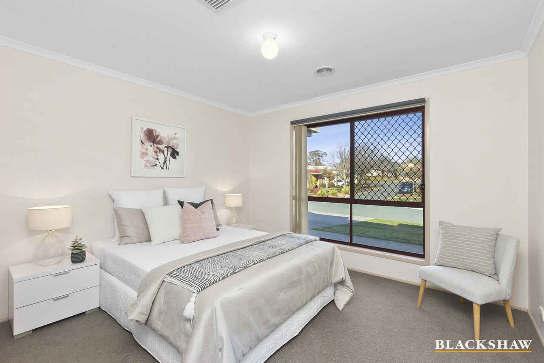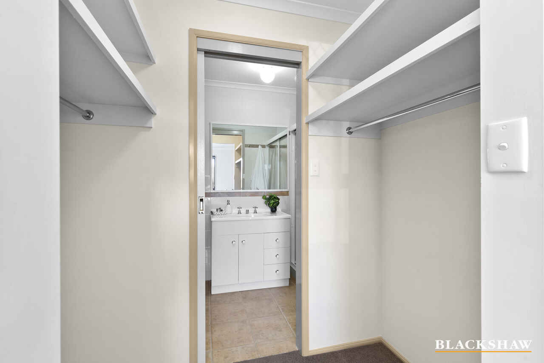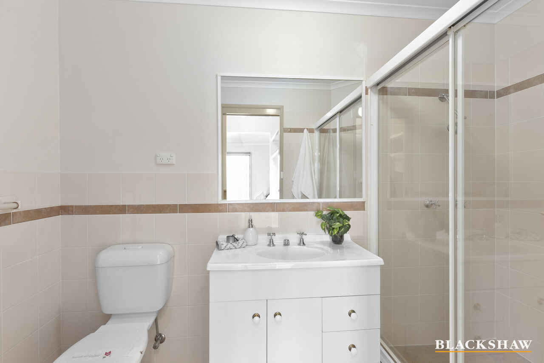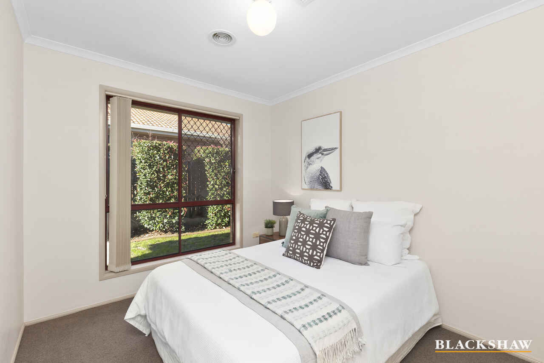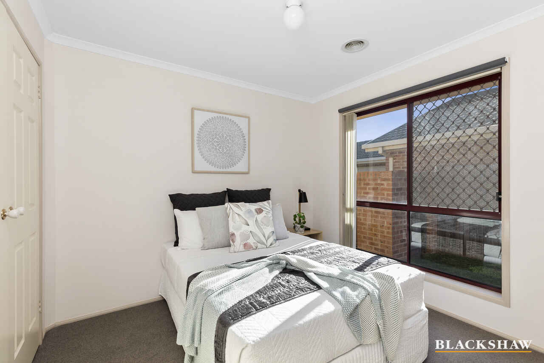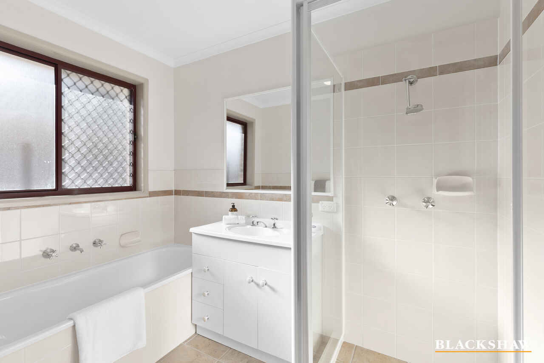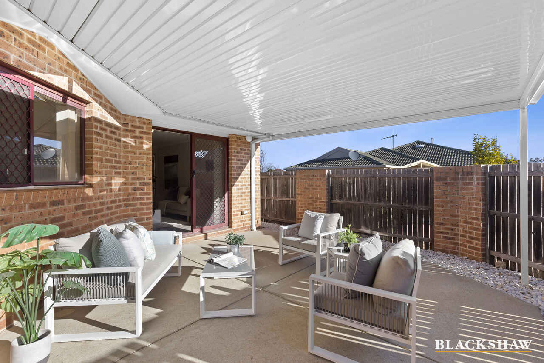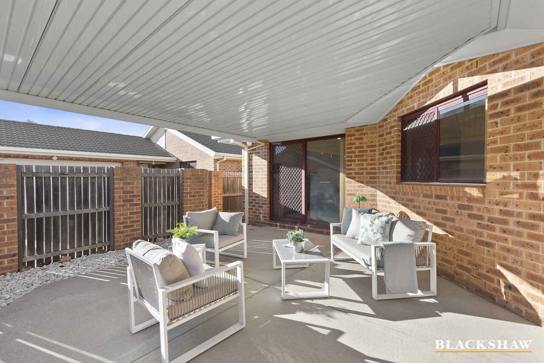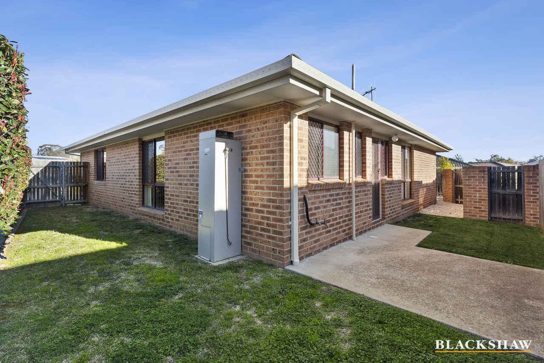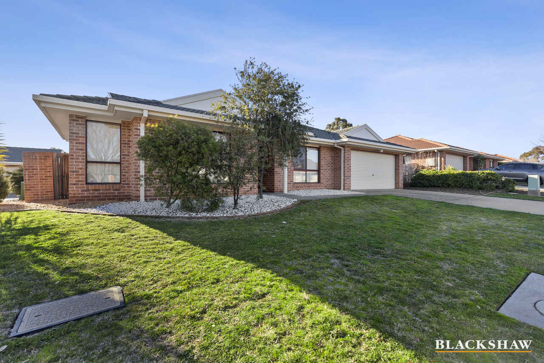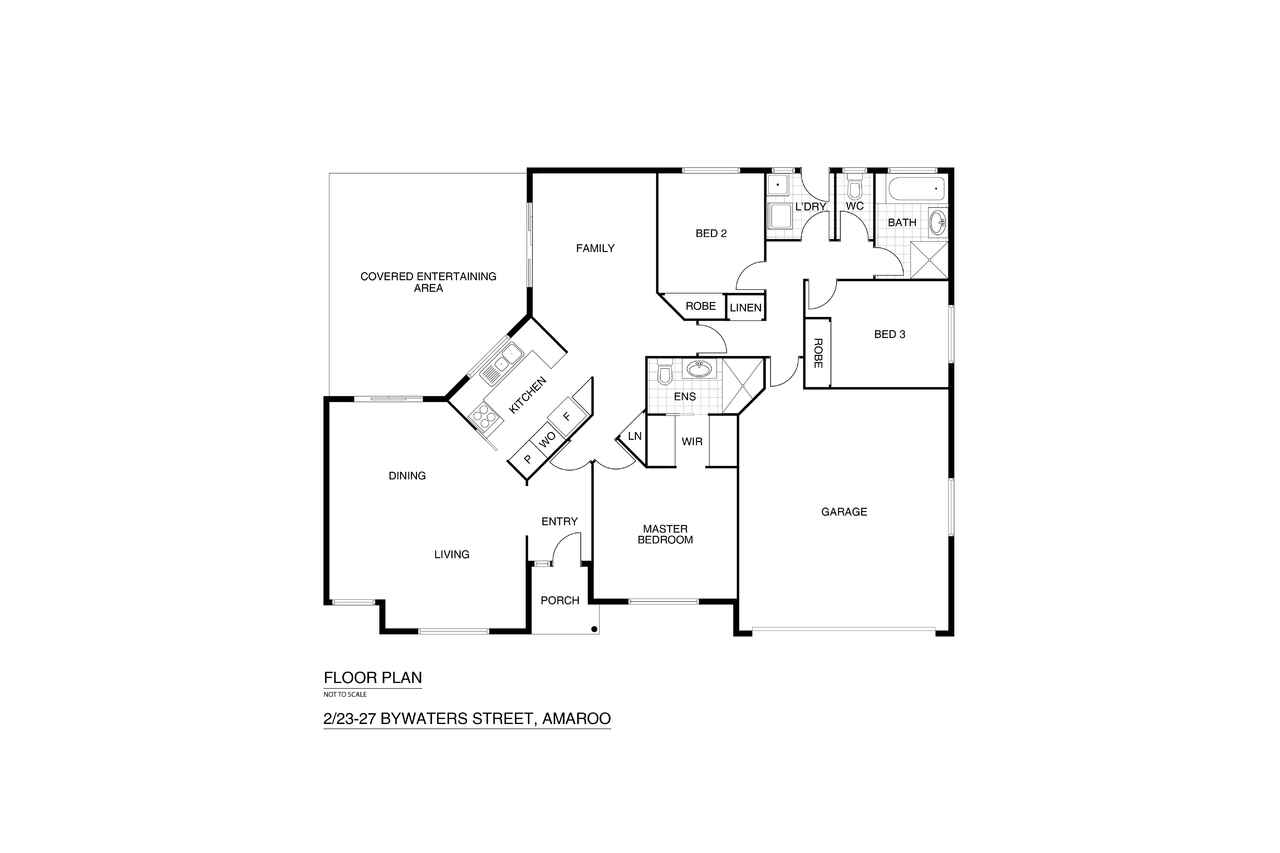Crème de la crème!
Sold
Location
2/23-27 Bywaters Street
Amaroo ACT 2914
Details
3
2
2
EER: 2.0
Townhouse
Sold
Building size: | 129.77 sqm (approx) |
Positioned in a whisper quiet complex in the prestigious suburb of Amaroo, is this single level 3 bedroom ensuite townhouse that is perfect for downsizers, first home buyers, families and keen investors.
Situated close to walking tracks, Amaroo Primary School and the local shops, this cleverly designed floor plan offers a spacious, segregated lounge and dining room, and an open plan kitchen and family room. Quality stainless steel appliances compliment the well-equipped kitchen including a Bosch four burner gas cooktop and Westinghouse oven.
The light filled kitchen overlooks the family area that has direct access to the secure rear courtyard and covered alfresco, perfect for entertaining family and friends. Pets will happily roam, while children play in the additional grassed section of the yard.
The segregated main bedroom is generous in size boasting a walk-through robe and ensuite. The remaining two bedrooms are also a great size with both offering built-in robes.
Completing this wonderful opportunity is the double garage with internal access, a spacious laundry plus the comfort ducted gas heating and evaporative cooling.
This home is perfectly situated close to relaxing walking tracks, local schools, public transport and playing fields, and only a short drive to the Gungahlin Marketplace.
Features:
- Body corporate fees incl Sinking fund: $626.84 p.q
- Living: 129.77m2
- Garage: 35.64m2
- Large lounge and dining room
- Open plan living area
- Spacious kitchen
- Stainless steel Bosch four burner gas cooktop
- Stainless steel Westinghouse oven
- Space for a dishwasher (No dishwasher included)
- Segregated main bedroom with walk-through robe and ensuite
- Bedroom two and three with built-in robes
- Main bathroom with bathtub and separate toilet
- Family sized laundry with rear access
- Generous linen cupboards
- Covered entertaining area
- Extra grass area with gate access to rear
- Double garage with internal access
- Ducted gas heating
- Ducted evaporative cooling
Read MoreSituated close to walking tracks, Amaroo Primary School and the local shops, this cleverly designed floor plan offers a spacious, segregated lounge and dining room, and an open plan kitchen and family room. Quality stainless steel appliances compliment the well-equipped kitchen including a Bosch four burner gas cooktop and Westinghouse oven.
The light filled kitchen overlooks the family area that has direct access to the secure rear courtyard and covered alfresco, perfect for entertaining family and friends. Pets will happily roam, while children play in the additional grassed section of the yard.
The segregated main bedroom is generous in size boasting a walk-through robe and ensuite. The remaining two bedrooms are also a great size with both offering built-in robes.
Completing this wonderful opportunity is the double garage with internal access, a spacious laundry plus the comfort ducted gas heating and evaporative cooling.
This home is perfectly situated close to relaxing walking tracks, local schools, public transport and playing fields, and only a short drive to the Gungahlin Marketplace.
Features:
- Body corporate fees incl Sinking fund: $626.84 p.q
- Living: 129.77m2
- Garage: 35.64m2
- Large lounge and dining room
- Open plan living area
- Spacious kitchen
- Stainless steel Bosch four burner gas cooktop
- Stainless steel Westinghouse oven
- Space for a dishwasher (No dishwasher included)
- Segregated main bedroom with walk-through robe and ensuite
- Bedroom two and three with built-in robes
- Main bathroom with bathtub and separate toilet
- Family sized laundry with rear access
- Generous linen cupboards
- Covered entertaining area
- Extra grass area with gate access to rear
- Double garage with internal access
- Ducted gas heating
- Ducted evaporative cooling
Inspect
Contact agent
Listing agents
Positioned in a whisper quiet complex in the prestigious suburb of Amaroo, is this single level 3 bedroom ensuite townhouse that is perfect for downsizers, first home buyers, families and keen investors.
Situated close to walking tracks, Amaroo Primary School and the local shops, this cleverly designed floor plan offers a spacious, segregated lounge and dining room, and an open plan kitchen and family room. Quality stainless steel appliances compliment the well-equipped kitchen including a Bosch four burner gas cooktop and Westinghouse oven.
The light filled kitchen overlooks the family area that has direct access to the secure rear courtyard and covered alfresco, perfect for entertaining family and friends. Pets will happily roam, while children play in the additional grassed section of the yard.
The segregated main bedroom is generous in size boasting a walk-through robe and ensuite. The remaining two bedrooms are also a great size with both offering built-in robes.
Completing this wonderful opportunity is the double garage with internal access, a spacious laundry plus the comfort ducted gas heating and evaporative cooling.
This home is perfectly situated close to relaxing walking tracks, local schools, public transport and playing fields, and only a short drive to the Gungahlin Marketplace.
Features:
- Body corporate fees incl Sinking fund: $626.84 p.q
- Living: 129.77m2
- Garage: 35.64m2
- Large lounge and dining room
- Open plan living area
- Spacious kitchen
- Stainless steel Bosch four burner gas cooktop
- Stainless steel Westinghouse oven
- Space for a dishwasher (No dishwasher included)
- Segregated main bedroom with walk-through robe and ensuite
- Bedroom two and three with built-in robes
- Main bathroom with bathtub and separate toilet
- Family sized laundry with rear access
- Generous linen cupboards
- Covered entertaining area
- Extra grass area with gate access to rear
- Double garage with internal access
- Ducted gas heating
- Ducted evaporative cooling
Read MoreSituated close to walking tracks, Amaroo Primary School and the local shops, this cleverly designed floor plan offers a spacious, segregated lounge and dining room, and an open plan kitchen and family room. Quality stainless steel appliances compliment the well-equipped kitchen including a Bosch four burner gas cooktop and Westinghouse oven.
The light filled kitchen overlooks the family area that has direct access to the secure rear courtyard and covered alfresco, perfect for entertaining family and friends. Pets will happily roam, while children play in the additional grassed section of the yard.
The segregated main bedroom is generous in size boasting a walk-through robe and ensuite. The remaining two bedrooms are also a great size with both offering built-in robes.
Completing this wonderful opportunity is the double garage with internal access, a spacious laundry plus the comfort ducted gas heating and evaporative cooling.
This home is perfectly situated close to relaxing walking tracks, local schools, public transport and playing fields, and only a short drive to the Gungahlin Marketplace.
Features:
- Body corporate fees incl Sinking fund: $626.84 p.q
- Living: 129.77m2
- Garage: 35.64m2
- Large lounge and dining room
- Open plan living area
- Spacious kitchen
- Stainless steel Bosch four burner gas cooktop
- Stainless steel Westinghouse oven
- Space for a dishwasher (No dishwasher included)
- Segregated main bedroom with walk-through robe and ensuite
- Bedroom two and three with built-in robes
- Main bathroom with bathtub and separate toilet
- Family sized laundry with rear access
- Generous linen cupboards
- Covered entertaining area
- Extra grass area with gate access to rear
- Double garage with internal access
- Ducted gas heating
- Ducted evaporative cooling
Location
2/23-27 Bywaters Street
Amaroo ACT 2914
Details
3
2
2
EER: 2.0
Townhouse
Sold
Building size: | 129.77 sqm (approx) |
Positioned in a whisper quiet complex in the prestigious suburb of Amaroo, is this single level 3 bedroom ensuite townhouse that is perfect for downsizers, first home buyers, families and keen investors.
Situated close to walking tracks, Amaroo Primary School and the local shops, this cleverly designed floor plan offers a spacious, segregated lounge and dining room, and an open plan kitchen and family room. Quality stainless steel appliances compliment the well-equipped kitchen including a Bosch four burner gas cooktop and Westinghouse oven.
The light filled kitchen overlooks the family area that has direct access to the secure rear courtyard and covered alfresco, perfect for entertaining family and friends. Pets will happily roam, while children play in the additional grassed section of the yard.
The segregated main bedroom is generous in size boasting a walk-through robe and ensuite. The remaining two bedrooms are also a great size with both offering built-in robes.
Completing this wonderful opportunity is the double garage with internal access, a spacious laundry plus the comfort ducted gas heating and evaporative cooling.
This home is perfectly situated close to relaxing walking tracks, local schools, public transport and playing fields, and only a short drive to the Gungahlin Marketplace.
Features:
- Body corporate fees incl Sinking fund: $626.84 p.q
- Living: 129.77m2
- Garage: 35.64m2
- Large lounge and dining room
- Open plan living area
- Spacious kitchen
- Stainless steel Bosch four burner gas cooktop
- Stainless steel Westinghouse oven
- Space for a dishwasher (No dishwasher included)
- Segregated main bedroom with walk-through robe and ensuite
- Bedroom two and three with built-in robes
- Main bathroom with bathtub and separate toilet
- Family sized laundry with rear access
- Generous linen cupboards
- Covered entertaining area
- Extra grass area with gate access to rear
- Double garage with internal access
- Ducted gas heating
- Ducted evaporative cooling
Read MoreSituated close to walking tracks, Amaroo Primary School and the local shops, this cleverly designed floor plan offers a spacious, segregated lounge and dining room, and an open plan kitchen and family room. Quality stainless steel appliances compliment the well-equipped kitchen including a Bosch four burner gas cooktop and Westinghouse oven.
The light filled kitchen overlooks the family area that has direct access to the secure rear courtyard and covered alfresco, perfect for entertaining family and friends. Pets will happily roam, while children play in the additional grassed section of the yard.
The segregated main bedroom is generous in size boasting a walk-through robe and ensuite. The remaining two bedrooms are also a great size with both offering built-in robes.
Completing this wonderful opportunity is the double garage with internal access, a spacious laundry plus the comfort ducted gas heating and evaporative cooling.
This home is perfectly situated close to relaxing walking tracks, local schools, public transport and playing fields, and only a short drive to the Gungahlin Marketplace.
Features:
- Body corporate fees incl Sinking fund: $626.84 p.q
- Living: 129.77m2
- Garage: 35.64m2
- Large lounge and dining room
- Open plan living area
- Spacious kitchen
- Stainless steel Bosch four burner gas cooktop
- Stainless steel Westinghouse oven
- Space for a dishwasher (No dishwasher included)
- Segregated main bedroom with walk-through robe and ensuite
- Bedroom two and three with built-in robes
- Main bathroom with bathtub and separate toilet
- Family sized laundry with rear access
- Generous linen cupboards
- Covered entertaining area
- Extra grass area with gate access to rear
- Double garage with internal access
- Ducted gas heating
- Ducted evaporative cooling
Inspect
Contact agent


