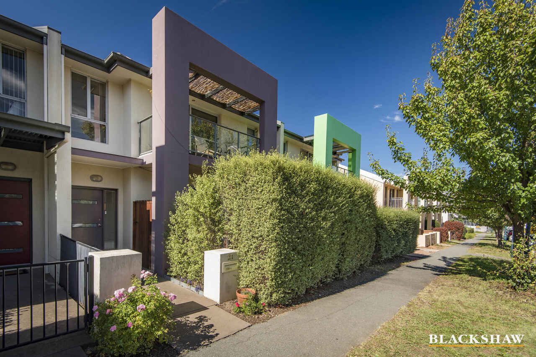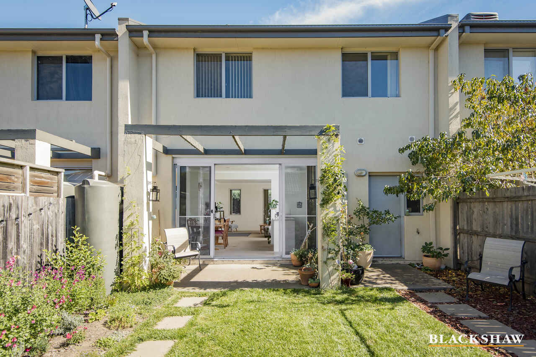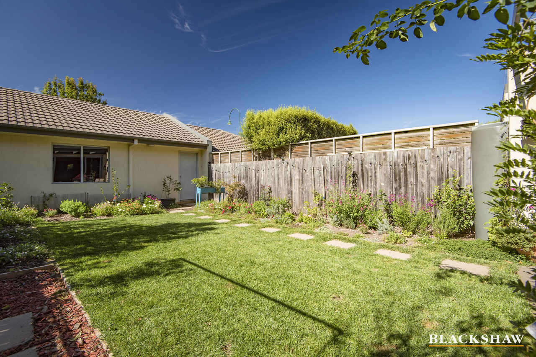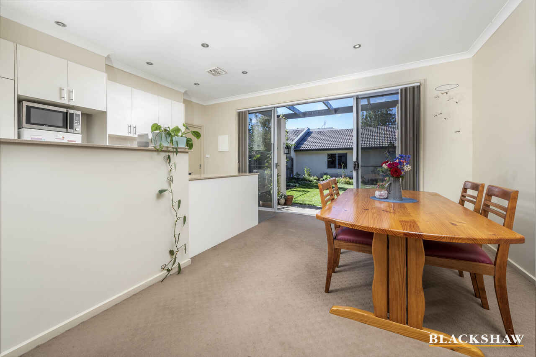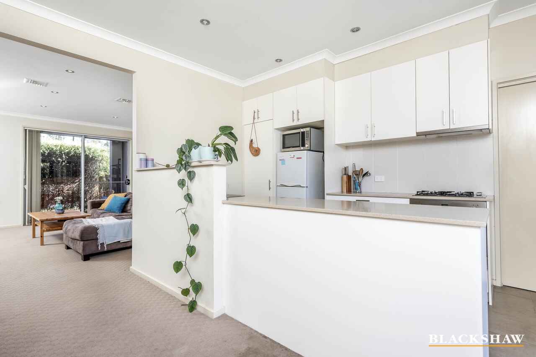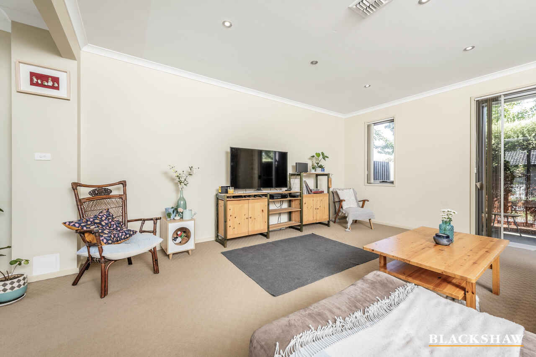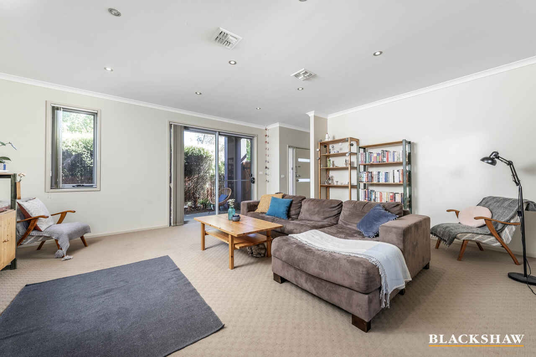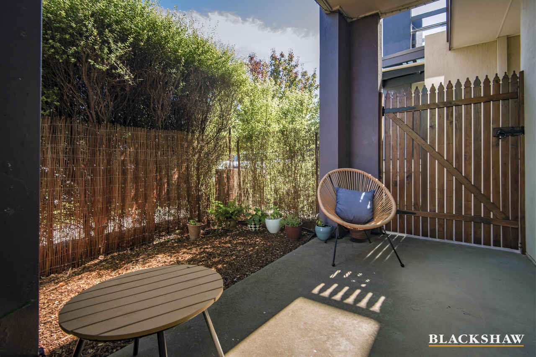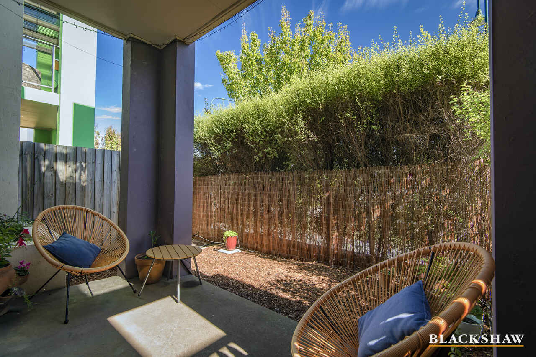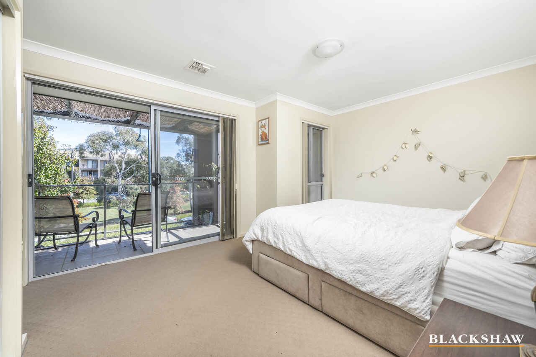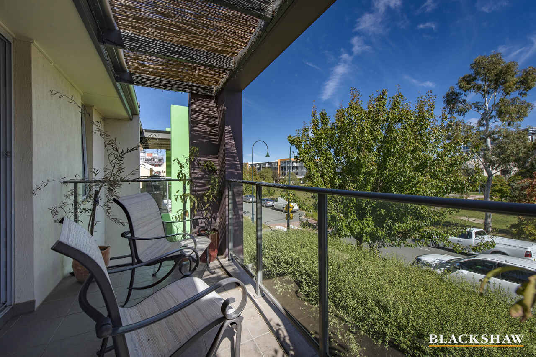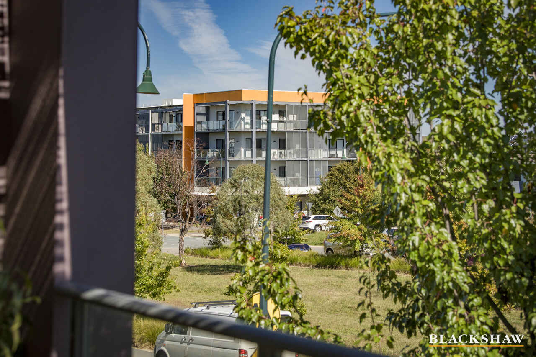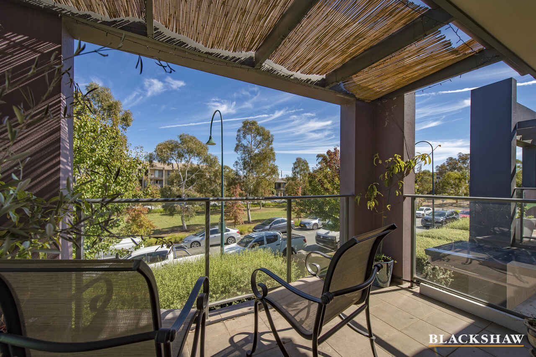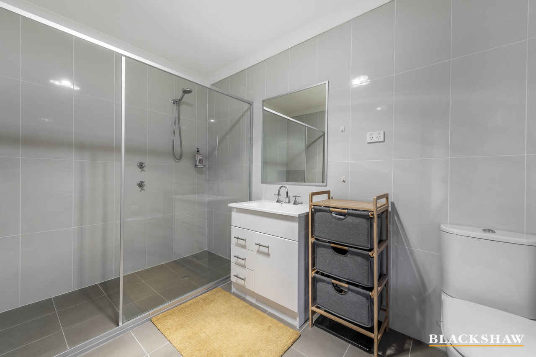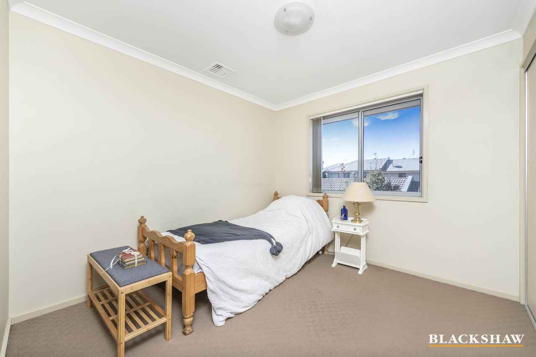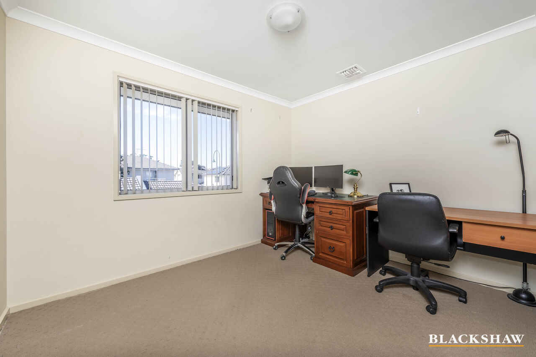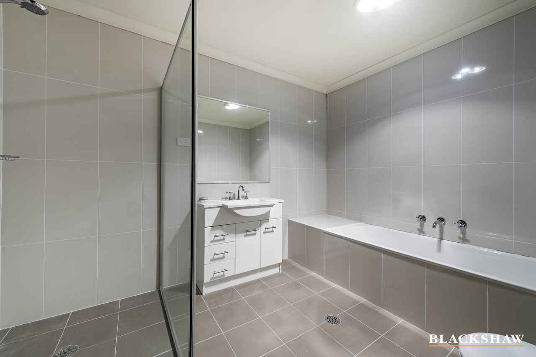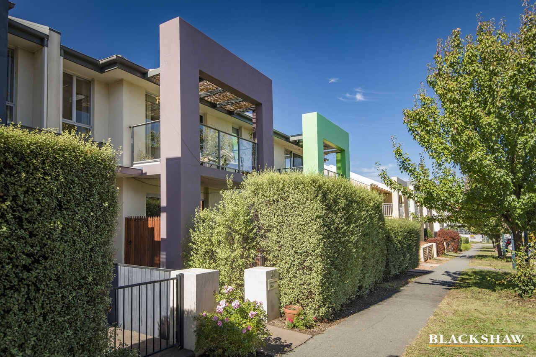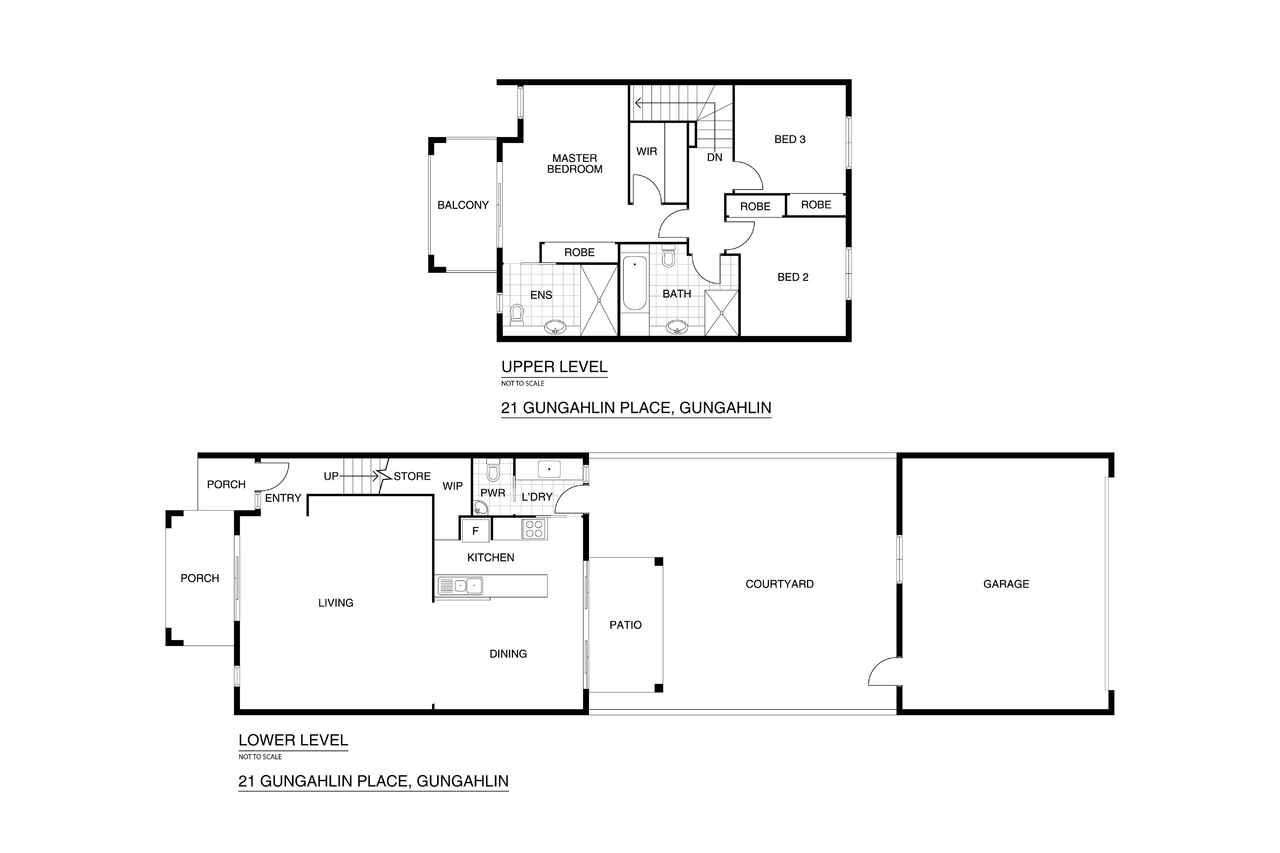Close to everything you need to maximise your lifestyle
Sold
Location
21 Gungahlin Place
Gungahlin ACT 2912
Details
3
2
2
EER: 4.5
Townhouse
Auction Tuesday, 4 May 05:30 PM On site
Land area: | 249 sqm (approx) |
Building size: | 144 sqm (approx) |
Ideally positioned in the heart of Gungahlin and within walking distance to local café's, restaurants, playgrounds, grocery stores, specialty stores, gyms, and public transport, this three bedroom, separate title villa promotes a healthy lifestyle.
Beyond the private and welcoming façade, you will be captivated by the high ceilings to the spacious living area, which easily flows to the sun-drenched meals area overlooking the functional kitchen. Well equipped with quality stainless steel appliances including a four-burner gas cooktop, the chef of the family will appreciate the vast amount of bench space and walk-in pantry on offer.
Double width sliding doors to the beautifully landscaped rear yard, invites nature inside and creates an easy indoor/outdoor relationship.
Upstairs you will find the large main bedroom complete with walk-in robe, a large ensuite and private balcony. The remaining two bedrooms are also a good size and offer built-in robes, which are accommodated by the sizeable main bathroom.
Completing this ideal home is the double garage, family sized laundry with access to the rear yard, downstairs powder room and ducted heating throughout.
Leave your car locked in the double garage and enjoy a leisurely walk only 140m to the popular Le Bon Mélange Café Pâtisserie for your morning coffee as you head towards the Gungahlin light rail only 500m away. With Gungahlin Town Centre at your fingertips, this highly sought-after location is rarely found. An inspection is highly recommended.
Features:
- Block: 249m2
- Living: 144m2
- Garage: 52.28m2
- Ducted gas heating
- High ceilings downstairs
- Large lounge room
- Bright meals area
- Kitchen with plenty of bench space
- Walk-in pantry/understairs storage
- Stainless steel Omega four burner gas cooktop
- Stainless steel Omega oven
- Stainless steel Viali dishwasher
- Powder room downstairs
- Family sized laundry with access to rear
- Main bedroom with walk-in robe and balcony
- Ensuite with floor to ceiling tiles and wall to wall shower
- Bedrooms two and three with built-in robes
- Main bathroom with floor to ceiling tiles and bathtub
- Double width sliding doors to rear yard
- Private, landscaped rear yard
- Water tank
- Front courtyard
- NBN connected
Location: as per Google Maps
- 150m to Le Bon Mélange Café Pâtisserie
- 150m to Happy Hair Salon
- 220m to The Gungahlin Barber
- 300m to Gungahlin Child and Family Centre
- 400m to Woolworths
- 450m to Aldi
- 450m to Club Lime
- 500m to Light rail station
- 750m to Yerrabi Ponds
Read MoreBeyond the private and welcoming façade, you will be captivated by the high ceilings to the spacious living area, which easily flows to the sun-drenched meals area overlooking the functional kitchen. Well equipped with quality stainless steel appliances including a four-burner gas cooktop, the chef of the family will appreciate the vast amount of bench space and walk-in pantry on offer.
Double width sliding doors to the beautifully landscaped rear yard, invites nature inside and creates an easy indoor/outdoor relationship.
Upstairs you will find the large main bedroom complete with walk-in robe, a large ensuite and private balcony. The remaining two bedrooms are also a good size and offer built-in robes, which are accommodated by the sizeable main bathroom.
Completing this ideal home is the double garage, family sized laundry with access to the rear yard, downstairs powder room and ducted heating throughout.
Leave your car locked in the double garage and enjoy a leisurely walk only 140m to the popular Le Bon Mélange Café Pâtisserie for your morning coffee as you head towards the Gungahlin light rail only 500m away. With Gungahlin Town Centre at your fingertips, this highly sought-after location is rarely found. An inspection is highly recommended.
Features:
- Block: 249m2
- Living: 144m2
- Garage: 52.28m2
- Ducted gas heating
- High ceilings downstairs
- Large lounge room
- Bright meals area
- Kitchen with plenty of bench space
- Walk-in pantry/understairs storage
- Stainless steel Omega four burner gas cooktop
- Stainless steel Omega oven
- Stainless steel Viali dishwasher
- Powder room downstairs
- Family sized laundry with access to rear
- Main bedroom with walk-in robe and balcony
- Ensuite with floor to ceiling tiles and wall to wall shower
- Bedrooms two and three with built-in robes
- Main bathroom with floor to ceiling tiles and bathtub
- Double width sliding doors to rear yard
- Private, landscaped rear yard
- Water tank
- Front courtyard
- NBN connected
Location: as per Google Maps
- 150m to Le Bon Mélange Café Pâtisserie
- 150m to Happy Hair Salon
- 220m to The Gungahlin Barber
- 300m to Gungahlin Child and Family Centre
- 400m to Woolworths
- 450m to Aldi
- 450m to Club Lime
- 500m to Light rail station
- 750m to Yerrabi Ponds
Inspect
Contact agent
Listing agents
Ideally positioned in the heart of Gungahlin and within walking distance to local café's, restaurants, playgrounds, grocery stores, specialty stores, gyms, and public transport, this three bedroom, separate title villa promotes a healthy lifestyle.
Beyond the private and welcoming façade, you will be captivated by the high ceilings to the spacious living area, which easily flows to the sun-drenched meals area overlooking the functional kitchen. Well equipped with quality stainless steel appliances including a four-burner gas cooktop, the chef of the family will appreciate the vast amount of bench space and walk-in pantry on offer.
Double width sliding doors to the beautifully landscaped rear yard, invites nature inside and creates an easy indoor/outdoor relationship.
Upstairs you will find the large main bedroom complete with walk-in robe, a large ensuite and private balcony. The remaining two bedrooms are also a good size and offer built-in robes, which are accommodated by the sizeable main bathroom.
Completing this ideal home is the double garage, family sized laundry with access to the rear yard, downstairs powder room and ducted heating throughout.
Leave your car locked in the double garage and enjoy a leisurely walk only 140m to the popular Le Bon Mélange Café Pâtisserie for your morning coffee as you head towards the Gungahlin light rail only 500m away. With Gungahlin Town Centre at your fingertips, this highly sought-after location is rarely found. An inspection is highly recommended.
Features:
- Block: 249m2
- Living: 144m2
- Garage: 52.28m2
- Ducted gas heating
- High ceilings downstairs
- Large lounge room
- Bright meals area
- Kitchen with plenty of bench space
- Walk-in pantry/understairs storage
- Stainless steel Omega four burner gas cooktop
- Stainless steel Omega oven
- Stainless steel Viali dishwasher
- Powder room downstairs
- Family sized laundry with access to rear
- Main bedroom with walk-in robe and balcony
- Ensuite with floor to ceiling tiles and wall to wall shower
- Bedrooms two and three with built-in robes
- Main bathroom with floor to ceiling tiles and bathtub
- Double width sliding doors to rear yard
- Private, landscaped rear yard
- Water tank
- Front courtyard
- NBN connected
Location: as per Google Maps
- 150m to Le Bon Mélange Café Pâtisserie
- 150m to Happy Hair Salon
- 220m to The Gungahlin Barber
- 300m to Gungahlin Child and Family Centre
- 400m to Woolworths
- 450m to Aldi
- 450m to Club Lime
- 500m to Light rail station
- 750m to Yerrabi Ponds
Read MoreBeyond the private and welcoming façade, you will be captivated by the high ceilings to the spacious living area, which easily flows to the sun-drenched meals area overlooking the functional kitchen. Well equipped with quality stainless steel appliances including a four-burner gas cooktop, the chef of the family will appreciate the vast amount of bench space and walk-in pantry on offer.
Double width sliding doors to the beautifully landscaped rear yard, invites nature inside and creates an easy indoor/outdoor relationship.
Upstairs you will find the large main bedroom complete with walk-in robe, a large ensuite and private balcony. The remaining two bedrooms are also a good size and offer built-in robes, which are accommodated by the sizeable main bathroom.
Completing this ideal home is the double garage, family sized laundry with access to the rear yard, downstairs powder room and ducted heating throughout.
Leave your car locked in the double garage and enjoy a leisurely walk only 140m to the popular Le Bon Mélange Café Pâtisserie for your morning coffee as you head towards the Gungahlin light rail only 500m away. With Gungahlin Town Centre at your fingertips, this highly sought-after location is rarely found. An inspection is highly recommended.
Features:
- Block: 249m2
- Living: 144m2
- Garage: 52.28m2
- Ducted gas heating
- High ceilings downstairs
- Large lounge room
- Bright meals area
- Kitchen with plenty of bench space
- Walk-in pantry/understairs storage
- Stainless steel Omega four burner gas cooktop
- Stainless steel Omega oven
- Stainless steel Viali dishwasher
- Powder room downstairs
- Family sized laundry with access to rear
- Main bedroom with walk-in robe and balcony
- Ensuite with floor to ceiling tiles and wall to wall shower
- Bedrooms two and three with built-in robes
- Main bathroom with floor to ceiling tiles and bathtub
- Double width sliding doors to rear yard
- Private, landscaped rear yard
- Water tank
- Front courtyard
- NBN connected
Location: as per Google Maps
- 150m to Le Bon Mélange Café Pâtisserie
- 150m to Happy Hair Salon
- 220m to The Gungahlin Barber
- 300m to Gungahlin Child and Family Centre
- 400m to Woolworths
- 450m to Aldi
- 450m to Club Lime
- 500m to Light rail station
- 750m to Yerrabi Ponds
Location
21 Gungahlin Place
Gungahlin ACT 2912
Details
3
2
2
EER: 4.5
Townhouse
Auction Tuesday, 4 May 05:30 PM On site
Land area: | 249 sqm (approx) |
Building size: | 144 sqm (approx) |
Ideally positioned in the heart of Gungahlin and within walking distance to local café's, restaurants, playgrounds, grocery stores, specialty stores, gyms, and public transport, this three bedroom, separate title villa promotes a healthy lifestyle.
Beyond the private and welcoming façade, you will be captivated by the high ceilings to the spacious living area, which easily flows to the sun-drenched meals area overlooking the functional kitchen. Well equipped with quality stainless steel appliances including a four-burner gas cooktop, the chef of the family will appreciate the vast amount of bench space and walk-in pantry on offer.
Double width sliding doors to the beautifully landscaped rear yard, invites nature inside and creates an easy indoor/outdoor relationship.
Upstairs you will find the large main bedroom complete with walk-in robe, a large ensuite and private balcony. The remaining two bedrooms are also a good size and offer built-in robes, which are accommodated by the sizeable main bathroom.
Completing this ideal home is the double garage, family sized laundry with access to the rear yard, downstairs powder room and ducted heating throughout.
Leave your car locked in the double garage and enjoy a leisurely walk only 140m to the popular Le Bon Mélange Café Pâtisserie for your morning coffee as you head towards the Gungahlin light rail only 500m away. With Gungahlin Town Centre at your fingertips, this highly sought-after location is rarely found. An inspection is highly recommended.
Features:
- Block: 249m2
- Living: 144m2
- Garage: 52.28m2
- Ducted gas heating
- High ceilings downstairs
- Large lounge room
- Bright meals area
- Kitchen with plenty of bench space
- Walk-in pantry/understairs storage
- Stainless steel Omega four burner gas cooktop
- Stainless steel Omega oven
- Stainless steel Viali dishwasher
- Powder room downstairs
- Family sized laundry with access to rear
- Main bedroom with walk-in robe and balcony
- Ensuite with floor to ceiling tiles and wall to wall shower
- Bedrooms two and three with built-in robes
- Main bathroom with floor to ceiling tiles and bathtub
- Double width sliding doors to rear yard
- Private, landscaped rear yard
- Water tank
- Front courtyard
- NBN connected
Location: as per Google Maps
- 150m to Le Bon Mélange Café Pâtisserie
- 150m to Happy Hair Salon
- 220m to The Gungahlin Barber
- 300m to Gungahlin Child and Family Centre
- 400m to Woolworths
- 450m to Aldi
- 450m to Club Lime
- 500m to Light rail station
- 750m to Yerrabi Ponds
Read MoreBeyond the private and welcoming façade, you will be captivated by the high ceilings to the spacious living area, which easily flows to the sun-drenched meals area overlooking the functional kitchen. Well equipped with quality stainless steel appliances including a four-burner gas cooktop, the chef of the family will appreciate the vast amount of bench space and walk-in pantry on offer.
Double width sliding doors to the beautifully landscaped rear yard, invites nature inside and creates an easy indoor/outdoor relationship.
Upstairs you will find the large main bedroom complete with walk-in robe, a large ensuite and private balcony. The remaining two bedrooms are also a good size and offer built-in robes, which are accommodated by the sizeable main bathroom.
Completing this ideal home is the double garage, family sized laundry with access to the rear yard, downstairs powder room and ducted heating throughout.
Leave your car locked in the double garage and enjoy a leisurely walk only 140m to the popular Le Bon Mélange Café Pâtisserie for your morning coffee as you head towards the Gungahlin light rail only 500m away. With Gungahlin Town Centre at your fingertips, this highly sought-after location is rarely found. An inspection is highly recommended.
Features:
- Block: 249m2
- Living: 144m2
- Garage: 52.28m2
- Ducted gas heating
- High ceilings downstairs
- Large lounge room
- Bright meals area
- Kitchen with plenty of bench space
- Walk-in pantry/understairs storage
- Stainless steel Omega four burner gas cooktop
- Stainless steel Omega oven
- Stainless steel Viali dishwasher
- Powder room downstairs
- Family sized laundry with access to rear
- Main bedroom with walk-in robe and balcony
- Ensuite with floor to ceiling tiles and wall to wall shower
- Bedrooms two and three with built-in robes
- Main bathroom with floor to ceiling tiles and bathtub
- Double width sliding doors to rear yard
- Private, landscaped rear yard
- Water tank
- Front courtyard
- NBN connected
Location: as per Google Maps
- 150m to Le Bon Mélange Café Pâtisserie
- 150m to Happy Hair Salon
- 220m to The Gungahlin Barber
- 300m to Gungahlin Child and Family Centre
- 400m to Woolworths
- 450m to Aldi
- 450m to Club Lime
- 500m to Light rail station
- 750m to Yerrabi Ponds
Inspect
Contact agent


