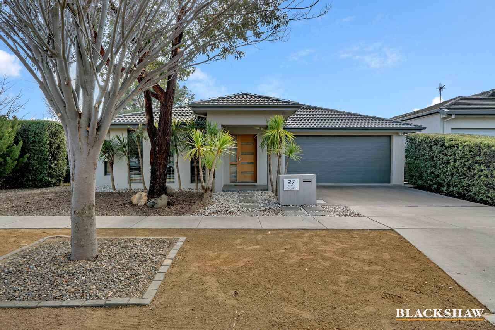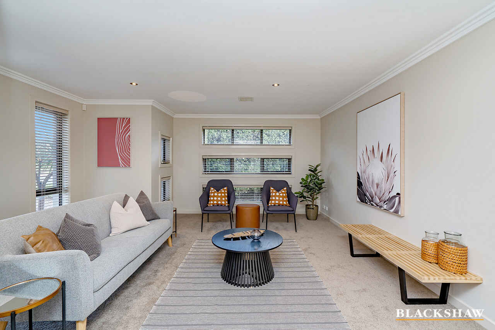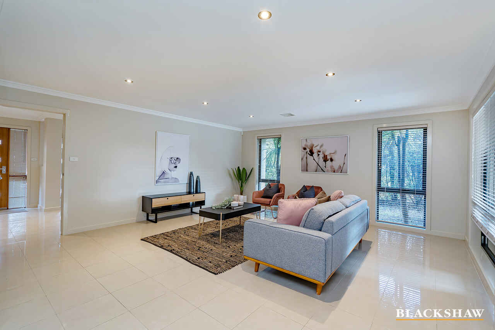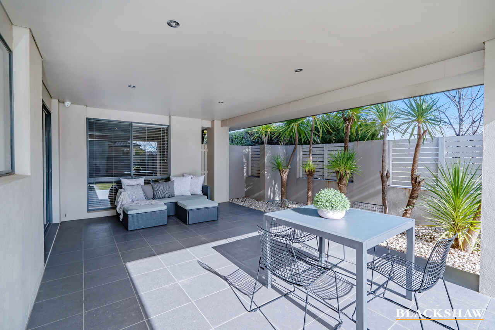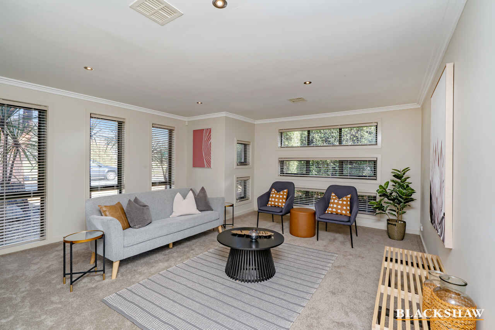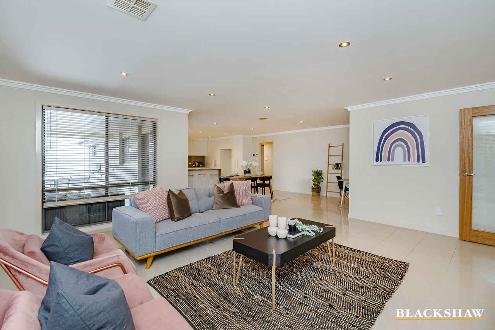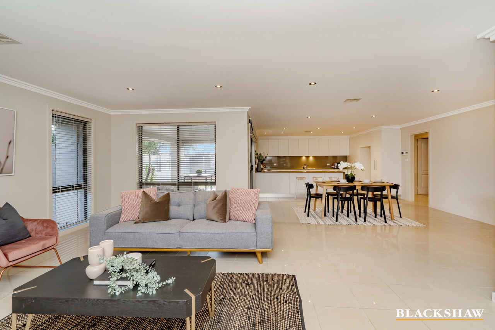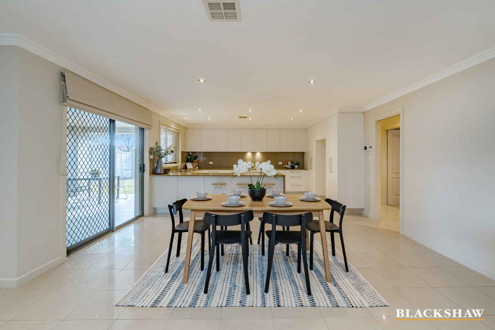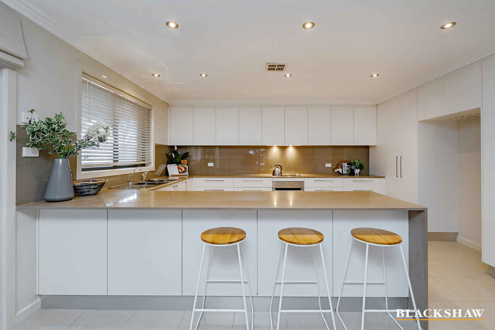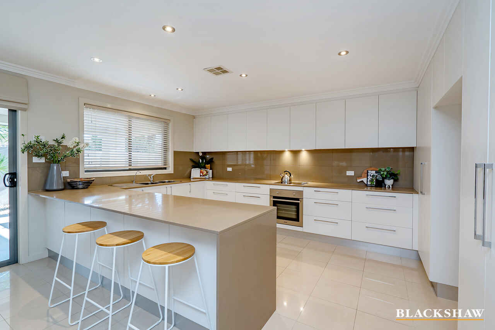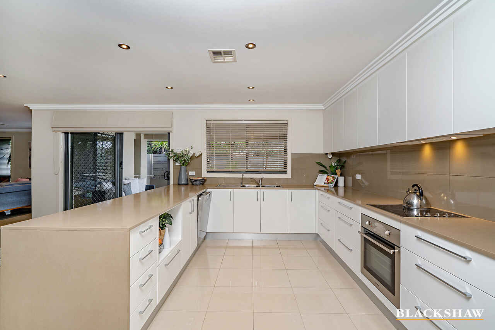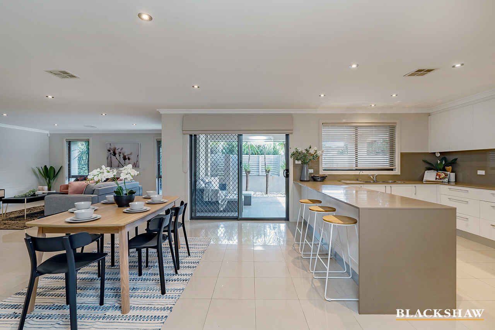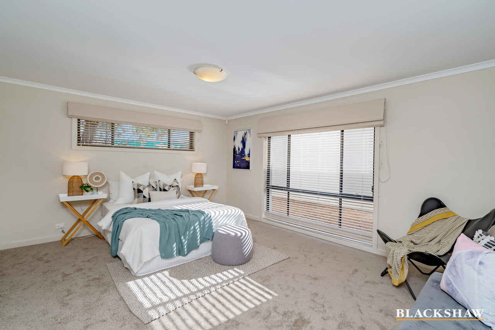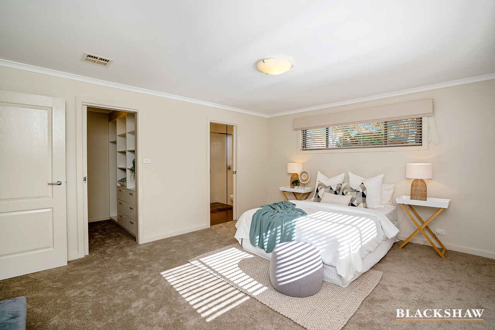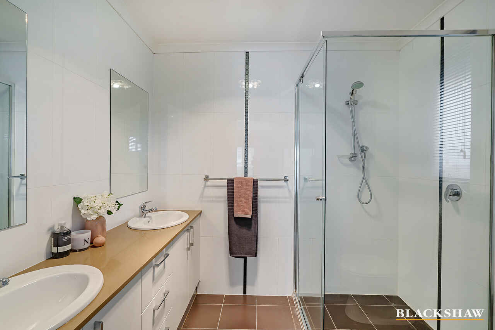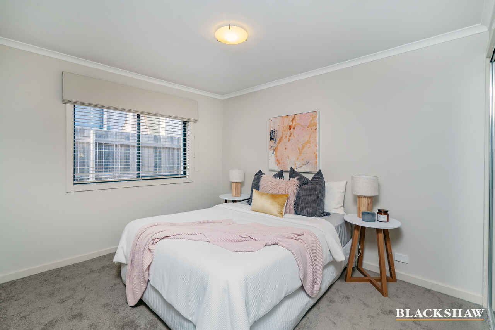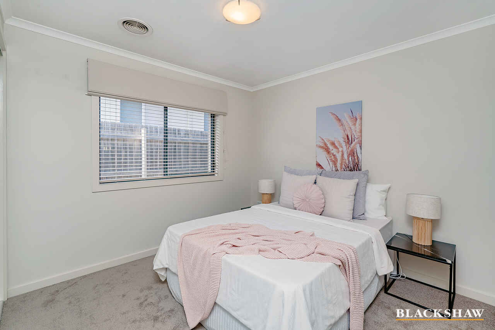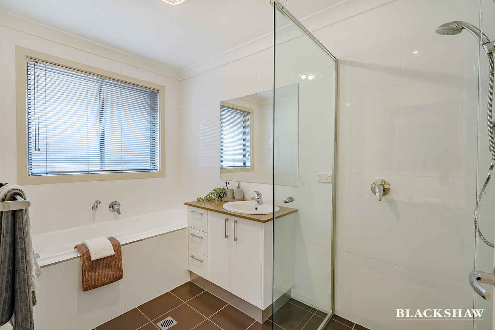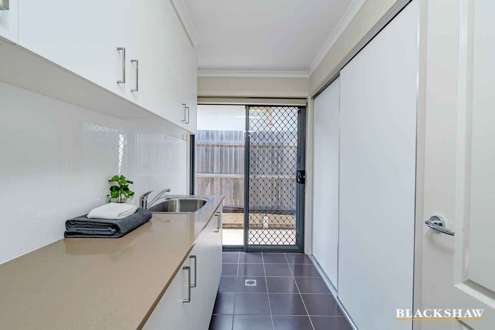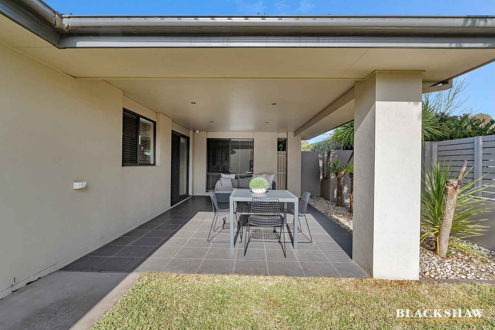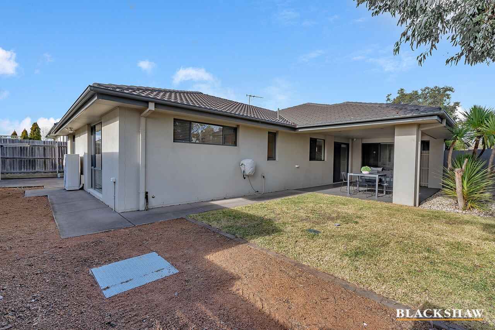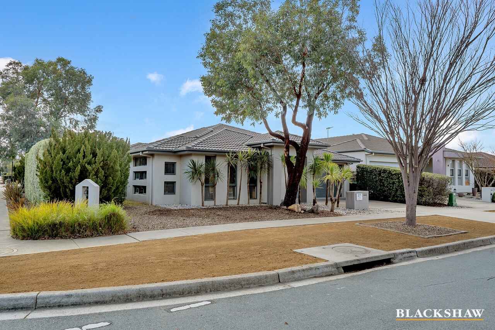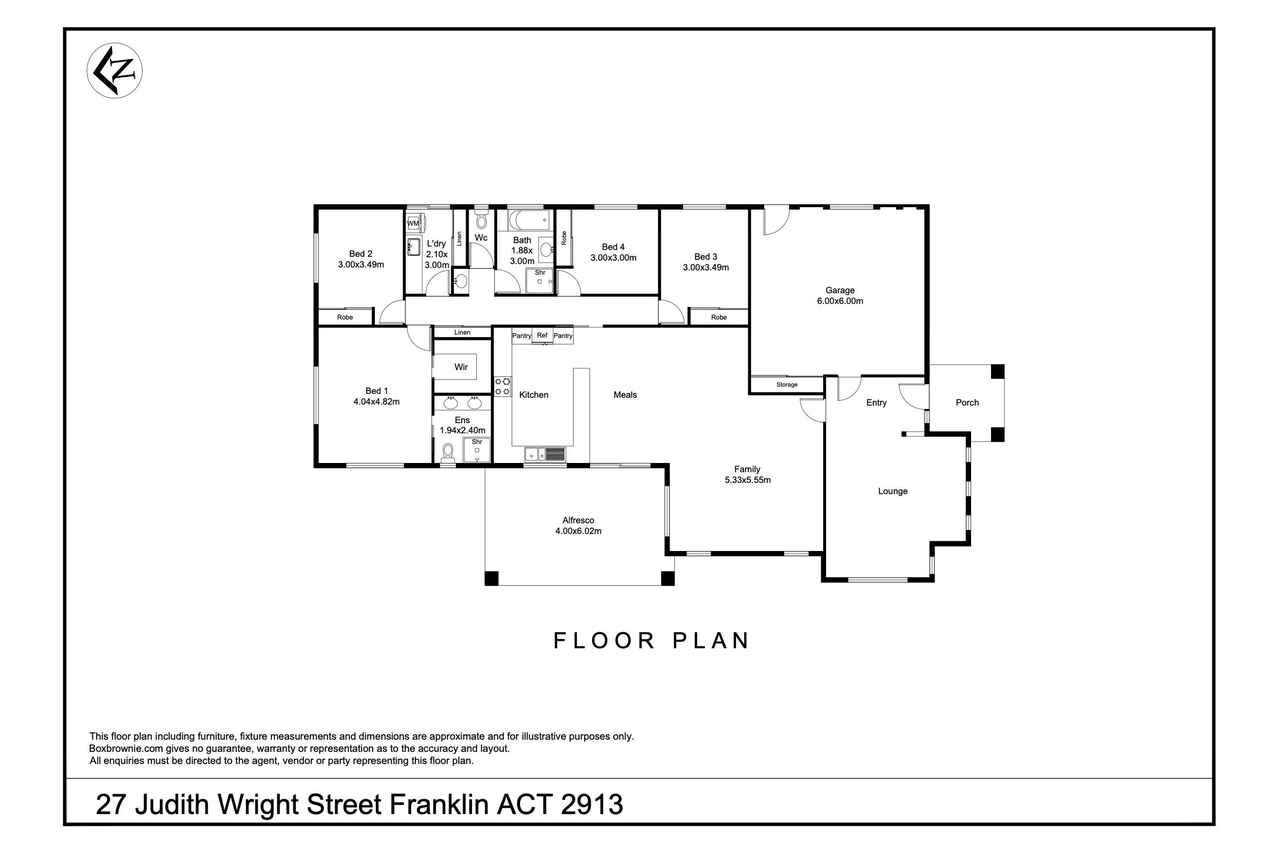The Essence of a Modern Lifestyle
Sold
Location
27 Judith Wright Street
Franklin ACT 2913
Details
4
2
2
EER: 5.0
House
Auction Saturday, 24 Jul 02:30 PM On site
Land area: | 563 sqm (approx) |
Building size: | 243 sqm (approx) |
Perfectly positioned on a spacious 563m2 block sits this four bedroom, ensuite family home that encapsulates the essence of a modern lifestyle. Upon entering the home, you will be impressed by the quality inclusions and sophisticated design.
The cleverly designed contemporary floorplan maximises the natural light. It provides plenty of space, resulting in a bright and airy open plan family and meals area.
The kitchen is perfect for the home chef with loads of bench space, drawers, cupboards, a double pantry, Blanco oven and cooktop, a Miele dishwasher, and a filtered water tap. Adjacent to the kitchen and meals area is the large alfresco, perfectly positioned to allow for indoor and outdoor entertaining.
The low maintenance backyard is securely enclosed with space for a trampoline and includes large double gate access to the rear of the home, perfect for the trailer or small camper. A 5,500L underground water tank connected to the irrigation system takes care of the garden without losing any valuable backyard space.
The spacious master bedroom, located at the rear of the home, features an ensuite with a double vanity and walk-in robe. The remaining three bedrooms all contain mirrored built-in robes and are serviced by the modern three-way main bathroom, complete with two separate vanities and spa bath.
Completing this lavish family home is a separate lounge room, family-sized laundry, ducted reverse-cycle heating and cooling, built-in storage to the garage, hallway, and laundry, and an automatic double garage with internal access. The home has been fitted with CAT6 cabling throughout to take full advantage of the NBN FTTP connection and includes a security alarm system and video intercom.
Ideally located within a highly sought-after suburb, you will be within walking distance to the light rail, playgrounds, a primary school, and the local shops offering the convenience of Woolworths, cafes, a medical centre, restaurants. An inspection of this magnificent home is highly recommended to understand the lifestyle on offer.
Features:
- Open plan family room and dining area
- Separate lounge room
- New carpets throughout
- Large kitchen with plenty of bench space, double pantry, and lots of drawers and cupboards
- Miele dishwasher, Blanco stove and oven, and filtered water tap
- Stone benchtops to kitchen, bathroom, ensuite, and laundry
- Large master bedroom with ensuite and walk-in robe
- 3 additional bedrooms with mirrored built-in wardrobes
- Three-way main bathroom with two separate vanities and spa bath
- Venetian and block-out roman blinds to all bedrooms for energy efficiency and privacy
- Mitsubishi reverse cycle ducted heating and cooling
- NBN FTTP and CAT6 cabling throughout the house
- Alarm system
- Video intercom
- Ducted vacuum system
- Undercover alfresco area
- Rear gate access to securely store boat, trailer, or camper
- 5,500L underground water tank connected to the irrigation system
- Storage space with cupboards built into garage, hallway, and laundry
- Double garage with automatic door and internal access
- 650m walk to Well Station Drive light rail stop
House Dimensions:
Internal Living: 202.5m2
Alfresco: 24.48m2
Garage: 40.79m2
Porch: 5.97m2
TOTAL: 273.74m2
Block size: 563m2
Read MoreThe cleverly designed contemporary floorplan maximises the natural light. It provides plenty of space, resulting in a bright and airy open plan family and meals area.
The kitchen is perfect for the home chef with loads of bench space, drawers, cupboards, a double pantry, Blanco oven and cooktop, a Miele dishwasher, and a filtered water tap. Adjacent to the kitchen and meals area is the large alfresco, perfectly positioned to allow for indoor and outdoor entertaining.
The low maintenance backyard is securely enclosed with space for a trampoline and includes large double gate access to the rear of the home, perfect for the trailer or small camper. A 5,500L underground water tank connected to the irrigation system takes care of the garden without losing any valuable backyard space.
The spacious master bedroom, located at the rear of the home, features an ensuite with a double vanity and walk-in robe. The remaining three bedrooms all contain mirrored built-in robes and are serviced by the modern three-way main bathroom, complete with two separate vanities and spa bath.
Completing this lavish family home is a separate lounge room, family-sized laundry, ducted reverse-cycle heating and cooling, built-in storage to the garage, hallway, and laundry, and an automatic double garage with internal access. The home has been fitted with CAT6 cabling throughout to take full advantage of the NBN FTTP connection and includes a security alarm system and video intercom.
Ideally located within a highly sought-after suburb, you will be within walking distance to the light rail, playgrounds, a primary school, and the local shops offering the convenience of Woolworths, cafes, a medical centre, restaurants. An inspection of this magnificent home is highly recommended to understand the lifestyle on offer.
Features:
- Open plan family room and dining area
- Separate lounge room
- New carpets throughout
- Large kitchen with plenty of bench space, double pantry, and lots of drawers and cupboards
- Miele dishwasher, Blanco stove and oven, and filtered water tap
- Stone benchtops to kitchen, bathroom, ensuite, and laundry
- Large master bedroom with ensuite and walk-in robe
- 3 additional bedrooms with mirrored built-in wardrobes
- Three-way main bathroom with two separate vanities and spa bath
- Venetian and block-out roman blinds to all bedrooms for energy efficiency and privacy
- Mitsubishi reverse cycle ducted heating and cooling
- NBN FTTP and CAT6 cabling throughout the house
- Alarm system
- Video intercom
- Ducted vacuum system
- Undercover alfresco area
- Rear gate access to securely store boat, trailer, or camper
- 5,500L underground water tank connected to the irrigation system
- Storage space with cupboards built into garage, hallway, and laundry
- Double garage with automatic door and internal access
- 650m walk to Well Station Drive light rail stop
House Dimensions:
Internal Living: 202.5m2
Alfresco: 24.48m2
Garage: 40.79m2
Porch: 5.97m2
TOTAL: 273.74m2
Block size: 563m2
Inspect
Contact agent
Listing agent
Perfectly positioned on a spacious 563m2 block sits this four bedroom, ensuite family home that encapsulates the essence of a modern lifestyle. Upon entering the home, you will be impressed by the quality inclusions and sophisticated design.
The cleverly designed contemporary floorplan maximises the natural light. It provides plenty of space, resulting in a bright and airy open plan family and meals area.
The kitchen is perfect for the home chef with loads of bench space, drawers, cupboards, a double pantry, Blanco oven and cooktop, a Miele dishwasher, and a filtered water tap. Adjacent to the kitchen and meals area is the large alfresco, perfectly positioned to allow for indoor and outdoor entertaining.
The low maintenance backyard is securely enclosed with space for a trampoline and includes large double gate access to the rear of the home, perfect for the trailer or small camper. A 5,500L underground water tank connected to the irrigation system takes care of the garden without losing any valuable backyard space.
The spacious master bedroom, located at the rear of the home, features an ensuite with a double vanity and walk-in robe. The remaining three bedrooms all contain mirrored built-in robes and are serviced by the modern three-way main bathroom, complete with two separate vanities and spa bath.
Completing this lavish family home is a separate lounge room, family-sized laundry, ducted reverse-cycle heating and cooling, built-in storage to the garage, hallway, and laundry, and an automatic double garage with internal access. The home has been fitted with CAT6 cabling throughout to take full advantage of the NBN FTTP connection and includes a security alarm system and video intercom.
Ideally located within a highly sought-after suburb, you will be within walking distance to the light rail, playgrounds, a primary school, and the local shops offering the convenience of Woolworths, cafes, a medical centre, restaurants. An inspection of this magnificent home is highly recommended to understand the lifestyle on offer.
Features:
- Open plan family room and dining area
- Separate lounge room
- New carpets throughout
- Large kitchen with plenty of bench space, double pantry, and lots of drawers and cupboards
- Miele dishwasher, Blanco stove and oven, and filtered water tap
- Stone benchtops to kitchen, bathroom, ensuite, and laundry
- Large master bedroom with ensuite and walk-in robe
- 3 additional bedrooms with mirrored built-in wardrobes
- Three-way main bathroom with two separate vanities and spa bath
- Venetian and block-out roman blinds to all bedrooms for energy efficiency and privacy
- Mitsubishi reverse cycle ducted heating and cooling
- NBN FTTP and CAT6 cabling throughout the house
- Alarm system
- Video intercom
- Ducted vacuum system
- Undercover alfresco area
- Rear gate access to securely store boat, trailer, or camper
- 5,500L underground water tank connected to the irrigation system
- Storage space with cupboards built into garage, hallway, and laundry
- Double garage with automatic door and internal access
- 650m walk to Well Station Drive light rail stop
House Dimensions:
Internal Living: 202.5m2
Alfresco: 24.48m2
Garage: 40.79m2
Porch: 5.97m2
TOTAL: 273.74m2
Block size: 563m2
Read MoreThe cleverly designed contemporary floorplan maximises the natural light. It provides plenty of space, resulting in a bright and airy open plan family and meals area.
The kitchen is perfect for the home chef with loads of bench space, drawers, cupboards, a double pantry, Blanco oven and cooktop, a Miele dishwasher, and a filtered water tap. Adjacent to the kitchen and meals area is the large alfresco, perfectly positioned to allow for indoor and outdoor entertaining.
The low maintenance backyard is securely enclosed with space for a trampoline and includes large double gate access to the rear of the home, perfect for the trailer or small camper. A 5,500L underground water tank connected to the irrigation system takes care of the garden without losing any valuable backyard space.
The spacious master bedroom, located at the rear of the home, features an ensuite with a double vanity and walk-in robe. The remaining three bedrooms all contain mirrored built-in robes and are serviced by the modern three-way main bathroom, complete with two separate vanities and spa bath.
Completing this lavish family home is a separate lounge room, family-sized laundry, ducted reverse-cycle heating and cooling, built-in storage to the garage, hallway, and laundry, and an automatic double garage with internal access. The home has been fitted with CAT6 cabling throughout to take full advantage of the NBN FTTP connection and includes a security alarm system and video intercom.
Ideally located within a highly sought-after suburb, you will be within walking distance to the light rail, playgrounds, a primary school, and the local shops offering the convenience of Woolworths, cafes, a medical centre, restaurants. An inspection of this magnificent home is highly recommended to understand the lifestyle on offer.
Features:
- Open plan family room and dining area
- Separate lounge room
- New carpets throughout
- Large kitchen with plenty of bench space, double pantry, and lots of drawers and cupboards
- Miele dishwasher, Blanco stove and oven, and filtered water tap
- Stone benchtops to kitchen, bathroom, ensuite, and laundry
- Large master bedroom with ensuite and walk-in robe
- 3 additional bedrooms with mirrored built-in wardrobes
- Three-way main bathroom with two separate vanities and spa bath
- Venetian and block-out roman blinds to all bedrooms for energy efficiency and privacy
- Mitsubishi reverse cycle ducted heating and cooling
- NBN FTTP and CAT6 cabling throughout the house
- Alarm system
- Video intercom
- Ducted vacuum system
- Undercover alfresco area
- Rear gate access to securely store boat, trailer, or camper
- 5,500L underground water tank connected to the irrigation system
- Storage space with cupboards built into garage, hallway, and laundry
- Double garage with automatic door and internal access
- 650m walk to Well Station Drive light rail stop
House Dimensions:
Internal Living: 202.5m2
Alfresco: 24.48m2
Garage: 40.79m2
Porch: 5.97m2
TOTAL: 273.74m2
Block size: 563m2
Location
27 Judith Wright Street
Franklin ACT 2913
Details
4
2
2
EER: 5.0
House
Auction Saturday, 24 Jul 02:30 PM On site
Land area: | 563 sqm (approx) |
Building size: | 243 sqm (approx) |
Perfectly positioned on a spacious 563m2 block sits this four bedroom, ensuite family home that encapsulates the essence of a modern lifestyle. Upon entering the home, you will be impressed by the quality inclusions and sophisticated design.
The cleverly designed contemporary floorplan maximises the natural light. It provides plenty of space, resulting in a bright and airy open plan family and meals area.
The kitchen is perfect for the home chef with loads of bench space, drawers, cupboards, a double pantry, Blanco oven and cooktop, a Miele dishwasher, and a filtered water tap. Adjacent to the kitchen and meals area is the large alfresco, perfectly positioned to allow for indoor and outdoor entertaining.
The low maintenance backyard is securely enclosed with space for a trampoline and includes large double gate access to the rear of the home, perfect for the trailer or small camper. A 5,500L underground water tank connected to the irrigation system takes care of the garden without losing any valuable backyard space.
The spacious master bedroom, located at the rear of the home, features an ensuite with a double vanity and walk-in robe. The remaining three bedrooms all contain mirrored built-in robes and are serviced by the modern three-way main bathroom, complete with two separate vanities and spa bath.
Completing this lavish family home is a separate lounge room, family-sized laundry, ducted reverse-cycle heating and cooling, built-in storage to the garage, hallway, and laundry, and an automatic double garage with internal access. The home has been fitted with CAT6 cabling throughout to take full advantage of the NBN FTTP connection and includes a security alarm system and video intercom.
Ideally located within a highly sought-after suburb, you will be within walking distance to the light rail, playgrounds, a primary school, and the local shops offering the convenience of Woolworths, cafes, a medical centre, restaurants. An inspection of this magnificent home is highly recommended to understand the lifestyle on offer.
Features:
- Open plan family room and dining area
- Separate lounge room
- New carpets throughout
- Large kitchen with plenty of bench space, double pantry, and lots of drawers and cupboards
- Miele dishwasher, Blanco stove and oven, and filtered water tap
- Stone benchtops to kitchen, bathroom, ensuite, and laundry
- Large master bedroom with ensuite and walk-in robe
- 3 additional bedrooms with mirrored built-in wardrobes
- Three-way main bathroom with two separate vanities and spa bath
- Venetian and block-out roman blinds to all bedrooms for energy efficiency and privacy
- Mitsubishi reverse cycle ducted heating and cooling
- NBN FTTP and CAT6 cabling throughout the house
- Alarm system
- Video intercom
- Ducted vacuum system
- Undercover alfresco area
- Rear gate access to securely store boat, trailer, or camper
- 5,500L underground water tank connected to the irrigation system
- Storage space with cupboards built into garage, hallway, and laundry
- Double garage with automatic door and internal access
- 650m walk to Well Station Drive light rail stop
House Dimensions:
Internal Living: 202.5m2
Alfresco: 24.48m2
Garage: 40.79m2
Porch: 5.97m2
TOTAL: 273.74m2
Block size: 563m2
Read MoreThe cleverly designed contemporary floorplan maximises the natural light. It provides plenty of space, resulting in a bright and airy open plan family and meals area.
The kitchen is perfect for the home chef with loads of bench space, drawers, cupboards, a double pantry, Blanco oven and cooktop, a Miele dishwasher, and a filtered water tap. Adjacent to the kitchen and meals area is the large alfresco, perfectly positioned to allow for indoor and outdoor entertaining.
The low maintenance backyard is securely enclosed with space for a trampoline and includes large double gate access to the rear of the home, perfect for the trailer or small camper. A 5,500L underground water tank connected to the irrigation system takes care of the garden without losing any valuable backyard space.
The spacious master bedroom, located at the rear of the home, features an ensuite with a double vanity and walk-in robe. The remaining three bedrooms all contain mirrored built-in robes and are serviced by the modern three-way main bathroom, complete with two separate vanities and spa bath.
Completing this lavish family home is a separate lounge room, family-sized laundry, ducted reverse-cycle heating and cooling, built-in storage to the garage, hallway, and laundry, and an automatic double garage with internal access. The home has been fitted with CAT6 cabling throughout to take full advantage of the NBN FTTP connection and includes a security alarm system and video intercom.
Ideally located within a highly sought-after suburb, you will be within walking distance to the light rail, playgrounds, a primary school, and the local shops offering the convenience of Woolworths, cafes, a medical centre, restaurants. An inspection of this magnificent home is highly recommended to understand the lifestyle on offer.
Features:
- Open plan family room and dining area
- Separate lounge room
- New carpets throughout
- Large kitchen with plenty of bench space, double pantry, and lots of drawers and cupboards
- Miele dishwasher, Blanco stove and oven, and filtered water tap
- Stone benchtops to kitchen, bathroom, ensuite, and laundry
- Large master bedroom with ensuite and walk-in robe
- 3 additional bedrooms with mirrored built-in wardrobes
- Three-way main bathroom with two separate vanities and spa bath
- Venetian and block-out roman blinds to all bedrooms for energy efficiency and privacy
- Mitsubishi reverse cycle ducted heating and cooling
- NBN FTTP and CAT6 cabling throughout the house
- Alarm system
- Video intercom
- Ducted vacuum system
- Undercover alfresco area
- Rear gate access to securely store boat, trailer, or camper
- 5,500L underground water tank connected to the irrigation system
- Storage space with cupboards built into garage, hallway, and laundry
- Double garage with automatic door and internal access
- 650m walk to Well Station Drive light rail stop
House Dimensions:
Internal Living: 202.5m2
Alfresco: 24.48m2
Garage: 40.79m2
Porch: 5.97m2
TOTAL: 273.74m2
Block size: 563m2
Inspect
Contact agent


