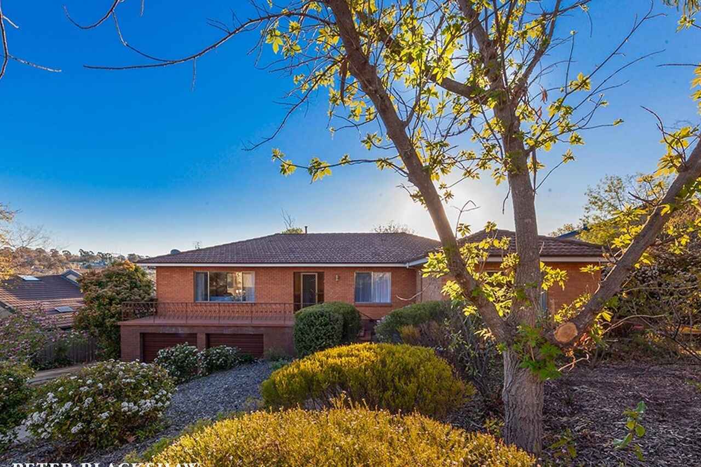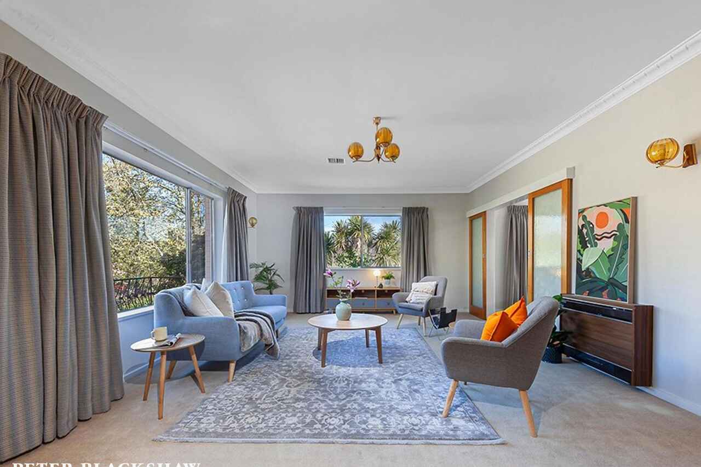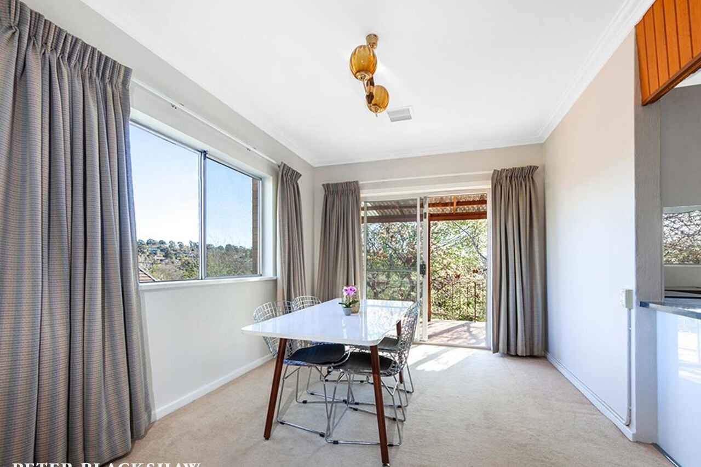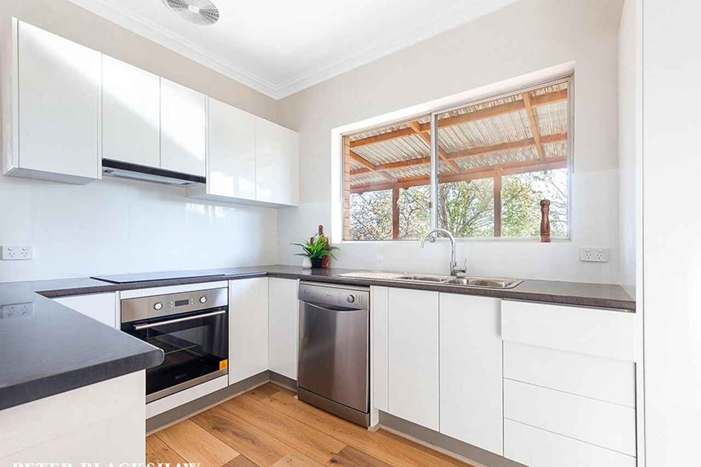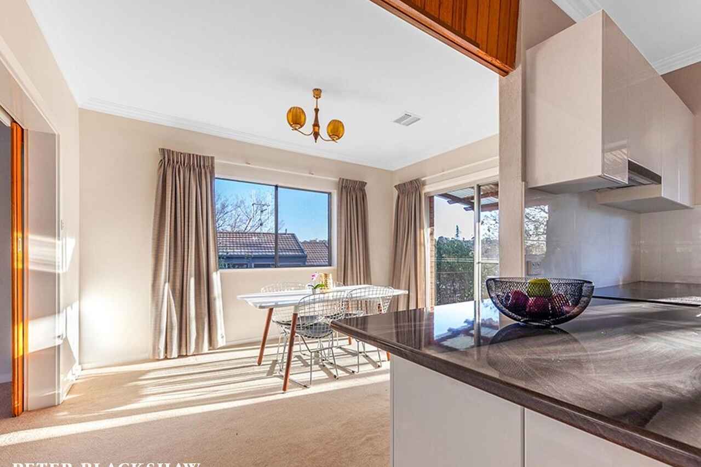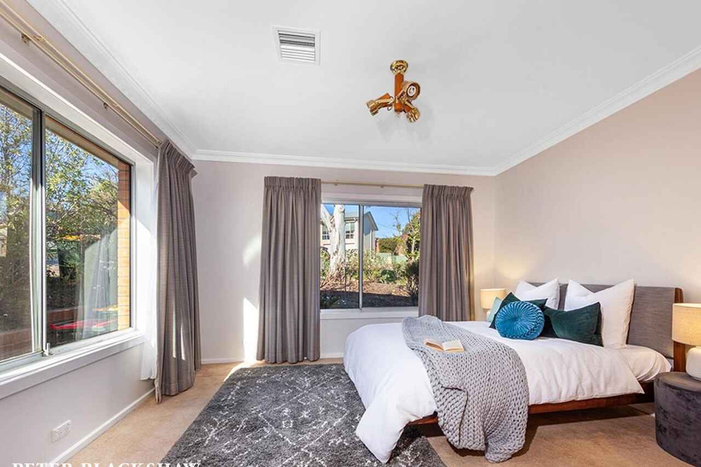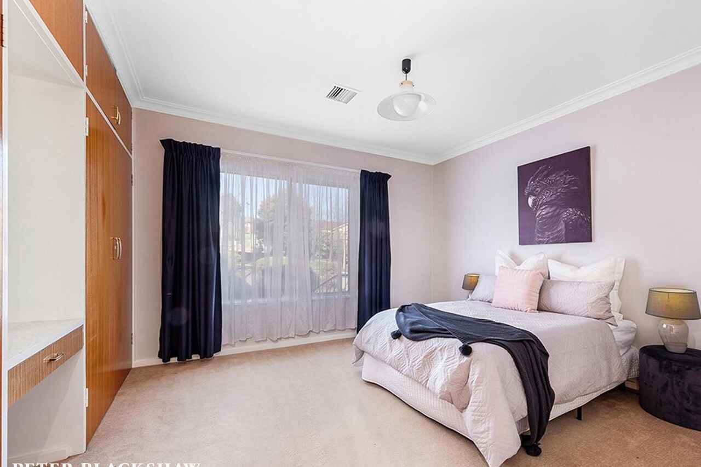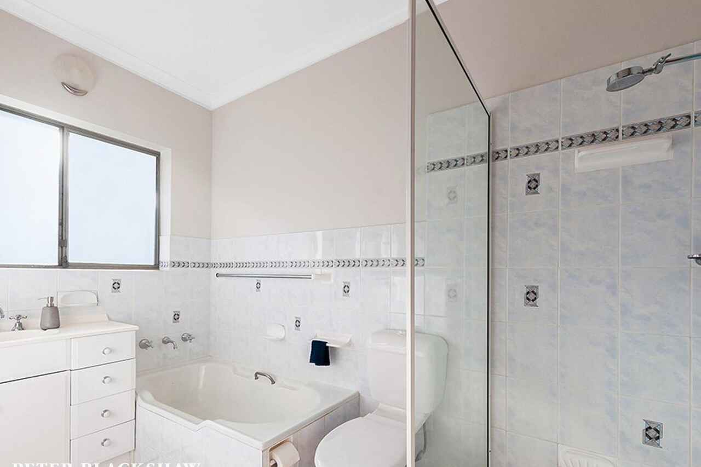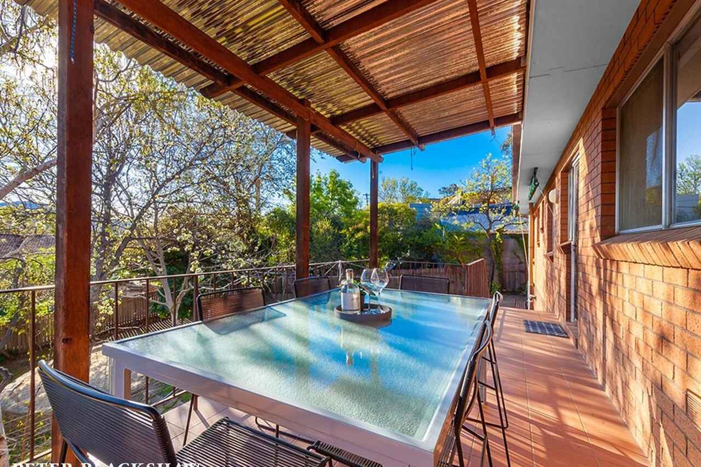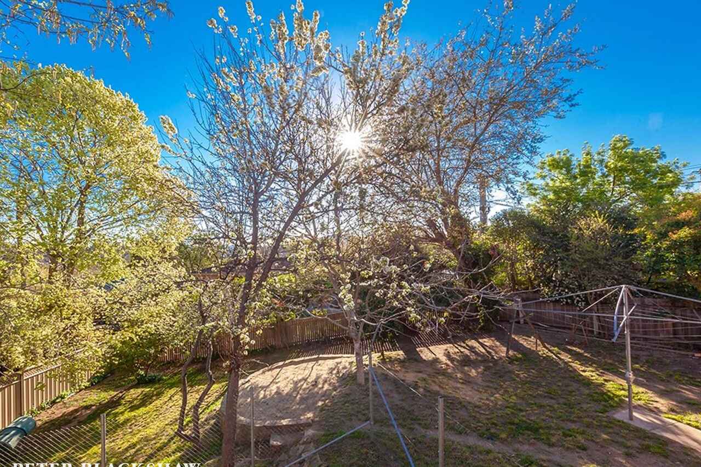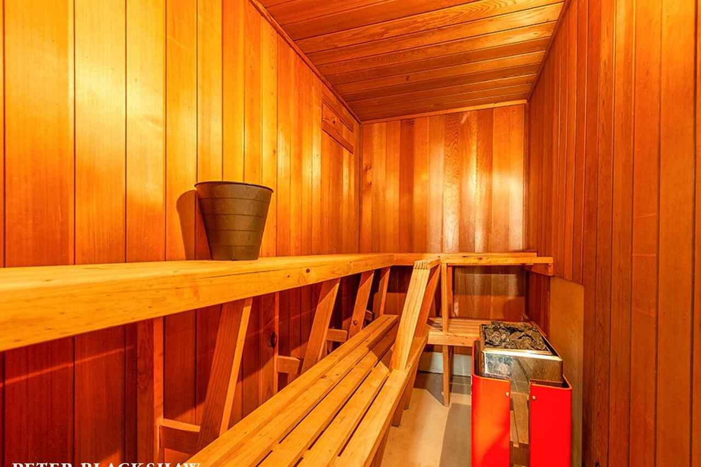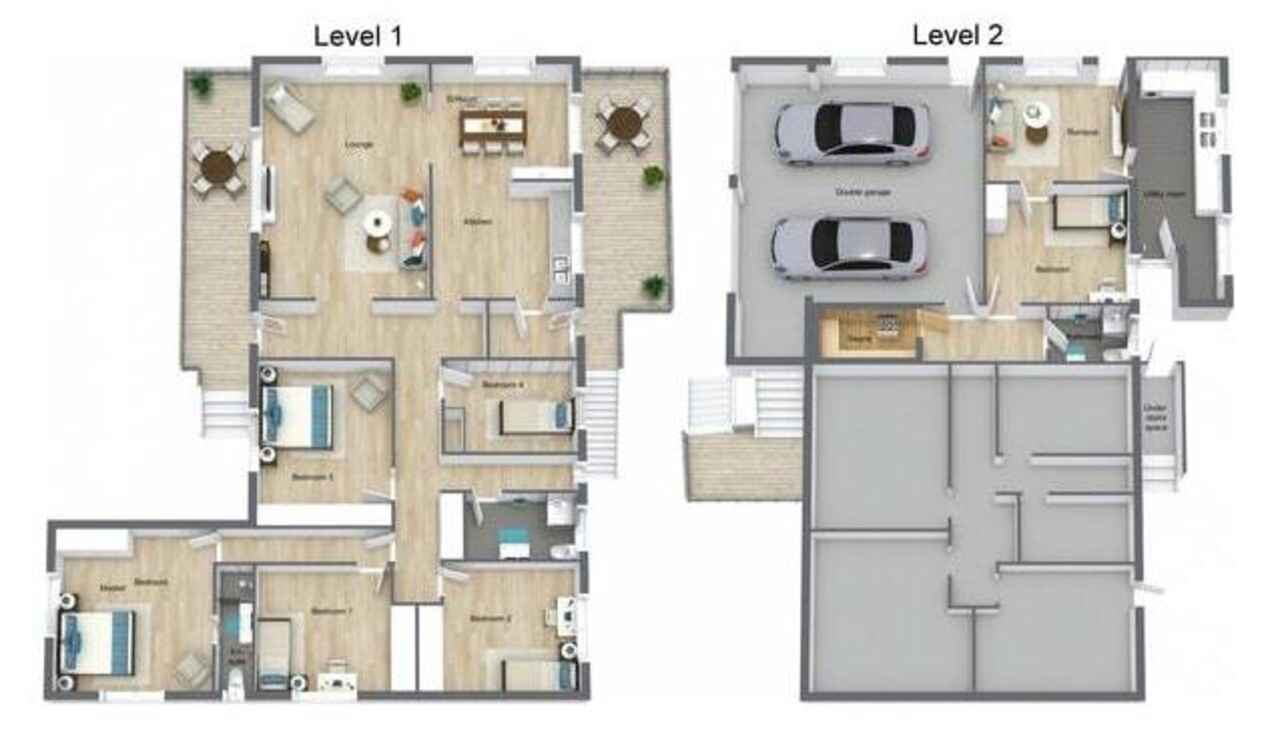Family home plus flat in sought-after Farrer Location
Sold
Location
34 Roseworthy Crescent
Farrer ACT 2607
Details
6
3
2
EER: 2.0
House
Sold
Land area: | 878 sqm (approx) |
Building size: | 297 sqm (approx) |
This neatly presented home is ideally positioned in the heights of Farrer, capturing the surrounding views towards the Brindabella's and Mount Taylor. This home offers long-term appeal to growing or extended families with its ideal location close to amenities and the added bonus of a flat with separate driveway and access.
Taking in a north-easterly aspect, the heart of the home is the spacious living area which flows through to the dining and kitchen. The renovated kitchen includes ample bench and cupboard space and stainless-steel appliances.
The expansive enclosed rear yard provides plenty of room for the kids to run and play and a terrace to entertain guests plus a fully functional sauna room.
The flat has its own separate driveway, living area, kitchenette, bathroom and laundry plus a tranquil outlook to the established gardens. Offering multiple opportunities for guests, extended family, a teenage retreat or for a renter.
The home is within walking distance to the Farrer shops, Farrer pre-school and Farrer primary school as well as Marist College Canberra and Melrose High School and Southlands Shopping Centre. Woden Plaza, the Canberra Hospital, Canberra College and Phillip Pool and Ice Skating Centre are a few minutes away.
Features:
North-east aspect
Spacious Living Room
Separate Dining Room
Front (9m x 2.2m) and back balcony (7m x 2.5m)
Newly renovated kitchen with ample storage and new electric appliances
Bathroom with both shower and bath
Separate toilet
Enclosed backyard
Large Double garage
High ceilings
Double Brick
A very efficient Fujitsu Central Ducted Inverter Air conditioning system
There are two electric heaters in the living room and
Heaters in the bedroom hall
Underneath the carpeted floor in the original house is a solid Tasmanian
Oak floor
A new off peak electric 315 L Hot Water System with 3.6 Kw element has been installed
3 Phase Power Supply with separate meters
Sauna
Read MoreTaking in a north-easterly aspect, the heart of the home is the spacious living area which flows through to the dining and kitchen. The renovated kitchen includes ample bench and cupboard space and stainless-steel appliances.
The expansive enclosed rear yard provides plenty of room for the kids to run and play and a terrace to entertain guests plus a fully functional sauna room.
The flat has its own separate driveway, living area, kitchenette, bathroom and laundry plus a tranquil outlook to the established gardens. Offering multiple opportunities for guests, extended family, a teenage retreat or for a renter.
The home is within walking distance to the Farrer shops, Farrer pre-school and Farrer primary school as well as Marist College Canberra and Melrose High School and Southlands Shopping Centre. Woden Plaza, the Canberra Hospital, Canberra College and Phillip Pool and Ice Skating Centre are a few minutes away.
Features:
North-east aspect
Spacious Living Room
Separate Dining Room
Front (9m x 2.2m) and back balcony (7m x 2.5m)
Newly renovated kitchen with ample storage and new electric appliances
Bathroom with both shower and bath
Separate toilet
Enclosed backyard
Large Double garage
High ceilings
Double Brick
A very efficient Fujitsu Central Ducted Inverter Air conditioning system
There are two electric heaters in the living room and
Heaters in the bedroom hall
Underneath the carpeted floor in the original house is a solid Tasmanian
Oak floor
A new off peak electric 315 L Hot Water System with 3.6 Kw element has been installed
3 Phase Power Supply with separate meters
Sauna
Inspect
Contact agent
Listing agents
This neatly presented home is ideally positioned in the heights of Farrer, capturing the surrounding views towards the Brindabella's and Mount Taylor. This home offers long-term appeal to growing or extended families with its ideal location close to amenities and the added bonus of a flat with separate driveway and access.
Taking in a north-easterly aspect, the heart of the home is the spacious living area which flows through to the dining and kitchen. The renovated kitchen includes ample bench and cupboard space and stainless-steel appliances.
The expansive enclosed rear yard provides plenty of room for the kids to run and play and a terrace to entertain guests plus a fully functional sauna room.
The flat has its own separate driveway, living area, kitchenette, bathroom and laundry plus a tranquil outlook to the established gardens. Offering multiple opportunities for guests, extended family, a teenage retreat or for a renter.
The home is within walking distance to the Farrer shops, Farrer pre-school and Farrer primary school as well as Marist College Canberra and Melrose High School and Southlands Shopping Centre. Woden Plaza, the Canberra Hospital, Canberra College and Phillip Pool and Ice Skating Centre are a few minutes away.
Features:
North-east aspect
Spacious Living Room
Separate Dining Room
Front (9m x 2.2m) and back balcony (7m x 2.5m)
Newly renovated kitchen with ample storage and new electric appliances
Bathroom with both shower and bath
Separate toilet
Enclosed backyard
Large Double garage
High ceilings
Double Brick
A very efficient Fujitsu Central Ducted Inverter Air conditioning system
There are two electric heaters in the living room and
Heaters in the bedroom hall
Underneath the carpeted floor in the original house is a solid Tasmanian
Oak floor
A new off peak electric 315 L Hot Water System with 3.6 Kw element has been installed
3 Phase Power Supply with separate meters
Sauna
Read MoreTaking in a north-easterly aspect, the heart of the home is the spacious living area which flows through to the dining and kitchen. The renovated kitchen includes ample bench and cupboard space and stainless-steel appliances.
The expansive enclosed rear yard provides plenty of room for the kids to run and play and a terrace to entertain guests plus a fully functional sauna room.
The flat has its own separate driveway, living area, kitchenette, bathroom and laundry plus a tranquil outlook to the established gardens. Offering multiple opportunities for guests, extended family, a teenage retreat or for a renter.
The home is within walking distance to the Farrer shops, Farrer pre-school and Farrer primary school as well as Marist College Canberra and Melrose High School and Southlands Shopping Centre. Woden Plaza, the Canberra Hospital, Canberra College and Phillip Pool and Ice Skating Centre are a few minutes away.
Features:
North-east aspect
Spacious Living Room
Separate Dining Room
Front (9m x 2.2m) and back balcony (7m x 2.5m)
Newly renovated kitchen with ample storage and new electric appliances
Bathroom with both shower and bath
Separate toilet
Enclosed backyard
Large Double garage
High ceilings
Double Brick
A very efficient Fujitsu Central Ducted Inverter Air conditioning system
There are two electric heaters in the living room and
Heaters in the bedroom hall
Underneath the carpeted floor in the original house is a solid Tasmanian
Oak floor
A new off peak electric 315 L Hot Water System with 3.6 Kw element has been installed
3 Phase Power Supply with separate meters
Sauna
Location
34 Roseworthy Crescent
Farrer ACT 2607
Details
6
3
2
EER: 2.0
House
Sold
Land area: | 878 sqm (approx) |
Building size: | 297 sqm (approx) |
This neatly presented home is ideally positioned in the heights of Farrer, capturing the surrounding views towards the Brindabella's and Mount Taylor. This home offers long-term appeal to growing or extended families with its ideal location close to amenities and the added bonus of a flat with separate driveway and access.
Taking in a north-easterly aspect, the heart of the home is the spacious living area which flows through to the dining and kitchen. The renovated kitchen includes ample bench and cupboard space and stainless-steel appliances.
The expansive enclosed rear yard provides plenty of room for the kids to run and play and a terrace to entertain guests plus a fully functional sauna room.
The flat has its own separate driveway, living area, kitchenette, bathroom and laundry plus a tranquil outlook to the established gardens. Offering multiple opportunities for guests, extended family, a teenage retreat or for a renter.
The home is within walking distance to the Farrer shops, Farrer pre-school and Farrer primary school as well as Marist College Canberra and Melrose High School and Southlands Shopping Centre. Woden Plaza, the Canberra Hospital, Canberra College and Phillip Pool and Ice Skating Centre are a few minutes away.
Features:
North-east aspect
Spacious Living Room
Separate Dining Room
Front (9m x 2.2m) and back balcony (7m x 2.5m)
Newly renovated kitchen with ample storage and new electric appliances
Bathroom with both shower and bath
Separate toilet
Enclosed backyard
Large Double garage
High ceilings
Double Brick
A very efficient Fujitsu Central Ducted Inverter Air conditioning system
There are two electric heaters in the living room and
Heaters in the bedroom hall
Underneath the carpeted floor in the original house is a solid Tasmanian
Oak floor
A new off peak electric 315 L Hot Water System with 3.6 Kw element has been installed
3 Phase Power Supply with separate meters
Sauna
Read MoreTaking in a north-easterly aspect, the heart of the home is the spacious living area which flows through to the dining and kitchen. The renovated kitchen includes ample bench and cupboard space and stainless-steel appliances.
The expansive enclosed rear yard provides plenty of room for the kids to run and play and a terrace to entertain guests plus a fully functional sauna room.
The flat has its own separate driveway, living area, kitchenette, bathroom and laundry plus a tranquil outlook to the established gardens. Offering multiple opportunities for guests, extended family, a teenage retreat or for a renter.
The home is within walking distance to the Farrer shops, Farrer pre-school and Farrer primary school as well as Marist College Canberra and Melrose High School and Southlands Shopping Centre. Woden Plaza, the Canberra Hospital, Canberra College and Phillip Pool and Ice Skating Centre are a few minutes away.
Features:
North-east aspect
Spacious Living Room
Separate Dining Room
Front (9m x 2.2m) and back balcony (7m x 2.5m)
Newly renovated kitchen with ample storage and new electric appliances
Bathroom with both shower and bath
Separate toilet
Enclosed backyard
Large Double garage
High ceilings
Double Brick
A very efficient Fujitsu Central Ducted Inverter Air conditioning system
There are two electric heaters in the living room and
Heaters in the bedroom hall
Underneath the carpeted floor in the original house is a solid Tasmanian
Oak floor
A new off peak electric 315 L Hot Water System with 3.6 Kw element has been installed
3 Phase Power Supply with separate meters
Sauna
Inspect
Contact agent


