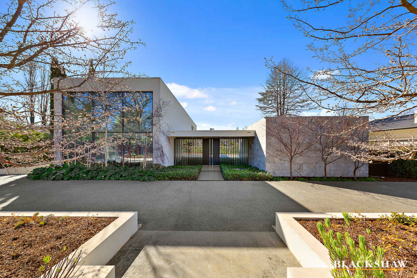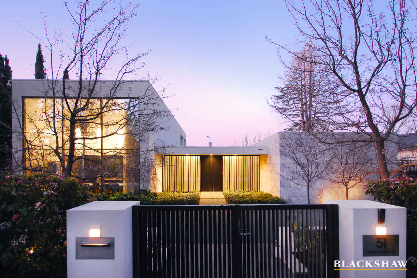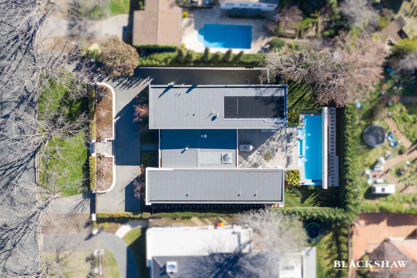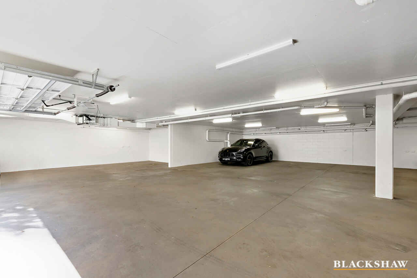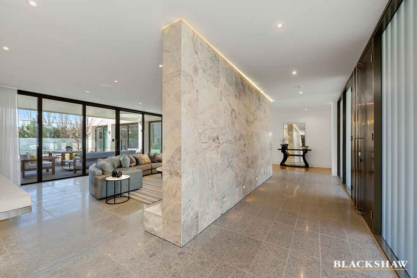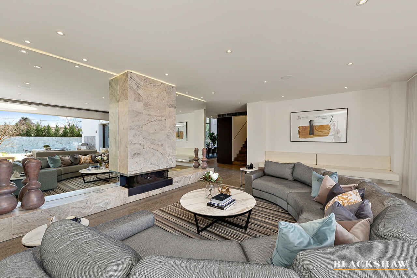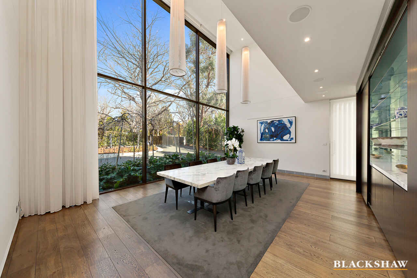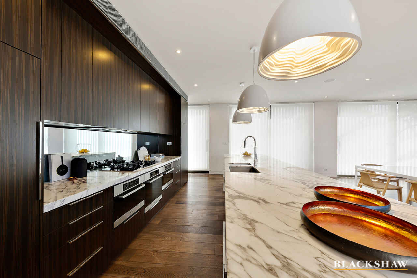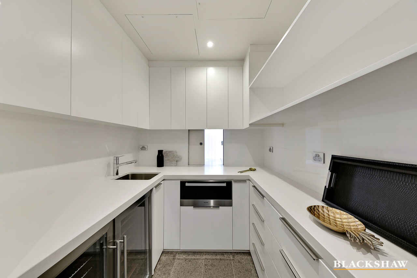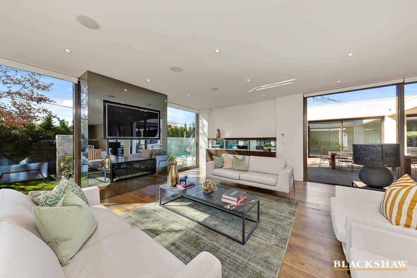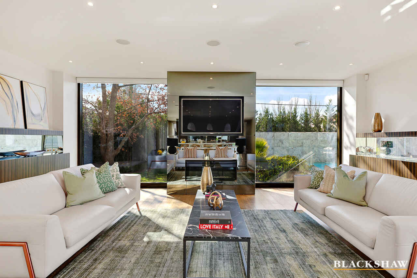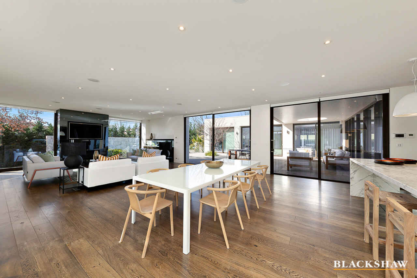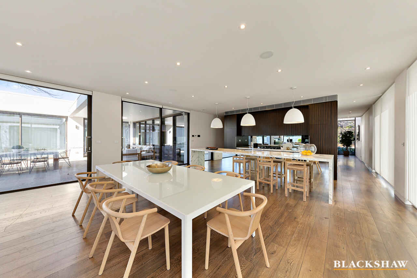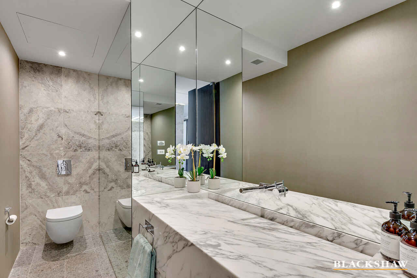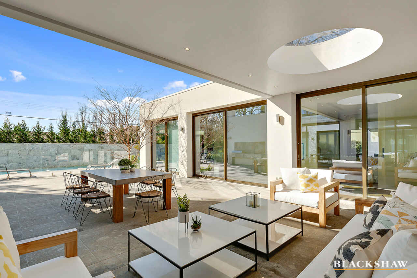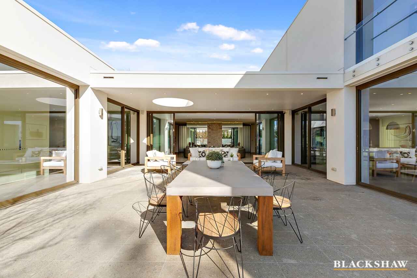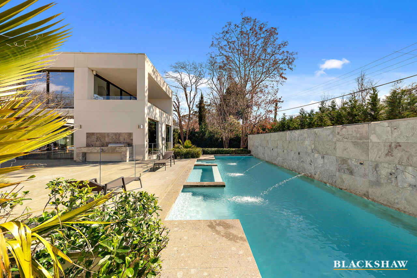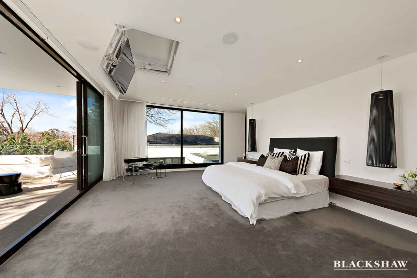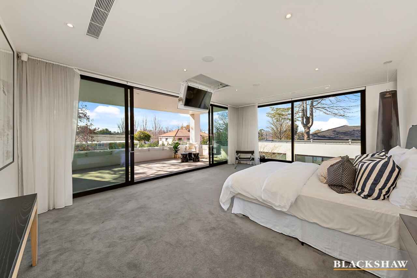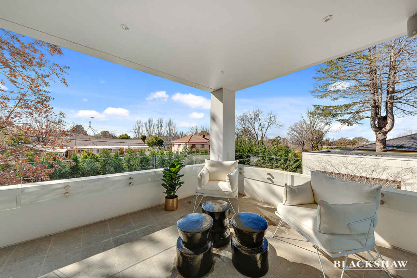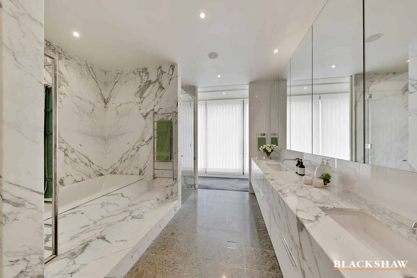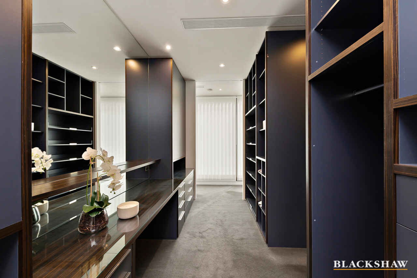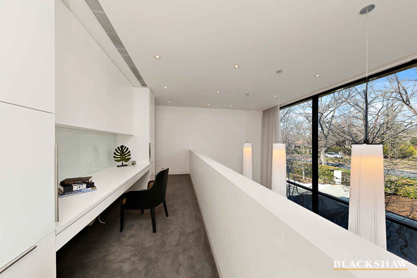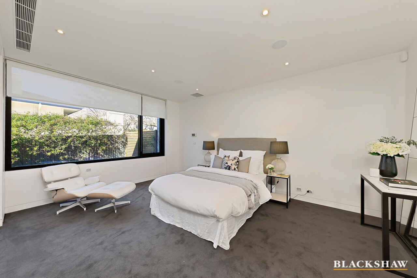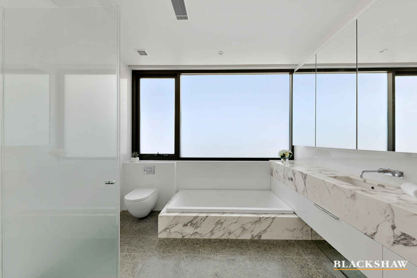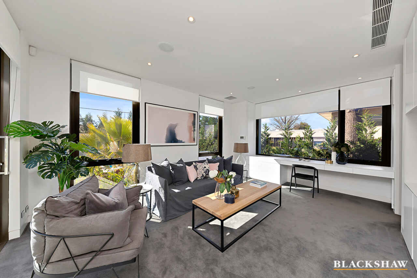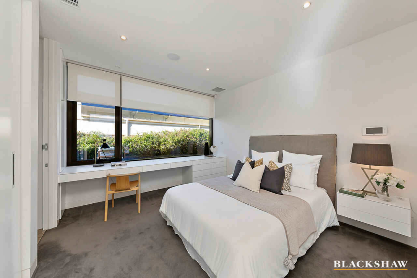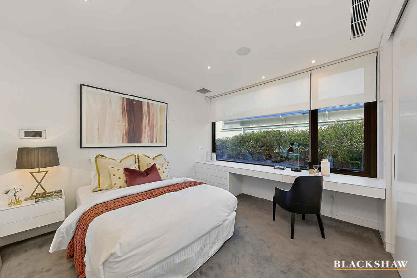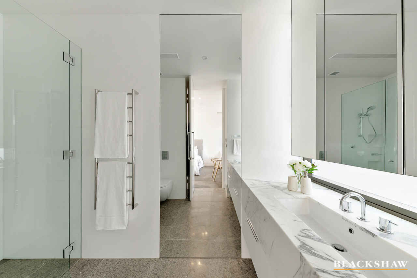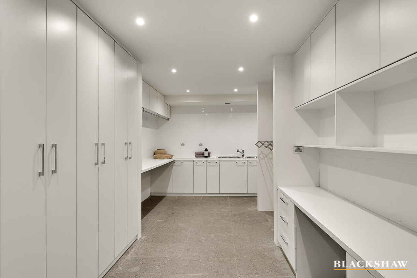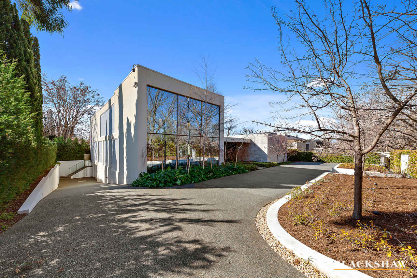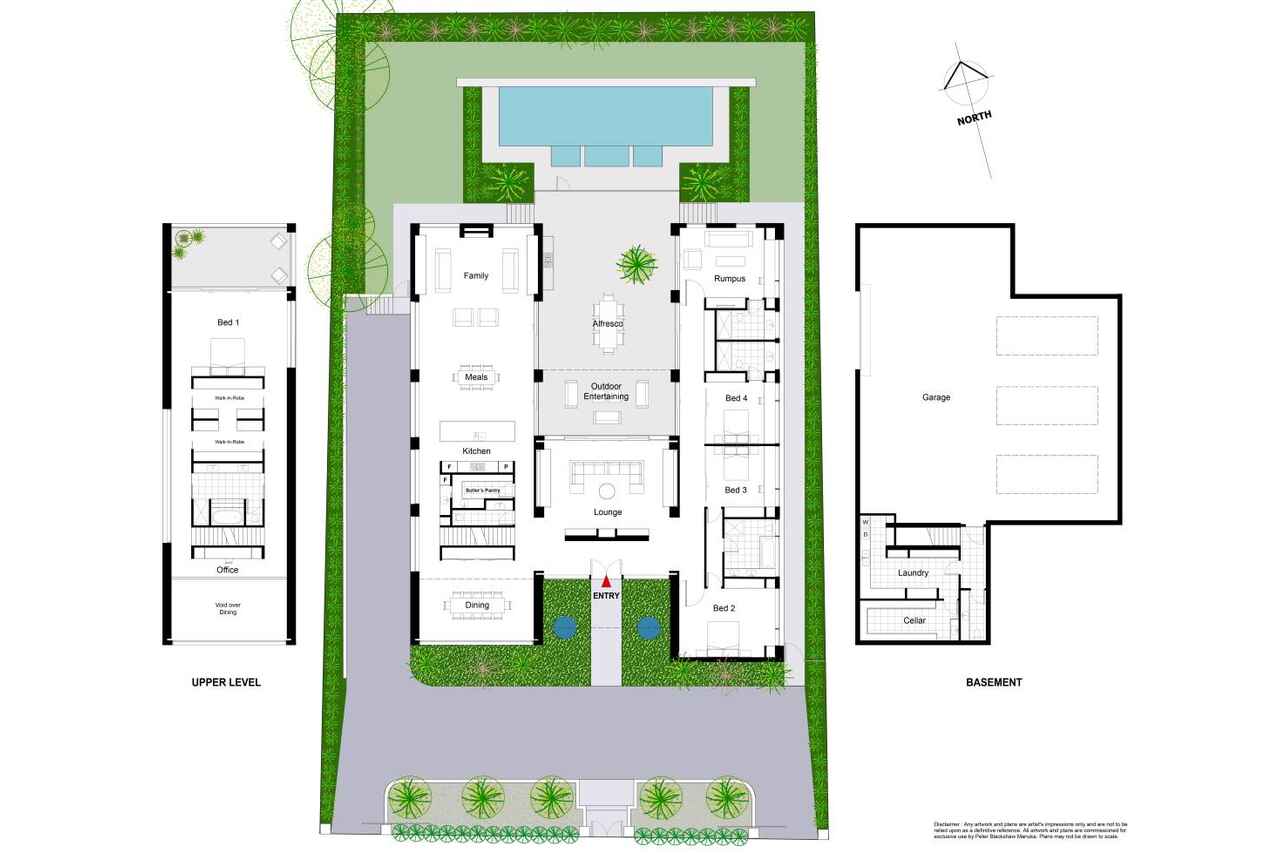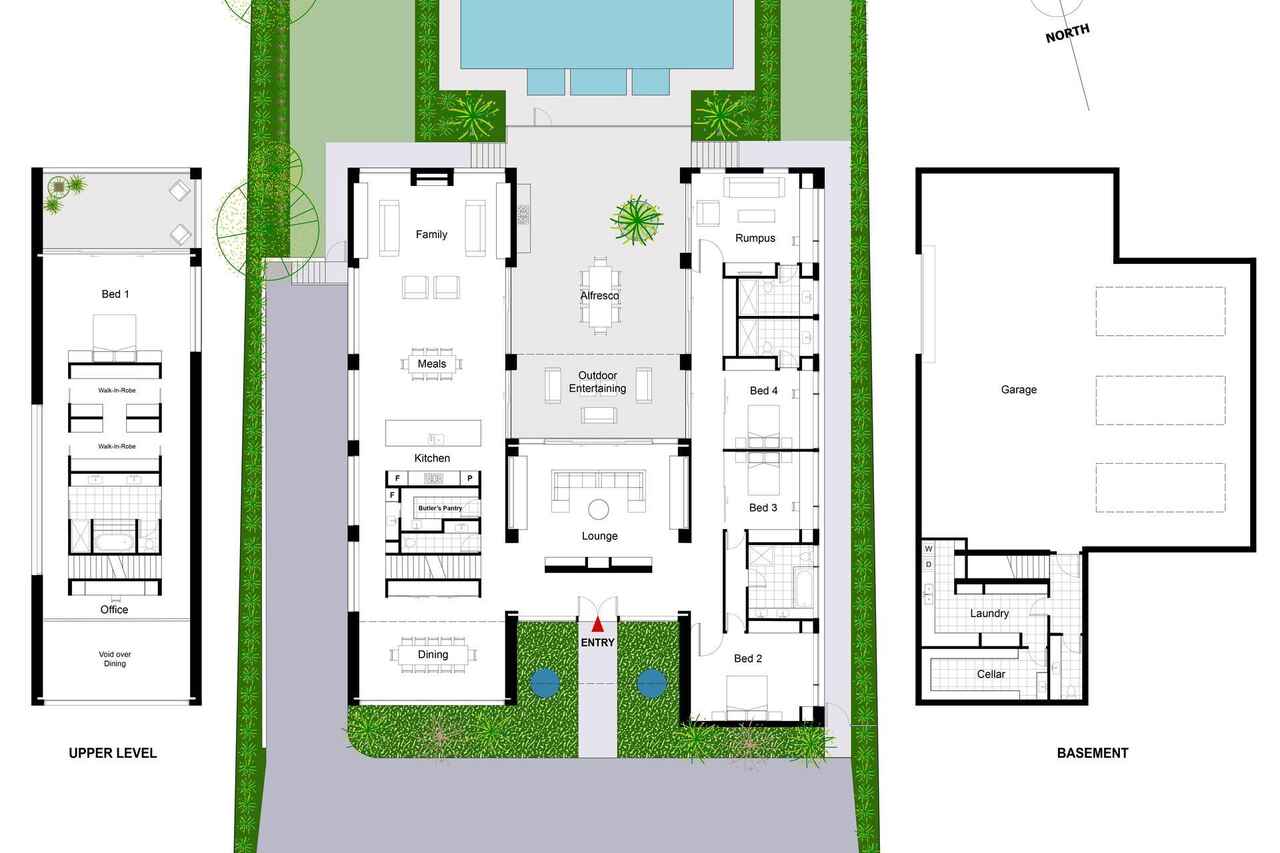Luxurious Contemporary Elegance
Sold
Location
51 National Circuit
Forrest ACT 2603
Details
5
4
8
EER: 3.0
House
Sold
Land area: | 1453 sqm (approx) |
** Please note: Published inspection times are strictly by appointment. Please pre-register your attendance by making an online enquiry or by contacting the agent direct. **
Elegantly understated, the street presence of this sensational contemporary residence, somewhat belies its size and grandeur, making it ideal for the discerning buyer looking for a truly unique home.
With initial concept by highly acclaimed architect David Katon and interiors by Sydney interior designer Peter Reeve, it was craftsman built about 7 years ago by Michael Koundouris currently of K2 Property Developers and is now set amidst beautifully established gardens. Magnificent, segregated yet interlocking, sun drenched living areas all flow seamlessly onto a huge partly covered central courtyard and a stunning pool with spa, making it perfect for indoor and outdoor entertaining on a grand or intimate scale. Generous use of natural stone, marble and gleaming timber flooring, combined with high ceiling and large double glazed picture windows and sliding doors, create a sense of light, warmth and ambience throughout this superb home.
Cleverly sited on a 1453m2 block this home offers around 600m2 of living area and with a standard of finishes and inclusions rarely seen in a Canberra home. In addition there's 240m2 of basement carpark enabling storage for up to 10 cars!!
Read MoreElegantly understated, the street presence of this sensational contemporary residence, somewhat belies its size and grandeur, making it ideal for the discerning buyer looking for a truly unique home.
With initial concept by highly acclaimed architect David Katon and interiors by Sydney interior designer Peter Reeve, it was craftsman built about 7 years ago by Michael Koundouris currently of K2 Property Developers and is now set amidst beautifully established gardens. Magnificent, segregated yet interlocking, sun drenched living areas all flow seamlessly onto a huge partly covered central courtyard and a stunning pool with spa, making it perfect for indoor and outdoor entertaining on a grand or intimate scale. Generous use of natural stone, marble and gleaming timber flooring, combined with high ceiling and large double glazed picture windows and sliding doors, create a sense of light, warmth and ambience throughout this superb home.
Cleverly sited on a 1453m2 block this home offers around 600m2 of living area and with a standard of finishes and inclusions rarely seen in a Canberra home. In addition there's 240m2 of basement carpark enabling storage for up to 10 cars!!
Inspect
Contact agent
Listing agents
** Please note: Published inspection times are strictly by appointment. Please pre-register your attendance by making an online enquiry or by contacting the agent direct. **
Elegantly understated, the street presence of this sensational contemporary residence, somewhat belies its size and grandeur, making it ideal for the discerning buyer looking for a truly unique home.
With initial concept by highly acclaimed architect David Katon and interiors by Sydney interior designer Peter Reeve, it was craftsman built about 7 years ago by Michael Koundouris currently of K2 Property Developers and is now set amidst beautifully established gardens. Magnificent, segregated yet interlocking, sun drenched living areas all flow seamlessly onto a huge partly covered central courtyard and a stunning pool with spa, making it perfect for indoor and outdoor entertaining on a grand or intimate scale. Generous use of natural stone, marble and gleaming timber flooring, combined with high ceiling and large double glazed picture windows and sliding doors, create a sense of light, warmth and ambience throughout this superb home.
Cleverly sited on a 1453m2 block this home offers around 600m2 of living area and with a standard of finishes and inclusions rarely seen in a Canberra home. In addition there's 240m2 of basement carpark enabling storage for up to 10 cars!!
Read MoreElegantly understated, the street presence of this sensational contemporary residence, somewhat belies its size and grandeur, making it ideal for the discerning buyer looking for a truly unique home.
With initial concept by highly acclaimed architect David Katon and interiors by Sydney interior designer Peter Reeve, it was craftsman built about 7 years ago by Michael Koundouris currently of K2 Property Developers and is now set amidst beautifully established gardens. Magnificent, segregated yet interlocking, sun drenched living areas all flow seamlessly onto a huge partly covered central courtyard and a stunning pool with spa, making it perfect for indoor and outdoor entertaining on a grand or intimate scale. Generous use of natural stone, marble and gleaming timber flooring, combined with high ceiling and large double glazed picture windows and sliding doors, create a sense of light, warmth and ambience throughout this superb home.
Cleverly sited on a 1453m2 block this home offers around 600m2 of living area and with a standard of finishes and inclusions rarely seen in a Canberra home. In addition there's 240m2 of basement carpark enabling storage for up to 10 cars!!
Location
51 National Circuit
Forrest ACT 2603
Details
5
4
8
EER: 3.0
House
Sold
Land area: | 1453 sqm (approx) |
** Please note: Published inspection times are strictly by appointment. Please pre-register your attendance by making an online enquiry or by contacting the agent direct. **
Elegantly understated, the street presence of this sensational contemporary residence, somewhat belies its size and grandeur, making it ideal for the discerning buyer looking for a truly unique home.
With initial concept by highly acclaimed architect David Katon and interiors by Sydney interior designer Peter Reeve, it was craftsman built about 7 years ago by Michael Koundouris currently of K2 Property Developers and is now set amidst beautifully established gardens. Magnificent, segregated yet interlocking, sun drenched living areas all flow seamlessly onto a huge partly covered central courtyard and a stunning pool with spa, making it perfect for indoor and outdoor entertaining on a grand or intimate scale. Generous use of natural stone, marble and gleaming timber flooring, combined with high ceiling and large double glazed picture windows and sliding doors, create a sense of light, warmth and ambience throughout this superb home.
Cleverly sited on a 1453m2 block this home offers around 600m2 of living area and with a standard of finishes and inclusions rarely seen in a Canberra home. In addition there's 240m2 of basement carpark enabling storage for up to 10 cars!!
Read MoreElegantly understated, the street presence of this sensational contemporary residence, somewhat belies its size and grandeur, making it ideal for the discerning buyer looking for a truly unique home.
With initial concept by highly acclaimed architect David Katon and interiors by Sydney interior designer Peter Reeve, it was craftsman built about 7 years ago by Michael Koundouris currently of K2 Property Developers and is now set amidst beautifully established gardens. Magnificent, segregated yet interlocking, sun drenched living areas all flow seamlessly onto a huge partly covered central courtyard and a stunning pool with spa, making it perfect for indoor and outdoor entertaining on a grand or intimate scale. Generous use of natural stone, marble and gleaming timber flooring, combined with high ceiling and large double glazed picture windows and sliding doors, create a sense of light, warmth and ambience throughout this superb home.
Cleverly sited on a 1453m2 block this home offers around 600m2 of living area and with a standard of finishes and inclusions rarely seen in a Canberra home. In addition there's 240m2 of basement carpark enabling storage for up to 10 cars!!
Inspect
Contact agent


