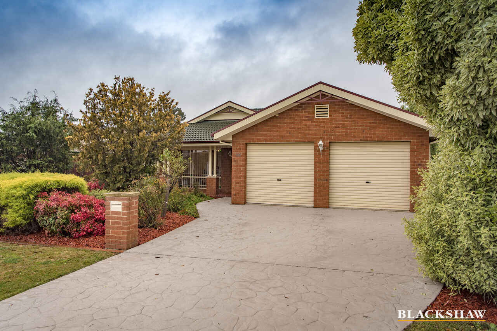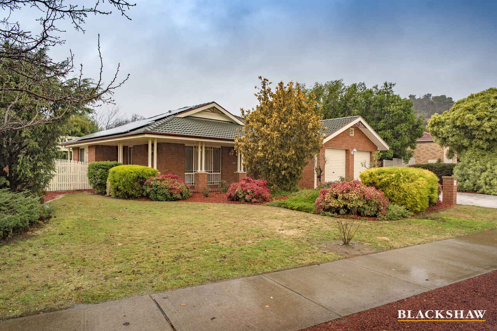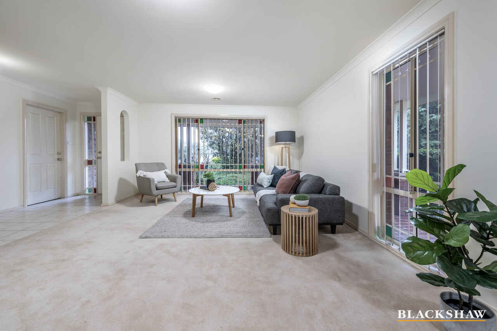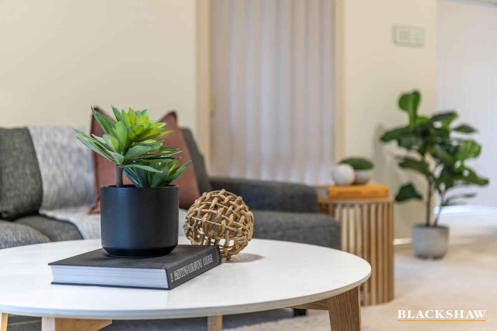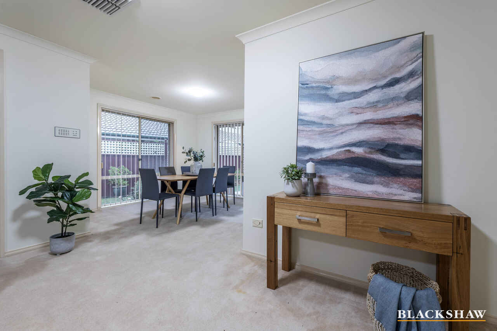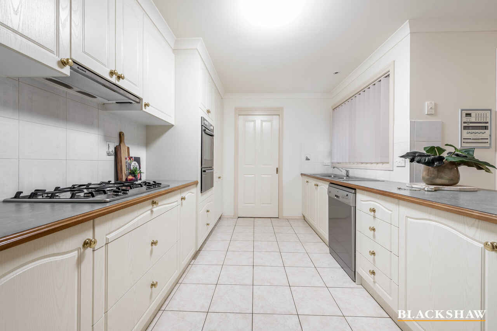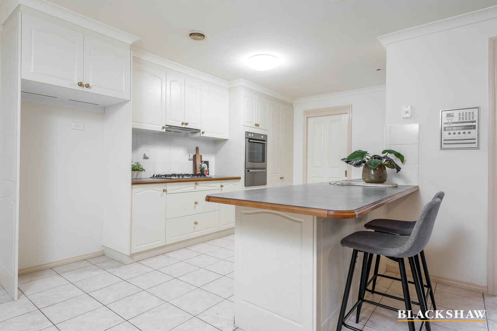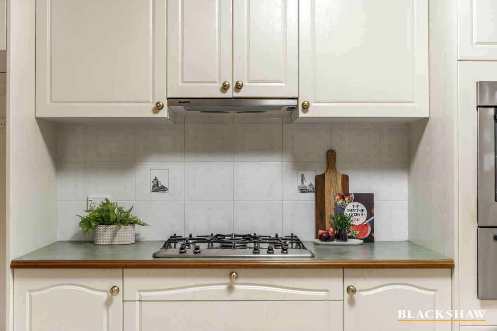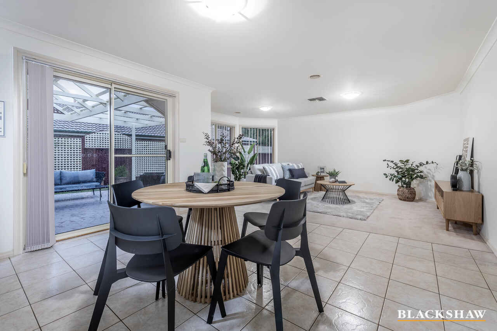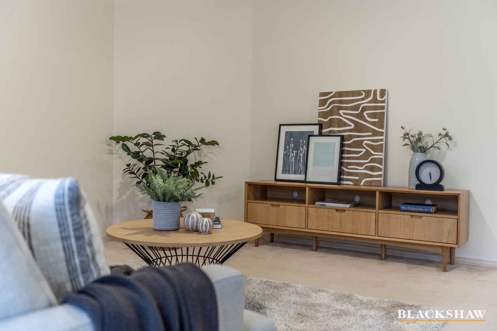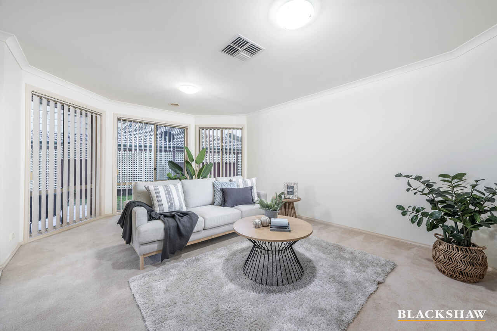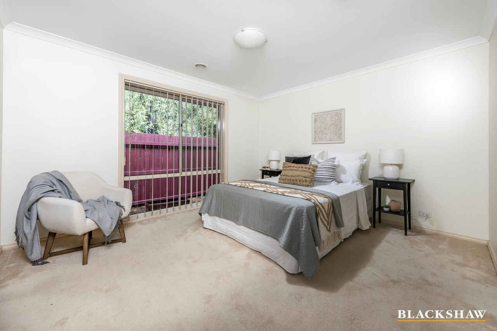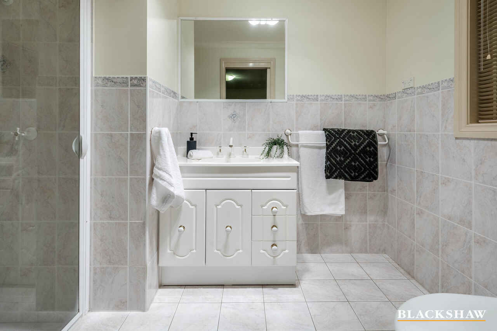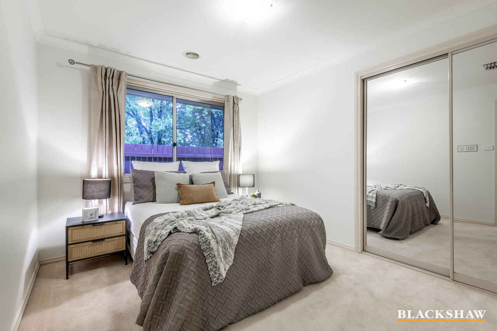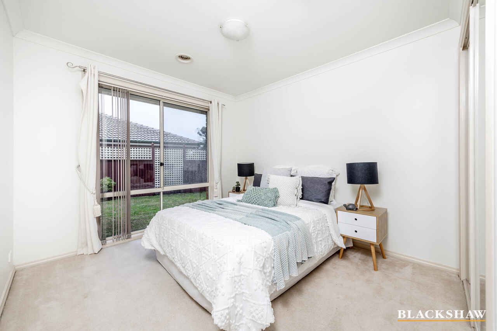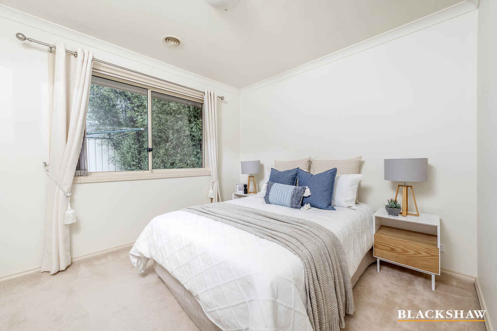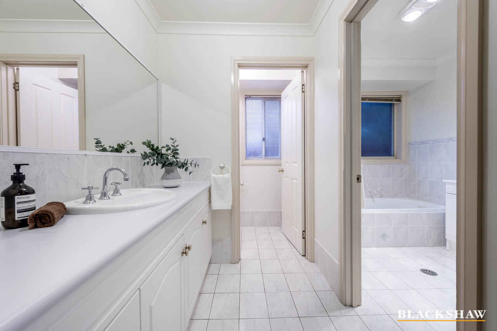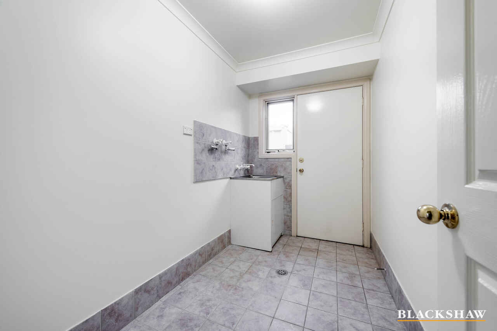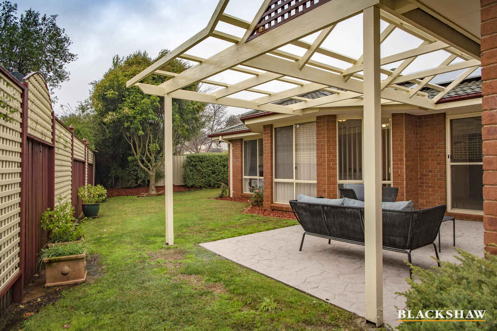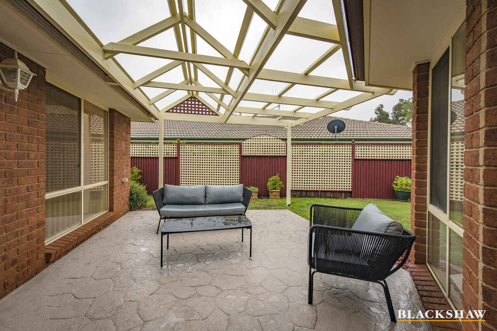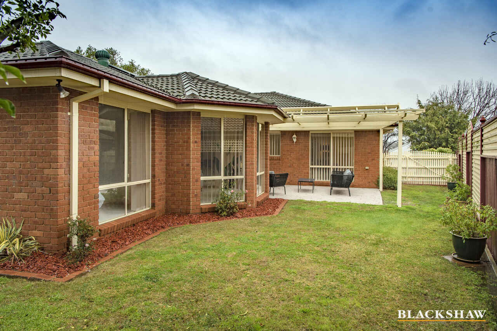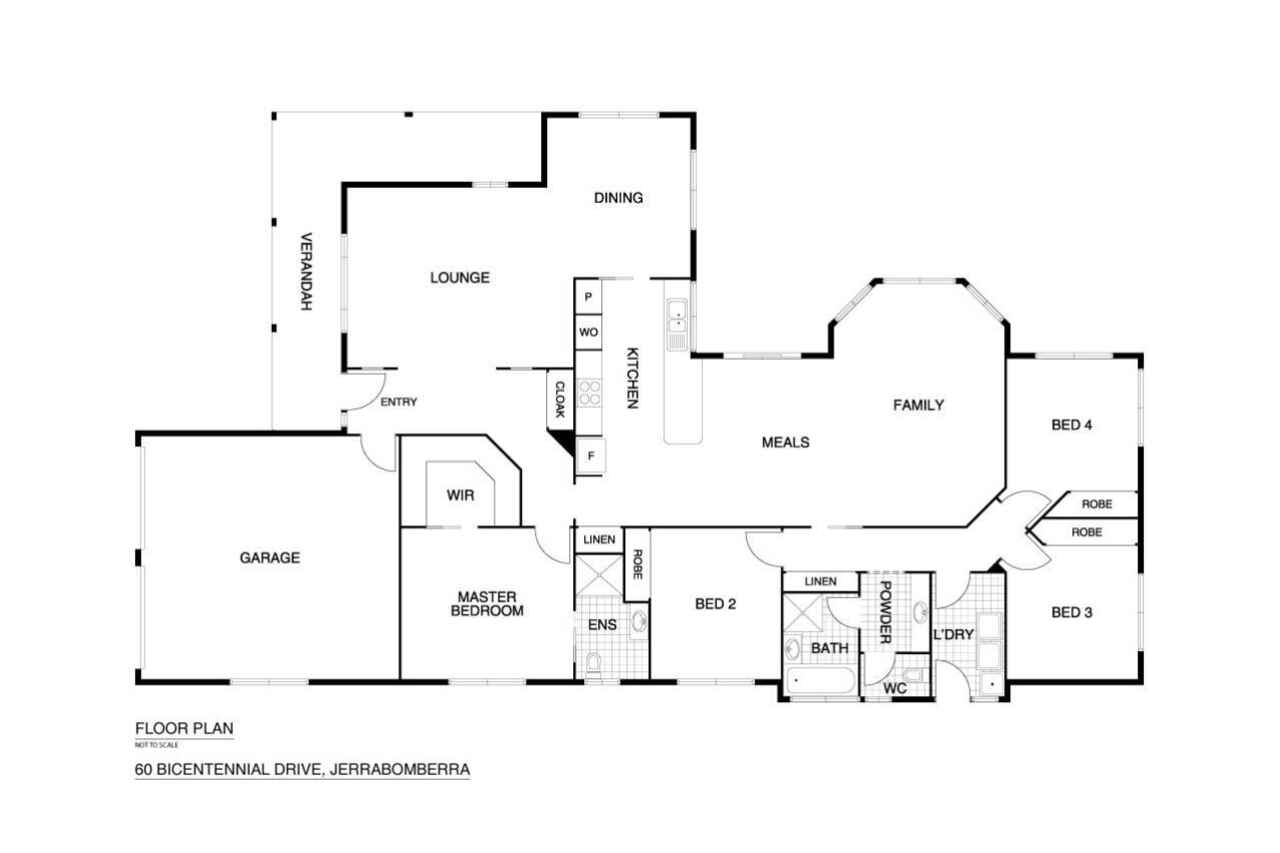Single level Federation-style home
Sold
Location
60 Bicentennial Drive
Jerrabomberra NSW 2619
Details
4
2
2
House
Auction Saturday, 24 Jul 10:00 AM On site
Land area: | 664 sqm (approx) |
Buyer's guide: high $800,000low $900,000.
Neatly presented and surrounded by established, easy care gardens, this single level, four bedroom family home set on a 664m2, level block has a thoughtfully designed floorplan, with both formal and informal living areas.
At the front of the home, the formal lounge and dining overlook the attractive front and rear, easy-care gardens. The master bedroom is segregated at the front of the home and offers ensuite and walk-in wardrobe.
At the centre of the home, a galley style kitchen, equipped with Westinghouse wall oven, gas burner cooktop and Dishlex dishwasher, overlooks the family meals and informal lounge area.
Each of the generously sized three rear bedrooms have a built-in wardrobe serviced by a three-way bathroom with corner shower and bath tub.
Warmed by ducted heating and equipped with evaporative cooling for summer months, the property has also been fitted with a 6.6kW rooftop solar system to aid with keeping running costs at a minimum.
The double lock-up garage with remote doors and internal access provides convenient housing for vehicles, while the driveway can easily accommodate an additional two cars for the extended family.
A highly sought postcode with great walking tracks and situated adjacent to Jerrabomberra Creek Park, minutes walk to Jerrabomberra Primary School, Suppetto Cafe and David Madew playing fields, the location only adds to the attraction this home will have for many families.
- North-east facing family room
- Formal and informal lounge/dining
- Double door pantry, gas cooktop and dishwasher in kitchen
- Walls have been freshly painted
- Ducted heating and evaporative cooling
- Federation-style home
- Three-way bathroom with bath tub
- NBN available, FTTN
- 6.6kW rooftop solar system
- Gas hot water
- Double garage with auto doors and internal access
Block size: 664m2 (approx)
Living: 198m2 (approx)
Built: 1997
Aspect: North-east facing family room
Rates: $2,920 per annum (approx)
Rent potential: $770-790 per week
In line with Government requirements, we will require you to check in via the COVID Safe app prior to entering the property. Please wear a face mask when attending open homes or inspections and social distancing will be enforced. Thank you for your consideration.
Read MoreNeatly presented and surrounded by established, easy care gardens, this single level, four bedroom family home set on a 664m2, level block has a thoughtfully designed floorplan, with both formal and informal living areas.
At the front of the home, the formal lounge and dining overlook the attractive front and rear, easy-care gardens. The master bedroom is segregated at the front of the home and offers ensuite and walk-in wardrobe.
At the centre of the home, a galley style kitchen, equipped with Westinghouse wall oven, gas burner cooktop and Dishlex dishwasher, overlooks the family meals and informal lounge area.
Each of the generously sized three rear bedrooms have a built-in wardrobe serviced by a three-way bathroom with corner shower and bath tub.
Warmed by ducted heating and equipped with evaporative cooling for summer months, the property has also been fitted with a 6.6kW rooftop solar system to aid with keeping running costs at a minimum.
The double lock-up garage with remote doors and internal access provides convenient housing for vehicles, while the driveway can easily accommodate an additional two cars for the extended family.
A highly sought postcode with great walking tracks and situated adjacent to Jerrabomberra Creek Park, minutes walk to Jerrabomberra Primary School, Suppetto Cafe and David Madew playing fields, the location only adds to the attraction this home will have for many families.
- North-east facing family room
- Formal and informal lounge/dining
- Double door pantry, gas cooktop and dishwasher in kitchen
- Walls have been freshly painted
- Ducted heating and evaporative cooling
- Federation-style home
- Three-way bathroom with bath tub
- NBN available, FTTN
- 6.6kW rooftop solar system
- Gas hot water
- Double garage with auto doors and internal access
Block size: 664m2 (approx)
Living: 198m2 (approx)
Built: 1997
Aspect: North-east facing family room
Rates: $2,920 per annum (approx)
Rent potential: $770-790 per week
In line with Government requirements, we will require you to check in via the COVID Safe app prior to entering the property. Please wear a face mask when attending open homes or inspections and social distancing will be enforced. Thank you for your consideration.
Inspect
Contact agent
Listing agent
Buyer's guide: high $800,000low $900,000.
Neatly presented and surrounded by established, easy care gardens, this single level, four bedroom family home set on a 664m2, level block has a thoughtfully designed floorplan, with both formal and informal living areas.
At the front of the home, the formal lounge and dining overlook the attractive front and rear, easy-care gardens. The master bedroom is segregated at the front of the home and offers ensuite and walk-in wardrobe.
At the centre of the home, a galley style kitchen, equipped with Westinghouse wall oven, gas burner cooktop and Dishlex dishwasher, overlooks the family meals and informal lounge area.
Each of the generously sized three rear bedrooms have a built-in wardrobe serviced by a three-way bathroom with corner shower and bath tub.
Warmed by ducted heating and equipped with evaporative cooling for summer months, the property has also been fitted with a 6.6kW rooftop solar system to aid with keeping running costs at a minimum.
The double lock-up garage with remote doors and internal access provides convenient housing for vehicles, while the driveway can easily accommodate an additional two cars for the extended family.
A highly sought postcode with great walking tracks and situated adjacent to Jerrabomberra Creek Park, minutes walk to Jerrabomberra Primary School, Suppetto Cafe and David Madew playing fields, the location only adds to the attraction this home will have for many families.
- North-east facing family room
- Formal and informal lounge/dining
- Double door pantry, gas cooktop and dishwasher in kitchen
- Walls have been freshly painted
- Ducted heating and evaporative cooling
- Federation-style home
- Three-way bathroom with bath tub
- NBN available, FTTN
- 6.6kW rooftop solar system
- Gas hot water
- Double garage with auto doors and internal access
Block size: 664m2 (approx)
Living: 198m2 (approx)
Built: 1997
Aspect: North-east facing family room
Rates: $2,920 per annum (approx)
Rent potential: $770-790 per week
In line with Government requirements, we will require you to check in via the COVID Safe app prior to entering the property. Please wear a face mask when attending open homes or inspections and social distancing will be enforced. Thank you for your consideration.
Read MoreNeatly presented and surrounded by established, easy care gardens, this single level, four bedroom family home set on a 664m2, level block has a thoughtfully designed floorplan, with both formal and informal living areas.
At the front of the home, the formal lounge and dining overlook the attractive front and rear, easy-care gardens. The master bedroom is segregated at the front of the home and offers ensuite and walk-in wardrobe.
At the centre of the home, a galley style kitchen, equipped with Westinghouse wall oven, gas burner cooktop and Dishlex dishwasher, overlooks the family meals and informal lounge area.
Each of the generously sized three rear bedrooms have a built-in wardrobe serviced by a three-way bathroom with corner shower and bath tub.
Warmed by ducted heating and equipped with evaporative cooling for summer months, the property has also been fitted with a 6.6kW rooftop solar system to aid with keeping running costs at a minimum.
The double lock-up garage with remote doors and internal access provides convenient housing for vehicles, while the driveway can easily accommodate an additional two cars for the extended family.
A highly sought postcode with great walking tracks and situated adjacent to Jerrabomberra Creek Park, minutes walk to Jerrabomberra Primary School, Suppetto Cafe and David Madew playing fields, the location only adds to the attraction this home will have for many families.
- North-east facing family room
- Formal and informal lounge/dining
- Double door pantry, gas cooktop and dishwasher in kitchen
- Walls have been freshly painted
- Ducted heating and evaporative cooling
- Federation-style home
- Three-way bathroom with bath tub
- NBN available, FTTN
- 6.6kW rooftop solar system
- Gas hot water
- Double garage with auto doors and internal access
Block size: 664m2 (approx)
Living: 198m2 (approx)
Built: 1997
Aspect: North-east facing family room
Rates: $2,920 per annum (approx)
Rent potential: $770-790 per week
In line with Government requirements, we will require you to check in via the COVID Safe app prior to entering the property. Please wear a face mask when attending open homes or inspections and social distancing will be enforced. Thank you for your consideration.
Location
60 Bicentennial Drive
Jerrabomberra NSW 2619
Details
4
2
2
House
Auction Saturday, 24 Jul 10:00 AM On site
Land area: | 664 sqm (approx) |
Buyer's guide: high $800,000low $900,000.
Neatly presented and surrounded by established, easy care gardens, this single level, four bedroom family home set on a 664m2, level block has a thoughtfully designed floorplan, with both formal and informal living areas.
At the front of the home, the formal lounge and dining overlook the attractive front and rear, easy-care gardens. The master bedroom is segregated at the front of the home and offers ensuite and walk-in wardrobe.
At the centre of the home, a galley style kitchen, equipped with Westinghouse wall oven, gas burner cooktop and Dishlex dishwasher, overlooks the family meals and informal lounge area.
Each of the generously sized three rear bedrooms have a built-in wardrobe serviced by a three-way bathroom with corner shower and bath tub.
Warmed by ducted heating and equipped with evaporative cooling for summer months, the property has also been fitted with a 6.6kW rooftop solar system to aid with keeping running costs at a minimum.
The double lock-up garage with remote doors and internal access provides convenient housing for vehicles, while the driveway can easily accommodate an additional two cars for the extended family.
A highly sought postcode with great walking tracks and situated adjacent to Jerrabomberra Creek Park, minutes walk to Jerrabomberra Primary School, Suppetto Cafe and David Madew playing fields, the location only adds to the attraction this home will have for many families.
- North-east facing family room
- Formal and informal lounge/dining
- Double door pantry, gas cooktop and dishwasher in kitchen
- Walls have been freshly painted
- Ducted heating and evaporative cooling
- Federation-style home
- Three-way bathroom with bath tub
- NBN available, FTTN
- 6.6kW rooftop solar system
- Gas hot water
- Double garage with auto doors and internal access
Block size: 664m2 (approx)
Living: 198m2 (approx)
Built: 1997
Aspect: North-east facing family room
Rates: $2,920 per annum (approx)
Rent potential: $770-790 per week
In line with Government requirements, we will require you to check in via the COVID Safe app prior to entering the property. Please wear a face mask when attending open homes or inspections and social distancing will be enforced. Thank you for your consideration.
Read MoreNeatly presented and surrounded by established, easy care gardens, this single level, four bedroom family home set on a 664m2, level block has a thoughtfully designed floorplan, with both formal and informal living areas.
At the front of the home, the formal lounge and dining overlook the attractive front and rear, easy-care gardens. The master bedroom is segregated at the front of the home and offers ensuite and walk-in wardrobe.
At the centre of the home, a galley style kitchen, equipped with Westinghouse wall oven, gas burner cooktop and Dishlex dishwasher, overlooks the family meals and informal lounge area.
Each of the generously sized three rear bedrooms have a built-in wardrobe serviced by a three-way bathroom with corner shower and bath tub.
Warmed by ducted heating and equipped with evaporative cooling for summer months, the property has also been fitted with a 6.6kW rooftop solar system to aid with keeping running costs at a minimum.
The double lock-up garage with remote doors and internal access provides convenient housing for vehicles, while the driveway can easily accommodate an additional two cars for the extended family.
A highly sought postcode with great walking tracks and situated adjacent to Jerrabomberra Creek Park, minutes walk to Jerrabomberra Primary School, Suppetto Cafe and David Madew playing fields, the location only adds to the attraction this home will have for many families.
- North-east facing family room
- Formal and informal lounge/dining
- Double door pantry, gas cooktop and dishwasher in kitchen
- Walls have been freshly painted
- Ducted heating and evaporative cooling
- Federation-style home
- Three-way bathroom with bath tub
- NBN available, FTTN
- 6.6kW rooftop solar system
- Gas hot water
- Double garage with auto doors and internal access
Block size: 664m2 (approx)
Living: 198m2 (approx)
Built: 1997
Aspect: North-east facing family room
Rates: $2,920 per annum (approx)
Rent potential: $770-790 per week
In line with Government requirements, we will require you to check in via the COVID Safe app prior to entering the property. Please wear a face mask when attending open homes or inspections and social distancing will be enforced. Thank you for your consideration.
Inspect
Contact agent


