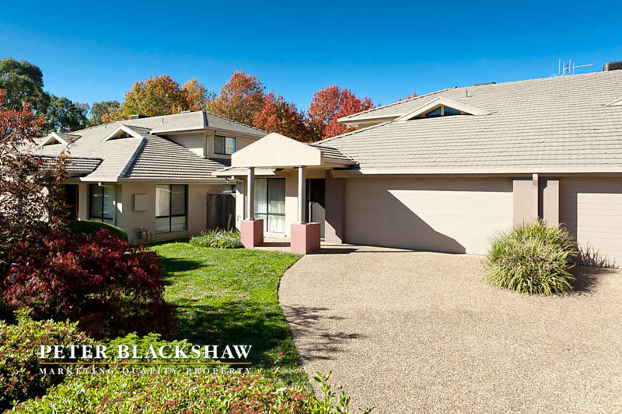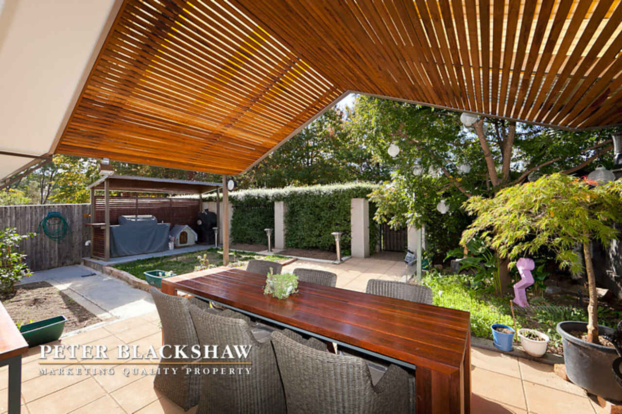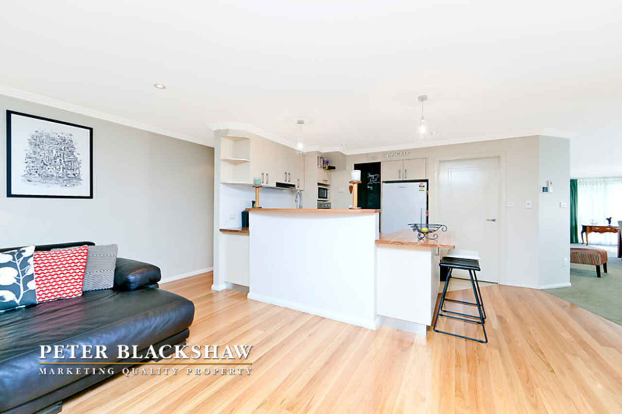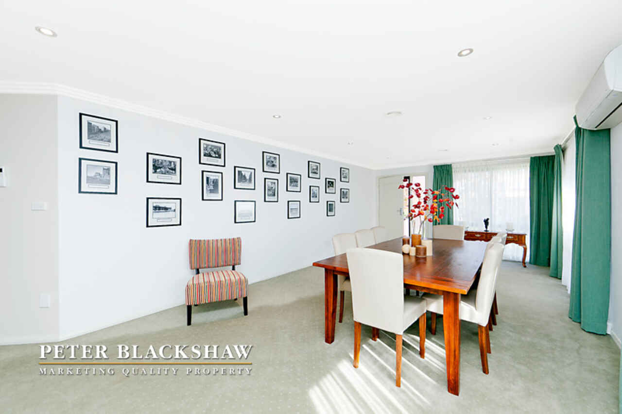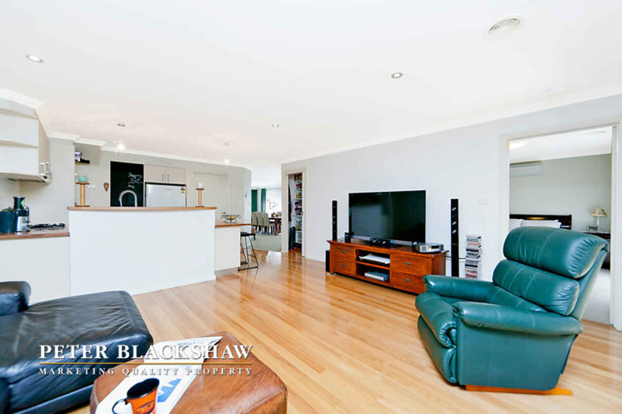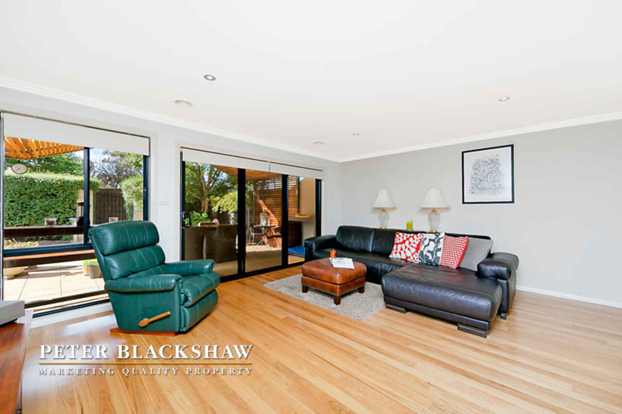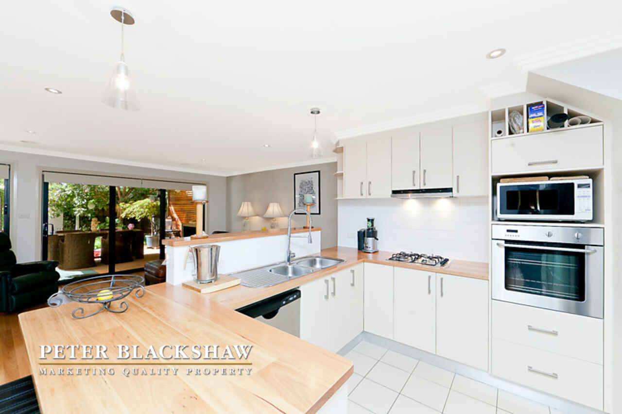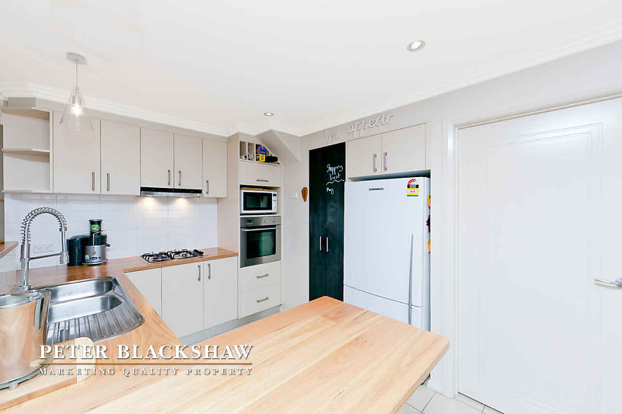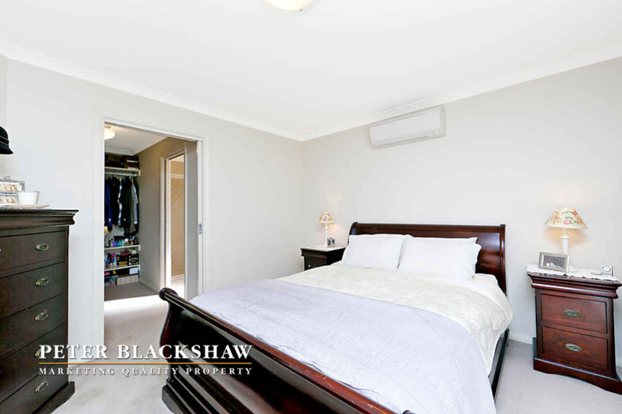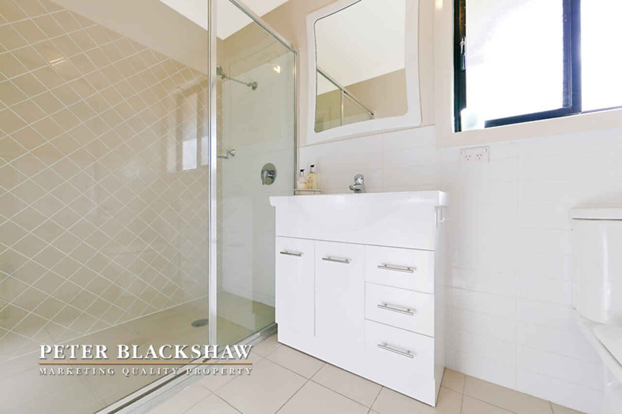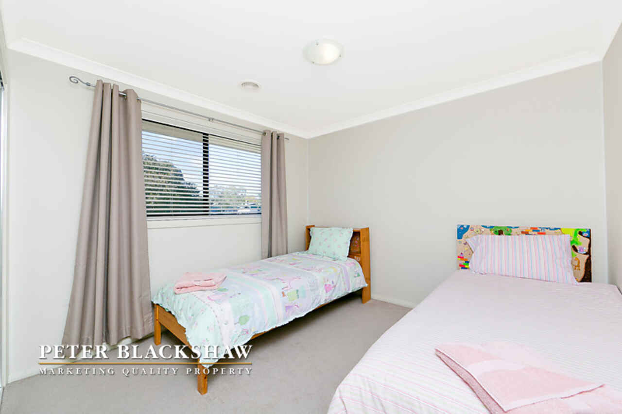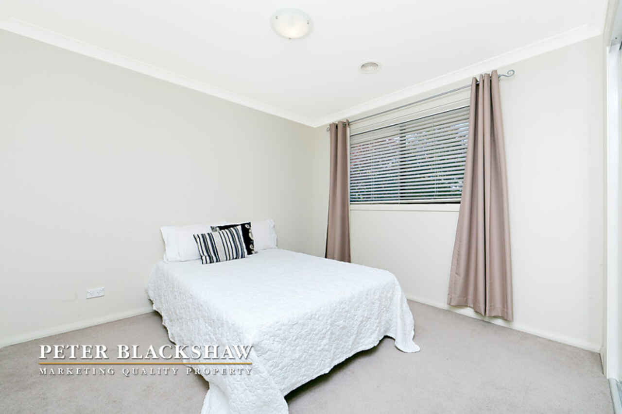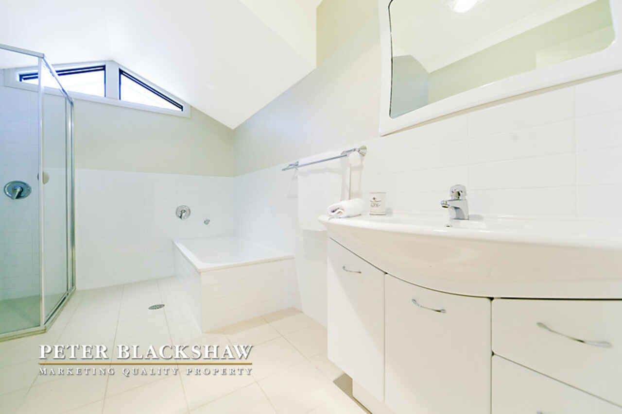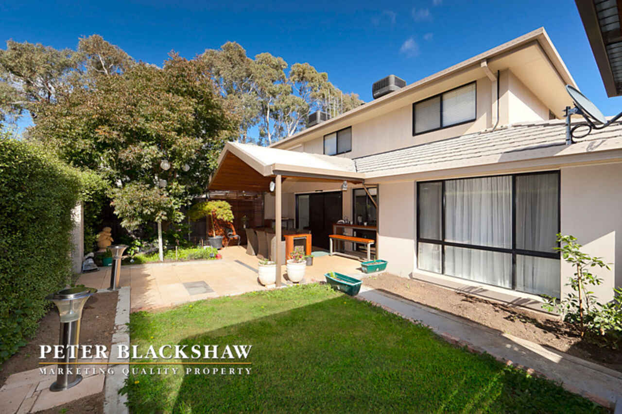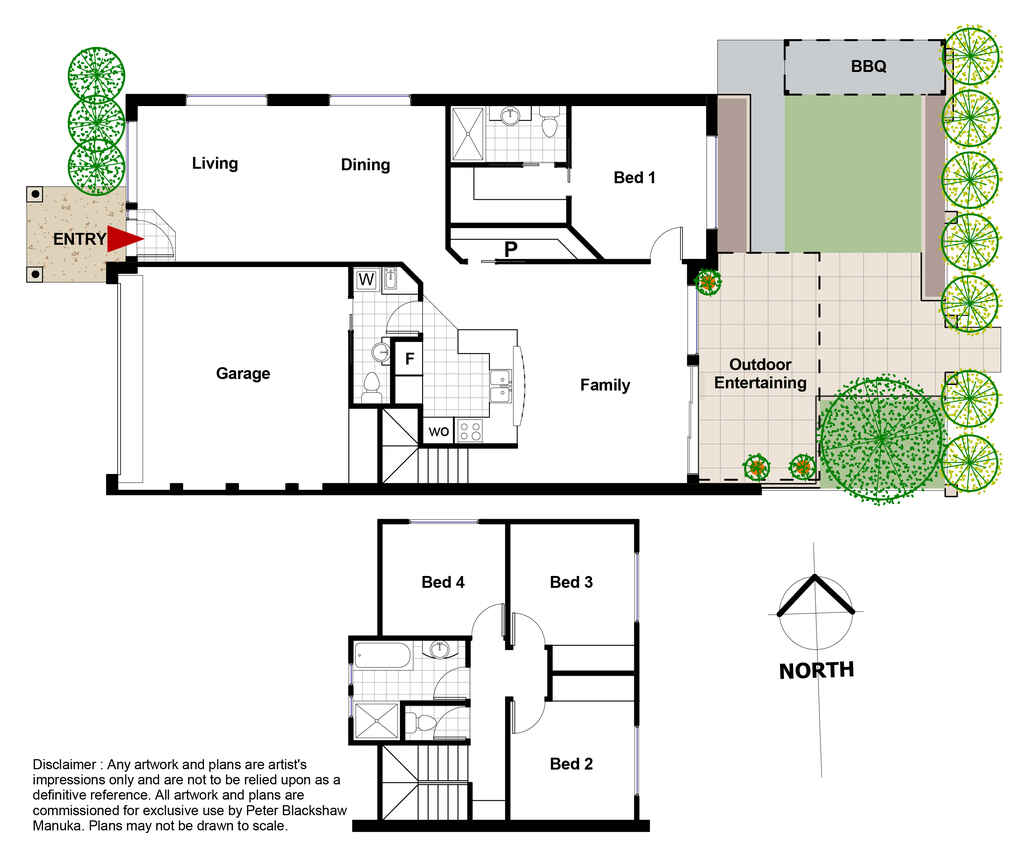A Rare Opportunity!
Under Offer
Location
7/155 Maribyrnong Avenue
Kaleen ACT 2617
Details
4
2
2
EER: 4
Townhouse
By negotiation
Building size: | 145 sqm (approx) |
Architecturally designed and constructed in 2004 with eight townhouses in
the complex, this is a beautiful well planned, four bedroom townhouse on
two levels.
</b>Inclusion List</b>
</b>Level 1</b>
The formal lounge and dining room, a well-planned kitchen with black-butt bench tops and a butler's pantry overseeing the spacious family room and connected to this area is a beautiful master bedroom with floor to ceiling windows overlooking the garden. There is also a walk-in robe and a generously sized modern ensuite. The double lock-up garage provides loads of storage. Ducted gas heating throughout and evaporative cooling on the upper level and RC air-conditioning in the formal lounge and dinning room and main bedroom on the lower level. The house supports a ducted vacuum system.
</b>Level 2</b>
Upstairs offers comfortable living for the rest of the family with three well sized bedrooms all with great views and two with built-in robes. Adjoining these bedrooms you will find a modern and very spacious bathroom and more storage space. The walking paths lead to the other suburbs close by.
There is also a local primary school and high school in the area, and for everyone there is the Kaleen Sports Centre, public transport and a medical centre. The townhouse is in close proximity to the Kaleen Shopping Centre and Belconnen Mall with the city only a short drive away.
</b>General</b>
Two level townhouse
Loads of storage
Light-filled
Formal lounge/dining carpeted in quality wool carpet
</b>Kitchen</b>
Black-butt bench tops
A butler's pantry for food storage and appliances with under-shelf lighting for food preparation
Tiled floor to the kitchen
Stainless steel appliances
Overlooks the family room that has black-butt flooring
</b>Bedrooms</b>
Four bedrooms
Master bedroom on level one with walk in wardrobe and ensuite
</b>Main bathroom</b>
Rinnai hot water system
Upper level bathroom with separate linen cupboard
</b>Heating and Cooling</b>
Ducted gas heating through-out
Evaporative cooling upper level
RC Air Conditioning lower level master bedroom and formal areas
</b>Other</b>
Ducted vacuum system
Alfresco dining for outdoor entertaining backing the reserve.
Internal access to the double lock up garage and wine cellar
Read Morethe complex, this is a beautiful well planned, four bedroom townhouse on
two levels.
</b>Inclusion List</b>
</b>Level 1</b>
The formal lounge and dining room, a well-planned kitchen with black-butt bench tops and a butler's pantry overseeing the spacious family room and connected to this area is a beautiful master bedroom with floor to ceiling windows overlooking the garden. There is also a walk-in robe and a generously sized modern ensuite. The double lock-up garage provides loads of storage. Ducted gas heating throughout and evaporative cooling on the upper level and RC air-conditioning in the formal lounge and dinning room and main bedroom on the lower level. The house supports a ducted vacuum system.
</b>Level 2</b>
Upstairs offers comfortable living for the rest of the family with three well sized bedrooms all with great views and two with built-in robes. Adjoining these bedrooms you will find a modern and very spacious bathroom and more storage space. The walking paths lead to the other suburbs close by.
There is also a local primary school and high school in the area, and for everyone there is the Kaleen Sports Centre, public transport and a medical centre. The townhouse is in close proximity to the Kaleen Shopping Centre and Belconnen Mall with the city only a short drive away.
</b>General</b>
Two level townhouse
Loads of storage
Light-filled
Formal lounge/dining carpeted in quality wool carpet
</b>Kitchen</b>
Black-butt bench tops
A butler's pantry for food storage and appliances with under-shelf lighting for food preparation
Tiled floor to the kitchen
Stainless steel appliances
Overlooks the family room that has black-butt flooring
</b>Bedrooms</b>
Four bedrooms
Master bedroom on level one with walk in wardrobe and ensuite
</b>Main bathroom</b>
Rinnai hot water system
Upper level bathroom with separate linen cupboard
</b>Heating and Cooling</b>
Ducted gas heating through-out
Evaporative cooling upper level
RC Air Conditioning lower level master bedroom and formal areas
</b>Other</b>
Ducted vacuum system
Alfresco dining for outdoor entertaining backing the reserve.
Internal access to the double lock up garage and wine cellar
Inspect
Contact agent
Listing agent
Architecturally designed and constructed in 2004 with eight townhouses in
the complex, this is a beautiful well planned, four bedroom townhouse on
two levels.
</b>Inclusion List</b>
</b>Level 1</b>
The formal lounge and dining room, a well-planned kitchen with black-butt bench tops and a butler's pantry overseeing the spacious family room and connected to this area is a beautiful master bedroom with floor to ceiling windows overlooking the garden. There is also a walk-in robe and a generously sized modern ensuite. The double lock-up garage provides loads of storage. Ducted gas heating throughout and evaporative cooling on the upper level and RC air-conditioning in the formal lounge and dinning room and main bedroom on the lower level. The house supports a ducted vacuum system.
</b>Level 2</b>
Upstairs offers comfortable living for the rest of the family with three well sized bedrooms all with great views and two with built-in robes. Adjoining these bedrooms you will find a modern and very spacious bathroom and more storage space. The walking paths lead to the other suburbs close by.
There is also a local primary school and high school in the area, and for everyone there is the Kaleen Sports Centre, public transport and a medical centre. The townhouse is in close proximity to the Kaleen Shopping Centre and Belconnen Mall with the city only a short drive away.
</b>General</b>
Two level townhouse
Loads of storage
Light-filled
Formal lounge/dining carpeted in quality wool carpet
</b>Kitchen</b>
Black-butt bench tops
A butler's pantry for food storage and appliances with under-shelf lighting for food preparation
Tiled floor to the kitchen
Stainless steel appliances
Overlooks the family room that has black-butt flooring
</b>Bedrooms</b>
Four bedrooms
Master bedroom on level one with walk in wardrobe and ensuite
</b>Main bathroom</b>
Rinnai hot water system
Upper level bathroom with separate linen cupboard
</b>Heating and Cooling</b>
Ducted gas heating through-out
Evaporative cooling upper level
RC Air Conditioning lower level master bedroom and formal areas
</b>Other</b>
Ducted vacuum system
Alfresco dining for outdoor entertaining backing the reserve.
Internal access to the double lock up garage and wine cellar
Read Morethe complex, this is a beautiful well planned, four bedroom townhouse on
two levels.
</b>Inclusion List</b>
</b>Level 1</b>
The formal lounge and dining room, a well-planned kitchen with black-butt bench tops and a butler's pantry overseeing the spacious family room and connected to this area is a beautiful master bedroom with floor to ceiling windows overlooking the garden. There is also a walk-in robe and a generously sized modern ensuite. The double lock-up garage provides loads of storage. Ducted gas heating throughout and evaporative cooling on the upper level and RC air-conditioning in the formal lounge and dinning room and main bedroom on the lower level. The house supports a ducted vacuum system.
</b>Level 2</b>
Upstairs offers comfortable living for the rest of the family with three well sized bedrooms all with great views and two with built-in robes. Adjoining these bedrooms you will find a modern and very spacious bathroom and more storage space. The walking paths lead to the other suburbs close by.
There is also a local primary school and high school in the area, and for everyone there is the Kaleen Sports Centre, public transport and a medical centre. The townhouse is in close proximity to the Kaleen Shopping Centre and Belconnen Mall with the city only a short drive away.
</b>General</b>
Two level townhouse
Loads of storage
Light-filled
Formal lounge/dining carpeted in quality wool carpet
</b>Kitchen</b>
Black-butt bench tops
A butler's pantry for food storage and appliances with under-shelf lighting for food preparation
Tiled floor to the kitchen
Stainless steel appliances
Overlooks the family room that has black-butt flooring
</b>Bedrooms</b>
Four bedrooms
Master bedroom on level one with walk in wardrobe and ensuite
</b>Main bathroom</b>
Rinnai hot water system
Upper level bathroom with separate linen cupboard
</b>Heating and Cooling</b>
Ducted gas heating through-out
Evaporative cooling upper level
RC Air Conditioning lower level master bedroom and formal areas
</b>Other</b>
Ducted vacuum system
Alfresco dining for outdoor entertaining backing the reserve.
Internal access to the double lock up garage and wine cellar
Location
7/155 Maribyrnong Avenue
Kaleen ACT 2617
Details
4
2
2
EER: 4
Townhouse
By negotiation
Building size: | 145 sqm (approx) |
Architecturally designed and constructed in 2004 with eight townhouses in
the complex, this is a beautiful well planned, four bedroom townhouse on
two levels.
</b>Inclusion List</b>
</b>Level 1</b>
The formal lounge and dining room, a well-planned kitchen with black-butt bench tops and a butler's pantry overseeing the spacious family room and connected to this area is a beautiful master bedroom with floor to ceiling windows overlooking the garden. There is also a walk-in robe and a generously sized modern ensuite. The double lock-up garage provides loads of storage. Ducted gas heating throughout and evaporative cooling on the upper level and RC air-conditioning in the formal lounge and dinning room and main bedroom on the lower level. The house supports a ducted vacuum system.
</b>Level 2</b>
Upstairs offers comfortable living for the rest of the family with three well sized bedrooms all with great views and two with built-in robes. Adjoining these bedrooms you will find a modern and very spacious bathroom and more storage space. The walking paths lead to the other suburbs close by.
There is also a local primary school and high school in the area, and for everyone there is the Kaleen Sports Centre, public transport and a medical centre. The townhouse is in close proximity to the Kaleen Shopping Centre and Belconnen Mall with the city only a short drive away.
</b>General</b>
Two level townhouse
Loads of storage
Light-filled
Formal lounge/dining carpeted in quality wool carpet
</b>Kitchen</b>
Black-butt bench tops
A butler's pantry for food storage and appliances with under-shelf lighting for food preparation
Tiled floor to the kitchen
Stainless steel appliances
Overlooks the family room that has black-butt flooring
</b>Bedrooms</b>
Four bedrooms
Master bedroom on level one with walk in wardrobe and ensuite
</b>Main bathroom</b>
Rinnai hot water system
Upper level bathroom with separate linen cupboard
</b>Heating and Cooling</b>
Ducted gas heating through-out
Evaporative cooling upper level
RC Air Conditioning lower level master bedroom and formal areas
</b>Other</b>
Ducted vacuum system
Alfresco dining for outdoor entertaining backing the reserve.
Internal access to the double lock up garage and wine cellar
Read Morethe complex, this is a beautiful well planned, four bedroom townhouse on
two levels.
</b>Inclusion List</b>
</b>Level 1</b>
The formal lounge and dining room, a well-planned kitchen with black-butt bench tops and a butler's pantry overseeing the spacious family room and connected to this area is a beautiful master bedroom with floor to ceiling windows overlooking the garden. There is also a walk-in robe and a generously sized modern ensuite. The double lock-up garage provides loads of storage. Ducted gas heating throughout and evaporative cooling on the upper level and RC air-conditioning in the formal lounge and dinning room and main bedroom on the lower level. The house supports a ducted vacuum system.
</b>Level 2</b>
Upstairs offers comfortable living for the rest of the family with three well sized bedrooms all with great views and two with built-in robes. Adjoining these bedrooms you will find a modern and very spacious bathroom and more storage space. The walking paths lead to the other suburbs close by.
There is also a local primary school and high school in the area, and for everyone there is the Kaleen Sports Centre, public transport and a medical centre. The townhouse is in close proximity to the Kaleen Shopping Centre and Belconnen Mall with the city only a short drive away.
</b>General</b>
Two level townhouse
Loads of storage
Light-filled
Formal lounge/dining carpeted in quality wool carpet
</b>Kitchen</b>
Black-butt bench tops
A butler's pantry for food storage and appliances with under-shelf lighting for food preparation
Tiled floor to the kitchen
Stainless steel appliances
Overlooks the family room that has black-butt flooring
</b>Bedrooms</b>
Four bedrooms
Master bedroom on level one with walk in wardrobe and ensuite
</b>Main bathroom</b>
Rinnai hot water system
Upper level bathroom with separate linen cupboard
</b>Heating and Cooling</b>
Ducted gas heating through-out
Evaporative cooling upper level
RC Air Conditioning lower level master bedroom and formal areas
</b>Other</b>
Ducted vacuum system
Alfresco dining for outdoor entertaining backing the reserve.
Internal access to the double lock up garage and wine cellar
Inspect
Contact agent


