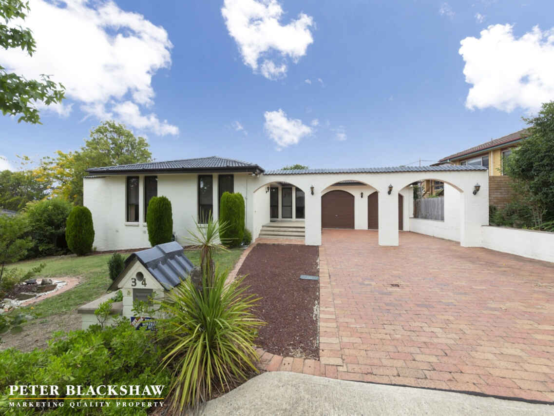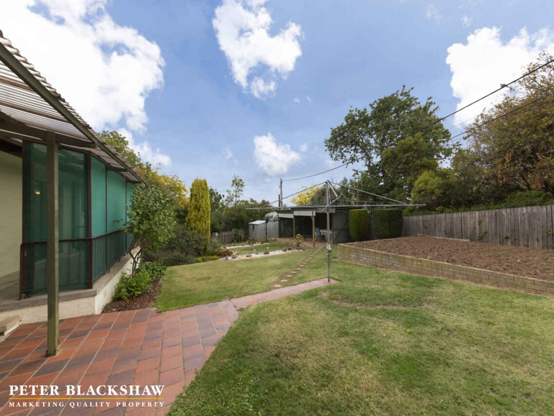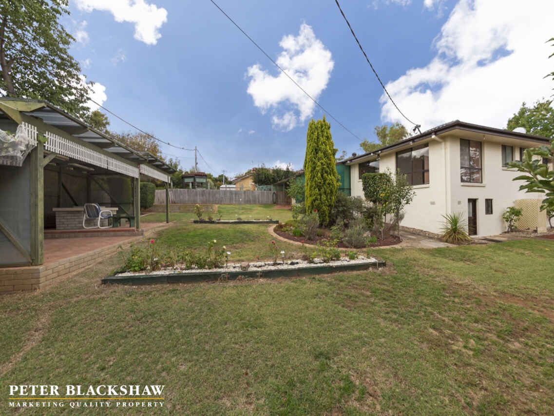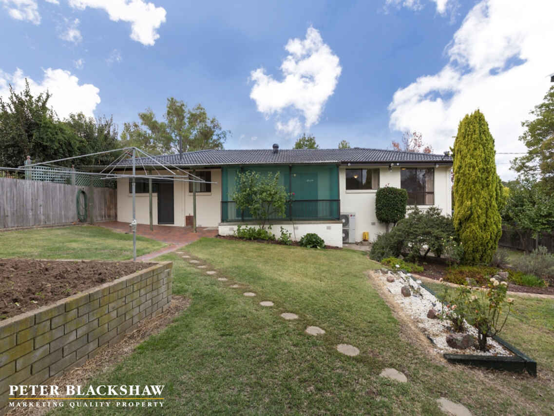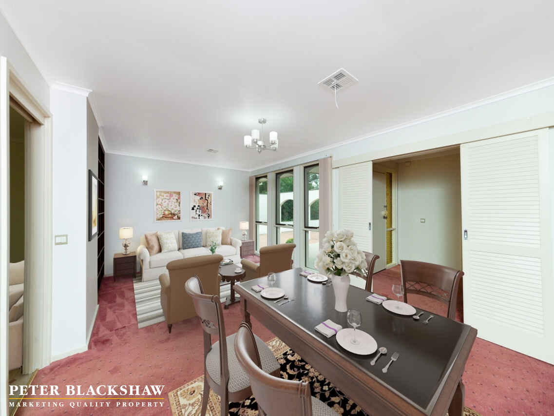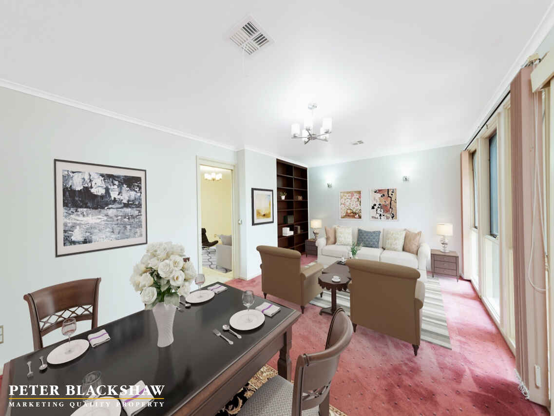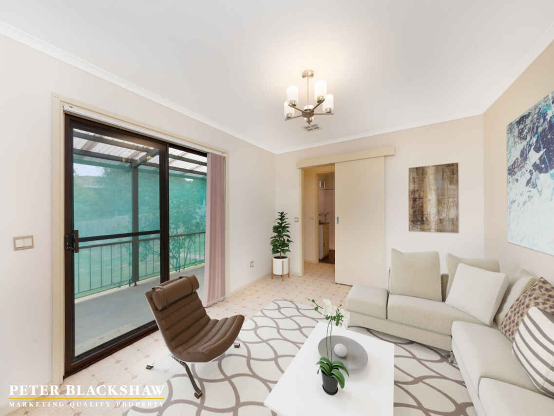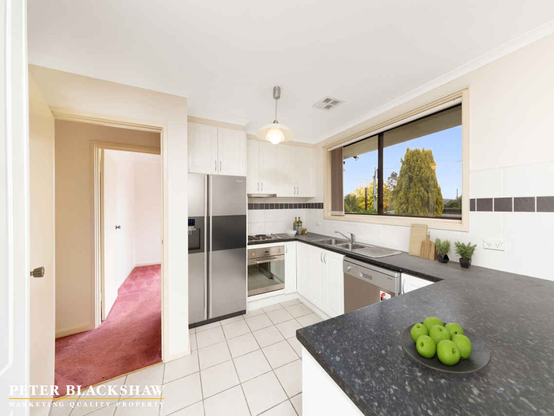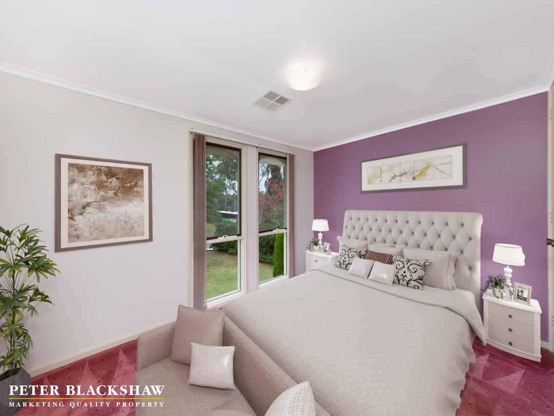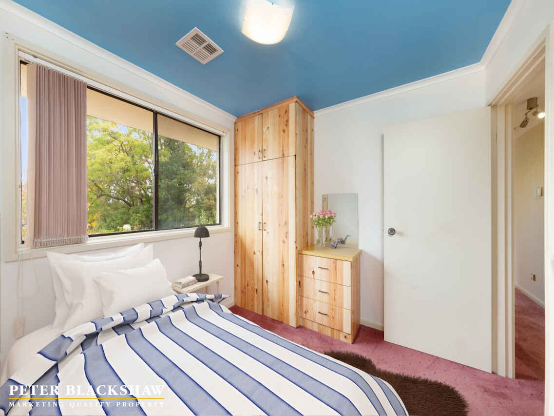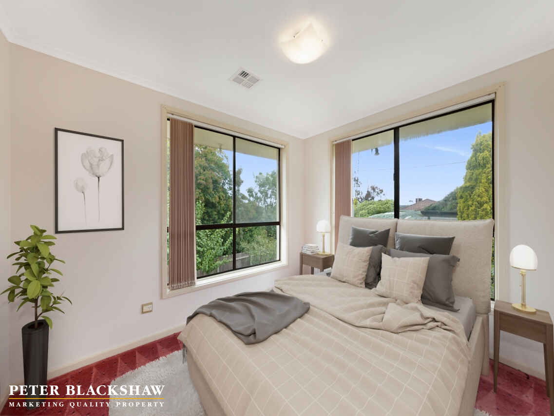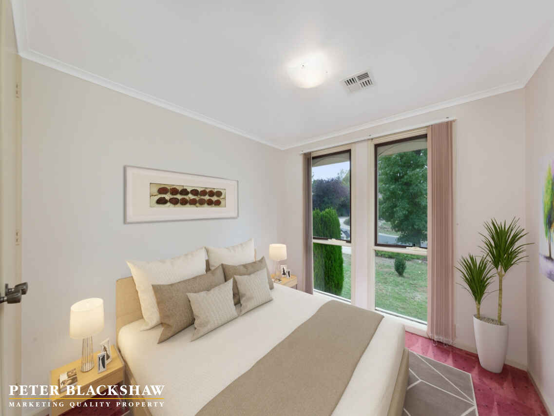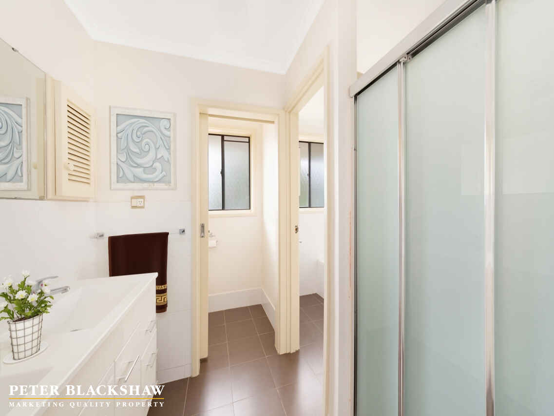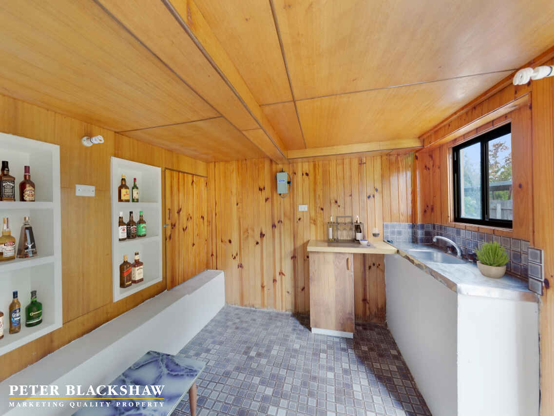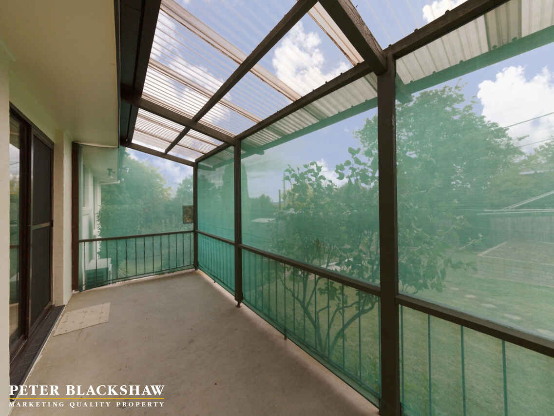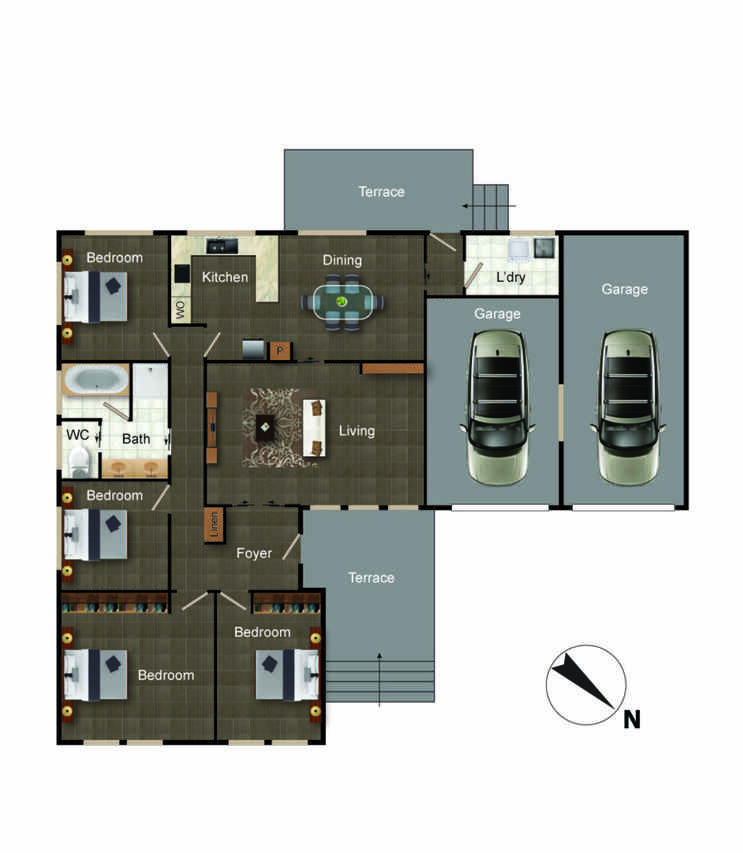965m2 block with endless possibilities
Sold
Location
34 Crossley Close
Melba ACT 2615
Details
4
1
2
EER: 1.0
House
Sold
Land area: | 965.298 sqm (approx) |
Welcome home!
It's European inspired exterior design of white washed faades and arches embrace your emotions as you approach the home - like a mother hugging her child!
Immediately you notice it's unassuming but spacious single level design highlighted by long driveway that will give at least 6 cars off street parking for your guests.
Situated on expansive 965m2 block, the home and it's surrounds are all in immaculate condition - a testament to its current owners of almost 40 years. Offering two separate living areas, spacious bedrooms, renovated wet areas including a large 4 way bathroom and updated kitchen complete with stainless steel appliances.
Not enough room? Outside is where the real magic happens.the backyard is something truly from another time. With it expansiveness there is room for future extensions, swimming pool or just to enjoy what kids used to dokick a footy and actually play backyard cricket!
The quaint cellar area under the home is fitted with shelving, water etc plus loads of subfloor storage, apart from the shed to rear. The spacious alfresco area will entertain all your family and friends for many years to come - just like the current owners have.
Reasons to purchase:
-Immaculate condition
-Spacious separate living areas
-Double garage plus 6 off street car spaces
-Ducted reverse cycle air conditioning
-965m2 expansive block
-4 bedrooms
-Renovated kitchen/bathrooms
-Single level design
-Wine cellar
-Alfresco BBQ area
-A plethora of storage
-Room for future expansion
-Minutes to local school/transport
-Vacant possession
-Rental Potential: $560-$600 per week
-Rates: $590 p/q
-Water + Sewerage: $274.59 p/q
-Electricity: $657.34 p/q
YOUR INSPECTION OF THIS SPACIOUS FAMILY HOME IS HIGHLY RECOMMENDED.
Read MoreIt's European inspired exterior design of white washed faades and arches embrace your emotions as you approach the home - like a mother hugging her child!
Immediately you notice it's unassuming but spacious single level design highlighted by long driveway that will give at least 6 cars off street parking for your guests.
Situated on expansive 965m2 block, the home and it's surrounds are all in immaculate condition - a testament to its current owners of almost 40 years. Offering two separate living areas, spacious bedrooms, renovated wet areas including a large 4 way bathroom and updated kitchen complete with stainless steel appliances.
Not enough room? Outside is where the real magic happens.the backyard is something truly from another time. With it expansiveness there is room for future extensions, swimming pool or just to enjoy what kids used to dokick a footy and actually play backyard cricket!
The quaint cellar area under the home is fitted with shelving, water etc plus loads of subfloor storage, apart from the shed to rear. The spacious alfresco area will entertain all your family and friends for many years to come - just like the current owners have.
Reasons to purchase:
-Immaculate condition
-Spacious separate living areas
-Double garage plus 6 off street car spaces
-Ducted reverse cycle air conditioning
-965m2 expansive block
-4 bedrooms
-Renovated kitchen/bathrooms
-Single level design
-Wine cellar
-Alfresco BBQ area
-A plethora of storage
-Room for future expansion
-Minutes to local school/transport
-Vacant possession
-Rental Potential: $560-$600 per week
-Rates: $590 p/q
-Water + Sewerage: $274.59 p/q
-Electricity: $657.34 p/q
YOUR INSPECTION OF THIS SPACIOUS FAMILY HOME IS HIGHLY RECOMMENDED.
Inspect
Contact agent
Listing agents
Welcome home!
It's European inspired exterior design of white washed faades and arches embrace your emotions as you approach the home - like a mother hugging her child!
Immediately you notice it's unassuming but spacious single level design highlighted by long driveway that will give at least 6 cars off street parking for your guests.
Situated on expansive 965m2 block, the home and it's surrounds are all in immaculate condition - a testament to its current owners of almost 40 years. Offering two separate living areas, spacious bedrooms, renovated wet areas including a large 4 way bathroom and updated kitchen complete with stainless steel appliances.
Not enough room? Outside is where the real magic happens.the backyard is something truly from another time. With it expansiveness there is room for future extensions, swimming pool or just to enjoy what kids used to dokick a footy and actually play backyard cricket!
The quaint cellar area under the home is fitted with shelving, water etc plus loads of subfloor storage, apart from the shed to rear. The spacious alfresco area will entertain all your family and friends for many years to come - just like the current owners have.
Reasons to purchase:
-Immaculate condition
-Spacious separate living areas
-Double garage plus 6 off street car spaces
-Ducted reverse cycle air conditioning
-965m2 expansive block
-4 bedrooms
-Renovated kitchen/bathrooms
-Single level design
-Wine cellar
-Alfresco BBQ area
-A plethora of storage
-Room for future expansion
-Minutes to local school/transport
-Vacant possession
-Rental Potential: $560-$600 per week
-Rates: $590 p/q
-Water + Sewerage: $274.59 p/q
-Electricity: $657.34 p/q
YOUR INSPECTION OF THIS SPACIOUS FAMILY HOME IS HIGHLY RECOMMENDED.
Read MoreIt's European inspired exterior design of white washed faades and arches embrace your emotions as you approach the home - like a mother hugging her child!
Immediately you notice it's unassuming but spacious single level design highlighted by long driveway that will give at least 6 cars off street parking for your guests.
Situated on expansive 965m2 block, the home and it's surrounds are all in immaculate condition - a testament to its current owners of almost 40 years. Offering two separate living areas, spacious bedrooms, renovated wet areas including a large 4 way bathroom and updated kitchen complete with stainless steel appliances.
Not enough room? Outside is where the real magic happens.the backyard is something truly from another time. With it expansiveness there is room for future extensions, swimming pool or just to enjoy what kids used to dokick a footy and actually play backyard cricket!
The quaint cellar area under the home is fitted with shelving, water etc plus loads of subfloor storage, apart from the shed to rear. The spacious alfresco area will entertain all your family and friends for many years to come - just like the current owners have.
Reasons to purchase:
-Immaculate condition
-Spacious separate living areas
-Double garage plus 6 off street car spaces
-Ducted reverse cycle air conditioning
-965m2 expansive block
-4 bedrooms
-Renovated kitchen/bathrooms
-Single level design
-Wine cellar
-Alfresco BBQ area
-A plethora of storage
-Room for future expansion
-Minutes to local school/transport
-Vacant possession
-Rental Potential: $560-$600 per week
-Rates: $590 p/q
-Water + Sewerage: $274.59 p/q
-Electricity: $657.34 p/q
YOUR INSPECTION OF THIS SPACIOUS FAMILY HOME IS HIGHLY RECOMMENDED.
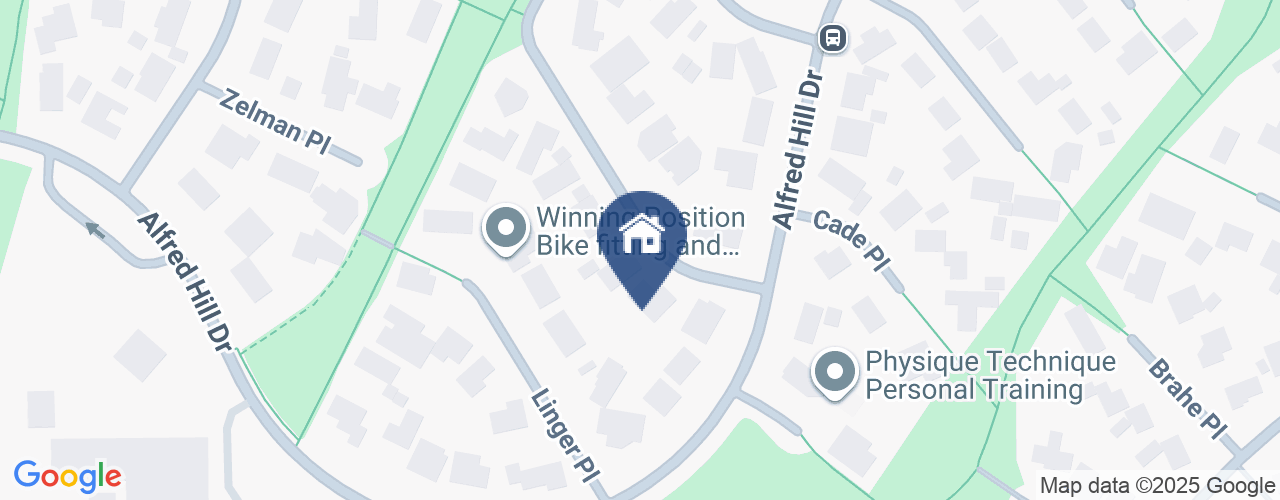
Location
34 Crossley Close
Melba ACT 2615
Details
4
1
2
EER: 1.0
House
Sold
Land area: | 965.298 sqm (approx) |
Welcome home!
It's European inspired exterior design of white washed faades and arches embrace your emotions as you approach the home - like a mother hugging her child!
Immediately you notice it's unassuming but spacious single level design highlighted by long driveway that will give at least 6 cars off street parking for your guests.
Situated on expansive 965m2 block, the home and it's surrounds are all in immaculate condition - a testament to its current owners of almost 40 years. Offering two separate living areas, spacious bedrooms, renovated wet areas including a large 4 way bathroom and updated kitchen complete with stainless steel appliances.
Not enough room? Outside is where the real magic happens.the backyard is something truly from another time. With it expansiveness there is room for future extensions, swimming pool or just to enjoy what kids used to dokick a footy and actually play backyard cricket!
The quaint cellar area under the home is fitted with shelving, water etc plus loads of subfloor storage, apart from the shed to rear. The spacious alfresco area will entertain all your family and friends for many years to come - just like the current owners have.
Reasons to purchase:
-Immaculate condition
-Spacious separate living areas
-Double garage plus 6 off street car spaces
-Ducted reverse cycle air conditioning
-965m2 expansive block
-4 bedrooms
-Renovated kitchen/bathrooms
-Single level design
-Wine cellar
-Alfresco BBQ area
-A plethora of storage
-Room for future expansion
-Minutes to local school/transport
-Vacant possession
-Rental Potential: $560-$600 per week
-Rates: $590 p/q
-Water + Sewerage: $274.59 p/q
-Electricity: $657.34 p/q
YOUR INSPECTION OF THIS SPACIOUS FAMILY HOME IS HIGHLY RECOMMENDED.
Read MoreIt's European inspired exterior design of white washed faades and arches embrace your emotions as you approach the home - like a mother hugging her child!
Immediately you notice it's unassuming but spacious single level design highlighted by long driveway that will give at least 6 cars off street parking for your guests.
Situated on expansive 965m2 block, the home and it's surrounds are all in immaculate condition - a testament to its current owners of almost 40 years. Offering two separate living areas, spacious bedrooms, renovated wet areas including a large 4 way bathroom and updated kitchen complete with stainless steel appliances.
Not enough room? Outside is where the real magic happens.the backyard is something truly from another time. With it expansiveness there is room for future extensions, swimming pool or just to enjoy what kids used to dokick a footy and actually play backyard cricket!
The quaint cellar area under the home is fitted with shelving, water etc plus loads of subfloor storage, apart from the shed to rear. The spacious alfresco area will entertain all your family and friends for many years to come - just like the current owners have.
Reasons to purchase:
-Immaculate condition
-Spacious separate living areas
-Double garage plus 6 off street car spaces
-Ducted reverse cycle air conditioning
-965m2 expansive block
-4 bedrooms
-Renovated kitchen/bathrooms
-Single level design
-Wine cellar
-Alfresco BBQ area
-A plethora of storage
-Room for future expansion
-Minutes to local school/transport
-Vacant possession
-Rental Potential: $560-$600 per week
-Rates: $590 p/q
-Water + Sewerage: $274.59 p/q
-Electricity: $657.34 p/q
YOUR INSPECTION OF THIS SPACIOUS FAMILY HOME IS HIGHLY RECOMMENDED.
Inspect
Contact agent


