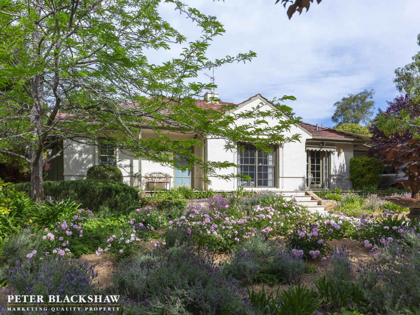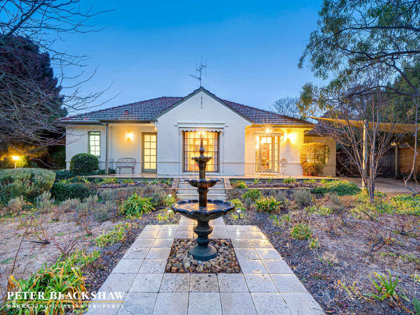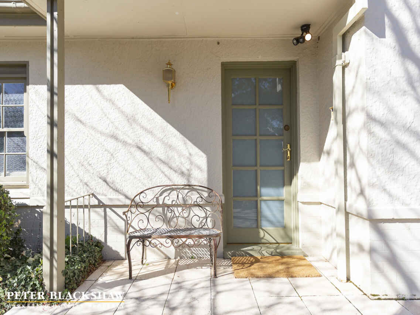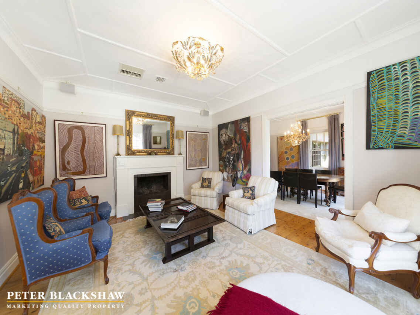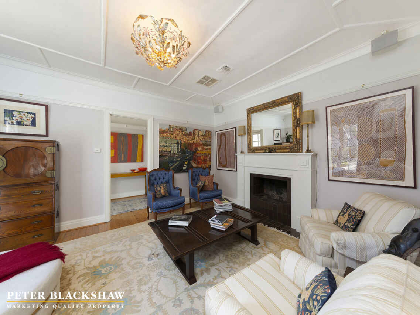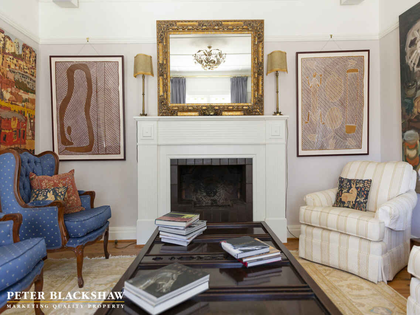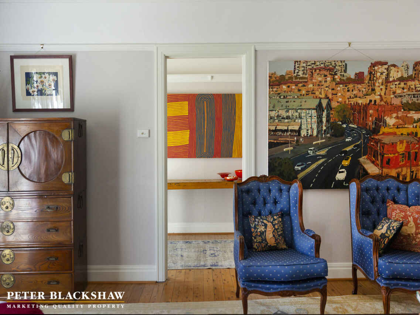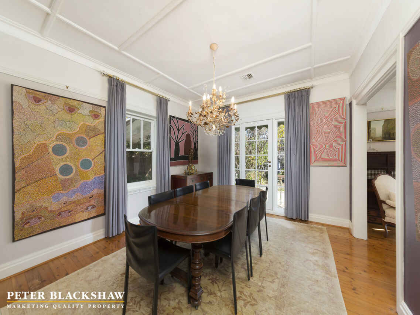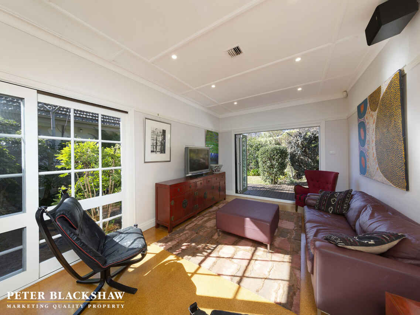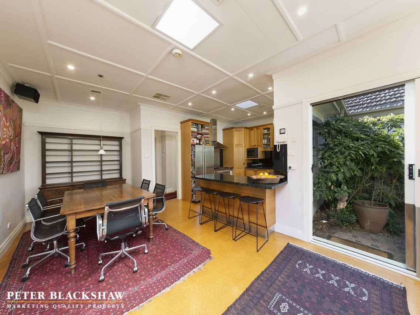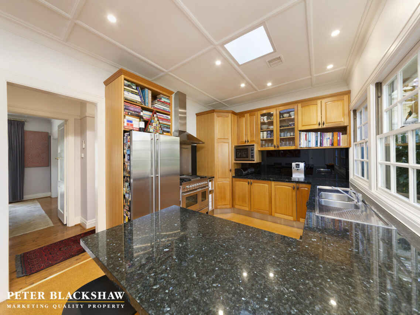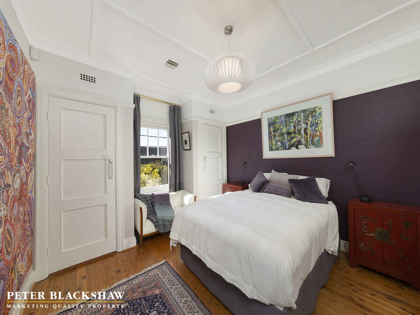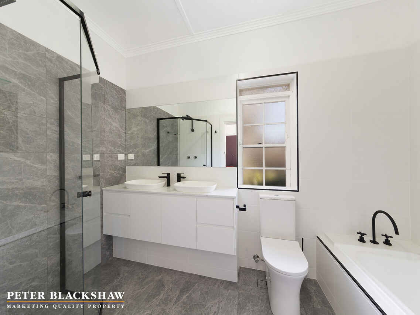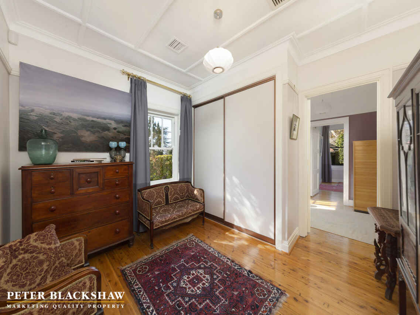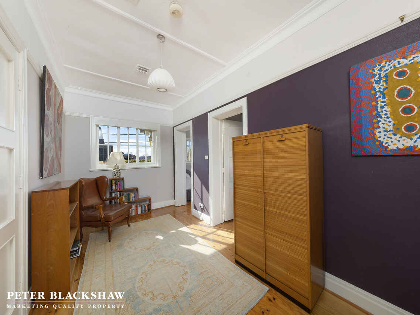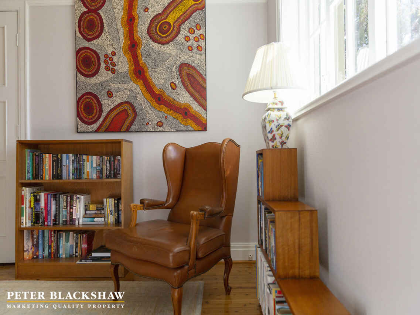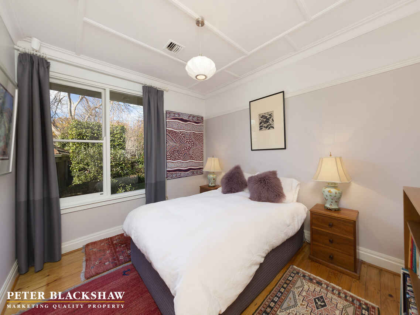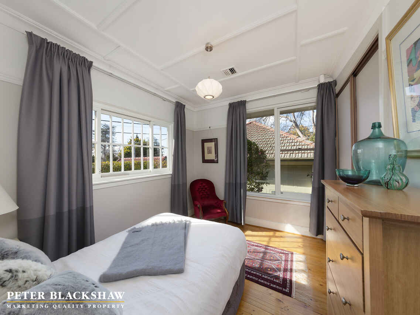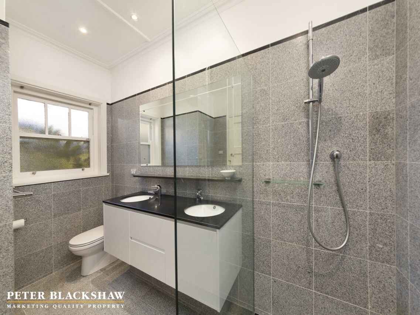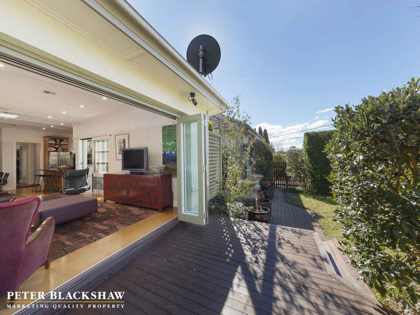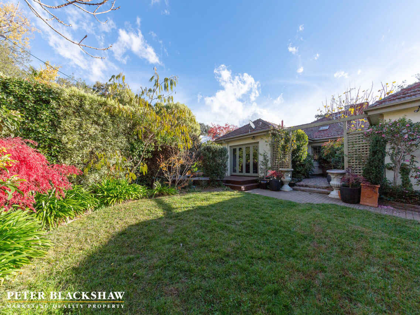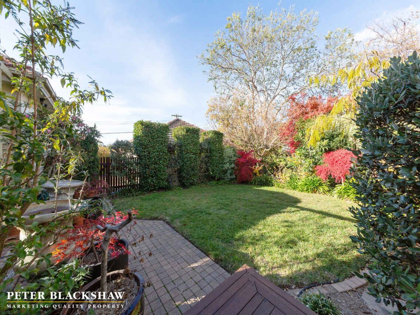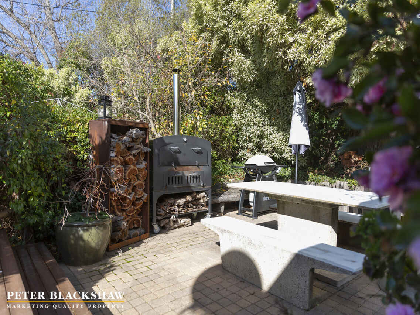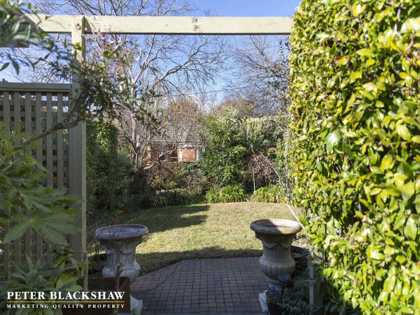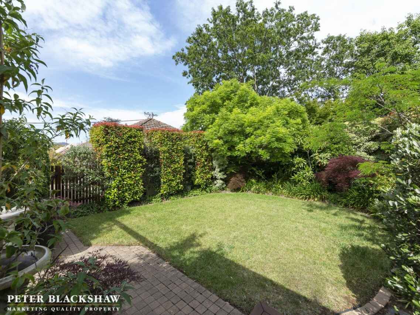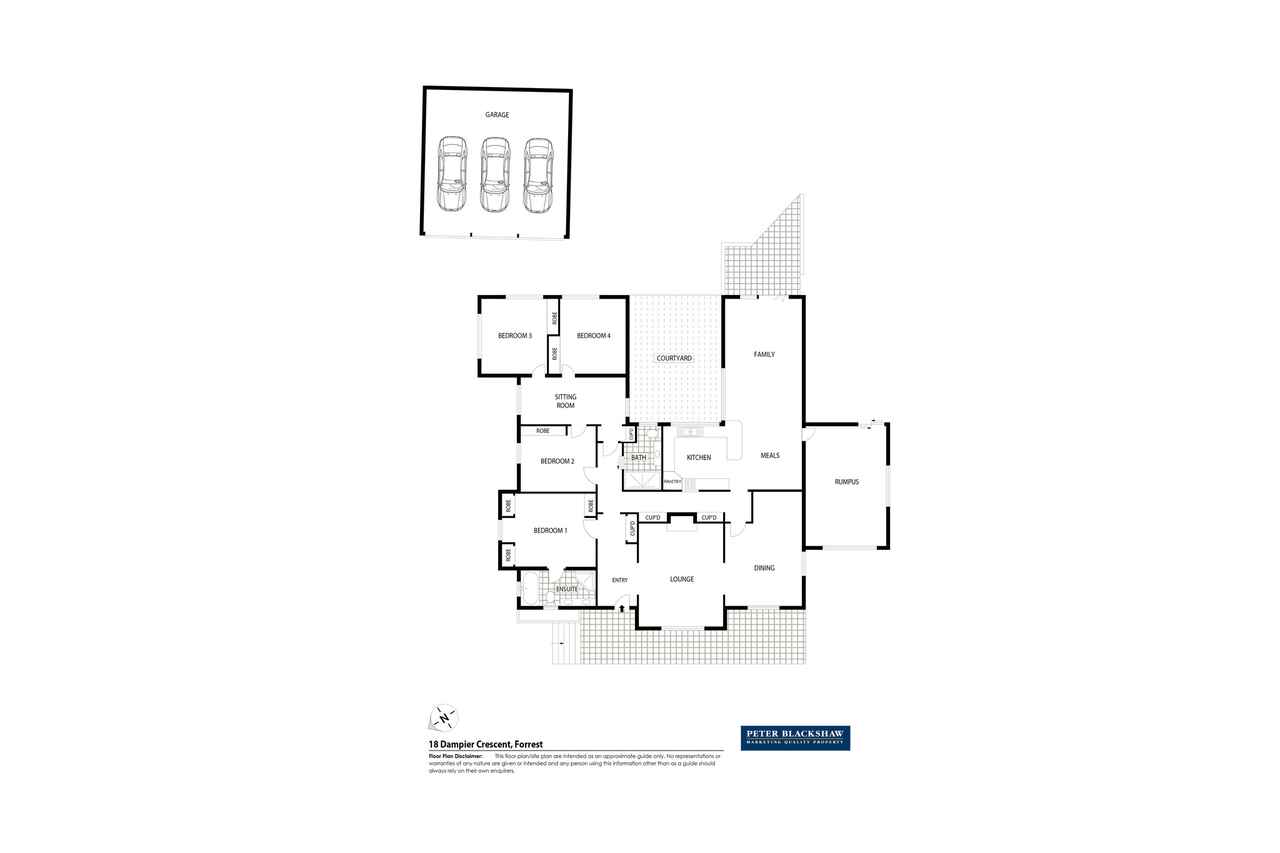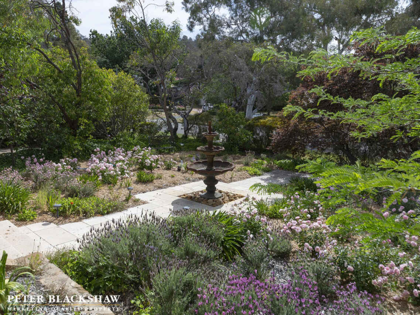Charming Forrest family home
Sold
Location
18 Dampier Crescent
Forrest ACT 2603
Details
4
2
3
EER: 2.0
House
Sold
Rates: | $8,837.00 annually |
Land area: | 1358 sqm (approx) |
Building size: | 260 sqm (approx) |
In the peaceful surrounds of one of Canberra's most desirable locations in Forrest this charming four-bedroom family residence exudes stylish character and has a stately presence of its own.
Classic sash timber windows, French doors and character styling all tasteful features from yester year evident throughout, with timber floors, high ceilings, moulded architraves and wide skirtings. The use of bold colours and the remodelling of both bathrooms and bifold doors in the family room refreshes and still sympathises with the period of the home.
A functional floor plan provides an entry that leads into a formal elegant lounge with open fireplace; perfect for winter warmth. A spacious dining room adjoins providing for many entertaining dinners. A cosy sitting room and generous rumpus room also caters well for the family and provides extra space to escape to with the advantage of sun and light offering a variety of living options.
The heart of the home is the kitchen, meals and family room. The kitchen has a stone benchtop, with plenty of preparation space and storage. Off the kitchen meals area is a bright and light family room which opens up with bi-fold doors and overlooks a sunny entertaining deck and private rear garden. The highly private gardens are beautifully protected by lavish green hedging on three sides, providing well for discrete outdoor entertaining.
The sleeping wing contains four generous sized bedrooms, all with built-ins and have delightful garden aspects. The main bathroom and ensuite have recently been renovated and are consistent with the home's classic colour palette and decor.
The master bedroom is spacious and enjoys a beautiful sunny aspect and has a brand new stylish ensuite with a double vanity and Caesar Stone benchtop.
A huge triple car garage, also designed in sympathetic character, provides a double driveway and generous off-street parking.
This is a home that will appeal to young families, professionals and downsizers who seek single level living and low maintenance landscaping with an established feel.
The residence is positioned in a highly prized position, central to schools, playing fields, shops, the embassy belt, parliamentary triangle and the CBD. It's also located close to the foot of Red Hill and various walking trails.
Features:
• Charming family residence with character features
• 4 bedrooms
• 2 brand new bathrooms
• 2 living areas plus rumpus room
• Sitting room
• Separate dining and casual meals
• Terrace entertaining
• High ceilings, feature architraves and wide skirts throughout
• Timber sash, and French windows and bi-fold doors
• Open wood fireplace
• Ducted heating and evaporative cooling
• Huge detached solid triple garage
• Private mature gardens and courtyard
Read MoreClassic sash timber windows, French doors and character styling all tasteful features from yester year evident throughout, with timber floors, high ceilings, moulded architraves and wide skirtings. The use of bold colours and the remodelling of both bathrooms and bifold doors in the family room refreshes and still sympathises with the period of the home.
A functional floor plan provides an entry that leads into a formal elegant lounge with open fireplace; perfect for winter warmth. A spacious dining room adjoins providing for many entertaining dinners. A cosy sitting room and generous rumpus room also caters well for the family and provides extra space to escape to with the advantage of sun and light offering a variety of living options.
The heart of the home is the kitchen, meals and family room. The kitchen has a stone benchtop, with plenty of preparation space and storage. Off the kitchen meals area is a bright and light family room which opens up with bi-fold doors and overlooks a sunny entertaining deck and private rear garden. The highly private gardens are beautifully protected by lavish green hedging on three sides, providing well for discrete outdoor entertaining.
The sleeping wing contains four generous sized bedrooms, all with built-ins and have delightful garden aspects. The main bathroom and ensuite have recently been renovated and are consistent with the home's classic colour palette and decor.
The master bedroom is spacious and enjoys a beautiful sunny aspect and has a brand new stylish ensuite with a double vanity and Caesar Stone benchtop.
A huge triple car garage, also designed in sympathetic character, provides a double driveway and generous off-street parking.
This is a home that will appeal to young families, professionals and downsizers who seek single level living and low maintenance landscaping with an established feel.
The residence is positioned in a highly prized position, central to schools, playing fields, shops, the embassy belt, parliamentary triangle and the CBD. It's also located close to the foot of Red Hill and various walking trails.
Features:
• Charming family residence with character features
• 4 bedrooms
• 2 brand new bathrooms
• 2 living areas plus rumpus room
• Sitting room
• Separate dining and casual meals
• Terrace entertaining
• High ceilings, feature architraves and wide skirts throughout
• Timber sash, and French windows and bi-fold doors
• Open wood fireplace
• Ducted heating and evaporative cooling
• Huge detached solid triple garage
• Private mature gardens and courtyard
Inspect
Contact agent
Listing agent
In the peaceful surrounds of one of Canberra's most desirable locations in Forrest this charming four-bedroom family residence exudes stylish character and has a stately presence of its own.
Classic sash timber windows, French doors and character styling all tasteful features from yester year evident throughout, with timber floors, high ceilings, moulded architraves and wide skirtings. The use of bold colours and the remodelling of both bathrooms and bifold doors in the family room refreshes and still sympathises with the period of the home.
A functional floor plan provides an entry that leads into a formal elegant lounge with open fireplace; perfect for winter warmth. A spacious dining room adjoins providing for many entertaining dinners. A cosy sitting room and generous rumpus room also caters well for the family and provides extra space to escape to with the advantage of sun and light offering a variety of living options.
The heart of the home is the kitchen, meals and family room. The kitchen has a stone benchtop, with plenty of preparation space and storage. Off the kitchen meals area is a bright and light family room which opens up with bi-fold doors and overlooks a sunny entertaining deck and private rear garden. The highly private gardens are beautifully protected by lavish green hedging on three sides, providing well for discrete outdoor entertaining.
The sleeping wing contains four generous sized bedrooms, all with built-ins and have delightful garden aspects. The main bathroom and ensuite have recently been renovated and are consistent with the home's classic colour palette and decor.
The master bedroom is spacious and enjoys a beautiful sunny aspect and has a brand new stylish ensuite with a double vanity and Caesar Stone benchtop.
A huge triple car garage, also designed in sympathetic character, provides a double driveway and generous off-street parking.
This is a home that will appeal to young families, professionals and downsizers who seek single level living and low maintenance landscaping with an established feel.
The residence is positioned in a highly prized position, central to schools, playing fields, shops, the embassy belt, parliamentary triangle and the CBD. It's also located close to the foot of Red Hill and various walking trails.
Features:
• Charming family residence with character features
• 4 bedrooms
• 2 brand new bathrooms
• 2 living areas plus rumpus room
• Sitting room
• Separate dining and casual meals
• Terrace entertaining
• High ceilings, feature architraves and wide skirts throughout
• Timber sash, and French windows and bi-fold doors
• Open wood fireplace
• Ducted heating and evaporative cooling
• Huge detached solid triple garage
• Private mature gardens and courtyard
Read MoreClassic sash timber windows, French doors and character styling all tasteful features from yester year evident throughout, with timber floors, high ceilings, moulded architraves and wide skirtings. The use of bold colours and the remodelling of both bathrooms and bifold doors in the family room refreshes and still sympathises with the period of the home.
A functional floor plan provides an entry that leads into a formal elegant lounge with open fireplace; perfect for winter warmth. A spacious dining room adjoins providing for many entertaining dinners. A cosy sitting room and generous rumpus room also caters well for the family and provides extra space to escape to with the advantage of sun and light offering a variety of living options.
The heart of the home is the kitchen, meals and family room. The kitchen has a stone benchtop, with plenty of preparation space and storage. Off the kitchen meals area is a bright and light family room which opens up with bi-fold doors and overlooks a sunny entertaining deck and private rear garden. The highly private gardens are beautifully protected by lavish green hedging on three sides, providing well for discrete outdoor entertaining.
The sleeping wing contains four generous sized bedrooms, all with built-ins and have delightful garden aspects. The main bathroom and ensuite have recently been renovated and are consistent with the home's classic colour palette and decor.
The master bedroom is spacious and enjoys a beautiful sunny aspect and has a brand new stylish ensuite with a double vanity and Caesar Stone benchtop.
A huge triple car garage, also designed in sympathetic character, provides a double driveway and generous off-street parking.
This is a home that will appeal to young families, professionals and downsizers who seek single level living and low maintenance landscaping with an established feel.
The residence is positioned in a highly prized position, central to schools, playing fields, shops, the embassy belt, parliamentary triangle and the CBD. It's also located close to the foot of Red Hill and various walking trails.
Features:
• Charming family residence with character features
• 4 bedrooms
• 2 brand new bathrooms
• 2 living areas plus rumpus room
• Sitting room
• Separate dining and casual meals
• Terrace entertaining
• High ceilings, feature architraves and wide skirts throughout
• Timber sash, and French windows and bi-fold doors
• Open wood fireplace
• Ducted heating and evaporative cooling
• Huge detached solid triple garage
• Private mature gardens and courtyard
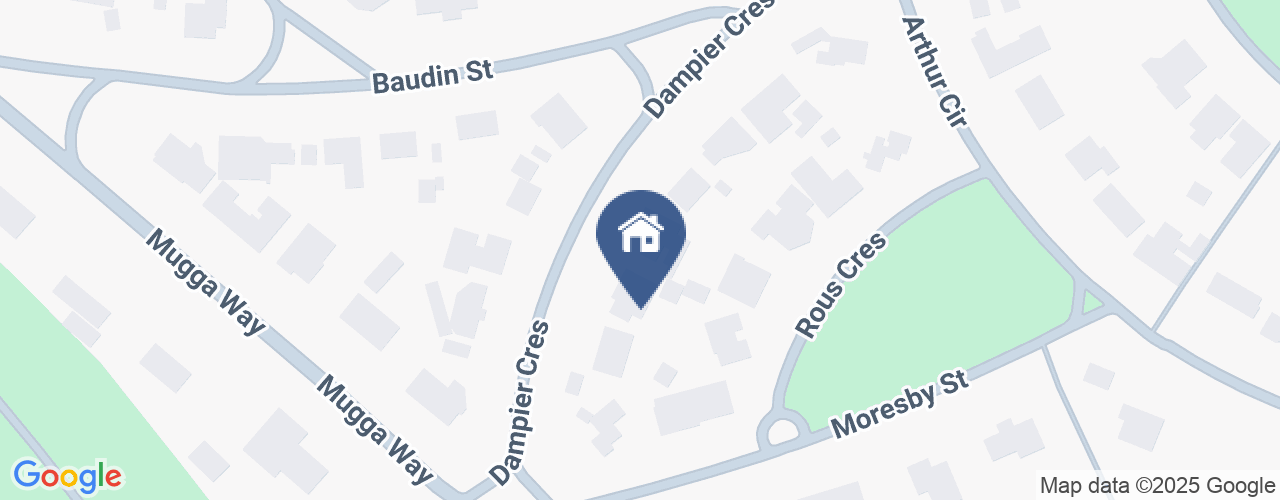
Location
18 Dampier Crescent
Forrest ACT 2603
Details
4
2
3
EER: 2.0
House
Sold
Rates: | $8,837.00 annually |
Land area: | 1358 sqm (approx) |
Building size: | 260 sqm (approx) |
In the peaceful surrounds of one of Canberra's most desirable locations in Forrest this charming four-bedroom family residence exudes stylish character and has a stately presence of its own.
Classic sash timber windows, French doors and character styling all tasteful features from yester year evident throughout, with timber floors, high ceilings, moulded architraves and wide skirtings. The use of bold colours and the remodelling of both bathrooms and bifold doors in the family room refreshes and still sympathises with the period of the home.
A functional floor plan provides an entry that leads into a formal elegant lounge with open fireplace; perfect for winter warmth. A spacious dining room adjoins providing for many entertaining dinners. A cosy sitting room and generous rumpus room also caters well for the family and provides extra space to escape to with the advantage of sun and light offering a variety of living options.
The heart of the home is the kitchen, meals and family room. The kitchen has a stone benchtop, with plenty of preparation space and storage. Off the kitchen meals area is a bright and light family room which opens up with bi-fold doors and overlooks a sunny entertaining deck and private rear garden. The highly private gardens are beautifully protected by lavish green hedging on three sides, providing well for discrete outdoor entertaining.
The sleeping wing contains four generous sized bedrooms, all with built-ins and have delightful garden aspects. The main bathroom and ensuite have recently been renovated and are consistent with the home's classic colour palette and decor.
The master bedroom is spacious and enjoys a beautiful sunny aspect and has a brand new stylish ensuite with a double vanity and Caesar Stone benchtop.
A huge triple car garage, also designed in sympathetic character, provides a double driveway and generous off-street parking.
This is a home that will appeal to young families, professionals and downsizers who seek single level living and low maintenance landscaping with an established feel.
The residence is positioned in a highly prized position, central to schools, playing fields, shops, the embassy belt, parliamentary triangle and the CBD. It's also located close to the foot of Red Hill and various walking trails.
Features:
• Charming family residence with character features
• 4 bedrooms
• 2 brand new bathrooms
• 2 living areas plus rumpus room
• Sitting room
• Separate dining and casual meals
• Terrace entertaining
• High ceilings, feature architraves and wide skirts throughout
• Timber sash, and French windows and bi-fold doors
• Open wood fireplace
• Ducted heating and evaporative cooling
• Huge detached solid triple garage
• Private mature gardens and courtyard
Read MoreClassic sash timber windows, French doors and character styling all tasteful features from yester year evident throughout, with timber floors, high ceilings, moulded architraves and wide skirtings. The use of bold colours and the remodelling of both bathrooms and bifold doors in the family room refreshes and still sympathises with the period of the home.
A functional floor plan provides an entry that leads into a formal elegant lounge with open fireplace; perfect for winter warmth. A spacious dining room adjoins providing for many entertaining dinners. A cosy sitting room and generous rumpus room also caters well for the family and provides extra space to escape to with the advantage of sun and light offering a variety of living options.
The heart of the home is the kitchen, meals and family room. The kitchen has a stone benchtop, with plenty of preparation space and storage. Off the kitchen meals area is a bright and light family room which opens up with bi-fold doors and overlooks a sunny entertaining deck and private rear garden. The highly private gardens are beautifully protected by lavish green hedging on three sides, providing well for discrete outdoor entertaining.
The sleeping wing contains four generous sized bedrooms, all with built-ins and have delightful garden aspects. The main bathroom and ensuite have recently been renovated and are consistent with the home's classic colour palette and decor.
The master bedroom is spacious and enjoys a beautiful sunny aspect and has a brand new stylish ensuite with a double vanity and Caesar Stone benchtop.
A huge triple car garage, also designed in sympathetic character, provides a double driveway and generous off-street parking.
This is a home that will appeal to young families, professionals and downsizers who seek single level living and low maintenance landscaping with an established feel.
The residence is positioned in a highly prized position, central to schools, playing fields, shops, the embassy belt, parliamentary triangle and the CBD. It's also located close to the foot of Red Hill and various walking trails.
Features:
• Charming family residence with character features
• 4 bedrooms
• 2 brand new bathrooms
• 2 living areas plus rumpus room
• Sitting room
• Separate dining and casual meals
• Terrace entertaining
• High ceilings, feature architraves and wide skirts throughout
• Timber sash, and French windows and bi-fold doors
• Open wood fireplace
• Ducted heating and evaporative cooling
• Huge detached solid triple garage
• Private mature gardens and courtyard
Inspect
Contact agent


