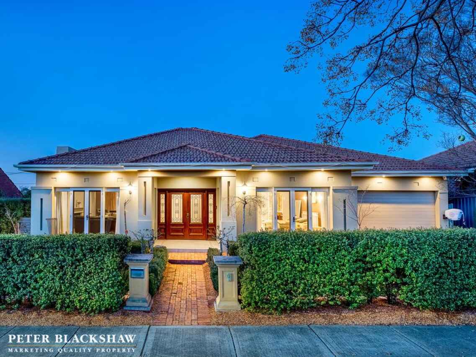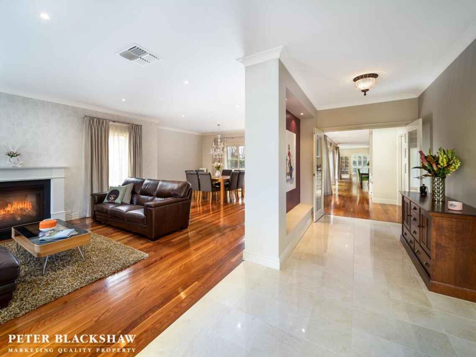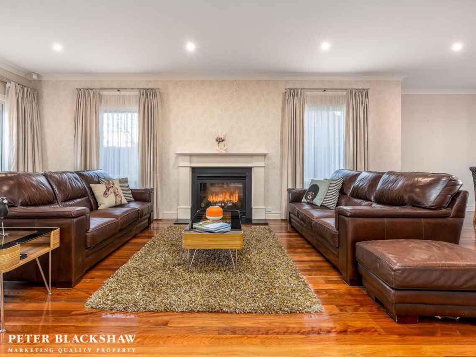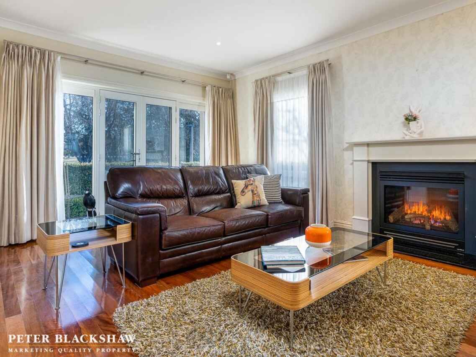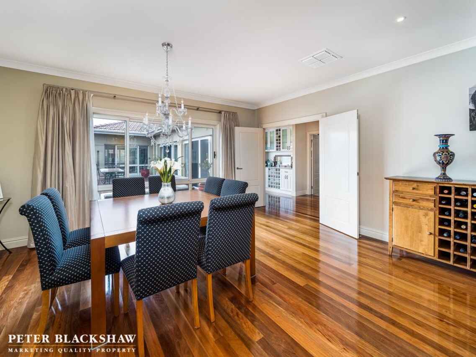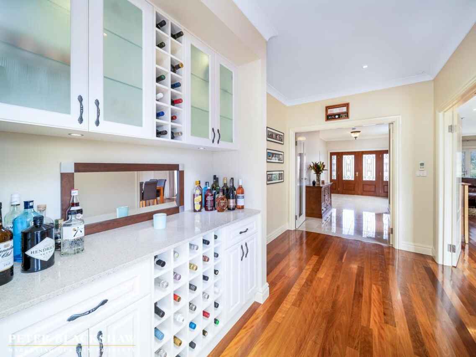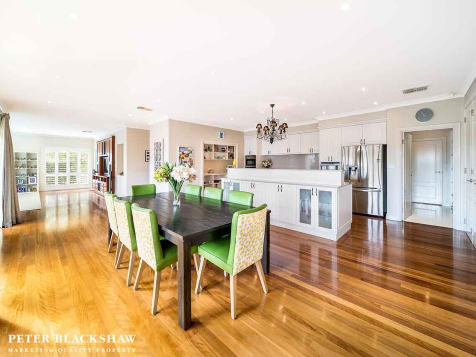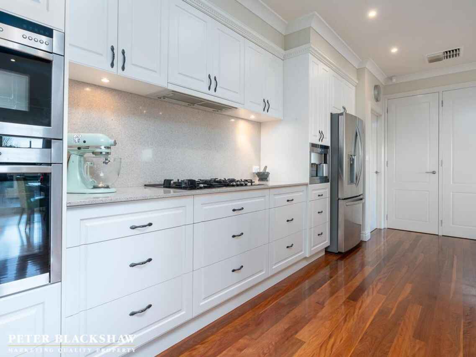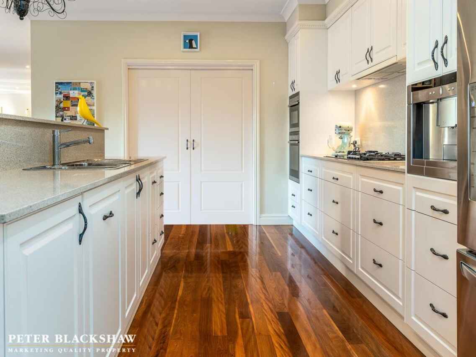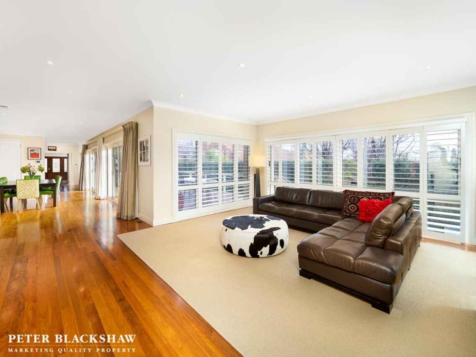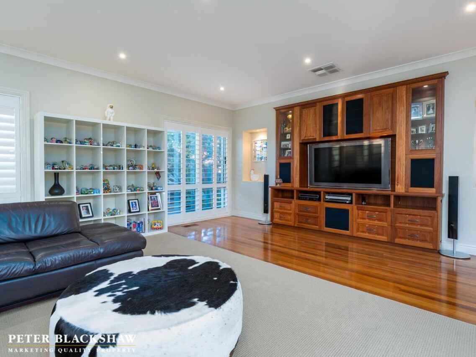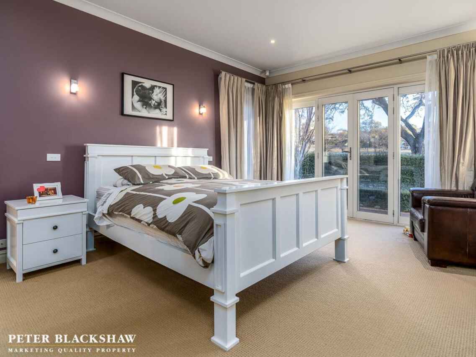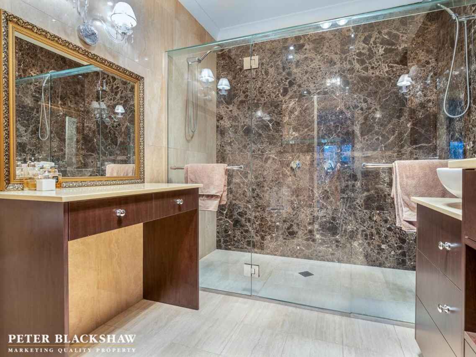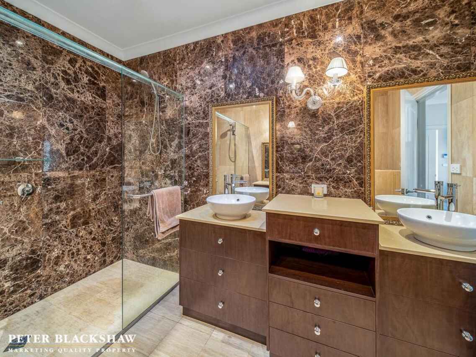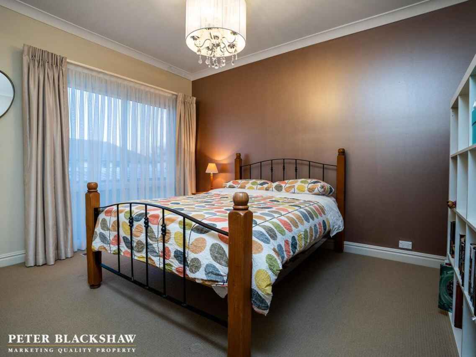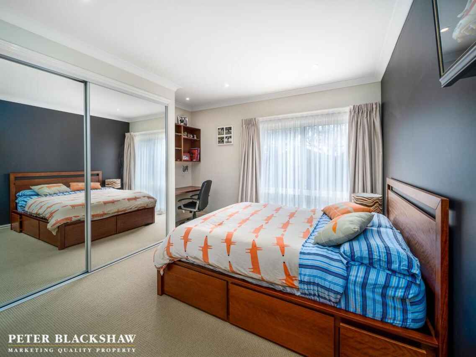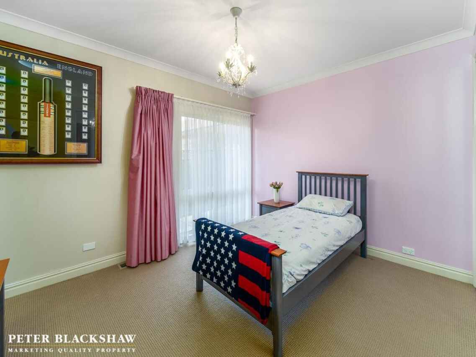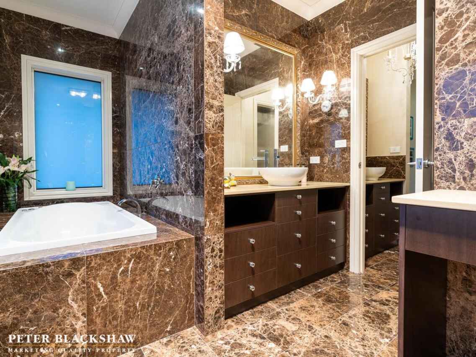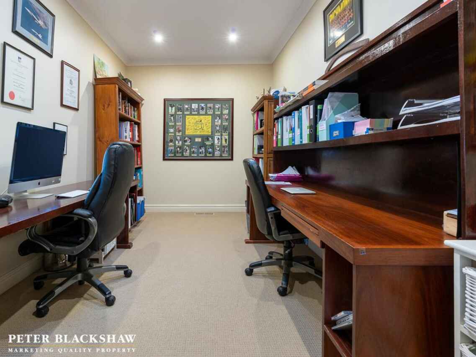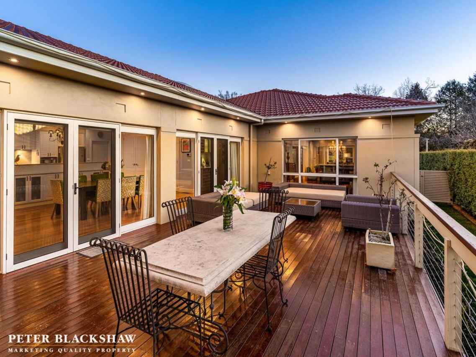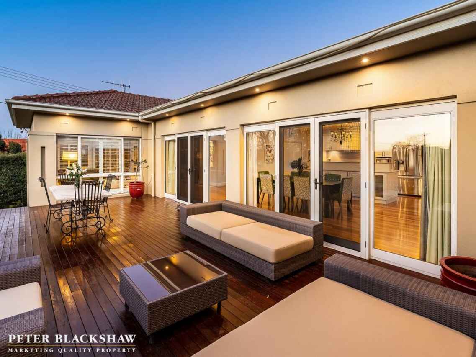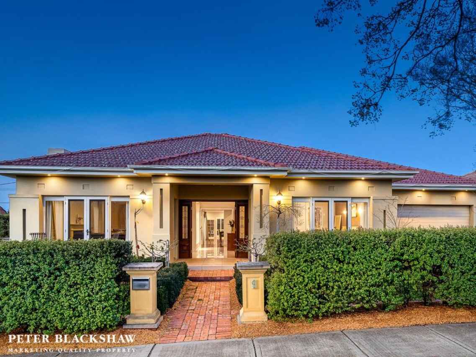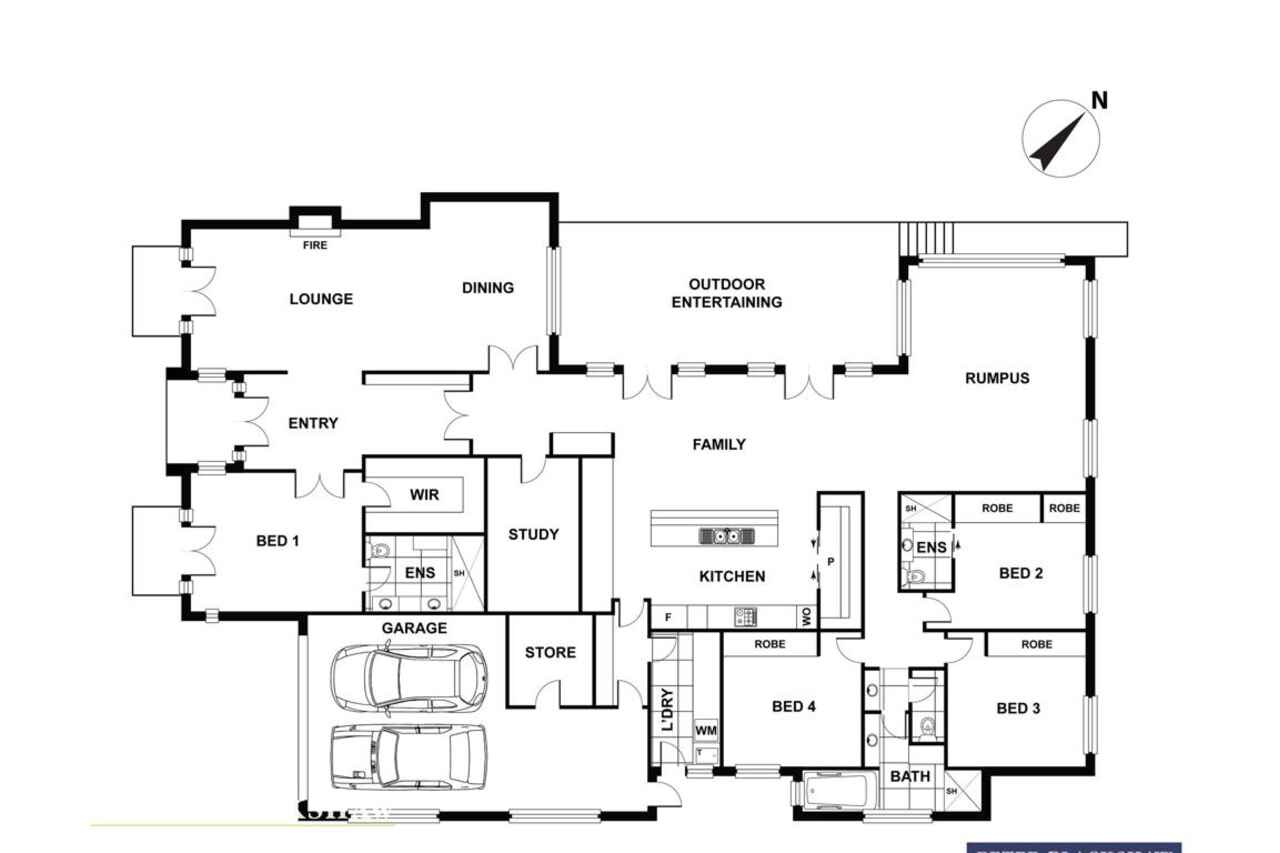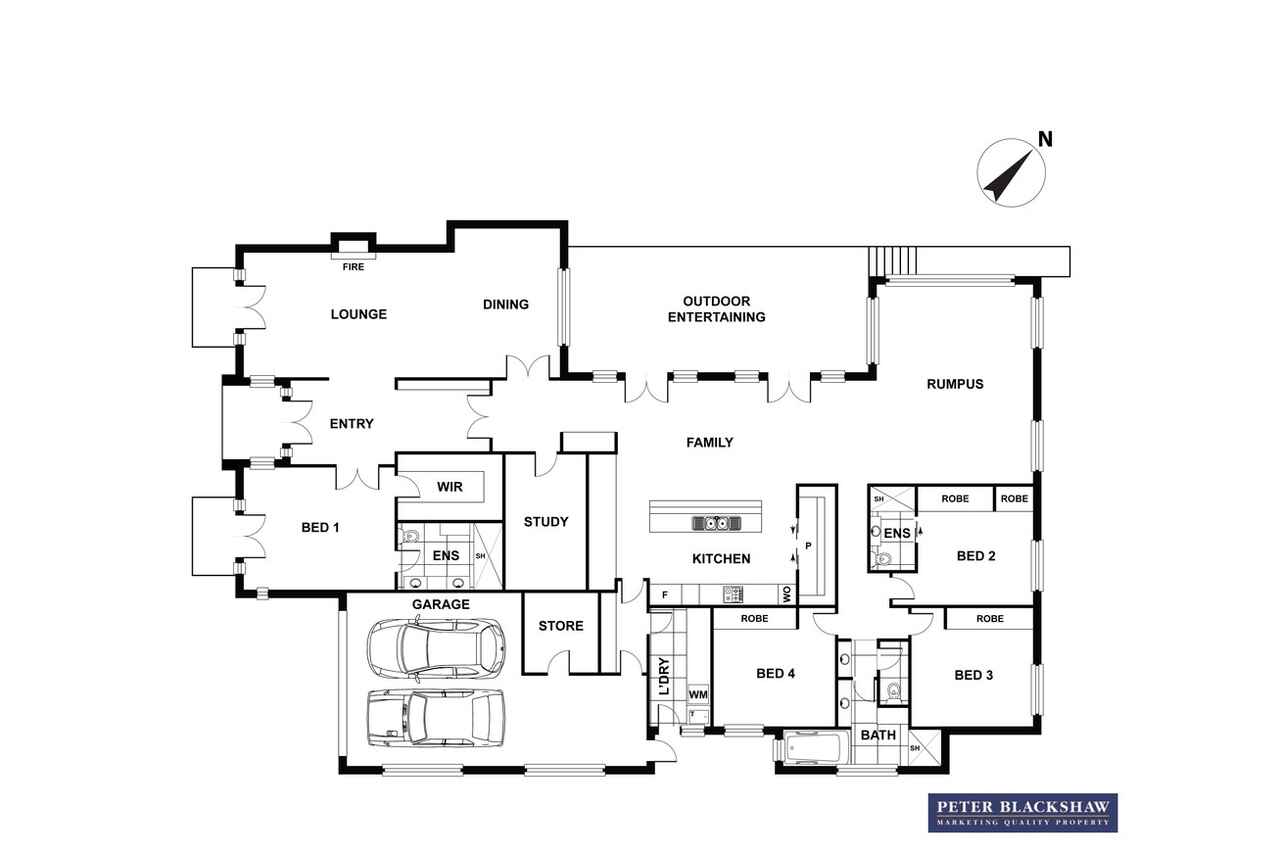Stunning Griffith Home with Luxury Comfort
Sold
Location
9 Babbage Crescent
Griffith ACT 2603
Details
4
3
3
EER: 4.0
House
Auction Saturday, 14 Sep 04:00 PM
Land area: | 817.8 sqm (approx) |
Beautifully presented family home - with nothing left to do other than place the furniture and enjoy the warmth and space this home brings.
This outstanding home is designed by award winning Architects Ring & Associates and is superbly located in a tranquil parkland setting. Offering the highest quality finishes throughout, from the stunning marble tiled entrance through to the spacious sunny living areas via northerly orientation. Excellent attention to detail and tasteful fittings combined create an incredible family home of rare distinction. Generous proportions of all living areas are enhanced by high ceilings and a well-designed floor plan. An elegant formal entrance leads to a stylish lounge and dining with feature fireplace, complete with a stunning designer kitchen, butler's pantry, meals/family area and adjoining rumpus. Beautiful Brush Box timber flooring opens to a large timber deck; ideal for relaxing and watching the sunrise with a morning coffee or simply entertaining. A large master bedroom with walk-in robe and striking luxe ensuite is segregated from the three additional double bedrooms, main bathroom and study. A stunning ensuite bathroom is also included in the second bedroom. Almost unlimited storage space is provided throughout the home including a shoe room off the family room and a lock-up store room, also a great cellar or workshop. Picturesque formal landscaped gardens surround the home and are maintained by a large under house water tank and inground irrigation system. Internal access is also provided via the triple car garage.
A rare jewel, and a home which provides everything in a popular tightly held location.
Features
• Award winning architect designed by Architects Ring and Associates
• Free flowing floor plan with 2.7 metre high ceilings
• State of the art kitchen, stone benchtops, German Neff appliances
• Custom built cabinetry - including butler's pantry
• Brush box timber flooring
• Luxury Designer bathrooms - with dual shower in ensuite, and spa bath in main bathroom
• Walk in linen cupboard
• Shoe room
• Large laundry with excellent cupboard space
• Rumpus Room
• Study with joinery
• 2 x Rinnai instant hot water systems
• Crimsafe doors to exterior
• Security alarm system
• Inground automatic irrigation system
• Automatic garage door
• Double glazing throughout
• Air Conditioning
• Family Room
• Ducted gas heating
• Evaporative cooling
• Built in bar/wine racks
Read MoreThis outstanding home is designed by award winning Architects Ring & Associates and is superbly located in a tranquil parkland setting. Offering the highest quality finishes throughout, from the stunning marble tiled entrance through to the spacious sunny living areas via northerly orientation. Excellent attention to detail and tasteful fittings combined create an incredible family home of rare distinction. Generous proportions of all living areas are enhanced by high ceilings and a well-designed floor plan. An elegant formal entrance leads to a stylish lounge and dining with feature fireplace, complete with a stunning designer kitchen, butler's pantry, meals/family area and adjoining rumpus. Beautiful Brush Box timber flooring opens to a large timber deck; ideal for relaxing and watching the sunrise with a morning coffee or simply entertaining. A large master bedroom with walk-in robe and striking luxe ensuite is segregated from the three additional double bedrooms, main bathroom and study. A stunning ensuite bathroom is also included in the second bedroom. Almost unlimited storage space is provided throughout the home including a shoe room off the family room and a lock-up store room, also a great cellar or workshop. Picturesque formal landscaped gardens surround the home and are maintained by a large under house water tank and inground irrigation system. Internal access is also provided via the triple car garage.
A rare jewel, and a home which provides everything in a popular tightly held location.
Features
• Award winning architect designed by Architects Ring and Associates
• Free flowing floor plan with 2.7 metre high ceilings
• State of the art kitchen, stone benchtops, German Neff appliances
• Custom built cabinetry - including butler's pantry
• Brush box timber flooring
• Luxury Designer bathrooms - with dual shower in ensuite, and spa bath in main bathroom
• Walk in linen cupboard
• Shoe room
• Large laundry with excellent cupboard space
• Rumpus Room
• Study with joinery
• 2 x Rinnai instant hot water systems
• Crimsafe doors to exterior
• Security alarm system
• Inground automatic irrigation system
• Automatic garage door
• Double glazing throughout
• Air Conditioning
• Family Room
• Ducted gas heating
• Evaporative cooling
• Built in bar/wine racks
Inspect
Contact agent
Listing agent
Beautifully presented family home - with nothing left to do other than place the furniture and enjoy the warmth and space this home brings.
This outstanding home is designed by award winning Architects Ring & Associates and is superbly located in a tranquil parkland setting. Offering the highest quality finishes throughout, from the stunning marble tiled entrance through to the spacious sunny living areas via northerly orientation. Excellent attention to detail and tasteful fittings combined create an incredible family home of rare distinction. Generous proportions of all living areas are enhanced by high ceilings and a well-designed floor plan. An elegant formal entrance leads to a stylish lounge and dining with feature fireplace, complete with a stunning designer kitchen, butler's pantry, meals/family area and adjoining rumpus. Beautiful Brush Box timber flooring opens to a large timber deck; ideal for relaxing and watching the sunrise with a morning coffee or simply entertaining. A large master bedroom with walk-in robe and striking luxe ensuite is segregated from the three additional double bedrooms, main bathroom and study. A stunning ensuite bathroom is also included in the second bedroom. Almost unlimited storage space is provided throughout the home including a shoe room off the family room and a lock-up store room, also a great cellar or workshop. Picturesque formal landscaped gardens surround the home and are maintained by a large under house water tank and inground irrigation system. Internal access is also provided via the triple car garage.
A rare jewel, and a home which provides everything in a popular tightly held location.
Features
• Award winning architect designed by Architects Ring and Associates
• Free flowing floor plan with 2.7 metre high ceilings
• State of the art kitchen, stone benchtops, German Neff appliances
• Custom built cabinetry - including butler's pantry
• Brush box timber flooring
• Luxury Designer bathrooms - with dual shower in ensuite, and spa bath in main bathroom
• Walk in linen cupboard
• Shoe room
• Large laundry with excellent cupboard space
• Rumpus Room
• Study with joinery
• 2 x Rinnai instant hot water systems
• Crimsafe doors to exterior
• Security alarm system
• Inground automatic irrigation system
• Automatic garage door
• Double glazing throughout
• Air Conditioning
• Family Room
• Ducted gas heating
• Evaporative cooling
• Built in bar/wine racks
Read MoreThis outstanding home is designed by award winning Architects Ring & Associates and is superbly located in a tranquil parkland setting. Offering the highest quality finishes throughout, from the stunning marble tiled entrance through to the spacious sunny living areas via northerly orientation. Excellent attention to detail and tasteful fittings combined create an incredible family home of rare distinction. Generous proportions of all living areas are enhanced by high ceilings and a well-designed floor plan. An elegant formal entrance leads to a stylish lounge and dining with feature fireplace, complete with a stunning designer kitchen, butler's pantry, meals/family area and adjoining rumpus. Beautiful Brush Box timber flooring opens to a large timber deck; ideal for relaxing and watching the sunrise with a morning coffee or simply entertaining. A large master bedroom with walk-in robe and striking luxe ensuite is segregated from the three additional double bedrooms, main bathroom and study. A stunning ensuite bathroom is also included in the second bedroom. Almost unlimited storage space is provided throughout the home including a shoe room off the family room and a lock-up store room, also a great cellar or workshop. Picturesque formal landscaped gardens surround the home and are maintained by a large under house water tank and inground irrigation system. Internal access is also provided via the triple car garage.
A rare jewel, and a home which provides everything in a popular tightly held location.
Features
• Award winning architect designed by Architects Ring and Associates
• Free flowing floor plan with 2.7 metre high ceilings
• State of the art kitchen, stone benchtops, German Neff appliances
• Custom built cabinetry - including butler's pantry
• Brush box timber flooring
• Luxury Designer bathrooms - with dual shower in ensuite, and spa bath in main bathroom
• Walk in linen cupboard
• Shoe room
• Large laundry with excellent cupboard space
• Rumpus Room
• Study with joinery
• 2 x Rinnai instant hot water systems
• Crimsafe doors to exterior
• Security alarm system
• Inground automatic irrigation system
• Automatic garage door
• Double glazing throughout
• Air Conditioning
• Family Room
• Ducted gas heating
• Evaporative cooling
• Built in bar/wine racks
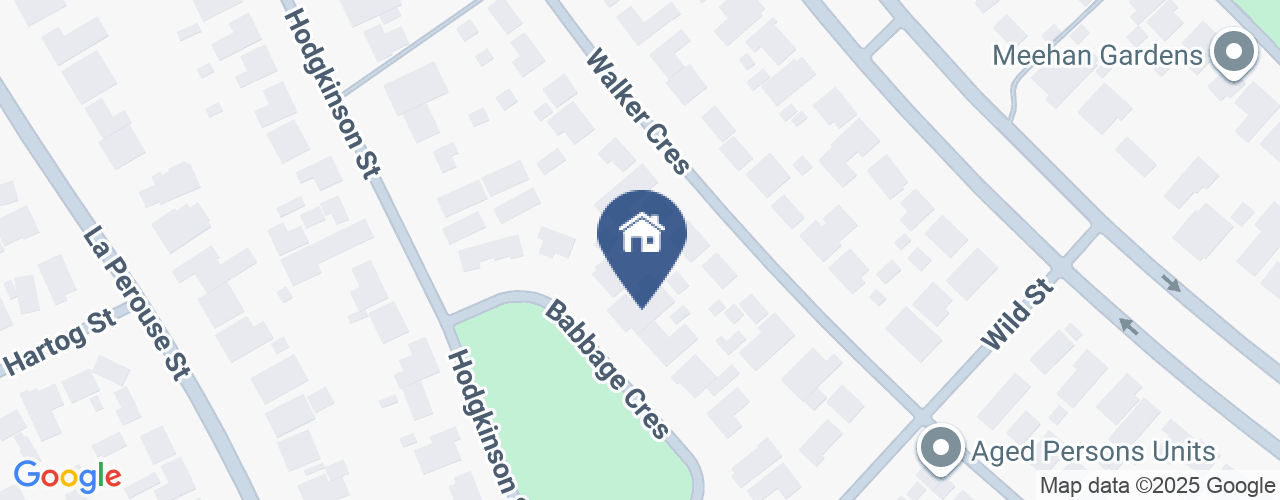
Location
9 Babbage Crescent
Griffith ACT 2603
Details
4
3
3
EER: 4.0
House
Auction Saturday, 14 Sep 04:00 PM
Land area: | 817.8 sqm (approx) |
Beautifully presented family home - with nothing left to do other than place the furniture and enjoy the warmth and space this home brings.
This outstanding home is designed by award winning Architects Ring & Associates and is superbly located in a tranquil parkland setting. Offering the highest quality finishes throughout, from the stunning marble tiled entrance through to the spacious sunny living areas via northerly orientation. Excellent attention to detail and tasteful fittings combined create an incredible family home of rare distinction. Generous proportions of all living areas are enhanced by high ceilings and a well-designed floor plan. An elegant formal entrance leads to a stylish lounge and dining with feature fireplace, complete with a stunning designer kitchen, butler's pantry, meals/family area and adjoining rumpus. Beautiful Brush Box timber flooring opens to a large timber deck; ideal for relaxing and watching the sunrise with a morning coffee or simply entertaining. A large master bedroom with walk-in robe and striking luxe ensuite is segregated from the three additional double bedrooms, main bathroom and study. A stunning ensuite bathroom is also included in the second bedroom. Almost unlimited storage space is provided throughout the home including a shoe room off the family room and a lock-up store room, also a great cellar or workshop. Picturesque formal landscaped gardens surround the home and are maintained by a large under house water tank and inground irrigation system. Internal access is also provided via the triple car garage.
A rare jewel, and a home which provides everything in a popular tightly held location.
Features
• Award winning architect designed by Architects Ring and Associates
• Free flowing floor plan with 2.7 metre high ceilings
• State of the art kitchen, stone benchtops, German Neff appliances
• Custom built cabinetry - including butler's pantry
• Brush box timber flooring
• Luxury Designer bathrooms - with dual shower in ensuite, and spa bath in main bathroom
• Walk in linen cupboard
• Shoe room
• Large laundry with excellent cupboard space
• Rumpus Room
• Study with joinery
• 2 x Rinnai instant hot water systems
• Crimsafe doors to exterior
• Security alarm system
• Inground automatic irrigation system
• Automatic garage door
• Double glazing throughout
• Air Conditioning
• Family Room
• Ducted gas heating
• Evaporative cooling
• Built in bar/wine racks
Read MoreThis outstanding home is designed by award winning Architects Ring & Associates and is superbly located in a tranquil parkland setting. Offering the highest quality finishes throughout, from the stunning marble tiled entrance through to the spacious sunny living areas via northerly orientation. Excellent attention to detail and tasteful fittings combined create an incredible family home of rare distinction. Generous proportions of all living areas are enhanced by high ceilings and a well-designed floor plan. An elegant formal entrance leads to a stylish lounge and dining with feature fireplace, complete with a stunning designer kitchen, butler's pantry, meals/family area and adjoining rumpus. Beautiful Brush Box timber flooring opens to a large timber deck; ideal for relaxing and watching the sunrise with a morning coffee or simply entertaining. A large master bedroom with walk-in robe and striking luxe ensuite is segregated from the three additional double bedrooms, main bathroom and study. A stunning ensuite bathroom is also included in the second bedroom. Almost unlimited storage space is provided throughout the home including a shoe room off the family room and a lock-up store room, also a great cellar or workshop. Picturesque formal landscaped gardens surround the home and are maintained by a large under house water tank and inground irrigation system. Internal access is also provided via the triple car garage.
A rare jewel, and a home which provides everything in a popular tightly held location.
Features
• Award winning architect designed by Architects Ring and Associates
• Free flowing floor plan with 2.7 metre high ceilings
• State of the art kitchen, stone benchtops, German Neff appliances
• Custom built cabinetry - including butler's pantry
• Brush box timber flooring
• Luxury Designer bathrooms - with dual shower in ensuite, and spa bath in main bathroom
• Walk in linen cupboard
• Shoe room
• Large laundry with excellent cupboard space
• Rumpus Room
• Study with joinery
• 2 x Rinnai instant hot water systems
• Crimsafe doors to exterior
• Security alarm system
• Inground automatic irrigation system
• Automatic garage door
• Double glazing throughout
• Air Conditioning
• Family Room
• Ducted gas heating
• Evaporative cooling
• Built in bar/wine racks
Inspect
Contact agent


