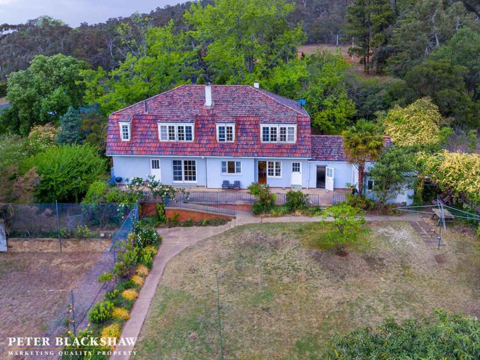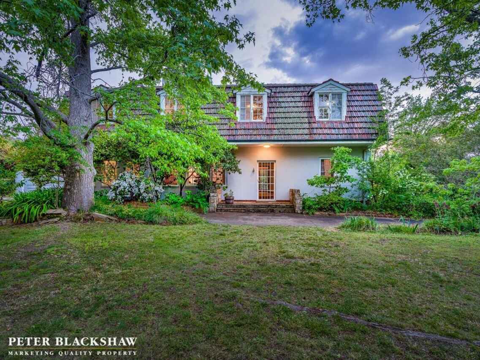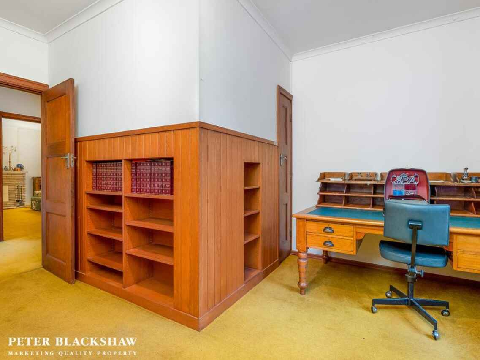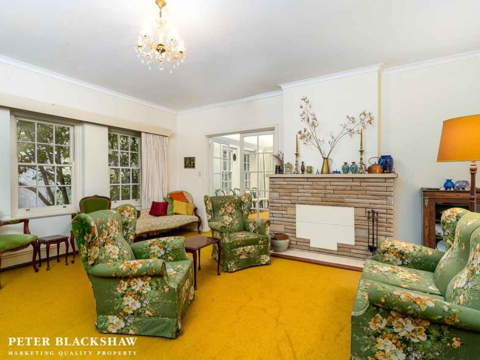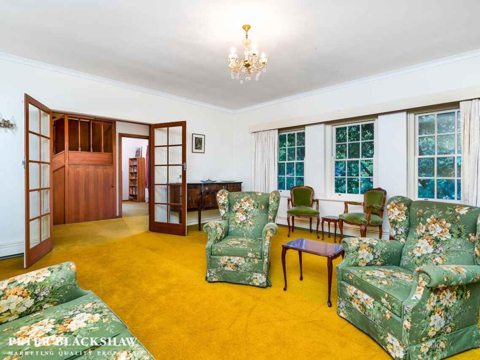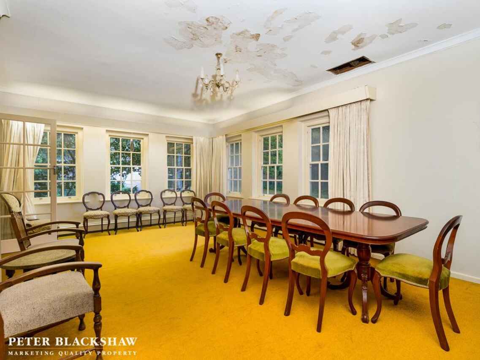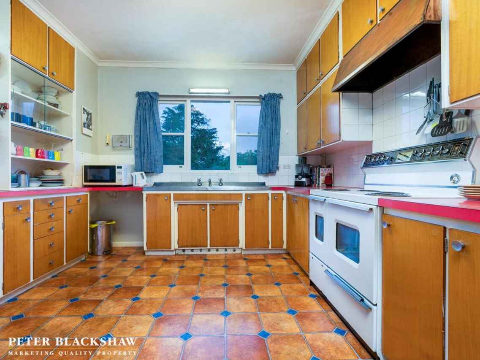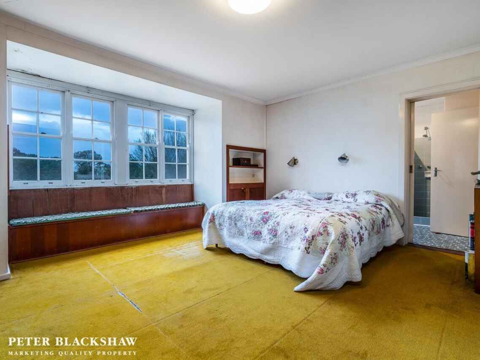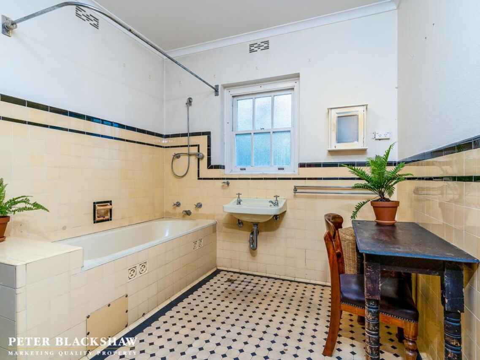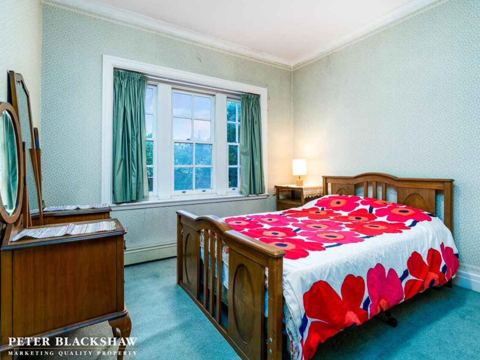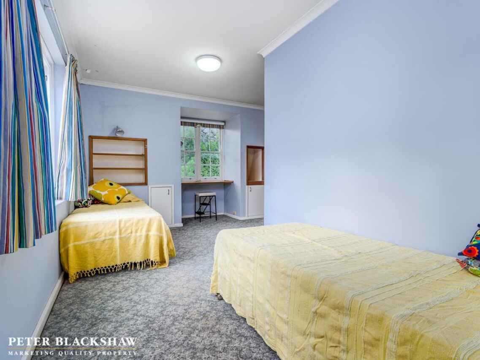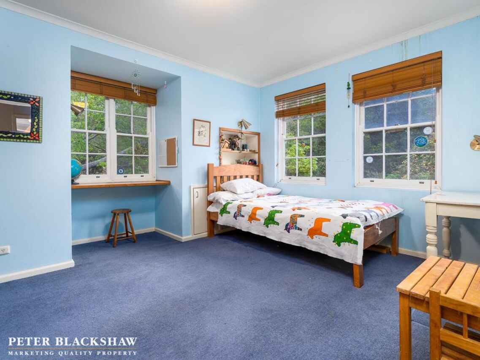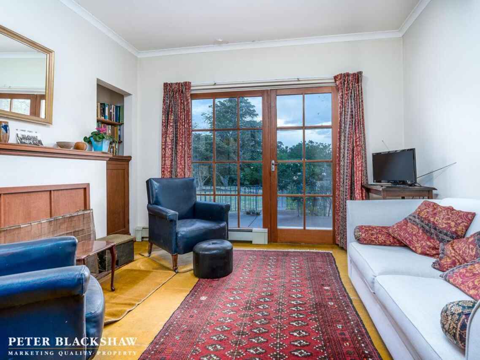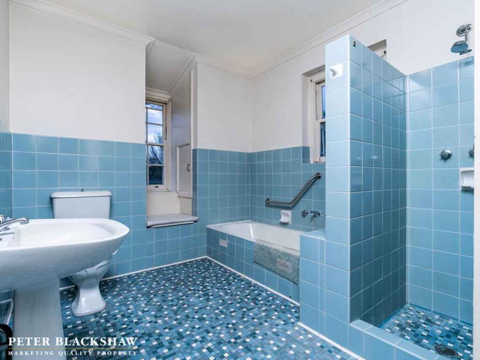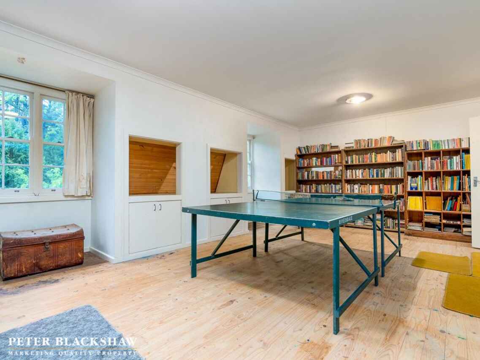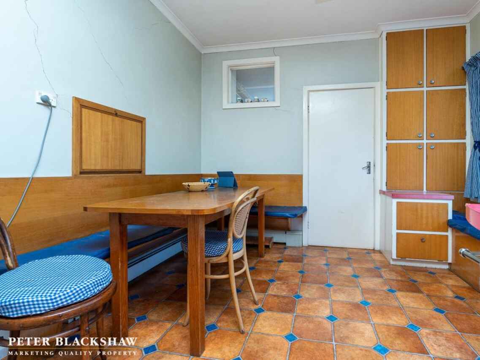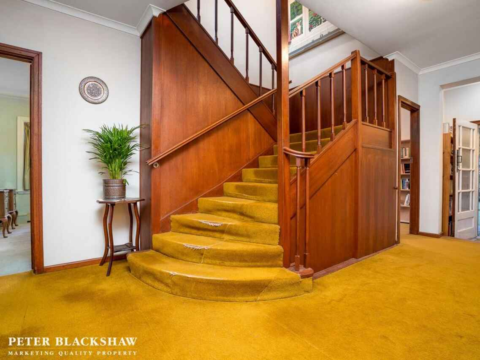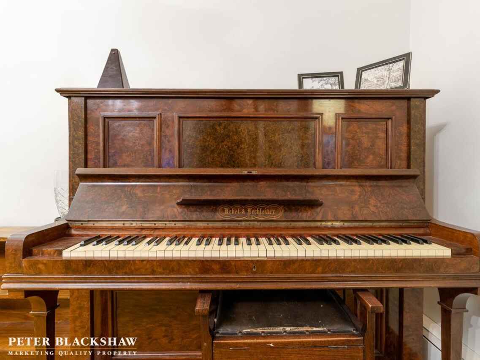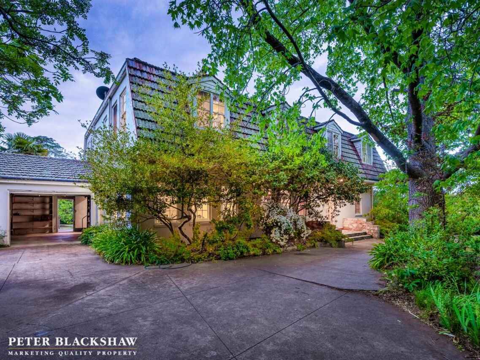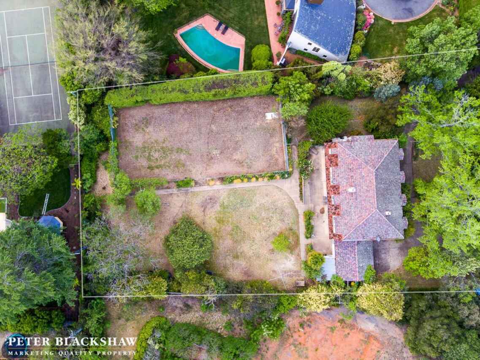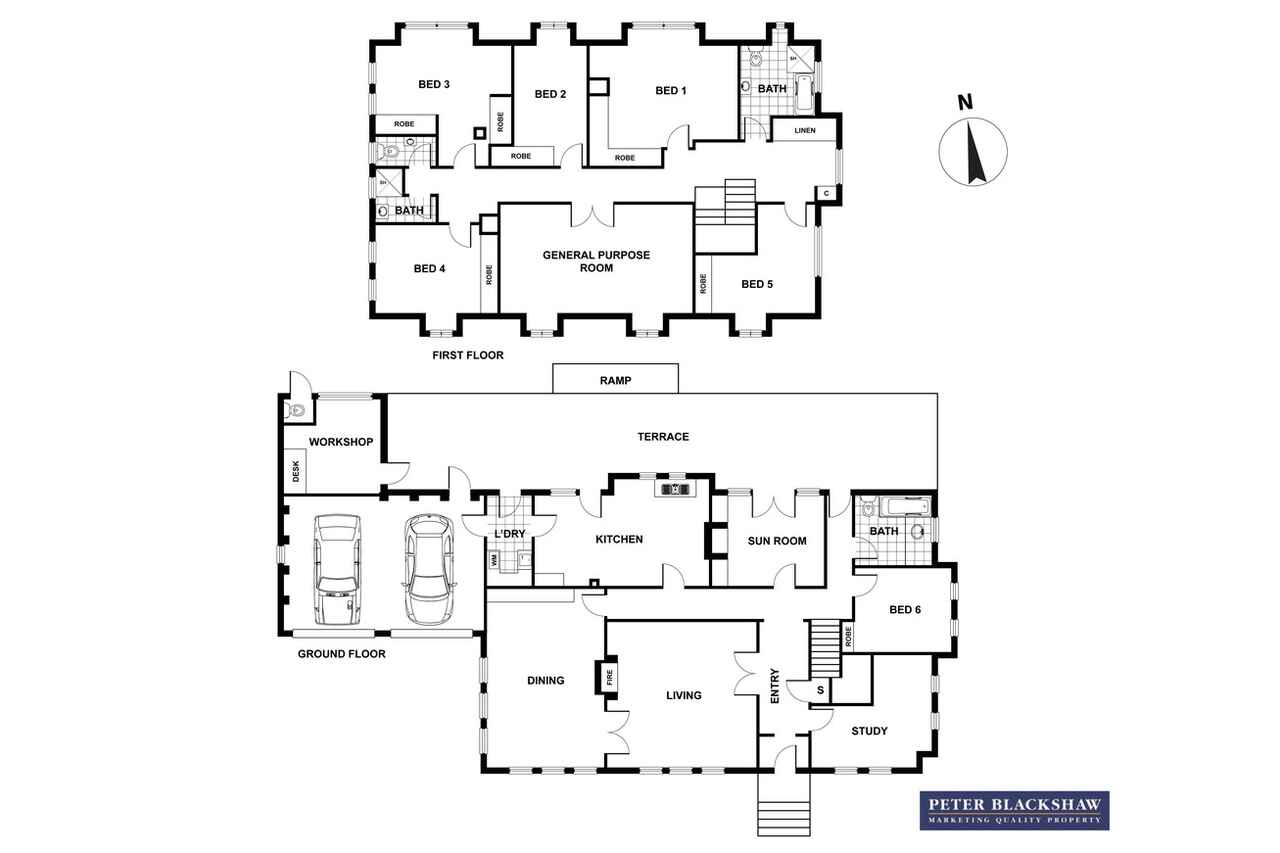The Baudin House
Sold
Location
17 Baudin Street
Forrest ACT 2603
Details
6
3
2
EER: 1.5
House
Sold
Land area: | 3091.3 sqm (approx) |
Generations of social celebration and vibrant family life..and now fond memories, presents a very rare opportunity for your family to write the next chapter for this magnificent property.
Through discrete screen hedging, 17 Baudin Street is a superb land parcel exceeding 3000 m2 with elevation and a brilliant northern aspect.
The original 1920s house was sensitively extended in the 60s to accommodate the needs of the growing family. Mid-century craftsmanship is evident in the fine joinery throughout the house, the work of Scandinavian carpenters from the Snowy-Hydro project.
The ground floor comprises a large lounge and dining rooms, sunny kitchen, guest bedroom and bathroom. Walking through the entrance hall, a smaller sitting room leads to the north-facing terrace overlooking the lawns and overgrow tennis court.
Upstairs there are 5 large bedrooms, 2 bathrooms, and a large games room. All bedrooms feature Nordic style wardrobes, drawers, dressing tables, and desks.
The double garage has a small workshop attached and a service WC.
The once highly productive garden contains many old variety roses and fruit trees.
Outstanding potential for refurbishment or redevelopment.
Offered for the first time in over 60 years.
Stunning blue-chip location
Perfect northerly aspect
Semi-circular drive
tennis court with stone wall surrounds
two open fireplaces
outside toilet adjoining garage
Mature garden plantings including walnut tree, silky oak, golden ash, claret ash, persimmon, and flowering dogwood.
Read MoreThrough discrete screen hedging, 17 Baudin Street is a superb land parcel exceeding 3000 m2 with elevation and a brilliant northern aspect.
The original 1920s house was sensitively extended in the 60s to accommodate the needs of the growing family. Mid-century craftsmanship is evident in the fine joinery throughout the house, the work of Scandinavian carpenters from the Snowy-Hydro project.
The ground floor comprises a large lounge and dining rooms, sunny kitchen, guest bedroom and bathroom. Walking through the entrance hall, a smaller sitting room leads to the north-facing terrace overlooking the lawns and overgrow tennis court.
Upstairs there are 5 large bedrooms, 2 bathrooms, and a large games room. All bedrooms feature Nordic style wardrobes, drawers, dressing tables, and desks.
The double garage has a small workshop attached and a service WC.
The once highly productive garden contains many old variety roses and fruit trees.
Outstanding potential for refurbishment or redevelopment.
Offered for the first time in over 60 years.
Stunning blue-chip location
Perfect northerly aspect
Semi-circular drive
tennis court with stone wall surrounds
two open fireplaces
outside toilet adjoining garage
Mature garden plantings including walnut tree, silky oak, golden ash, claret ash, persimmon, and flowering dogwood.
Inspect
Contact agent
Listing agents
Generations of social celebration and vibrant family life..and now fond memories, presents a very rare opportunity for your family to write the next chapter for this magnificent property.
Through discrete screen hedging, 17 Baudin Street is a superb land parcel exceeding 3000 m2 with elevation and a brilliant northern aspect.
The original 1920s house was sensitively extended in the 60s to accommodate the needs of the growing family. Mid-century craftsmanship is evident in the fine joinery throughout the house, the work of Scandinavian carpenters from the Snowy-Hydro project.
The ground floor comprises a large lounge and dining rooms, sunny kitchen, guest bedroom and bathroom. Walking through the entrance hall, a smaller sitting room leads to the north-facing terrace overlooking the lawns and overgrow tennis court.
Upstairs there are 5 large bedrooms, 2 bathrooms, and a large games room. All bedrooms feature Nordic style wardrobes, drawers, dressing tables, and desks.
The double garage has a small workshop attached and a service WC.
The once highly productive garden contains many old variety roses and fruit trees.
Outstanding potential for refurbishment or redevelopment.
Offered for the first time in over 60 years.
Stunning blue-chip location
Perfect northerly aspect
Semi-circular drive
tennis court with stone wall surrounds
two open fireplaces
outside toilet adjoining garage
Mature garden plantings including walnut tree, silky oak, golden ash, claret ash, persimmon, and flowering dogwood.
Read MoreThrough discrete screen hedging, 17 Baudin Street is a superb land parcel exceeding 3000 m2 with elevation and a brilliant northern aspect.
The original 1920s house was sensitively extended in the 60s to accommodate the needs of the growing family. Mid-century craftsmanship is evident in the fine joinery throughout the house, the work of Scandinavian carpenters from the Snowy-Hydro project.
The ground floor comprises a large lounge and dining rooms, sunny kitchen, guest bedroom and bathroom. Walking through the entrance hall, a smaller sitting room leads to the north-facing terrace overlooking the lawns and overgrow tennis court.
Upstairs there are 5 large bedrooms, 2 bathrooms, and a large games room. All bedrooms feature Nordic style wardrobes, drawers, dressing tables, and desks.
The double garage has a small workshop attached and a service WC.
The once highly productive garden contains many old variety roses and fruit trees.
Outstanding potential for refurbishment or redevelopment.
Offered for the first time in over 60 years.
Stunning blue-chip location
Perfect northerly aspect
Semi-circular drive
tennis court with stone wall surrounds
two open fireplaces
outside toilet adjoining garage
Mature garden plantings including walnut tree, silky oak, golden ash, claret ash, persimmon, and flowering dogwood.
Location
17 Baudin Street
Forrest ACT 2603
Details
6
3
2
EER: 1.5
House
Sold
Land area: | 3091.3 sqm (approx) |
Generations of social celebration and vibrant family life..and now fond memories, presents a very rare opportunity for your family to write the next chapter for this magnificent property.
Through discrete screen hedging, 17 Baudin Street is a superb land parcel exceeding 3000 m2 with elevation and a brilliant northern aspect.
The original 1920s house was sensitively extended in the 60s to accommodate the needs of the growing family. Mid-century craftsmanship is evident in the fine joinery throughout the house, the work of Scandinavian carpenters from the Snowy-Hydro project.
The ground floor comprises a large lounge and dining rooms, sunny kitchen, guest bedroom and bathroom. Walking through the entrance hall, a smaller sitting room leads to the north-facing terrace overlooking the lawns and overgrow tennis court.
Upstairs there are 5 large bedrooms, 2 bathrooms, and a large games room. All bedrooms feature Nordic style wardrobes, drawers, dressing tables, and desks.
The double garage has a small workshop attached and a service WC.
The once highly productive garden contains many old variety roses and fruit trees.
Outstanding potential for refurbishment or redevelopment.
Offered for the first time in over 60 years.
Stunning blue-chip location
Perfect northerly aspect
Semi-circular drive
tennis court with stone wall surrounds
two open fireplaces
outside toilet adjoining garage
Mature garden plantings including walnut tree, silky oak, golden ash, claret ash, persimmon, and flowering dogwood.
Read MoreThrough discrete screen hedging, 17 Baudin Street is a superb land parcel exceeding 3000 m2 with elevation and a brilliant northern aspect.
The original 1920s house was sensitively extended in the 60s to accommodate the needs of the growing family. Mid-century craftsmanship is evident in the fine joinery throughout the house, the work of Scandinavian carpenters from the Snowy-Hydro project.
The ground floor comprises a large lounge and dining rooms, sunny kitchen, guest bedroom and bathroom. Walking through the entrance hall, a smaller sitting room leads to the north-facing terrace overlooking the lawns and overgrow tennis court.
Upstairs there are 5 large bedrooms, 2 bathrooms, and a large games room. All bedrooms feature Nordic style wardrobes, drawers, dressing tables, and desks.
The double garage has a small workshop attached and a service WC.
The once highly productive garden contains many old variety roses and fruit trees.
Outstanding potential for refurbishment or redevelopment.
Offered for the first time in over 60 years.
Stunning blue-chip location
Perfect northerly aspect
Semi-circular drive
tennis court with stone wall surrounds
two open fireplaces
outside toilet adjoining garage
Mature garden plantings including walnut tree, silky oak, golden ash, claret ash, persimmon, and flowering dogwood.
Inspect
Contact agent


