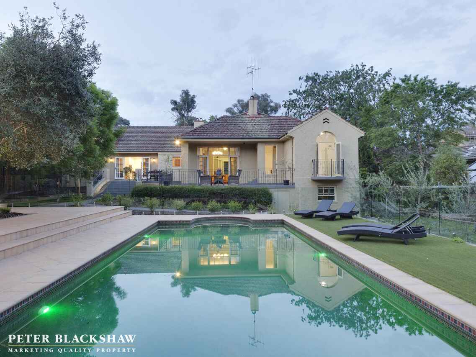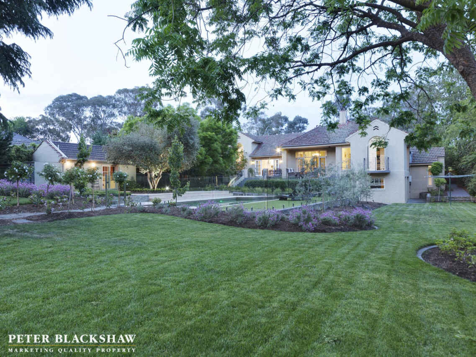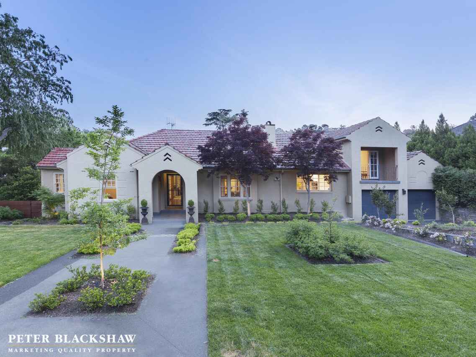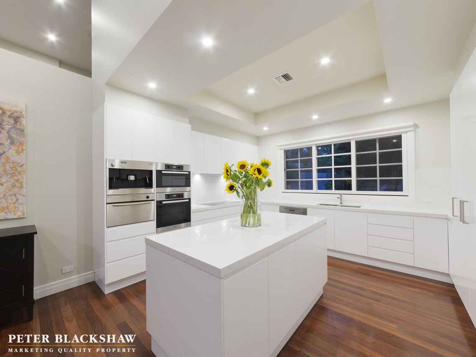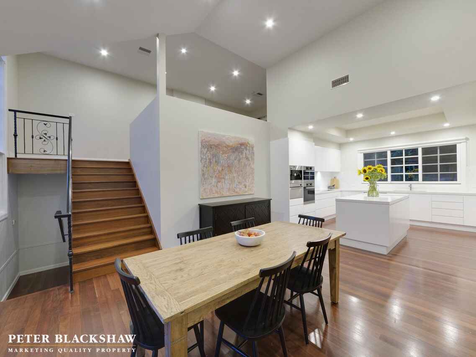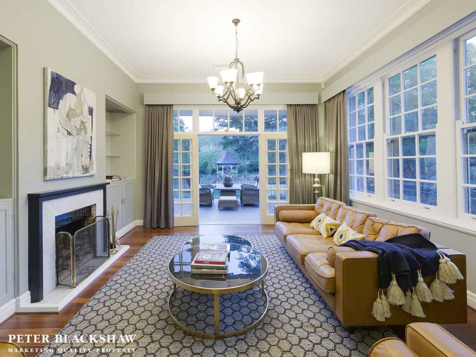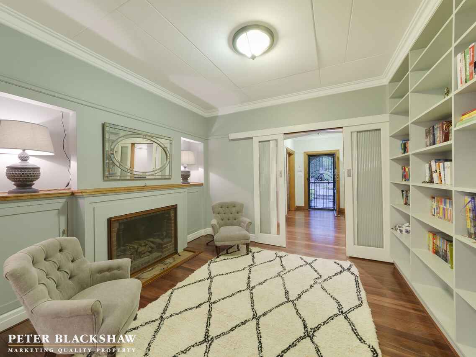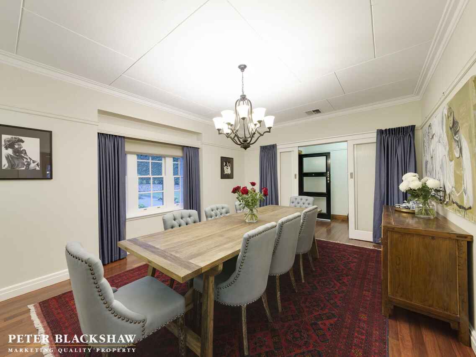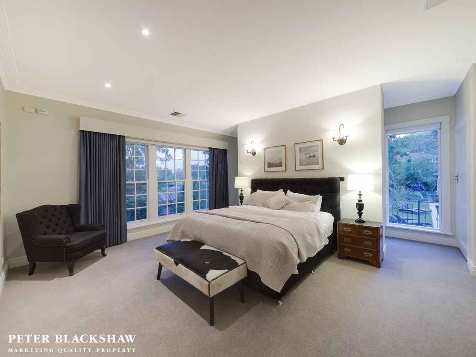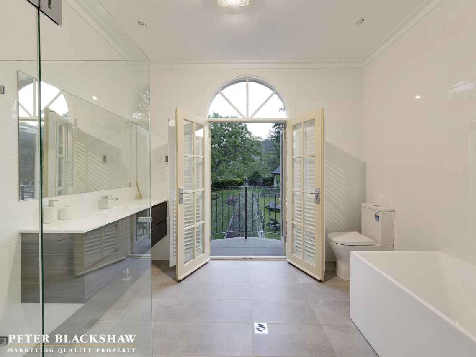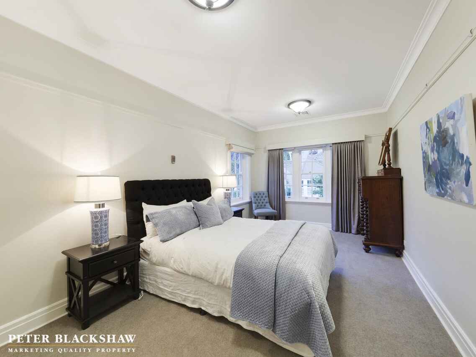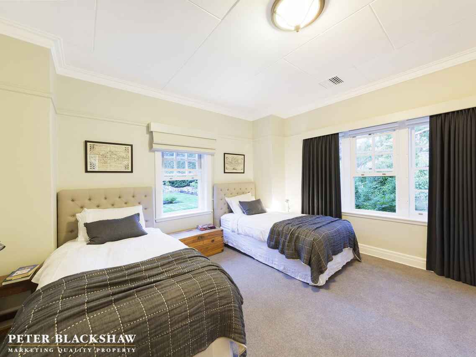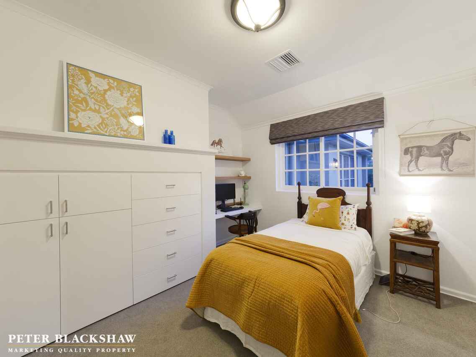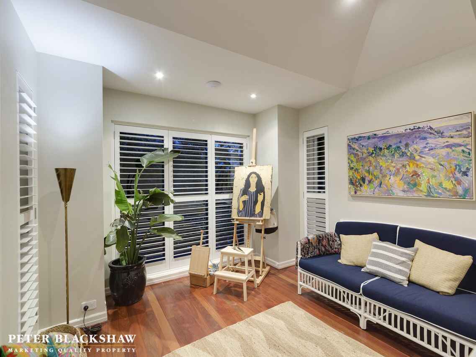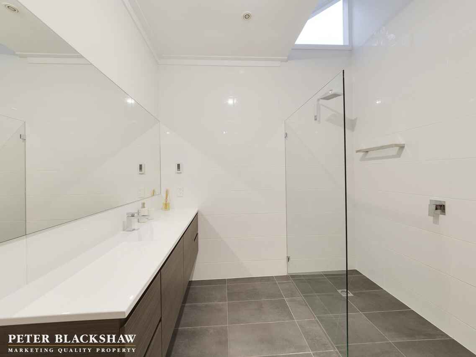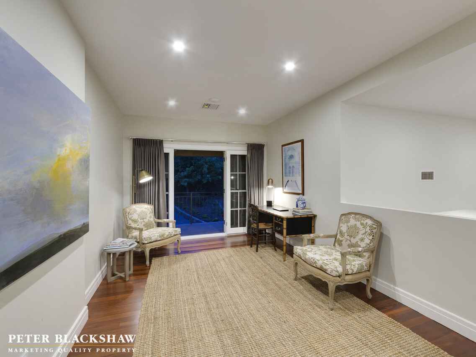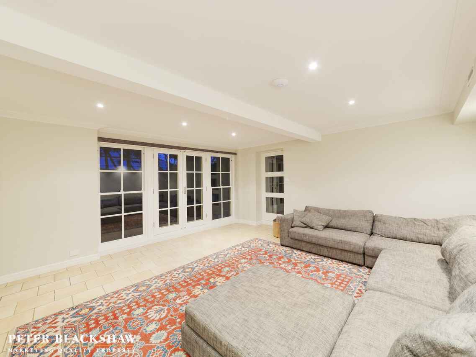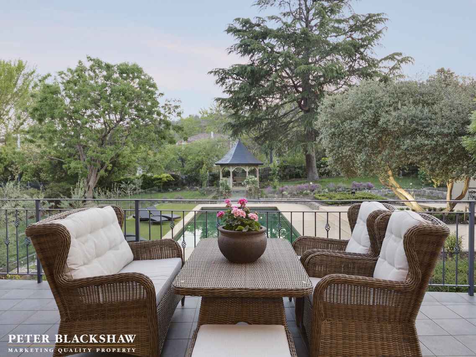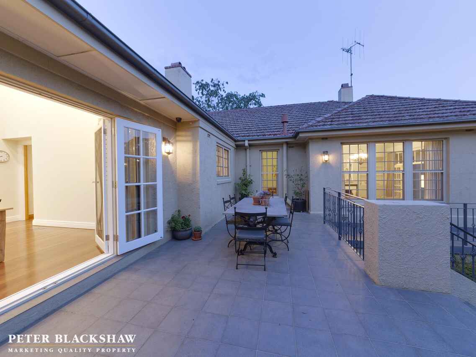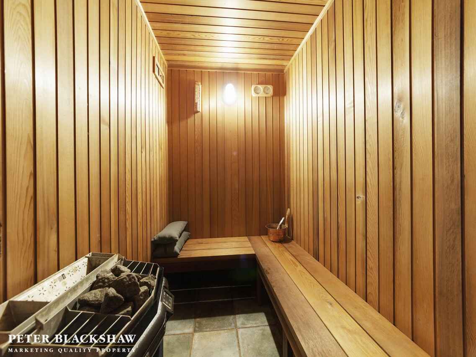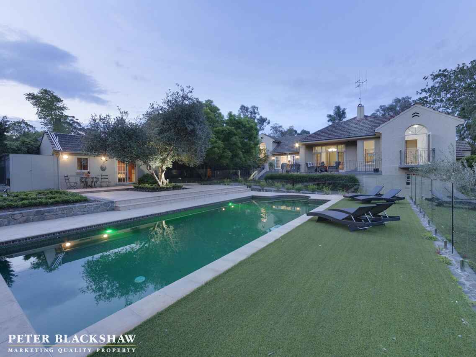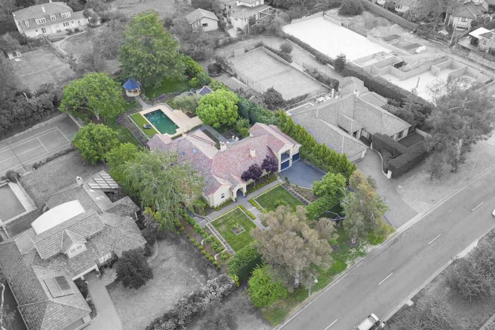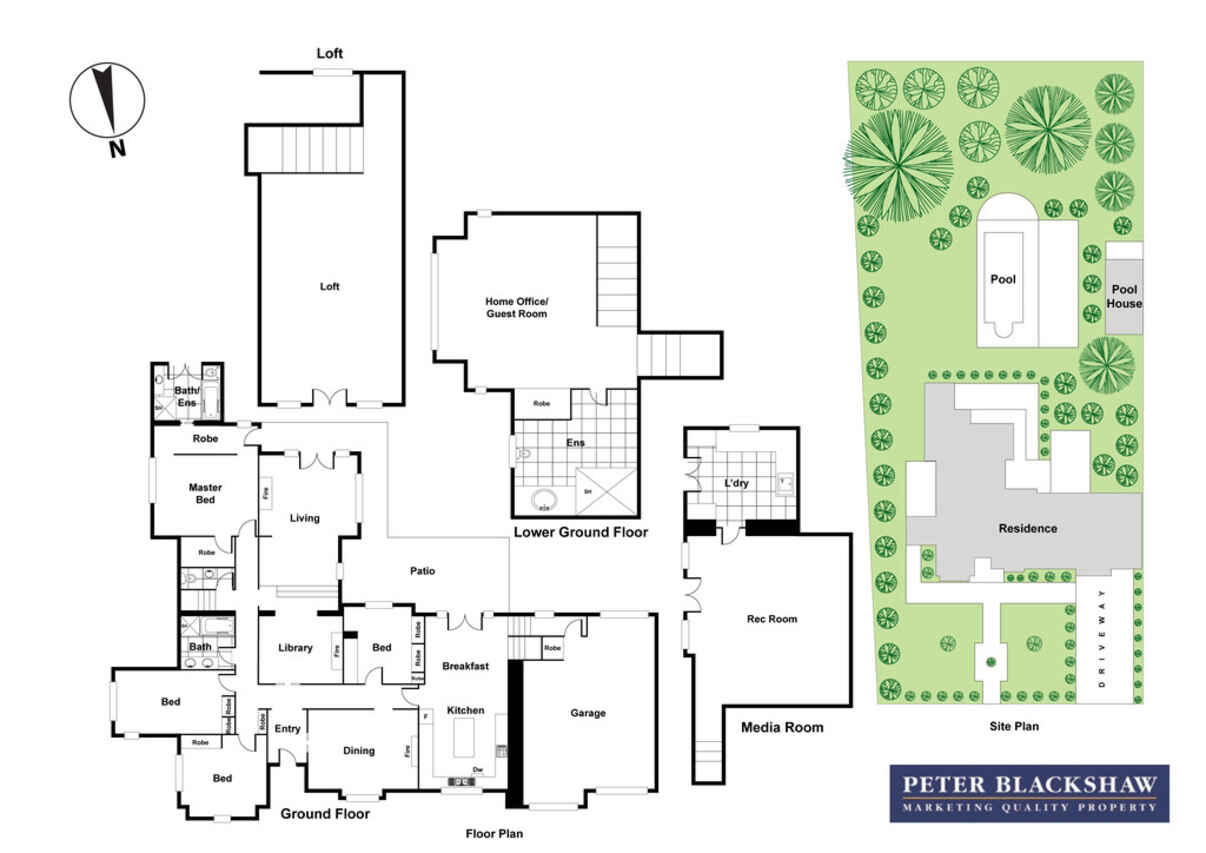Charming Art Deco Residence in Forrest
Sold
Location
18 Tennyson Crescent
Forrest ACT 2603
Details
4
3
2
EER: 0.0
House
Auction Saturday, 30 Nov 11:00 AM On site
Rates: | $12,811.00 annually |
Land area: | 2474.7 sqm (approx) |
Building size: | 403 sqm (approx) |
Positioned within one of Canberra's most exclusive inner south precincts this beautiful and enchanting family residence stands out like a rare jewel in a crown. The impressive residence sits stately on a generous 2474 square metre block of land behind high hedging, elegant iron gates and surrounded by magnificent landscaped formal gardens. The essence of the residence itself is of modern Art Deco architecture with timeless elegance, and character typically seen within the Southern Highlands. Old world charm is striking from the front foyer, superbly combining a European mix of regal influences with contemporary classic styling. Northerly orientation provides warmth and comfort with spacious light filled areas capturing sunny aspects from various rooms of the house. Extensive use of glass with Period windows and French doors adding those classic stylish touches.
The home recently received a substantial renovation including; a brand new white kitchen with marble stone bench tops and splashback with quality custom joinery and Miele appliances, 3 luxe, sleek designer bathrooms + powder room, all with marble finishes and underfloor heating, an updated modern laundry, and custom made cabinetry in one of the bedrooms with built in desk and wardrobes.
A high-quality upgrade has been made on a grand scale throughout most of the interior with newly polished hardwood floorboards, premium wool carpets, plantation shutters, blinds, curtains, and lighting.
A variety of generous and versatile living areas are provided throughout the home, including a charming dining room with extra height in the ceiling and open wood fireplace, a library with imperial shelving and also an open fireplace. A large sunken loungeroom with full length glass flows seamlessly outdoors to an entertaining area with stunningly beautiful gardens overlooking a sparkling inground pool.
The connection between the indoors and out is balanced through spectacular garden greenery glimpses from every angle of the home, and views from the French doors and windows opening onto formal paving and private gardens. To complete the picture an elegant garden rotunda provides a perfect tranquil setting to relax and unwind within the glorious grounds.
Bedroom accommodation is also generous with 4 spacious bedrooms, with a bright and airy master ensuite, and walk in robe very stylish overlooking the peaceful surrounds of the pool, garden and established trees. One additional room is suitable as a guest room or even a home office. In addition, the house contains a large loft area as well as a media room on the lower level which can be used for a variety of purposes.
A sizable two-car garage with automatic door also provides internal access and has ample storage.
A fully automated water reticulation system caters well for all garden needs.
New innovative features were also incorporated into the recent upgrade of the home offering technology benefits such wired in Wi-Fi points and super-fast VPN throughout, CCTV wiring, back to base alarms and smoke detectors.
This impressive family home offers all the home comforts one could ever want and caters for every season offering long term appeal. It's a private sanctuary to escape to yet it's the perfect home to entertain in. Ideal central location, with a short walk to both Grammar schools and numerous other reputable schools, nearby public transport, the local Deakin shops, various cafes and shops in Manuka, Parliamentary Triangle, and Lake Burley Griffin. It's also only a short drive to the CBD, the airport, and main arterial roads.
Features:
• Charming Art Deco architecture
• Stunning wrought iron privacy gates
• Magnificent gardens designed by Ian Menzies, professionally landscaped by Scenic Living
• 4-bedroom home + guest room or home office
• Spacious Loft and Media room
• Character filled Library
• New designer kitchen with high-end Miele Appliances, marble benchtops and splashback
• 3 renovated stylish designer bathrooms + powder room -all with underfloor heating
• Spacious living, dining and meals area which opens up to magnificent gardens
• Updated laundry
• New wool carpets throughout
• Newly polished timber floorboards
• New plantation timber shutters, blinds and curtains
• French Doors and windows with extra height in ceiling
• Charming open wood fireplaces
• Inground solar heated swimming pool & new frameless glass fencing
• Garden Rotunda
• Sauna incorporated into separate pool house
• Reverse cycle air-conditioning upstairs
• New fully automatic irrigation system
• Tripl• Triple filter water system
• New sewerage line
• Wired in Wi-Fi points and super-fast VPN throughout,
• CCTV wiring
• Back to base alarms and smoke detectors
• Double garage with internal access and ample storage
• Centrally located conveniently nearby reputable schools, local shops, Manuka cafes, Lake Burley Griffin, as well as the Parliamentary Triangle, an...
Read MoreThe home recently received a substantial renovation including; a brand new white kitchen with marble stone bench tops and splashback with quality custom joinery and Miele appliances, 3 luxe, sleek designer bathrooms + powder room, all with marble finishes and underfloor heating, an updated modern laundry, and custom made cabinetry in one of the bedrooms with built in desk and wardrobes.
A high-quality upgrade has been made on a grand scale throughout most of the interior with newly polished hardwood floorboards, premium wool carpets, plantation shutters, blinds, curtains, and lighting.
A variety of generous and versatile living areas are provided throughout the home, including a charming dining room with extra height in the ceiling and open wood fireplace, a library with imperial shelving and also an open fireplace. A large sunken loungeroom with full length glass flows seamlessly outdoors to an entertaining area with stunningly beautiful gardens overlooking a sparkling inground pool.
The connection between the indoors and out is balanced through spectacular garden greenery glimpses from every angle of the home, and views from the French doors and windows opening onto formal paving and private gardens. To complete the picture an elegant garden rotunda provides a perfect tranquil setting to relax and unwind within the glorious grounds.
Bedroom accommodation is also generous with 4 spacious bedrooms, with a bright and airy master ensuite, and walk in robe very stylish overlooking the peaceful surrounds of the pool, garden and established trees. One additional room is suitable as a guest room or even a home office. In addition, the house contains a large loft area as well as a media room on the lower level which can be used for a variety of purposes.
A sizable two-car garage with automatic door also provides internal access and has ample storage.
A fully automated water reticulation system caters well for all garden needs.
New innovative features were also incorporated into the recent upgrade of the home offering technology benefits such wired in Wi-Fi points and super-fast VPN throughout, CCTV wiring, back to base alarms and smoke detectors.
This impressive family home offers all the home comforts one could ever want and caters for every season offering long term appeal. It's a private sanctuary to escape to yet it's the perfect home to entertain in. Ideal central location, with a short walk to both Grammar schools and numerous other reputable schools, nearby public transport, the local Deakin shops, various cafes and shops in Manuka, Parliamentary Triangle, and Lake Burley Griffin. It's also only a short drive to the CBD, the airport, and main arterial roads.
Features:
• Charming Art Deco architecture
• Stunning wrought iron privacy gates
• Magnificent gardens designed by Ian Menzies, professionally landscaped by Scenic Living
• 4-bedroom home + guest room or home office
• Spacious Loft and Media room
• Character filled Library
• New designer kitchen with high-end Miele Appliances, marble benchtops and splashback
• 3 renovated stylish designer bathrooms + powder room -all with underfloor heating
• Spacious living, dining and meals area which opens up to magnificent gardens
• Updated laundry
• New wool carpets throughout
• Newly polished timber floorboards
• New plantation timber shutters, blinds and curtains
• French Doors and windows with extra height in ceiling
• Charming open wood fireplaces
• Inground solar heated swimming pool & new frameless glass fencing
• Garden Rotunda
• Sauna incorporated into separate pool house
• Reverse cycle air-conditioning upstairs
• New fully automatic irrigation system
• Tripl• Triple filter water system
• New sewerage line
• Wired in Wi-Fi points and super-fast VPN throughout,
• CCTV wiring
• Back to base alarms and smoke detectors
• Double garage with internal access and ample storage
• Centrally located conveniently nearby reputable schools, local shops, Manuka cafes, Lake Burley Griffin, as well as the Parliamentary Triangle, an...
Inspect
Contact agent
Listing agent
Positioned within one of Canberra's most exclusive inner south precincts this beautiful and enchanting family residence stands out like a rare jewel in a crown. The impressive residence sits stately on a generous 2474 square metre block of land behind high hedging, elegant iron gates and surrounded by magnificent landscaped formal gardens. The essence of the residence itself is of modern Art Deco architecture with timeless elegance, and character typically seen within the Southern Highlands. Old world charm is striking from the front foyer, superbly combining a European mix of regal influences with contemporary classic styling. Northerly orientation provides warmth and comfort with spacious light filled areas capturing sunny aspects from various rooms of the house. Extensive use of glass with Period windows and French doors adding those classic stylish touches.
The home recently received a substantial renovation including; a brand new white kitchen with marble stone bench tops and splashback with quality custom joinery and Miele appliances, 3 luxe, sleek designer bathrooms + powder room, all with marble finishes and underfloor heating, an updated modern laundry, and custom made cabinetry in one of the bedrooms with built in desk and wardrobes.
A high-quality upgrade has been made on a grand scale throughout most of the interior with newly polished hardwood floorboards, premium wool carpets, plantation shutters, blinds, curtains, and lighting.
A variety of generous and versatile living areas are provided throughout the home, including a charming dining room with extra height in the ceiling and open wood fireplace, a library with imperial shelving and also an open fireplace. A large sunken loungeroom with full length glass flows seamlessly outdoors to an entertaining area with stunningly beautiful gardens overlooking a sparkling inground pool.
The connection between the indoors and out is balanced through spectacular garden greenery glimpses from every angle of the home, and views from the French doors and windows opening onto formal paving and private gardens. To complete the picture an elegant garden rotunda provides a perfect tranquil setting to relax and unwind within the glorious grounds.
Bedroom accommodation is also generous with 4 spacious bedrooms, with a bright and airy master ensuite, and walk in robe very stylish overlooking the peaceful surrounds of the pool, garden and established trees. One additional room is suitable as a guest room or even a home office. In addition, the house contains a large loft area as well as a media room on the lower level which can be used for a variety of purposes.
A sizable two-car garage with automatic door also provides internal access and has ample storage.
A fully automated water reticulation system caters well for all garden needs.
New innovative features were also incorporated into the recent upgrade of the home offering technology benefits such wired in Wi-Fi points and super-fast VPN throughout, CCTV wiring, back to base alarms and smoke detectors.
This impressive family home offers all the home comforts one could ever want and caters for every season offering long term appeal. It's a private sanctuary to escape to yet it's the perfect home to entertain in. Ideal central location, with a short walk to both Grammar schools and numerous other reputable schools, nearby public transport, the local Deakin shops, various cafes and shops in Manuka, Parliamentary Triangle, and Lake Burley Griffin. It's also only a short drive to the CBD, the airport, and main arterial roads.
Features:
• Charming Art Deco architecture
• Stunning wrought iron privacy gates
• Magnificent gardens designed by Ian Menzies, professionally landscaped by Scenic Living
• 4-bedroom home + guest room or home office
• Spacious Loft and Media room
• Character filled Library
• New designer kitchen with high-end Miele Appliances, marble benchtops and splashback
• 3 renovated stylish designer bathrooms + powder room -all with underfloor heating
• Spacious living, dining and meals area which opens up to magnificent gardens
• Updated laundry
• New wool carpets throughout
• Newly polished timber floorboards
• New plantation timber shutters, blinds and curtains
• French Doors and windows with extra height in ceiling
• Charming open wood fireplaces
• Inground solar heated swimming pool & new frameless glass fencing
• Garden Rotunda
• Sauna incorporated into separate pool house
• Reverse cycle air-conditioning upstairs
• New fully automatic irrigation system
• Tripl• Triple filter water system
• New sewerage line
• Wired in Wi-Fi points and super-fast VPN throughout,
• CCTV wiring
• Back to base alarms and smoke detectors
• Double garage with internal access and ample storage
• Centrally located conveniently nearby reputable schools, local shops, Manuka cafes, Lake Burley Griffin, as well as the Parliamentary Triangle, an...
Read MoreThe home recently received a substantial renovation including; a brand new white kitchen with marble stone bench tops and splashback with quality custom joinery and Miele appliances, 3 luxe, sleek designer bathrooms + powder room, all with marble finishes and underfloor heating, an updated modern laundry, and custom made cabinetry in one of the bedrooms with built in desk and wardrobes.
A high-quality upgrade has been made on a grand scale throughout most of the interior with newly polished hardwood floorboards, premium wool carpets, plantation shutters, blinds, curtains, and lighting.
A variety of generous and versatile living areas are provided throughout the home, including a charming dining room with extra height in the ceiling and open wood fireplace, a library with imperial shelving and also an open fireplace. A large sunken loungeroom with full length glass flows seamlessly outdoors to an entertaining area with stunningly beautiful gardens overlooking a sparkling inground pool.
The connection between the indoors and out is balanced through spectacular garden greenery glimpses from every angle of the home, and views from the French doors and windows opening onto formal paving and private gardens. To complete the picture an elegant garden rotunda provides a perfect tranquil setting to relax and unwind within the glorious grounds.
Bedroom accommodation is also generous with 4 spacious bedrooms, with a bright and airy master ensuite, and walk in robe very stylish overlooking the peaceful surrounds of the pool, garden and established trees. One additional room is suitable as a guest room or even a home office. In addition, the house contains a large loft area as well as a media room on the lower level which can be used for a variety of purposes.
A sizable two-car garage with automatic door also provides internal access and has ample storage.
A fully automated water reticulation system caters well for all garden needs.
New innovative features were also incorporated into the recent upgrade of the home offering technology benefits such wired in Wi-Fi points and super-fast VPN throughout, CCTV wiring, back to base alarms and smoke detectors.
This impressive family home offers all the home comforts one could ever want and caters for every season offering long term appeal. It's a private sanctuary to escape to yet it's the perfect home to entertain in. Ideal central location, with a short walk to both Grammar schools and numerous other reputable schools, nearby public transport, the local Deakin shops, various cafes and shops in Manuka, Parliamentary Triangle, and Lake Burley Griffin. It's also only a short drive to the CBD, the airport, and main arterial roads.
Features:
• Charming Art Deco architecture
• Stunning wrought iron privacy gates
• Magnificent gardens designed by Ian Menzies, professionally landscaped by Scenic Living
• 4-bedroom home + guest room or home office
• Spacious Loft and Media room
• Character filled Library
• New designer kitchen with high-end Miele Appliances, marble benchtops and splashback
• 3 renovated stylish designer bathrooms + powder room -all with underfloor heating
• Spacious living, dining and meals area which opens up to magnificent gardens
• Updated laundry
• New wool carpets throughout
• Newly polished timber floorboards
• New plantation timber shutters, blinds and curtains
• French Doors and windows with extra height in ceiling
• Charming open wood fireplaces
• Inground solar heated swimming pool & new frameless glass fencing
• Garden Rotunda
• Sauna incorporated into separate pool house
• Reverse cycle air-conditioning upstairs
• New fully automatic irrigation system
• Tripl• Triple filter water system
• New sewerage line
• Wired in Wi-Fi points and super-fast VPN throughout,
• CCTV wiring
• Back to base alarms and smoke detectors
• Double garage with internal access and ample storage
• Centrally located conveniently nearby reputable schools, local shops, Manuka cafes, Lake Burley Griffin, as well as the Parliamentary Triangle, an...

Location
18 Tennyson Crescent
Forrest ACT 2603
Details
4
3
2
EER: 0.0
House
Auction Saturday, 30 Nov 11:00 AM On site
Rates: | $12,811.00 annually |
Land area: | 2474.7 sqm (approx) |
Building size: | 403 sqm (approx) |
Positioned within one of Canberra's most exclusive inner south precincts this beautiful and enchanting family residence stands out like a rare jewel in a crown. The impressive residence sits stately on a generous 2474 square metre block of land behind high hedging, elegant iron gates and surrounded by magnificent landscaped formal gardens. The essence of the residence itself is of modern Art Deco architecture with timeless elegance, and character typically seen within the Southern Highlands. Old world charm is striking from the front foyer, superbly combining a European mix of regal influences with contemporary classic styling. Northerly orientation provides warmth and comfort with spacious light filled areas capturing sunny aspects from various rooms of the house. Extensive use of glass with Period windows and French doors adding those classic stylish touches.
The home recently received a substantial renovation including; a brand new white kitchen with marble stone bench tops and splashback with quality custom joinery and Miele appliances, 3 luxe, sleek designer bathrooms + powder room, all with marble finishes and underfloor heating, an updated modern laundry, and custom made cabinetry in one of the bedrooms with built in desk and wardrobes.
A high-quality upgrade has been made on a grand scale throughout most of the interior with newly polished hardwood floorboards, premium wool carpets, plantation shutters, blinds, curtains, and lighting.
A variety of generous and versatile living areas are provided throughout the home, including a charming dining room with extra height in the ceiling and open wood fireplace, a library with imperial shelving and also an open fireplace. A large sunken loungeroom with full length glass flows seamlessly outdoors to an entertaining area with stunningly beautiful gardens overlooking a sparkling inground pool.
The connection between the indoors and out is balanced through spectacular garden greenery glimpses from every angle of the home, and views from the French doors and windows opening onto formal paving and private gardens. To complete the picture an elegant garden rotunda provides a perfect tranquil setting to relax and unwind within the glorious grounds.
Bedroom accommodation is also generous with 4 spacious bedrooms, with a bright and airy master ensuite, and walk in robe very stylish overlooking the peaceful surrounds of the pool, garden and established trees. One additional room is suitable as a guest room or even a home office. In addition, the house contains a large loft area as well as a media room on the lower level which can be used for a variety of purposes.
A sizable two-car garage with automatic door also provides internal access and has ample storage.
A fully automated water reticulation system caters well for all garden needs.
New innovative features were also incorporated into the recent upgrade of the home offering technology benefits such wired in Wi-Fi points and super-fast VPN throughout, CCTV wiring, back to base alarms and smoke detectors.
This impressive family home offers all the home comforts one could ever want and caters for every season offering long term appeal. It's a private sanctuary to escape to yet it's the perfect home to entertain in. Ideal central location, with a short walk to both Grammar schools and numerous other reputable schools, nearby public transport, the local Deakin shops, various cafes and shops in Manuka, Parliamentary Triangle, and Lake Burley Griffin. It's also only a short drive to the CBD, the airport, and main arterial roads.
Features:
• Charming Art Deco architecture
• Stunning wrought iron privacy gates
• Magnificent gardens designed by Ian Menzies, professionally landscaped by Scenic Living
• 4-bedroom home + guest room or home office
• Spacious Loft and Media room
• Character filled Library
• New designer kitchen with high-end Miele Appliances, marble benchtops and splashback
• 3 renovated stylish designer bathrooms + powder room -all with underfloor heating
• Spacious living, dining and meals area which opens up to magnificent gardens
• Updated laundry
• New wool carpets throughout
• Newly polished timber floorboards
• New plantation timber shutters, blinds and curtains
• French Doors and windows with extra height in ceiling
• Charming open wood fireplaces
• Inground solar heated swimming pool & new frameless glass fencing
• Garden Rotunda
• Sauna incorporated into separate pool house
• Reverse cycle air-conditioning upstairs
• New fully automatic irrigation system
• Tripl• Triple filter water system
• New sewerage line
• Wired in Wi-Fi points and super-fast VPN throughout,
• CCTV wiring
• Back to base alarms and smoke detectors
• Double garage with internal access and ample storage
• Centrally located conveniently nearby reputable schools, local shops, Manuka cafes, Lake Burley Griffin, as well as the Parliamentary Triangle, an...
Read MoreThe home recently received a substantial renovation including; a brand new white kitchen with marble stone bench tops and splashback with quality custom joinery and Miele appliances, 3 luxe, sleek designer bathrooms + powder room, all with marble finishes and underfloor heating, an updated modern laundry, and custom made cabinetry in one of the bedrooms with built in desk and wardrobes.
A high-quality upgrade has been made on a grand scale throughout most of the interior with newly polished hardwood floorboards, premium wool carpets, plantation shutters, blinds, curtains, and lighting.
A variety of generous and versatile living areas are provided throughout the home, including a charming dining room with extra height in the ceiling and open wood fireplace, a library with imperial shelving and also an open fireplace. A large sunken loungeroom with full length glass flows seamlessly outdoors to an entertaining area with stunningly beautiful gardens overlooking a sparkling inground pool.
The connection between the indoors and out is balanced through spectacular garden greenery glimpses from every angle of the home, and views from the French doors and windows opening onto formal paving and private gardens. To complete the picture an elegant garden rotunda provides a perfect tranquil setting to relax and unwind within the glorious grounds.
Bedroom accommodation is also generous with 4 spacious bedrooms, with a bright and airy master ensuite, and walk in robe very stylish overlooking the peaceful surrounds of the pool, garden and established trees. One additional room is suitable as a guest room or even a home office. In addition, the house contains a large loft area as well as a media room on the lower level which can be used for a variety of purposes.
A sizable two-car garage with automatic door also provides internal access and has ample storage.
A fully automated water reticulation system caters well for all garden needs.
New innovative features were also incorporated into the recent upgrade of the home offering technology benefits such wired in Wi-Fi points and super-fast VPN throughout, CCTV wiring, back to base alarms and smoke detectors.
This impressive family home offers all the home comforts one could ever want and caters for every season offering long term appeal. It's a private sanctuary to escape to yet it's the perfect home to entertain in. Ideal central location, with a short walk to both Grammar schools and numerous other reputable schools, nearby public transport, the local Deakin shops, various cafes and shops in Manuka, Parliamentary Triangle, and Lake Burley Griffin. It's also only a short drive to the CBD, the airport, and main arterial roads.
Features:
• Charming Art Deco architecture
• Stunning wrought iron privacy gates
• Magnificent gardens designed by Ian Menzies, professionally landscaped by Scenic Living
• 4-bedroom home + guest room or home office
• Spacious Loft and Media room
• Character filled Library
• New designer kitchen with high-end Miele Appliances, marble benchtops and splashback
• 3 renovated stylish designer bathrooms + powder room -all with underfloor heating
• Spacious living, dining and meals area which opens up to magnificent gardens
• Updated laundry
• New wool carpets throughout
• Newly polished timber floorboards
• New plantation timber shutters, blinds and curtains
• French Doors and windows with extra height in ceiling
• Charming open wood fireplaces
• Inground solar heated swimming pool & new frameless glass fencing
• Garden Rotunda
• Sauna incorporated into separate pool house
• Reverse cycle air-conditioning upstairs
• New fully automatic irrigation system
• Tripl• Triple filter water system
• New sewerage line
• Wired in Wi-Fi points and super-fast VPN throughout,
• CCTV wiring
• Back to base alarms and smoke detectors
• Double garage with internal access and ample storage
• Centrally located conveniently nearby reputable schools, local shops, Manuka cafes, Lake Burley Griffin, as well as the Parliamentary Triangle, an...
Inspect
Contact agent


