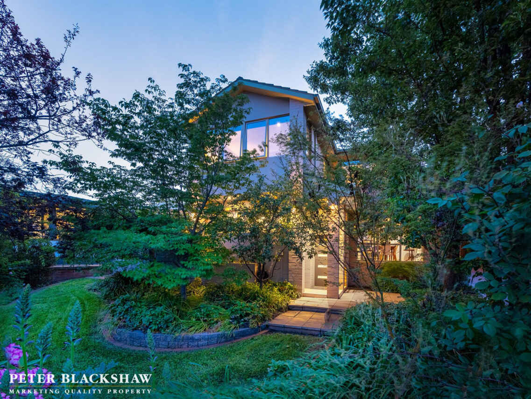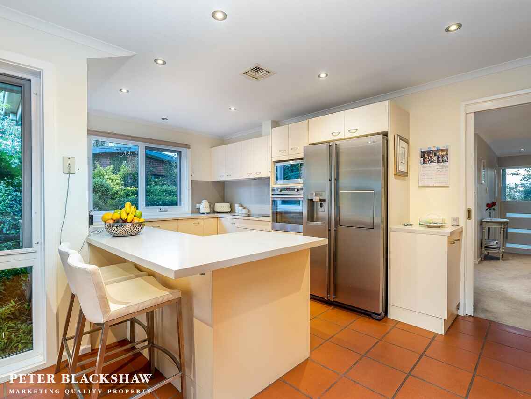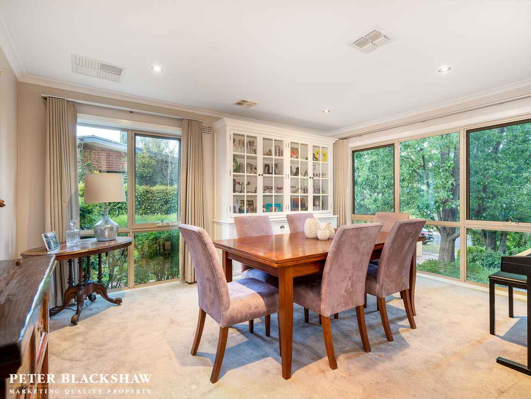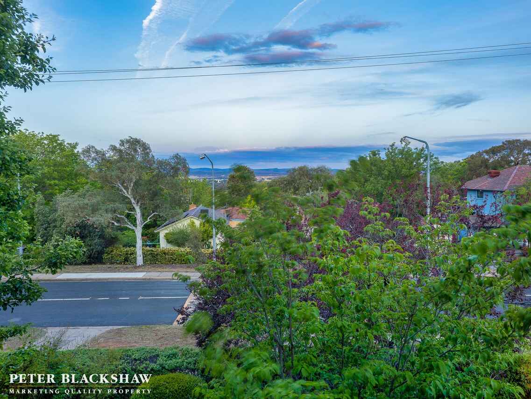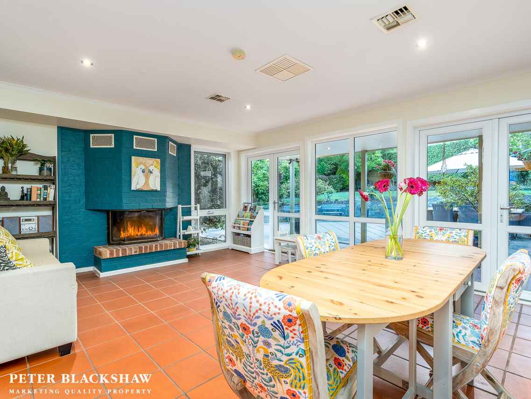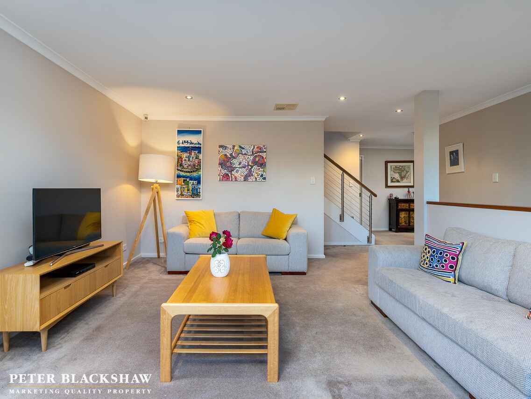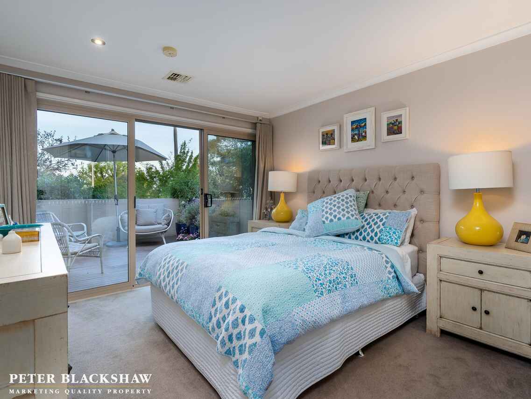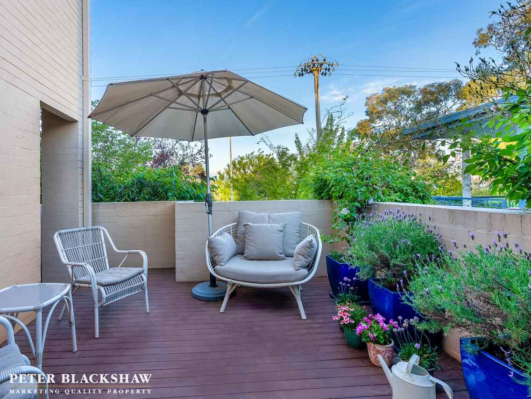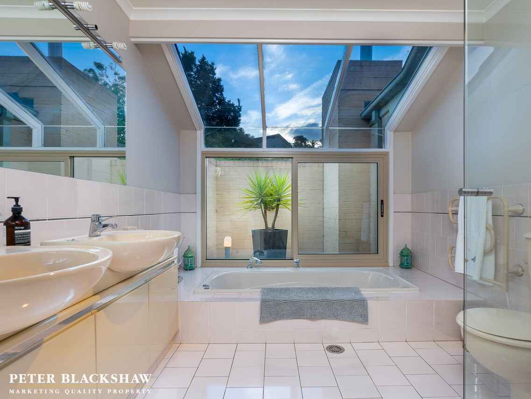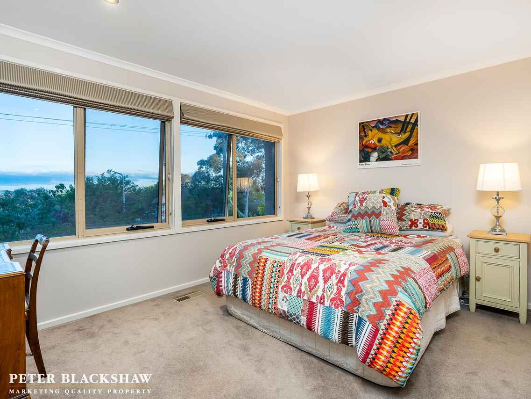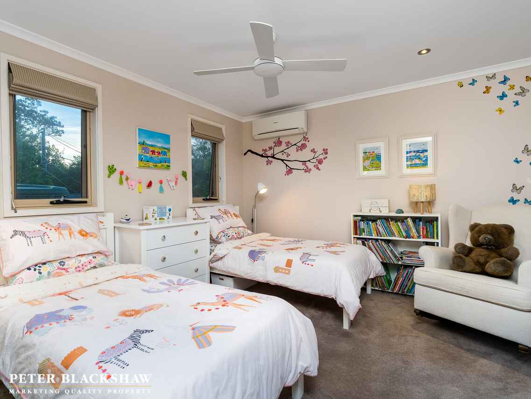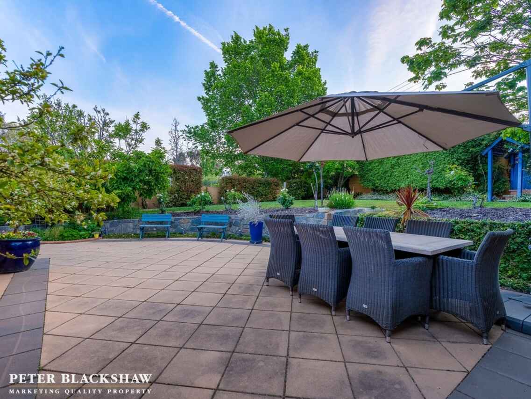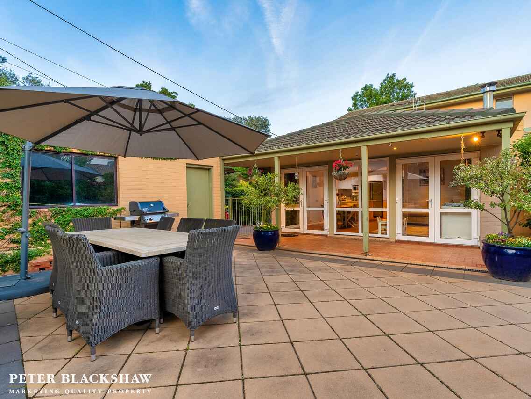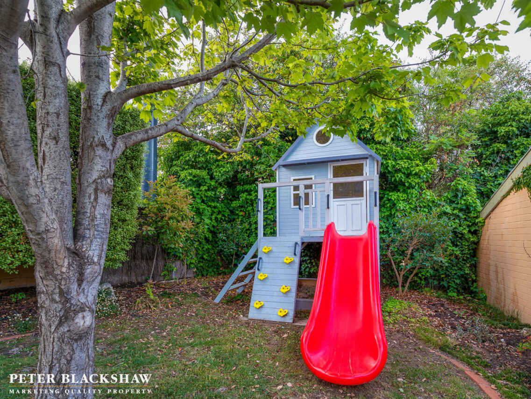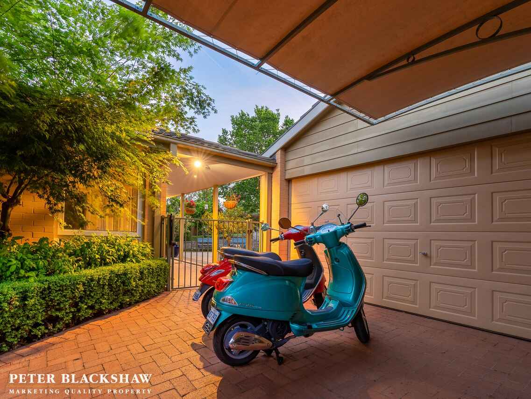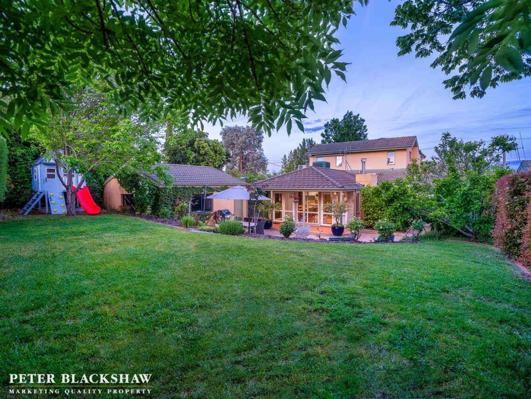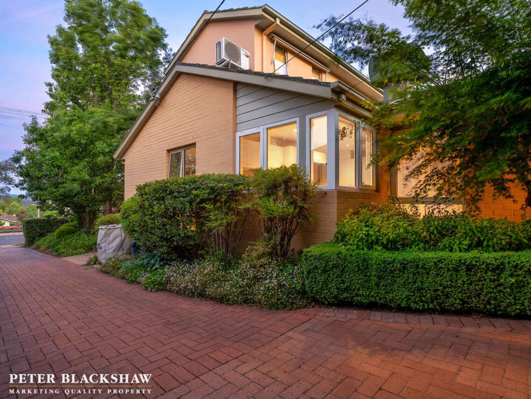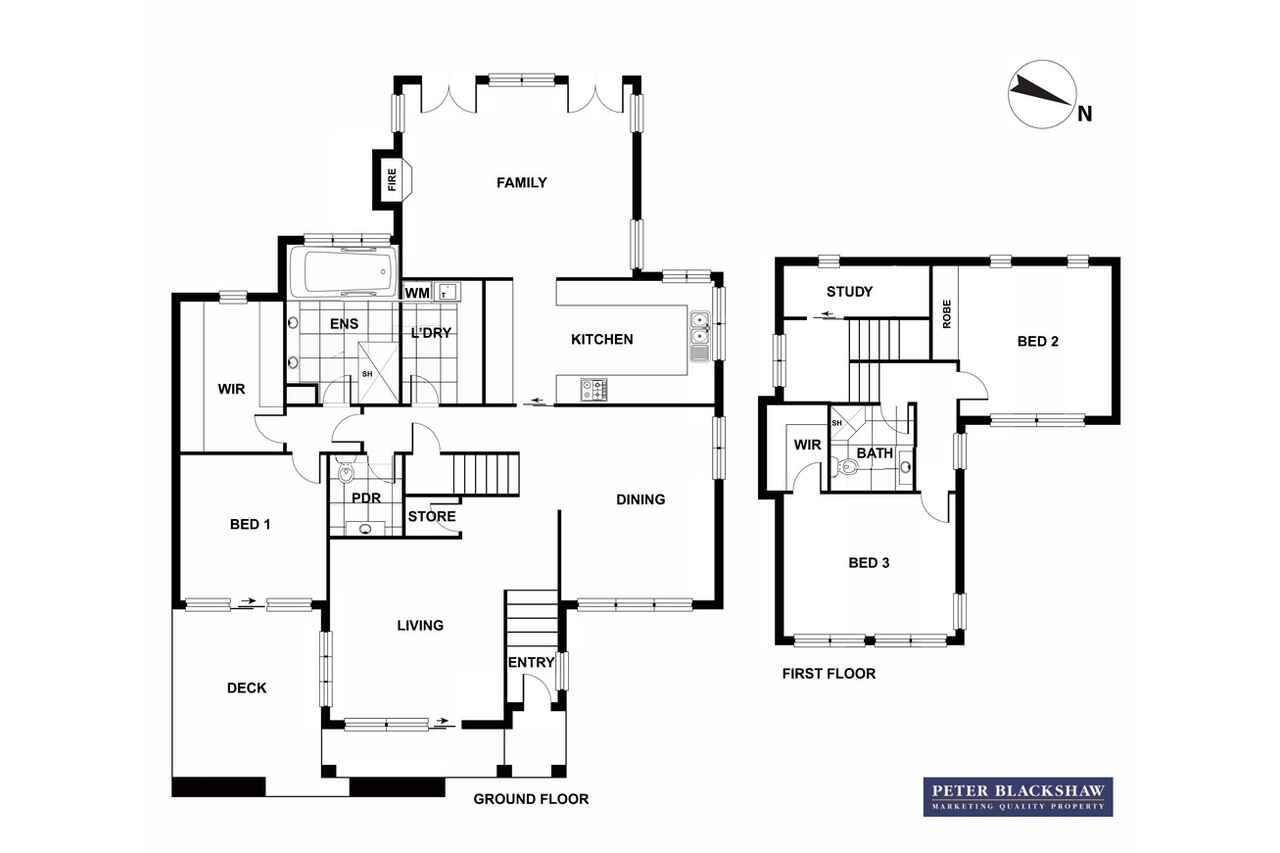Elegant family home bursting with features
Sold
Location
38 Dalrymple Street
Red Hill ACT 2603
Details
3
3
2
EER: 1.5
House
Auction Saturday, 7 Dec 09:30 AM
Land area: | 860.624 sqm (approx) |
Centrally located and with abundant space, this refined residence is the family home you have always wanted. Red Hill's renowned schools, revamped shops and outdoor walks are very close. Step inside and you are greeted by a warm and welcoming home that you will love to call your own.
There are three bedrooms and three bathrooms, plus multiple living spaces ready for entertaining or relaxing. Throughout the home, no detail has been overlooked. All bedrooms and off-room deck are orientated north-east to make the most of winter sunshine.
The kitchen is also light-filled and with Caesarstone benchtops, a bar stool area and induction cooktop, ready to cater for the family.
Year-round comfort is assured with gas-ducted heating, evaporative cooling in the lower-level rooms, air-conditioning upstairs, and double glazing throughout to ensure absolute climate control. A second lounge with beautiful fireplace sits open plan off the kitchen, ideal for cold winter nights with family and friends.
Extra features abound including a study, a wine cellar, a double garage and an abundance of storage space throughout.
Outside, families with little ones will relish the discrete and secure fencing that allows children to play freely at the rear of the home. There is also a new cubby house with a slide, plus beautiful gardens just waiting to be explored.
This ideal Inner South position is an easy walk to Red Hill Primary School, two pre-schools and the newly renovated local shops. The home is very conveniently located in close proximity to Manuka, Griffith, and Kingston shops and foreshore, and highly regarded secondary schools such as Canberra Grammar and Canberra Girls Grammar.
Features:
• Ducted gas heating
• Ducted evaporative cooling (downstairs all rooms)
• Air-conditioned (upstairs bedrooms)
• Fireplace onto open-plan second lounge and kitchen
• Double glazing throughout (except main bathroom), back glazing all new in 2016
• Track to the Red Hill Reserve is only 80 metres from your door.
• All bedrooms are north-east facing for extensive winter sun
• Light-filled kitchen with Caesar-stone benchtops
• Master bedroom with large north-facing deck, walk-in wardrobe & ensuite
• Sunny main bathroom with twin vanity, spa bath & heated towel rail
• 2 bedrooms with walk-in wardrobes & 1 bedroom with built-in robes
• Wine cellar (300+ bottles)
• Well-lit office/study nook
• Established garden with automated sprinkler systems
• Double garage
• Discrete child-proof secure fencing
• Paved brick driveway
• Cubby house with slide
• Outdoor garden lighting system, two water features and back-to-base alarm system all installed (dormant)
Block: 43
Section: 44
Block size: 860m2 (approx)
Land tax: $1832 pq (approx)
Rates: $1120 pq (approx)
Living area: 203m2 (approx)
Garage: 39m2 (approx)
Read MoreThere are three bedrooms and three bathrooms, plus multiple living spaces ready for entertaining or relaxing. Throughout the home, no detail has been overlooked. All bedrooms and off-room deck are orientated north-east to make the most of winter sunshine.
The kitchen is also light-filled and with Caesarstone benchtops, a bar stool area and induction cooktop, ready to cater for the family.
Year-round comfort is assured with gas-ducted heating, evaporative cooling in the lower-level rooms, air-conditioning upstairs, and double glazing throughout to ensure absolute climate control. A second lounge with beautiful fireplace sits open plan off the kitchen, ideal for cold winter nights with family and friends.
Extra features abound including a study, a wine cellar, a double garage and an abundance of storage space throughout.
Outside, families with little ones will relish the discrete and secure fencing that allows children to play freely at the rear of the home. There is also a new cubby house with a slide, plus beautiful gardens just waiting to be explored.
This ideal Inner South position is an easy walk to Red Hill Primary School, two pre-schools and the newly renovated local shops. The home is very conveniently located in close proximity to Manuka, Griffith, and Kingston shops and foreshore, and highly regarded secondary schools such as Canberra Grammar and Canberra Girls Grammar.
Features:
• Ducted gas heating
• Ducted evaporative cooling (downstairs all rooms)
• Air-conditioned (upstairs bedrooms)
• Fireplace onto open-plan second lounge and kitchen
• Double glazing throughout (except main bathroom), back glazing all new in 2016
• Track to the Red Hill Reserve is only 80 metres from your door.
• All bedrooms are north-east facing for extensive winter sun
• Light-filled kitchen with Caesar-stone benchtops
• Master bedroom with large north-facing deck, walk-in wardrobe & ensuite
• Sunny main bathroom with twin vanity, spa bath & heated towel rail
• 2 bedrooms with walk-in wardrobes & 1 bedroom with built-in robes
• Wine cellar (300+ bottles)
• Well-lit office/study nook
• Established garden with automated sprinkler systems
• Double garage
• Discrete child-proof secure fencing
• Paved brick driveway
• Cubby house with slide
• Outdoor garden lighting system, two water features and back-to-base alarm system all installed (dormant)
Block: 43
Section: 44
Block size: 860m2 (approx)
Land tax: $1832 pq (approx)
Rates: $1120 pq (approx)
Living area: 203m2 (approx)
Garage: 39m2 (approx)
Inspect
Contact agent
Listing agent
Centrally located and with abundant space, this refined residence is the family home you have always wanted. Red Hill's renowned schools, revamped shops and outdoor walks are very close. Step inside and you are greeted by a warm and welcoming home that you will love to call your own.
There are three bedrooms and three bathrooms, plus multiple living spaces ready for entertaining or relaxing. Throughout the home, no detail has been overlooked. All bedrooms and off-room deck are orientated north-east to make the most of winter sunshine.
The kitchen is also light-filled and with Caesarstone benchtops, a bar stool area and induction cooktop, ready to cater for the family.
Year-round comfort is assured with gas-ducted heating, evaporative cooling in the lower-level rooms, air-conditioning upstairs, and double glazing throughout to ensure absolute climate control. A second lounge with beautiful fireplace sits open plan off the kitchen, ideal for cold winter nights with family and friends.
Extra features abound including a study, a wine cellar, a double garage and an abundance of storage space throughout.
Outside, families with little ones will relish the discrete and secure fencing that allows children to play freely at the rear of the home. There is also a new cubby house with a slide, plus beautiful gardens just waiting to be explored.
This ideal Inner South position is an easy walk to Red Hill Primary School, two pre-schools and the newly renovated local shops. The home is very conveniently located in close proximity to Manuka, Griffith, and Kingston shops and foreshore, and highly regarded secondary schools such as Canberra Grammar and Canberra Girls Grammar.
Features:
• Ducted gas heating
• Ducted evaporative cooling (downstairs all rooms)
• Air-conditioned (upstairs bedrooms)
• Fireplace onto open-plan second lounge and kitchen
• Double glazing throughout (except main bathroom), back glazing all new in 2016
• Track to the Red Hill Reserve is only 80 metres from your door.
• All bedrooms are north-east facing for extensive winter sun
• Light-filled kitchen with Caesar-stone benchtops
• Master bedroom with large north-facing deck, walk-in wardrobe & ensuite
• Sunny main bathroom with twin vanity, spa bath & heated towel rail
• 2 bedrooms with walk-in wardrobes & 1 bedroom with built-in robes
• Wine cellar (300+ bottles)
• Well-lit office/study nook
• Established garden with automated sprinkler systems
• Double garage
• Discrete child-proof secure fencing
• Paved brick driveway
• Cubby house with slide
• Outdoor garden lighting system, two water features and back-to-base alarm system all installed (dormant)
Block: 43
Section: 44
Block size: 860m2 (approx)
Land tax: $1832 pq (approx)
Rates: $1120 pq (approx)
Living area: 203m2 (approx)
Garage: 39m2 (approx)
Read MoreThere are three bedrooms and three bathrooms, plus multiple living spaces ready for entertaining or relaxing. Throughout the home, no detail has been overlooked. All bedrooms and off-room deck are orientated north-east to make the most of winter sunshine.
The kitchen is also light-filled and with Caesarstone benchtops, a bar stool area and induction cooktop, ready to cater for the family.
Year-round comfort is assured with gas-ducted heating, evaporative cooling in the lower-level rooms, air-conditioning upstairs, and double glazing throughout to ensure absolute climate control. A second lounge with beautiful fireplace sits open plan off the kitchen, ideal for cold winter nights with family and friends.
Extra features abound including a study, a wine cellar, a double garage and an abundance of storage space throughout.
Outside, families with little ones will relish the discrete and secure fencing that allows children to play freely at the rear of the home. There is also a new cubby house with a slide, plus beautiful gardens just waiting to be explored.
This ideal Inner South position is an easy walk to Red Hill Primary School, two pre-schools and the newly renovated local shops. The home is very conveniently located in close proximity to Manuka, Griffith, and Kingston shops and foreshore, and highly regarded secondary schools such as Canberra Grammar and Canberra Girls Grammar.
Features:
• Ducted gas heating
• Ducted evaporative cooling (downstairs all rooms)
• Air-conditioned (upstairs bedrooms)
• Fireplace onto open-plan second lounge and kitchen
• Double glazing throughout (except main bathroom), back glazing all new in 2016
• Track to the Red Hill Reserve is only 80 metres from your door.
• All bedrooms are north-east facing for extensive winter sun
• Light-filled kitchen with Caesar-stone benchtops
• Master bedroom with large north-facing deck, walk-in wardrobe & ensuite
• Sunny main bathroom with twin vanity, spa bath & heated towel rail
• 2 bedrooms with walk-in wardrobes & 1 bedroom with built-in robes
• Wine cellar (300+ bottles)
• Well-lit office/study nook
• Established garden with automated sprinkler systems
• Double garage
• Discrete child-proof secure fencing
• Paved brick driveway
• Cubby house with slide
• Outdoor garden lighting system, two water features and back-to-base alarm system all installed (dormant)
Block: 43
Section: 44
Block size: 860m2 (approx)
Land tax: $1832 pq (approx)
Rates: $1120 pq (approx)
Living area: 203m2 (approx)
Garage: 39m2 (approx)

Location
38 Dalrymple Street
Red Hill ACT 2603
Details
3
3
2
EER: 1.5
House
Auction Saturday, 7 Dec 09:30 AM
Land area: | 860.624 sqm (approx) |
Centrally located and with abundant space, this refined residence is the family home you have always wanted. Red Hill's renowned schools, revamped shops and outdoor walks are very close. Step inside and you are greeted by a warm and welcoming home that you will love to call your own.
There are three bedrooms and three bathrooms, plus multiple living spaces ready for entertaining or relaxing. Throughout the home, no detail has been overlooked. All bedrooms and off-room deck are orientated north-east to make the most of winter sunshine.
The kitchen is also light-filled and with Caesarstone benchtops, a bar stool area and induction cooktop, ready to cater for the family.
Year-round comfort is assured with gas-ducted heating, evaporative cooling in the lower-level rooms, air-conditioning upstairs, and double glazing throughout to ensure absolute climate control. A second lounge with beautiful fireplace sits open plan off the kitchen, ideal for cold winter nights with family and friends.
Extra features abound including a study, a wine cellar, a double garage and an abundance of storage space throughout.
Outside, families with little ones will relish the discrete and secure fencing that allows children to play freely at the rear of the home. There is also a new cubby house with a slide, plus beautiful gardens just waiting to be explored.
This ideal Inner South position is an easy walk to Red Hill Primary School, two pre-schools and the newly renovated local shops. The home is very conveniently located in close proximity to Manuka, Griffith, and Kingston shops and foreshore, and highly regarded secondary schools such as Canberra Grammar and Canberra Girls Grammar.
Features:
• Ducted gas heating
• Ducted evaporative cooling (downstairs all rooms)
• Air-conditioned (upstairs bedrooms)
• Fireplace onto open-plan second lounge and kitchen
• Double glazing throughout (except main bathroom), back glazing all new in 2016
• Track to the Red Hill Reserve is only 80 metres from your door.
• All bedrooms are north-east facing for extensive winter sun
• Light-filled kitchen with Caesar-stone benchtops
• Master bedroom with large north-facing deck, walk-in wardrobe & ensuite
• Sunny main bathroom with twin vanity, spa bath & heated towel rail
• 2 bedrooms with walk-in wardrobes & 1 bedroom with built-in robes
• Wine cellar (300+ bottles)
• Well-lit office/study nook
• Established garden with automated sprinkler systems
• Double garage
• Discrete child-proof secure fencing
• Paved brick driveway
• Cubby house with slide
• Outdoor garden lighting system, two water features and back-to-base alarm system all installed (dormant)
Block: 43
Section: 44
Block size: 860m2 (approx)
Land tax: $1832 pq (approx)
Rates: $1120 pq (approx)
Living area: 203m2 (approx)
Garage: 39m2 (approx)
Read MoreThere are three bedrooms and three bathrooms, plus multiple living spaces ready for entertaining or relaxing. Throughout the home, no detail has been overlooked. All bedrooms and off-room deck are orientated north-east to make the most of winter sunshine.
The kitchen is also light-filled and with Caesarstone benchtops, a bar stool area and induction cooktop, ready to cater for the family.
Year-round comfort is assured with gas-ducted heating, evaporative cooling in the lower-level rooms, air-conditioning upstairs, and double glazing throughout to ensure absolute climate control. A second lounge with beautiful fireplace sits open plan off the kitchen, ideal for cold winter nights with family and friends.
Extra features abound including a study, a wine cellar, a double garage and an abundance of storage space throughout.
Outside, families with little ones will relish the discrete and secure fencing that allows children to play freely at the rear of the home. There is also a new cubby house with a slide, plus beautiful gardens just waiting to be explored.
This ideal Inner South position is an easy walk to Red Hill Primary School, two pre-schools and the newly renovated local shops. The home is very conveniently located in close proximity to Manuka, Griffith, and Kingston shops and foreshore, and highly regarded secondary schools such as Canberra Grammar and Canberra Girls Grammar.
Features:
• Ducted gas heating
• Ducted evaporative cooling (downstairs all rooms)
• Air-conditioned (upstairs bedrooms)
• Fireplace onto open-plan second lounge and kitchen
• Double glazing throughout (except main bathroom), back glazing all new in 2016
• Track to the Red Hill Reserve is only 80 metres from your door.
• All bedrooms are north-east facing for extensive winter sun
• Light-filled kitchen with Caesar-stone benchtops
• Master bedroom with large north-facing deck, walk-in wardrobe & ensuite
• Sunny main bathroom with twin vanity, spa bath & heated towel rail
• 2 bedrooms with walk-in wardrobes & 1 bedroom with built-in robes
• Wine cellar (300+ bottles)
• Well-lit office/study nook
• Established garden with automated sprinkler systems
• Double garage
• Discrete child-proof secure fencing
• Paved brick driveway
• Cubby house with slide
• Outdoor garden lighting system, two water features and back-to-base alarm system all installed (dormant)
Block: 43
Section: 44
Block size: 860m2 (approx)
Land tax: $1832 pq (approx)
Rates: $1120 pq (approx)
Living area: 203m2 (approx)
Garage: 39m2 (approx)
Inspect
Contact agent


