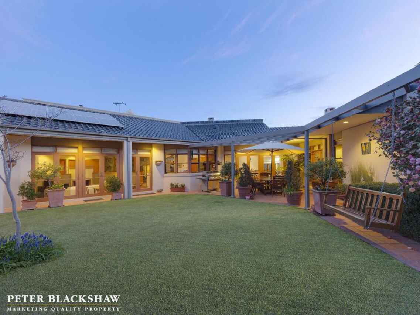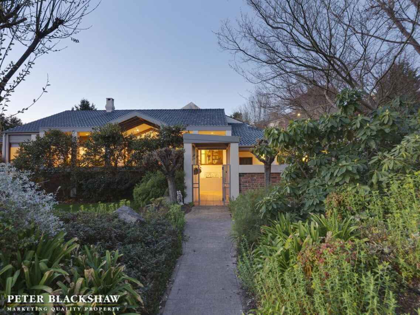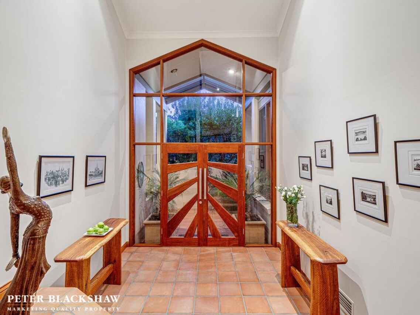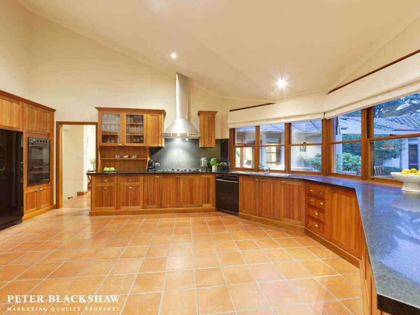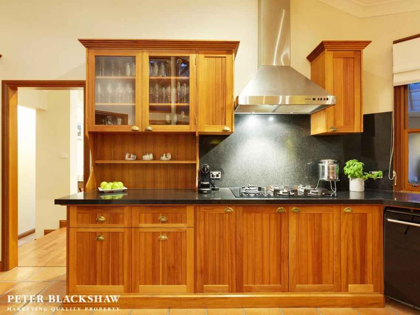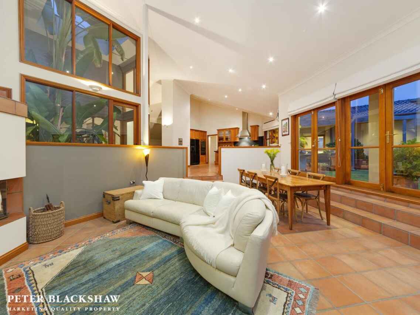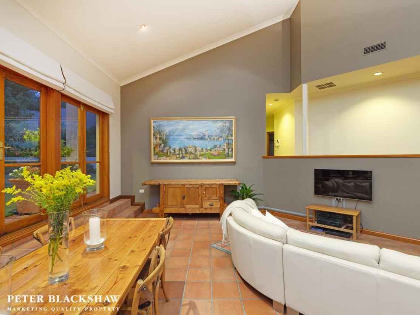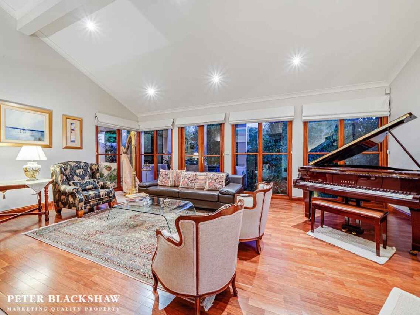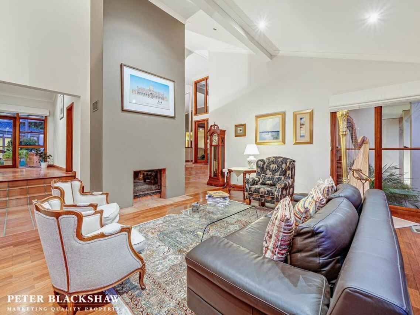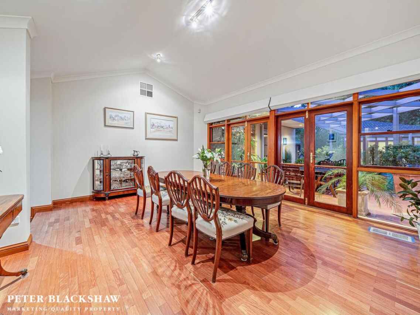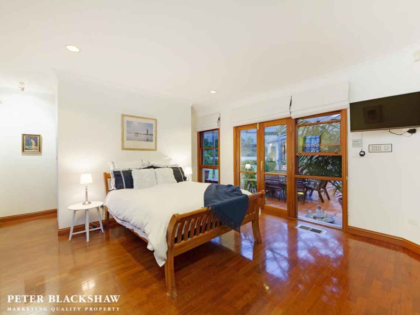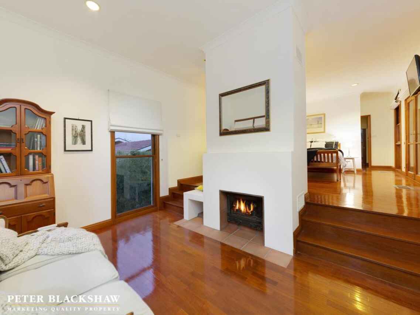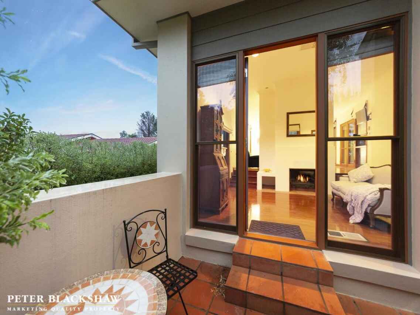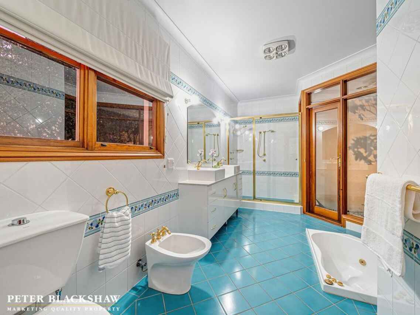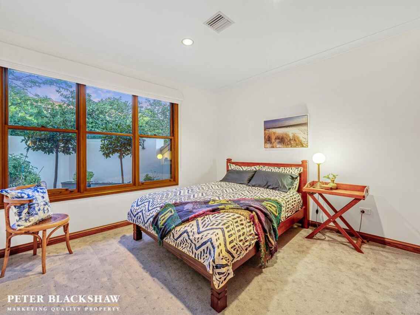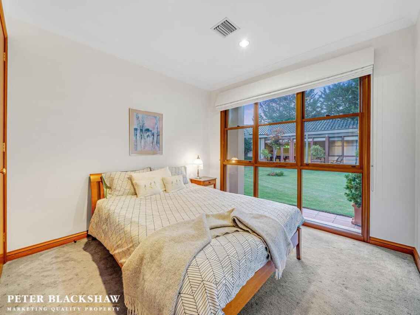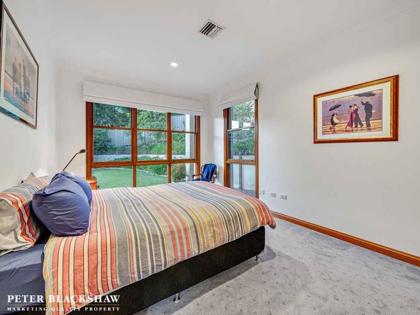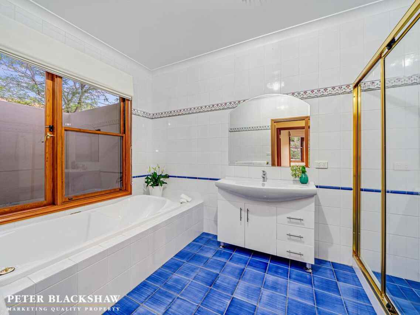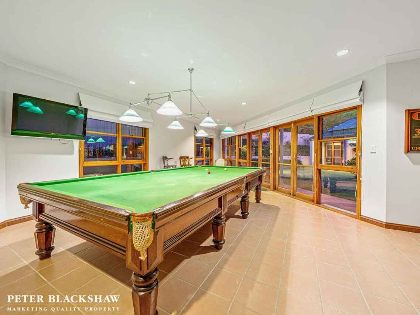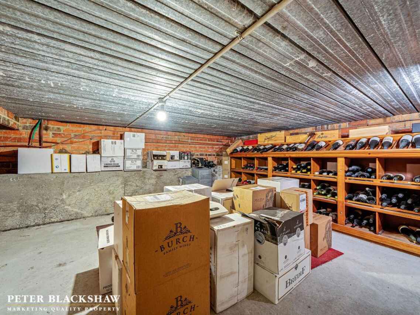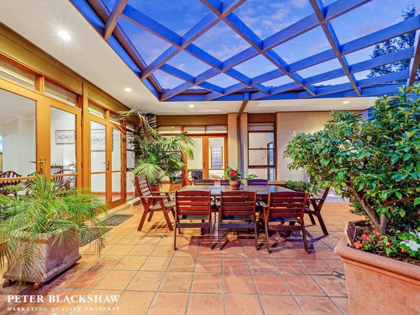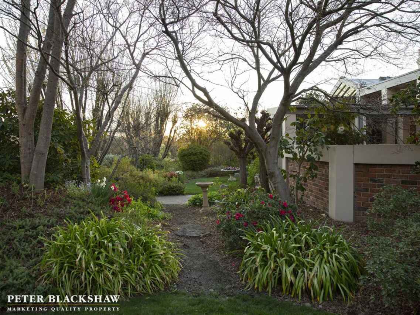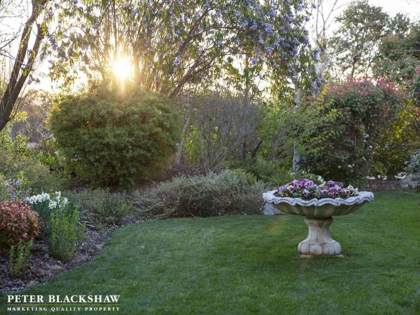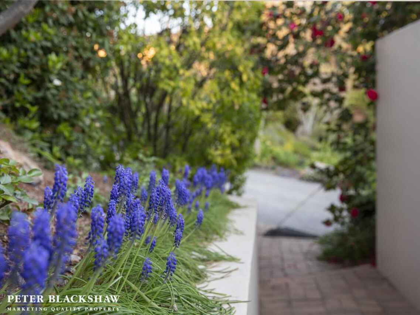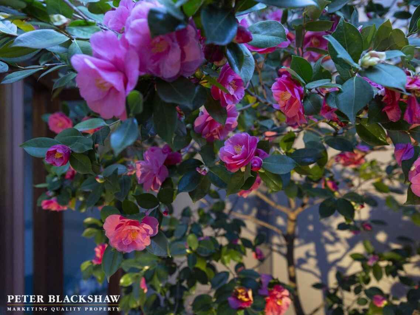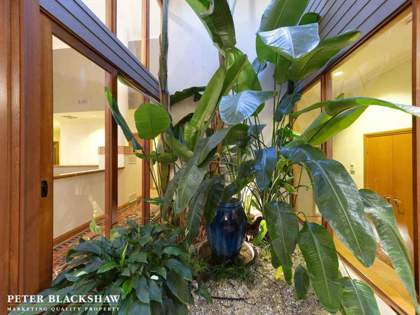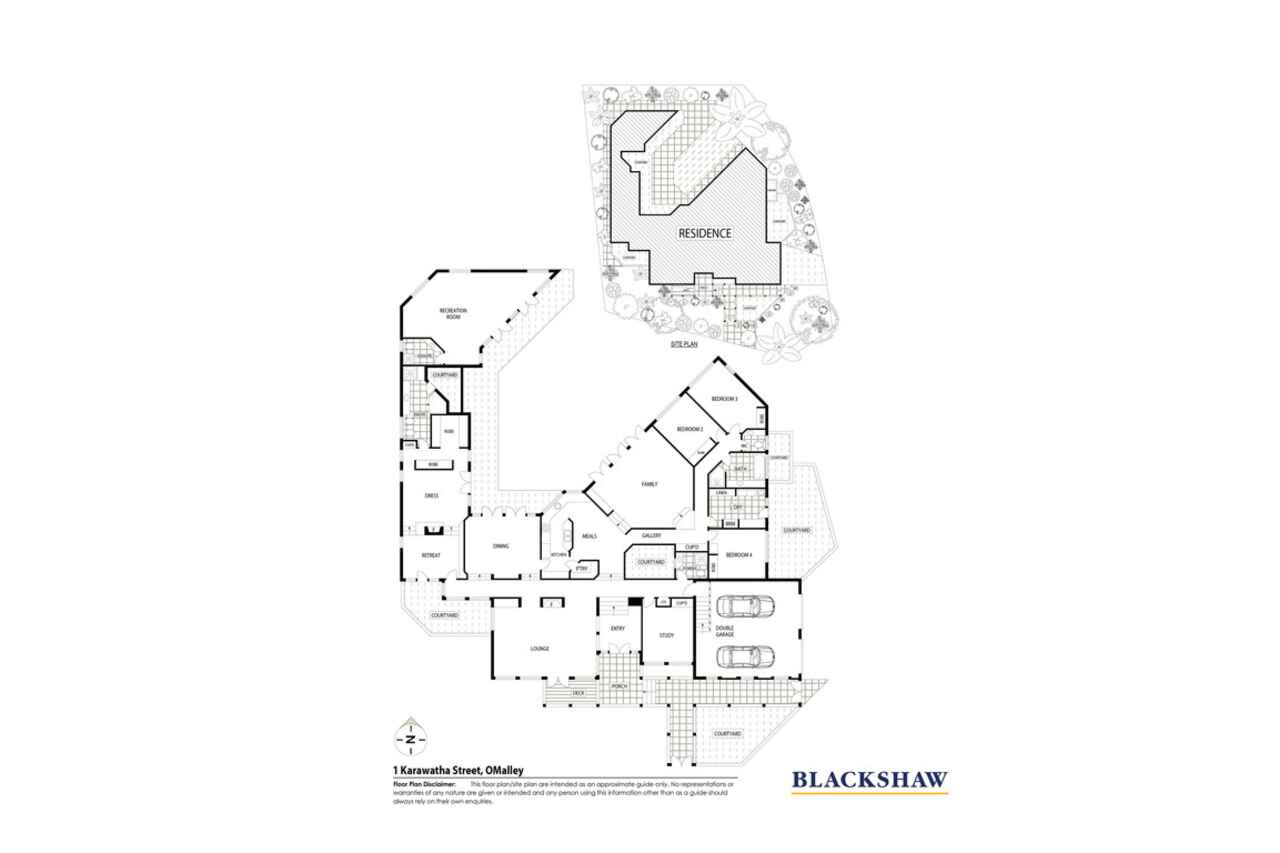INSPECTIONS BY PRIVATE APPOINTMENT Please contact Mario 0412 488...
Sold
Location
1 Karawatha Place
O'Malley ACT 2606
Details
4
4
2
EER: 2.0
House
$2,125,000
Land area: | 1450 sqm (approx) |
Building size: | 420 sqm (approx) |
We are currently offering options such as: a video/facetime walk through of the property or a private inspection once you have met qualified requirements.
We appreciate your patience and understanding.
--
This is an exceptional offering and the perfect opportunity to live in one of Canberra's most sought-after central locations.
An outstanding luxury home designed by Frank Arnold of Quantum Ideas Bureau with authentic European influence. The home is beautifully presented and meticulously maintained inside and out with high attention to detail, including the expansive picturesque and low-maintenance grounds. Faultless craftsmanship has ensured the home's premium finishes have aged well and have added to the overall charm and character of the home.
Contemporary in design, and configured around a private central courtyard, smaller courtyards have been thoughtfully placed throughout different regions of the home. A beautiful tranquil garden sanctuary exists with either the main or smaller courtyards observed from every room of the home.
A vast range of rich timber finishes have been consistently used throughout including Cedar French doors and windows, Tasmanian Blackwood kitchen cabinetry and polished timber parquetry flooring. Other fittings and fixture selections are of superior quality including soft furnishings.
As you enter the front foyer, the home is split level, leading to a large open style kitchen. The kitchen is built to a high standard with stone benchtops, custom timber joinery, high quality appliances, gas cook top and walk in pantry. With emphasis on family living, the home features a spacious formal lounge and separate dining area, together with a bright casual living area, which flows out to a delightful sun-filled private courtyard; perfect on a winter's day. The generous sized family and meals area is complete with an ambient and cozy wood fireplace. A Northerly and Easterly orientation allows warmth into most of the living areas including all of the bedrooms, and also the rumpus room, which is currently set up as a billiard room. A wonderful highlight centrepiece has to be the impressive internal glass atrium with soaring height and filled with prolific greenery and 'Bird of Paradise' plantings reaching the top of the atrium.
All bathrooms are of high quality, with imported European tiles, brass fittings and a sunken spa and bidet in the main ensuite overlooking a private courtyard. All bedrooms have plenty of wardrobe space, and the main bedroom has a walk-in robe.
The entire residence has a fabulous open feeling of spaciousness with high ceilings and extensive use of glass allowing a continuous flow of light to be captured throughout.
The beauty of this homes 'U' shape design is in its flexibility, which provides a variety of different living options. This includes the large rumpus/billiard room, able to be easily converted to a guest wing or teenagers retreat; with a quality bathroom conveniently attached.
This magnificent home provides a long list of desirable features as well as a quality and peaceful lifestyle. An ideal central positioning provides convenience with short walking distance to the Woden Town Centre, a variety of local shops, the Canberra Hospital as well as numerous schools and other amenities within close range.
Features:
• Beautifully presented contemporary luxury family home
• Finely crafted with premium features and selections; including soft furnishings
• High quality timber finishes with Cedar French timber doors & windows, Tasmanian Blackwood kitchen cabinetry, bedroom and storage joinery and beautiful polished parquetry floors
• Central courtyard with bowling green lawn/with courtyard views from every room
• 4 bedrooms and 4 luxury bathrooms
• Segregated master suite with retreat, including fireplace, seating area, sunken spa & bidet in ensuite + walk in robe
• North facing sunny family/meals area and bedrooms
• Large separate formal lounge with fireplace, and formal dining room (both with parquetry flooring)
• Generously-sized study
• Rumpus/Billiard room with bathroom; (option to convert to a guest wing, or teenagers retreat)
• Internal garden atrium with lush self-contained garden
• Wine cellar
• Extra height in ceiling and windows and doors
• Solar powered
• 3 Cheminees Phillipe wood fire places, (family room, formal lounge room and parents retreat)
• Ducted Gas heating
• 2 Bonaire evaporative cooling systems/reverse cycle air-conditioning in Rumpus
• Built-in Vacuum System
• Back to Base Security System
• Internal Intercom Communication System
• Automated Reticulation Irrigation System
• Large double garage with internal access and auto door
• Picturesque formal and established gardens
• Central Woden location close to conveniences, shopp...
Read MoreWe appreciate your patience and understanding.
--
This is an exceptional offering and the perfect opportunity to live in one of Canberra's most sought-after central locations.
An outstanding luxury home designed by Frank Arnold of Quantum Ideas Bureau with authentic European influence. The home is beautifully presented and meticulously maintained inside and out with high attention to detail, including the expansive picturesque and low-maintenance grounds. Faultless craftsmanship has ensured the home's premium finishes have aged well and have added to the overall charm and character of the home.
Contemporary in design, and configured around a private central courtyard, smaller courtyards have been thoughtfully placed throughout different regions of the home. A beautiful tranquil garden sanctuary exists with either the main or smaller courtyards observed from every room of the home.
A vast range of rich timber finishes have been consistently used throughout including Cedar French doors and windows, Tasmanian Blackwood kitchen cabinetry and polished timber parquetry flooring. Other fittings and fixture selections are of superior quality including soft furnishings.
As you enter the front foyer, the home is split level, leading to a large open style kitchen. The kitchen is built to a high standard with stone benchtops, custom timber joinery, high quality appliances, gas cook top and walk in pantry. With emphasis on family living, the home features a spacious formal lounge and separate dining area, together with a bright casual living area, which flows out to a delightful sun-filled private courtyard; perfect on a winter's day. The generous sized family and meals area is complete with an ambient and cozy wood fireplace. A Northerly and Easterly orientation allows warmth into most of the living areas including all of the bedrooms, and also the rumpus room, which is currently set up as a billiard room. A wonderful highlight centrepiece has to be the impressive internal glass atrium with soaring height and filled with prolific greenery and 'Bird of Paradise' plantings reaching the top of the atrium.
All bathrooms are of high quality, with imported European tiles, brass fittings and a sunken spa and bidet in the main ensuite overlooking a private courtyard. All bedrooms have plenty of wardrobe space, and the main bedroom has a walk-in robe.
The entire residence has a fabulous open feeling of spaciousness with high ceilings and extensive use of glass allowing a continuous flow of light to be captured throughout.
The beauty of this homes 'U' shape design is in its flexibility, which provides a variety of different living options. This includes the large rumpus/billiard room, able to be easily converted to a guest wing or teenagers retreat; with a quality bathroom conveniently attached.
This magnificent home provides a long list of desirable features as well as a quality and peaceful lifestyle. An ideal central positioning provides convenience with short walking distance to the Woden Town Centre, a variety of local shops, the Canberra Hospital as well as numerous schools and other amenities within close range.
Features:
• Beautifully presented contemporary luxury family home
• Finely crafted with premium features and selections; including soft furnishings
• High quality timber finishes with Cedar French timber doors & windows, Tasmanian Blackwood kitchen cabinetry, bedroom and storage joinery and beautiful polished parquetry floors
• Central courtyard with bowling green lawn/with courtyard views from every room
• 4 bedrooms and 4 luxury bathrooms
• Segregated master suite with retreat, including fireplace, seating area, sunken spa & bidet in ensuite + walk in robe
• North facing sunny family/meals area and bedrooms
• Large separate formal lounge with fireplace, and formal dining room (both with parquetry flooring)
• Generously-sized study
• Rumpus/Billiard room with bathroom; (option to convert to a guest wing, or teenagers retreat)
• Internal garden atrium with lush self-contained garden
• Wine cellar
• Extra height in ceiling and windows and doors
• Solar powered
• 3 Cheminees Phillipe wood fire places, (family room, formal lounge room and parents retreat)
• Ducted Gas heating
• 2 Bonaire evaporative cooling systems/reverse cycle air-conditioning in Rumpus
• Built-in Vacuum System
• Back to Base Security System
• Internal Intercom Communication System
• Automated Reticulation Irrigation System
• Large double garage with internal access and auto door
• Picturesque formal and established gardens
• Central Woden location close to conveniences, shopp...
Inspect
Contact agent
Listing agent
We are currently offering options such as: a video/facetime walk through of the property or a private inspection once you have met qualified requirements.
We appreciate your patience and understanding.
--
This is an exceptional offering and the perfect opportunity to live in one of Canberra's most sought-after central locations.
An outstanding luxury home designed by Frank Arnold of Quantum Ideas Bureau with authentic European influence. The home is beautifully presented and meticulously maintained inside and out with high attention to detail, including the expansive picturesque and low-maintenance grounds. Faultless craftsmanship has ensured the home's premium finishes have aged well and have added to the overall charm and character of the home.
Contemporary in design, and configured around a private central courtyard, smaller courtyards have been thoughtfully placed throughout different regions of the home. A beautiful tranquil garden sanctuary exists with either the main or smaller courtyards observed from every room of the home.
A vast range of rich timber finishes have been consistently used throughout including Cedar French doors and windows, Tasmanian Blackwood kitchen cabinetry and polished timber parquetry flooring. Other fittings and fixture selections are of superior quality including soft furnishings.
As you enter the front foyer, the home is split level, leading to a large open style kitchen. The kitchen is built to a high standard with stone benchtops, custom timber joinery, high quality appliances, gas cook top and walk in pantry. With emphasis on family living, the home features a spacious formal lounge and separate dining area, together with a bright casual living area, which flows out to a delightful sun-filled private courtyard; perfect on a winter's day. The generous sized family and meals area is complete with an ambient and cozy wood fireplace. A Northerly and Easterly orientation allows warmth into most of the living areas including all of the bedrooms, and also the rumpus room, which is currently set up as a billiard room. A wonderful highlight centrepiece has to be the impressive internal glass atrium with soaring height and filled with prolific greenery and 'Bird of Paradise' plantings reaching the top of the atrium.
All bathrooms are of high quality, with imported European tiles, brass fittings and a sunken spa and bidet in the main ensuite overlooking a private courtyard. All bedrooms have plenty of wardrobe space, and the main bedroom has a walk-in robe.
The entire residence has a fabulous open feeling of spaciousness with high ceilings and extensive use of glass allowing a continuous flow of light to be captured throughout.
The beauty of this homes 'U' shape design is in its flexibility, which provides a variety of different living options. This includes the large rumpus/billiard room, able to be easily converted to a guest wing or teenagers retreat; with a quality bathroom conveniently attached.
This magnificent home provides a long list of desirable features as well as a quality and peaceful lifestyle. An ideal central positioning provides convenience with short walking distance to the Woden Town Centre, a variety of local shops, the Canberra Hospital as well as numerous schools and other amenities within close range.
Features:
• Beautifully presented contemporary luxury family home
• Finely crafted with premium features and selections; including soft furnishings
• High quality timber finishes with Cedar French timber doors & windows, Tasmanian Blackwood kitchen cabinetry, bedroom and storage joinery and beautiful polished parquetry floors
• Central courtyard with bowling green lawn/with courtyard views from every room
• 4 bedrooms and 4 luxury bathrooms
• Segregated master suite with retreat, including fireplace, seating area, sunken spa & bidet in ensuite + walk in robe
• North facing sunny family/meals area and bedrooms
• Large separate formal lounge with fireplace, and formal dining room (both with parquetry flooring)
• Generously-sized study
• Rumpus/Billiard room with bathroom; (option to convert to a guest wing, or teenagers retreat)
• Internal garden atrium with lush self-contained garden
• Wine cellar
• Extra height in ceiling and windows and doors
• Solar powered
• 3 Cheminees Phillipe wood fire places, (family room, formal lounge room and parents retreat)
• Ducted Gas heating
• 2 Bonaire evaporative cooling systems/reverse cycle air-conditioning in Rumpus
• Built-in Vacuum System
• Back to Base Security System
• Internal Intercom Communication System
• Automated Reticulation Irrigation System
• Large double garage with internal access and auto door
• Picturesque formal and established gardens
• Central Woden location close to conveniences, shopp...
Read MoreWe appreciate your patience and understanding.
--
This is an exceptional offering and the perfect opportunity to live in one of Canberra's most sought-after central locations.
An outstanding luxury home designed by Frank Arnold of Quantum Ideas Bureau with authentic European influence. The home is beautifully presented and meticulously maintained inside and out with high attention to detail, including the expansive picturesque and low-maintenance grounds. Faultless craftsmanship has ensured the home's premium finishes have aged well and have added to the overall charm and character of the home.
Contemporary in design, and configured around a private central courtyard, smaller courtyards have been thoughtfully placed throughout different regions of the home. A beautiful tranquil garden sanctuary exists with either the main or smaller courtyards observed from every room of the home.
A vast range of rich timber finishes have been consistently used throughout including Cedar French doors and windows, Tasmanian Blackwood kitchen cabinetry and polished timber parquetry flooring. Other fittings and fixture selections are of superior quality including soft furnishings.
As you enter the front foyer, the home is split level, leading to a large open style kitchen. The kitchen is built to a high standard with stone benchtops, custom timber joinery, high quality appliances, gas cook top and walk in pantry. With emphasis on family living, the home features a spacious formal lounge and separate dining area, together with a bright casual living area, which flows out to a delightful sun-filled private courtyard; perfect on a winter's day. The generous sized family and meals area is complete with an ambient and cozy wood fireplace. A Northerly and Easterly orientation allows warmth into most of the living areas including all of the bedrooms, and also the rumpus room, which is currently set up as a billiard room. A wonderful highlight centrepiece has to be the impressive internal glass atrium with soaring height and filled with prolific greenery and 'Bird of Paradise' plantings reaching the top of the atrium.
All bathrooms are of high quality, with imported European tiles, brass fittings and a sunken spa and bidet in the main ensuite overlooking a private courtyard. All bedrooms have plenty of wardrobe space, and the main bedroom has a walk-in robe.
The entire residence has a fabulous open feeling of spaciousness with high ceilings and extensive use of glass allowing a continuous flow of light to be captured throughout.
The beauty of this homes 'U' shape design is in its flexibility, which provides a variety of different living options. This includes the large rumpus/billiard room, able to be easily converted to a guest wing or teenagers retreat; with a quality bathroom conveniently attached.
This magnificent home provides a long list of desirable features as well as a quality and peaceful lifestyle. An ideal central positioning provides convenience with short walking distance to the Woden Town Centre, a variety of local shops, the Canberra Hospital as well as numerous schools and other amenities within close range.
Features:
• Beautifully presented contemporary luxury family home
• Finely crafted with premium features and selections; including soft furnishings
• High quality timber finishes with Cedar French timber doors & windows, Tasmanian Blackwood kitchen cabinetry, bedroom and storage joinery and beautiful polished parquetry floors
• Central courtyard with bowling green lawn/with courtyard views from every room
• 4 bedrooms and 4 luxury bathrooms
• Segregated master suite with retreat, including fireplace, seating area, sunken spa & bidet in ensuite + walk in robe
• North facing sunny family/meals area and bedrooms
• Large separate formal lounge with fireplace, and formal dining room (both with parquetry flooring)
• Generously-sized study
• Rumpus/Billiard room with bathroom; (option to convert to a guest wing, or teenagers retreat)
• Internal garden atrium with lush self-contained garden
• Wine cellar
• Extra height in ceiling and windows and doors
• Solar powered
• 3 Cheminees Phillipe wood fire places, (family room, formal lounge room and parents retreat)
• Ducted Gas heating
• 2 Bonaire evaporative cooling systems/reverse cycle air-conditioning in Rumpus
• Built-in Vacuum System
• Back to Base Security System
• Internal Intercom Communication System
• Automated Reticulation Irrigation System
• Large double garage with internal access and auto door
• Picturesque formal and established gardens
• Central Woden location close to conveniences, shopp...
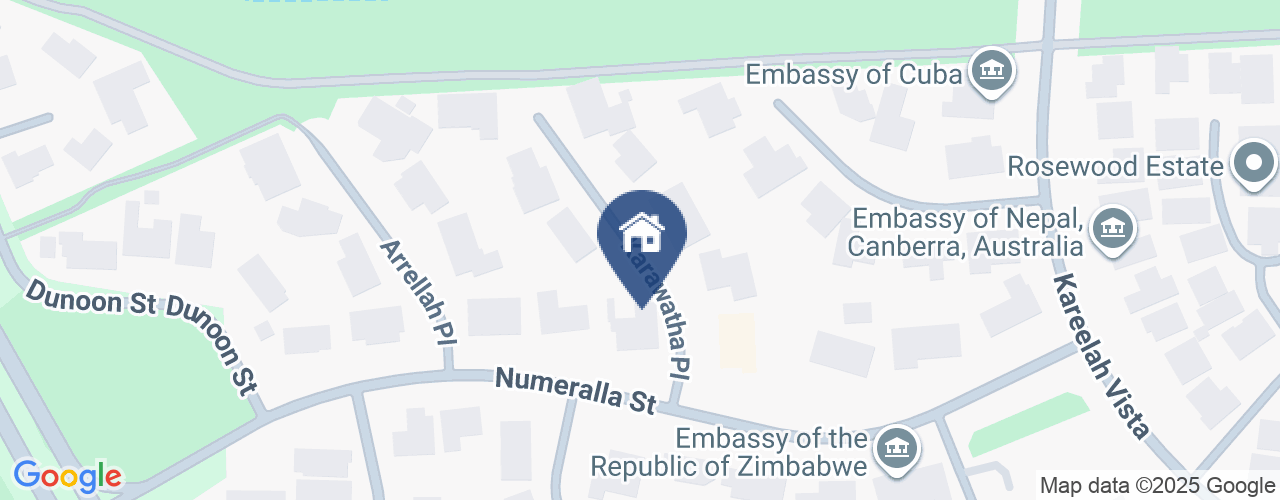
Location
1 Karawatha Place
O'Malley ACT 2606
Details
4
4
2
EER: 2.0
House
$2,125,000
Land area: | 1450 sqm (approx) |
Building size: | 420 sqm (approx) |
We are currently offering options such as: a video/facetime walk through of the property or a private inspection once you have met qualified requirements.
We appreciate your patience and understanding.
--
This is an exceptional offering and the perfect opportunity to live in one of Canberra's most sought-after central locations.
An outstanding luxury home designed by Frank Arnold of Quantum Ideas Bureau with authentic European influence. The home is beautifully presented and meticulously maintained inside and out with high attention to detail, including the expansive picturesque and low-maintenance grounds. Faultless craftsmanship has ensured the home's premium finishes have aged well and have added to the overall charm and character of the home.
Contemporary in design, and configured around a private central courtyard, smaller courtyards have been thoughtfully placed throughout different regions of the home. A beautiful tranquil garden sanctuary exists with either the main or smaller courtyards observed from every room of the home.
A vast range of rich timber finishes have been consistently used throughout including Cedar French doors and windows, Tasmanian Blackwood kitchen cabinetry and polished timber parquetry flooring. Other fittings and fixture selections are of superior quality including soft furnishings.
As you enter the front foyer, the home is split level, leading to a large open style kitchen. The kitchen is built to a high standard with stone benchtops, custom timber joinery, high quality appliances, gas cook top and walk in pantry. With emphasis on family living, the home features a spacious formal lounge and separate dining area, together with a bright casual living area, which flows out to a delightful sun-filled private courtyard; perfect on a winter's day. The generous sized family and meals area is complete with an ambient and cozy wood fireplace. A Northerly and Easterly orientation allows warmth into most of the living areas including all of the bedrooms, and also the rumpus room, which is currently set up as a billiard room. A wonderful highlight centrepiece has to be the impressive internal glass atrium with soaring height and filled with prolific greenery and 'Bird of Paradise' plantings reaching the top of the atrium.
All bathrooms are of high quality, with imported European tiles, brass fittings and a sunken spa and bidet in the main ensuite overlooking a private courtyard. All bedrooms have plenty of wardrobe space, and the main bedroom has a walk-in robe.
The entire residence has a fabulous open feeling of spaciousness with high ceilings and extensive use of glass allowing a continuous flow of light to be captured throughout.
The beauty of this homes 'U' shape design is in its flexibility, which provides a variety of different living options. This includes the large rumpus/billiard room, able to be easily converted to a guest wing or teenagers retreat; with a quality bathroom conveniently attached.
This magnificent home provides a long list of desirable features as well as a quality and peaceful lifestyle. An ideal central positioning provides convenience with short walking distance to the Woden Town Centre, a variety of local shops, the Canberra Hospital as well as numerous schools and other amenities within close range.
Features:
• Beautifully presented contemporary luxury family home
• Finely crafted with premium features and selections; including soft furnishings
• High quality timber finishes with Cedar French timber doors & windows, Tasmanian Blackwood kitchen cabinetry, bedroom and storage joinery and beautiful polished parquetry floors
• Central courtyard with bowling green lawn/with courtyard views from every room
• 4 bedrooms and 4 luxury bathrooms
• Segregated master suite with retreat, including fireplace, seating area, sunken spa & bidet in ensuite + walk in robe
• North facing sunny family/meals area and bedrooms
• Large separate formal lounge with fireplace, and formal dining room (both with parquetry flooring)
• Generously-sized study
• Rumpus/Billiard room with bathroom; (option to convert to a guest wing, or teenagers retreat)
• Internal garden atrium with lush self-contained garden
• Wine cellar
• Extra height in ceiling and windows and doors
• Solar powered
• 3 Cheminees Phillipe wood fire places, (family room, formal lounge room and parents retreat)
• Ducted Gas heating
• 2 Bonaire evaporative cooling systems/reverse cycle air-conditioning in Rumpus
• Built-in Vacuum System
• Back to Base Security System
• Internal Intercom Communication System
• Automated Reticulation Irrigation System
• Large double garage with internal access and auto door
• Picturesque formal and established gardens
• Central Woden location close to conveniences, shopp...
Read MoreWe appreciate your patience and understanding.
--
This is an exceptional offering and the perfect opportunity to live in one of Canberra's most sought-after central locations.
An outstanding luxury home designed by Frank Arnold of Quantum Ideas Bureau with authentic European influence. The home is beautifully presented and meticulously maintained inside and out with high attention to detail, including the expansive picturesque and low-maintenance grounds. Faultless craftsmanship has ensured the home's premium finishes have aged well and have added to the overall charm and character of the home.
Contemporary in design, and configured around a private central courtyard, smaller courtyards have been thoughtfully placed throughout different regions of the home. A beautiful tranquil garden sanctuary exists with either the main or smaller courtyards observed from every room of the home.
A vast range of rich timber finishes have been consistently used throughout including Cedar French doors and windows, Tasmanian Blackwood kitchen cabinetry and polished timber parquetry flooring. Other fittings and fixture selections are of superior quality including soft furnishings.
As you enter the front foyer, the home is split level, leading to a large open style kitchen. The kitchen is built to a high standard with stone benchtops, custom timber joinery, high quality appliances, gas cook top and walk in pantry. With emphasis on family living, the home features a spacious formal lounge and separate dining area, together with a bright casual living area, which flows out to a delightful sun-filled private courtyard; perfect on a winter's day. The generous sized family and meals area is complete with an ambient and cozy wood fireplace. A Northerly and Easterly orientation allows warmth into most of the living areas including all of the bedrooms, and also the rumpus room, which is currently set up as a billiard room. A wonderful highlight centrepiece has to be the impressive internal glass atrium with soaring height and filled with prolific greenery and 'Bird of Paradise' plantings reaching the top of the atrium.
All bathrooms are of high quality, with imported European tiles, brass fittings and a sunken spa and bidet in the main ensuite overlooking a private courtyard. All bedrooms have plenty of wardrobe space, and the main bedroom has a walk-in robe.
The entire residence has a fabulous open feeling of spaciousness with high ceilings and extensive use of glass allowing a continuous flow of light to be captured throughout.
The beauty of this homes 'U' shape design is in its flexibility, which provides a variety of different living options. This includes the large rumpus/billiard room, able to be easily converted to a guest wing or teenagers retreat; with a quality bathroom conveniently attached.
This magnificent home provides a long list of desirable features as well as a quality and peaceful lifestyle. An ideal central positioning provides convenience with short walking distance to the Woden Town Centre, a variety of local shops, the Canberra Hospital as well as numerous schools and other amenities within close range.
Features:
• Beautifully presented contemporary luxury family home
• Finely crafted with premium features and selections; including soft furnishings
• High quality timber finishes with Cedar French timber doors & windows, Tasmanian Blackwood kitchen cabinetry, bedroom and storage joinery and beautiful polished parquetry floors
• Central courtyard with bowling green lawn/with courtyard views from every room
• 4 bedrooms and 4 luxury bathrooms
• Segregated master suite with retreat, including fireplace, seating area, sunken spa & bidet in ensuite + walk in robe
• North facing sunny family/meals area and bedrooms
• Large separate formal lounge with fireplace, and formal dining room (both with parquetry flooring)
• Generously-sized study
• Rumpus/Billiard room with bathroom; (option to convert to a guest wing, or teenagers retreat)
• Internal garden atrium with lush self-contained garden
• Wine cellar
• Extra height in ceiling and windows and doors
• Solar powered
• 3 Cheminees Phillipe wood fire places, (family room, formal lounge room and parents retreat)
• Ducted Gas heating
• 2 Bonaire evaporative cooling systems/reverse cycle air-conditioning in Rumpus
• Built-in Vacuum System
• Back to Base Security System
• Internal Intercom Communication System
• Automated Reticulation Irrigation System
• Large double garage with internal access and auto door
• Picturesque formal and established gardens
• Central Woden location close to conveniences, shopp...
Inspect
Contact agent


