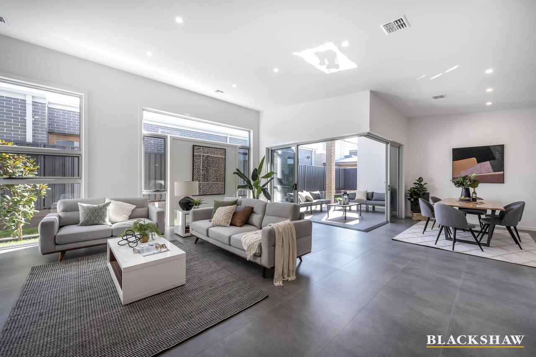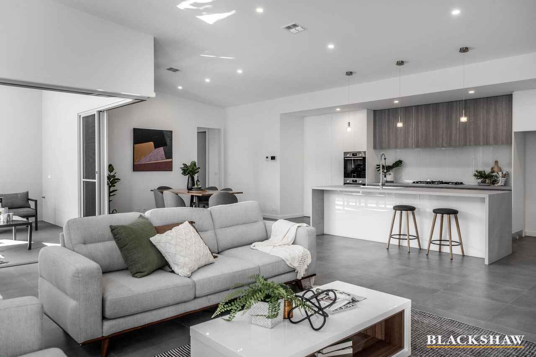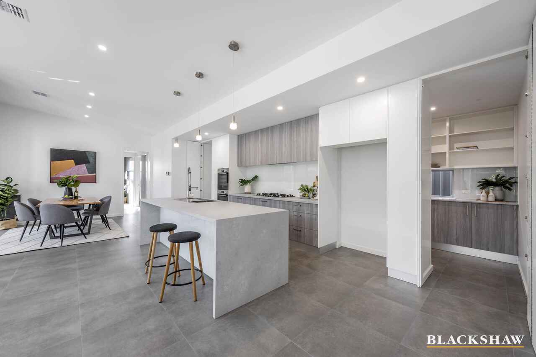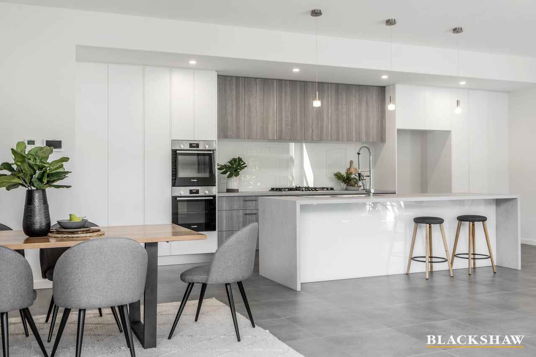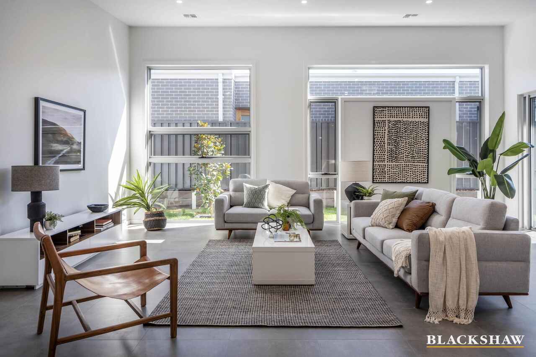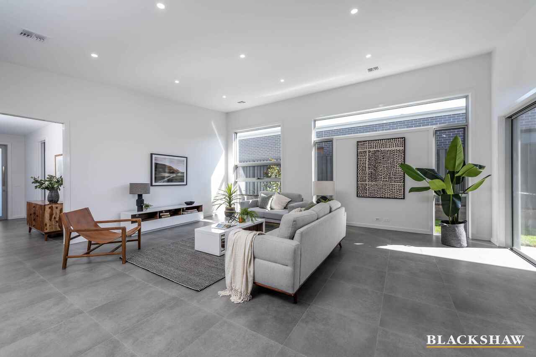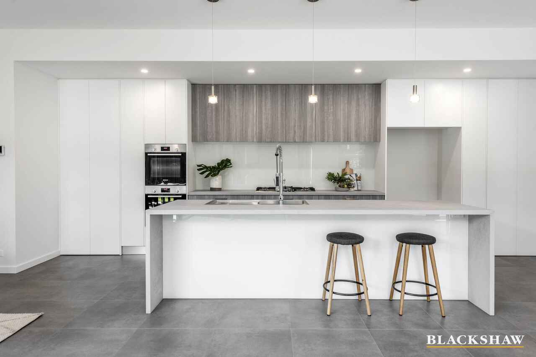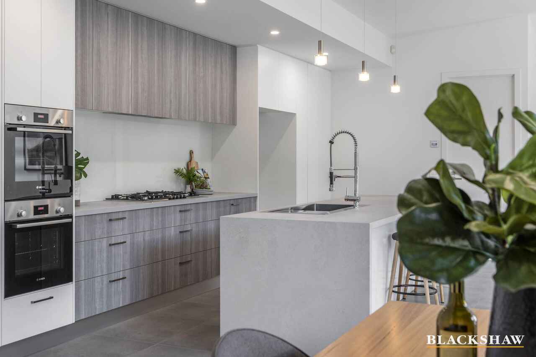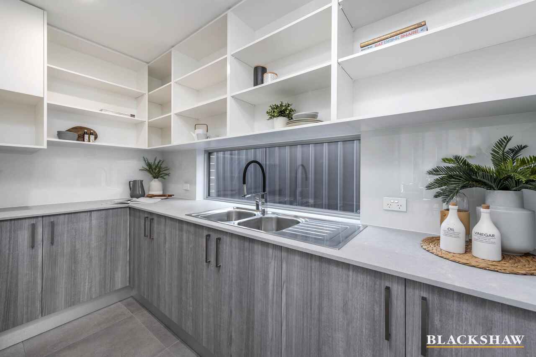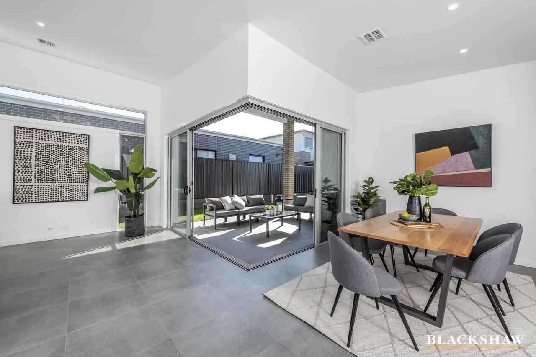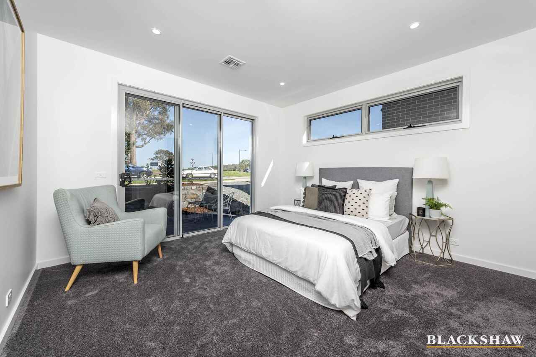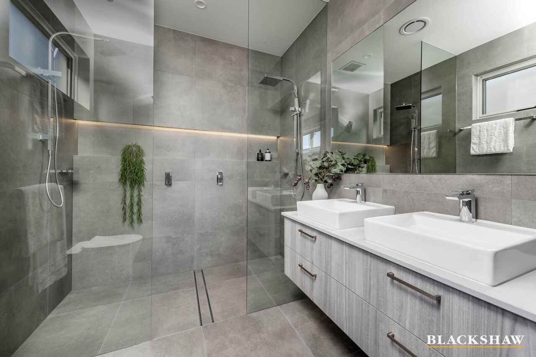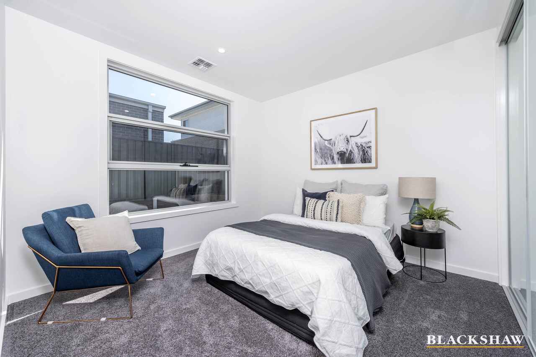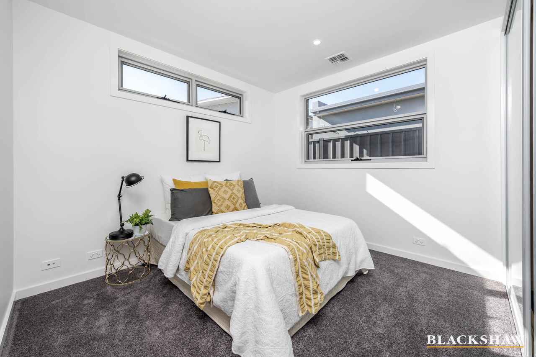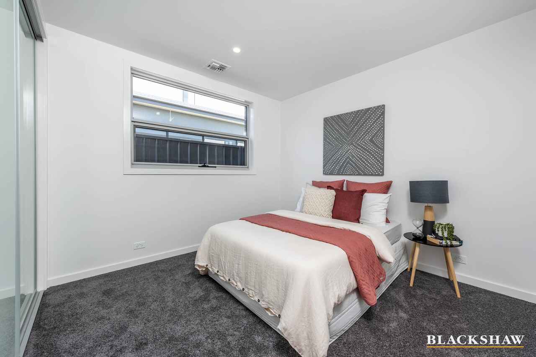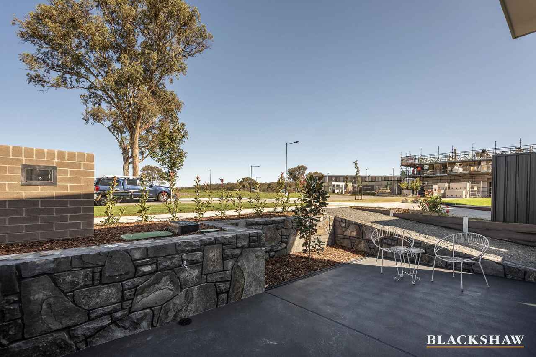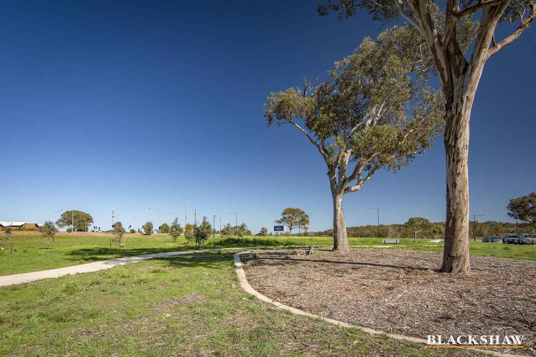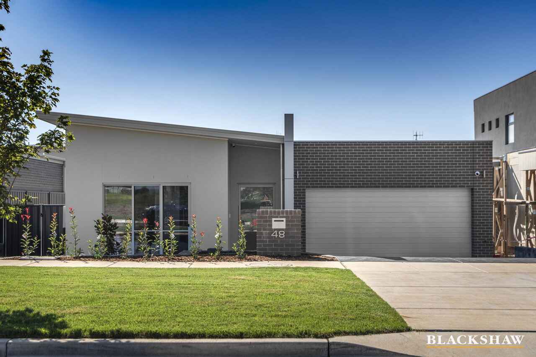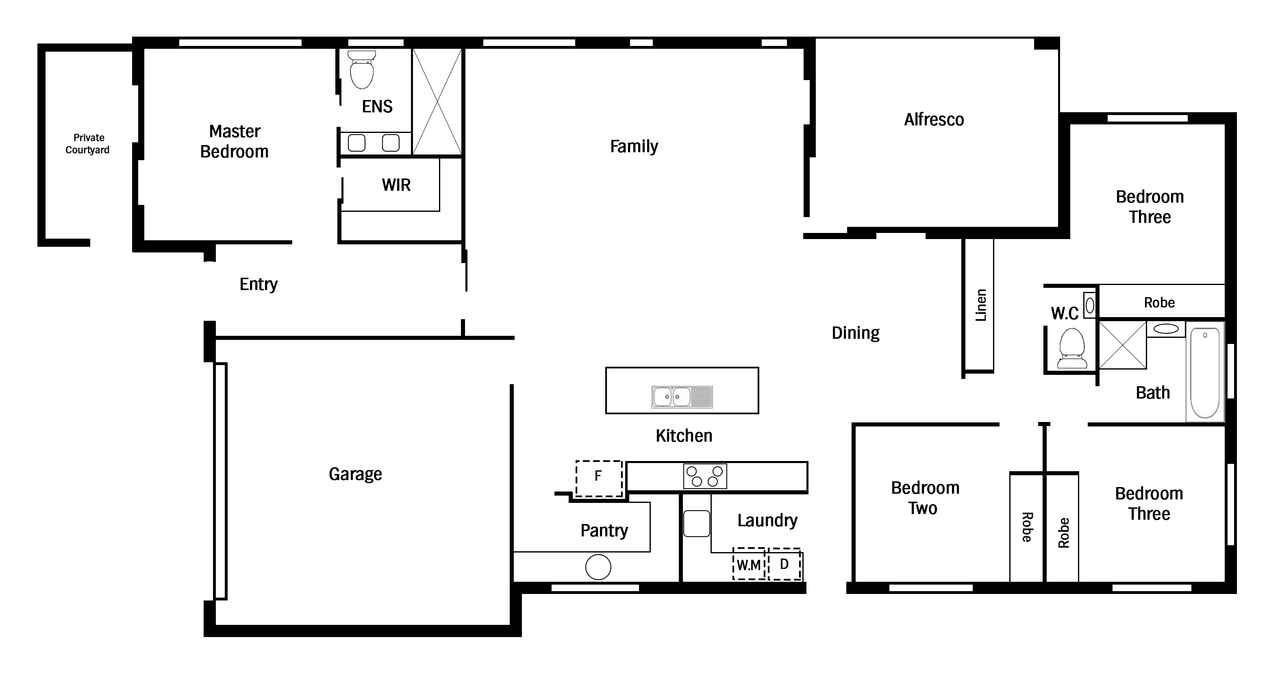Brand NEW High Quality finishes and inclusions throughout
Sold
Location
48 Bandicoot Street
Throsby ACT 2914
Details
4
2
2
EER: 7.0
House
$1,045,000
Land area: | 450 sqm (approx) |
Building size: | 240 sqm (approx) |
There is no doubt, this brand NEW, four bedroom, two bathroom, double garage family home offers one of the highest quality finishes and inclusions throughout. No expense has been spared in the design and fit out of the property.
The kitchen with very large butlers pantry includes custom joinery, 40mm bench top in kitchen, glass splashbacks, BOSCH appliances and a double oven just to name a few and is an entertainers dream. The open plan family and dining flow effortlessly from the kitchen and onto the Alfresco area with porcelain tiles, accessible via corner stacker sliding doors.
The master bedroom is a generous size and also opens up onto a courtyard with Blue stone retaining walls. The ensuite is like stepping into paradise, with a double wall hung vanity, fully frameless shower screens, twin shower heads and Parisi in-wall cistern toilet.
Finally, the master suite is complimented with a decent sized walk in wardrobe.
The other three bedrooms all include built in wardrobes with frosted glass doors and are positioned at the back end of the property. The bathroom also includes a wall hung vanity and fully frameless shower screens. There is also a powder room which includes the second toilet with Parisi in-wall cistern and wall hung basin.
Other features include 4 x 4 Megapixel VIP Security cameras and recorder, Ness Alarm system with 5 sensors, Daikin 25kw three phase ducted heating & cooling, TV & Data points throughout, Argon filled double glassed windows, 2000L water tank with onga pump and Hunter irrigation system with WIFI and the list goes on.
Positioned opposite park land, and only a short drive to the Gunghalin shopping district as well as being located to a number of schools in the area, the property offers executive style accommodation as well as location.
Features:
• Large Master Bedroom with walk in wardrobe
• Ensuite with double basin & wall hung vanity
• Three additional bedrooms with built in wardrobes & frosted glass doors
• Large Kitchen including:
o Custom joinery
o 40mm Caesar stone Airy concrete benchtops
o Soft close draws and cupboards
o 2 x 32 litre bins
o Oliveri kitchen sink
o BOSCH double ovens
o BOSCH appliances
o Glass splashback
• Large Butlers Pantry including:
o Custom joinery
o Stone benchtops
o Glass splashbacks
o Sensor lights
o Data hub
• Open plan family and dining
• Bathroom with wall hung vanity
• Powder room
• Fully frameless shower screens
• TV & Data points throughout
• Daikin 25KW three phase ducted heating & cooling
• 4 x 4 Megapixel VIP Security cameras and recorder
• Video Intercom system
• Ness Alarm system with 5 sensors
• Argon filled double glassed windows
• Alfresco under roof line
• Blue stone retaining walls
• Hunter irrigating system with WIFI
• Acrylic render
• Smoke silver metallic Alucobond cladding
• 2000L Water tank with onga pump
EER: 6.9
Living: 204 (approx..)
Garage: 36m2 (approx..)
Block: 450m2 (approx..)
Read MoreThe kitchen with very large butlers pantry includes custom joinery, 40mm bench top in kitchen, glass splashbacks, BOSCH appliances and a double oven just to name a few and is an entertainers dream. The open plan family and dining flow effortlessly from the kitchen and onto the Alfresco area with porcelain tiles, accessible via corner stacker sliding doors.
The master bedroom is a generous size and also opens up onto a courtyard with Blue stone retaining walls. The ensuite is like stepping into paradise, with a double wall hung vanity, fully frameless shower screens, twin shower heads and Parisi in-wall cistern toilet.
Finally, the master suite is complimented with a decent sized walk in wardrobe.
The other three bedrooms all include built in wardrobes with frosted glass doors and are positioned at the back end of the property. The bathroom also includes a wall hung vanity and fully frameless shower screens. There is also a powder room which includes the second toilet with Parisi in-wall cistern and wall hung basin.
Other features include 4 x 4 Megapixel VIP Security cameras and recorder, Ness Alarm system with 5 sensors, Daikin 25kw three phase ducted heating & cooling, TV & Data points throughout, Argon filled double glassed windows, 2000L water tank with onga pump and Hunter irrigation system with WIFI and the list goes on.
Positioned opposite park land, and only a short drive to the Gunghalin shopping district as well as being located to a number of schools in the area, the property offers executive style accommodation as well as location.
Features:
• Large Master Bedroom with walk in wardrobe
• Ensuite with double basin & wall hung vanity
• Three additional bedrooms with built in wardrobes & frosted glass doors
• Large Kitchen including:
o Custom joinery
o 40mm Caesar stone Airy concrete benchtops
o Soft close draws and cupboards
o 2 x 32 litre bins
o Oliveri kitchen sink
o BOSCH double ovens
o BOSCH appliances
o Glass splashback
• Large Butlers Pantry including:
o Custom joinery
o Stone benchtops
o Glass splashbacks
o Sensor lights
o Data hub
• Open plan family and dining
• Bathroom with wall hung vanity
• Powder room
• Fully frameless shower screens
• TV & Data points throughout
• Daikin 25KW three phase ducted heating & cooling
• 4 x 4 Megapixel VIP Security cameras and recorder
• Video Intercom system
• Ness Alarm system with 5 sensors
• Argon filled double glassed windows
• Alfresco under roof line
• Blue stone retaining walls
• Hunter irrigating system with WIFI
• Acrylic render
• Smoke silver metallic Alucobond cladding
• 2000L Water tank with onga pump
EER: 6.9
Living: 204 (approx..)
Garage: 36m2 (approx..)
Block: 450m2 (approx..)
Inspect
Contact agent
Listing agent
There is no doubt, this brand NEW, four bedroom, two bathroom, double garage family home offers one of the highest quality finishes and inclusions throughout. No expense has been spared in the design and fit out of the property.
The kitchen with very large butlers pantry includes custom joinery, 40mm bench top in kitchen, glass splashbacks, BOSCH appliances and a double oven just to name a few and is an entertainers dream. The open plan family and dining flow effortlessly from the kitchen and onto the Alfresco area with porcelain tiles, accessible via corner stacker sliding doors.
The master bedroom is a generous size and also opens up onto a courtyard with Blue stone retaining walls. The ensuite is like stepping into paradise, with a double wall hung vanity, fully frameless shower screens, twin shower heads and Parisi in-wall cistern toilet.
Finally, the master suite is complimented with a decent sized walk in wardrobe.
The other three bedrooms all include built in wardrobes with frosted glass doors and are positioned at the back end of the property. The bathroom also includes a wall hung vanity and fully frameless shower screens. There is also a powder room which includes the second toilet with Parisi in-wall cistern and wall hung basin.
Other features include 4 x 4 Megapixel VIP Security cameras and recorder, Ness Alarm system with 5 sensors, Daikin 25kw three phase ducted heating & cooling, TV & Data points throughout, Argon filled double glassed windows, 2000L water tank with onga pump and Hunter irrigation system with WIFI and the list goes on.
Positioned opposite park land, and only a short drive to the Gunghalin shopping district as well as being located to a number of schools in the area, the property offers executive style accommodation as well as location.
Features:
• Large Master Bedroom with walk in wardrobe
• Ensuite with double basin & wall hung vanity
• Three additional bedrooms with built in wardrobes & frosted glass doors
• Large Kitchen including:
o Custom joinery
o 40mm Caesar stone Airy concrete benchtops
o Soft close draws and cupboards
o 2 x 32 litre bins
o Oliveri kitchen sink
o BOSCH double ovens
o BOSCH appliances
o Glass splashback
• Large Butlers Pantry including:
o Custom joinery
o Stone benchtops
o Glass splashbacks
o Sensor lights
o Data hub
• Open plan family and dining
• Bathroom with wall hung vanity
• Powder room
• Fully frameless shower screens
• TV & Data points throughout
• Daikin 25KW three phase ducted heating & cooling
• 4 x 4 Megapixel VIP Security cameras and recorder
• Video Intercom system
• Ness Alarm system with 5 sensors
• Argon filled double glassed windows
• Alfresco under roof line
• Blue stone retaining walls
• Hunter irrigating system with WIFI
• Acrylic render
• Smoke silver metallic Alucobond cladding
• 2000L Water tank with onga pump
EER: 6.9
Living: 204 (approx..)
Garage: 36m2 (approx..)
Block: 450m2 (approx..)
Read MoreThe kitchen with very large butlers pantry includes custom joinery, 40mm bench top in kitchen, glass splashbacks, BOSCH appliances and a double oven just to name a few and is an entertainers dream. The open plan family and dining flow effortlessly from the kitchen and onto the Alfresco area with porcelain tiles, accessible via corner stacker sliding doors.
The master bedroom is a generous size and also opens up onto a courtyard with Blue stone retaining walls. The ensuite is like stepping into paradise, with a double wall hung vanity, fully frameless shower screens, twin shower heads and Parisi in-wall cistern toilet.
Finally, the master suite is complimented with a decent sized walk in wardrobe.
The other three bedrooms all include built in wardrobes with frosted glass doors and are positioned at the back end of the property. The bathroom also includes a wall hung vanity and fully frameless shower screens. There is also a powder room which includes the second toilet with Parisi in-wall cistern and wall hung basin.
Other features include 4 x 4 Megapixel VIP Security cameras and recorder, Ness Alarm system with 5 sensors, Daikin 25kw three phase ducted heating & cooling, TV & Data points throughout, Argon filled double glassed windows, 2000L water tank with onga pump and Hunter irrigation system with WIFI and the list goes on.
Positioned opposite park land, and only a short drive to the Gunghalin shopping district as well as being located to a number of schools in the area, the property offers executive style accommodation as well as location.
Features:
• Large Master Bedroom with walk in wardrobe
• Ensuite with double basin & wall hung vanity
• Three additional bedrooms with built in wardrobes & frosted glass doors
• Large Kitchen including:
o Custom joinery
o 40mm Caesar stone Airy concrete benchtops
o Soft close draws and cupboards
o 2 x 32 litre bins
o Oliveri kitchen sink
o BOSCH double ovens
o BOSCH appliances
o Glass splashback
• Large Butlers Pantry including:
o Custom joinery
o Stone benchtops
o Glass splashbacks
o Sensor lights
o Data hub
• Open plan family and dining
• Bathroom with wall hung vanity
• Powder room
• Fully frameless shower screens
• TV & Data points throughout
• Daikin 25KW three phase ducted heating & cooling
• 4 x 4 Megapixel VIP Security cameras and recorder
• Video Intercom system
• Ness Alarm system with 5 sensors
• Argon filled double glassed windows
• Alfresco under roof line
• Blue stone retaining walls
• Hunter irrigating system with WIFI
• Acrylic render
• Smoke silver metallic Alucobond cladding
• 2000L Water tank with onga pump
EER: 6.9
Living: 204 (approx..)
Garage: 36m2 (approx..)
Block: 450m2 (approx..)
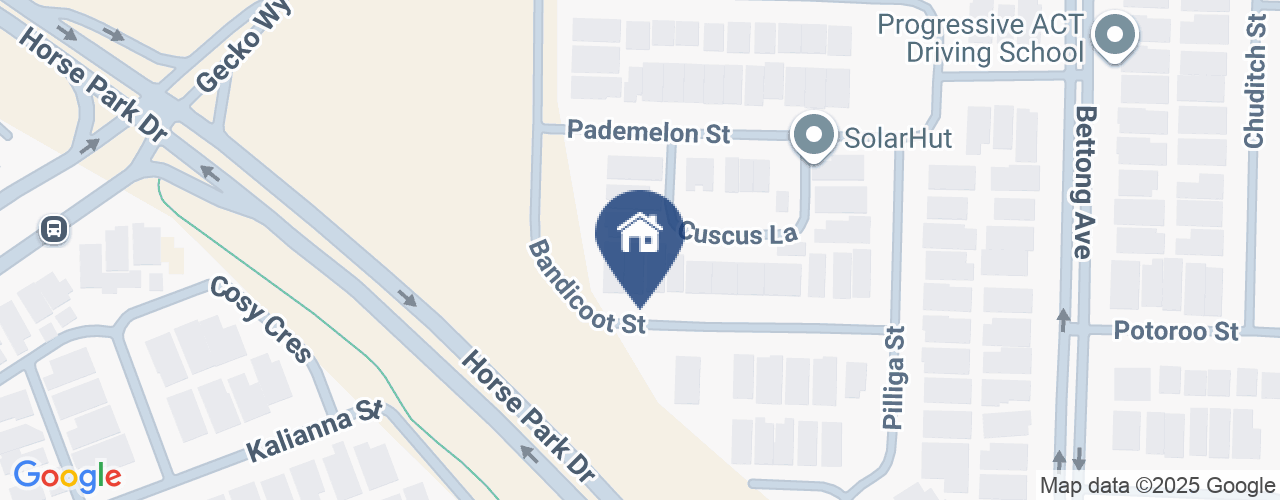
Location
48 Bandicoot Street
Throsby ACT 2914
Details
4
2
2
EER: 7.0
House
$1,045,000
Land area: | 450 sqm (approx) |
Building size: | 240 sqm (approx) |
There is no doubt, this brand NEW, four bedroom, two bathroom, double garage family home offers one of the highest quality finishes and inclusions throughout. No expense has been spared in the design and fit out of the property.
The kitchen with very large butlers pantry includes custom joinery, 40mm bench top in kitchen, glass splashbacks, BOSCH appliances and a double oven just to name a few and is an entertainers dream. The open plan family and dining flow effortlessly from the kitchen and onto the Alfresco area with porcelain tiles, accessible via corner stacker sliding doors.
The master bedroom is a generous size and also opens up onto a courtyard with Blue stone retaining walls. The ensuite is like stepping into paradise, with a double wall hung vanity, fully frameless shower screens, twin shower heads and Parisi in-wall cistern toilet.
Finally, the master suite is complimented with a decent sized walk in wardrobe.
The other three bedrooms all include built in wardrobes with frosted glass doors and are positioned at the back end of the property. The bathroom also includes a wall hung vanity and fully frameless shower screens. There is also a powder room which includes the second toilet with Parisi in-wall cistern and wall hung basin.
Other features include 4 x 4 Megapixel VIP Security cameras and recorder, Ness Alarm system with 5 sensors, Daikin 25kw three phase ducted heating & cooling, TV & Data points throughout, Argon filled double glassed windows, 2000L water tank with onga pump and Hunter irrigation system with WIFI and the list goes on.
Positioned opposite park land, and only a short drive to the Gunghalin shopping district as well as being located to a number of schools in the area, the property offers executive style accommodation as well as location.
Features:
• Large Master Bedroom with walk in wardrobe
• Ensuite with double basin & wall hung vanity
• Three additional bedrooms with built in wardrobes & frosted glass doors
• Large Kitchen including:
o Custom joinery
o 40mm Caesar stone Airy concrete benchtops
o Soft close draws and cupboards
o 2 x 32 litre bins
o Oliveri kitchen sink
o BOSCH double ovens
o BOSCH appliances
o Glass splashback
• Large Butlers Pantry including:
o Custom joinery
o Stone benchtops
o Glass splashbacks
o Sensor lights
o Data hub
• Open plan family and dining
• Bathroom with wall hung vanity
• Powder room
• Fully frameless shower screens
• TV & Data points throughout
• Daikin 25KW three phase ducted heating & cooling
• 4 x 4 Megapixel VIP Security cameras and recorder
• Video Intercom system
• Ness Alarm system with 5 sensors
• Argon filled double glassed windows
• Alfresco under roof line
• Blue stone retaining walls
• Hunter irrigating system with WIFI
• Acrylic render
• Smoke silver metallic Alucobond cladding
• 2000L Water tank with onga pump
EER: 6.9
Living: 204 (approx..)
Garage: 36m2 (approx..)
Block: 450m2 (approx..)
Read MoreThe kitchen with very large butlers pantry includes custom joinery, 40mm bench top in kitchen, glass splashbacks, BOSCH appliances and a double oven just to name a few and is an entertainers dream. The open plan family and dining flow effortlessly from the kitchen and onto the Alfresco area with porcelain tiles, accessible via corner stacker sliding doors.
The master bedroom is a generous size and also opens up onto a courtyard with Blue stone retaining walls. The ensuite is like stepping into paradise, with a double wall hung vanity, fully frameless shower screens, twin shower heads and Parisi in-wall cistern toilet.
Finally, the master suite is complimented with a decent sized walk in wardrobe.
The other three bedrooms all include built in wardrobes with frosted glass doors and are positioned at the back end of the property. The bathroom also includes a wall hung vanity and fully frameless shower screens. There is also a powder room which includes the second toilet with Parisi in-wall cistern and wall hung basin.
Other features include 4 x 4 Megapixel VIP Security cameras and recorder, Ness Alarm system with 5 sensors, Daikin 25kw three phase ducted heating & cooling, TV & Data points throughout, Argon filled double glassed windows, 2000L water tank with onga pump and Hunter irrigation system with WIFI and the list goes on.
Positioned opposite park land, and only a short drive to the Gunghalin shopping district as well as being located to a number of schools in the area, the property offers executive style accommodation as well as location.
Features:
• Large Master Bedroom with walk in wardrobe
• Ensuite with double basin & wall hung vanity
• Three additional bedrooms with built in wardrobes & frosted glass doors
• Large Kitchen including:
o Custom joinery
o 40mm Caesar stone Airy concrete benchtops
o Soft close draws and cupboards
o 2 x 32 litre bins
o Oliveri kitchen sink
o BOSCH double ovens
o BOSCH appliances
o Glass splashback
• Large Butlers Pantry including:
o Custom joinery
o Stone benchtops
o Glass splashbacks
o Sensor lights
o Data hub
• Open plan family and dining
• Bathroom with wall hung vanity
• Powder room
• Fully frameless shower screens
• TV & Data points throughout
• Daikin 25KW three phase ducted heating & cooling
• 4 x 4 Megapixel VIP Security cameras and recorder
• Video Intercom system
• Ness Alarm system with 5 sensors
• Argon filled double glassed windows
• Alfresco under roof line
• Blue stone retaining walls
• Hunter irrigating system with WIFI
• Acrylic render
• Smoke silver metallic Alucobond cladding
• 2000L Water tank with onga pump
EER: 6.9
Living: 204 (approx..)
Garage: 36m2 (approx..)
Block: 450m2 (approx..)
Inspect
Contact agent


