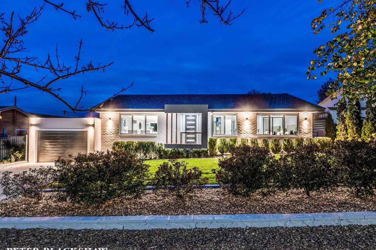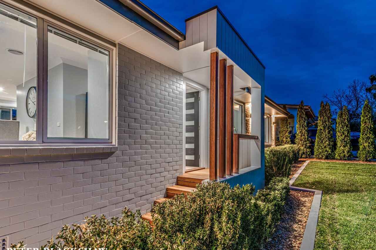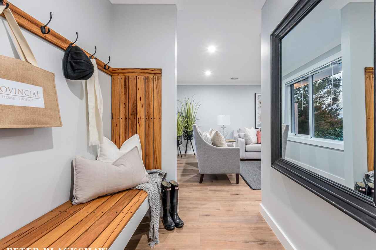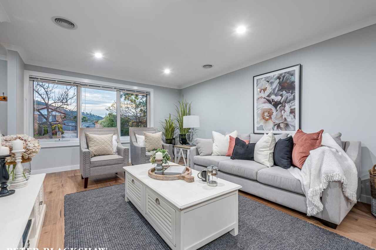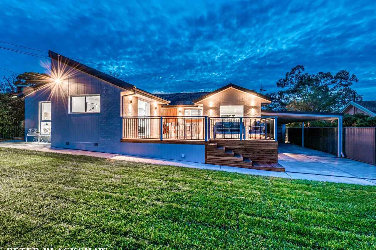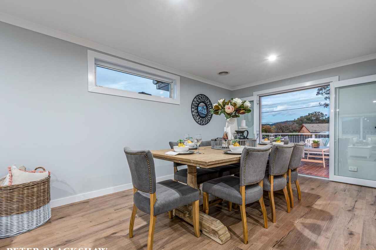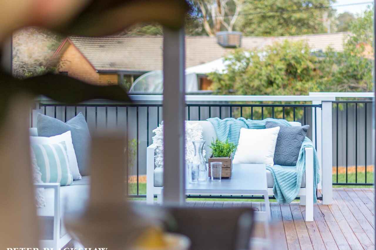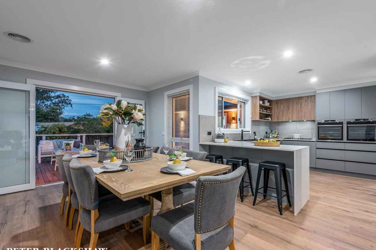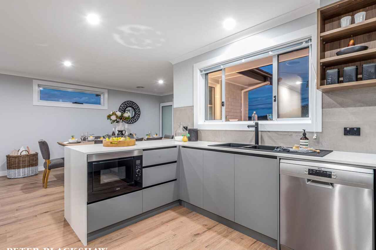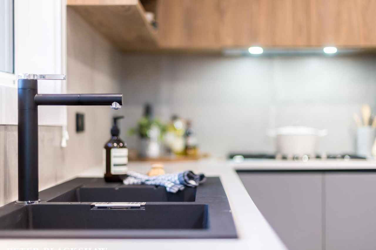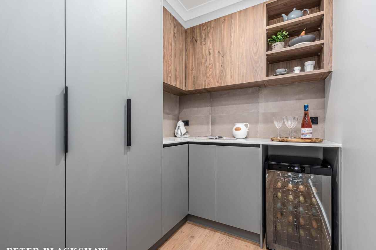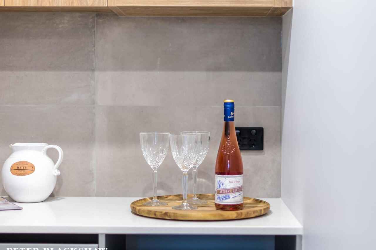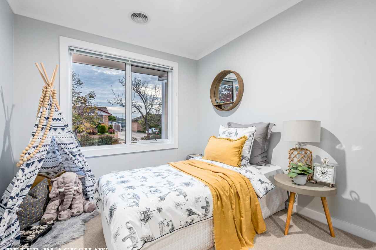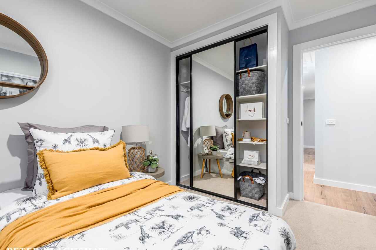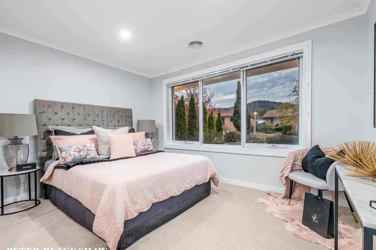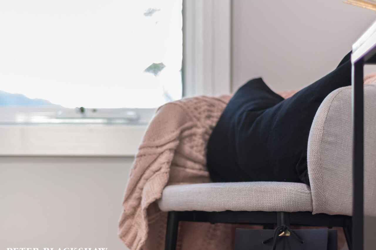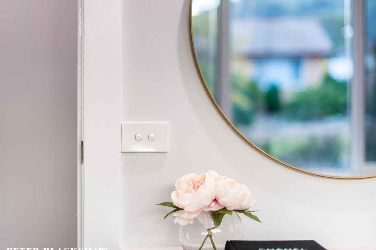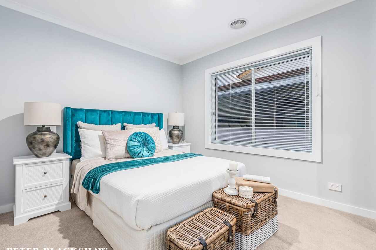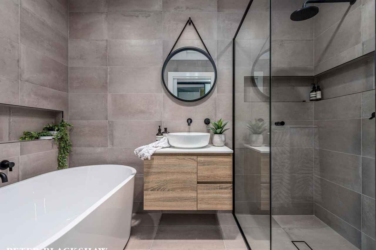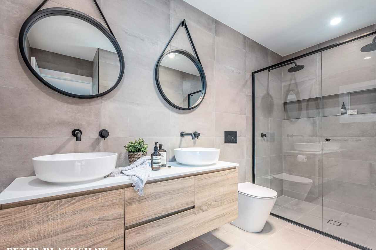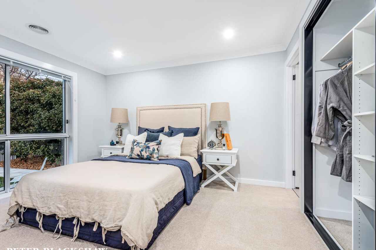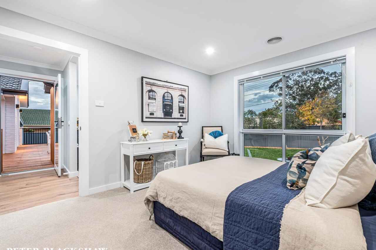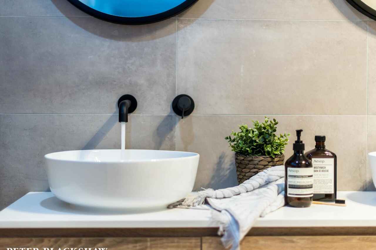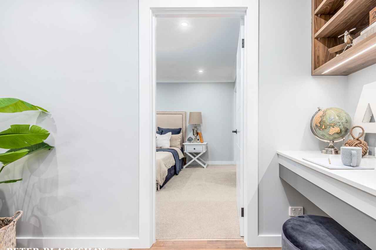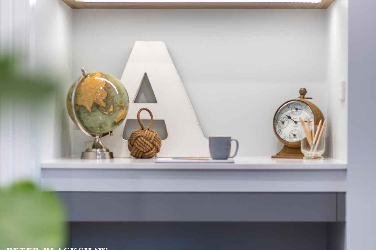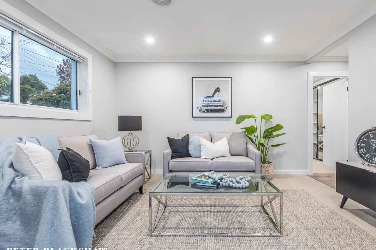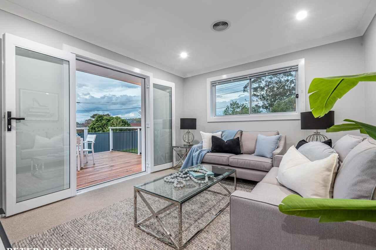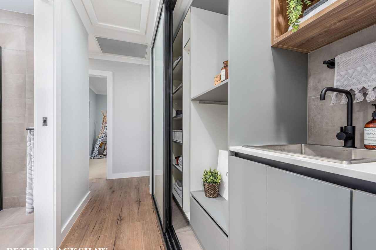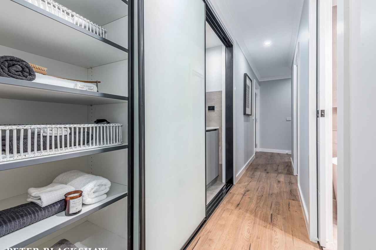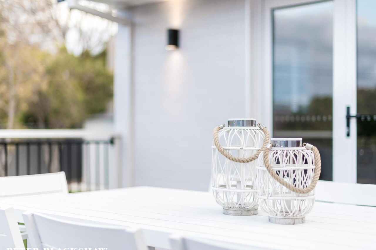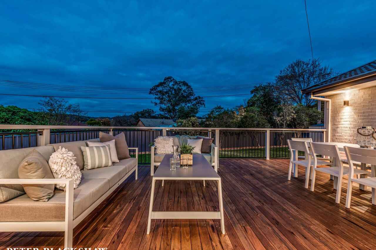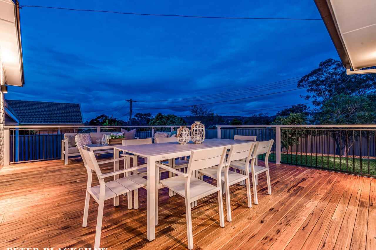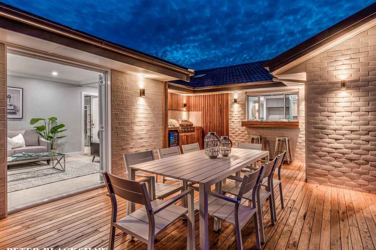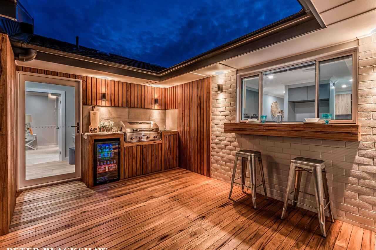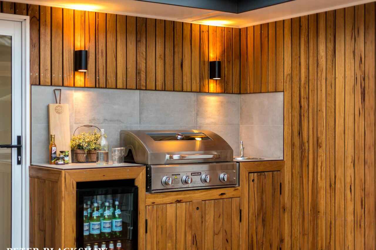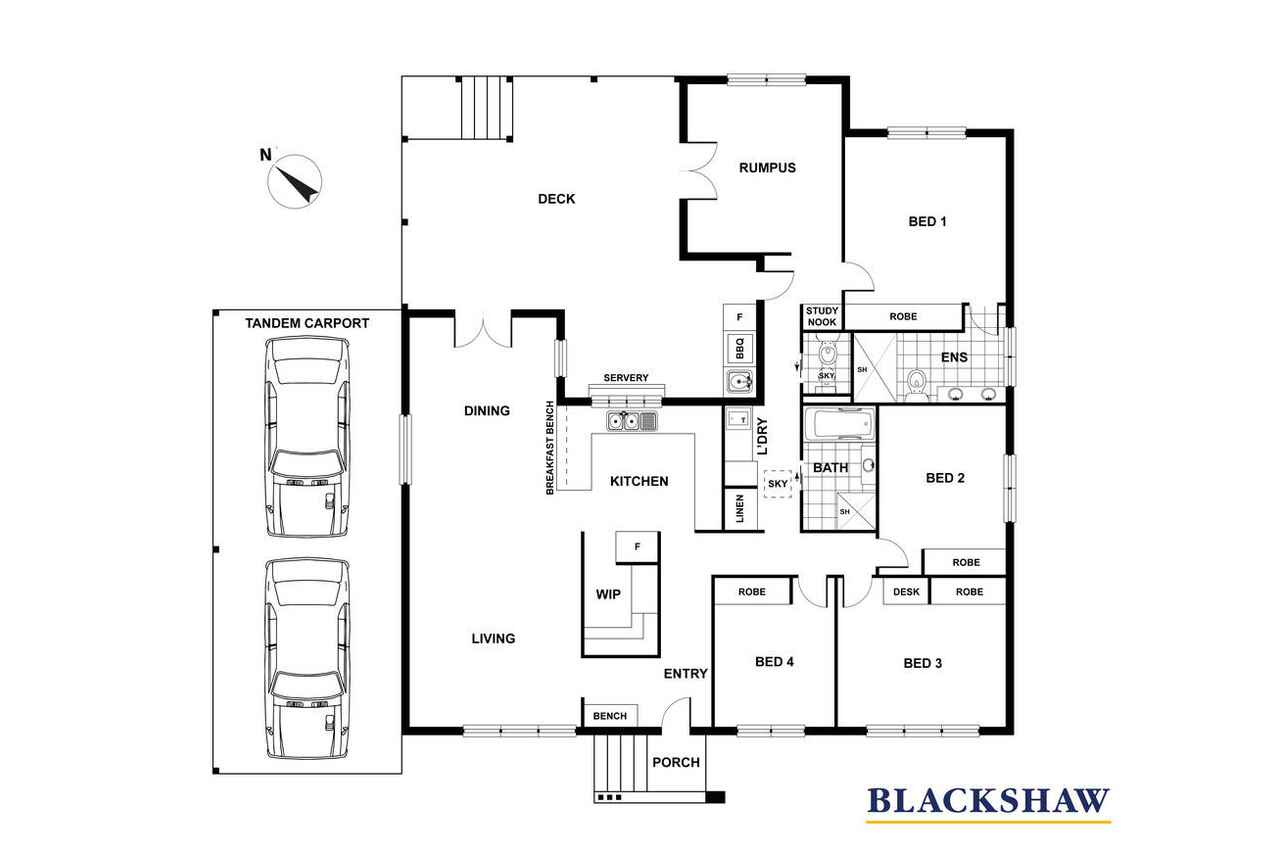This newly renovated ultimate entertainer has been incredibly...
Sold
Location
5 Stevenson Street
Torrens ACT 2607
Details
4
2
2
EER: 3.0
House
Sold
Land area: | 730.9 sqm (approx) |
Building size: | 171.56 sqm (approx) |
This extraordinary home combines peace and privacy with a sophisticated relaxed ambience set in a north-facing garden oasis. Its unbeatable setting is mere metres from village cafes, shops, and minutes' drive from Woden Shopping Centre and Canberra Hospital. This newly renovated home has been incredibly transformed with custom interiors and is the ultimate entertainer and still works beautifully for a family lifestyle.
With four deluxe bedrooms all with built-in robes, all generous in size, segregated master with a stunning ensuite, built for two with double vanities and shower plus great storage. The gourmet kitchen fitted with amazing "AEG" appliances has a five gas burner cooktop, two ovens, built-in microwave, dishwasher, meals bar, and a butler's pantry with its own wine fridge. The stone-topped kitchen is in the heart of the home and offers a serving window to the outdoor alfresco area, complete with BBQ, outdoor sink and bar fridge, the rumpus rooms also steps out to this stunning alfresco area built with the naturally beautiful "Black Butt" timber flooring.
The home has open plan indoor/ outdoor entertaining areas with abundant northern sun, double glazed windows throughout and centrally heated and cooled with new reverse cycle air conditioning.
This single level home is renovated to the highest of quality, located in a quiet child-friendly tree-lined street only minutes to local schools, and amenities.
Newly renovated with attention to detail, north orientation to living areas
Spacious open plan arrangement enhanced by designer finishes
Open plan indoor/outdoor living, formal/informal living areas
Four deluxe bedrooms include built-in robes, desk to Bedroom 3 and ensuite to master
Two indulgent bathrooms, powder room, adorned in high-quality fixtures
Gourmet kitchen has five-burner AEG gas cooktop, two AEG ovens, Built-in AEG Microwave and an AEG Dishwasher
Butler's pantry with an abundance of storage, bench space and its own wine fridge
Servery window to outdoor alfresco area with BBQ, Bar fridge and sink
Separate rumpus to work from home or to use as a desired parents retreat
Separate dedicated study nook with storage and shelving
Internal laundry with ample storage and large Linen cupboard, Walnut finished flooring throughout living areas
Landscaped garden, with room for a pool
New reverse cycle air conditioning, new double
Read MoreWith four deluxe bedrooms all with built-in robes, all generous in size, segregated master with a stunning ensuite, built for two with double vanities and shower plus great storage. The gourmet kitchen fitted with amazing "AEG" appliances has a five gas burner cooktop, two ovens, built-in microwave, dishwasher, meals bar, and a butler's pantry with its own wine fridge. The stone-topped kitchen is in the heart of the home and offers a serving window to the outdoor alfresco area, complete with BBQ, outdoor sink and bar fridge, the rumpus rooms also steps out to this stunning alfresco area built with the naturally beautiful "Black Butt" timber flooring.
The home has open plan indoor/ outdoor entertaining areas with abundant northern sun, double glazed windows throughout and centrally heated and cooled with new reverse cycle air conditioning.
This single level home is renovated to the highest of quality, located in a quiet child-friendly tree-lined street only minutes to local schools, and amenities.
Newly renovated with attention to detail, north orientation to living areas
Spacious open plan arrangement enhanced by designer finishes
Open plan indoor/outdoor living, formal/informal living areas
Four deluxe bedrooms include built-in robes, desk to Bedroom 3 and ensuite to master
Two indulgent bathrooms, powder room, adorned in high-quality fixtures
Gourmet kitchen has five-burner AEG gas cooktop, two AEG ovens, Built-in AEG Microwave and an AEG Dishwasher
Butler's pantry with an abundance of storage, bench space and its own wine fridge
Servery window to outdoor alfresco area with BBQ, Bar fridge and sink
Separate rumpus to work from home or to use as a desired parents retreat
Separate dedicated study nook with storage and shelving
Internal laundry with ample storage and large Linen cupboard, Walnut finished flooring throughout living areas
Landscaped garden, with room for a pool
New reverse cycle air conditioning, new double
Inspect
Contact agent
Listing agent
This extraordinary home combines peace and privacy with a sophisticated relaxed ambience set in a north-facing garden oasis. Its unbeatable setting is mere metres from village cafes, shops, and minutes' drive from Woden Shopping Centre and Canberra Hospital. This newly renovated home has been incredibly transformed with custom interiors and is the ultimate entertainer and still works beautifully for a family lifestyle.
With four deluxe bedrooms all with built-in robes, all generous in size, segregated master with a stunning ensuite, built for two with double vanities and shower plus great storage. The gourmet kitchen fitted with amazing "AEG" appliances has a five gas burner cooktop, two ovens, built-in microwave, dishwasher, meals bar, and a butler's pantry with its own wine fridge. The stone-topped kitchen is in the heart of the home and offers a serving window to the outdoor alfresco area, complete with BBQ, outdoor sink and bar fridge, the rumpus rooms also steps out to this stunning alfresco area built with the naturally beautiful "Black Butt" timber flooring.
The home has open plan indoor/ outdoor entertaining areas with abundant northern sun, double glazed windows throughout and centrally heated and cooled with new reverse cycle air conditioning.
This single level home is renovated to the highest of quality, located in a quiet child-friendly tree-lined street only minutes to local schools, and amenities.
Newly renovated with attention to detail, north orientation to living areas
Spacious open plan arrangement enhanced by designer finishes
Open plan indoor/outdoor living, formal/informal living areas
Four deluxe bedrooms include built-in robes, desk to Bedroom 3 and ensuite to master
Two indulgent bathrooms, powder room, adorned in high-quality fixtures
Gourmet kitchen has five-burner AEG gas cooktop, two AEG ovens, Built-in AEG Microwave and an AEG Dishwasher
Butler's pantry with an abundance of storage, bench space and its own wine fridge
Servery window to outdoor alfresco area with BBQ, Bar fridge and sink
Separate rumpus to work from home or to use as a desired parents retreat
Separate dedicated study nook with storage and shelving
Internal laundry with ample storage and large Linen cupboard, Walnut finished flooring throughout living areas
Landscaped garden, with room for a pool
New reverse cycle air conditioning, new double
Read MoreWith four deluxe bedrooms all with built-in robes, all generous in size, segregated master with a stunning ensuite, built for two with double vanities and shower plus great storage. The gourmet kitchen fitted with amazing "AEG" appliances has a five gas burner cooktop, two ovens, built-in microwave, dishwasher, meals bar, and a butler's pantry with its own wine fridge. The stone-topped kitchen is in the heart of the home and offers a serving window to the outdoor alfresco area, complete with BBQ, outdoor sink and bar fridge, the rumpus rooms also steps out to this stunning alfresco area built with the naturally beautiful "Black Butt" timber flooring.
The home has open plan indoor/ outdoor entertaining areas with abundant northern sun, double glazed windows throughout and centrally heated and cooled with new reverse cycle air conditioning.
This single level home is renovated to the highest of quality, located in a quiet child-friendly tree-lined street only minutes to local schools, and amenities.
Newly renovated with attention to detail, north orientation to living areas
Spacious open plan arrangement enhanced by designer finishes
Open plan indoor/outdoor living, formal/informal living areas
Four deluxe bedrooms include built-in robes, desk to Bedroom 3 and ensuite to master
Two indulgent bathrooms, powder room, adorned in high-quality fixtures
Gourmet kitchen has five-burner AEG gas cooktop, two AEG ovens, Built-in AEG Microwave and an AEG Dishwasher
Butler's pantry with an abundance of storage, bench space and its own wine fridge
Servery window to outdoor alfresco area with BBQ, Bar fridge and sink
Separate rumpus to work from home or to use as a desired parents retreat
Separate dedicated study nook with storage and shelving
Internal laundry with ample storage and large Linen cupboard, Walnut finished flooring throughout living areas
Landscaped garden, with room for a pool
New reverse cycle air conditioning, new double
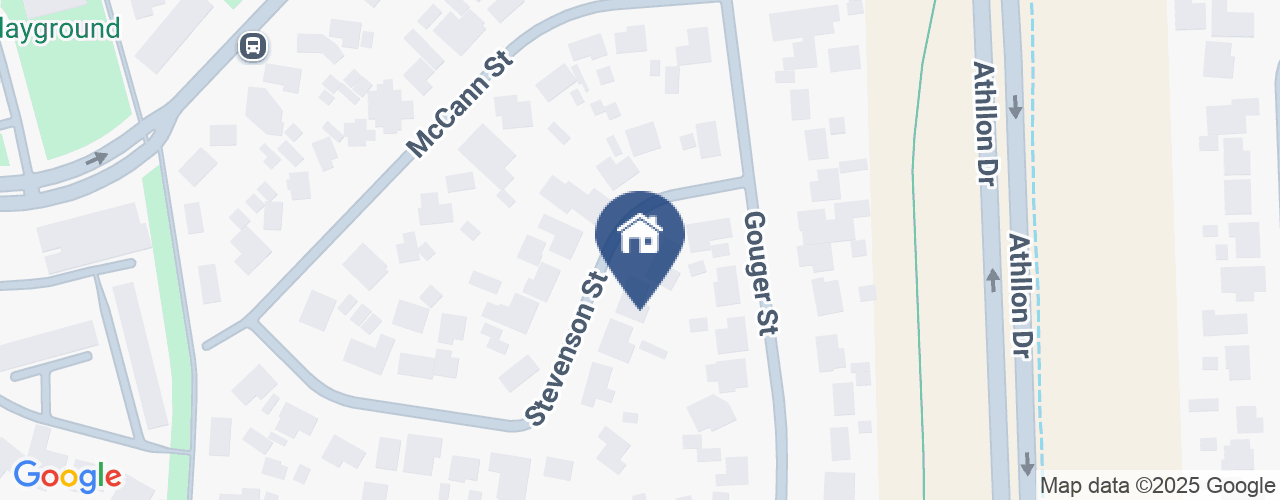
Location
5 Stevenson Street
Torrens ACT 2607
Details
4
2
2
EER: 3.0
House
Sold
Land area: | 730.9 sqm (approx) |
Building size: | 171.56 sqm (approx) |
This extraordinary home combines peace and privacy with a sophisticated relaxed ambience set in a north-facing garden oasis. Its unbeatable setting is mere metres from village cafes, shops, and minutes' drive from Woden Shopping Centre and Canberra Hospital. This newly renovated home has been incredibly transformed with custom interiors and is the ultimate entertainer and still works beautifully for a family lifestyle.
With four deluxe bedrooms all with built-in robes, all generous in size, segregated master with a stunning ensuite, built for two with double vanities and shower plus great storage. The gourmet kitchen fitted with amazing "AEG" appliances has a five gas burner cooktop, two ovens, built-in microwave, dishwasher, meals bar, and a butler's pantry with its own wine fridge. The stone-topped kitchen is in the heart of the home and offers a serving window to the outdoor alfresco area, complete with BBQ, outdoor sink and bar fridge, the rumpus rooms also steps out to this stunning alfresco area built with the naturally beautiful "Black Butt" timber flooring.
The home has open plan indoor/ outdoor entertaining areas with abundant northern sun, double glazed windows throughout and centrally heated and cooled with new reverse cycle air conditioning.
This single level home is renovated to the highest of quality, located in a quiet child-friendly tree-lined street only minutes to local schools, and amenities.
Newly renovated with attention to detail, north orientation to living areas
Spacious open plan arrangement enhanced by designer finishes
Open plan indoor/outdoor living, formal/informal living areas
Four deluxe bedrooms include built-in robes, desk to Bedroom 3 and ensuite to master
Two indulgent bathrooms, powder room, adorned in high-quality fixtures
Gourmet kitchen has five-burner AEG gas cooktop, two AEG ovens, Built-in AEG Microwave and an AEG Dishwasher
Butler's pantry with an abundance of storage, bench space and its own wine fridge
Servery window to outdoor alfresco area with BBQ, Bar fridge and sink
Separate rumpus to work from home or to use as a desired parents retreat
Separate dedicated study nook with storage and shelving
Internal laundry with ample storage and large Linen cupboard, Walnut finished flooring throughout living areas
Landscaped garden, with room for a pool
New reverse cycle air conditioning, new double
Read MoreWith four deluxe bedrooms all with built-in robes, all generous in size, segregated master with a stunning ensuite, built for two with double vanities and shower plus great storage. The gourmet kitchen fitted with amazing "AEG" appliances has a five gas burner cooktop, two ovens, built-in microwave, dishwasher, meals bar, and a butler's pantry with its own wine fridge. The stone-topped kitchen is in the heart of the home and offers a serving window to the outdoor alfresco area, complete with BBQ, outdoor sink and bar fridge, the rumpus rooms also steps out to this stunning alfresco area built with the naturally beautiful "Black Butt" timber flooring.
The home has open plan indoor/ outdoor entertaining areas with abundant northern sun, double glazed windows throughout and centrally heated and cooled with new reverse cycle air conditioning.
This single level home is renovated to the highest of quality, located in a quiet child-friendly tree-lined street only minutes to local schools, and amenities.
Newly renovated with attention to detail, north orientation to living areas
Spacious open plan arrangement enhanced by designer finishes
Open plan indoor/outdoor living, formal/informal living areas
Four deluxe bedrooms include built-in robes, desk to Bedroom 3 and ensuite to master
Two indulgent bathrooms, powder room, adorned in high-quality fixtures
Gourmet kitchen has five-burner AEG gas cooktop, two AEG ovens, Built-in AEG Microwave and an AEG Dishwasher
Butler's pantry with an abundance of storage, bench space and its own wine fridge
Servery window to outdoor alfresco area with BBQ, Bar fridge and sink
Separate rumpus to work from home or to use as a desired parents retreat
Separate dedicated study nook with storage and shelving
Internal laundry with ample storage and large Linen cupboard, Walnut finished flooring throughout living areas
Landscaped garden, with room for a pool
New reverse cycle air conditioning, new double
Inspect
Contact agent


