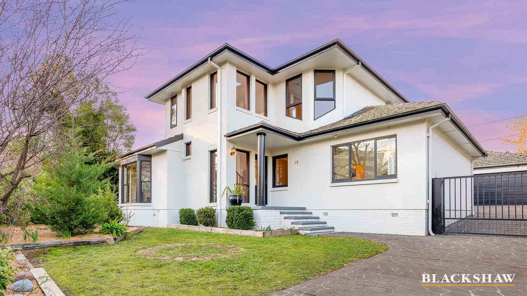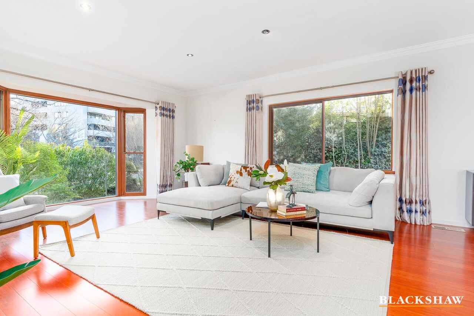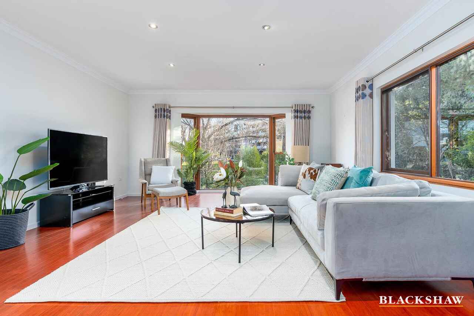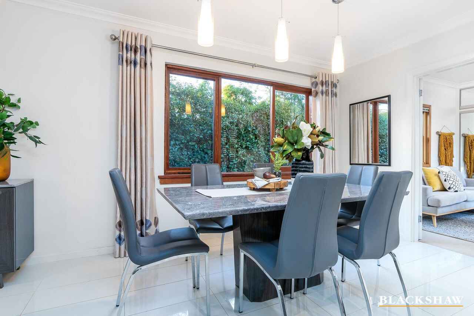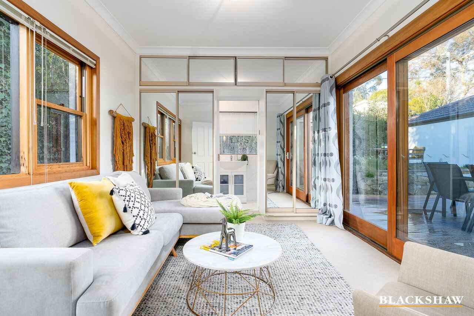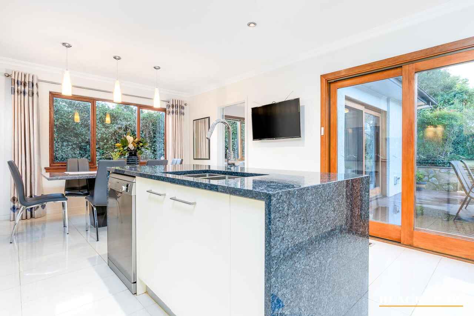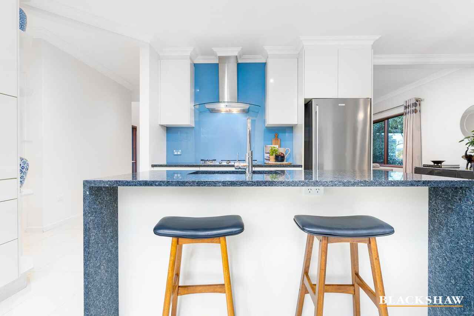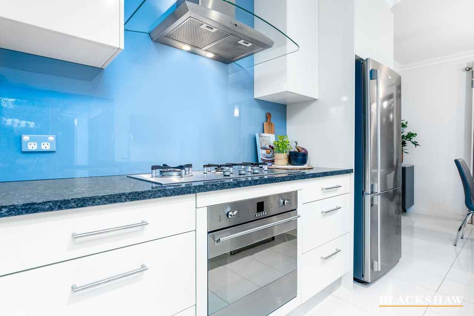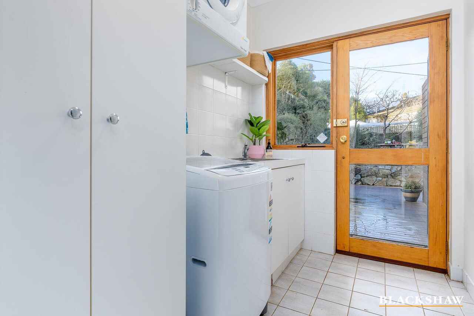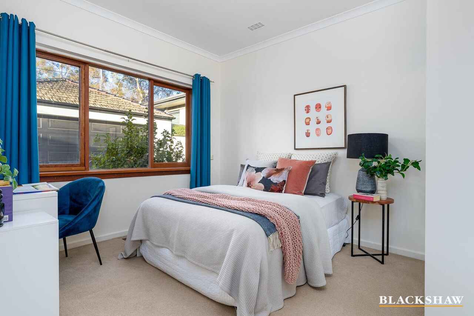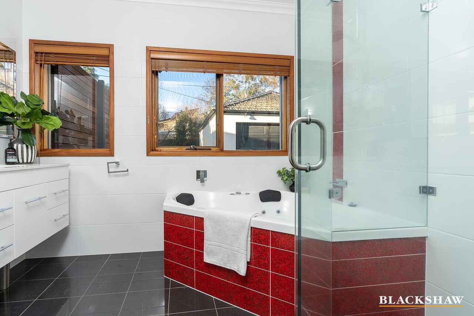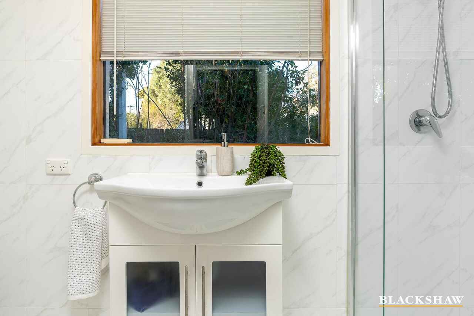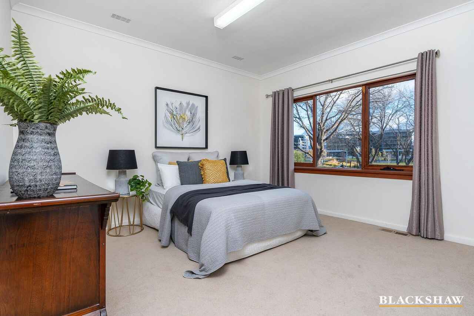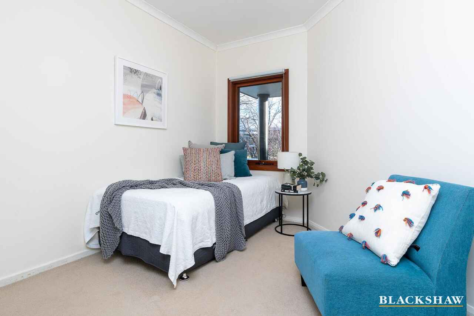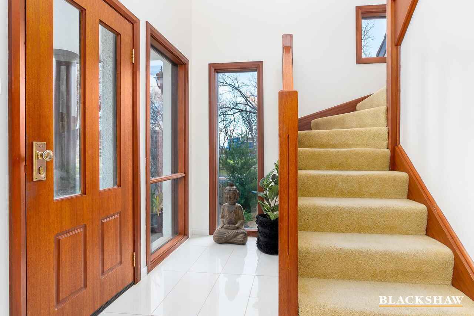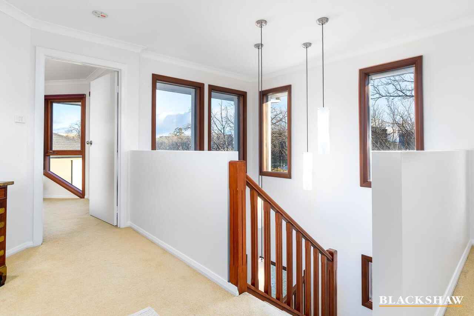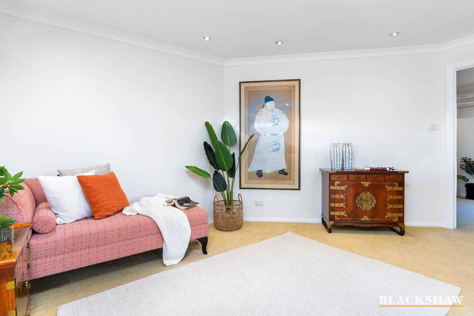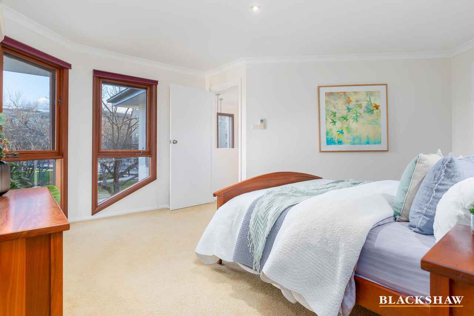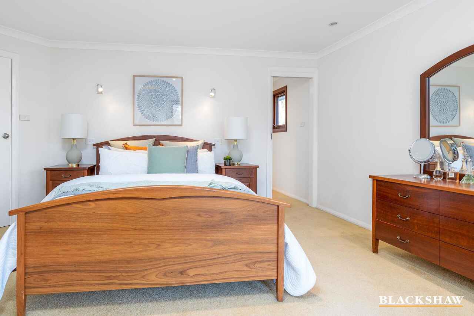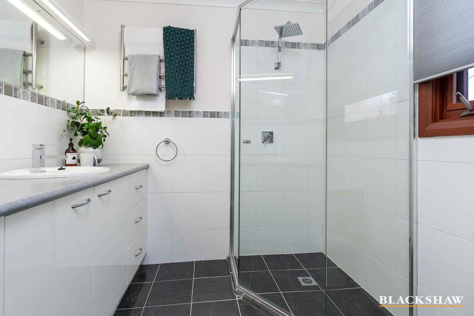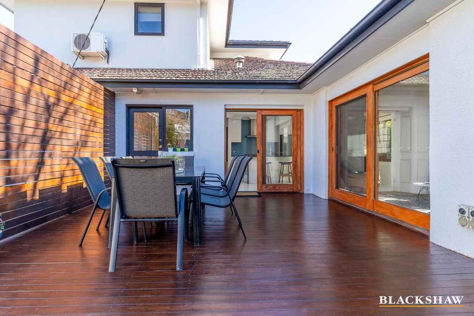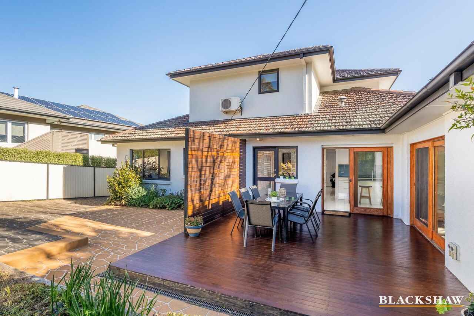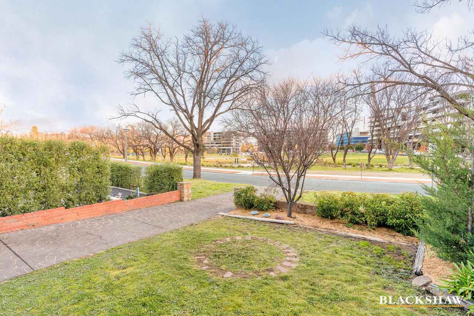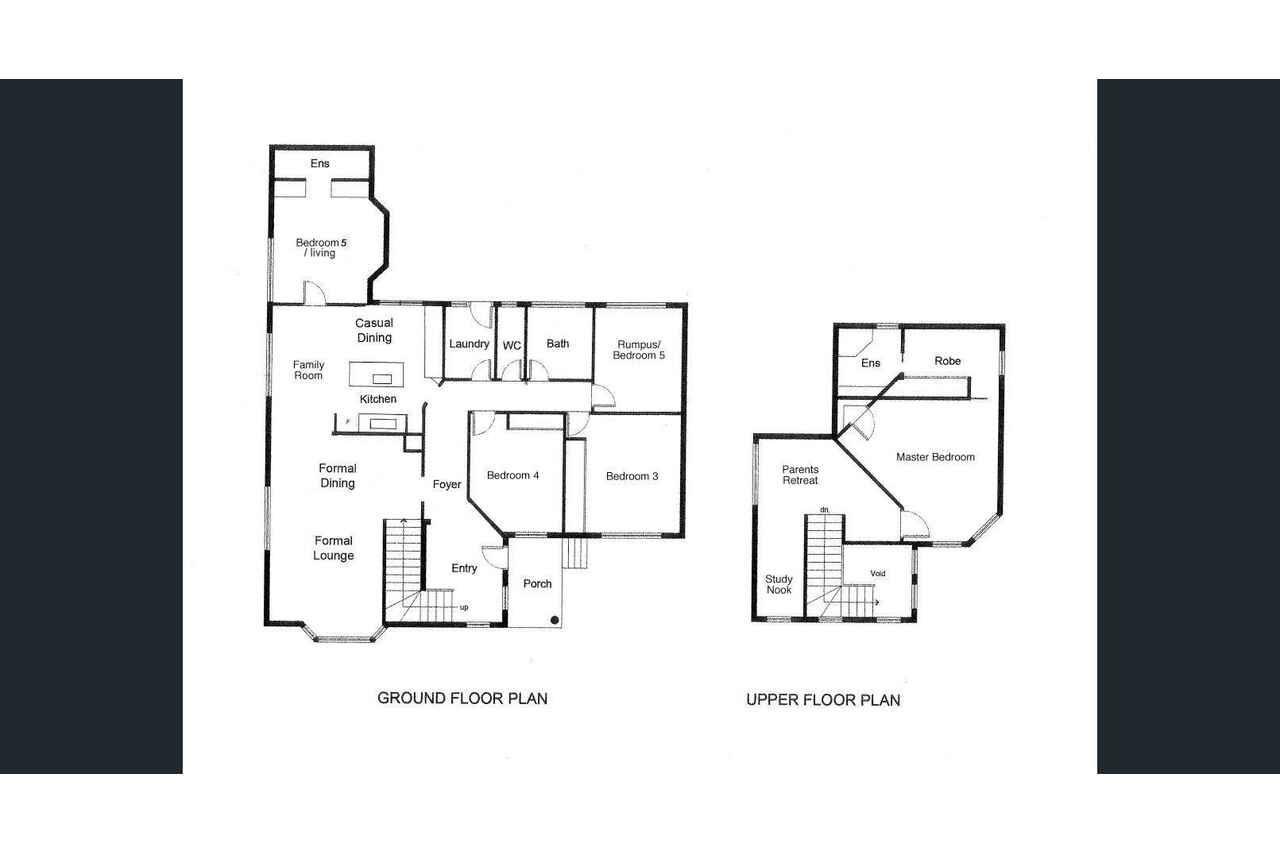Sophisticated lifestyle opportunity overlooking Hassett Park
Sold
Location
12 Chowne Street
Campbell ACT 2612
Details
5
3
4
EER: 1.5
House
Sold
Video tour: https://www.youtube.com/watch?v=SAZ71csCAQI
Located in a quiet pocket in Chowne Street, looking over Hassett Park and the C5 precinct, this five-bedroom home is one of a kind, offering an impeccably stylish and sophisticated lifestyle. 12 Chowne Street boasts a coveted address and great street presence, with its second level and architecturally designed windows.
An impressive, double-height entry welcomes you into the home. Light spills out from generous windows. Immaculate white tiles lead you straight to the kitchen, and on your left, it leads to the main dining/living area. In this spacious room, the view of Hassett Park is beautifully captured by large picture windows with original timber frames. Quality dark timber floors enhance the appeal of this space.
The kitchen is modern, dressed in tasteful white tones. Great contrast is offered with the blue pearl tones of the granite kitchen island and benchtops. This kitchen also offers plenty of storage with ample built-in joinery, as well as Bosch and Smeg appliances. Its north-facing orientation allows for an abundance of light to enter through floor to ceiling sliding doors and windows, opening onto the garden. Off the side of the kitchen, there is also an additional living area/bedroom 5 serviced by a well-functioning ensuite.
On this level, you will also find a good-sized separate laundry-room, three bedrooms, each with built-in storage and a leafy outlook as well as a spacious bathroom.
You can access the upper level through a stylish staircase, with unobstructed views as you come upstairs. This whole level can be used as a parents retreat, with its study nook and separate master bedroom. The bedroom is spacious and has a walk-in wardrobe and well-appointed ensuite.
The outdoor offers a nice deck, ideal for entertaining and to enjoy as family. The garden wraps around the house and there is also a double lock-up garage.
This home is a great opportunity for a young family to settle down in an unparalleled, quiet location, still walking distance from the C5 precinct, Lake Burley Griffin and the CBD. It has been carefully renovated and truly is a treasure in the heart of Campbell.
- 5 bedrooms, 3 bathrooms
- Double height ceiling
- Upper level added to the original, renovated, double brick residence
- Spacious family room/dining with unobstructed views and timber floorboards
- Original timber window frames
- Ducted gas heating
- Split system in the master bedroom
- Gas cooktop and self-clean pyrolyse oven
- Solar panels
- Solar hot water
- Fully renovated bathroom
- Custom joinery in kitchen and family room
- Separate laundry room
- Blue pearl granite kitchen island and benchtops
- Built-in wardrobe in three bedrooms in the lower level, walk-in robe in the master bedroom
- Leafy views at the front and the back of the house
- Great location across from C5
- Double lock up garage
- Automatic gates at the front for added security and privacy
Block: 21
Section: 6
EER: 1.5
Block size: 691 m2
Upper residence: 65 m2
Lower residence: 172 m2
Total living area: 237 m2 (approx)
Garage: 51 m2
Rates: $4,544 per year (approx)
Land tax: $7,443 per year (approx)
Read MoreLocated in a quiet pocket in Chowne Street, looking over Hassett Park and the C5 precinct, this five-bedroom home is one of a kind, offering an impeccably stylish and sophisticated lifestyle. 12 Chowne Street boasts a coveted address and great street presence, with its second level and architecturally designed windows.
An impressive, double-height entry welcomes you into the home. Light spills out from generous windows. Immaculate white tiles lead you straight to the kitchen, and on your left, it leads to the main dining/living area. In this spacious room, the view of Hassett Park is beautifully captured by large picture windows with original timber frames. Quality dark timber floors enhance the appeal of this space.
The kitchen is modern, dressed in tasteful white tones. Great contrast is offered with the blue pearl tones of the granite kitchen island and benchtops. This kitchen also offers plenty of storage with ample built-in joinery, as well as Bosch and Smeg appliances. Its north-facing orientation allows for an abundance of light to enter through floor to ceiling sliding doors and windows, opening onto the garden. Off the side of the kitchen, there is also an additional living area/bedroom 5 serviced by a well-functioning ensuite.
On this level, you will also find a good-sized separate laundry-room, three bedrooms, each with built-in storage and a leafy outlook as well as a spacious bathroom.
You can access the upper level through a stylish staircase, with unobstructed views as you come upstairs. This whole level can be used as a parents retreat, with its study nook and separate master bedroom. The bedroom is spacious and has a walk-in wardrobe and well-appointed ensuite.
The outdoor offers a nice deck, ideal for entertaining and to enjoy as family. The garden wraps around the house and there is also a double lock-up garage.
This home is a great opportunity for a young family to settle down in an unparalleled, quiet location, still walking distance from the C5 precinct, Lake Burley Griffin and the CBD. It has been carefully renovated and truly is a treasure in the heart of Campbell.
- 5 bedrooms, 3 bathrooms
- Double height ceiling
- Upper level added to the original, renovated, double brick residence
- Spacious family room/dining with unobstructed views and timber floorboards
- Original timber window frames
- Ducted gas heating
- Split system in the master bedroom
- Gas cooktop and self-clean pyrolyse oven
- Solar panels
- Solar hot water
- Fully renovated bathroom
- Custom joinery in kitchen and family room
- Separate laundry room
- Blue pearl granite kitchen island and benchtops
- Built-in wardrobe in three bedrooms in the lower level, walk-in robe in the master bedroom
- Leafy views at the front and the back of the house
- Great location across from C5
- Double lock up garage
- Automatic gates at the front for added security and privacy
Block: 21
Section: 6
EER: 1.5
Block size: 691 m2
Upper residence: 65 m2
Lower residence: 172 m2
Total living area: 237 m2 (approx)
Garage: 51 m2
Rates: $4,544 per year (approx)
Land tax: $7,443 per year (approx)
Inspect
Contact agent
Listing agent
Video tour: https://www.youtube.com/watch?v=SAZ71csCAQI
Located in a quiet pocket in Chowne Street, looking over Hassett Park and the C5 precinct, this five-bedroom home is one of a kind, offering an impeccably stylish and sophisticated lifestyle. 12 Chowne Street boasts a coveted address and great street presence, with its second level and architecturally designed windows.
An impressive, double-height entry welcomes you into the home. Light spills out from generous windows. Immaculate white tiles lead you straight to the kitchen, and on your left, it leads to the main dining/living area. In this spacious room, the view of Hassett Park is beautifully captured by large picture windows with original timber frames. Quality dark timber floors enhance the appeal of this space.
The kitchen is modern, dressed in tasteful white tones. Great contrast is offered with the blue pearl tones of the granite kitchen island and benchtops. This kitchen also offers plenty of storage with ample built-in joinery, as well as Bosch and Smeg appliances. Its north-facing orientation allows for an abundance of light to enter through floor to ceiling sliding doors and windows, opening onto the garden. Off the side of the kitchen, there is also an additional living area/bedroom 5 serviced by a well-functioning ensuite.
On this level, you will also find a good-sized separate laundry-room, three bedrooms, each with built-in storage and a leafy outlook as well as a spacious bathroom.
You can access the upper level through a stylish staircase, with unobstructed views as you come upstairs. This whole level can be used as a parents retreat, with its study nook and separate master bedroom. The bedroom is spacious and has a walk-in wardrobe and well-appointed ensuite.
The outdoor offers a nice deck, ideal for entertaining and to enjoy as family. The garden wraps around the house and there is also a double lock-up garage.
This home is a great opportunity for a young family to settle down in an unparalleled, quiet location, still walking distance from the C5 precinct, Lake Burley Griffin and the CBD. It has been carefully renovated and truly is a treasure in the heart of Campbell.
- 5 bedrooms, 3 bathrooms
- Double height ceiling
- Upper level added to the original, renovated, double brick residence
- Spacious family room/dining with unobstructed views and timber floorboards
- Original timber window frames
- Ducted gas heating
- Split system in the master bedroom
- Gas cooktop and self-clean pyrolyse oven
- Solar panels
- Solar hot water
- Fully renovated bathroom
- Custom joinery in kitchen and family room
- Separate laundry room
- Blue pearl granite kitchen island and benchtops
- Built-in wardrobe in three bedrooms in the lower level, walk-in robe in the master bedroom
- Leafy views at the front and the back of the house
- Great location across from C5
- Double lock up garage
- Automatic gates at the front for added security and privacy
Block: 21
Section: 6
EER: 1.5
Block size: 691 m2
Upper residence: 65 m2
Lower residence: 172 m2
Total living area: 237 m2 (approx)
Garage: 51 m2
Rates: $4,544 per year (approx)
Land tax: $7,443 per year (approx)
Read MoreLocated in a quiet pocket in Chowne Street, looking over Hassett Park and the C5 precinct, this five-bedroom home is one of a kind, offering an impeccably stylish and sophisticated lifestyle. 12 Chowne Street boasts a coveted address and great street presence, with its second level and architecturally designed windows.
An impressive, double-height entry welcomes you into the home. Light spills out from generous windows. Immaculate white tiles lead you straight to the kitchen, and on your left, it leads to the main dining/living area. In this spacious room, the view of Hassett Park is beautifully captured by large picture windows with original timber frames. Quality dark timber floors enhance the appeal of this space.
The kitchen is modern, dressed in tasteful white tones. Great contrast is offered with the blue pearl tones of the granite kitchen island and benchtops. This kitchen also offers plenty of storage with ample built-in joinery, as well as Bosch and Smeg appliances. Its north-facing orientation allows for an abundance of light to enter through floor to ceiling sliding doors and windows, opening onto the garden. Off the side of the kitchen, there is also an additional living area/bedroom 5 serviced by a well-functioning ensuite.
On this level, you will also find a good-sized separate laundry-room, three bedrooms, each with built-in storage and a leafy outlook as well as a spacious bathroom.
You can access the upper level through a stylish staircase, with unobstructed views as you come upstairs. This whole level can be used as a parents retreat, with its study nook and separate master bedroom. The bedroom is spacious and has a walk-in wardrobe and well-appointed ensuite.
The outdoor offers a nice deck, ideal for entertaining and to enjoy as family. The garden wraps around the house and there is also a double lock-up garage.
This home is a great opportunity for a young family to settle down in an unparalleled, quiet location, still walking distance from the C5 precinct, Lake Burley Griffin and the CBD. It has been carefully renovated and truly is a treasure in the heart of Campbell.
- 5 bedrooms, 3 bathrooms
- Double height ceiling
- Upper level added to the original, renovated, double brick residence
- Spacious family room/dining with unobstructed views and timber floorboards
- Original timber window frames
- Ducted gas heating
- Split system in the master bedroom
- Gas cooktop and self-clean pyrolyse oven
- Solar panels
- Solar hot water
- Fully renovated bathroom
- Custom joinery in kitchen and family room
- Separate laundry room
- Blue pearl granite kitchen island and benchtops
- Built-in wardrobe in three bedrooms in the lower level, walk-in robe in the master bedroom
- Leafy views at the front and the back of the house
- Great location across from C5
- Double lock up garage
- Automatic gates at the front for added security and privacy
Block: 21
Section: 6
EER: 1.5
Block size: 691 m2
Upper residence: 65 m2
Lower residence: 172 m2
Total living area: 237 m2 (approx)
Garage: 51 m2
Rates: $4,544 per year (approx)
Land tax: $7,443 per year (approx)

Location
12 Chowne Street
Campbell ACT 2612
Details
5
3
4
EER: 1.5
House
Sold
Video tour: https://www.youtube.com/watch?v=SAZ71csCAQI
Located in a quiet pocket in Chowne Street, looking over Hassett Park and the C5 precinct, this five-bedroom home is one of a kind, offering an impeccably stylish and sophisticated lifestyle. 12 Chowne Street boasts a coveted address and great street presence, with its second level and architecturally designed windows.
An impressive, double-height entry welcomes you into the home. Light spills out from generous windows. Immaculate white tiles lead you straight to the kitchen, and on your left, it leads to the main dining/living area. In this spacious room, the view of Hassett Park is beautifully captured by large picture windows with original timber frames. Quality dark timber floors enhance the appeal of this space.
The kitchen is modern, dressed in tasteful white tones. Great contrast is offered with the blue pearl tones of the granite kitchen island and benchtops. This kitchen also offers plenty of storage with ample built-in joinery, as well as Bosch and Smeg appliances. Its north-facing orientation allows for an abundance of light to enter through floor to ceiling sliding doors and windows, opening onto the garden. Off the side of the kitchen, there is also an additional living area/bedroom 5 serviced by a well-functioning ensuite.
On this level, you will also find a good-sized separate laundry-room, three bedrooms, each with built-in storage and a leafy outlook as well as a spacious bathroom.
You can access the upper level through a stylish staircase, with unobstructed views as you come upstairs. This whole level can be used as a parents retreat, with its study nook and separate master bedroom. The bedroom is spacious and has a walk-in wardrobe and well-appointed ensuite.
The outdoor offers a nice deck, ideal for entertaining and to enjoy as family. The garden wraps around the house and there is also a double lock-up garage.
This home is a great opportunity for a young family to settle down in an unparalleled, quiet location, still walking distance from the C5 precinct, Lake Burley Griffin and the CBD. It has been carefully renovated and truly is a treasure in the heart of Campbell.
- 5 bedrooms, 3 bathrooms
- Double height ceiling
- Upper level added to the original, renovated, double brick residence
- Spacious family room/dining with unobstructed views and timber floorboards
- Original timber window frames
- Ducted gas heating
- Split system in the master bedroom
- Gas cooktop and self-clean pyrolyse oven
- Solar panels
- Solar hot water
- Fully renovated bathroom
- Custom joinery in kitchen and family room
- Separate laundry room
- Blue pearl granite kitchen island and benchtops
- Built-in wardrobe in three bedrooms in the lower level, walk-in robe in the master bedroom
- Leafy views at the front and the back of the house
- Great location across from C5
- Double lock up garage
- Automatic gates at the front for added security and privacy
Block: 21
Section: 6
EER: 1.5
Block size: 691 m2
Upper residence: 65 m2
Lower residence: 172 m2
Total living area: 237 m2 (approx)
Garage: 51 m2
Rates: $4,544 per year (approx)
Land tax: $7,443 per year (approx)
Read MoreLocated in a quiet pocket in Chowne Street, looking over Hassett Park and the C5 precinct, this five-bedroom home is one of a kind, offering an impeccably stylish and sophisticated lifestyle. 12 Chowne Street boasts a coveted address and great street presence, with its second level and architecturally designed windows.
An impressive, double-height entry welcomes you into the home. Light spills out from generous windows. Immaculate white tiles lead you straight to the kitchen, and on your left, it leads to the main dining/living area. In this spacious room, the view of Hassett Park is beautifully captured by large picture windows with original timber frames. Quality dark timber floors enhance the appeal of this space.
The kitchen is modern, dressed in tasteful white tones. Great contrast is offered with the blue pearl tones of the granite kitchen island and benchtops. This kitchen also offers plenty of storage with ample built-in joinery, as well as Bosch and Smeg appliances. Its north-facing orientation allows for an abundance of light to enter through floor to ceiling sliding doors and windows, opening onto the garden. Off the side of the kitchen, there is also an additional living area/bedroom 5 serviced by a well-functioning ensuite.
On this level, you will also find a good-sized separate laundry-room, three bedrooms, each with built-in storage and a leafy outlook as well as a spacious bathroom.
You can access the upper level through a stylish staircase, with unobstructed views as you come upstairs. This whole level can be used as a parents retreat, with its study nook and separate master bedroom. The bedroom is spacious and has a walk-in wardrobe and well-appointed ensuite.
The outdoor offers a nice deck, ideal for entertaining and to enjoy as family. The garden wraps around the house and there is also a double lock-up garage.
This home is a great opportunity for a young family to settle down in an unparalleled, quiet location, still walking distance from the C5 precinct, Lake Burley Griffin and the CBD. It has been carefully renovated and truly is a treasure in the heart of Campbell.
- 5 bedrooms, 3 bathrooms
- Double height ceiling
- Upper level added to the original, renovated, double brick residence
- Spacious family room/dining with unobstructed views and timber floorboards
- Original timber window frames
- Ducted gas heating
- Split system in the master bedroom
- Gas cooktop and self-clean pyrolyse oven
- Solar panels
- Solar hot water
- Fully renovated bathroom
- Custom joinery in kitchen and family room
- Separate laundry room
- Blue pearl granite kitchen island and benchtops
- Built-in wardrobe in three bedrooms in the lower level, walk-in robe in the master bedroom
- Leafy views at the front and the back of the house
- Great location across from C5
- Double lock up garage
- Automatic gates at the front for added security and privacy
Block: 21
Section: 6
EER: 1.5
Block size: 691 m2
Upper residence: 65 m2
Lower residence: 172 m2
Total living area: 237 m2 (approx)
Garage: 51 m2
Rates: $4,544 per year (approx)
Land tax: $7,443 per year (approx)
Inspect
Contact agent


