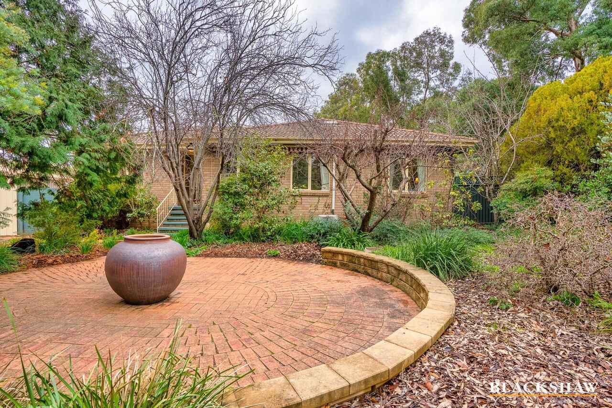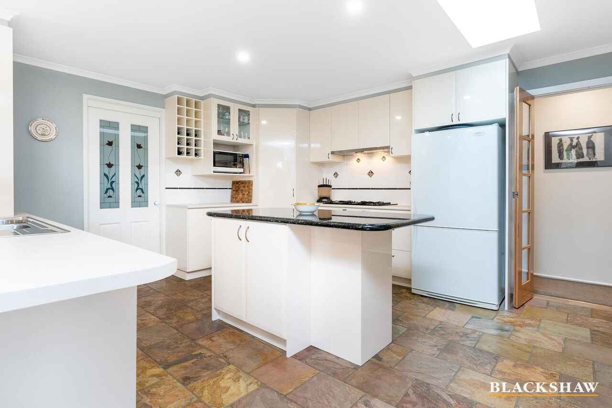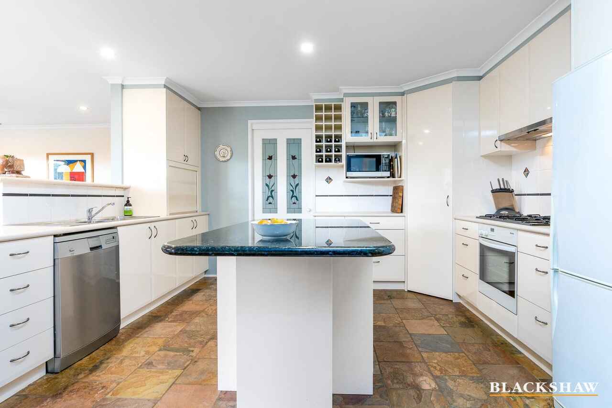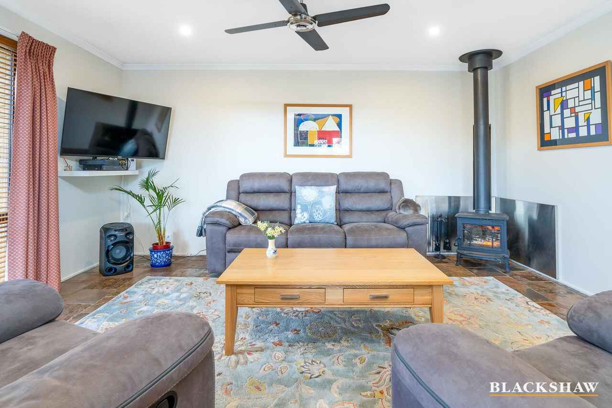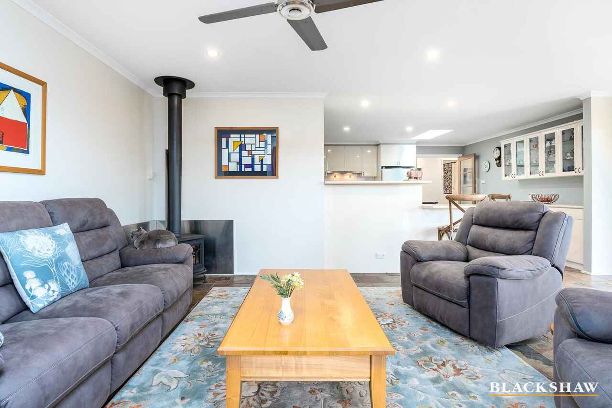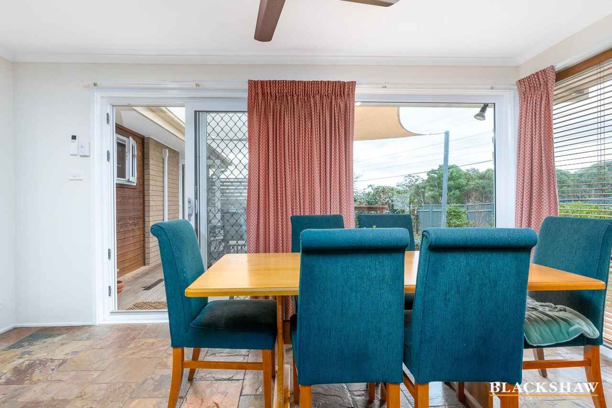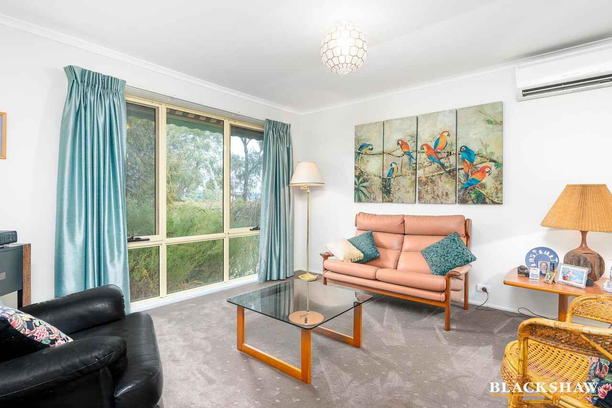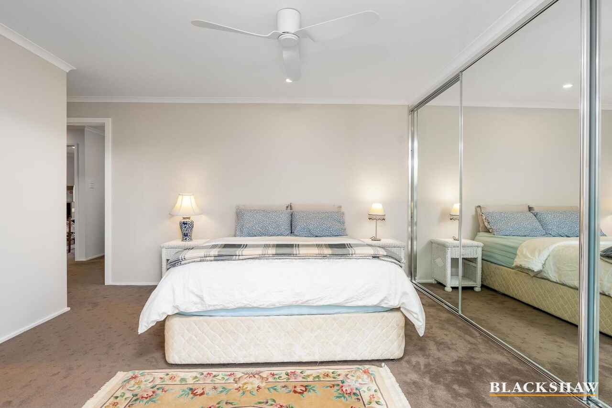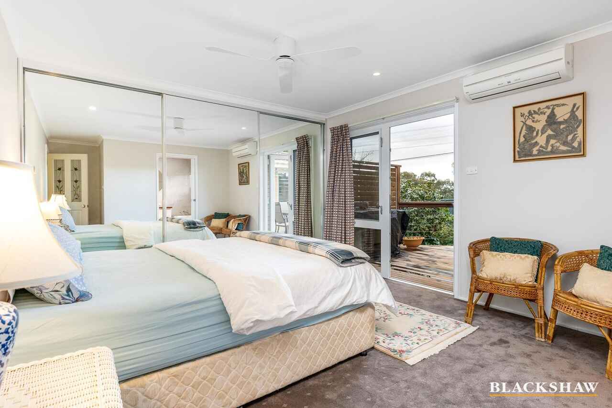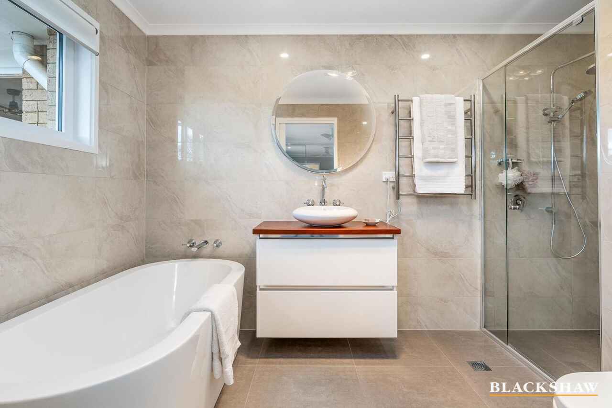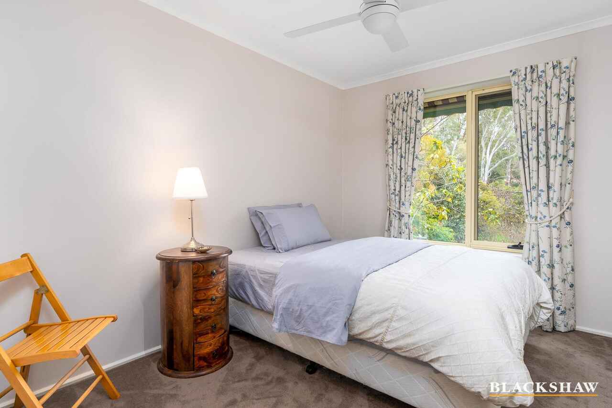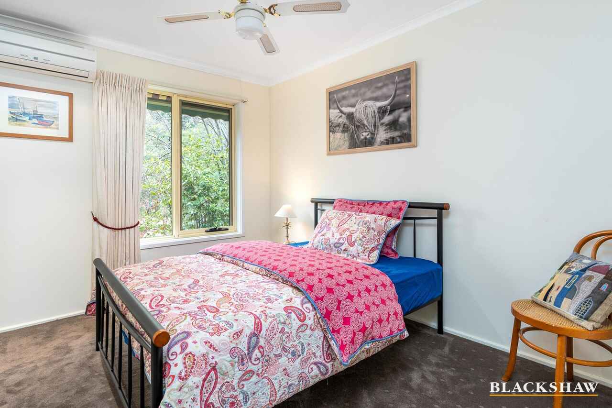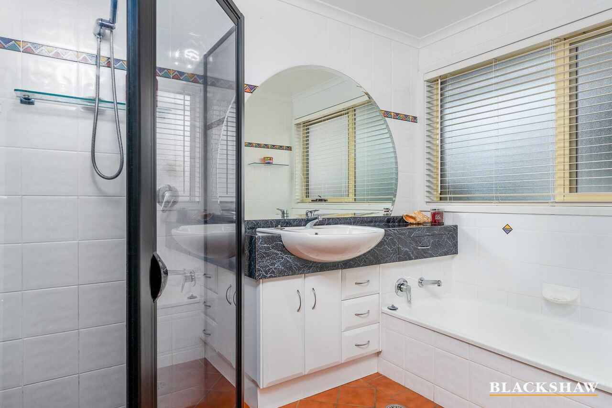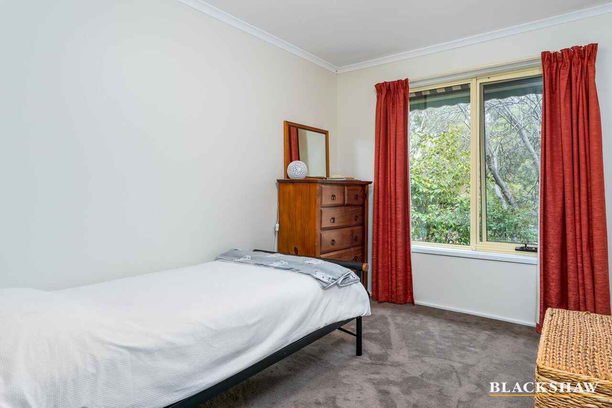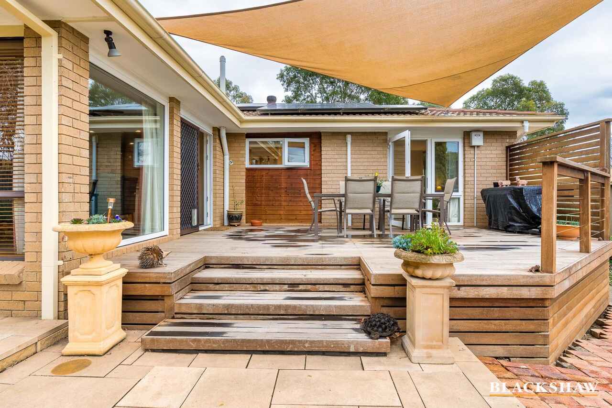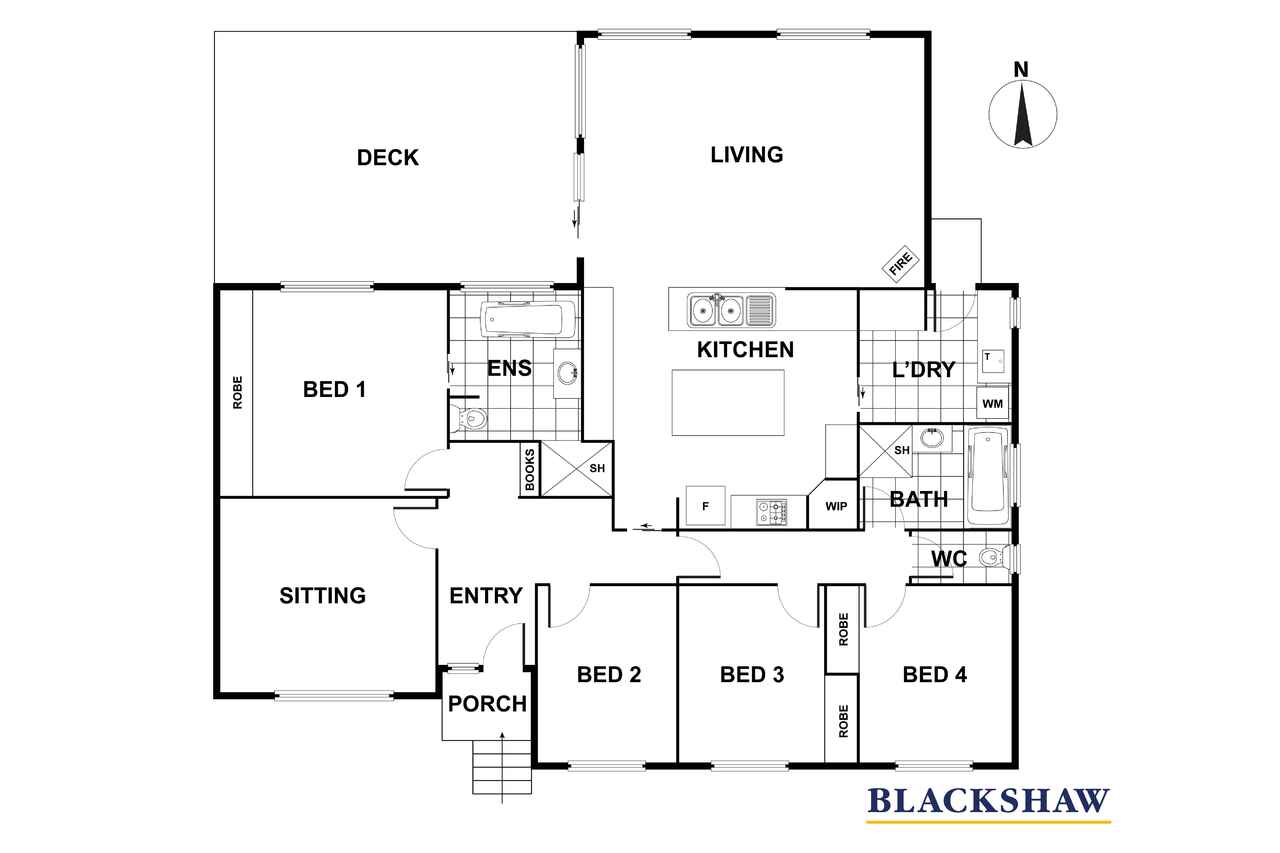Idyllic family home with a country-like feel
Sold
Location
25 Alleyne Close
Macgregor ACT 2615
Details
4
2
2
EER: 4.5
House
Auction Saturday, 8 Aug 10:00 AM On site
When the owner originally purchased this home in 1989, they chose it for the quietness of its location. Nowadays, this residence remains as a peaceful, private enclave with a country feel and an entertainers delight. While lounging on the rear deck or in the spacious north-facing family room, you are completely surrounded by nature, enjoying a leafy tree-lined outlook.
This home offers an incredibly smart and functional single level floor plan, designed for family life. As you enter the home you will find a separate entry which leads to a formal sitting room.
The hallway takes you to the expansive open plan kitchen dining and family room area. This room is sun-drenched, thanks to its northern-orientated outlook and has a cosy feel with a wood-burning stove and floor to ceiling windows spilling onto the garden. The kitchen area is dressed in beautiful neutral tones and features ample counter space, as well as a spacious island bench.
The bedroom wing is nicely segregated from the living areas through a door and a hallway which takes you to 3 good-sized bedrooms, as well as a renovated bathroom.
The main bedroom suite is located on the other side of the house. It is serviced by a fully renovated ensuite and has a built-in wardrobe. It also opens up onto the main deck, through double glazed floor to ceiling windows and a door, which allows for plenty of light to come in. For added convenience, there is also a spacious, separate laundry room with outside access to the garden.
This family home is in perfect condition and will appeal to most for its tranquil setting and charm, as well as the convenience it offers. There is also a massive double lock up garage, a workshop and ample storage.
• 4 bed, 2 bath
• North-facing deck and family room
• Double and single glazed windows
• Split system heating and air conditioning
• Carpet in hallway and bedrooms
• Ample storage space
• Gas cooktop and electric oven
• Renovated bathrooms
• Separate laundry space
• Spacious garage of 60m2 approx
• 1.5 Kw solar panels
• 5000 l water tank
• Located in a quiet close in Macgregor
Block: 5
Section: 17
Date of build: 1975
Block size: 867m2
Internal: 164 m2 (approx)
Garage: 60m2 (approx)
EER: 4.5
Rates: $2,259 yearly
Land tax: $2,842 yearly
Read MoreThis home offers an incredibly smart and functional single level floor plan, designed for family life. As you enter the home you will find a separate entry which leads to a formal sitting room.
The hallway takes you to the expansive open plan kitchen dining and family room area. This room is sun-drenched, thanks to its northern-orientated outlook and has a cosy feel with a wood-burning stove and floor to ceiling windows spilling onto the garden. The kitchen area is dressed in beautiful neutral tones and features ample counter space, as well as a spacious island bench.
The bedroom wing is nicely segregated from the living areas through a door and a hallway which takes you to 3 good-sized bedrooms, as well as a renovated bathroom.
The main bedroom suite is located on the other side of the house. It is serviced by a fully renovated ensuite and has a built-in wardrobe. It also opens up onto the main deck, through double glazed floor to ceiling windows and a door, which allows for plenty of light to come in. For added convenience, there is also a spacious, separate laundry room with outside access to the garden.
This family home is in perfect condition and will appeal to most for its tranquil setting and charm, as well as the convenience it offers. There is also a massive double lock up garage, a workshop and ample storage.
• 4 bed, 2 bath
• North-facing deck and family room
• Double and single glazed windows
• Split system heating and air conditioning
• Carpet in hallway and bedrooms
• Ample storage space
• Gas cooktop and electric oven
• Renovated bathrooms
• Separate laundry space
• Spacious garage of 60m2 approx
• 1.5 Kw solar panels
• 5000 l water tank
• Located in a quiet close in Macgregor
Block: 5
Section: 17
Date of build: 1975
Block size: 867m2
Internal: 164 m2 (approx)
Garage: 60m2 (approx)
EER: 4.5
Rates: $2,259 yearly
Land tax: $2,842 yearly
Inspect
Contact agent
Listing agent
When the owner originally purchased this home in 1989, they chose it for the quietness of its location. Nowadays, this residence remains as a peaceful, private enclave with a country feel and an entertainers delight. While lounging on the rear deck or in the spacious north-facing family room, you are completely surrounded by nature, enjoying a leafy tree-lined outlook.
This home offers an incredibly smart and functional single level floor plan, designed for family life. As you enter the home you will find a separate entry which leads to a formal sitting room.
The hallway takes you to the expansive open plan kitchen dining and family room area. This room is sun-drenched, thanks to its northern-orientated outlook and has a cosy feel with a wood-burning stove and floor to ceiling windows spilling onto the garden. The kitchen area is dressed in beautiful neutral tones and features ample counter space, as well as a spacious island bench.
The bedroom wing is nicely segregated from the living areas through a door and a hallway which takes you to 3 good-sized bedrooms, as well as a renovated bathroom.
The main bedroom suite is located on the other side of the house. It is serviced by a fully renovated ensuite and has a built-in wardrobe. It also opens up onto the main deck, through double glazed floor to ceiling windows and a door, which allows for plenty of light to come in. For added convenience, there is also a spacious, separate laundry room with outside access to the garden.
This family home is in perfect condition and will appeal to most for its tranquil setting and charm, as well as the convenience it offers. There is also a massive double lock up garage, a workshop and ample storage.
• 4 bed, 2 bath
• North-facing deck and family room
• Double and single glazed windows
• Split system heating and air conditioning
• Carpet in hallway and bedrooms
• Ample storage space
• Gas cooktop and electric oven
• Renovated bathrooms
• Separate laundry space
• Spacious garage of 60m2 approx
• 1.5 Kw solar panels
• 5000 l water tank
• Located in a quiet close in Macgregor
Block: 5
Section: 17
Date of build: 1975
Block size: 867m2
Internal: 164 m2 (approx)
Garage: 60m2 (approx)
EER: 4.5
Rates: $2,259 yearly
Land tax: $2,842 yearly
Read MoreThis home offers an incredibly smart and functional single level floor plan, designed for family life. As you enter the home you will find a separate entry which leads to a formal sitting room.
The hallway takes you to the expansive open plan kitchen dining and family room area. This room is sun-drenched, thanks to its northern-orientated outlook and has a cosy feel with a wood-burning stove and floor to ceiling windows spilling onto the garden. The kitchen area is dressed in beautiful neutral tones and features ample counter space, as well as a spacious island bench.
The bedroom wing is nicely segregated from the living areas through a door and a hallway which takes you to 3 good-sized bedrooms, as well as a renovated bathroom.
The main bedroom suite is located on the other side of the house. It is serviced by a fully renovated ensuite and has a built-in wardrobe. It also opens up onto the main deck, through double glazed floor to ceiling windows and a door, which allows for plenty of light to come in. For added convenience, there is also a spacious, separate laundry room with outside access to the garden.
This family home is in perfect condition and will appeal to most for its tranquil setting and charm, as well as the convenience it offers. There is also a massive double lock up garage, a workshop and ample storage.
• 4 bed, 2 bath
• North-facing deck and family room
• Double and single glazed windows
• Split system heating and air conditioning
• Carpet in hallway and bedrooms
• Ample storage space
• Gas cooktop and electric oven
• Renovated bathrooms
• Separate laundry space
• Spacious garage of 60m2 approx
• 1.5 Kw solar panels
• 5000 l water tank
• Located in a quiet close in Macgregor
Block: 5
Section: 17
Date of build: 1975
Block size: 867m2
Internal: 164 m2 (approx)
Garage: 60m2 (approx)
EER: 4.5
Rates: $2,259 yearly
Land tax: $2,842 yearly
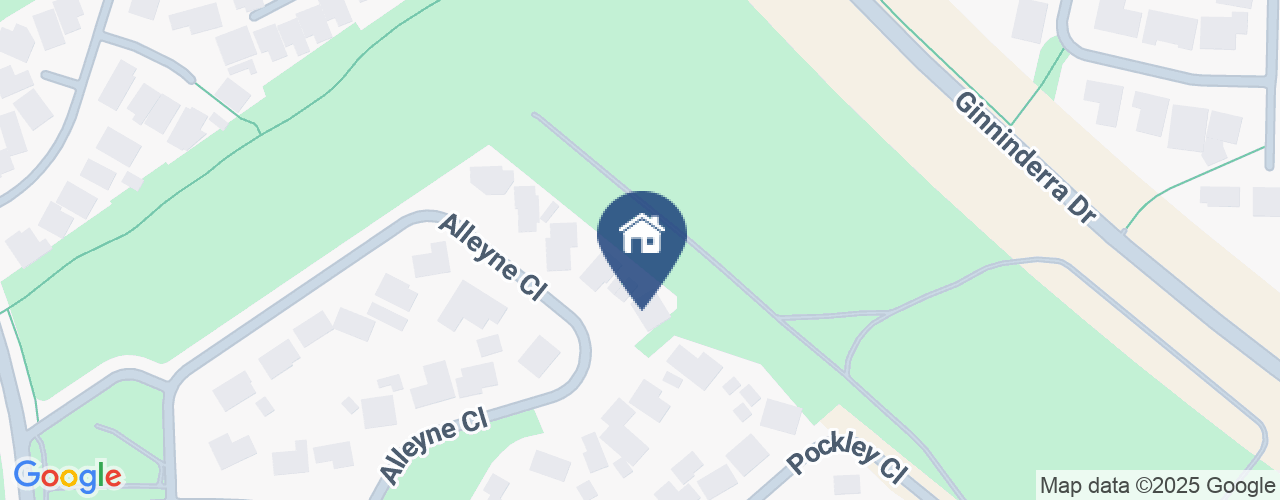
Location
25 Alleyne Close
Macgregor ACT 2615
Details
4
2
2
EER: 4.5
House
Auction Saturday, 8 Aug 10:00 AM On site
When the owner originally purchased this home in 1989, they chose it for the quietness of its location. Nowadays, this residence remains as a peaceful, private enclave with a country feel and an entertainers delight. While lounging on the rear deck or in the spacious north-facing family room, you are completely surrounded by nature, enjoying a leafy tree-lined outlook.
This home offers an incredibly smart and functional single level floor plan, designed for family life. As you enter the home you will find a separate entry which leads to a formal sitting room.
The hallway takes you to the expansive open plan kitchen dining and family room area. This room is sun-drenched, thanks to its northern-orientated outlook and has a cosy feel with a wood-burning stove and floor to ceiling windows spilling onto the garden. The kitchen area is dressed in beautiful neutral tones and features ample counter space, as well as a spacious island bench.
The bedroom wing is nicely segregated from the living areas through a door and a hallway which takes you to 3 good-sized bedrooms, as well as a renovated bathroom.
The main bedroom suite is located on the other side of the house. It is serviced by a fully renovated ensuite and has a built-in wardrobe. It also opens up onto the main deck, through double glazed floor to ceiling windows and a door, which allows for plenty of light to come in. For added convenience, there is also a spacious, separate laundry room with outside access to the garden.
This family home is in perfect condition and will appeal to most for its tranquil setting and charm, as well as the convenience it offers. There is also a massive double lock up garage, a workshop and ample storage.
• 4 bed, 2 bath
• North-facing deck and family room
• Double and single glazed windows
• Split system heating and air conditioning
• Carpet in hallway and bedrooms
• Ample storage space
• Gas cooktop and electric oven
• Renovated bathrooms
• Separate laundry space
• Spacious garage of 60m2 approx
• 1.5 Kw solar panels
• 5000 l water tank
• Located in a quiet close in Macgregor
Block: 5
Section: 17
Date of build: 1975
Block size: 867m2
Internal: 164 m2 (approx)
Garage: 60m2 (approx)
EER: 4.5
Rates: $2,259 yearly
Land tax: $2,842 yearly
Read MoreThis home offers an incredibly smart and functional single level floor plan, designed for family life. As you enter the home you will find a separate entry which leads to a formal sitting room.
The hallway takes you to the expansive open plan kitchen dining and family room area. This room is sun-drenched, thanks to its northern-orientated outlook and has a cosy feel with a wood-burning stove and floor to ceiling windows spilling onto the garden. The kitchen area is dressed in beautiful neutral tones and features ample counter space, as well as a spacious island bench.
The bedroom wing is nicely segregated from the living areas through a door and a hallway which takes you to 3 good-sized bedrooms, as well as a renovated bathroom.
The main bedroom suite is located on the other side of the house. It is serviced by a fully renovated ensuite and has a built-in wardrobe. It also opens up onto the main deck, through double glazed floor to ceiling windows and a door, which allows for plenty of light to come in. For added convenience, there is also a spacious, separate laundry room with outside access to the garden.
This family home is in perfect condition and will appeal to most for its tranquil setting and charm, as well as the convenience it offers. There is also a massive double lock up garage, a workshop and ample storage.
• 4 bed, 2 bath
• North-facing deck and family room
• Double and single glazed windows
• Split system heating and air conditioning
• Carpet in hallway and bedrooms
• Ample storage space
• Gas cooktop and electric oven
• Renovated bathrooms
• Separate laundry space
• Spacious garage of 60m2 approx
• 1.5 Kw solar panels
• 5000 l water tank
• Located in a quiet close in Macgregor
Block: 5
Section: 17
Date of build: 1975
Block size: 867m2
Internal: 164 m2 (approx)
Garage: 60m2 (approx)
EER: 4.5
Rates: $2,259 yearly
Land tax: $2,842 yearly
Inspect
Contact agent


