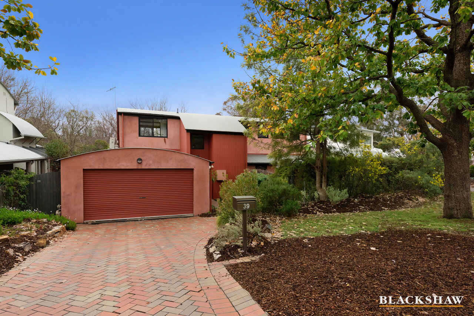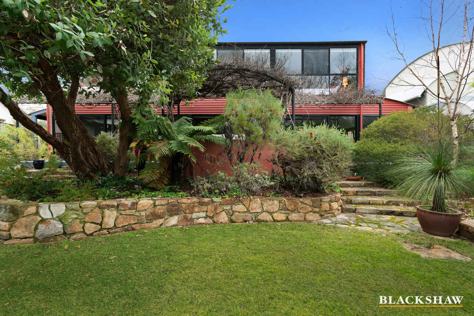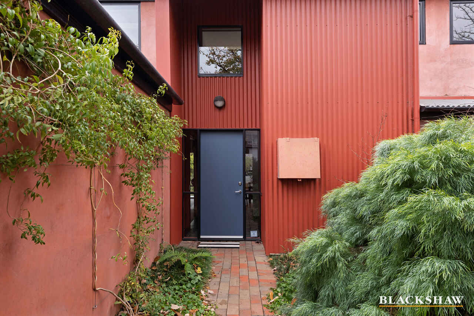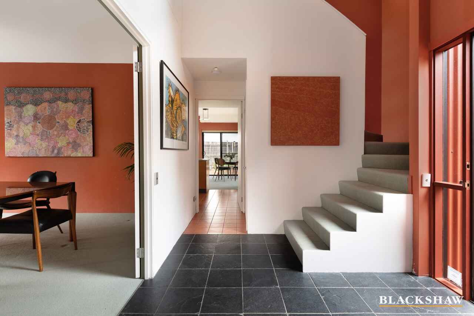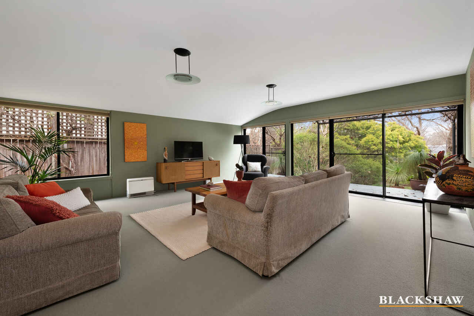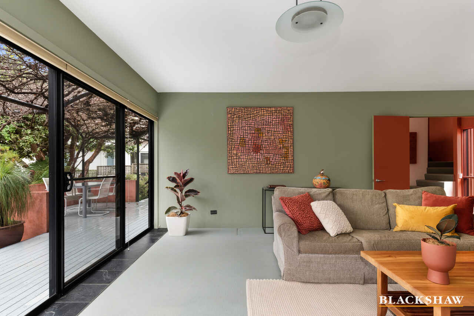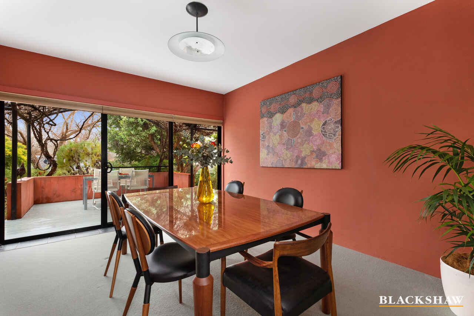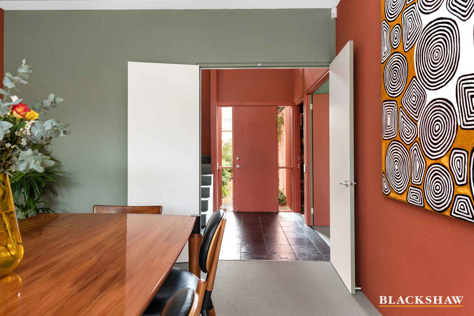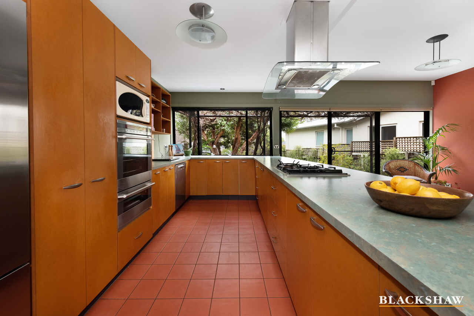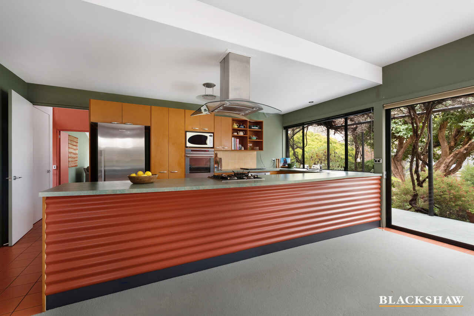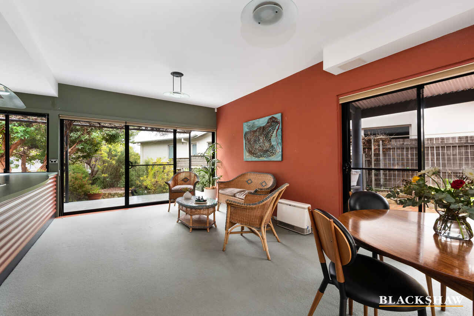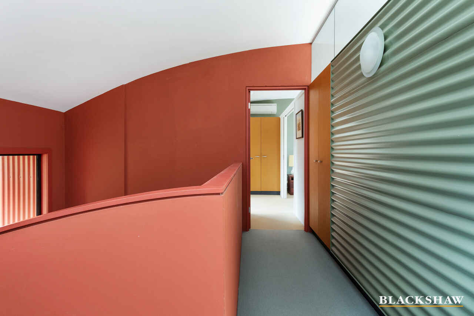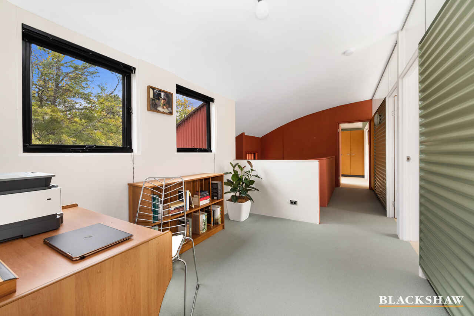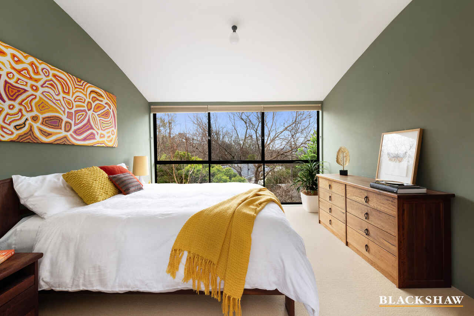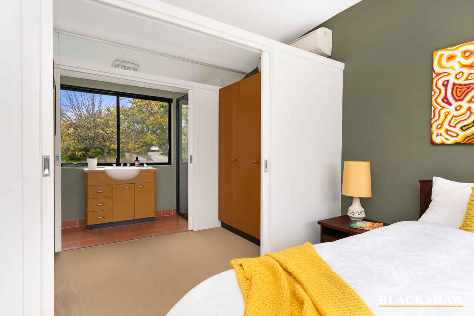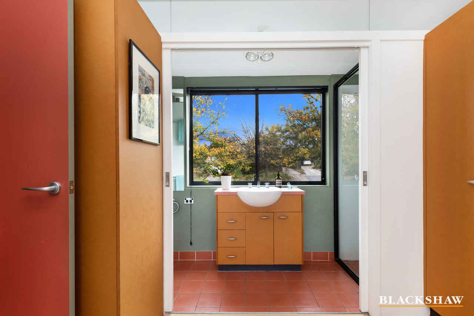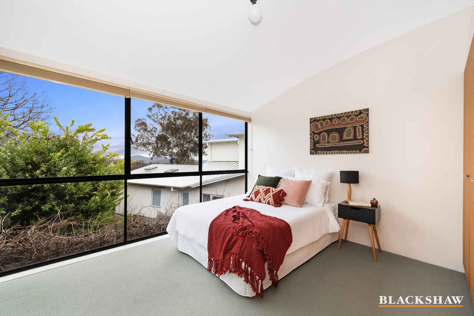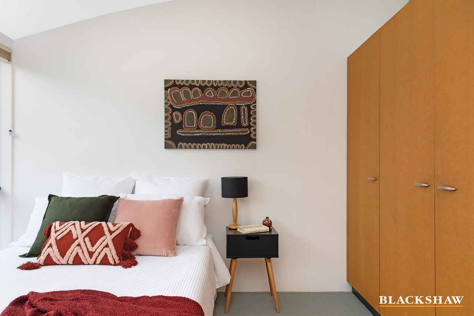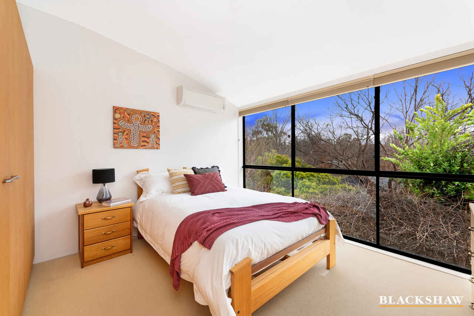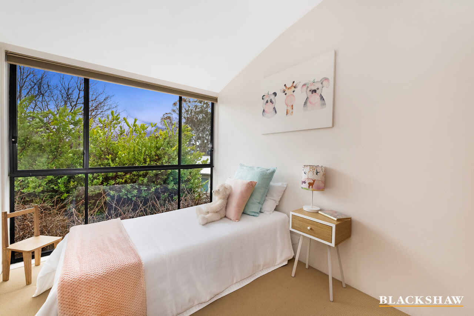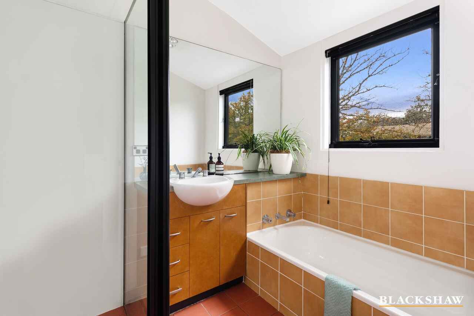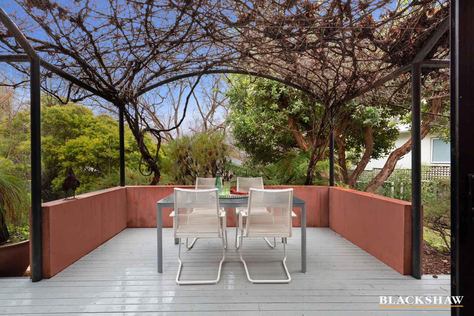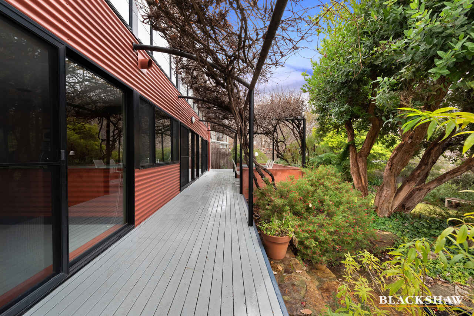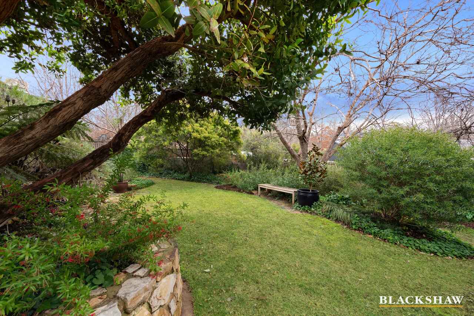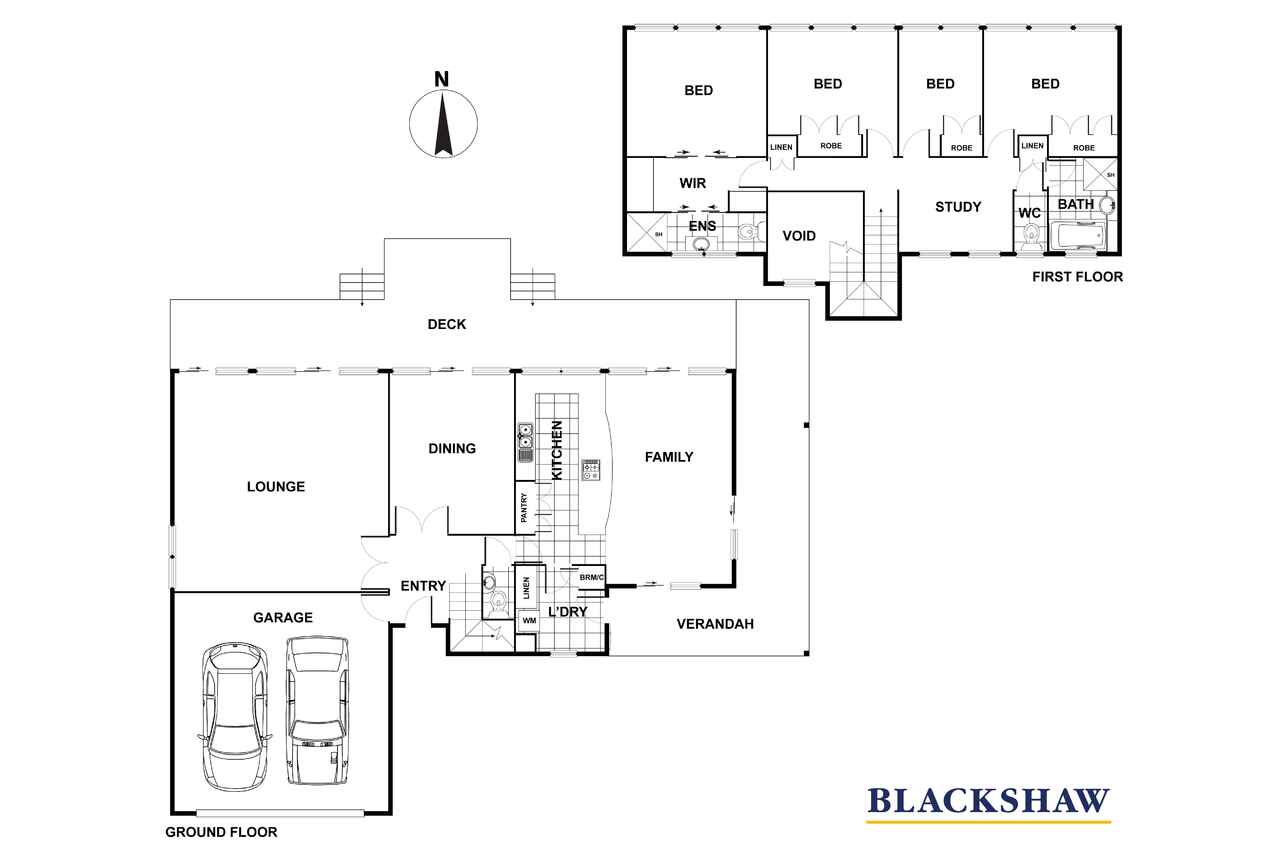An Inspired, Contemporary Retreat - Dress Circle Position
Sold
Location
39 Finniss Crescent
Narrabundah ACT 2604
Details
4
2
2
EER: 4.0
House
Auction Saturday, 22 Aug 10:00 AM On site
Building size: | 207 sqm (approx) |
A contemporary, 'solar passive' residence, designed and built by celebrated architect Ric Butt of Strine Environments and set within sought-after Finniss Crescent. North-facing and exceptionally spacious in its design, it is immersed in its garden environment of native plantings, set on 719sqm of land with an elevated outlook to the rear. Designed with thermal mass and cross-ventilation in mind, the home is characterised by its superb dimensions, flexible living spaces and extensive use of glass, with all rooms offering an outlook to the superb gardens. Positioned just minutes to a host of parks, schools, shops and transport links, this is a rare lifestyle opportunity not to be missed.
Features:
- 1999 solar passive home designed and constructed by Ric Butt of Strine Environments.
- Precast concrete panel walls for superior thermal insulation.
- North and south windows, perfect for cross-ventilation.
- Under-floor heating to ensuite.
- Rainwater tank.
- Honeycomb blinds throughout the home.
- Kitchen with gas cooking, ample storage and dishwasher.
- Main bedroom with walk-in robe and ensuite.
- Separate study area.
- Double garage with internal access.
- Rear deck and private, front terrace for year-round entertaining.
- Walking distance to Narrabundah College, Red Hill Primary School and Canberra Grammar School.
- Short drive to Manuka Village and into Canberra CBD.
Read MoreFeatures:
- 1999 solar passive home designed and constructed by Ric Butt of Strine Environments.
- Precast concrete panel walls for superior thermal insulation.
- North and south windows, perfect for cross-ventilation.
- Under-floor heating to ensuite.
- Rainwater tank.
- Honeycomb blinds throughout the home.
- Kitchen with gas cooking, ample storage and dishwasher.
- Main bedroom with walk-in robe and ensuite.
- Separate study area.
- Double garage with internal access.
- Rear deck and private, front terrace for year-round entertaining.
- Walking distance to Narrabundah College, Red Hill Primary School and Canberra Grammar School.
- Short drive to Manuka Village and into Canberra CBD.
Inspect
Contact agent
Listing agent
A contemporary, 'solar passive' residence, designed and built by celebrated architect Ric Butt of Strine Environments and set within sought-after Finniss Crescent. North-facing and exceptionally spacious in its design, it is immersed in its garden environment of native plantings, set on 719sqm of land with an elevated outlook to the rear. Designed with thermal mass and cross-ventilation in mind, the home is characterised by its superb dimensions, flexible living spaces and extensive use of glass, with all rooms offering an outlook to the superb gardens. Positioned just minutes to a host of parks, schools, shops and transport links, this is a rare lifestyle opportunity not to be missed.
Features:
- 1999 solar passive home designed and constructed by Ric Butt of Strine Environments.
- Precast concrete panel walls for superior thermal insulation.
- North and south windows, perfect for cross-ventilation.
- Under-floor heating to ensuite.
- Rainwater tank.
- Honeycomb blinds throughout the home.
- Kitchen with gas cooking, ample storage and dishwasher.
- Main bedroom with walk-in robe and ensuite.
- Separate study area.
- Double garage with internal access.
- Rear deck and private, front terrace for year-round entertaining.
- Walking distance to Narrabundah College, Red Hill Primary School and Canberra Grammar School.
- Short drive to Manuka Village and into Canberra CBD.
Read MoreFeatures:
- 1999 solar passive home designed and constructed by Ric Butt of Strine Environments.
- Precast concrete panel walls for superior thermal insulation.
- North and south windows, perfect for cross-ventilation.
- Under-floor heating to ensuite.
- Rainwater tank.
- Honeycomb blinds throughout the home.
- Kitchen with gas cooking, ample storage and dishwasher.
- Main bedroom with walk-in robe and ensuite.
- Separate study area.
- Double garage with internal access.
- Rear deck and private, front terrace for year-round entertaining.
- Walking distance to Narrabundah College, Red Hill Primary School and Canberra Grammar School.
- Short drive to Manuka Village and into Canberra CBD.
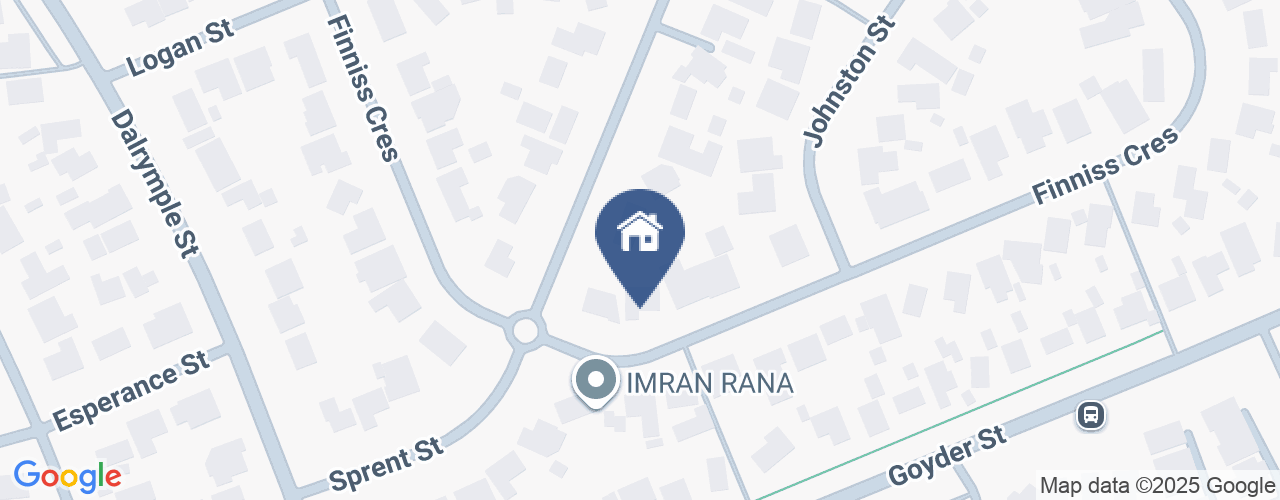
Location
39 Finniss Crescent
Narrabundah ACT 2604
Details
4
2
2
EER: 4.0
House
Auction Saturday, 22 Aug 10:00 AM On site
Building size: | 207 sqm (approx) |
A contemporary, 'solar passive' residence, designed and built by celebrated architect Ric Butt of Strine Environments and set within sought-after Finniss Crescent. North-facing and exceptionally spacious in its design, it is immersed in its garden environment of native plantings, set on 719sqm of land with an elevated outlook to the rear. Designed with thermal mass and cross-ventilation in mind, the home is characterised by its superb dimensions, flexible living spaces and extensive use of glass, with all rooms offering an outlook to the superb gardens. Positioned just minutes to a host of parks, schools, shops and transport links, this is a rare lifestyle opportunity not to be missed.
Features:
- 1999 solar passive home designed and constructed by Ric Butt of Strine Environments.
- Precast concrete panel walls for superior thermal insulation.
- North and south windows, perfect for cross-ventilation.
- Under-floor heating to ensuite.
- Rainwater tank.
- Honeycomb blinds throughout the home.
- Kitchen with gas cooking, ample storage and dishwasher.
- Main bedroom with walk-in robe and ensuite.
- Separate study area.
- Double garage with internal access.
- Rear deck and private, front terrace for year-round entertaining.
- Walking distance to Narrabundah College, Red Hill Primary School and Canberra Grammar School.
- Short drive to Manuka Village and into Canberra CBD.
Read MoreFeatures:
- 1999 solar passive home designed and constructed by Ric Butt of Strine Environments.
- Precast concrete panel walls for superior thermal insulation.
- North and south windows, perfect for cross-ventilation.
- Under-floor heating to ensuite.
- Rainwater tank.
- Honeycomb blinds throughout the home.
- Kitchen with gas cooking, ample storage and dishwasher.
- Main bedroom with walk-in robe and ensuite.
- Separate study area.
- Double garage with internal access.
- Rear deck and private, front terrace for year-round entertaining.
- Walking distance to Narrabundah College, Red Hill Primary School and Canberra Grammar School.
- Short drive to Manuka Village and into Canberra CBD.
Inspect
Contact agent


