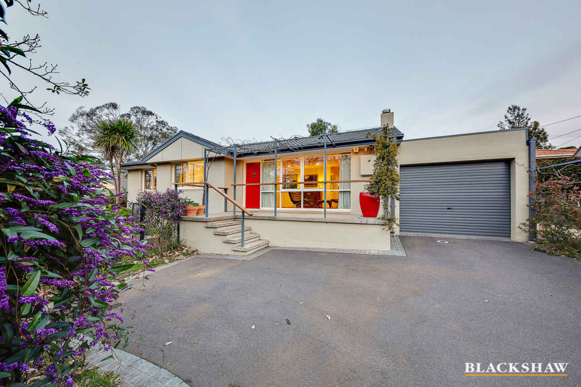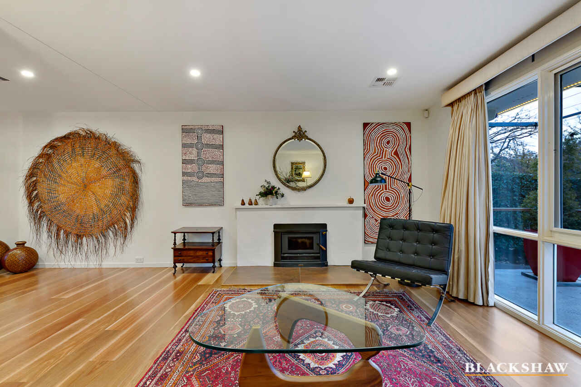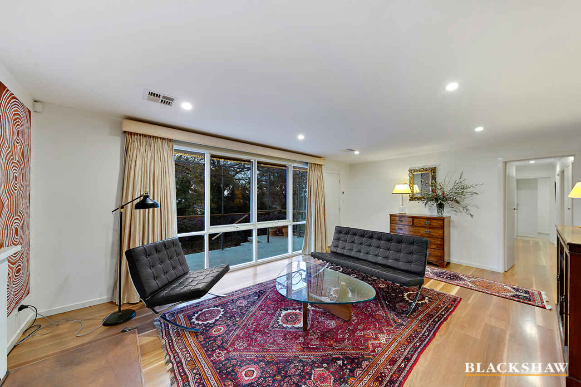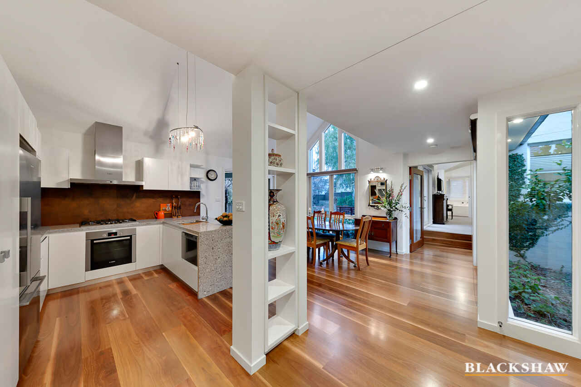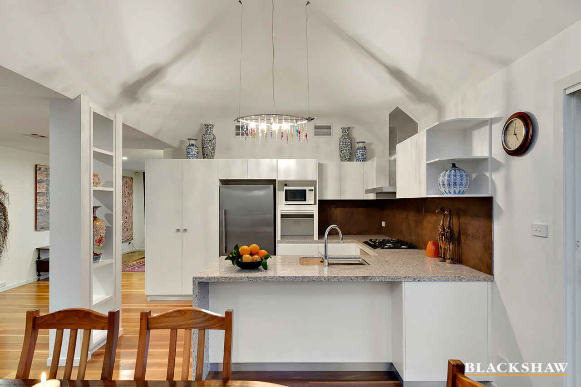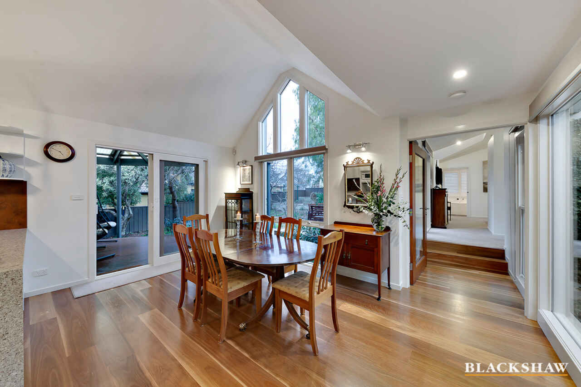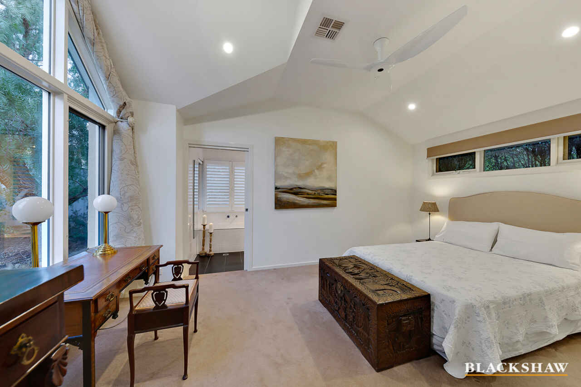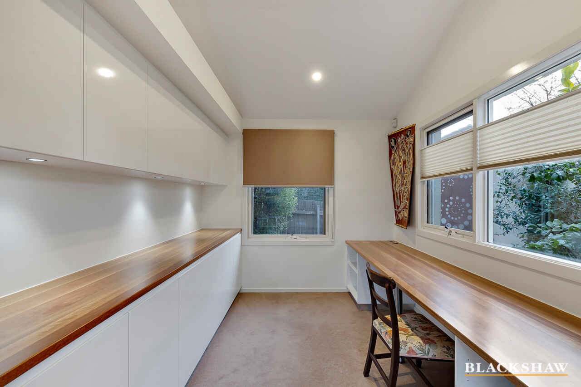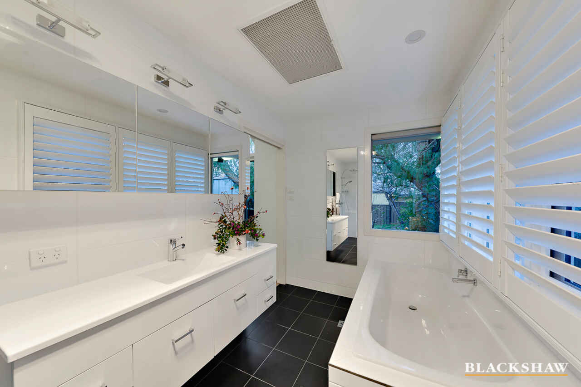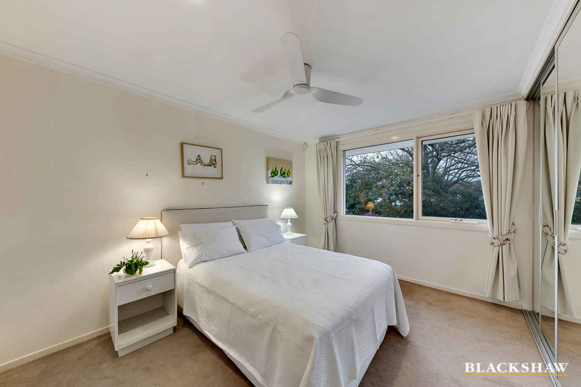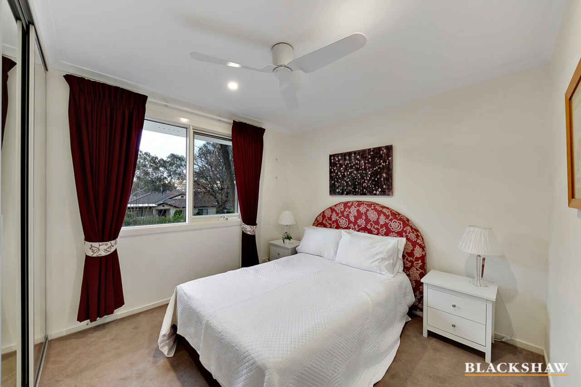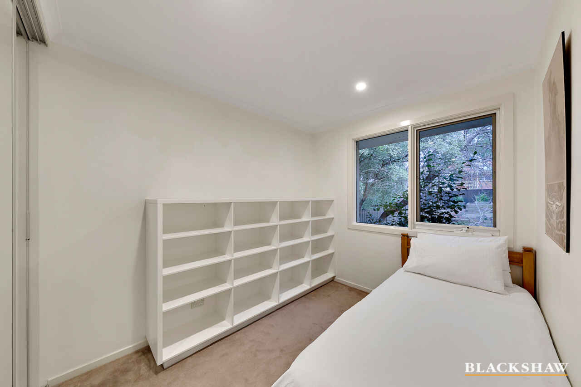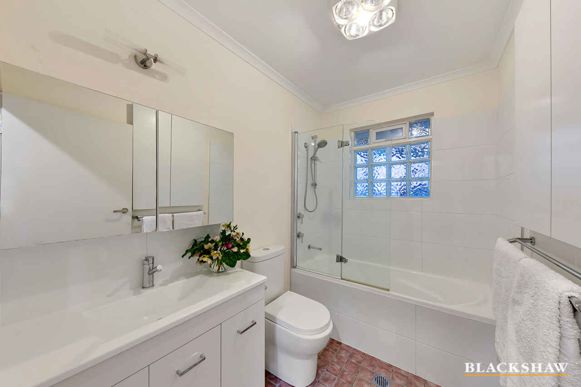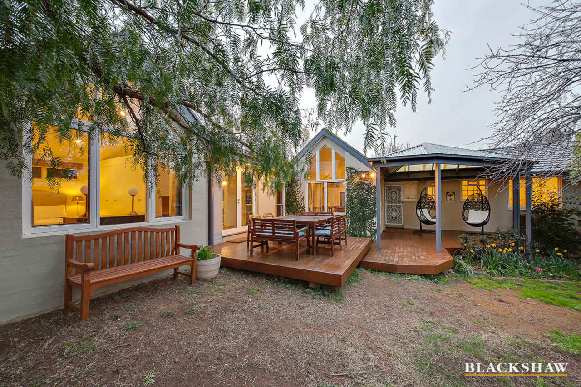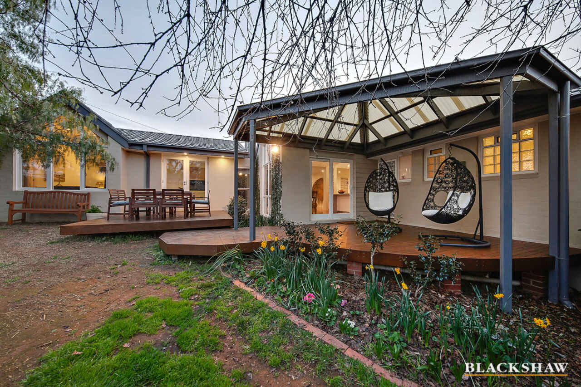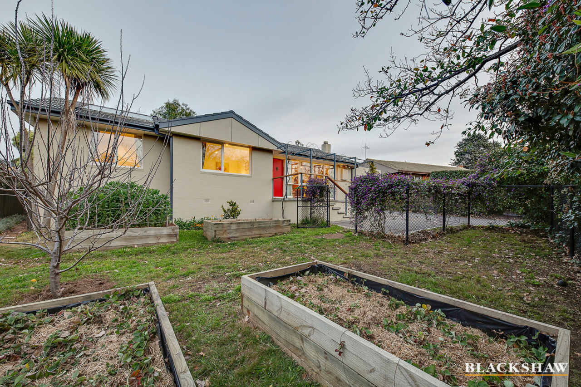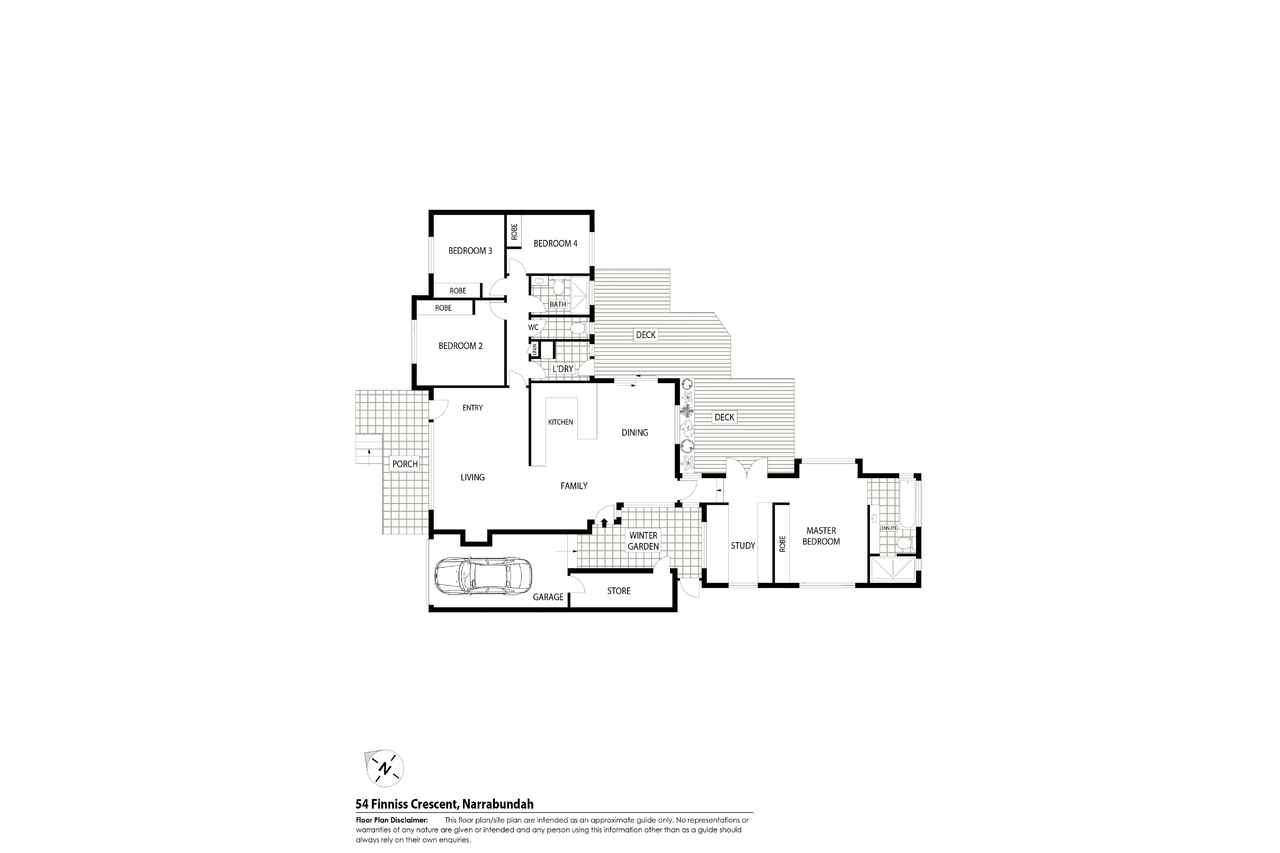Charming Residence with a Conveniently Central Lifestyle
Sold
Location
54 Finniss Crescent
Narrabundah ACT 2604
Details
4
2
1
EER: 3.0
House
Sold
Land area: | 713 sqm (approx) |
Building size: | 169 sqm (approx) |
This charming Narrabundah residence is superbly positioned in a popular treelined street close to numerous nature reserves, walking trails as well as some of Canberra's top private schools and the Manuka shopping precinct.
The entire home has an uplifting feeling throughout the interior with warmth, light, and comfortable space immediately evident from entry. Thoughtfully renovated, the home provides versatility and is suited to every demographic, offering long-term appeal. The front living room and 3 bedrooms are oriented beautifully to the north with glorious sun and lovely outlooks to mature garden greenery. A fireplace is positioned perfectly in the central living room providing an ambient setting, sensational on those chilly Canberra days.
Classic décor and features with character flow right through the home including tastefully decorated bathrooms and kitchen. The kitchen is highlighted with a feature stone bench top, stainless-steel appliances, custom joinery and spotted gum flooring; also uniformed throughout the living, dining and hallways. The extensive use of height and glass optimises light at the rear of the home. French doors lead from both the kitchen and the office out to two timber entertaining decks overlooking established rear gardens including a number of fabulous raised organic vegetable garden beds.
Another glass door adjacent leads out to a lush wintergarden, complete with lemon tree, with covered internal access to a lock up garage and generous-sized storage room.
The entertaining area overlooks a lawn and landscaping; with the confidence of easy care living and maintenance.
Bedroom accommodation provides generously for families. The first three bedrooms are all comfortable in size and fitted with robes. The new segregated main bedroom suite is well-proportioned and has a luxurious feel, with generous wardrobe space and quality fixtures and fittings, including a spacious elegant ensuite, with bathtub and louvre shutters. An attractive separate office region off the main bedroom has custom joinery with a designer desk; complete with a very pleasant garden outlook.
Overall, a fabulous home offering a peaceful and convenient lifestyle easily maintained in arguably one of Canberra's most central and popular locations.
Features:
• Beautiful north-facing living with fireplace
• Spacious open-style kitchen, with expansive feature stone benchtop and stainless-steel appliances
• Dining area
• Spotted gum floors used extensively throughout living, dining and hallways
• 4 bedrooms in total - Generous main bedroom suite with expansive robe, spacious elegant ensuite including bathtub, quality joinery + study nook and designer desk
• 3 remaining bedrooms all have robes
• Generous sized laundry
• Lock up garage with internal covered access
• Off-street parking for an extra car
• Generous storage room
• 2 outdoor entertaining decks overlooking garden
• Ducted heating and cooling
• Low maintenance grounds established landscaping including raised vegetable boxes, a garden shed, a chicken run with coop, and a water tank with pump. The garden's fruit trees include fig, plum, apricot, nectarine, lemon, feijoa, loquat and crabapple. The grounds are fully fenced.
• Close to prestigious schools, boutique retail and restaurants in Manuka, Griffith and Kingston.
• Superbly located nearby Red Hill nature walks
Read MoreThe entire home has an uplifting feeling throughout the interior with warmth, light, and comfortable space immediately evident from entry. Thoughtfully renovated, the home provides versatility and is suited to every demographic, offering long-term appeal. The front living room and 3 bedrooms are oriented beautifully to the north with glorious sun and lovely outlooks to mature garden greenery. A fireplace is positioned perfectly in the central living room providing an ambient setting, sensational on those chilly Canberra days.
Classic décor and features with character flow right through the home including tastefully decorated bathrooms and kitchen. The kitchen is highlighted with a feature stone bench top, stainless-steel appliances, custom joinery and spotted gum flooring; also uniformed throughout the living, dining and hallways. The extensive use of height and glass optimises light at the rear of the home. French doors lead from both the kitchen and the office out to two timber entertaining decks overlooking established rear gardens including a number of fabulous raised organic vegetable garden beds.
Another glass door adjacent leads out to a lush wintergarden, complete with lemon tree, with covered internal access to a lock up garage and generous-sized storage room.
The entertaining area overlooks a lawn and landscaping; with the confidence of easy care living and maintenance.
Bedroom accommodation provides generously for families. The first three bedrooms are all comfortable in size and fitted with robes. The new segregated main bedroom suite is well-proportioned and has a luxurious feel, with generous wardrobe space and quality fixtures and fittings, including a spacious elegant ensuite, with bathtub and louvre shutters. An attractive separate office region off the main bedroom has custom joinery with a designer desk; complete with a very pleasant garden outlook.
Overall, a fabulous home offering a peaceful and convenient lifestyle easily maintained in arguably one of Canberra's most central and popular locations.
Features:
• Beautiful north-facing living with fireplace
• Spacious open-style kitchen, with expansive feature stone benchtop and stainless-steel appliances
• Dining area
• Spotted gum floors used extensively throughout living, dining and hallways
• 4 bedrooms in total - Generous main bedroom suite with expansive robe, spacious elegant ensuite including bathtub, quality joinery + study nook and designer desk
• 3 remaining bedrooms all have robes
• Generous sized laundry
• Lock up garage with internal covered access
• Off-street parking for an extra car
• Generous storage room
• 2 outdoor entertaining decks overlooking garden
• Ducted heating and cooling
• Low maintenance grounds established landscaping including raised vegetable boxes, a garden shed, a chicken run with coop, and a water tank with pump. The garden's fruit trees include fig, plum, apricot, nectarine, lemon, feijoa, loquat and crabapple. The grounds are fully fenced.
• Close to prestigious schools, boutique retail and restaurants in Manuka, Griffith and Kingston.
• Superbly located nearby Red Hill nature walks
Inspect
Contact agent
Listing agent
This charming Narrabundah residence is superbly positioned in a popular treelined street close to numerous nature reserves, walking trails as well as some of Canberra's top private schools and the Manuka shopping precinct.
The entire home has an uplifting feeling throughout the interior with warmth, light, and comfortable space immediately evident from entry. Thoughtfully renovated, the home provides versatility and is suited to every demographic, offering long-term appeal. The front living room and 3 bedrooms are oriented beautifully to the north with glorious sun and lovely outlooks to mature garden greenery. A fireplace is positioned perfectly in the central living room providing an ambient setting, sensational on those chilly Canberra days.
Classic décor and features with character flow right through the home including tastefully decorated bathrooms and kitchen. The kitchen is highlighted with a feature stone bench top, stainless-steel appliances, custom joinery and spotted gum flooring; also uniformed throughout the living, dining and hallways. The extensive use of height and glass optimises light at the rear of the home. French doors lead from both the kitchen and the office out to two timber entertaining decks overlooking established rear gardens including a number of fabulous raised organic vegetable garden beds.
Another glass door adjacent leads out to a lush wintergarden, complete with lemon tree, with covered internal access to a lock up garage and generous-sized storage room.
The entertaining area overlooks a lawn and landscaping; with the confidence of easy care living and maintenance.
Bedroom accommodation provides generously for families. The first three bedrooms are all comfortable in size and fitted with robes. The new segregated main bedroom suite is well-proportioned and has a luxurious feel, with generous wardrobe space and quality fixtures and fittings, including a spacious elegant ensuite, with bathtub and louvre shutters. An attractive separate office region off the main bedroom has custom joinery with a designer desk; complete with a very pleasant garden outlook.
Overall, a fabulous home offering a peaceful and convenient lifestyle easily maintained in arguably one of Canberra's most central and popular locations.
Features:
• Beautiful north-facing living with fireplace
• Spacious open-style kitchen, with expansive feature stone benchtop and stainless-steel appliances
• Dining area
• Spotted gum floors used extensively throughout living, dining and hallways
• 4 bedrooms in total - Generous main bedroom suite with expansive robe, spacious elegant ensuite including bathtub, quality joinery + study nook and designer desk
• 3 remaining bedrooms all have robes
• Generous sized laundry
• Lock up garage with internal covered access
• Off-street parking for an extra car
• Generous storage room
• 2 outdoor entertaining decks overlooking garden
• Ducted heating and cooling
• Low maintenance grounds established landscaping including raised vegetable boxes, a garden shed, a chicken run with coop, and a water tank with pump. The garden's fruit trees include fig, plum, apricot, nectarine, lemon, feijoa, loquat and crabapple. The grounds are fully fenced.
• Close to prestigious schools, boutique retail and restaurants in Manuka, Griffith and Kingston.
• Superbly located nearby Red Hill nature walks
Read MoreThe entire home has an uplifting feeling throughout the interior with warmth, light, and comfortable space immediately evident from entry. Thoughtfully renovated, the home provides versatility and is suited to every demographic, offering long-term appeal. The front living room and 3 bedrooms are oriented beautifully to the north with glorious sun and lovely outlooks to mature garden greenery. A fireplace is positioned perfectly in the central living room providing an ambient setting, sensational on those chilly Canberra days.
Classic décor and features with character flow right through the home including tastefully decorated bathrooms and kitchen. The kitchen is highlighted with a feature stone bench top, stainless-steel appliances, custom joinery and spotted gum flooring; also uniformed throughout the living, dining and hallways. The extensive use of height and glass optimises light at the rear of the home. French doors lead from both the kitchen and the office out to two timber entertaining decks overlooking established rear gardens including a number of fabulous raised organic vegetable garden beds.
Another glass door adjacent leads out to a lush wintergarden, complete with lemon tree, with covered internal access to a lock up garage and generous-sized storage room.
The entertaining area overlooks a lawn and landscaping; with the confidence of easy care living and maintenance.
Bedroom accommodation provides generously for families. The first three bedrooms are all comfortable in size and fitted with robes. The new segregated main bedroom suite is well-proportioned and has a luxurious feel, with generous wardrobe space and quality fixtures and fittings, including a spacious elegant ensuite, with bathtub and louvre shutters. An attractive separate office region off the main bedroom has custom joinery with a designer desk; complete with a very pleasant garden outlook.
Overall, a fabulous home offering a peaceful and convenient lifestyle easily maintained in arguably one of Canberra's most central and popular locations.
Features:
• Beautiful north-facing living with fireplace
• Spacious open-style kitchen, with expansive feature stone benchtop and stainless-steel appliances
• Dining area
• Spotted gum floors used extensively throughout living, dining and hallways
• 4 bedrooms in total - Generous main bedroom suite with expansive robe, spacious elegant ensuite including bathtub, quality joinery + study nook and designer desk
• 3 remaining bedrooms all have robes
• Generous sized laundry
• Lock up garage with internal covered access
• Off-street parking for an extra car
• Generous storage room
• 2 outdoor entertaining decks overlooking garden
• Ducted heating and cooling
• Low maintenance grounds established landscaping including raised vegetable boxes, a garden shed, a chicken run with coop, and a water tank with pump. The garden's fruit trees include fig, plum, apricot, nectarine, lemon, feijoa, loquat and crabapple. The grounds are fully fenced.
• Close to prestigious schools, boutique retail and restaurants in Manuka, Griffith and Kingston.
• Superbly located nearby Red Hill nature walks
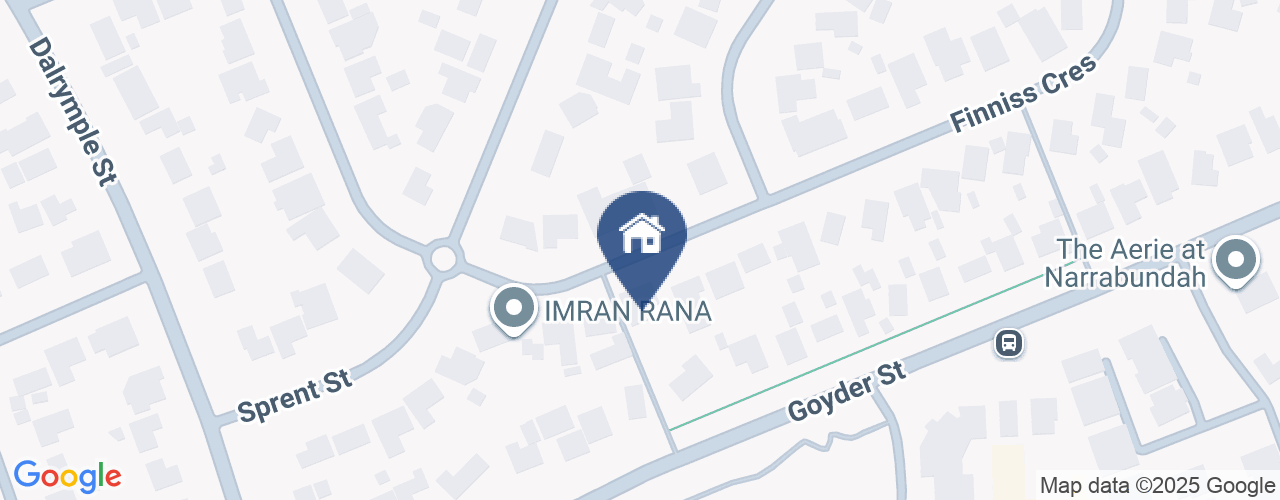
Location
54 Finniss Crescent
Narrabundah ACT 2604
Details
4
2
1
EER: 3.0
House
Sold
Land area: | 713 sqm (approx) |
Building size: | 169 sqm (approx) |
This charming Narrabundah residence is superbly positioned in a popular treelined street close to numerous nature reserves, walking trails as well as some of Canberra's top private schools and the Manuka shopping precinct.
The entire home has an uplifting feeling throughout the interior with warmth, light, and comfortable space immediately evident from entry. Thoughtfully renovated, the home provides versatility and is suited to every demographic, offering long-term appeal. The front living room and 3 bedrooms are oriented beautifully to the north with glorious sun and lovely outlooks to mature garden greenery. A fireplace is positioned perfectly in the central living room providing an ambient setting, sensational on those chilly Canberra days.
Classic décor and features with character flow right through the home including tastefully decorated bathrooms and kitchen. The kitchen is highlighted with a feature stone bench top, stainless-steel appliances, custom joinery and spotted gum flooring; also uniformed throughout the living, dining and hallways. The extensive use of height and glass optimises light at the rear of the home. French doors lead from both the kitchen and the office out to two timber entertaining decks overlooking established rear gardens including a number of fabulous raised organic vegetable garden beds.
Another glass door adjacent leads out to a lush wintergarden, complete with lemon tree, with covered internal access to a lock up garage and generous-sized storage room.
The entertaining area overlooks a lawn and landscaping; with the confidence of easy care living and maintenance.
Bedroom accommodation provides generously for families. The first three bedrooms are all comfortable in size and fitted with robes. The new segregated main bedroom suite is well-proportioned and has a luxurious feel, with generous wardrobe space and quality fixtures and fittings, including a spacious elegant ensuite, with bathtub and louvre shutters. An attractive separate office region off the main bedroom has custom joinery with a designer desk; complete with a very pleasant garden outlook.
Overall, a fabulous home offering a peaceful and convenient lifestyle easily maintained in arguably one of Canberra's most central and popular locations.
Features:
• Beautiful north-facing living with fireplace
• Spacious open-style kitchen, with expansive feature stone benchtop and stainless-steel appliances
• Dining area
• Spotted gum floors used extensively throughout living, dining and hallways
• 4 bedrooms in total - Generous main bedroom suite with expansive robe, spacious elegant ensuite including bathtub, quality joinery + study nook and designer desk
• 3 remaining bedrooms all have robes
• Generous sized laundry
• Lock up garage with internal covered access
• Off-street parking for an extra car
• Generous storage room
• 2 outdoor entertaining decks overlooking garden
• Ducted heating and cooling
• Low maintenance grounds established landscaping including raised vegetable boxes, a garden shed, a chicken run with coop, and a water tank with pump. The garden's fruit trees include fig, plum, apricot, nectarine, lemon, feijoa, loquat and crabapple. The grounds are fully fenced.
• Close to prestigious schools, boutique retail and restaurants in Manuka, Griffith and Kingston.
• Superbly located nearby Red Hill nature walks
Read MoreThe entire home has an uplifting feeling throughout the interior with warmth, light, and comfortable space immediately evident from entry. Thoughtfully renovated, the home provides versatility and is suited to every demographic, offering long-term appeal. The front living room and 3 bedrooms are oriented beautifully to the north with glorious sun and lovely outlooks to mature garden greenery. A fireplace is positioned perfectly in the central living room providing an ambient setting, sensational on those chilly Canberra days.
Classic décor and features with character flow right through the home including tastefully decorated bathrooms and kitchen. The kitchen is highlighted with a feature stone bench top, stainless-steel appliances, custom joinery and spotted gum flooring; also uniformed throughout the living, dining and hallways. The extensive use of height and glass optimises light at the rear of the home. French doors lead from both the kitchen and the office out to two timber entertaining decks overlooking established rear gardens including a number of fabulous raised organic vegetable garden beds.
Another glass door adjacent leads out to a lush wintergarden, complete with lemon tree, with covered internal access to a lock up garage and generous-sized storage room.
The entertaining area overlooks a lawn and landscaping; with the confidence of easy care living and maintenance.
Bedroom accommodation provides generously for families. The first three bedrooms are all comfortable in size and fitted with robes. The new segregated main bedroom suite is well-proportioned and has a luxurious feel, with generous wardrobe space and quality fixtures and fittings, including a spacious elegant ensuite, with bathtub and louvre shutters. An attractive separate office region off the main bedroom has custom joinery with a designer desk; complete with a very pleasant garden outlook.
Overall, a fabulous home offering a peaceful and convenient lifestyle easily maintained in arguably one of Canberra's most central and popular locations.
Features:
• Beautiful north-facing living with fireplace
• Spacious open-style kitchen, with expansive feature stone benchtop and stainless-steel appliances
• Dining area
• Spotted gum floors used extensively throughout living, dining and hallways
• 4 bedrooms in total - Generous main bedroom suite with expansive robe, spacious elegant ensuite including bathtub, quality joinery + study nook and designer desk
• 3 remaining bedrooms all have robes
• Generous sized laundry
• Lock up garage with internal covered access
• Off-street parking for an extra car
• Generous storage room
• 2 outdoor entertaining decks overlooking garden
• Ducted heating and cooling
• Low maintenance grounds established landscaping including raised vegetable boxes, a garden shed, a chicken run with coop, and a water tank with pump. The garden's fruit trees include fig, plum, apricot, nectarine, lemon, feijoa, loquat and crabapple. The grounds are fully fenced.
• Close to prestigious schools, boutique retail and restaurants in Manuka, Griffith and Kingston.
• Superbly located nearby Red Hill nature walks
Inspect
Contact agent


