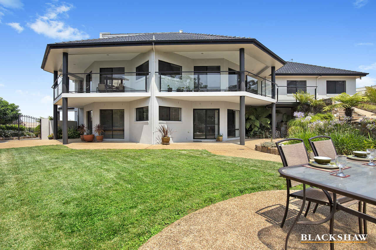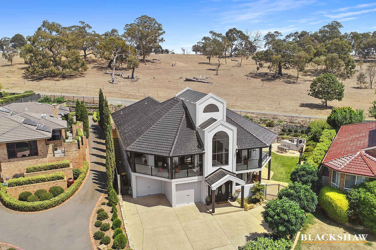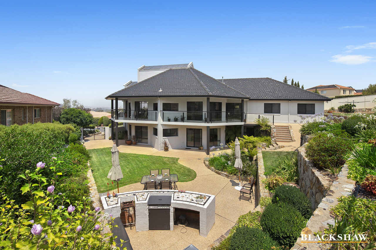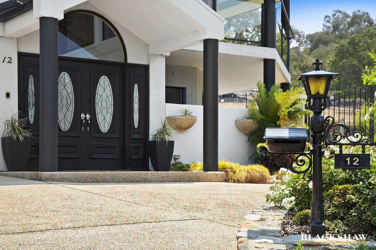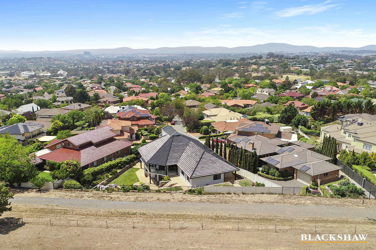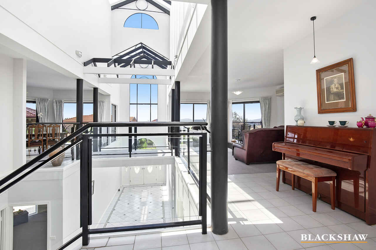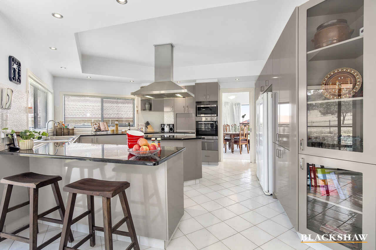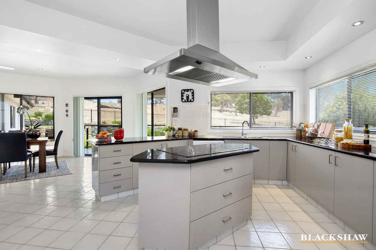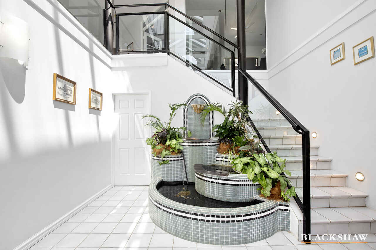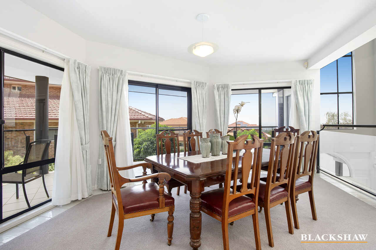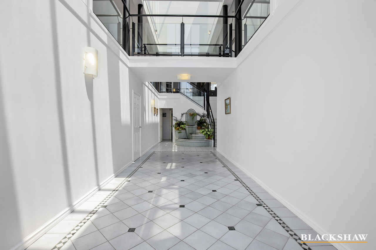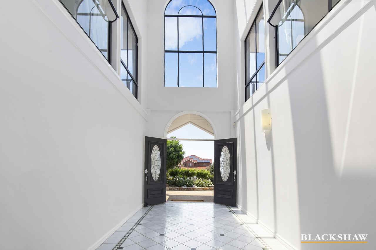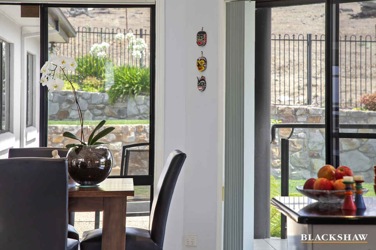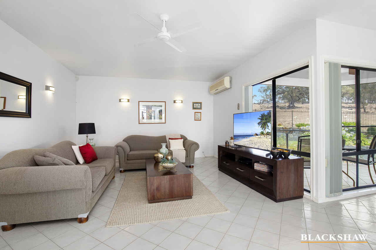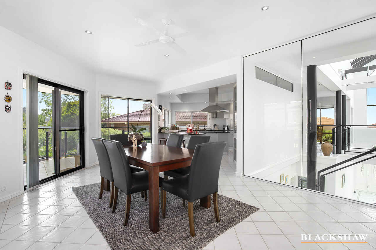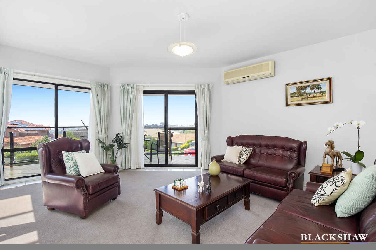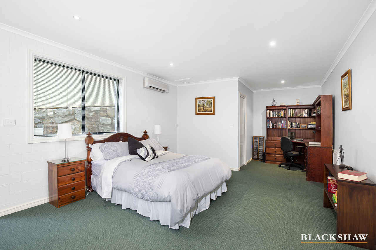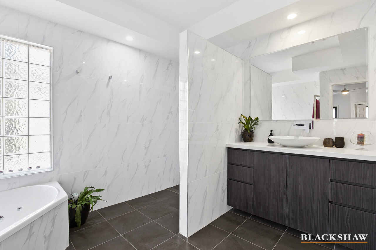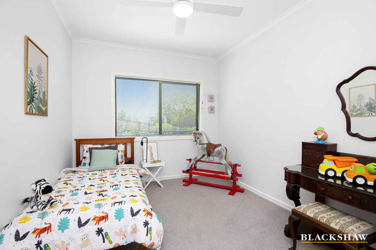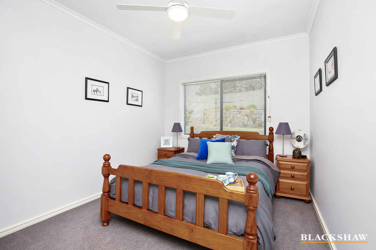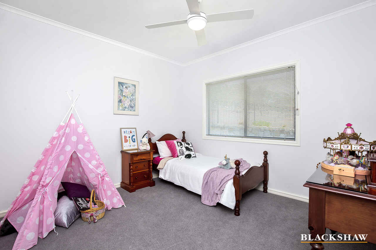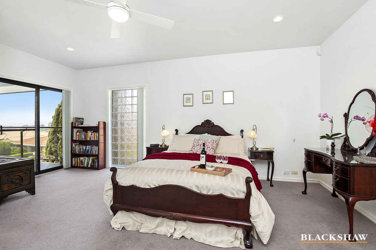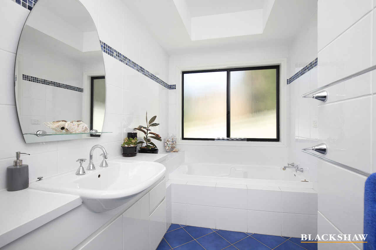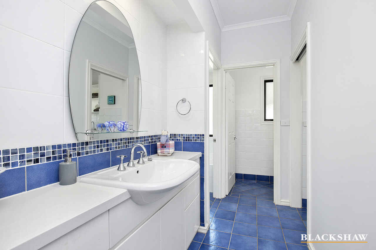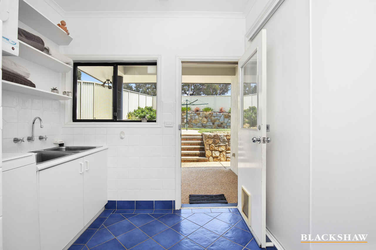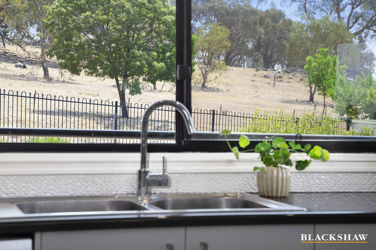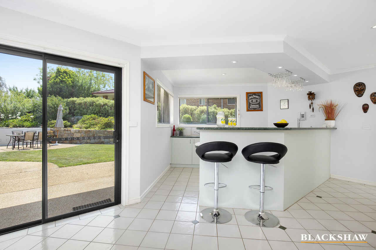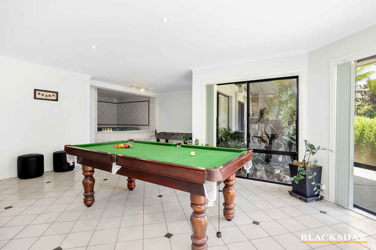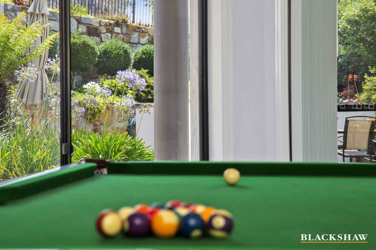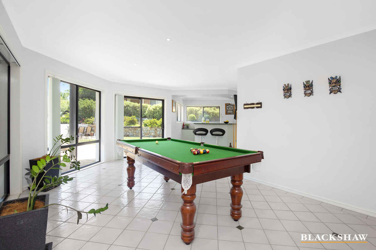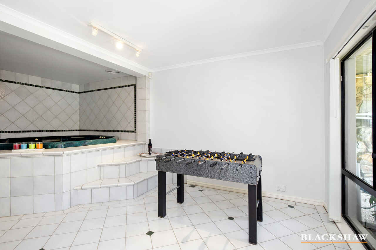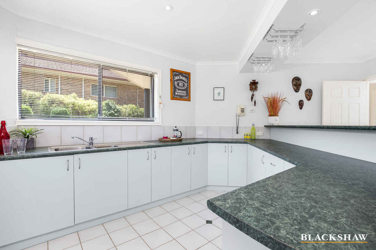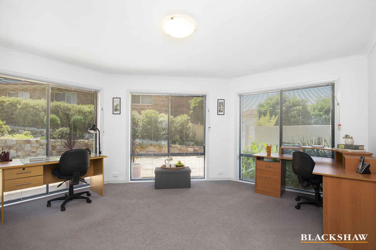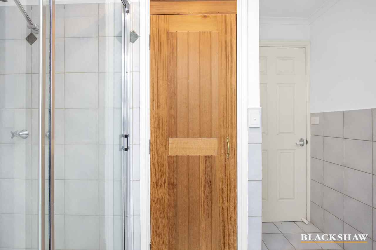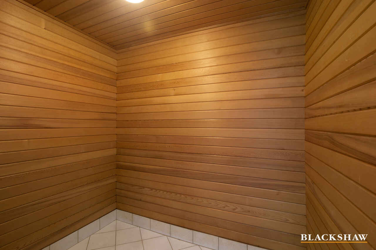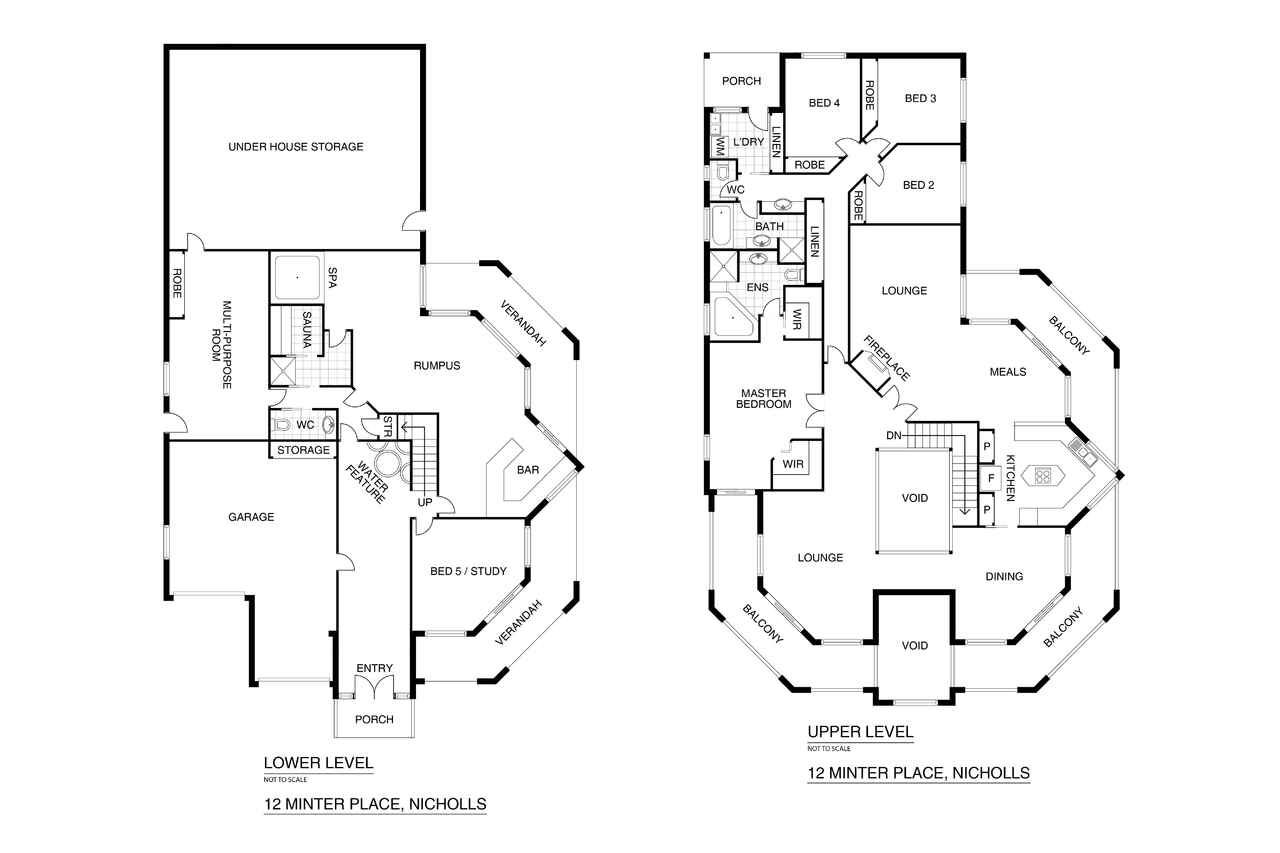Closer to nature
Sold
Location
12 Minter Place
Nicholls ACT 2913
Details
5
3
3
EER: 1.0
House
Auction Saturday, 10 Oct 03:30 PM On site
Land area: | 1087 sqm (approx) |
Building size: | 552 sqm (approx) |
City convenience with country living are uniquely embodied in this distinctively designed property that invites comfort and exudes elegance. With five bedrooms accompanied by generous living spaces and stylish finishes, you'll enjoy a perfect setting for relaxing and entertaining.
Upon entering you will be amazed by the quality crafted water feature that creates a striking effect and draws your eye to the voluminous layout of the grand foyer. The bold use of glass and black steel balustrades demonstrate the architectural influences to this unique home.
On the lower level you will find access to the triple garage, bedroom five/study and the notable pool room – a masterpiece of design that includes a spacious living area, large bar/kitchenette, luxurious hot tub, sauna, fully equipped bathroom and a large bedroom/multi-purpose room with built-in robe. With direct access to the rear yard and in close proximity to the built-in barbecue, entertaining guests in this space will be the highlight of your weekend.
Upstairs offers dramatic focal points from every angle, with desired city views at the front of the home, to expansive views of the neighbouring nature reserve. Balconies off the lounge room and the dining room are the perfect setting to enjoy the morning sunrise. The open plan living and meals area are accompanied by a tremendous chef's kitchen, where washing the dishes becomes an anticipated task as you behold the most terrific views and awe-inspiring sunsets.
Sprawling entertaining spaces flow outside to the luxurious balcony towards the beautifully landscaped rear yard – a haven for gazing at the serene rural views from multiple vantage points.
Hidden behind French doors is the sophisticated and luxurious master suite accompanied by two built-in robes and a large updated ensuite with floor-to-ceiling tiles, frameless shower and romantic spa. The remaining three bedrooms, all generous in size, include built-in robes and are accompanied by the main bathroom and family-sized laundry.
Situated at the end of a quiet, tightly held cul-de-sac in Harcourt Hill and backing a peaceful nature reserve within short walk to schools, local shops, Gold Creek Country Club and close to nearby Casey Market Town, Gold Creek Village and Gungahlin Town Centre.
This graceful one-of-a-kind residence offers its new owners an uncompromising lifestyle and is a truly exceptional opportunity. An inspection is highly recommended.
Features:
Block: 1,087m2
Residence: 552m2 (living 296m2 + garage 56m2 + basement 137m2 + balcony 63m2)
Grand entrance with water feature
Lounge room with balcony and split system
Dining room with balcony
Open living and meals area with split system and ceiling fans
Large kitchen with island cooktop
Stainless steel Chef oven and grill
Large fridge space
Main bedroom with two walk-in robes and updated ensuite
Bedroom two, three and four with built-in robes and ceiling fans
Bedroom five/study with built-in cabinetry
Main bathroom with spa bath, separate vanity and toilet
Family sized laundry with rear access
In-slab heating
Ducted vacuum
Security alarm system
Large downstairs pool room/rumpus
Downstairs kitchenette/bar
Indoor hot tub
Sauna
Downstairs bathroom with separate toilet
Large multi-purpose/bedroom six with built-in robe
Lush lawns and established gardens
Built-in barbecue
Triple garage (one side tandem) with internal access
Direct access to nature reserve
Read MoreUpon entering you will be amazed by the quality crafted water feature that creates a striking effect and draws your eye to the voluminous layout of the grand foyer. The bold use of glass and black steel balustrades demonstrate the architectural influences to this unique home.
On the lower level you will find access to the triple garage, bedroom five/study and the notable pool room – a masterpiece of design that includes a spacious living area, large bar/kitchenette, luxurious hot tub, sauna, fully equipped bathroom and a large bedroom/multi-purpose room with built-in robe. With direct access to the rear yard and in close proximity to the built-in barbecue, entertaining guests in this space will be the highlight of your weekend.
Upstairs offers dramatic focal points from every angle, with desired city views at the front of the home, to expansive views of the neighbouring nature reserve. Balconies off the lounge room and the dining room are the perfect setting to enjoy the morning sunrise. The open plan living and meals area are accompanied by a tremendous chef's kitchen, where washing the dishes becomes an anticipated task as you behold the most terrific views and awe-inspiring sunsets.
Sprawling entertaining spaces flow outside to the luxurious balcony towards the beautifully landscaped rear yard – a haven for gazing at the serene rural views from multiple vantage points.
Hidden behind French doors is the sophisticated and luxurious master suite accompanied by two built-in robes and a large updated ensuite with floor-to-ceiling tiles, frameless shower and romantic spa. The remaining three bedrooms, all generous in size, include built-in robes and are accompanied by the main bathroom and family-sized laundry.
Situated at the end of a quiet, tightly held cul-de-sac in Harcourt Hill and backing a peaceful nature reserve within short walk to schools, local shops, Gold Creek Country Club and close to nearby Casey Market Town, Gold Creek Village and Gungahlin Town Centre.
This graceful one-of-a-kind residence offers its new owners an uncompromising lifestyle and is a truly exceptional opportunity. An inspection is highly recommended.
Features:
Block: 1,087m2
Residence: 552m2 (living 296m2 + garage 56m2 + basement 137m2 + balcony 63m2)
Grand entrance with water feature
Lounge room with balcony and split system
Dining room with balcony
Open living and meals area with split system and ceiling fans
Large kitchen with island cooktop
Stainless steel Chef oven and grill
Large fridge space
Main bedroom with two walk-in robes and updated ensuite
Bedroom two, three and four with built-in robes and ceiling fans
Bedroom five/study with built-in cabinetry
Main bathroom with spa bath, separate vanity and toilet
Family sized laundry with rear access
In-slab heating
Ducted vacuum
Security alarm system
Large downstairs pool room/rumpus
Downstairs kitchenette/bar
Indoor hot tub
Sauna
Downstairs bathroom with separate toilet
Large multi-purpose/bedroom six with built-in robe
Lush lawns and established gardens
Built-in barbecue
Triple garage (one side tandem) with internal access
Direct access to nature reserve
Inspect
Contact agent
Listing agents
City convenience with country living are uniquely embodied in this distinctively designed property that invites comfort and exudes elegance. With five bedrooms accompanied by generous living spaces and stylish finishes, you'll enjoy a perfect setting for relaxing and entertaining.
Upon entering you will be amazed by the quality crafted water feature that creates a striking effect and draws your eye to the voluminous layout of the grand foyer. The bold use of glass and black steel balustrades demonstrate the architectural influences to this unique home.
On the lower level you will find access to the triple garage, bedroom five/study and the notable pool room – a masterpiece of design that includes a spacious living area, large bar/kitchenette, luxurious hot tub, sauna, fully equipped bathroom and a large bedroom/multi-purpose room with built-in robe. With direct access to the rear yard and in close proximity to the built-in barbecue, entertaining guests in this space will be the highlight of your weekend.
Upstairs offers dramatic focal points from every angle, with desired city views at the front of the home, to expansive views of the neighbouring nature reserve. Balconies off the lounge room and the dining room are the perfect setting to enjoy the morning sunrise. The open plan living and meals area are accompanied by a tremendous chef's kitchen, where washing the dishes becomes an anticipated task as you behold the most terrific views and awe-inspiring sunsets.
Sprawling entertaining spaces flow outside to the luxurious balcony towards the beautifully landscaped rear yard – a haven for gazing at the serene rural views from multiple vantage points.
Hidden behind French doors is the sophisticated and luxurious master suite accompanied by two built-in robes and a large updated ensuite with floor-to-ceiling tiles, frameless shower and romantic spa. The remaining three bedrooms, all generous in size, include built-in robes and are accompanied by the main bathroom and family-sized laundry.
Situated at the end of a quiet, tightly held cul-de-sac in Harcourt Hill and backing a peaceful nature reserve within short walk to schools, local shops, Gold Creek Country Club and close to nearby Casey Market Town, Gold Creek Village and Gungahlin Town Centre.
This graceful one-of-a-kind residence offers its new owners an uncompromising lifestyle and is a truly exceptional opportunity. An inspection is highly recommended.
Features:
Block: 1,087m2
Residence: 552m2 (living 296m2 + garage 56m2 + basement 137m2 + balcony 63m2)
Grand entrance with water feature
Lounge room with balcony and split system
Dining room with balcony
Open living and meals area with split system and ceiling fans
Large kitchen with island cooktop
Stainless steel Chef oven and grill
Large fridge space
Main bedroom with two walk-in robes and updated ensuite
Bedroom two, three and four with built-in robes and ceiling fans
Bedroom five/study with built-in cabinetry
Main bathroom with spa bath, separate vanity and toilet
Family sized laundry with rear access
In-slab heating
Ducted vacuum
Security alarm system
Large downstairs pool room/rumpus
Downstairs kitchenette/bar
Indoor hot tub
Sauna
Downstairs bathroom with separate toilet
Large multi-purpose/bedroom six with built-in robe
Lush lawns and established gardens
Built-in barbecue
Triple garage (one side tandem) with internal access
Direct access to nature reserve
Read MoreUpon entering you will be amazed by the quality crafted water feature that creates a striking effect and draws your eye to the voluminous layout of the grand foyer. The bold use of glass and black steel balustrades demonstrate the architectural influences to this unique home.
On the lower level you will find access to the triple garage, bedroom five/study and the notable pool room – a masterpiece of design that includes a spacious living area, large bar/kitchenette, luxurious hot tub, sauna, fully equipped bathroom and a large bedroom/multi-purpose room with built-in robe. With direct access to the rear yard and in close proximity to the built-in barbecue, entertaining guests in this space will be the highlight of your weekend.
Upstairs offers dramatic focal points from every angle, with desired city views at the front of the home, to expansive views of the neighbouring nature reserve. Balconies off the lounge room and the dining room are the perfect setting to enjoy the morning sunrise. The open plan living and meals area are accompanied by a tremendous chef's kitchen, where washing the dishes becomes an anticipated task as you behold the most terrific views and awe-inspiring sunsets.
Sprawling entertaining spaces flow outside to the luxurious balcony towards the beautifully landscaped rear yard – a haven for gazing at the serene rural views from multiple vantage points.
Hidden behind French doors is the sophisticated and luxurious master suite accompanied by two built-in robes and a large updated ensuite with floor-to-ceiling tiles, frameless shower and romantic spa. The remaining three bedrooms, all generous in size, include built-in robes and are accompanied by the main bathroom and family-sized laundry.
Situated at the end of a quiet, tightly held cul-de-sac in Harcourt Hill and backing a peaceful nature reserve within short walk to schools, local shops, Gold Creek Country Club and close to nearby Casey Market Town, Gold Creek Village and Gungahlin Town Centre.
This graceful one-of-a-kind residence offers its new owners an uncompromising lifestyle and is a truly exceptional opportunity. An inspection is highly recommended.
Features:
Block: 1,087m2
Residence: 552m2 (living 296m2 + garage 56m2 + basement 137m2 + balcony 63m2)
Grand entrance with water feature
Lounge room with balcony and split system
Dining room with balcony
Open living and meals area with split system and ceiling fans
Large kitchen with island cooktop
Stainless steel Chef oven and grill
Large fridge space
Main bedroom with two walk-in robes and updated ensuite
Bedroom two, three and four with built-in robes and ceiling fans
Bedroom five/study with built-in cabinetry
Main bathroom with spa bath, separate vanity and toilet
Family sized laundry with rear access
In-slab heating
Ducted vacuum
Security alarm system
Large downstairs pool room/rumpus
Downstairs kitchenette/bar
Indoor hot tub
Sauna
Downstairs bathroom with separate toilet
Large multi-purpose/bedroom six with built-in robe
Lush lawns and established gardens
Built-in barbecue
Triple garage (one side tandem) with internal access
Direct access to nature reserve
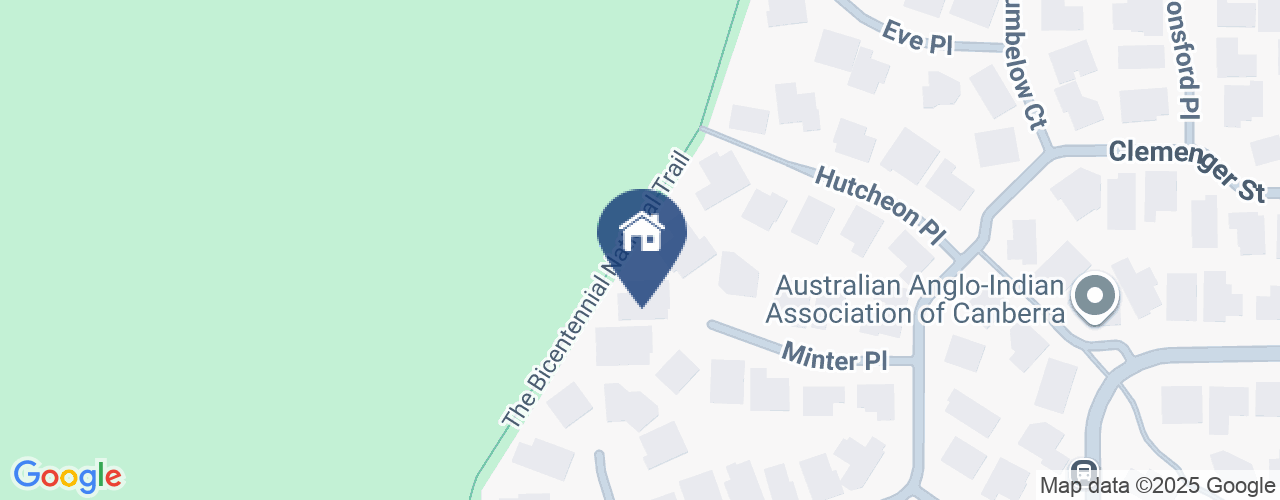
Location
12 Minter Place
Nicholls ACT 2913
Details
5
3
3
EER: 1.0
House
Auction Saturday, 10 Oct 03:30 PM On site
Land area: | 1087 sqm (approx) |
Building size: | 552 sqm (approx) |
City convenience with country living are uniquely embodied in this distinctively designed property that invites comfort and exudes elegance. With five bedrooms accompanied by generous living spaces and stylish finishes, you'll enjoy a perfect setting for relaxing and entertaining.
Upon entering you will be amazed by the quality crafted water feature that creates a striking effect and draws your eye to the voluminous layout of the grand foyer. The bold use of glass and black steel balustrades demonstrate the architectural influences to this unique home.
On the lower level you will find access to the triple garage, bedroom five/study and the notable pool room – a masterpiece of design that includes a spacious living area, large bar/kitchenette, luxurious hot tub, sauna, fully equipped bathroom and a large bedroom/multi-purpose room with built-in robe. With direct access to the rear yard and in close proximity to the built-in barbecue, entertaining guests in this space will be the highlight of your weekend.
Upstairs offers dramatic focal points from every angle, with desired city views at the front of the home, to expansive views of the neighbouring nature reserve. Balconies off the lounge room and the dining room are the perfect setting to enjoy the morning sunrise. The open plan living and meals area are accompanied by a tremendous chef's kitchen, where washing the dishes becomes an anticipated task as you behold the most terrific views and awe-inspiring sunsets.
Sprawling entertaining spaces flow outside to the luxurious balcony towards the beautifully landscaped rear yard – a haven for gazing at the serene rural views from multiple vantage points.
Hidden behind French doors is the sophisticated and luxurious master suite accompanied by two built-in robes and a large updated ensuite with floor-to-ceiling tiles, frameless shower and romantic spa. The remaining three bedrooms, all generous in size, include built-in robes and are accompanied by the main bathroom and family-sized laundry.
Situated at the end of a quiet, tightly held cul-de-sac in Harcourt Hill and backing a peaceful nature reserve within short walk to schools, local shops, Gold Creek Country Club and close to nearby Casey Market Town, Gold Creek Village and Gungahlin Town Centre.
This graceful one-of-a-kind residence offers its new owners an uncompromising lifestyle and is a truly exceptional opportunity. An inspection is highly recommended.
Features:
Block: 1,087m2
Residence: 552m2 (living 296m2 + garage 56m2 + basement 137m2 + balcony 63m2)
Grand entrance with water feature
Lounge room with balcony and split system
Dining room with balcony
Open living and meals area with split system and ceiling fans
Large kitchen with island cooktop
Stainless steel Chef oven and grill
Large fridge space
Main bedroom with two walk-in robes and updated ensuite
Bedroom two, three and four with built-in robes and ceiling fans
Bedroom five/study with built-in cabinetry
Main bathroom with spa bath, separate vanity and toilet
Family sized laundry with rear access
In-slab heating
Ducted vacuum
Security alarm system
Large downstairs pool room/rumpus
Downstairs kitchenette/bar
Indoor hot tub
Sauna
Downstairs bathroom with separate toilet
Large multi-purpose/bedroom six with built-in robe
Lush lawns and established gardens
Built-in barbecue
Triple garage (one side tandem) with internal access
Direct access to nature reserve
Read MoreUpon entering you will be amazed by the quality crafted water feature that creates a striking effect and draws your eye to the voluminous layout of the grand foyer. The bold use of glass and black steel balustrades demonstrate the architectural influences to this unique home.
On the lower level you will find access to the triple garage, bedroom five/study and the notable pool room – a masterpiece of design that includes a spacious living area, large bar/kitchenette, luxurious hot tub, sauna, fully equipped bathroom and a large bedroom/multi-purpose room with built-in robe. With direct access to the rear yard and in close proximity to the built-in barbecue, entertaining guests in this space will be the highlight of your weekend.
Upstairs offers dramatic focal points from every angle, with desired city views at the front of the home, to expansive views of the neighbouring nature reserve. Balconies off the lounge room and the dining room are the perfect setting to enjoy the morning sunrise. The open plan living and meals area are accompanied by a tremendous chef's kitchen, where washing the dishes becomes an anticipated task as you behold the most terrific views and awe-inspiring sunsets.
Sprawling entertaining spaces flow outside to the luxurious balcony towards the beautifully landscaped rear yard – a haven for gazing at the serene rural views from multiple vantage points.
Hidden behind French doors is the sophisticated and luxurious master suite accompanied by two built-in robes and a large updated ensuite with floor-to-ceiling tiles, frameless shower and romantic spa. The remaining three bedrooms, all generous in size, include built-in robes and are accompanied by the main bathroom and family-sized laundry.
Situated at the end of a quiet, tightly held cul-de-sac in Harcourt Hill and backing a peaceful nature reserve within short walk to schools, local shops, Gold Creek Country Club and close to nearby Casey Market Town, Gold Creek Village and Gungahlin Town Centre.
This graceful one-of-a-kind residence offers its new owners an uncompromising lifestyle and is a truly exceptional opportunity. An inspection is highly recommended.
Features:
Block: 1,087m2
Residence: 552m2 (living 296m2 + garage 56m2 + basement 137m2 + balcony 63m2)
Grand entrance with water feature
Lounge room with balcony and split system
Dining room with balcony
Open living and meals area with split system and ceiling fans
Large kitchen with island cooktop
Stainless steel Chef oven and grill
Large fridge space
Main bedroom with two walk-in robes and updated ensuite
Bedroom two, three and four with built-in robes and ceiling fans
Bedroom five/study with built-in cabinetry
Main bathroom with spa bath, separate vanity and toilet
Family sized laundry with rear access
In-slab heating
Ducted vacuum
Security alarm system
Large downstairs pool room/rumpus
Downstairs kitchenette/bar
Indoor hot tub
Sauna
Downstairs bathroom with separate toilet
Large multi-purpose/bedroom six with built-in robe
Lush lawns and established gardens
Built-in barbecue
Triple garage (one side tandem) with internal access
Direct access to nature reserve
Inspect
Contact agent


