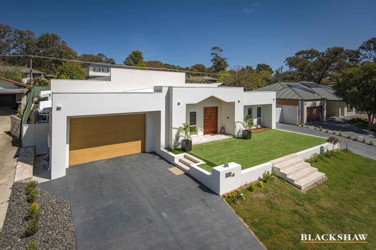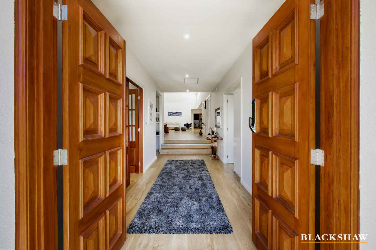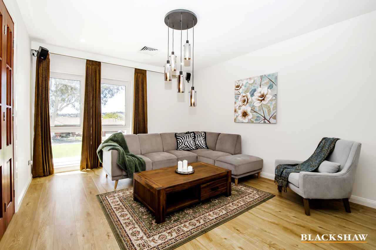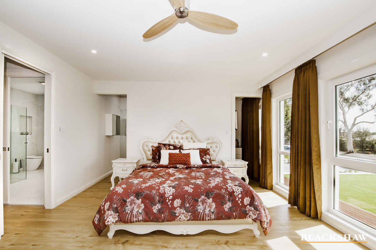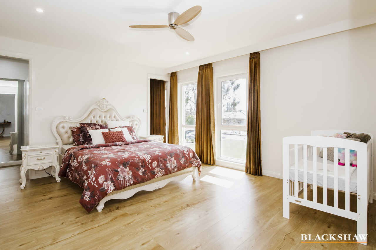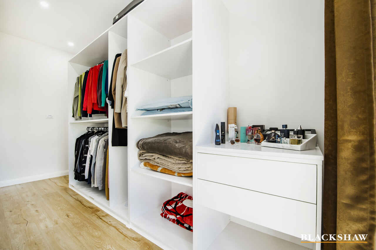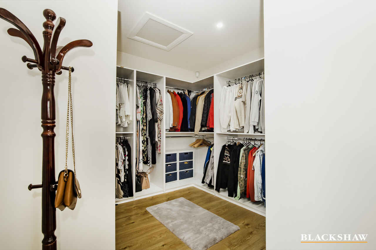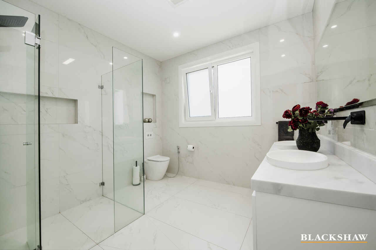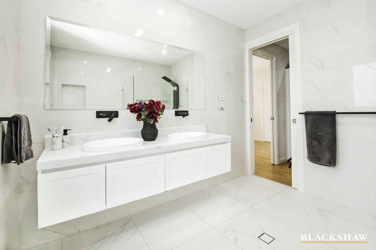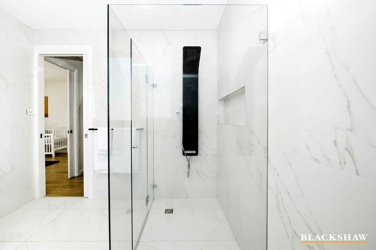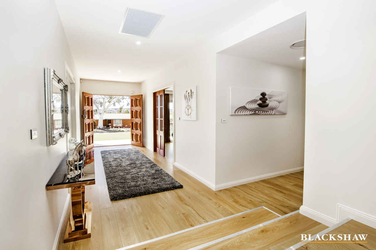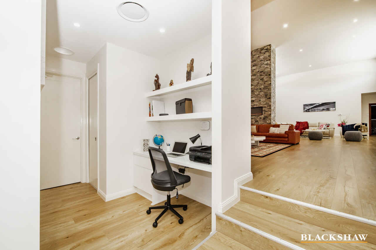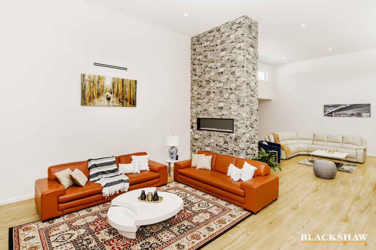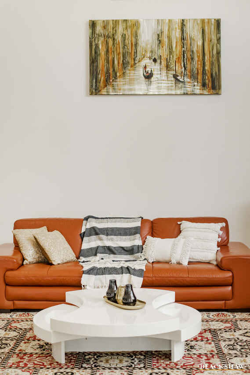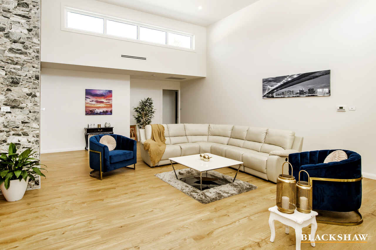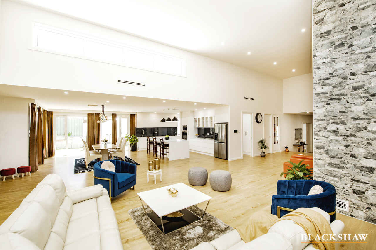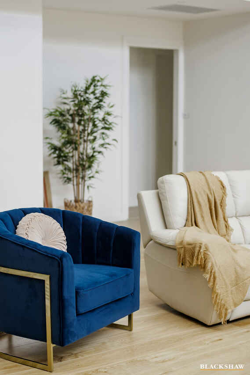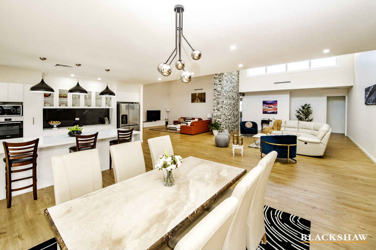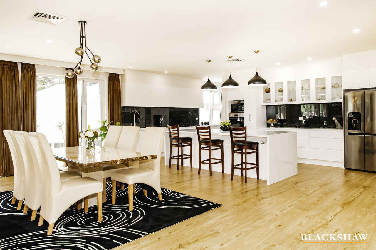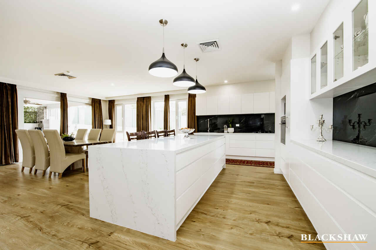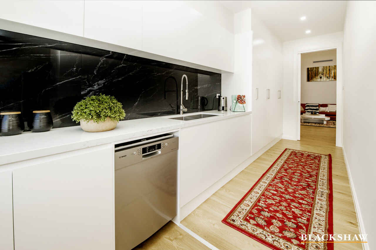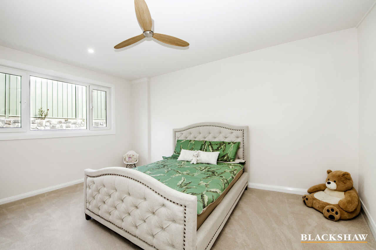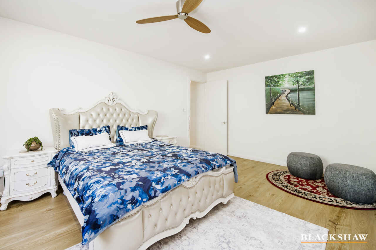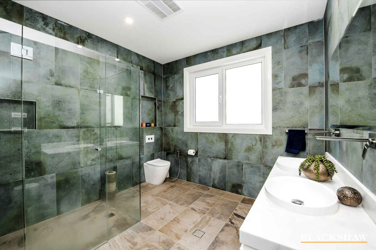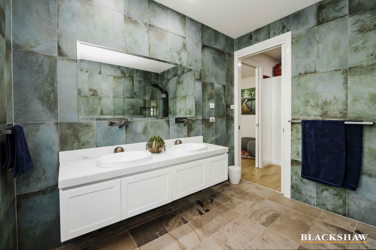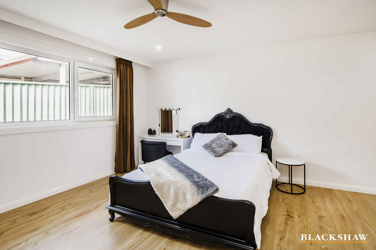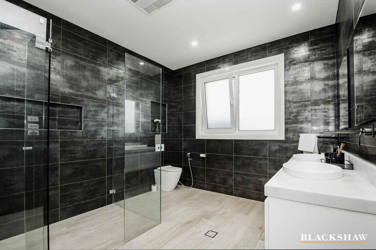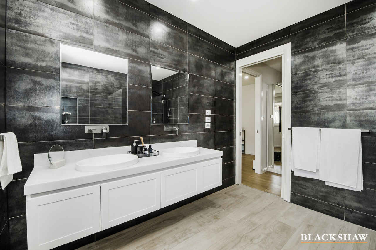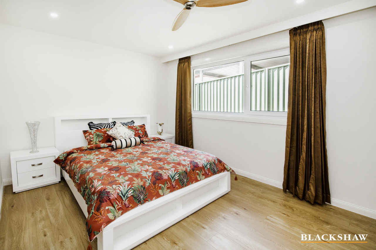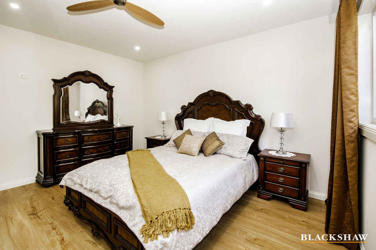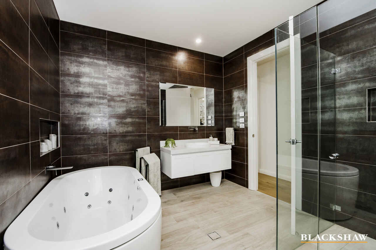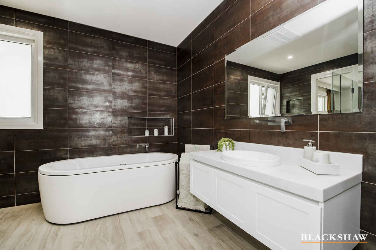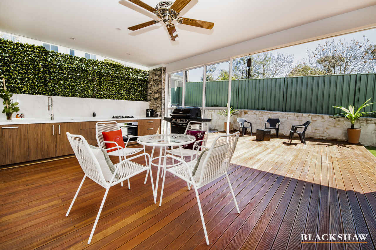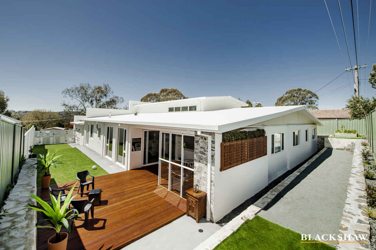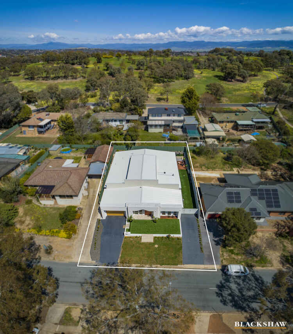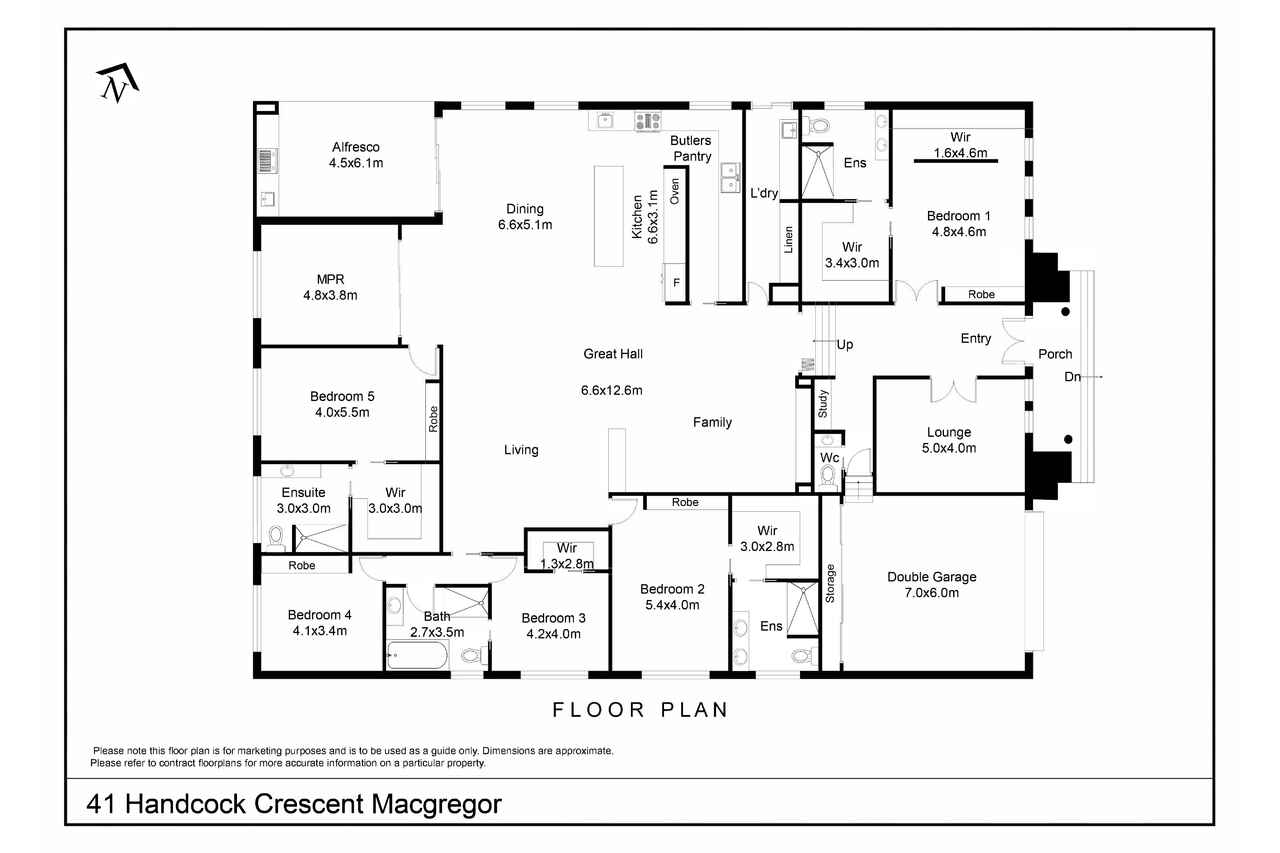On a Scale of Grandeur
Sold
Location
41 Handcock Crescent
Macgregor ACT 2615
Details
5
4
2
EER: 6.0
House
$1,286,000
Land area: | 980 sqm (approx) |
Building size: | 525 sqm (approx) |
Meticulously finished with the highest quality inclusions; this magnificent 525m2 residence is the epitome of luxurious family living.
The stunning blend of architecture and design is showcased throughout the home and most evidenced upon entry through the grand foyer leading into the lovingly referred to 'Great Hall'. The Great Hall has 5m ceilings with highlight windows and a feature wall with gas fireplace, superbly delineating the main living spaces. When segregation is required, family members have the choice of the formal lounge at the front of the home or the multi-purpose room at the rear.
Adjacent to the 'Great Hall' is a beautifully appointed modern kitchen featuring a large marble island breakfast bar and benchtops, Bosch appliances, and a vast butlers pantry providing an abundance of storage.
All 5 bedrooms are incredibly expansive. 4 of the rooms feature large walk-in wardrobes, 3 also feature deluxe ensuites with floor to ceiling tiles and a large two-way bathroom services the remaining 2 bedrooms. For guests, there is also a powder room.
The home's dining area flows seamlessly to an all-season alfresco entertaining space hosting an outdoor kitchen with gas cooktop and oven. The easy maintenance garden will allow you to focus your time and energy on entertaining family and friends.
Additional highlights include double glazed windows and sliding glass doors ensuring the home remains efficient all rear round; family-sized laundry with ample storage; designated study area; oversized double garage with internal access; outside side access ideal for a caravan, trailer and all your automotive toys.
Adding value to this already impressive property is the ideal location. Positioned moments away from Goodwin Hill Park and only a short distance to the Kippax Shopping Precinct, quality schools for all age groups and the Belconnen Town Centre.
Suited for entertainers and extended or blended families, this magnificent home is sure to generate significant interest, so don't miss out on this truly exceptional opportunity.
Features:
- House Size: 525m2 (Internal living: 436m2, MPR: 18m2, Alfresco: 26m2 & Garage: 45m2)
- Block: 980m2
- 6 Star energy rating
- European uPvc Double glazed windows & sliding doors
- Multiple living areas and options
- Ducted Daikin reverse cycle system with 4 zones
- Arcisan massaging showerheads in each bathroom
- Stunning marble kitchen with Bosch appliances and wonderful meal preparation space.
- Butlers pantry with enviable storage space
- Alfresco featuring full outdoor kitchen complete with gas cooktop and oven
Rates: $2,794.00 PA
Read MoreThe stunning blend of architecture and design is showcased throughout the home and most evidenced upon entry through the grand foyer leading into the lovingly referred to 'Great Hall'. The Great Hall has 5m ceilings with highlight windows and a feature wall with gas fireplace, superbly delineating the main living spaces. When segregation is required, family members have the choice of the formal lounge at the front of the home or the multi-purpose room at the rear.
Adjacent to the 'Great Hall' is a beautifully appointed modern kitchen featuring a large marble island breakfast bar and benchtops, Bosch appliances, and a vast butlers pantry providing an abundance of storage.
All 5 bedrooms are incredibly expansive. 4 of the rooms feature large walk-in wardrobes, 3 also feature deluxe ensuites with floor to ceiling tiles and a large two-way bathroom services the remaining 2 bedrooms. For guests, there is also a powder room.
The home's dining area flows seamlessly to an all-season alfresco entertaining space hosting an outdoor kitchen with gas cooktop and oven. The easy maintenance garden will allow you to focus your time and energy on entertaining family and friends.
Additional highlights include double glazed windows and sliding glass doors ensuring the home remains efficient all rear round; family-sized laundry with ample storage; designated study area; oversized double garage with internal access; outside side access ideal for a caravan, trailer and all your automotive toys.
Adding value to this already impressive property is the ideal location. Positioned moments away from Goodwin Hill Park and only a short distance to the Kippax Shopping Precinct, quality schools for all age groups and the Belconnen Town Centre.
Suited for entertainers and extended or blended families, this magnificent home is sure to generate significant interest, so don't miss out on this truly exceptional opportunity.
Features:
- House Size: 525m2 (Internal living: 436m2, MPR: 18m2, Alfresco: 26m2 & Garage: 45m2)
- Block: 980m2
- 6 Star energy rating
- European uPvc Double glazed windows & sliding doors
- Multiple living areas and options
- Ducted Daikin reverse cycle system with 4 zones
- Arcisan massaging showerheads in each bathroom
- Stunning marble kitchen with Bosch appliances and wonderful meal preparation space.
- Butlers pantry with enviable storage space
- Alfresco featuring full outdoor kitchen complete with gas cooktop and oven
Rates: $2,794.00 PA
Inspect
Contact agent
Listing agents
Meticulously finished with the highest quality inclusions; this magnificent 525m2 residence is the epitome of luxurious family living.
The stunning blend of architecture and design is showcased throughout the home and most evidenced upon entry through the grand foyer leading into the lovingly referred to 'Great Hall'. The Great Hall has 5m ceilings with highlight windows and a feature wall with gas fireplace, superbly delineating the main living spaces. When segregation is required, family members have the choice of the formal lounge at the front of the home or the multi-purpose room at the rear.
Adjacent to the 'Great Hall' is a beautifully appointed modern kitchen featuring a large marble island breakfast bar and benchtops, Bosch appliances, and a vast butlers pantry providing an abundance of storage.
All 5 bedrooms are incredibly expansive. 4 of the rooms feature large walk-in wardrobes, 3 also feature deluxe ensuites with floor to ceiling tiles and a large two-way bathroom services the remaining 2 bedrooms. For guests, there is also a powder room.
The home's dining area flows seamlessly to an all-season alfresco entertaining space hosting an outdoor kitchen with gas cooktop and oven. The easy maintenance garden will allow you to focus your time and energy on entertaining family and friends.
Additional highlights include double glazed windows and sliding glass doors ensuring the home remains efficient all rear round; family-sized laundry with ample storage; designated study area; oversized double garage with internal access; outside side access ideal for a caravan, trailer and all your automotive toys.
Adding value to this already impressive property is the ideal location. Positioned moments away from Goodwin Hill Park and only a short distance to the Kippax Shopping Precinct, quality schools for all age groups and the Belconnen Town Centre.
Suited for entertainers and extended or blended families, this magnificent home is sure to generate significant interest, so don't miss out on this truly exceptional opportunity.
Features:
- House Size: 525m2 (Internal living: 436m2, MPR: 18m2, Alfresco: 26m2 & Garage: 45m2)
- Block: 980m2
- 6 Star energy rating
- European uPvc Double glazed windows & sliding doors
- Multiple living areas and options
- Ducted Daikin reverse cycle system with 4 zones
- Arcisan massaging showerheads in each bathroom
- Stunning marble kitchen with Bosch appliances and wonderful meal preparation space.
- Butlers pantry with enviable storage space
- Alfresco featuring full outdoor kitchen complete with gas cooktop and oven
Rates: $2,794.00 PA
Read MoreThe stunning blend of architecture and design is showcased throughout the home and most evidenced upon entry through the grand foyer leading into the lovingly referred to 'Great Hall'. The Great Hall has 5m ceilings with highlight windows and a feature wall with gas fireplace, superbly delineating the main living spaces. When segregation is required, family members have the choice of the formal lounge at the front of the home or the multi-purpose room at the rear.
Adjacent to the 'Great Hall' is a beautifully appointed modern kitchen featuring a large marble island breakfast bar and benchtops, Bosch appliances, and a vast butlers pantry providing an abundance of storage.
All 5 bedrooms are incredibly expansive. 4 of the rooms feature large walk-in wardrobes, 3 also feature deluxe ensuites with floor to ceiling tiles and a large two-way bathroom services the remaining 2 bedrooms. For guests, there is also a powder room.
The home's dining area flows seamlessly to an all-season alfresco entertaining space hosting an outdoor kitchen with gas cooktop and oven. The easy maintenance garden will allow you to focus your time and energy on entertaining family and friends.
Additional highlights include double glazed windows and sliding glass doors ensuring the home remains efficient all rear round; family-sized laundry with ample storage; designated study area; oversized double garage with internal access; outside side access ideal for a caravan, trailer and all your automotive toys.
Adding value to this already impressive property is the ideal location. Positioned moments away from Goodwin Hill Park and only a short distance to the Kippax Shopping Precinct, quality schools for all age groups and the Belconnen Town Centre.
Suited for entertainers and extended or blended families, this magnificent home is sure to generate significant interest, so don't miss out on this truly exceptional opportunity.
Features:
- House Size: 525m2 (Internal living: 436m2, MPR: 18m2, Alfresco: 26m2 & Garage: 45m2)
- Block: 980m2
- 6 Star energy rating
- European uPvc Double glazed windows & sliding doors
- Multiple living areas and options
- Ducted Daikin reverse cycle system with 4 zones
- Arcisan massaging showerheads in each bathroom
- Stunning marble kitchen with Bosch appliances and wonderful meal preparation space.
- Butlers pantry with enviable storage space
- Alfresco featuring full outdoor kitchen complete with gas cooktop and oven
Rates: $2,794.00 PA
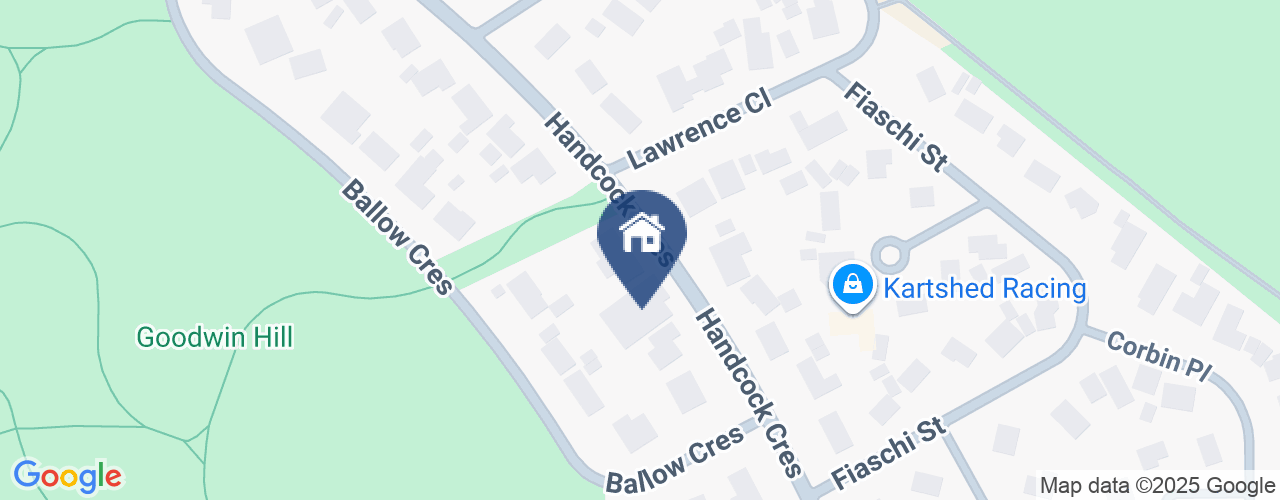
Location
41 Handcock Crescent
Macgregor ACT 2615
Details
5
4
2
EER: 6.0
House
$1,286,000
Land area: | 980 sqm (approx) |
Building size: | 525 sqm (approx) |
Meticulously finished with the highest quality inclusions; this magnificent 525m2 residence is the epitome of luxurious family living.
The stunning blend of architecture and design is showcased throughout the home and most evidenced upon entry through the grand foyer leading into the lovingly referred to 'Great Hall'. The Great Hall has 5m ceilings with highlight windows and a feature wall with gas fireplace, superbly delineating the main living spaces. When segregation is required, family members have the choice of the formal lounge at the front of the home or the multi-purpose room at the rear.
Adjacent to the 'Great Hall' is a beautifully appointed modern kitchen featuring a large marble island breakfast bar and benchtops, Bosch appliances, and a vast butlers pantry providing an abundance of storage.
All 5 bedrooms are incredibly expansive. 4 of the rooms feature large walk-in wardrobes, 3 also feature deluxe ensuites with floor to ceiling tiles and a large two-way bathroom services the remaining 2 bedrooms. For guests, there is also a powder room.
The home's dining area flows seamlessly to an all-season alfresco entertaining space hosting an outdoor kitchen with gas cooktop and oven. The easy maintenance garden will allow you to focus your time and energy on entertaining family and friends.
Additional highlights include double glazed windows and sliding glass doors ensuring the home remains efficient all rear round; family-sized laundry with ample storage; designated study area; oversized double garage with internal access; outside side access ideal for a caravan, trailer and all your automotive toys.
Adding value to this already impressive property is the ideal location. Positioned moments away from Goodwin Hill Park and only a short distance to the Kippax Shopping Precinct, quality schools for all age groups and the Belconnen Town Centre.
Suited for entertainers and extended or blended families, this magnificent home is sure to generate significant interest, so don't miss out on this truly exceptional opportunity.
Features:
- House Size: 525m2 (Internal living: 436m2, MPR: 18m2, Alfresco: 26m2 & Garage: 45m2)
- Block: 980m2
- 6 Star energy rating
- European uPvc Double glazed windows & sliding doors
- Multiple living areas and options
- Ducted Daikin reverse cycle system with 4 zones
- Arcisan massaging showerheads in each bathroom
- Stunning marble kitchen with Bosch appliances and wonderful meal preparation space.
- Butlers pantry with enviable storage space
- Alfresco featuring full outdoor kitchen complete with gas cooktop and oven
Rates: $2,794.00 PA
Read MoreThe stunning blend of architecture and design is showcased throughout the home and most evidenced upon entry through the grand foyer leading into the lovingly referred to 'Great Hall'. The Great Hall has 5m ceilings with highlight windows and a feature wall with gas fireplace, superbly delineating the main living spaces. When segregation is required, family members have the choice of the formal lounge at the front of the home or the multi-purpose room at the rear.
Adjacent to the 'Great Hall' is a beautifully appointed modern kitchen featuring a large marble island breakfast bar and benchtops, Bosch appliances, and a vast butlers pantry providing an abundance of storage.
All 5 bedrooms are incredibly expansive. 4 of the rooms feature large walk-in wardrobes, 3 also feature deluxe ensuites with floor to ceiling tiles and a large two-way bathroom services the remaining 2 bedrooms. For guests, there is also a powder room.
The home's dining area flows seamlessly to an all-season alfresco entertaining space hosting an outdoor kitchen with gas cooktop and oven. The easy maintenance garden will allow you to focus your time and energy on entertaining family and friends.
Additional highlights include double glazed windows and sliding glass doors ensuring the home remains efficient all rear round; family-sized laundry with ample storage; designated study area; oversized double garage with internal access; outside side access ideal for a caravan, trailer and all your automotive toys.
Adding value to this already impressive property is the ideal location. Positioned moments away from Goodwin Hill Park and only a short distance to the Kippax Shopping Precinct, quality schools for all age groups and the Belconnen Town Centre.
Suited for entertainers and extended or blended families, this magnificent home is sure to generate significant interest, so don't miss out on this truly exceptional opportunity.
Features:
- House Size: 525m2 (Internal living: 436m2, MPR: 18m2, Alfresco: 26m2 & Garage: 45m2)
- Block: 980m2
- 6 Star energy rating
- European uPvc Double glazed windows & sliding doors
- Multiple living areas and options
- Ducted Daikin reverse cycle system with 4 zones
- Arcisan massaging showerheads in each bathroom
- Stunning marble kitchen with Bosch appliances and wonderful meal preparation space.
- Butlers pantry with enviable storage space
- Alfresco featuring full outdoor kitchen complete with gas cooktop and oven
Rates: $2,794.00 PA
Inspect
Contact agent


