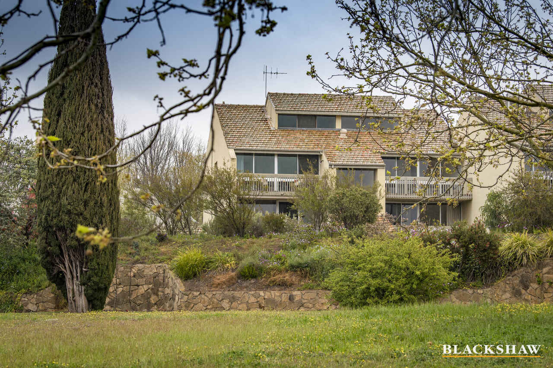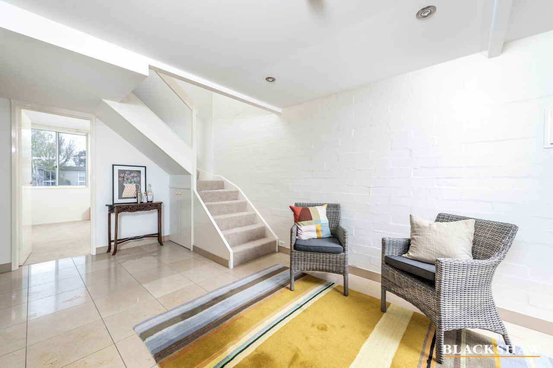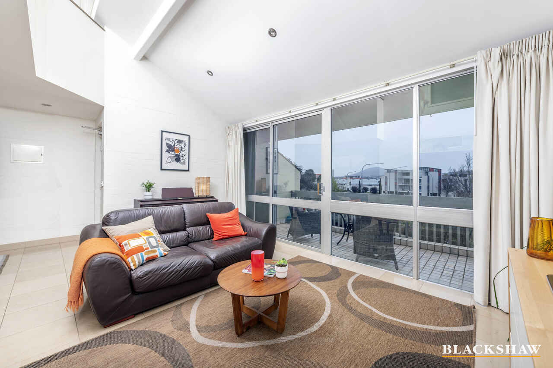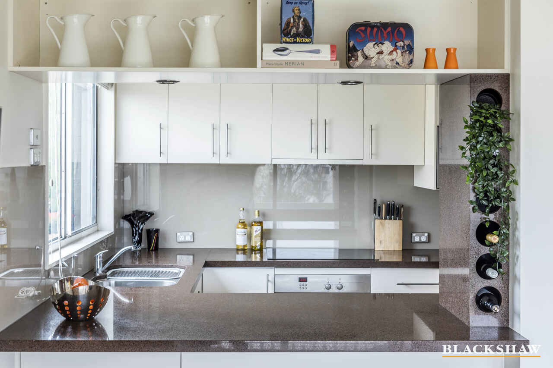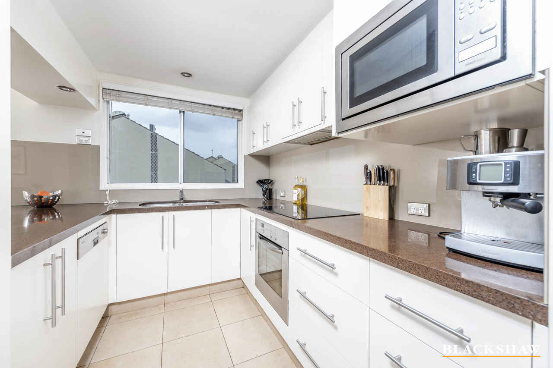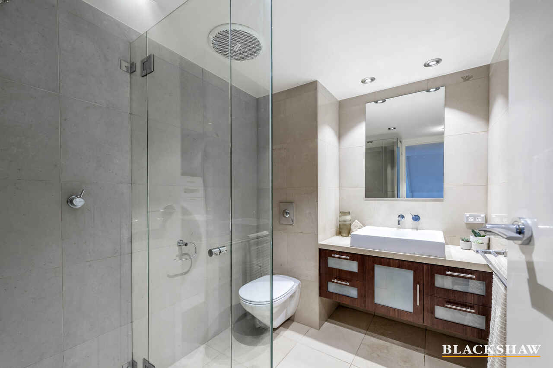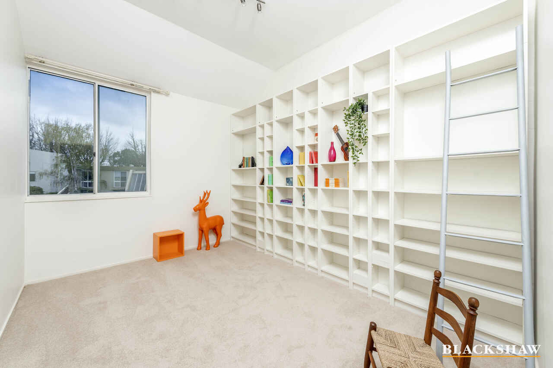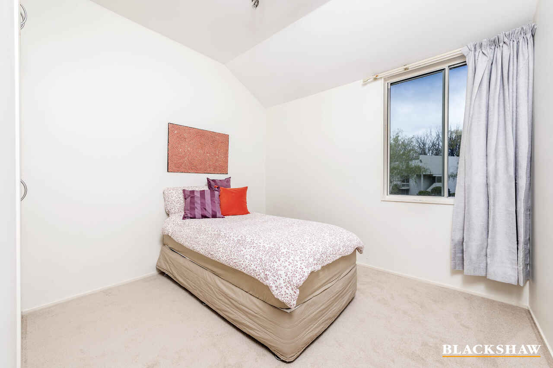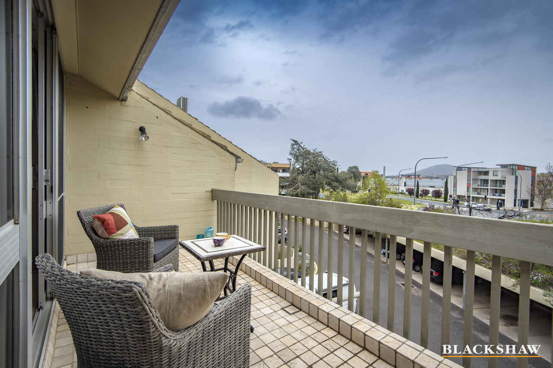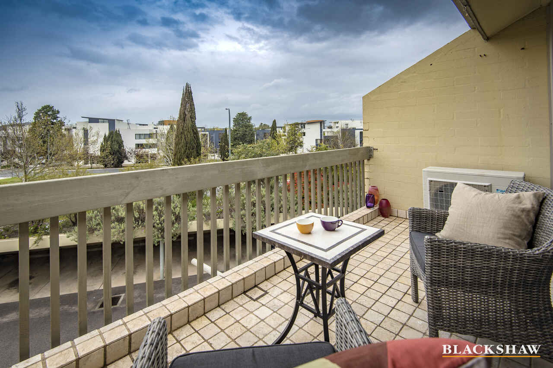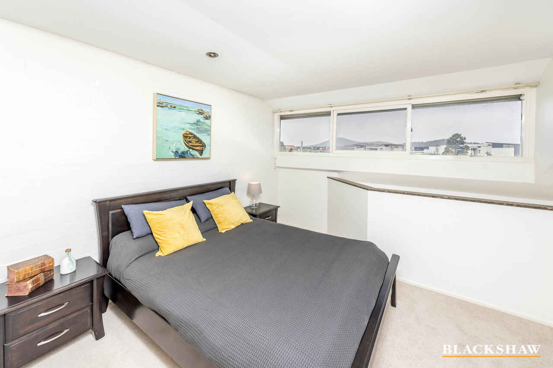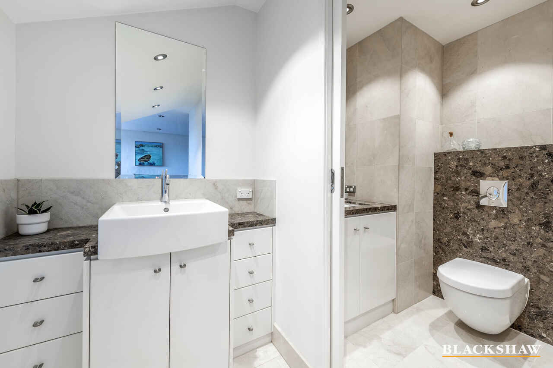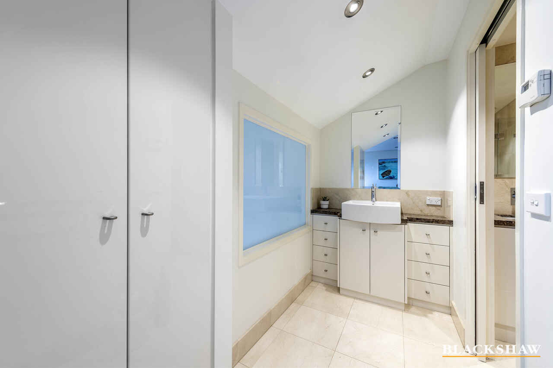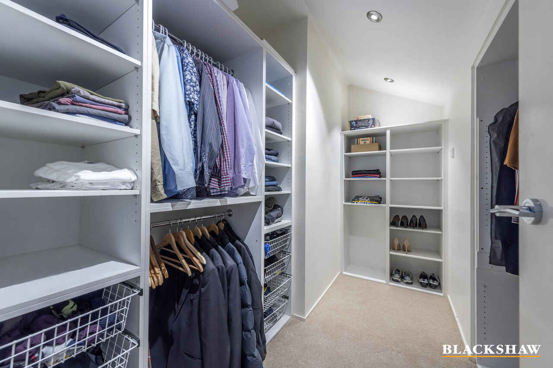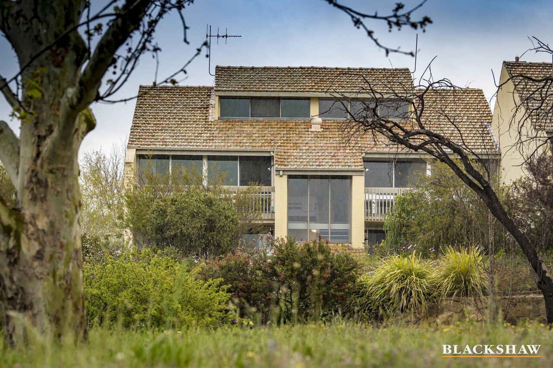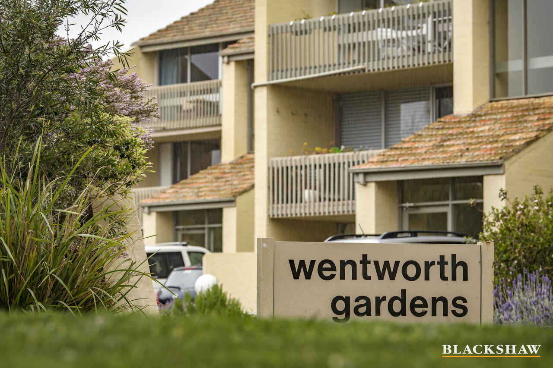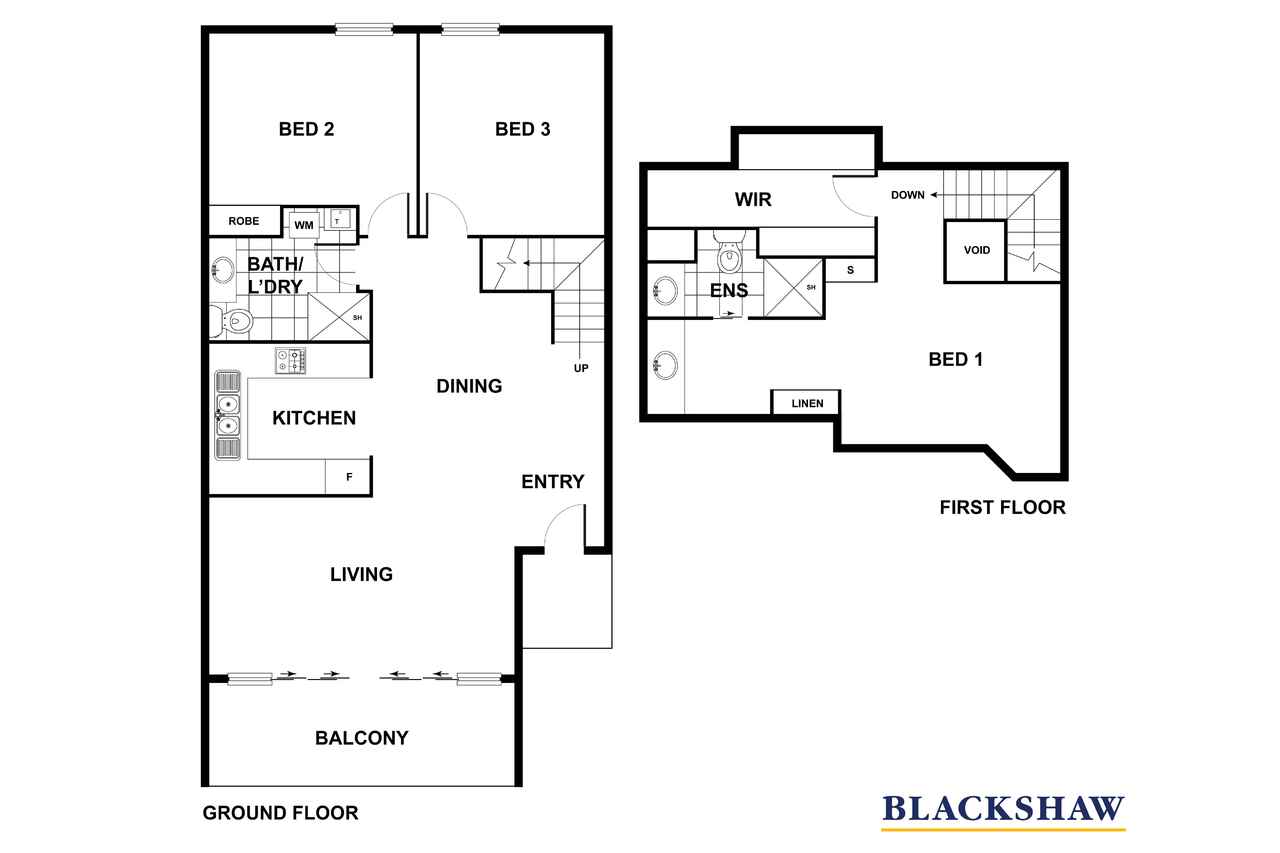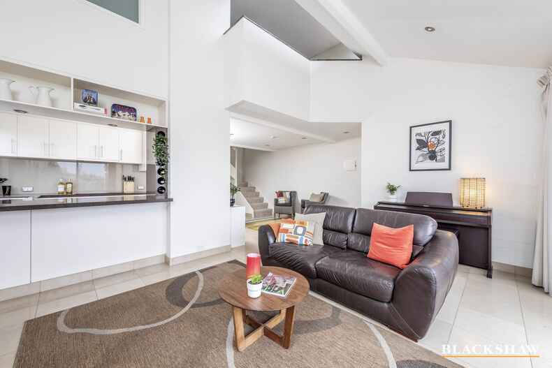Light filled three-bedroom in the heart of Kingston
Sold
Location
35/94 Giles Street
Kingston ACT 2604
Details
3
2
1
EER: 6.0
Apartment
Sold
This three-bedroom, light-filled top floor apartment in a boutique complex boasts 100m2 of North-East facing living space. Thoughtfully upgraded to deliver an l 6.0 EER rating, this unit pairs an efficient layout with an ideal location.
An open plan living area with cathedral-style double-height ceilings and Italian stone tiling opens onto a balcony with views over Mount Ainslie. A light, bright kitchen offers plentiful storage, a dishwasher, and newly upgraded ceramic stovetop.
Two comfortably sized downstairs bedrooms feature built-in storage and brand-new carpet. A downstairs bathroom with european-style laundry enjoys floor-to-ceiling Italian tile. Upstairs, the loft-style master suite with views over nearby mountains boasts a generous ensuite and large walk-in-robe. Reverse-cycle air conditioning, and environmentally-efficient insulation make this an exceptionally comfortable home year-round.
This loft-style unit is enviably positioned just steps from the Foreshore, Kingston's lively eateries, Lake Burley Griffin, the Canberra Glassworks, the Jerrabomberra Wetlands, and is easy walking distance to the Parliamentary Triangle.
This stylish and well laid-out apartment is ideal for those who love an inner-South, easy-care lifestyle in bustling Kingston
- Three bedrooms, two with built in robe and master with a walk-in robe
- Two bathrooms
- Split level with double height ceiling in living area
- Galley kitchen
- High EER of 6
- One covered parking space with lock-up bicycle garage
- Floor to ceiling sliding doors to terrace
- Reverse cycle heating and cooling unit
- Sub-floor heating
- Great location
- Willemsen-designed boutique complex
Block: 1
Section: 22
Unit size: 100m2 (approx)
Rates: $657.68 (approx)
Body corporate fees: $834 per quarter (approx)
Read MoreAn open plan living area with cathedral-style double-height ceilings and Italian stone tiling opens onto a balcony with views over Mount Ainslie. A light, bright kitchen offers plentiful storage, a dishwasher, and newly upgraded ceramic stovetop.
Two comfortably sized downstairs bedrooms feature built-in storage and brand-new carpet. A downstairs bathroom with european-style laundry enjoys floor-to-ceiling Italian tile. Upstairs, the loft-style master suite with views over nearby mountains boasts a generous ensuite and large walk-in-robe. Reverse-cycle air conditioning, and environmentally-efficient insulation make this an exceptionally comfortable home year-round.
This loft-style unit is enviably positioned just steps from the Foreshore, Kingston's lively eateries, Lake Burley Griffin, the Canberra Glassworks, the Jerrabomberra Wetlands, and is easy walking distance to the Parliamentary Triangle.
This stylish and well laid-out apartment is ideal for those who love an inner-South, easy-care lifestyle in bustling Kingston
- Three bedrooms, two with built in robe and master with a walk-in robe
- Two bathrooms
- Split level with double height ceiling in living area
- Galley kitchen
- High EER of 6
- One covered parking space with lock-up bicycle garage
- Floor to ceiling sliding doors to terrace
- Reverse cycle heating and cooling unit
- Sub-floor heating
- Great location
- Willemsen-designed boutique complex
Block: 1
Section: 22
Unit size: 100m2 (approx)
Rates: $657.68 (approx)
Body corporate fees: $834 per quarter (approx)
Inspect
Contact agent
Listing agent
This three-bedroom, light-filled top floor apartment in a boutique complex boasts 100m2 of North-East facing living space. Thoughtfully upgraded to deliver an l 6.0 EER rating, this unit pairs an efficient layout with an ideal location.
An open plan living area with cathedral-style double-height ceilings and Italian stone tiling opens onto a balcony with views over Mount Ainslie. A light, bright kitchen offers plentiful storage, a dishwasher, and newly upgraded ceramic stovetop.
Two comfortably sized downstairs bedrooms feature built-in storage and brand-new carpet. A downstairs bathroom with european-style laundry enjoys floor-to-ceiling Italian tile. Upstairs, the loft-style master suite with views over nearby mountains boasts a generous ensuite and large walk-in-robe. Reverse-cycle air conditioning, and environmentally-efficient insulation make this an exceptionally comfortable home year-round.
This loft-style unit is enviably positioned just steps from the Foreshore, Kingston's lively eateries, Lake Burley Griffin, the Canberra Glassworks, the Jerrabomberra Wetlands, and is easy walking distance to the Parliamentary Triangle.
This stylish and well laid-out apartment is ideal for those who love an inner-South, easy-care lifestyle in bustling Kingston
- Three bedrooms, two with built in robe and master with a walk-in robe
- Two bathrooms
- Split level with double height ceiling in living area
- Galley kitchen
- High EER of 6
- One covered parking space with lock-up bicycle garage
- Floor to ceiling sliding doors to terrace
- Reverse cycle heating and cooling unit
- Sub-floor heating
- Great location
- Willemsen-designed boutique complex
Block: 1
Section: 22
Unit size: 100m2 (approx)
Rates: $657.68 (approx)
Body corporate fees: $834 per quarter (approx)
Read MoreAn open plan living area with cathedral-style double-height ceilings and Italian stone tiling opens onto a balcony with views over Mount Ainslie. A light, bright kitchen offers plentiful storage, a dishwasher, and newly upgraded ceramic stovetop.
Two comfortably sized downstairs bedrooms feature built-in storage and brand-new carpet. A downstairs bathroom with european-style laundry enjoys floor-to-ceiling Italian tile. Upstairs, the loft-style master suite with views over nearby mountains boasts a generous ensuite and large walk-in-robe. Reverse-cycle air conditioning, and environmentally-efficient insulation make this an exceptionally comfortable home year-round.
This loft-style unit is enviably positioned just steps from the Foreshore, Kingston's lively eateries, Lake Burley Griffin, the Canberra Glassworks, the Jerrabomberra Wetlands, and is easy walking distance to the Parliamentary Triangle.
This stylish and well laid-out apartment is ideal for those who love an inner-South, easy-care lifestyle in bustling Kingston
- Three bedrooms, two with built in robe and master with a walk-in robe
- Two bathrooms
- Split level with double height ceiling in living area
- Galley kitchen
- High EER of 6
- One covered parking space with lock-up bicycle garage
- Floor to ceiling sliding doors to terrace
- Reverse cycle heating and cooling unit
- Sub-floor heating
- Great location
- Willemsen-designed boutique complex
Block: 1
Section: 22
Unit size: 100m2 (approx)
Rates: $657.68 (approx)
Body corporate fees: $834 per quarter (approx)
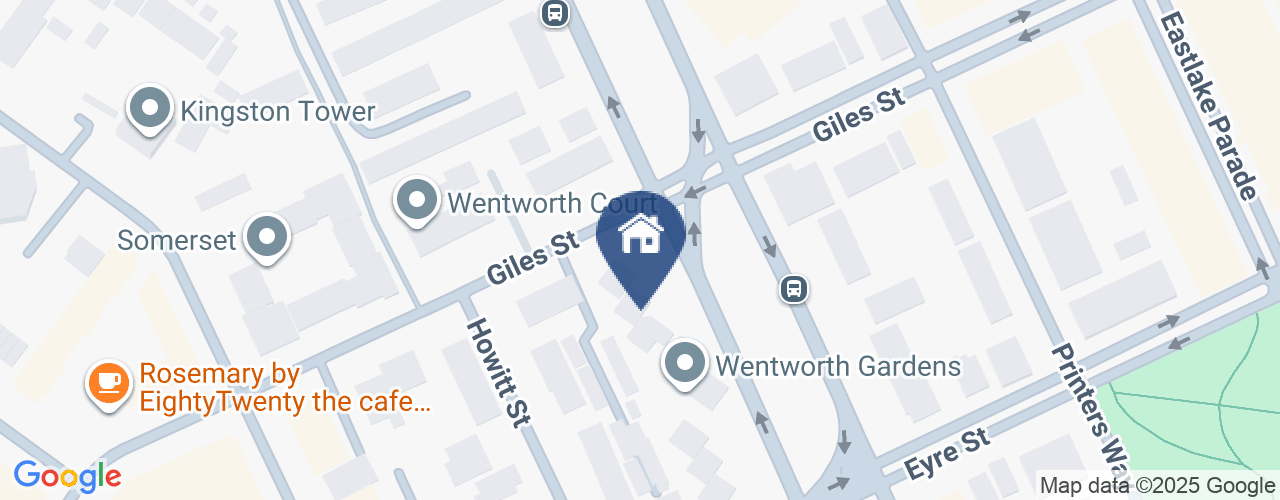
Location
35/94 Giles Street
Kingston ACT 2604
Details
3
2
1
EER: 6.0
Apartment
Sold
This three-bedroom, light-filled top floor apartment in a boutique complex boasts 100m2 of North-East facing living space. Thoughtfully upgraded to deliver an l 6.0 EER rating, this unit pairs an efficient layout with an ideal location.
An open plan living area with cathedral-style double-height ceilings and Italian stone tiling opens onto a balcony with views over Mount Ainslie. A light, bright kitchen offers plentiful storage, a dishwasher, and newly upgraded ceramic stovetop.
Two comfortably sized downstairs bedrooms feature built-in storage and brand-new carpet. A downstairs bathroom with european-style laundry enjoys floor-to-ceiling Italian tile. Upstairs, the loft-style master suite with views over nearby mountains boasts a generous ensuite and large walk-in-robe. Reverse-cycle air conditioning, and environmentally-efficient insulation make this an exceptionally comfortable home year-round.
This loft-style unit is enviably positioned just steps from the Foreshore, Kingston's lively eateries, Lake Burley Griffin, the Canberra Glassworks, the Jerrabomberra Wetlands, and is easy walking distance to the Parliamentary Triangle.
This stylish and well laid-out apartment is ideal for those who love an inner-South, easy-care lifestyle in bustling Kingston
- Three bedrooms, two with built in robe and master with a walk-in robe
- Two bathrooms
- Split level with double height ceiling in living area
- Galley kitchen
- High EER of 6
- One covered parking space with lock-up bicycle garage
- Floor to ceiling sliding doors to terrace
- Reverse cycle heating and cooling unit
- Sub-floor heating
- Great location
- Willemsen-designed boutique complex
Block: 1
Section: 22
Unit size: 100m2 (approx)
Rates: $657.68 (approx)
Body corporate fees: $834 per quarter (approx)
Read MoreAn open plan living area with cathedral-style double-height ceilings and Italian stone tiling opens onto a balcony with views over Mount Ainslie. A light, bright kitchen offers plentiful storage, a dishwasher, and newly upgraded ceramic stovetop.
Two comfortably sized downstairs bedrooms feature built-in storage and brand-new carpet. A downstairs bathroom with european-style laundry enjoys floor-to-ceiling Italian tile. Upstairs, the loft-style master suite with views over nearby mountains boasts a generous ensuite and large walk-in-robe. Reverse-cycle air conditioning, and environmentally-efficient insulation make this an exceptionally comfortable home year-round.
This loft-style unit is enviably positioned just steps from the Foreshore, Kingston's lively eateries, Lake Burley Griffin, the Canberra Glassworks, the Jerrabomberra Wetlands, and is easy walking distance to the Parliamentary Triangle.
This stylish and well laid-out apartment is ideal for those who love an inner-South, easy-care lifestyle in bustling Kingston
- Three bedrooms, two with built in robe and master with a walk-in robe
- Two bathrooms
- Split level with double height ceiling in living area
- Galley kitchen
- High EER of 6
- One covered parking space with lock-up bicycle garage
- Floor to ceiling sliding doors to terrace
- Reverse cycle heating and cooling unit
- Sub-floor heating
- Great location
- Willemsen-designed boutique complex
Block: 1
Section: 22
Unit size: 100m2 (approx)
Rates: $657.68 (approx)
Body corporate fees: $834 per quarter (approx)
Inspect
Contact agent


