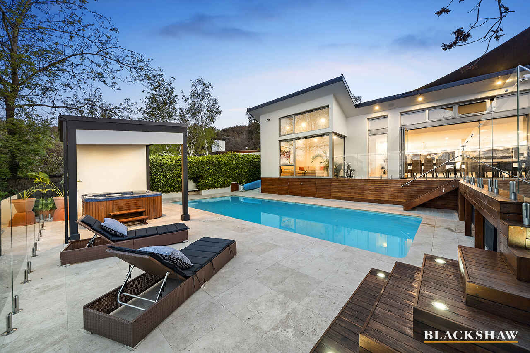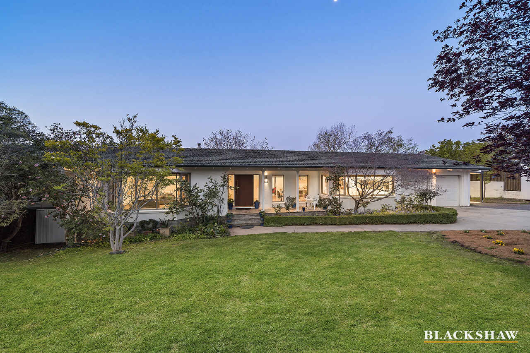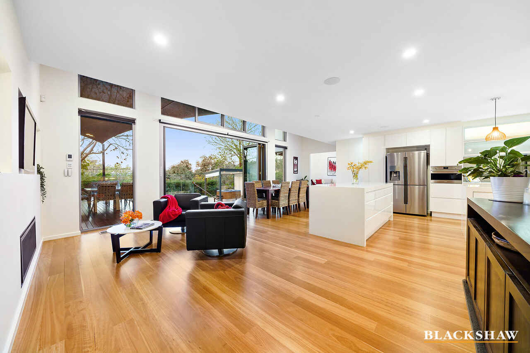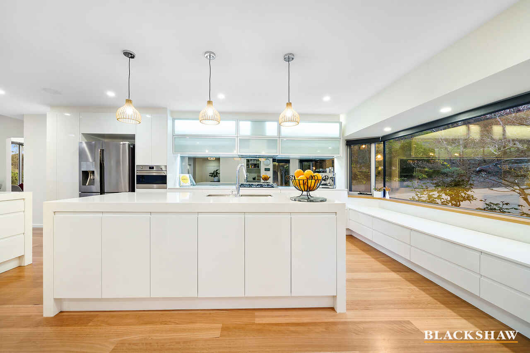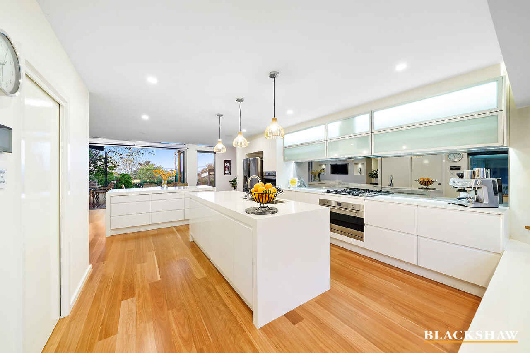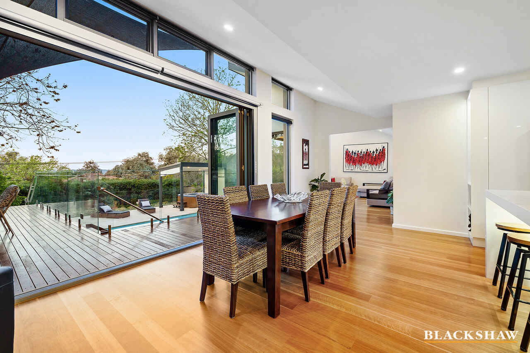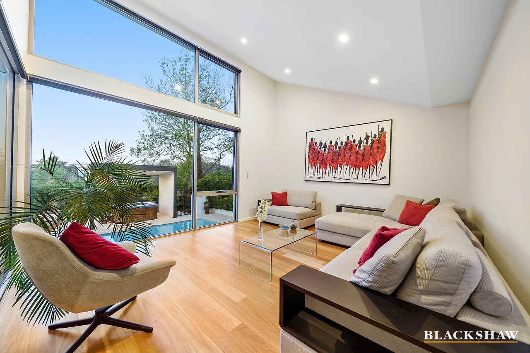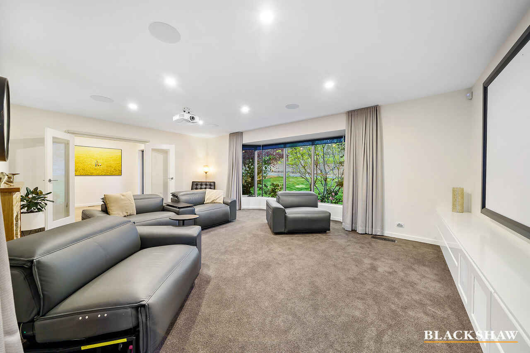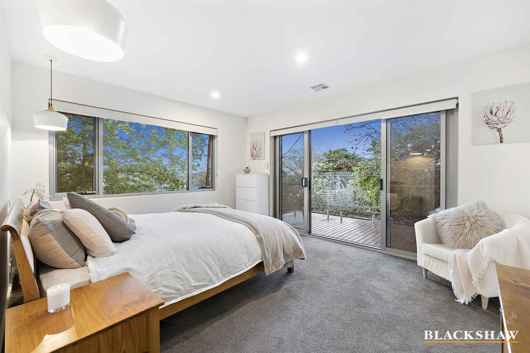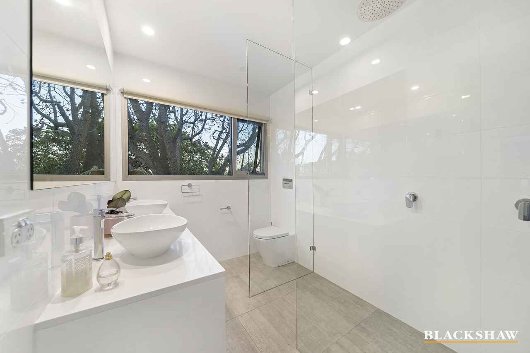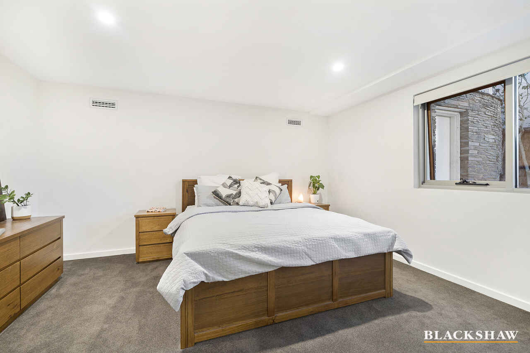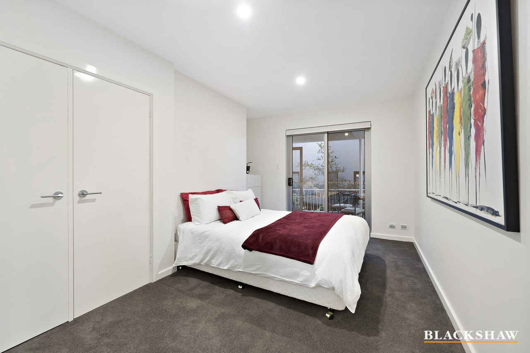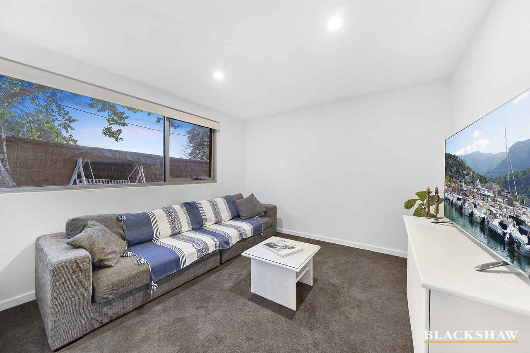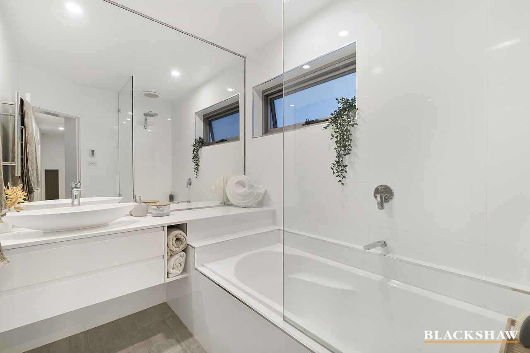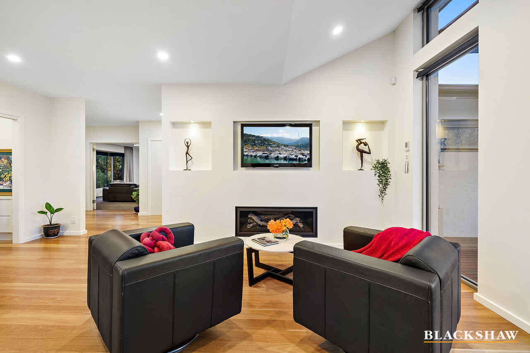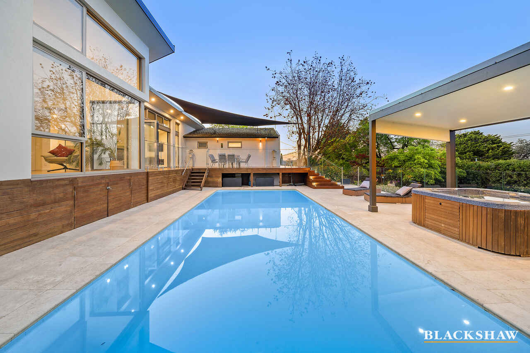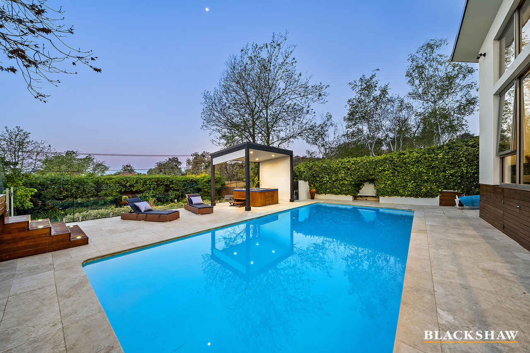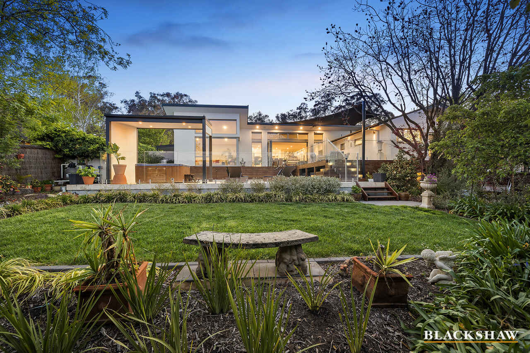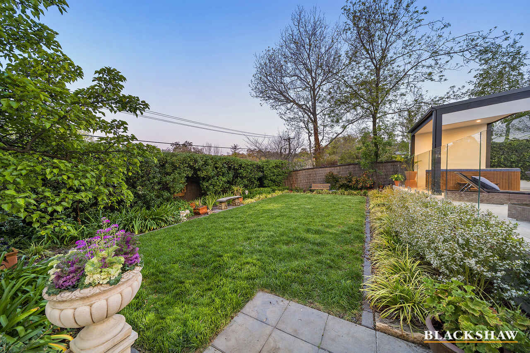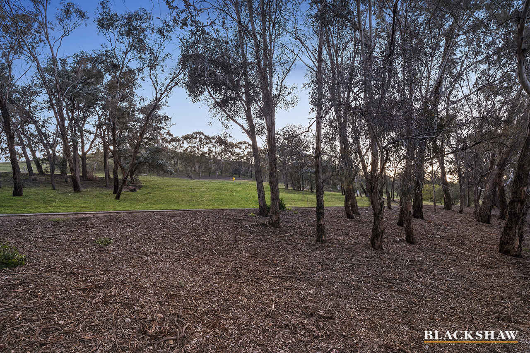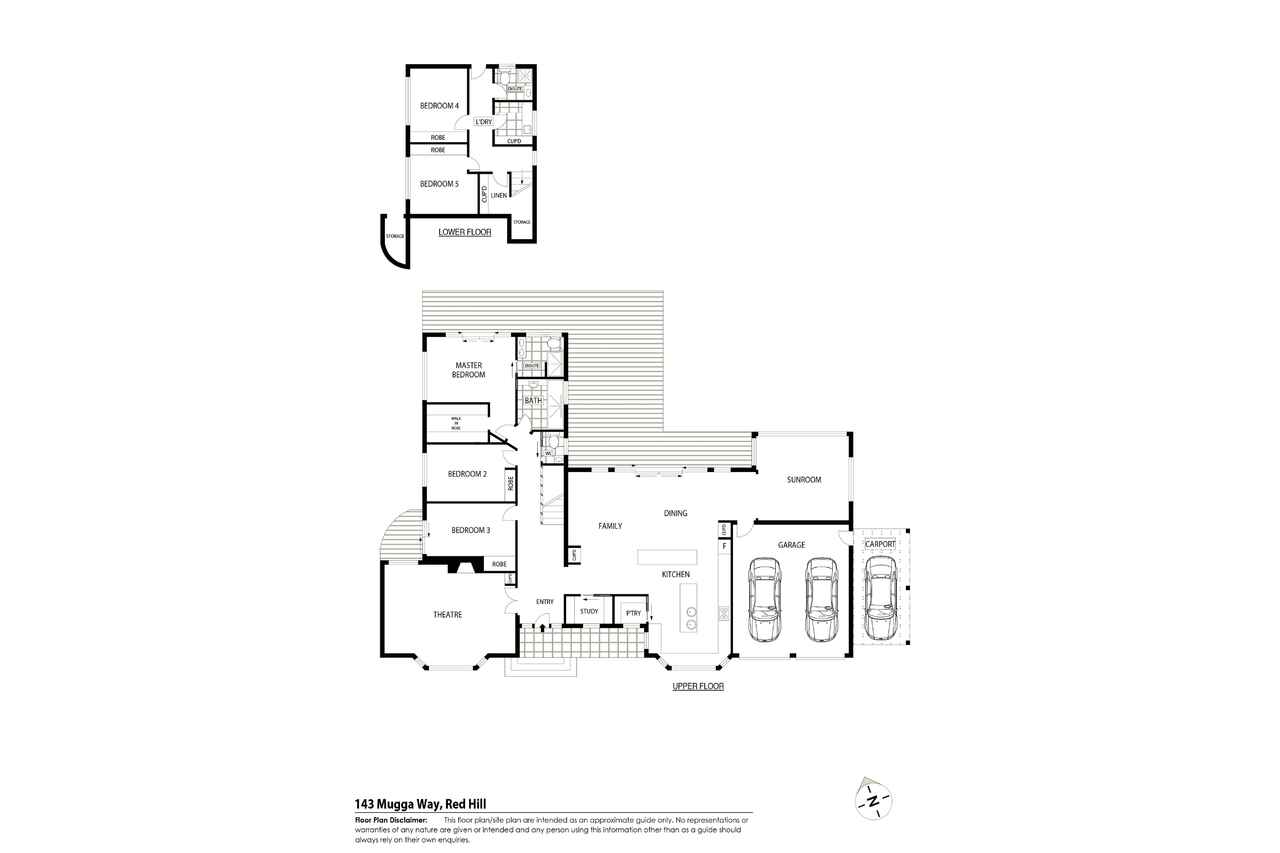Outstanding Quality Entertainers Residence with Resort on the...
Sold
Location
143 Mugga Way
Red Hill ACT 2603
Details
5
3
3
EER: 2.0
House
Auction Saturday, 31 Oct 10:00 AM On site
Land area: | 1334 sqm (approx) |
Red Hill is one of Canberra's most desirable settings, and this leafy, inner-south suburb holds many of the Capital's most prestigious homes. 143 Mugga Way Red Hill is no exception practically on the verge of Red Hill Nature Reserve with picturesque views also at the back. Charming from the front and architecturally interesting inside the residence is contemporary classic in design with sophisticated luxurious touches offering timeless long-term appeal. Recently upgraded the home was designed superbly by award winning architect Terry Ring of Architects Ring and Associates; constructed to the highest standards. Modern spacious rooms are accentuated by clean lines, extra height in the ceilings and beautiful established gardens viewed through floor to ceiling commercial grade glass in incredible proportions; including stackable bifold doors. Massive amounts of light and warmth is captured through its seamless northerly orientation.
True quality and luxury high-end selections are evidenced throughout with a multitude of refined features, textures and materials incorporated to ensure family comfort. Stunning Black Butt timber flooring welcomes you into the heart of the residence with outlook over the swimming pool, spa hot tub and manicured greenery. As you enter on the left via French timber doors a premium theatre room offers a comfortable plush room ready to watch your favourite movie. This includes a giant built-in screen with surround sound, tailored blackout curtains and blinds, superior carpet and custom joinery. In the corner sits a fireplace with sandstone providing atmosphere on cold wintery nights. A light filled office nook located at the front, is excellent use of space and overlooks the expanse of the glorious front garden, also with quality custom joinery.
An uplifting open plan family, dining and kitchen directly faces the main corridor of the spectacular pool also observing views over expansive entertainment decking and internally through glass bifold doors. These doors open up from the kitchen and living room with a modern gas fireplace inside. Electric blinds are installed for extra high windows.
A second living room has full view of the pool and garden and bathes in direct sunlight. Simply an entertainer's dream from inside and out.
A most impressive designer kitchen is spacious with peripheral vision of the front and back through a large picture window observing tranquil surrounds up towards Red Hill. Entertaining is made easy with massive Caesarstone bench tops, extensive mirror splashback, European appliances including 2 ovens, gas cooktop, integrated dishwasher plus fabulous walk in pantry, feature lighting and plenty of storage draws.
The pool area is designed within resort like entertaining space with room for deck chairs, separate spa hot tub with overhead weather protection plus outdoor shower and storage. Additional storage also exists under house and deck.
All 5 bedrooms are fresh, bright and roomy with build in robes and garden views. The first bedroom has external access to a private garden terrace also sharing outdoor space with doors which flow from the media room. The master bedroom is inspiring capturing beautiful morning sun with magical garden vistas from a private sunny deck. It also includes a walk-in robe with skylight, designer luxury ensuite with stone tops, double basins, walk in shower and heated towel rails. The guest wing downstairs offers versatility with two king sized bedrooms, built in robes, with one room large enough to be used as an additional living room.
The stylish main bathroom upstairs services two bedrooms, and a powder room is also within close range of the living region. The downstairs bathroom is consistent with the home's luxury décor.
At the rear a lush grassed area is privately screened by well-designed mass plantings of established evergreens complementing the pool resort area, and beautifully balancing the home's contemporary feel.
Car accommodation provides two-car garaging with internal access plus an additional carport. Space and storage is in abundance generally with the home comfortably catering for a large family and numerous guests.
An outstanding opportunity to acquire the most enviable lifestyle in this exceptional home. A true sanctuary to escape to away from the busyness of life. Centrally located and just a stone's throw away from Canberra Grammar and other reputable schools. Close to Manuka, Kingston, and various Canberra icons.
Features:
• Premium sought inner south location on the Golden Mile, close to Manuka, Kingston and Canberra's top reputable schools
• High quality renovation with superb architectural design by award winning Architects Terry Ring and Associates
• Full northerly sun, picturesque established trees and views to Red Hill Nature Reserve and towards airport mountain ranges
• High-end custom designer joinery and premium quality materials throughout
• Configured over 2 levels, 5 bedrooms, 3 bathrooms + powder room, up to 4 living rooms + fully equipped theatre room, surround sound + study nook
• Outstanding designer kitchen with enormous Caesar Stone benches, European appliances, incl double oven + convection oven, integrated dishwasher, walk in pantry + excellent storage
• 3 designer luxury bathrooms, including powder room + underfloor heating
• Commercial grade double glazed glass/stackable bifold doors with hidden Centor screens + Crimsafe backdoor
• Expansive entertaining decking overlooking pool with views to the rear
• Outdoor resort with stunning pool + spa hot-tub, outdoor shower + mega storage incl under house and deck
• Original wood fireplace with sandstone + gas fireplace
• 2 car garage with internal access + additional carport
• Polished Black Butt timber flooring
• Architectural lighting
• Ducted heating /Reverse cycle air-conditioning
• Security system + Internal vacuum
• Auto irrigation
Read MoreTrue quality and luxury high-end selections are evidenced throughout with a multitude of refined features, textures and materials incorporated to ensure family comfort. Stunning Black Butt timber flooring welcomes you into the heart of the residence with outlook over the swimming pool, spa hot tub and manicured greenery. As you enter on the left via French timber doors a premium theatre room offers a comfortable plush room ready to watch your favourite movie. This includes a giant built-in screen with surround sound, tailored blackout curtains and blinds, superior carpet and custom joinery. In the corner sits a fireplace with sandstone providing atmosphere on cold wintery nights. A light filled office nook located at the front, is excellent use of space and overlooks the expanse of the glorious front garden, also with quality custom joinery.
An uplifting open plan family, dining and kitchen directly faces the main corridor of the spectacular pool also observing views over expansive entertainment decking and internally through glass bifold doors. These doors open up from the kitchen and living room with a modern gas fireplace inside. Electric blinds are installed for extra high windows.
A second living room has full view of the pool and garden and bathes in direct sunlight. Simply an entertainer's dream from inside and out.
A most impressive designer kitchen is spacious with peripheral vision of the front and back through a large picture window observing tranquil surrounds up towards Red Hill. Entertaining is made easy with massive Caesarstone bench tops, extensive mirror splashback, European appliances including 2 ovens, gas cooktop, integrated dishwasher plus fabulous walk in pantry, feature lighting and plenty of storage draws.
The pool area is designed within resort like entertaining space with room for deck chairs, separate spa hot tub with overhead weather protection plus outdoor shower and storage. Additional storage also exists under house and deck.
All 5 bedrooms are fresh, bright and roomy with build in robes and garden views. The first bedroom has external access to a private garden terrace also sharing outdoor space with doors which flow from the media room. The master bedroom is inspiring capturing beautiful morning sun with magical garden vistas from a private sunny deck. It also includes a walk-in robe with skylight, designer luxury ensuite with stone tops, double basins, walk in shower and heated towel rails. The guest wing downstairs offers versatility with two king sized bedrooms, built in robes, with one room large enough to be used as an additional living room.
The stylish main bathroom upstairs services two bedrooms, and a powder room is also within close range of the living region. The downstairs bathroom is consistent with the home's luxury décor.
At the rear a lush grassed area is privately screened by well-designed mass plantings of established evergreens complementing the pool resort area, and beautifully balancing the home's contemporary feel.
Car accommodation provides two-car garaging with internal access plus an additional carport. Space and storage is in abundance generally with the home comfortably catering for a large family and numerous guests.
An outstanding opportunity to acquire the most enviable lifestyle in this exceptional home. A true sanctuary to escape to away from the busyness of life. Centrally located and just a stone's throw away from Canberra Grammar and other reputable schools. Close to Manuka, Kingston, and various Canberra icons.
Features:
• Premium sought inner south location on the Golden Mile, close to Manuka, Kingston and Canberra's top reputable schools
• High quality renovation with superb architectural design by award winning Architects Terry Ring and Associates
• Full northerly sun, picturesque established trees and views to Red Hill Nature Reserve and towards airport mountain ranges
• High-end custom designer joinery and premium quality materials throughout
• Configured over 2 levels, 5 bedrooms, 3 bathrooms + powder room, up to 4 living rooms + fully equipped theatre room, surround sound + study nook
• Outstanding designer kitchen with enormous Caesar Stone benches, European appliances, incl double oven + convection oven, integrated dishwasher, walk in pantry + excellent storage
• 3 designer luxury bathrooms, including powder room + underfloor heating
• Commercial grade double glazed glass/stackable bifold doors with hidden Centor screens + Crimsafe backdoor
• Expansive entertaining decking overlooking pool with views to the rear
• Outdoor resort with stunning pool + spa hot-tub, outdoor shower + mega storage incl under house and deck
• Original wood fireplace with sandstone + gas fireplace
• 2 car garage with internal access + additional carport
• Polished Black Butt timber flooring
• Architectural lighting
• Ducted heating /Reverse cycle air-conditioning
• Security system + Internal vacuum
• Auto irrigation
Inspect
Contact agent
Listing agent
Red Hill is one of Canberra's most desirable settings, and this leafy, inner-south suburb holds many of the Capital's most prestigious homes. 143 Mugga Way Red Hill is no exception practically on the verge of Red Hill Nature Reserve with picturesque views also at the back. Charming from the front and architecturally interesting inside the residence is contemporary classic in design with sophisticated luxurious touches offering timeless long-term appeal. Recently upgraded the home was designed superbly by award winning architect Terry Ring of Architects Ring and Associates; constructed to the highest standards. Modern spacious rooms are accentuated by clean lines, extra height in the ceilings and beautiful established gardens viewed through floor to ceiling commercial grade glass in incredible proportions; including stackable bifold doors. Massive amounts of light and warmth is captured through its seamless northerly orientation.
True quality and luxury high-end selections are evidenced throughout with a multitude of refined features, textures and materials incorporated to ensure family comfort. Stunning Black Butt timber flooring welcomes you into the heart of the residence with outlook over the swimming pool, spa hot tub and manicured greenery. As you enter on the left via French timber doors a premium theatre room offers a comfortable plush room ready to watch your favourite movie. This includes a giant built-in screen with surround sound, tailored blackout curtains and blinds, superior carpet and custom joinery. In the corner sits a fireplace with sandstone providing atmosphere on cold wintery nights. A light filled office nook located at the front, is excellent use of space and overlooks the expanse of the glorious front garden, also with quality custom joinery.
An uplifting open plan family, dining and kitchen directly faces the main corridor of the spectacular pool also observing views over expansive entertainment decking and internally through glass bifold doors. These doors open up from the kitchen and living room with a modern gas fireplace inside. Electric blinds are installed for extra high windows.
A second living room has full view of the pool and garden and bathes in direct sunlight. Simply an entertainer's dream from inside and out.
A most impressive designer kitchen is spacious with peripheral vision of the front and back through a large picture window observing tranquil surrounds up towards Red Hill. Entertaining is made easy with massive Caesarstone bench tops, extensive mirror splashback, European appliances including 2 ovens, gas cooktop, integrated dishwasher plus fabulous walk in pantry, feature lighting and plenty of storage draws.
The pool area is designed within resort like entertaining space with room for deck chairs, separate spa hot tub with overhead weather protection plus outdoor shower and storage. Additional storage also exists under house and deck.
All 5 bedrooms are fresh, bright and roomy with build in robes and garden views. The first bedroom has external access to a private garden terrace also sharing outdoor space with doors which flow from the media room. The master bedroom is inspiring capturing beautiful morning sun with magical garden vistas from a private sunny deck. It also includes a walk-in robe with skylight, designer luxury ensuite with stone tops, double basins, walk in shower and heated towel rails. The guest wing downstairs offers versatility with two king sized bedrooms, built in robes, with one room large enough to be used as an additional living room.
The stylish main bathroom upstairs services two bedrooms, and a powder room is also within close range of the living region. The downstairs bathroom is consistent with the home's luxury décor.
At the rear a lush grassed area is privately screened by well-designed mass plantings of established evergreens complementing the pool resort area, and beautifully balancing the home's contemporary feel.
Car accommodation provides two-car garaging with internal access plus an additional carport. Space and storage is in abundance generally with the home comfortably catering for a large family and numerous guests.
An outstanding opportunity to acquire the most enviable lifestyle in this exceptional home. A true sanctuary to escape to away from the busyness of life. Centrally located and just a stone's throw away from Canberra Grammar and other reputable schools. Close to Manuka, Kingston, and various Canberra icons.
Features:
• Premium sought inner south location on the Golden Mile, close to Manuka, Kingston and Canberra's top reputable schools
• High quality renovation with superb architectural design by award winning Architects Terry Ring and Associates
• Full northerly sun, picturesque established trees and views to Red Hill Nature Reserve and towards airport mountain ranges
• High-end custom designer joinery and premium quality materials throughout
• Configured over 2 levels, 5 bedrooms, 3 bathrooms + powder room, up to 4 living rooms + fully equipped theatre room, surround sound + study nook
• Outstanding designer kitchen with enormous Caesar Stone benches, European appliances, incl double oven + convection oven, integrated dishwasher, walk in pantry + excellent storage
• 3 designer luxury bathrooms, including powder room + underfloor heating
• Commercial grade double glazed glass/stackable bifold doors with hidden Centor screens + Crimsafe backdoor
• Expansive entertaining decking overlooking pool with views to the rear
• Outdoor resort with stunning pool + spa hot-tub, outdoor shower + mega storage incl under house and deck
• Original wood fireplace with sandstone + gas fireplace
• 2 car garage with internal access + additional carport
• Polished Black Butt timber flooring
• Architectural lighting
• Ducted heating /Reverse cycle air-conditioning
• Security system + Internal vacuum
• Auto irrigation
Read MoreTrue quality and luxury high-end selections are evidenced throughout with a multitude of refined features, textures and materials incorporated to ensure family comfort. Stunning Black Butt timber flooring welcomes you into the heart of the residence with outlook over the swimming pool, spa hot tub and manicured greenery. As you enter on the left via French timber doors a premium theatre room offers a comfortable plush room ready to watch your favourite movie. This includes a giant built-in screen with surround sound, tailored blackout curtains and blinds, superior carpet and custom joinery. In the corner sits a fireplace with sandstone providing atmosphere on cold wintery nights. A light filled office nook located at the front, is excellent use of space and overlooks the expanse of the glorious front garden, also with quality custom joinery.
An uplifting open plan family, dining and kitchen directly faces the main corridor of the spectacular pool also observing views over expansive entertainment decking and internally through glass bifold doors. These doors open up from the kitchen and living room with a modern gas fireplace inside. Electric blinds are installed for extra high windows.
A second living room has full view of the pool and garden and bathes in direct sunlight. Simply an entertainer's dream from inside and out.
A most impressive designer kitchen is spacious with peripheral vision of the front and back through a large picture window observing tranquil surrounds up towards Red Hill. Entertaining is made easy with massive Caesarstone bench tops, extensive mirror splashback, European appliances including 2 ovens, gas cooktop, integrated dishwasher plus fabulous walk in pantry, feature lighting and plenty of storage draws.
The pool area is designed within resort like entertaining space with room for deck chairs, separate spa hot tub with overhead weather protection plus outdoor shower and storage. Additional storage also exists under house and deck.
All 5 bedrooms are fresh, bright and roomy with build in robes and garden views. The first bedroom has external access to a private garden terrace also sharing outdoor space with doors which flow from the media room. The master bedroom is inspiring capturing beautiful morning sun with magical garden vistas from a private sunny deck. It also includes a walk-in robe with skylight, designer luxury ensuite with stone tops, double basins, walk in shower and heated towel rails. The guest wing downstairs offers versatility with two king sized bedrooms, built in robes, with one room large enough to be used as an additional living room.
The stylish main bathroom upstairs services two bedrooms, and a powder room is also within close range of the living region. The downstairs bathroom is consistent with the home's luxury décor.
At the rear a lush grassed area is privately screened by well-designed mass plantings of established evergreens complementing the pool resort area, and beautifully balancing the home's contemporary feel.
Car accommodation provides two-car garaging with internal access plus an additional carport. Space and storage is in abundance generally with the home comfortably catering for a large family and numerous guests.
An outstanding opportunity to acquire the most enviable lifestyle in this exceptional home. A true sanctuary to escape to away from the busyness of life. Centrally located and just a stone's throw away from Canberra Grammar and other reputable schools. Close to Manuka, Kingston, and various Canberra icons.
Features:
• Premium sought inner south location on the Golden Mile, close to Manuka, Kingston and Canberra's top reputable schools
• High quality renovation with superb architectural design by award winning Architects Terry Ring and Associates
• Full northerly sun, picturesque established trees and views to Red Hill Nature Reserve and towards airport mountain ranges
• High-end custom designer joinery and premium quality materials throughout
• Configured over 2 levels, 5 bedrooms, 3 bathrooms + powder room, up to 4 living rooms + fully equipped theatre room, surround sound + study nook
• Outstanding designer kitchen with enormous Caesar Stone benches, European appliances, incl double oven + convection oven, integrated dishwasher, walk in pantry + excellent storage
• 3 designer luxury bathrooms, including powder room + underfloor heating
• Commercial grade double glazed glass/stackable bifold doors with hidden Centor screens + Crimsafe backdoor
• Expansive entertaining decking overlooking pool with views to the rear
• Outdoor resort with stunning pool + spa hot-tub, outdoor shower + mega storage incl under house and deck
• Original wood fireplace with sandstone + gas fireplace
• 2 car garage with internal access + additional carport
• Polished Black Butt timber flooring
• Architectural lighting
• Ducted heating /Reverse cycle air-conditioning
• Security system + Internal vacuum
• Auto irrigation
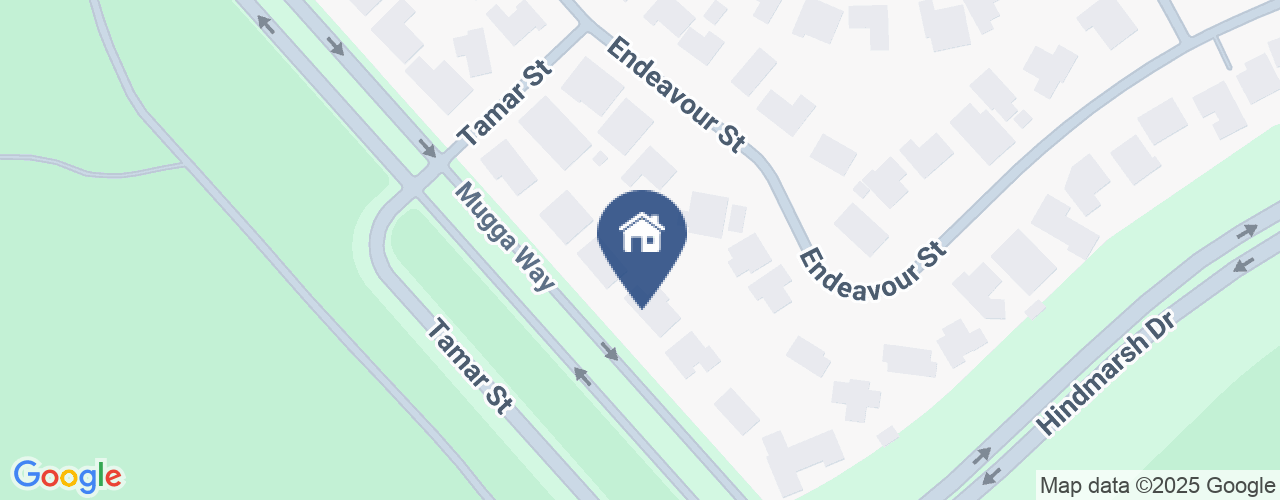
Location
143 Mugga Way
Red Hill ACT 2603
Details
5
3
3
EER: 2.0
House
Auction Saturday, 31 Oct 10:00 AM On site
Land area: | 1334 sqm (approx) |
Red Hill is one of Canberra's most desirable settings, and this leafy, inner-south suburb holds many of the Capital's most prestigious homes. 143 Mugga Way Red Hill is no exception practically on the verge of Red Hill Nature Reserve with picturesque views also at the back. Charming from the front and architecturally interesting inside the residence is contemporary classic in design with sophisticated luxurious touches offering timeless long-term appeal. Recently upgraded the home was designed superbly by award winning architect Terry Ring of Architects Ring and Associates; constructed to the highest standards. Modern spacious rooms are accentuated by clean lines, extra height in the ceilings and beautiful established gardens viewed through floor to ceiling commercial grade glass in incredible proportions; including stackable bifold doors. Massive amounts of light and warmth is captured through its seamless northerly orientation.
True quality and luxury high-end selections are evidenced throughout with a multitude of refined features, textures and materials incorporated to ensure family comfort. Stunning Black Butt timber flooring welcomes you into the heart of the residence with outlook over the swimming pool, spa hot tub and manicured greenery. As you enter on the left via French timber doors a premium theatre room offers a comfortable plush room ready to watch your favourite movie. This includes a giant built-in screen with surround sound, tailored blackout curtains and blinds, superior carpet and custom joinery. In the corner sits a fireplace with sandstone providing atmosphere on cold wintery nights. A light filled office nook located at the front, is excellent use of space and overlooks the expanse of the glorious front garden, also with quality custom joinery.
An uplifting open plan family, dining and kitchen directly faces the main corridor of the spectacular pool also observing views over expansive entertainment decking and internally through glass bifold doors. These doors open up from the kitchen and living room with a modern gas fireplace inside. Electric blinds are installed for extra high windows.
A second living room has full view of the pool and garden and bathes in direct sunlight. Simply an entertainer's dream from inside and out.
A most impressive designer kitchen is spacious with peripheral vision of the front and back through a large picture window observing tranquil surrounds up towards Red Hill. Entertaining is made easy with massive Caesarstone bench tops, extensive mirror splashback, European appliances including 2 ovens, gas cooktop, integrated dishwasher plus fabulous walk in pantry, feature lighting and plenty of storage draws.
The pool area is designed within resort like entertaining space with room for deck chairs, separate spa hot tub with overhead weather protection plus outdoor shower and storage. Additional storage also exists under house and deck.
All 5 bedrooms are fresh, bright and roomy with build in robes and garden views. The first bedroom has external access to a private garden terrace also sharing outdoor space with doors which flow from the media room. The master bedroom is inspiring capturing beautiful morning sun with magical garden vistas from a private sunny deck. It also includes a walk-in robe with skylight, designer luxury ensuite with stone tops, double basins, walk in shower and heated towel rails. The guest wing downstairs offers versatility with two king sized bedrooms, built in robes, with one room large enough to be used as an additional living room.
The stylish main bathroom upstairs services two bedrooms, and a powder room is also within close range of the living region. The downstairs bathroom is consistent with the home's luxury décor.
At the rear a lush grassed area is privately screened by well-designed mass plantings of established evergreens complementing the pool resort area, and beautifully balancing the home's contemporary feel.
Car accommodation provides two-car garaging with internal access plus an additional carport. Space and storage is in abundance generally with the home comfortably catering for a large family and numerous guests.
An outstanding opportunity to acquire the most enviable lifestyle in this exceptional home. A true sanctuary to escape to away from the busyness of life. Centrally located and just a stone's throw away from Canberra Grammar and other reputable schools. Close to Manuka, Kingston, and various Canberra icons.
Features:
• Premium sought inner south location on the Golden Mile, close to Manuka, Kingston and Canberra's top reputable schools
• High quality renovation with superb architectural design by award winning Architects Terry Ring and Associates
• Full northerly sun, picturesque established trees and views to Red Hill Nature Reserve and towards airport mountain ranges
• High-end custom designer joinery and premium quality materials throughout
• Configured over 2 levels, 5 bedrooms, 3 bathrooms + powder room, up to 4 living rooms + fully equipped theatre room, surround sound + study nook
• Outstanding designer kitchen with enormous Caesar Stone benches, European appliances, incl double oven + convection oven, integrated dishwasher, walk in pantry + excellent storage
• 3 designer luxury bathrooms, including powder room + underfloor heating
• Commercial grade double glazed glass/stackable bifold doors with hidden Centor screens + Crimsafe backdoor
• Expansive entertaining decking overlooking pool with views to the rear
• Outdoor resort with stunning pool + spa hot-tub, outdoor shower + mega storage incl under house and deck
• Original wood fireplace with sandstone + gas fireplace
• 2 car garage with internal access + additional carport
• Polished Black Butt timber flooring
• Architectural lighting
• Ducted heating /Reverse cycle air-conditioning
• Security system + Internal vacuum
• Auto irrigation
Read MoreTrue quality and luxury high-end selections are evidenced throughout with a multitude of refined features, textures and materials incorporated to ensure family comfort. Stunning Black Butt timber flooring welcomes you into the heart of the residence with outlook over the swimming pool, spa hot tub and manicured greenery. As you enter on the left via French timber doors a premium theatre room offers a comfortable plush room ready to watch your favourite movie. This includes a giant built-in screen with surround sound, tailored blackout curtains and blinds, superior carpet and custom joinery. In the corner sits a fireplace with sandstone providing atmosphere on cold wintery nights. A light filled office nook located at the front, is excellent use of space and overlooks the expanse of the glorious front garden, also with quality custom joinery.
An uplifting open plan family, dining and kitchen directly faces the main corridor of the spectacular pool also observing views over expansive entertainment decking and internally through glass bifold doors. These doors open up from the kitchen and living room with a modern gas fireplace inside. Electric blinds are installed for extra high windows.
A second living room has full view of the pool and garden and bathes in direct sunlight. Simply an entertainer's dream from inside and out.
A most impressive designer kitchen is spacious with peripheral vision of the front and back through a large picture window observing tranquil surrounds up towards Red Hill. Entertaining is made easy with massive Caesarstone bench tops, extensive mirror splashback, European appliances including 2 ovens, gas cooktop, integrated dishwasher plus fabulous walk in pantry, feature lighting and plenty of storage draws.
The pool area is designed within resort like entertaining space with room for deck chairs, separate spa hot tub with overhead weather protection plus outdoor shower and storage. Additional storage also exists under house and deck.
All 5 bedrooms are fresh, bright and roomy with build in robes and garden views. The first bedroom has external access to a private garden terrace also sharing outdoor space with doors which flow from the media room. The master bedroom is inspiring capturing beautiful morning sun with magical garden vistas from a private sunny deck. It also includes a walk-in robe with skylight, designer luxury ensuite with stone tops, double basins, walk in shower and heated towel rails. The guest wing downstairs offers versatility with two king sized bedrooms, built in robes, with one room large enough to be used as an additional living room.
The stylish main bathroom upstairs services two bedrooms, and a powder room is also within close range of the living region. The downstairs bathroom is consistent with the home's luxury décor.
At the rear a lush grassed area is privately screened by well-designed mass plantings of established evergreens complementing the pool resort area, and beautifully balancing the home's contemporary feel.
Car accommodation provides two-car garaging with internal access plus an additional carport. Space and storage is in abundance generally with the home comfortably catering for a large family and numerous guests.
An outstanding opportunity to acquire the most enviable lifestyle in this exceptional home. A true sanctuary to escape to away from the busyness of life. Centrally located and just a stone's throw away from Canberra Grammar and other reputable schools. Close to Manuka, Kingston, and various Canberra icons.
Features:
• Premium sought inner south location on the Golden Mile, close to Manuka, Kingston and Canberra's top reputable schools
• High quality renovation with superb architectural design by award winning Architects Terry Ring and Associates
• Full northerly sun, picturesque established trees and views to Red Hill Nature Reserve and towards airport mountain ranges
• High-end custom designer joinery and premium quality materials throughout
• Configured over 2 levels, 5 bedrooms, 3 bathrooms + powder room, up to 4 living rooms + fully equipped theatre room, surround sound + study nook
• Outstanding designer kitchen with enormous Caesar Stone benches, European appliances, incl double oven + convection oven, integrated dishwasher, walk in pantry + excellent storage
• 3 designer luxury bathrooms, including powder room + underfloor heating
• Commercial grade double glazed glass/stackable bifold doors with hidden Centor screens + Crimsafe backdoor
• Expansive entertaining decking overlooking pool with views to the rear
• Outdoor resort with stunning pool + spa hot-tub, outdoor shower + mega storage incl under house and deck
• Original wood fireplace with sandstone + gas fireplace
• 2 car garage with internal access + additional carport
• Polished Black Butt timber flooring
• Architectural lighting
• Ducted heating /Reverse cycle air-conditioning
• Security system + Internal vacuum
• Auto irrigation
Inspect
Contact agent


